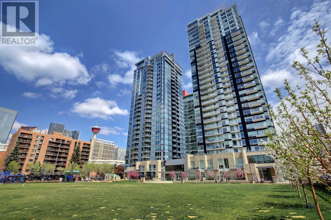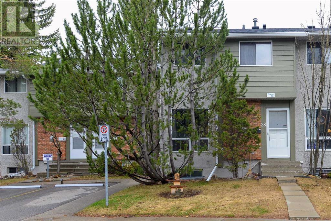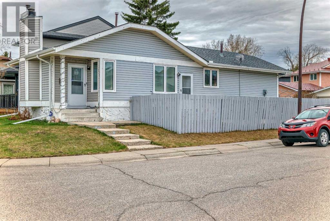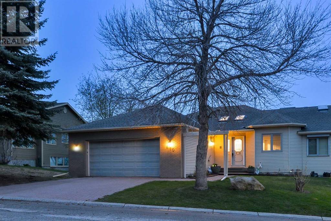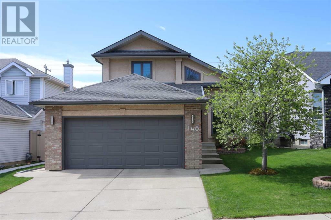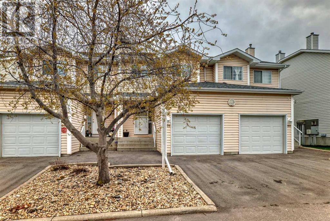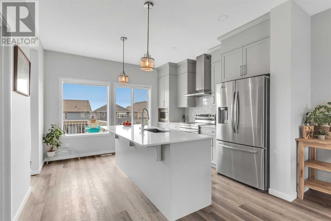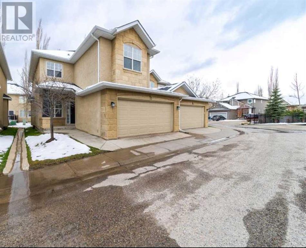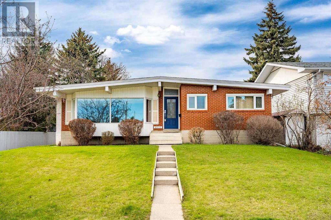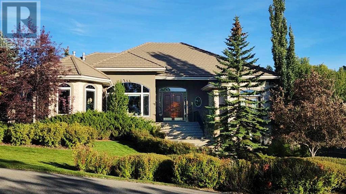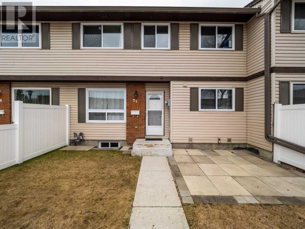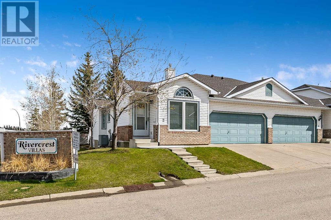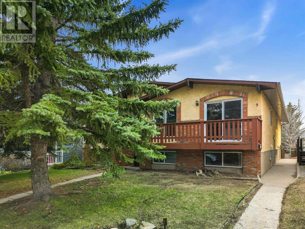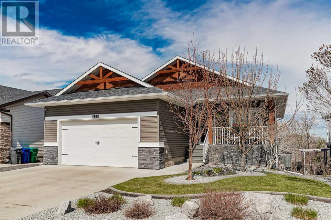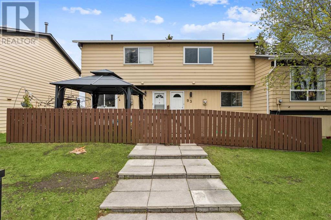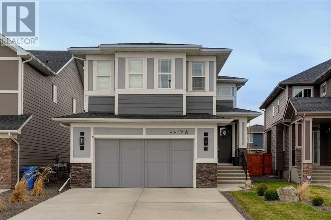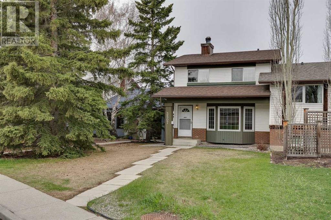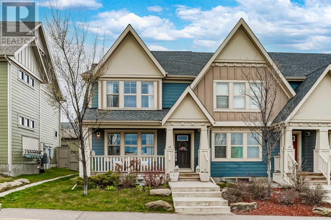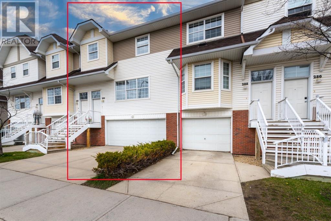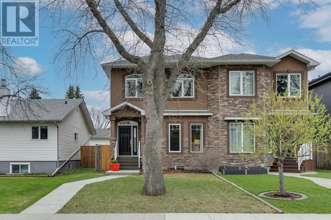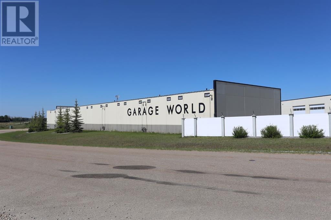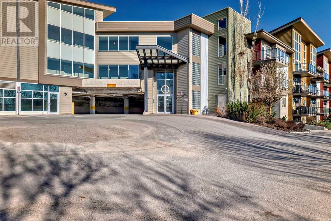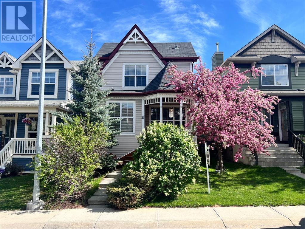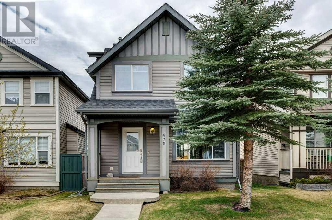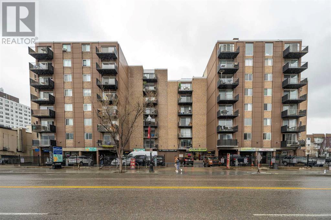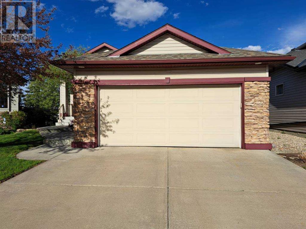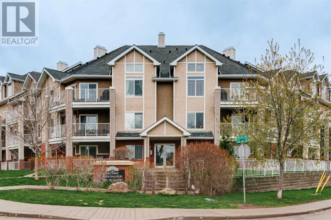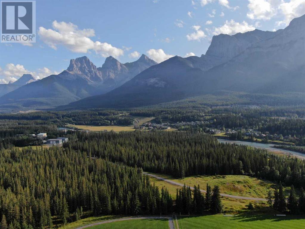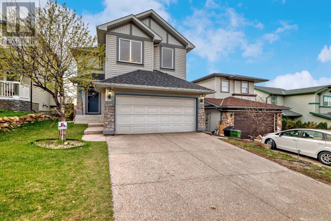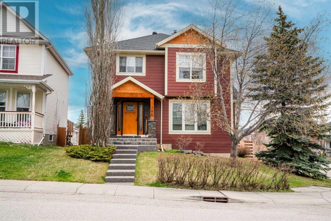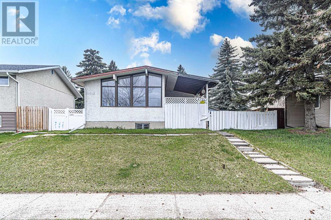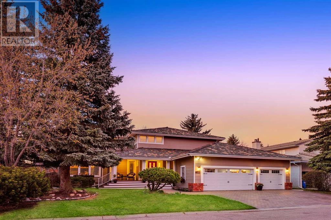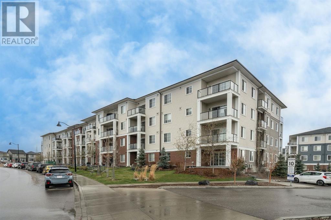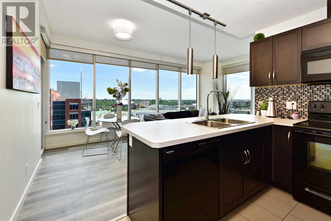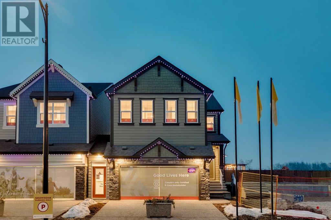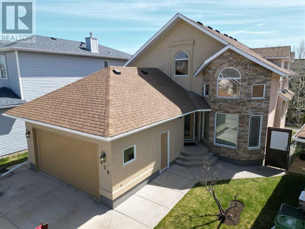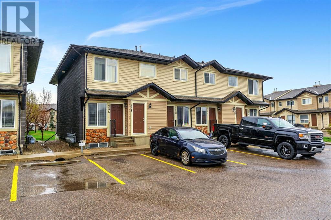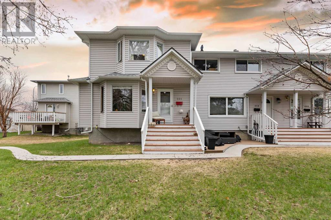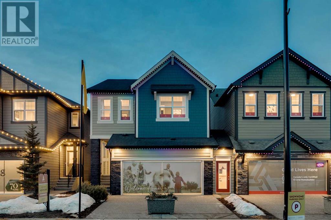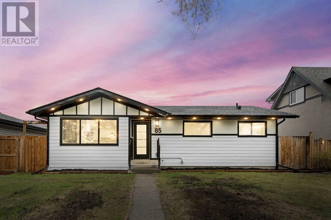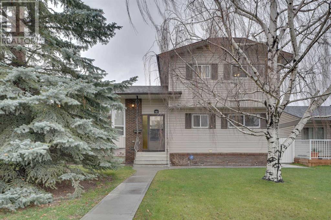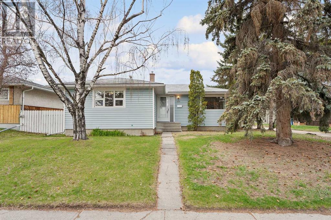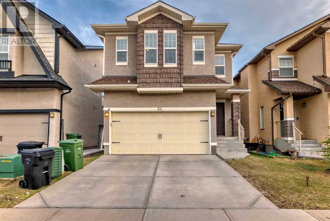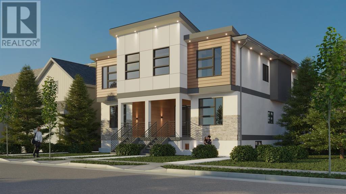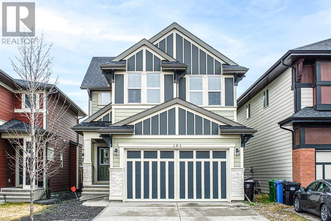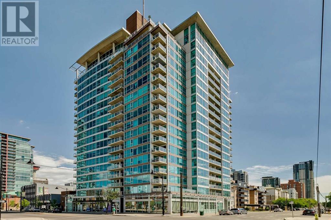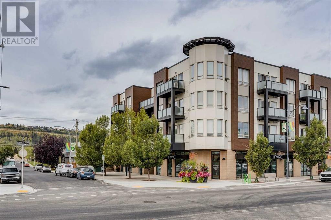Calgary Real Estate Agency
406, 215 13 Avenue Sw
Calgary, Alberta
Welcome to Union Square, where urban living meets contemporary comfort! Nestled in the heart of the Beltline, this exquisite 2-bedroom, 2-full-bathroom condo offers a serene retreat with unbeatable convenience. Perfectly positioned just a stone's throw away from the trendy 17th Ave and major office buildings, this southeast-facing gem boasts an enviable location. Indulge in the eclectic array of dining options and entertainment venues, with First Street Market (recently features on Diners, Drive-Ins and Dives) Proof Cocktail Bar, Starbucks, St James Pub, Anytime Fitness, and an array of fine and casual dining spots just moments from your doorstep. Embrace an active lifestyle with Haultain Park's recreational offerings just outside your front door. Revel in the vast green expanse, complete with tennis courts and a playground, ideal for outdoor activities and leisurely strolls. Inside, discover a spacious and thoughtfully designed condo, adorned with an open floor plan that seamlessly integrates the living, dining, and kitchen areas. The kitchen is a chef's delight, featuring a large island, granite countertops, stainless steel appliances, and ample storage space. Morning sunlight cascades through the nearly nine-foot-high windows, bathing the interiors in natural light throughout the day. Retreat to the inviting primary bedroom, boasting a luxurious walk-in closet and a sleek three-piece ensuite bathroom. The second bedroom offers versatility with walk-through closets, providing access to the second full bathroom and convenient in-suite laundry facilities. Step outside onto your generously sized deck, complete with a natural gas BBQ line, perfect for alfresco dining and entertaining guests. With titled parking and a spacious storage locker included, convenience is truly at your fingertips in this inner-city oasis. Experience the epitome of urban living – schedule your private viewing today and make Union Square your new home sweet home! (id:41531)
Real Estate Professionals Inc.
28, 6915 Ranchview Drive Nw
Calgary, Alberta
Extremely well-maintained and updated throughout and one of the best locations in the complex, backing directly onto green space with bike and walking paths. Recent improvements include newer appliances and quartz countertops in the kitchen, both bathrooms updated, all newer flooring, a brick-paver patio in the back yard, a newer washing machine and hot water tank, and much more, including partial basement development (with secondary permitted electrical panel). Super comfortable main floor, and 3 bedrooms up, including a very spacious primary. Enjoy the peaceful patio area, looking over the green space directly behind. This is a very well-managed complex with many recent exterior upgrades, including all-new roofing, paint, and cladding. The complex is adjacent to Ranchlands Elementary School, Ranchlands Community Centre, tennis courts, ball diamonds, an outdoor skating rink, an off-leash dog park, and quick access to bus stops that take you straight to LRT. Plus, you have access to the on-site Ranchland Meadows Rec Centre (with a full kitchen) for events. Parking Stall #139 is immediately to the left of the unit (no cars in front). Up to two pets are allowed with board approval. Act quickly, or it’ll be gone! (id:41531)
RE/MAX Realty Professionals
111 Shawmeadows Road Sw
Calgary, Alberta
WELL TAKEN CARE of HOME! PERFECT for RESIDENTIAL and/or RENTAL! 3 MINUTES WALK to Shawnessy LRT STATION. Sitting on a CORNER LOT this home offers ample PARKING SPACE, a PARKING PAD at the rear, a POTENTIAL for a GARAGE and BASEMENT SUITES (pls verify suite developments with the city for permission). RENOVATED KITCHEN (save yourselves $10-15,000), RENOVATED main floor washroom (another $10k savings). UPDATED FLOORING. UPGRADED WINDOWS- yes! Upstairs comes with 3 bedrooms, a Living room w/ a FIREPLACE, a Breakfast nook and a FORMAL DINING AREA. Your Master's bedroom comes with a 2-pc WASHROOM. The BASEMENT is complimented by a WALK UP SIDE ENTRY, 2 bedrooms (non-confirming window sizes) and a 4 pc WASHROOM! LEGAL BASEMENT SUITE POTENTIAL (apply for permit from the city). CONCRETE PATIO by the SIDE ENTRY. HIGHER DEMAND for homes on this side of SHAWNESSY! This property is a WALK to all public transportation, LRT and AMENITIES. What a RESIDENTIAL/INVESTMENT TREASURE! This property won't last long. BOOK your VIEWINGS NOW! (id:41531)
RE/MAX Real Estate (Central)
610 Stratton Terrace Sw
Calgary, Alberta
Extensively renovated villa-style walkout bungalow backing onto Strathcona Park green space with spectacular views toward downtown and Nose Hill. Renovations include the kitchen, all bathrooms, all flooring, baseboards, light fixtures, stair railing, deck, and much more. The main floor features soaring vaulted ceilings, all-new engineered wide-plank hardwood flooring, a south-facing office near the front entrance (could also be a 2nd bedroom), a massive primary bedroom, a living/dining room, and the area where you’ll spend most of your time—the open concept family room and stunning new kitchen, both overlooking the natural area with downtown views. Enjoy this quiet location on the outdoor Trex deck with all glass railing. Note the super functional butler’s pantry. The walkout level has all-new LVP flooring, a huge recreation area, two extra-large bedrooms, and extensive storage space. Step outside, and there’s a new two-person Jacuzzi hot tub on the lower deck. Other features include A/C, all Poly B replaced, energy efficient Heat & Glo gas fireplace and an oversized heated double-car garage. Truly a rare opportunity to own a beautifully renovated home with expansive living space on both levels and in such a fantastic location close to Edworthy Park, Sirocco LRT, Westside Recreation Centre, two elementary schools and surrounded by nature. Chateaux Strathcona is an extremely well-managed complex with no age restrictions. Pets are allowed (one) up to 22” shoulder height. Don’t miss this one. Must be seen! (id:41531)
RE/MAX Realty Professionals
148 Hidden Circle Nw
Calgary, Alberta
What could very well be the next home for your family is this beautifully renovated two storey in the popular Northwest Calgary community of Hidden Valley, walking distance to Hidden Valley Park & its picturesque lake. Offering 3 levels of air-conditioned living, this fully finished 4 bedroom + den home enjoys rich Tigerwood floors, designer kitchen with granite countertops, stunning master ensuite...sure to knock your socks off (!), custom birch cabinetry throughout & South backyard with fantastic composite deck. You will just love the stylish & welcoming ambience of the main floor with its spacious living room with vaulted ceilings & Dimplex electric fireplace, open concept kitchen & dining room with toasty gas fireplace accented by built-in cabinets, 2 large eating spaces & oversized island with veggie sink, walk-in pantry & upgraded stainless steel appliances including Asko dishwasher & GE gas stove/convection oven. A total of 3 bedrooms up highlighted by the renovated owners' retreat with Dimplex electric fireplace with stone surround, wall of wardrobes & sleek ensuite with granite topped double vanities, heated tile floors & towel rack, large glass rainshower & BainUltra airjet soaker tub with aromatherapy/chromatherapy heated backrest & programmable massage features. The family bath has also been renovated & has granite counters & glass shower with body jets. The lower level is finished with a big open rec room with large closets, 4th bedroom (with non-egress window) & loads of extra space for storage. Main floor also has your laundry room, home office & spacious mudroom with built-in lockers & cabinets. New triple-pane windows & roof in 2011, main floor was renovated in 2011 & the 2nd floor renovations in 2016. Other improvements & extras include new furnace & central air (@ 5 years old), built-in ceiling speakers, NEST thermostat, storage above garage (with attic ladder), gemstone lights & underground sprinklers in the front yard. A truly outstanding home i n this prime location close to neighbourhood greenspaces & schools, bus stops & quick easy access to everything that makes Hidden Valley a wonderful place to raise your family! (id:41531)
Royal LePage Benchmark
506 Hawkstone Manor Nw
Calgary, Alberta
This property is the epitome of “Pride of Ownership” and shows 10/10! Nestled in the Family centric mature community of Hawkwood and walking distance to elementary schools and parks, 506 Hawkstone Manor, with its 3 bed 3 baths and nearly 1,700 sqft of finished living space, definitely checks all the boxes! Upon entry one is impressed by the condition of this well looked after property! The main floor boasts hardwood floors and tile throughout making cleaning up a breeze. The Kitchen has been upgraded with new SS Appliances and Stone Countertops! There is both a dedicated dining room and cozy living area with fireplace for those cool wintery days. The backyard deck connects to the main living area adding bonus space for entertaining friends and family. Moving to the upstairs, the Master Bedroom has a private ensuite 4 piece bath and a walk-in closet, a rarity in this segment. The other 2 bedrooms are spacious and have another 4 piece bath for their use. The upstairs windows have all been replaced with new triple pane windows that help to conserve energy and limit any chance of noise pollution. The basement is fully developed and is currently used as a flex space for both exercise and as a rec room for the little ones. The basement windows have also been replaced. The mechanical room has received recent updates with a fully serviced furnace with a new humidifier and a new hot water tank. The attached insulated garage completes this full package. This home is truly move in ready! Hawkstone Manor is a great place for families in one of Calgary’s most desirable NW communities. Come see this one before it's gone! (id:41531)
2% Realty
427 Lucas Boulevard Nw
Calgary, Alberta
Open House Friday to Sunday 1-3PM All Welcome!! This beautiful has Total 3 Bedrooms, 2 and half Bathrooms, with Walkout Basement . Beautiful private yard is facing west. Main floor kitchen with nice kitchen island open to dinning area There is great space for upstair master bedroom. Master bedroom has large en-suite and walk-in closet. Also there are two more bedrooms, another full-bath in this this level. In the basement, it is walkout with large space. This house also has great size deck. Walking distance to bus stop, shopping center and playground. This is the house you must see. (id:41531)
Cir Realty
72, 39 Strathlea Common Sw
Calgary, Alberta
Experience elegance and convenience in this stylish 3-bedroom, 3.5-bathroom home with a bonus room and developed basement. Step inside to discover hardwood flooring and granite countertops, creating a sophisticated ambiance throughout. The main floor living room features a cozy fireplace, while the chef's kitchen boasts granite countertops, a kitchen island, and modern appliances. The dining area is ideal for family meals or entertaining guests. Upstairs, the primary suite offers a walk-in closet and a luxurious ensuite bathroom. Two additional bedrooms, family bath and the large bonus room finish this level off. The lower level provides a rec room for family activities or set it up as a home theatre complete with bar. This level also offers an additional bathroom with heated floors and another bedroom with a walk-in closet. This home offers two options for laundry with hookups on both the main and lower levels. You will find plenty of storage options throughout including with the attached double garage. Located within walking distance to Dr Roberta Bondar School and a short drive to shopping and plenty of dining options. (id:41531)
RE/MAX First
5111 Bulyea Road Nw
Calgary, Alberta
Outstanding open-beam, three-bedroom bungalow built by Nu-West Homes in the desirable community of Brentwood. Beautiful all-brick exterior with over 1225 square feet; oak hardwood flooring reminiscent of mid-century quality construction. Front door access leads to the main floor entrance, framed with oak and beveled glass French doors. The 1990s renovation added a large, southeast facing bay window in the front room; sunshine ceiling, tiled flooring, Corian countertops and custom cabinets in the kitchen; new window and upgraded two-piece ensuite with walk-in closet in the main bedroom. There are two additional, good-sized bedrooms. The lower level has a legal, two-bedroom secondary suite with a private, secure entry, featuring custom kitchen cabinets, four-piece bathroom and gas fireplace for independent heating. The common area features the laundry facilities, mechanical room and access to a private storage/office space/wine cellar. The backyard features an over-sized two-car garage with new roof and door with electric opener; gravelled pad for additional parking with access from the rear lane; mature trees and bushes provide privacy around the rear deck. New water heater and newer furnace and roof, stainless steel appliances and fittings for a future gas range. For those with financial savvy, leverage the income generating legal suite for multi-generational living or rental management. Previously approved Development Approval drawings for a laneway suite located above a triple garage are available for future consideration. Walking distance to numerous schools, U of C, LRT, public swimming pool, library, shopping and Nose Hill Park. (id:41531)
RE/MAX Real Estate (Mountain View)
10 Slopeview Drive Sw
Calgary, Alberta
This luxurious custom-built bungalow in the gated community of The Slopes, Springbank Hill, presents a range of notable features. With a grand entrance boasting 14-foot ceilings, the open floor plan and expansive windows contribute to a spacious and stylish ambiance. Highlights include a central fireplace, octagon dining room, chef's kitchen, and an outdoor entertainment area with a natural gas barbecue. The primary bedroom features a Juliette balcony, spa-like ensuite, and a substantial walk-in closet. The family room impresses with a 22-foot vaulted ceiling, large windows, and a double-sided fireplace shared with a private home office. The main level includes a half bath, laundry room, and an additional bedroom with its own 4-piece bathroom. A curved staircase leads to the lower level's 'entertainment haven,' encompassing a wet bar, wine room, recreation area, family media room, and custom millwork throughout. Radiant floors offer both heating and cooling. The lower level also houses two spacious bedrooms, additional bathrooms, storage/utility room, and a 4-car garage. The private backyard features meticulous landscaping, a waterfall, stream, and pond, creating an ideal private setting for relaxation and outdoor entertainment. Extra features include independent furnaces and A/C systems, in-floor heating & cooling, water softening and filtration systems, surround sound, and a security system. Positioned on the foremost lot in The Slopes, adjacent to a municipal reserve green space, this distinctive home is a rare opportunity. (id:41531)
Real Broker
74, 740 Bracewood Drive Sw
Calgary, Alberta
Hey there, house hunters! Get ready to fall head over heels for this gem of a property located in Braeside!Step into this bright and open space and let the sunshine in! With 2 bedrooms and 1.5 bathrooms, this place is just waiting to become your cozy sanctuary. And let me tell you, it’s been upgraded to the nines! We're talking all-new vinyl windows throughout, fresh paint, and a kitchen that's seen a great refresh with upgraded granite counters, cupboards, and stainless steel appliances. Even the bathrooms have had a glow-up with matching granite counters and upgraded fixtures! The fully developed basement is a movie buff's dream space and comes equipped with a private den or office space for the work from home types.Now, here’s the kicker – that larger bedroom upstairs? It’s so roomy, you could easily convert it back into a third bedroom if you're feeling fancy. Flexibility at its finest!Outside you'll find your own large private front patio area with custom stone flowerbeds and plenty of space for your outdoor living furniture and barbeque.And let’s talk location, folks. This place comes with an assigned parking stall, so no more circling the block like a vulture trying to snag a spot. Plus, it’s conveniently situated within walking distance to shops, transit, and basically everything you could ever need. Who needs a car when you've got everything right at your doorstep?This turnkey property is like the gift that keeps on giving. It's perfect for first-time buyers looking to dip their toes into the real estate game, young families in need of a nest, or really anyone on the hunt for a shiny new space to call home.So, what are you waiting for? Don’t miss out on this opportunity to snag your slice of real estate heaven. Get in touch with your favourite real estate agent today before someone else snatches up this dreamy property! (id:41531)
Cir Realty
2 Rivercrest Villas Se
Calgary, Alberta
**Open House Saturday, May 11 from 12-2 pm** This lovely Riverbend Villa is an end unit with one of the only double garages in the entire complex. Located conveniently close to the local shopping area offering a grocery store, post office, restaurants, and more this spacious bungalow offers 1254 s. ft. of single-level living. The main floor is drenched with natural light with east, south, and west-facing windows, boasting 2 living rooms, 2 dining areas, a well-appointed kitchen, the primary bedroom with a walk-in closet and an ensuite bath, powder room/laundry combo, and access to the garage. Enjoy updates including new carpet in 2021, new kitchen appliances in 2021 + brand new microwave/hood fan, recently painted throughout, central air conditioning, triple pane windows, new HW tank in 2021, metal security shutters on the west side of the house for security & heat management, expanded rear deck and more. Snow removal and landscaping are included in the condo fee. The basement is partially finished with a 3 piece bathroom, bedrooms, workshop, ample storage and open space. (id:41531)
RE/MAX First
5 Edgewood Drive Nw
Calgary, Alberta
A wonderful starter home with a 1 bedroom illegal suite in the basement on a quiet street. Furnace and Hot water tank were replaced 2019. All updated windows throughout. Play park a few houses to the left and the dog park just down the other direction. The open floor plan is bright and boasts a large kitchen with great workspace. The primary bedroom boasts an ensuite. Two other bedrooms and a beautifully renovated Bathroom on the main floor. (id:41531)
Cir Realty
224 Willow Ridge Manor
Diamond Valley, Alberta
Welcome to this stunning walkout bungalow nestled against a serene backdrop of lush green space! With approximately 2800 square feet of meticulously crafted living space, this home exudes elegance and comfort at every turn. Step inside to discover a sense of grandeur with soaring vaulted ceilings, complemented by hand-scraped hardwood floors and exquisite wood railing with iron spindles, setting the tone for luxurious living. The gourmet kitchen is a chef's delight, boasting maple wood cabinets with wine racks, a wine fridge, and a beverage fridge, along with high-end appliances including a Bosch dishwasher. Granite countertops, glass backsplash, and skylights add to the ambiance, while ample storage options including built-in and corner pantries cater to your organizational needs. The inviting living room is bathed in natural light from large windows, offering picturesque views of the full-width vinyl deck and the natural surroundings. Revel in the warmth of the fireplace perfect for cozy evenings spent indoors. The spacious primary bedroom with garden doors leading to the deck, offers a tranquil escape. Pamper yourself in the ensuite oasis complete with skylights, in-floor heating, a dual vanity, an extra-large shower, and a luxurious soaker tub. A large walk-in closet ensures ample storage space for your wardrobe essentials. A den at the front of the home provides a quiet retreat, while a secondary bedroom and a full bath with quartz counters and a tiled shower cater to guests' comfort. Convenience is key with a laundry area on the main floor. The double garage features epoxy flooring and a Proslat organization system for added functionality. Head down to the lower level where luxury meets functionality, with in-floor heating, 9' ceilings, and luxury vinyl flooring throughout. The expansive patio door with Lutron Remote Blinds seamlessly connects the indoors with the beautifully landscaped yard. Entertain in grand style in the spacious rec room, complete with a f ireplace and built-in cabinets, or indulge your guests at the impressive bar equipped with a counter-depth fridge, wine fridge, dishwasher, and built-in microwave and oven. Two additional bedrooms with double closets offer ample space for family or guests, while a 3-piece bath with tiled shower and quartz countertops exudes sophistication. A storage room with roughed-in plumbing for future laundry adds further convenience. Additional features such as solid doors, water softener and filter, air conditioning, gas lines on both upper and lower decks, privacy screens, and a speaker system in the primary bedroom, living room, and rec room elevate the living experience. Don't miss this rare opportunity to own a truly remarkable home where luxury meets tranquillity. Schedule your private viewing today! (id:41531)
Exp Realty
93, 7205 4 Street Ne
Calgary, Alberta
Welcome to this charming townhome nestled in the heart of Huntington Hills! This lovely property boasts 3 spacious bedrooms and 2 full bathrooms, offering comfortable and convenient living for families or professionals alike.As you enter, you'll appreciate the inviting layout spanning 1265 square feet above grade, featuring a semi-developed basement that adds versatility to the space. The main floor welcomes you with a cozy living area, complemented by a freshly painted interior that exudes a modern ambiance throughout.The renovated bathrooms showcase contemporary finishes, adding a touch of luxury to your daily routine. The functional kitchen is perfect for culinary enthusiasts, with ample storage and workspace to prepare delicious meals.Outside, a small fenced-off front yard provides privacy and a quaint outdoor retreat. Conveniently, an assigned parking stall awaits right at your doorstep for added convenience.Located in the desirable community of Huntington Hills, this townhome offers proximity to schools, parks, shopping, and major roadways for easy commuting.Don't miss the opportunity to make this your new home sweet home. Schedule your viewing today and envision the possibilities awaiting you in this delightful space! (id:41531)
Cir Realty
56 Cranbrook Circle Se
Calgary, Alberta
Nestled in highly sought-after Cranston’s Riverstone, this meticulously maintained property offers over 3,400 sq.ft of living space over three levels. Situated on a generous ~5,400 sq.ft conventional lot (not a zero lot), this home is surrounded by the natural beauty of Riverstone and is conveniently located directly across from a playground, and is close to parks, and a short walk to the Bow River pathway network. The open concept main level features resilient laminate flooring spanning the main living areas with large rear windows which allows natural light to flow into the home all day. The timeless kitchen features ceiling height shaker cabinets, quartz countertops, a large island with granite counter, built-in pantry storage and a suite of stainless-steel appliances including a gas range and chimney hood. The rear breakfast nook is highlighted with a feature wall and has access to the rear deck. The living room has a central gas fireplace with a beautiful tile surround creating a warm and inviting atmosphere for relaxation and seamlessly connects to the formal dining area with plenty of room for family dinners. Completing the main level is a mudroom and a 2-pc powder room. The upper level of the home has a central bonus room with a wet bar and it separates the primary bedroom from the secondary bedrooms. The expansive primary suite is a true retreat, complete with a spa-like ensuite bathroom offering dual sinks, make-up vanity, a soaker tub, walk-in tiled shower, and a walk-in closet with built-in organizers. Two additional generous-sized bedrooms, a full bathroom, and a large laundry room complete the upper level. The fully finished basement was professionally developed and offers a wealth of entertainment options, including a home media area with wet bar, a 4th bedroom, home gym space, a full bathroom, and storage room. The fully landscaped backyard has plenty of green space for the family to enjoy with a spacious deck and a lower patio perfect for soaking up the summer sun. If the summer heat is too much, the home has central air conditioning to keep you cool. The property comes fully move-in ready with plenty of upgrades such as Gemstone lighting on the exterior, custom window treatments throughout, HE water softener. Situated on a quiet street with a playground/park directly in front of the home, you'll enjoy the high level of privacy and tranquility the community provides while having easy access to school, shopping centers, and a network of scenic walking and biking trails. This home has been lovingly maintained, ensuring that it's in pristine condition and ready for its new owners to move in and start creating lasting memories. Don't miss your opportunity to own this exceptional Riverstone home! *Virtual tour available upon request.* (id:41531)
Charles
3507 49 Street Sw
Calgary, Alberta
Fabulous WALK-OUT TWO STOREY ON A QUIET STREET in the heart of Glenbrook. On the main floor there's a spacious living room, kitchen and dining room with patio doors leading to the west deck. Three large bedrooms and 4-piece up and half bath on the main. Downstairs the walk out basement throws in lots of natural light- New patio door and window in the basement. There is a gas fireplace downstairs for those cold winter evenings and a wood burning fireplace upstairs. The sunny WEST back YARD is really deep, 146," with a new double garage. This great half duplex is walking distance to schools, churches, shopping, and the bus to DT. - A 12-minute drive away. All this with a partial mountain view. (id:41531)
Calgary West Realty
49 Marine Drive Se
Calgary, Alberta
*Open House Saturday 12-3PM* Gorgeous 3-bedroom, 2.5-bathroom townhouse nestled in the renowned Mahogany community. This end unit is classified as a single-family home, boasting NO MONTHLY CONDO FEES. This property has been impeccably maintained and is primed for a move-in just in time to savor a summer by the lake! Situated opposite a sprawling green space and within a brief stroll from Mahogany Main Beach, Beach Club, and Wetland Preserve, this residence offers ultimate convenience. Unwind on the welcoming front porch or entertain in the private fenced backyard, featuring a double detached garage. The spacious master bedroom easily accommodates a king-size bed and features a walk-in closet and ensuite bathroom. The open-concept kitchen is ideal for hosting gatherings, showcasing quartz countertops and a stainless-steel appliance package, complemented by durable laminate flooring throughout the main floor. The basement offers a spacious family room and a gym area, along with brand new carpeting. Don't miss the opportunity to explore the large private backyard and double garage of this remarkable property. Schedule a viewing today and bask in a summer filled with beachside bliss! (id:41531)
Exp Realty
290 Tuscany Springs Boulevard Nw
Calgary, Alberta
OPEN HOUSE SATURDAY MAY 11th from 10am to 1pm and SUNDAY MAY 12th 12-4pm. Welcome to this meticulously maintained townhome with a MOUNTAIN VIEW in the sought after community of Tuscany. This house in conveniently located a short walk from the Tuscany C-Train Station, offering easy access to SAIT, U of C, & Downtown. Enjoy a QUICK COMMUTE with access to Stoney Trail, Crowchild Trail, & Hwy 1. Situated in a quiet complex in a safe family oriented neighbourhood. This property is flooded with natural light & features LARGE OPEN CONCEPT living room, dining area and kitchen area on the main floor. Step out onto a very cozy fenced backyard. DOUBLE FRONT ATTACHED GARAGE. Upstairs you’ll find a 4-piece main bath, 3 large bedrooms with a walk-in closet in the primary. Recent upgrades include NEW HOT WATER TANK and FRIDGE in 2024, STOVE in 2022, DISHWASHER and WINDOW COVERINGS in 2018, GARAGE DOOR in 2019 and Furnace has been serviced in Apr 2024. This home has been freshly painted in Apr 2024. With over 1,500 square feet of living space, this home is perfect for a first time buyer, a small family, or as an investment property. Don't miss out on this gem! (id:41531)
RE/MAX Real Estate (Central)
431 23 Avenue Nw
Calgary, Alberta
Set on a picturesque, quiet, tree-lined street, this fully finished 2,700+ sq ft home will astonish and has benefited from several upgrades/renovations inside and out including a new instant heat boiler system. Age is just a number as the property shows almost new! Inside is bright and airy and showcases hand scraped hardwood flooring throughout the main, and three superior living areas for those who like to entertain family and friends. The front formal living room is adorned in natural light and showcases newly added wainscotting and crown moulding for a timeless elegance. A grand kitchen is highlighted by contrasting cabinetry, granite counters, Electrolux gas cooktop, built-in wall oven + microwave, and large eat-up centre island. Custom designed dining area with banquet seating offers a warm and inviting setting to share meals. Plush carpets line the stairs as you ascend to the upper level where you'll find a bright skylight, convenient laundry with custom shelving, full bath and three generous bedrooms. A serene primary bedroom has you feeling like you're at a hotel retreat with a fully equipped walk-in closet and lavish 6pc ensuite complete with soaker tub and glass enclosed shower. The fully developed lower presents a spacious family room complete with an expansive bar including wine/beverage fridge that's ready to be stocked and enjoyed. A fourth bedroom with walk-in closet and full bath complete the level. Wired in and ready for surround sound movie nights or having the crew over for the big game! The backyard haven features a newly poured concrete patio and lush green trees for the ultimate tranquil setting as you relax and unwind after a long day. An idyllic location made for families and just steps to Confederation Park, Queen Park, and short drive to community pool, grocery, coffee shops, restaurants and all amenities. (id:41531)
RE/MAX House Of Real Estate
RE/MAX Real Estate (Central)
1, 5212 Duncan Avenue
Blackfalds, Alberta
Fantastic investment opportunity producing cash flow over 8% cap rate . This is a waiting list for leases in this facility. Garage World is a great place to shelter your vehicles, toys, personal storage or have a remote industrial shop/man cave. even lease it if you want for a revenue stream. All units are concrete construction, fire resistant, durable and long lasting. Minimum of 60,000 btu hanging heater, 60 amp electrical panel (120 – 240), 16’ X 14’ – 1.5” insulated overhead door with chain hoist, 3’ walk-in door, Floor sump, 2 common wheelchair accessible washrooms, water hose bib, Individually metered water, gas and power, all within a Paved and landscaped yard. These units are situated with in a secured gated compound. Amazing location within Blackfalds Industrial park just minutes from Red Deer and just over an hour from Calgary. (id:41531)
RE/MAX Real Estate (Central)
401, 4303 1 Street Ne
Calgary, Alberta
BEAUTIFUL AND SPACIOUS 1 Bed Bath apartment overlooking Highland Park. Conveniently located close to public transit, shopping, schools and restaurants with quick access to main roads and down town. High end finishing throughout makes this the perfect balance between luxury and affordability. Fresh paint throughout. Hardwood floorings. Expansive open floorplan and plenty of large windows allow lots of natural light to enter the unit. Gorgeous kitchen with granite counters, abundant of cabinets, full S/S appliances, mosaic backsplash, and dining bar. Secure underground heated parking, an assigned storage locker and bike storage make this the complete package. (id:41531)
Century 21 Argos Realty
57 Auburn Bay View Se
Calgary, Alberta
Unique opportunity to ASSUME THE REMAINING MORTGAGE of $200,000 AT 1.89% UNTIL DECEMBER 2026 (With qualification). Welcome to the tranquil lakeside community of Auburn Bay! This stunning Belvedere floorplan is offering 3 bedrooms and 3 baths. Step inside to discover hardwood flooring throughout the main floor, a cozy corner fireplace, brand new carpeting installed just 2 months ago. The bright kitchen full of natural light boasts a new fridge and stove, an abundance of cabinets for storage and a large dining area overlooking the stunning backyard. Upstairs you will find a large primary bedroom with walk-in closet and 4 piece ensuite bath, 2 additional bedrooms and a 4 piece main bath. Outside, you will find a beautifully landscaped private and fully fenced yard, ideal for relaxing or entertaining. The yard leads to an oversized double garage with an 8 ft tall door, providing ample space for parking oversized vehicles plus the paved alley provides an additional reason to love this home. Don't miss out on the opportunity to own this fantastic home in Auburn Bay. Schedule your showing today! (id:41531)
Real Estate Professionals Inc.
476 Evermeadow Road Sw
Calgary, Alberta
Welcome to this updated 3-bedroom home situated near a playground, two ponds, and scenic walking paths, offering abundant recreational opportunities and natural beauty. The property boasts a spacious outdoor living area with 2 decks and backyard with a wood burning firepit, perfect for relaxing or entertaining. Inside you are greeted with an open floor plan with the living dining and kitchen giving an amazing sense of space. The laundry is conveniently located on upper floor along side the updated 4 piece bathroom. The upper floor has 3 good size bedrooms with a walk in closet in the primary bedroom. The large recreation room in the basement provides ample space for everyday living and activities. Roof was replaced in 2022 and siding replaced in 2023. With many desirable amenities and peaceful setting in the community of Evergreen this home presents a fantastic opportunity for comfortable and enjoyable living. (id:41531)
RE/MAX Landan Real Estate
620, 519 17 Avenue Sw
Calgary, Alberta
Downtown City Views! Experience urban living at its finest in this 2 bedroom, 1 full bathroom condo located in the heart of downtown Calgary on the popular 17th Ave! With its central location, this condo offers not just a vibrant city atmosphere but also unmatched convenience and modern style. Upon entering, you'll find a beautifully updated living space that seamlessly combines contemporary design with cozy comfort. The kitchen is a highlight with its sleek shaker style cabinets, breakfast bar, newer stainless-steel appliances, ample storage and counter space. The open-concept living room is perfect for entertaining or relaxing, and the private balcony provides breathtaking views of Calgary's downtown skyline from sunrise to sunset. The two bedrooms offer comfortable retreats, and the updated bathroom adds a touch of luxury with dual vanities and stylish fixtures. Don't miss out on the opportunity to call this downtown oasis your own and immerse yourself in the excitement of urban living in Calgary's most iconic location! Vacant and available for a quick possession date! (id:41531)
Royal LePage Benchmark
217 Citadel Crest Green Nw
Calgary, Alberta
*** OPEN HOUSE SATURDAY MAY 11 FROM 1:00 -4:00 *** Stunning Walkout Bungalow backing directly onto a greenbelt and pathway system, beautifully positioned on a large pie shaped lot with lots of outdoor space for your enjoyment. Step in and you may just fall in love with this gorgeous wide open plan showcasing vaulted ceilings, skylights, numerous special arches, boasting approx. 1600 sq. ft of main level living alone. You'll appreciate the easy clean hardwood floors, an air conditioner, cozy 2 way fireplace between living room and primary bedroom, and the convenience of main floor laundry. Additional highlights include newer fridge, dishwasher, washer, dryer w/steam, stylish light fixtures, decorative kitchen backsplash, California closet, and elegant blinds and drapes. The walkout basement offers an impressive layout that includes a bedroom, a full bathroom, massive storage room, convenient wet bar/snack area, gas fireplace, and an amazing rec room. Also included downstairs is an upscale home theatre system equipped with a large screen, ceiling mounted projector, 2 wall & 2 ceiling speakers, pool table & accessories. Outdoor features a generous sized deck equipped with gas line and glass railing overlooking the beautiful professionally landscaped yard loaded with numerous colorful perennials and shrubs, 2 brick patios, and a rough in for Hot Tub. This remarkable home has so much to offer, situated in a fantastic quiet location. A wonderful opportunity not to be missed. (id:41531)
Stonemere Real Estate Solutions
311, 1808 36 Avenue Sw
Calgary, Alberta
OPEN HOUSE Sunday May 12 11 am - 1 pm. Step into this stunning top-floor unit with southeast exposure in the vibrant community of Marda Loop! With just over 1000 square feet of living space, this 2 bedroom, 2 bathroom is complete with a titled underground parking stall. The kitchen features granite countertops, stainless steel appliances, a convenient pantry, and an eating bar. The spacious primary bedroom is bathed in natural light from large windows and offers a walk-through closet leading to a full ensuite bathroom. The second bedroom features lofted high ceilings and plenty of closet space. The dining area flows seamlessly into the living area complete with a gas fireplace. From there you will find access to the spacious balcony. Finishing off this unit is laundry in-suite, a large storage area and an additional full bathroom. Nestled in the heart of Marda Loop, residents will enjoy easy access to an array of amenities, including fantastic restaurants, boutique shopping, grocery stores, schools, and parks. With major roadways like Crowchild, 14th Street, and Glenmore nearby, commuting is a breeze. This is an excellent opportunity to experience luxury living in this quiet and trendy neighbourhood. (id:41531)
RE/MAX Real Estate (Central)
526 1st Street
Canmore, Alberta
Epic hideaway! Welcome to one of the most sought after areas of Canmore. Proximity to the river, parks, SPECTACULAR VIEWS of the three sisters, and one of the cutest cabins in town that could be used for years to come. Mature trees, fire pit and large tiered deck add to the character and charm. Plus there's a salt water hot tub that is self adjusting and can be controlled from abroad. Mix of eclectic original materials, cedar beams, and 2 sided fireplace and vinyl plank floors. Mechanical upgrades include; tankless hot water tank, central A/C and furnace. The great room concept main level is nothing short of awesome; funky original light fixtures, kitchen with bar, stone surround fireplace and plenty of room to entertain. There's a custom triple decker bunk bed upstairs, primary bedroom, loft living room and a "bridge" leading to your upper balcony. The quintessential Canmore Cabin, invest for the future and enjoy now! Seller is a licensed realtor in Alberta. (id:41531)
RE/MAX Alpine Realty
126 Panamount Crescent Nw
Calgary, Alberta
*NEW PAINT NEW LIGHTINGS THROUGH THE WHOLE HOUSE* Welcome to Panorama Hills, one of Northwest Calgary's most desired communities! As soon as you enter you will be welcomed by plenty of natural light flooding in from the wide open floor plan and high entrance ceilings. Other bonuses include the absence of carpet throughout the home, which means less maintenance for you, and more quality time with friends and family, as well as an upgraded ceiling speaker system on the main floor, and speaker wires behind the walls upstairs (ready to be hooked up to). On one side of your upper level, you will find your own private quarters, plus two more good-sized bedrooms and a 4-pce full bath, and on the other side, you will find your bonus room where you can game or watch movies without disturbing anyone resting or studying in their bedrooms. Your finished basement (with SEPARATE ENTRANCE) is equipped with a full 3-pce bath and a 4th bedroom, giving you the opportunity to generate rental income in this crazy market! You will be located in the part of Panorama Hills which is closer to more amenities such as the clubhouse (exclusive to Panorama Hills residents!), Superstore and Vivo (15-minute walks), Landmark Cinemas, Notre Dame High School, Country Hills Village, Harvest Hills T&T, and so much more. This is an opportunity you do not want to miss out on...book your private showing today! 3D TOUR AVAILABLE (id:41531)
Exp Realty
166 Tuscany Valley Drive Nw
Calgary, Alberta
Welcome home to this beautifully renovated residence nestled on a spacious corner lot in the heart of Calgary's beloved Tuscany community! Boasting a generous 1800 square feet of living space, this immaculate home offers a blend of modern elegance and timeless charm! The main floor features a bright and airy living room offering classic warmth with its tasteful woodwork. The upgraded and renovated kitchen features sleek white cabinetry, stainless steel appliances, a convenient island with breakfast bar, new counters with trendy glass backsplash, and a corner pantry for added convenience. Upstairs, you will find a thoughtfully designed built-in desk, ideal for a drop-down office or homework space. Retreat to the stunning master bedroom complete with a walk-in closet and a bright 5-piece ensuite. Two additional well-sized bedrooms and full bath complete the upper level. The fully finished basement provides even more space to unwind or entertain, boasting a large rec room and an additional bedroom. Upstairs and basement have new carpet as well as new interior doors and hardware throughout the home. Air conditioning included to keep you cool all summer long. Step outside to your private backyard oasis, meticulously landscaped and featuring a charming stone patio perfect for outdoor gatherings. Corner lot provides extensive lawn space which includes front and backyard irrigation and a huge 28ftx28ft detached garage. This home truly has it all. Don't miss your chance to own this modern and stylish sanctuary in one of Calgary's most sought-after communities! (id:41531)
Real Broker
4707 Edmonton Trail Ne
Calgary, Alberta
Spacious five-bedroom house in desirable Greenview neighborhood, featuring a bonus illegal suite perfect for extra income or multi-generational living. Enjoy ample space, modern amenities, and the convenience of a sought after location. Don't miss this opportunity!! (id:41531)
First Place Realty
210 Canova Close Sw
Calgary, Alberta
Welcome to this stunning 2-story home nestled beside Fish Creek Park in Canyon Meadows Estates. This exquisite home stands out with its newer construction from 1989, offering superior construction featuring 9ft ceilings, 2x6 framing and enhanced electrical, insulation, and plumbing systems, ensuring improved efficiency and safety compared to the average homes in the area. As you step onto the luxurious 9” wide luxury vinyl plank flooring inside you are greeted by a grand entry featuring a soaring cathedral ceiling. The main floor displays a spacious front living room, illuminated by the warmth of a custom 2-sided gas fireplace that is also enjoyed by family room adjacent to the timeless kitchen, showcasing high-quality ceiling-height cabinetry, built-in bench seating for the ideal breakfast nook, centre island with prep sink and garburator, black pearl granite countertops, stainless-steel appliances including a Subzero refrigerator, Bosch dishwasher, Gas cooktop, double wall oven, built-in microwave, corner pantry and coffee bar.The elegant private dining room features bevelled glass French doors, custom estate baseboards, and crown mouldings, creating the perfect setting for intimate dinners. The home offers a spacious main floor office/library, complete with a custom pale oak desk system, large built-in shelving and views of mature foliage in backyard . The office also has already upgraded to fibre-optic for your convenience. The main floor is completed with a renovated powder room, ample storage, and large windows to let in the beautiful surroundings. Venture upstairs to discover four spacious bedrooms, including a luxurious primary bedroom suite with dual closets and a well designed 5-piece ensuite bathroom fully renovated to include a fully tiled step-in shower, free-standing soaker tub, dual vanity with touch-enabled light-up mirrors, abundance of windows finished with in-floor heating. Convenient second floor laundry with bonus hobby space. All other bathroo ms in the home have been meticulously renovated with new fixtures and granite countertops. The lower level of this home is fully developed, featuring high ceilings, large living space, wine cellar, renovated bathroom, and enough storage for any family. The oversized garage includes a workshop with the potential for a car lift, providing ample storage and workspace for all your projects. At the garage entrance, you have a mudroom equipped with a sink and storage cabinets. Outside, the home is equally impressive, relax and unwind on the cedar deck with fireplace feature or enjoy a soothing soak in the hot tub, surrounded by the tranquil ambiance of the meticulously maintained gardens. Additional features include 2 air conditioning units, humidifier, central vac system, humidifier, water conditioner, 6-zone underground sprinkler system, and is prewired for a sauna in the basement. This home truly embodies luxury living at its finest. (id:41531)
RE/MAX First
1208, 298 Sage Meadows Park Nw
Calgary, Alberta
Indulge in luxurious living at this stunning condo in Sage Hill. With its modern comfort and breathtaking views, this residence is an oasis of relaxation. Step into an open floor plan seamlessly blending the upgraded kitchen and spacious living room, perfect for gatherings or quiet moments. The two bedrooms offer privacy and comfort, with the master bedroom featuring a luxurious walk-in shower. Enjoy an abundance of sunshine from the south facing balcony. Plus, with an assigned underground heated parking spot, convenience is guaranteed, especially during colder months. Sage Hill's strategic location near Stoney Trail and major shopping centers offers easy access to amenities while maintaining a small-town feel. Whether exploring nearby shops or enjoying the surrounding natural beauty, this community provides an enriched lifestyle. This unit epitomizes luxury living in Calgary with its upscale amenities, well-designed layout, and convenient location. Schedule a showing today and discover your dream home! (id:41531)
Greater Property Group
1102, 1320 1 Street Se
Calgary, Alberta
Welcome to this beautifully UPGRADED 2 bedroom/2 bath SE corner unit in Alura. Immaculate unit with tons of natural light! Low condo fees and large reserve fund! Floor to ceiling windows allows for lots of natural light and breathtaking downtown views. Large, bright and open concept kitchen with breakfast bar, tons of storage and a great layout that allows for both a full-sized living and dining room set! Master walk-in closets and upgraded closet organizers. Full size upgraded washer & dryer, air-conditioning, fitness facility, concierge/security. Conveniently located steps from the Stampede train station, views of the beautiful, new and updated World Class Convention Centre (BMO Centre), downtown, restaurants & shops. Shows like NEW and just minutes from the trendy Mission area! Being right beside the Stampede Grounds, this building is a great asset as it is an AirBnB friendly building! (id:41531)
Exp Realty
336 Legacy Circle Se
Calgary, Alberta
OPEN HOUSE SAT&SUN 11/12 MAY 1.30 PM TO 3.30 PM #FORMER SHOWHOME# 100k Upgrades# EXECUTIVE KITCHEN# AIR CONDITINING# DECK# VAULTED CEILING# 2 FIREPLACE# This exquisite two-story residence, completed in 2022, redefines modern living in Legacy, Calgary. Boasting three bedrooms and two-and-a-half bathrooms within 2,400 square feet of space, it's designed for a life of luxury and comfort. With a focus on convenience and versatility, this home is perfect for growing families, multi-generational households or anyone seeking ease of mobility. The bright spacious kitchen featuring a double Island and upgraded stainless steel appliances with a walk-through pantry leading to a fully finished mudroom, convenience meets luxury at every turn, you will love to call this property HOME. The chef's style kitchen also features elongated full height cabinetry, trendy backsplash and lighting fixtures. Up the stairs complemented with spindle railing you’ll come to the spacious center bonus room area, the perfect place to lounge and relax. The master bedroom contains a 5-piece ensuite bathroom and a large walk-in closet. The other two secondary bedrooms are located and the front of the house a share a 4-piece main bathroom with dual vanity set up. Finally, kick back and relax at the end of a long day on your large rear deck. The beautifully landscaped backyard creates a private oasis for outdoor enjoyment. Situated near parks, schools, and shopping, this residence seamlessly blends convenience with sophistication. (id:41531)
Greater Calgary Real Estate
139 Arbour Wood Close Nw
Calgary, Alberta
139 Arbour Wood Close NW – A Rare Opportunity To Acquire The Builder's Own Home | Custom-Built & Designed As A Bungalow With A Loft | Everything Is On The Main Floor | Living Room, Formal Dining Room, Kitchen With An Oversized Breakfast Eating Area, Garden Door To Balcony With Gas BBQ, Primary Bedroom With Walk-In Closet, 6 Pce Ensuite & Garden Door To Balcony, Main Floor Laundry Room & 2 Pce Guest Bathroom | The Loft – Original Design Was Expanded To Capture The South/West Mountain Views With Two Additional Guest Bedrooms, 4 Pce Bathroom, Library With Built-in Oak Shelving PLUS! An Extra 300+ Sq Ft Of Developable Space | Fully Developed Walk Out Basement Features Radiant Floor Heating (Boiler System), Extra Large Office Area Or Bedroom, European Style (Temperature Controlled) Cold Storage Room, & Recreation Or Media Room With Space For A 6' X 12' Pool Table & More! Nothing But The Best With Seven (7) Steel I-Beams, Copper Plumbing & Roughed In Sound Throughout The Home | Recently Updated With New Roof (2022), New High-Efficiency Furnace & Central Air Conditioning (2023), Completely Refinished Hardwood Floors With Commercial High Traffic Water Based Finish (2024), New Main 2 PCE Guest Bathroom (2024), New Carpets On Stairs & Upper Loft (2024), New Paint (Ceilings & Walls) In Primary Bedroom, Walk-In Closet, Ensuite & Laundry Room (2024). So Much More! A Home That Has Never Had Pets Or Smoking | Walking Score of 88 - Easy Walking Distance To Shops, Schools & 11 Minutes To Crowfoot LRT Station | Listing Agent Is Related To The Seller. (id:41531)
Real Broker
73 Cresthaven Way Sw
Calgary, Alberta
Join us for a Public Open House this weekend on Saturday and Sunday from 2 to 4 pm (May 11th and 12th) Everyone is welcome to visit 73 Cresthaven Way SW. Discover a Stunning 4-Bedroom, 4-Bathroom Family Sanctuary with a Walkout Basement and Captivating Mountain Vistas in Crestmont. Offering over 3000 sqft of luxurious living space and a convenient double-car attached garage, this residence is a true work of art. Step inside and be greeted by an open floor plan with 2-story vaulted ceilings, bathing every corner in natural light. The main level boasts an upgraded kitchen with a walkthrough pantry, a chic built-in desk in the dining area, and new granite countertops paired with stainless steel appliances. Fresh paint, brand new carpets, and a state-of-the-art air exchange system elevate the home's charm. Soft corners, knockdown high ceilings, crown moldings, and enduring kitchen tiles blend seamlessly with the warmth of hardwood flooring. Pocket lighting adds an extra touch of elegance. The mudroom, complete with a washer and dryer, is conveniently placed near the garage entrance. A three-sided gas fireplace beautifully separates the living and dining rooms, while a generously sized office and a brand new deck provide additional space for relaxation and entertainment. Upstairs, find 3 spacious bedrooms with high ceilings and expansive windows. The master bedroom features a wall-mounted TV, a lavish 5-piece ensuite with a soaker tub, stand-up shower, double sinks, and ample walk-in closet space. A Romeo and Juliet railing overlooks the fabulous master living room.The professionally developed walk-out basement offers a family room, bedroom, and storage room. A stunning gas fireplace surrounded by exquisite stonework adds a touch of artistry, and a full bathroom completes this level. Step into the west-facing backyard, adorned with mature trees, creating a serene retreat. This meticulously landscaped oasis invites you to unwind and rejuvenate, offering tranquility and r elaxation at your doorstep. Conveniently located near Greenwich Farmer’s Market, Trinity Hills Shops, and upcoming Springbank amenities, this home offers swift access to downtown and the mountains. The anticipated Ring Road completion and Costco at Bingham Crossing add to its convenience. This home exudes freshness and newness, promising not to disappoint. Call now to secure your exclusive viewing of this exceptional property and unlock the secret to your dream home! (id:41531)
Real Estate Professionals Inc.
336 Saddlebrook Point Ne
Calgary, Alberta
Welcome to 336 Saddlebrook Point NE, charming corner unit townhouse located in the sought-after community of Saddle Ridge. This delightful home offers a cozy and comfortable living space, ideal for first-time buyers looking for a promising investment opportunity or a small family/couple. Main floor will welcome you into a foyer area, and an open concept kitchen leading you into the living room with access to your backyard! Downstairs you will find your two bedrooms, including your primary bedroom, with a shared 4-piece bathroom and the laundry room complete the lower floor. Shopping, schools, and public transportation are all steps away! Book your showing today! (id:41531)
Century 21 Bravo Realty
231 Killarney Glen Court Sw
Calgary, Alberta
Welcome to your dream townhouse living! This charming two-storey townhouse boasts over 1500 square feet of above-grade living space, with an additional 600 square feet of living space below grade. Step inside to find a main floor adorned with beautiful hardwood flooring throughout, creating an inviting ambiance. The spacious living room is the perfect spot to relax, complete with a cozy gas fireplace nestled in the corner. Adjacent is a generous dining area, ideal for entertaining friends and family. The open kitchen is a chef's delight, featuring ample cabinetry, plenty of natural light flooding in through the numerous windows, and a convenient breakfast eating area. A 2-piece bathroom and a laundry room add to the main floor's functionality and convenience. Ascend to the upper floor and discover a versatile bonus room, offering endless possibilities as a cozy TV lounge or a productive home office. The primary bedroom is a haven of tranquility, offering ample space for your bedroom furniture and boasting a spacious closet. A second bedroom and a well-appointed four-piece bathroom complete the upper level. The basement is fully developed, providing even more living space with a family room, an additional bedroom, and a three-piece bathroom. An extra laundry room in the basement offers flexibility and convenience. Enjoy outdoor living with decks on both the front and back of the house, perfect for soaking up the sun or enjoying al fresco dining. Being an end unit means you'll only have one neighbor, ensuring added privacy. Convenience is key with one assigned parking stall conveniently located right next to the back deck. Plus, this home offers easy access to downtown, Mount Royal University, trendy 17th Ave with shopping and restaurants, and Glenmore Park, making it a prime location for any lifestyle. Don't miss out on this fantastic opportunity to own your perfect townhouse retreat! Schedule your viewing today and make this house your new home. (id:41531)
Trec The Real Estate Company
332 Legacy Circle Se
Calgary, Alberta
OPEN HOUSE SAT&SUN 11/12 MAY 1.30 PM TO 3.30 PM #FORMER SHOWHOME# 135k Upgrades# FINISHED BASEMENT# AIR CONDITINING# DECK# OPEN TO BELOW# This exquisite two-story residence, completed in 2022, redefines modern living in Legacy, Calgary. Boasting four bedrooms and three-and-a-half bathrooms within 3,140 square feet of space, it's designed for a life of luxury and comfort. With a focus on convenience and versatility, this home is perfect for growing families, multi-generational households or anyone seeking ease of mobility. The home’s large great room boasts 18’ high open-to-below ceilings. You’ll also find a flex room near the front of the home which easily suits your evolving needs. The sizeable nook and expanded kitchen finish off the open concept main floor. Up the stairs complemented with spindle railing you’ll come to the spacious center bonus room area, the perfect place to lounge and relax. The master bedroom contains a 5-piece ensuite bathroom and a large walk-in closet. The other two secondary bedrooms are located and the front of the house a share a 4-piece main bathroom with dual vanity set up. Finally, kick back and relax at the end of a long day on your large rear deck. The beautifully landscaped backyard creates a private oasis for outdoor enjoyment. Situated near parks, schools, and shopping, this residence seamlessly blends convenience with sophistication. (id:41531)
Greater Calgary Real Estate
85 Armstrong Crescent Se
Calgary, Alberta
FULLY RENOVATED! OVERSIZED DOUBLE CAR GARAGE! FENCED BACK YARD AND BACK LANE!! SOUGHT AFTER COMMUNITY! LUXURY FINISHINGS! Welcome to the MOST SOUGHT-AFTER COMMUNITY OF ACADIA!!!! This HOME is PERFECT FOR ENTERTAINING AS IT FEATURES OVER 2000 SQFT OF LUXURIOUS LIVING SPACE!!!! This FULLY RENOVATED BUNGALOW FEATURES LUXURIOUS FINISHINGS THROUGH-OUT THE ENTIRE HOME!!!! As soon as you enter the MAIN LEVEL you are GREETED WITH LUXURY VINYL PLANKS, BUILT-IN FEATURES, POT LIGHTS AND MORE! The FRONT FOYER features a BUILT-IN CABINET AND STOOL FEATURE, the FAMILY ROOM is finished with a BUILT-IN ELECTRIC FIREPLACE AND BUILT-IN STORAGE AS WELL!!!! The CHEF-INSPIRED KITCHEN FEATURES A BUILT-IN GAS COOKTOP, INTEGRATED HOOD FAN, BUILT-IN STOVE AND MICROWAVE AS WELL AS A DISHWASHER!!!! Not to mention the OVERSIZED KITCHEN ISLAND WITH EXTRA STORAGE AND CABINETS TOUCHING THE CEILING!!!! The DINING ROOM looks over your LANDSCAPED BACKYARD FEATURING A BRAND NEW OVERSIZED DOUBLE CAR GARAGE!!!! There are MANY FEATURE WALLS THROUGH-OUT THE HOME!!!! There are 2 BEDS AND 2 BATHS (4PC ENSUITE INCLUDED!!!!) EVERY BEDROOM HAS BUILT-IN SHELVES AND CABINETS!!!! THE MAIN MASTER BEDROOM IS HUGE AND HAS A WALK-IN CLOSET WITH A BARN DOOR FOR ACCESS. THE WALK-IN CLOSET LEADS TO THE LUXURIOUSLY FINISHED 4PC ENSUITE (DOUBLE VANITY, HUGE WALK-IN SHOWER AND TOILET!!!!) The BASEMENT is the ULTIMATE CHILL SPOT featuring a FULL WET BAR, THE REC ROOM FEATURES A BUILT-IN ELECTRIC FIREPLACE PERFECT FOR GAME OR MOVIE NIGHT!!!! The BASEMENT also FEATURES 2 ADDITIONAL BEDROOMS AND A 3PC BATHROOM!!!! The HOME also has a BRAND NEW FURNACE AND BRAND NEW HOT WATER TANK AND THE LAUNDRY IS LOCATED IN THE BASEMENT WITH A LAUNDRY SINK!!!! The REAR YARD FEATURES BRAND NEW MULCH AND A HUGE PATIO PERFECT FOR BBQ SEASON OR JUST CHILLING!!!! The HOME ITSELF is located near MANY SHOPPING PLAZAS AND SCHOOLS AND HAS GREAT ACCESS TO MACLEOD TRAIL SE AND IS JUST 15 MINUTES FROM DOWNTOWN YYC AND ONLY 10 MINUTES FROM CHINOOK MALL !!!! FULLY RENOVATED! OVERSIZED DOUBLE CAR GARAGE! SOUGHT AFTER COMMUNITY! LUXURY FINISHINGS! (id:41531)
Real Broker
51 Templehill Drive Ne
Calgary, Alberta
Discover your dream home in the heart of Temple, where sophistication meets comfort in this stunning detached residence. This Beautiful well-kept 2-storey Split property stands as a testament to quality living. Welcome to your future home. Barely find this kind of layout. Main floor offers decent size living room & dining room combo. Bright kitchen with eating area and sliding door leads to large deck with two gas connection for your heater & BBQ to enjoy your summer evenings. Huge family room with gas fireplace and a separate DEN for your office or bedroom on main floor. Upper floor has good size three bedrooms. Master bedroom has 3pc ensuite with standing shower. There is also another upstairs full bathroom with Air jetted tub. Finished basement has two bedrooms, A Humongous family room with wood burning fireplace, a side bar, Well maintain sauna and full bathroom. Front and rear yard very well maintained & landscaped. Back ally is paved easy access to garage in wintertime. There is side entrance of the house very easy to convert to suite .Seller have monthly contract ($40.94) with COMFORT EXPERT for the maintenance of furnace & Air Condition. Alarm system with TELUS for $33.60 per month And Water Softener Leased yearly with CullIGAN WATER for $181.82. It’s up to the new owner to assume the contract or canceled anytime . (id:41531)
Century 21 Bravo Realty
9611 Elbow Drive Sw
Calgary, Alberta
Welcome to this charming classic bungalow nestled in the heart of Haysboro, a sought-after and well-established neighbourhood. This large 1200 square foot bungalow boasts a large corner lot (65’ X 120’) and mature surroundings. Step inside to discover a cozy interior that offers endless potential for customization and personalization. While retaining its vintage charm, including original hardwood just uncovered, this home features all the important updates including a newer high efficiency furnace, 2-year-old hot water tank, triple pane vinyl windows (some with built in blinds), updated siding, extra blown in attic insulation and a newer roof. The living room is bathed in natural light from the two huge picture windows. The primary bedroom is generous in size and features double closets. Two more bedrooms round off the main floor. Step outside from the dining room patio doors to the large, covered patio. A large expansive west facing fully fenced yard offers plenty of space for outdoor enjoyment and gardening, while the detached garage provides convenient parking and storage options. Within walking distance: STEM Innovation Academy (7-9) and Euguene Coste Elementary (Spanish immersion K-5) with Haysboro Elementary (K-6) and community center with 2 outdoor skating rinks, tennis courts, basketball nets and natural playground just minutes away. Just steps to the Haysboro off-leash dog park and close to all daily amenities including, Glenmore Landing, Glenmore Reservoir, Calgary walk and bike pathway systems and Heritage Park. Add in easy access to downtown, transit (bus and LRT), and the Glenmore reservoir you will surely enjoy the benefits of this well-developed community. In recent years, Haysboro has shown itself to homebuyers and developers/renovators alike as one of the most desirable SW communities. Don’t miss the opportunity to make this charming bungalow your own and experience the timeless allure of Haysboro living. Schedule your viewing today! (id:41531)
Baxter & Associates Real Estate Services
64 Covecreek Mews Ne
Calgary, Alberta
Welcome to this freshly painted functional home for family. Quiet cul de sac location ideal for young family next to a kids park. Open and bright mail floor has a well defined dining area and a spacious island bordering the great room. The second storey has a master ensuite with a walk in closet and a four piece bath facing the front of the house. Two more decent size bedrooms a spacious bonus room and a laundry room complete this level. Quick possession show and sell. (id:41531)
Diamond Realty & Associates Ltd.
3915 73 Street Nw
Calgary, Alberta
Discover an extraordinary opportunity to secure a premier investment property, meticulously crafted by MCA Construction Group and nestled in the vibrant community of Bowness, Calgary. This investment gem stands as a beacon of potential in one of Calgary's most promising locales, offering a seamless blend of quality, location, and strong future returns. Boasting an enviable position, this property places tenants within easy reach of Calgary's key attractions and institutions. It's a mere 6-minute journey from the serene Bowness Park, 8 minutes from the bustling Market Mall, and within a 10-14 minute radius from esteemed educational institutions such as the University of Calgary, Ambrose University, and SAIT. It is also in a 10-14 radius of Alberta Children’s Hospital and Foothills Hospital. This strategic location underscores the unparalleled appeal of this investment. This turnkey property is a rare find, presenting a unique opportunity to invest in a brand-new construction designed to attract premium rental returns. Additionally, the potential to leverage the CMHC Select Financing program offers an enticing avenue to finance your investment under exceptionally attractive terms, enhancing the financial viability of this venture. We're on hand to provide detailed insights into this advantageous financing option upon request. Spanning almost 9,000 sq ft of sophisticated living space, the property comprises eight units split between four expansive 3-bedroom, 2.5-bathroom upper units (each 1,533 sq ft) and four generous 1-bedroom, 1-bath lower units (each 680 sq ft). Each unit is a testament to modern design and convenience, featuring in-suite laundry, with the lower units also offering in-suite bike parking. These units have been thoughtfully designed to cater to the high-end rental market, ensuring a desirable living experience for tenants and a lucrative investment for you. To further streamline your investment, property management services are available at a pref erential rate exclusively for this project, should you require them. Embrace the chance to be part of Bowness's growth story with this standout investment property. Your pathway to securing substantial returns in the vibrant heart of Calgary begins here. (id:41531)
Trec The Real Estate Company
181 Masters Rise Se
Calgary, Alberta
Welcome to this stunning two-storey home built by Jayman. This home is truly breathtaking. Embracing an expansive open concept, it offers a generous living space of approximately 3,200 square feet, complemented by 9-foot ceilings. From the moment you step inside, you are greeted by the luxury hardwood flooring that gracefully flows throughout the main level. The stylish kitchen features quartz countertop, cabinets, appliances, central island, and convenient breakfast counter. Just off the kitchen is the dining area and living room completed with a cozy fireplace. Additionally, a mud room and a 2-piece bathroom on this level ensure ample comfort and convenience for the entire family. As you ascend to the second storey, you will discover a generously sized master bedroom, three well-appointed bedrooms, a bonus room and a 4-piece bathroom. The master bedroom offers a walk-in closet and an alluring 5-piece ensuite. The separate laundry room attached adds functionality and convenience to this level. The fully developed basement adds to the overall living space and includes a large entertainment area, two extra bedrooms, and a 4-piece bathroom. The beautiful backyard is an ideal space for gathering with family and friends. Significantly, several thoughtful upgrades have been implemented, including a water softener, built-in air purifier, radon mitigation system, and temperature controls for all three levels. This property enjoys an excellent location, Just 3-minute walk to the Wetlands, 5 mins away from the nearest Elementary School. 10 min to the Brookfield YMCA, South Health Campus and Seton Shopping Centre. Easy access to all major routes, transit, shopping, walking/cycling paths & all other amenities. Book your private showing today! (id:41531)
Grand Realty
307, 188 15 Avenue Sw
Calgary, Alberta
**1 Bdrm + Den, SW corner unit w/ unobstructed views, central AC, & titled underground parking** Welcome to the popular Chocolate building situated within the amenities rich Beltline area. Thoughtfully designed, this bright SW facing, 778 sq ft, 1 bdrm + den CORNER unit feels comfortable as soon as you walk in with a layout emphasizing great flow & openness that is sure to impress. The spacious front hallway provides maximum privacy & ample room to get settled in (there’s even lots of wall space for personalization & artwork!). Acting as a focal point, the nicely equipped kitchen is ready for any occasion with its sleek full size appliances (new dishwasher), a built-in breakfast bar, plenty of cabinetry, & modern track lighting. Nearby, large expansive windows that stretches from wall to wall welcomes abundant natural light & an unobstructed view of the surrounding inner-city urban environment – a luxury & uncommon for anything but the biggest units in most buildings. This acts as a perfect backdrop for the generous sized living & dining areas, along with the dedicated den/work space in the corner, while giving you options to re-configure to your own liking! From here, enjoy easy access to the covered functional corner balcony. The bedroom on the other end will pamper you with more large windows & a well sized closet as the 4 piece full bath & deeper insuite laundry closet (with brand new laundry machines) completes the package. Stand-out features include; central AC, a heated underground titled parking spot, & BBQ gas hookup. Beyond the unit, the building also offers bike storage, a 2nd floor party room/courtyard, & a rooftop terrace to further entertain. Be spoiled by the great location; enjoy the convenience of having some of the most popular shops, restaurants, & amenities along 17th Ave, 1st St, & 12th Ave being steps away; while Downtown, Stampede Park, the LRT line, Mission, Inglewood, & the many pathways along the Elbow River are all nearby – the perfect ble nd to satisfy both work & pleasure. Together with future developments in the entertainment district within Victoria Park next door, this is perfect as a blank canvas for a diverse range of buyers or those looking to add a solid piece to their investment portfolio, come view this well-rounded condo today! (id:41531)
RE/MAX Irealty Innovations
314, 1899 45 Street Nw
Calgary, Alberta
Searching for the perfect condo to call home that offers quick access into downtown, the Foothills hospital and walking distance to the Bow River pathway system and numerous amenities? This well-maintained unit in the heart of Montgomery is it! Spacious one bedroom w/den with 850 sq.ft takes advantage of every square foot. As you enter the front door, you are greeted by the 9ft ceilings and open concept floorplan where the kitchen overlooks your dining and living room. Kitchen is well designed w/stainless steel appliances, good cupboard space plus granite counters w/room for stools. Spacious dining area provides you the space for a large table making it easy to host your friends/family. Living room w/patio doors leads out to your sunny SW balcony complete with a BBQ. Bedroom is well sized and can easily accommodate your king bed & furniture. Den makes for a great office space w/closet offering more storage. Unit comes w/2 oversized, titled parking stalls…no more circling the block looking for a place to park. The vibrant community of Montgomery has so many cool places to explore within walking distance. Enjoy dinner out at Notable or cross the street to Rising Tides for appies and cocktails. Feel like escaping the city? Location can’t be beat with easy access to 16th Ave…you will be in the mountains in no time. (id:41531)
RE/MAX Real Estate (Mountain View)
