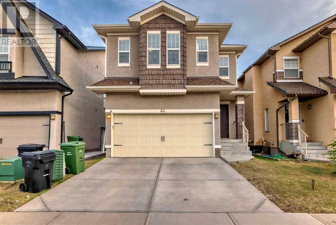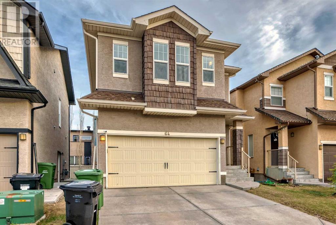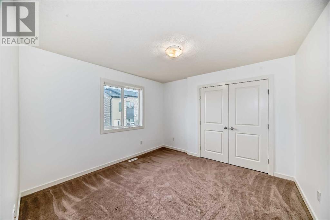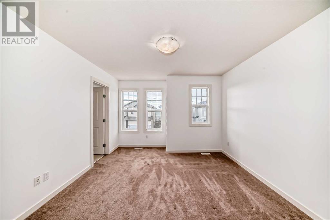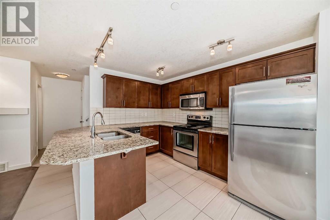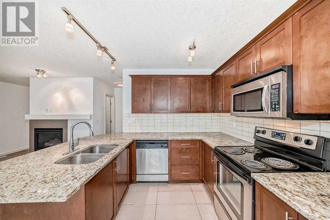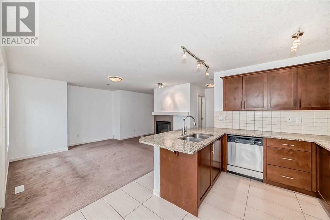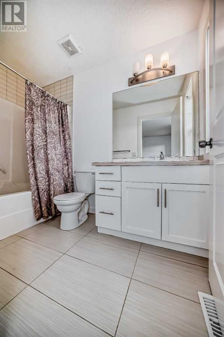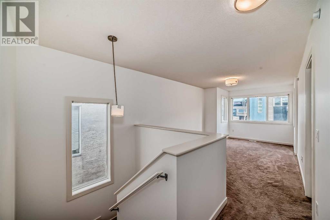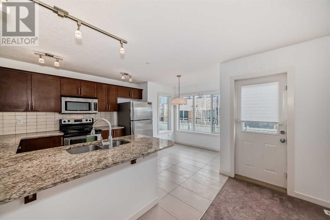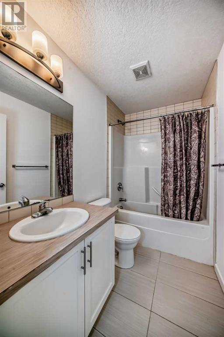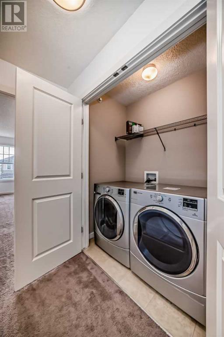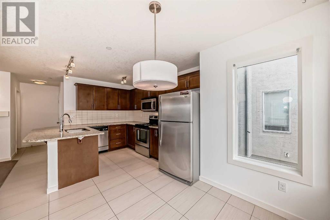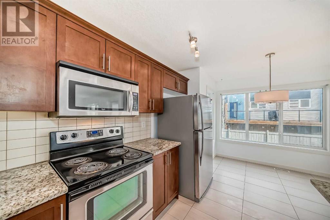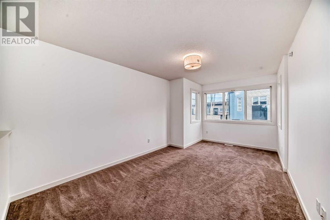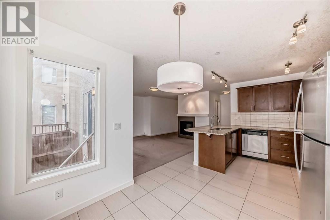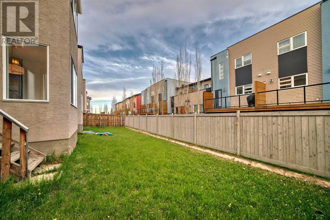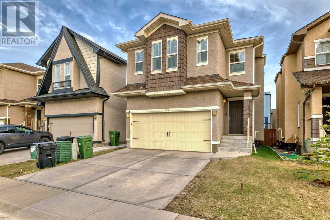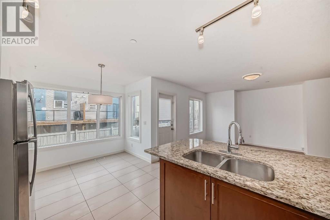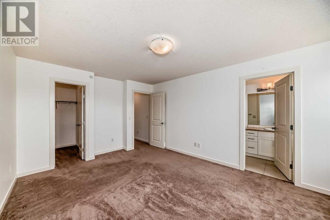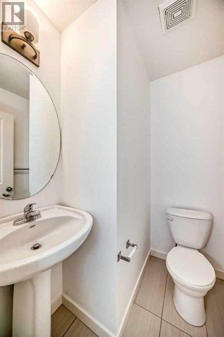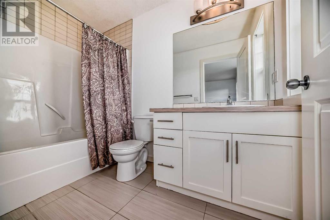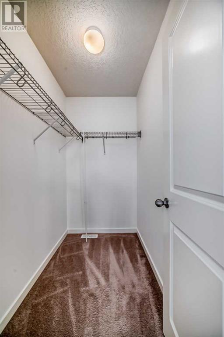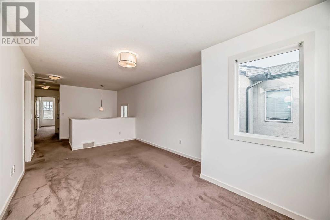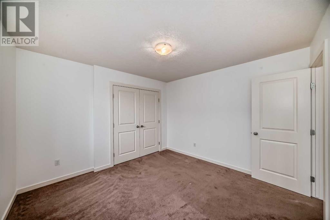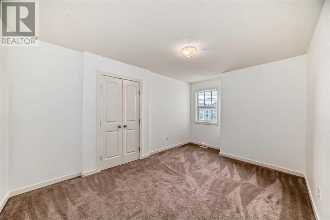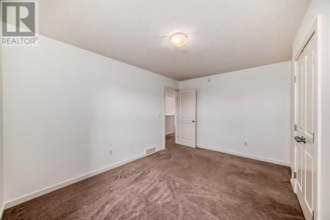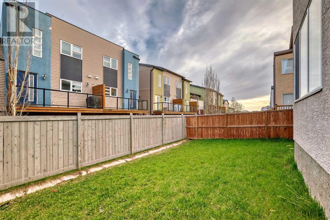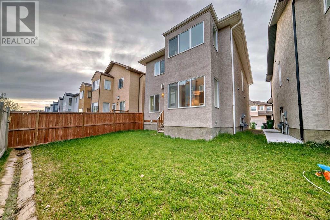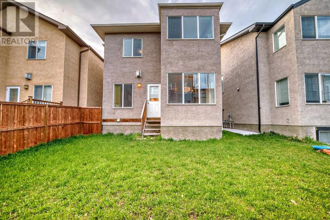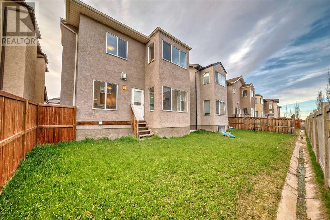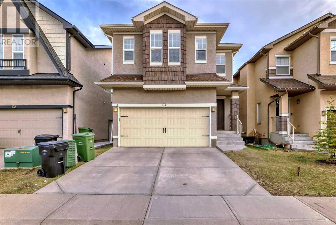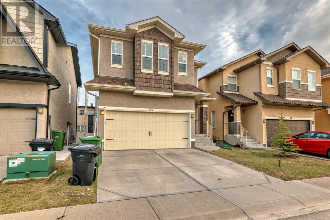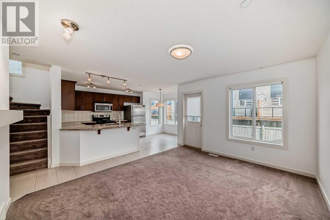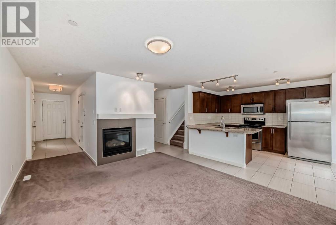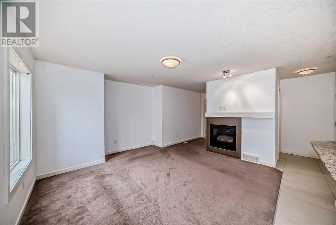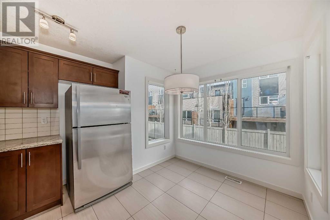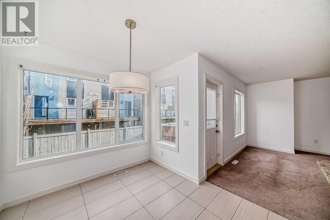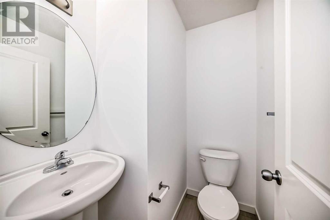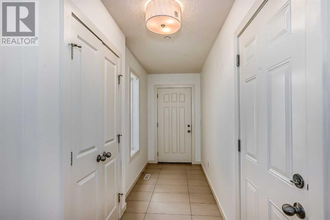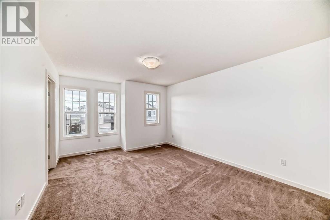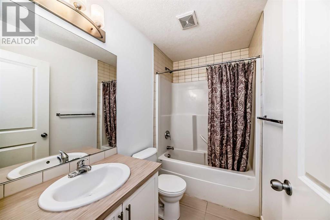3 Bedroom
3 Bathroom
1600 sqft
Fireplace
None
Forced Air
$639,900
Why buy condo when you can move into this freshly painted functional home in the newest phase of Coventry Hills with double attached garage at such an incredible price.The quiet cul de Sac location is ideal for young family close to a kid's park. An open and bright main floor features a well defined dining area off the kitchen adorned with granite counter tops and a spacious island bordering the great room. The second level has a primary room with attached full bath. and an ample walk-in closet. A convenient laundry room another full bath serving additional two bedrooms and a bonus room complete this level. Vacant for quick possession. Show and sell. (id:41531)
Property Details
|
MLS® Number
|
A2130595 |
|
Property Type
|
Single Family |
|
Community Name
|
Coventry Hills |
|
Parking Space Total
|
2 |
|
Plan
|
1014694 |
|
Structure
|
None |
Building
|
Bathroom Total
|
3 |
|
Bedrooms Above Ground
|
3 |
|
Bedrooms Total
|
3 |
|
Appliances
|
Range - Electric, Dishwasher, Dryer, Microwave Range Hood Combo |
|
Basement Development
|
Unfinished |
|
Basement Type
|
Full (unfinished) |
|
Constructed Date
|
2011 |
|
Construction Material
|
Poured Concrete, Wood Frame |
|
Construction Style Attachment
|
Detached |
|
Cooling Type
|
None |
|
Exterior Finish
|
Concrete, Stucco |
|
Fire Protection
|
Full Sprinkler System |
|
Fireplace Present
|
Yes |
|
Fireplace Total
|
1 |
|
Flooring Type
|
Carpeted, Tile |
|
Foundation Type
|
Poured Concrete |
|
Half Bath Total
|
1 |
|
Heating Type
|
Forced Air |
|
Stories Total
|
2 |
|
Size Interior
|
1600 Sqft |
|
Total Finished Area
|
1600 Sqft |
|
Type
|
House |
Parking
Land
|
Acreage
|
No |
|
Fence Type
|
Fence |
|
Size Depth
|
24.75 M |
|
Size Frontage
|
9.5 M |
|
Size Irregular
|
236.00 |
|
Size Total
|
236 M2|0-4,050 Sqft |
|
Size Total Text
|
236 M2|0-4,050 Sqft |
|
Zoning Description
|
R-1n |
Rooms
| Level |
Type |
Length |
Width |
Dimensions |
|
Second Level |
Primary Bedroom |
|
|
11.58 Ft x 13.67 Ft |
|
Second Level |
Bedroom |
|
|
11.83 Ft x 11.33 Ft |
|
Second Level |
Bedroom |
|
|
13.42 Ft x 9.75 Ft |
|
Second Level |
Bonus Room |
|
|
16.83 Ft x 10.25 Ft |
|
Second Level |
4pc Bathroom |
|
|
8.17 Ft x 4.83 Ft |
|
Second Level |
4pc Bathroom |
|
|
6.83 Ft x 4.83 Ft |
|
Main Level |
Great Room |
|
|
11.92 Ft x 13.83 Ft |
|
Main Level |
Dining Room |
|
|
8.08 Ft x 8.08 Ft |
|
Main Level |
Kitchen |
|
|
10.08 Ft x 8.67 Ft |
|
Main Level |
2pc Bathroom |
|
|
5.33 Ft x 2.83 Ft |
|
Main Level |
Foyer |
|
|
11.83 Ft x 4.58 Ft |
https://www.realtor.ca/real-estate/26873821/64-covecreek-mews-ne-calgary-coventry-hills
