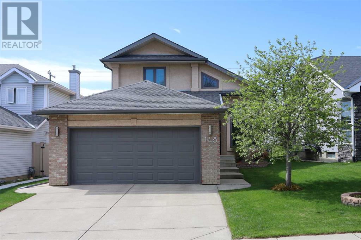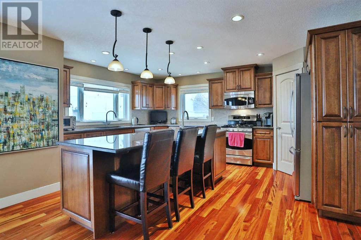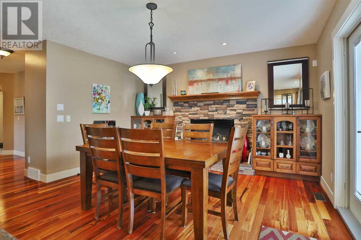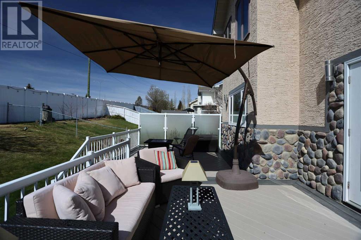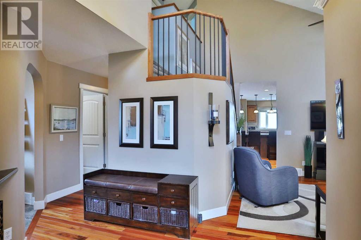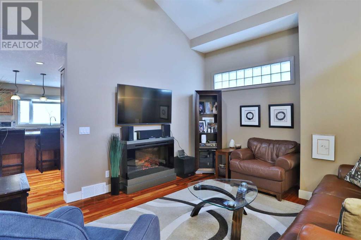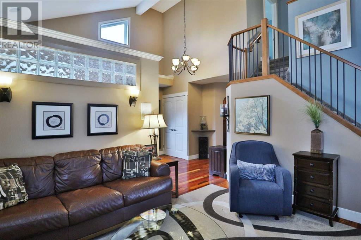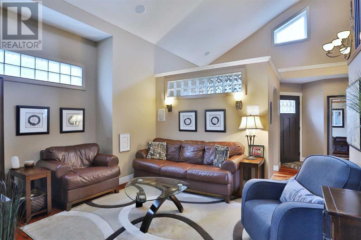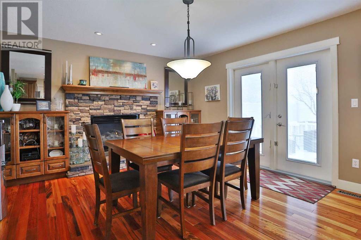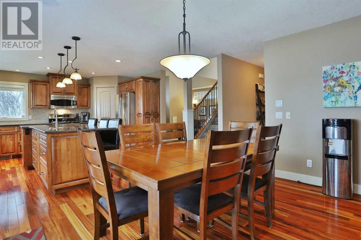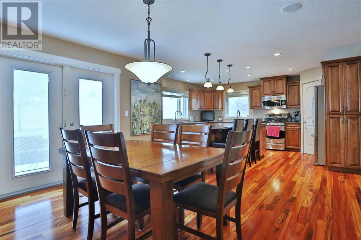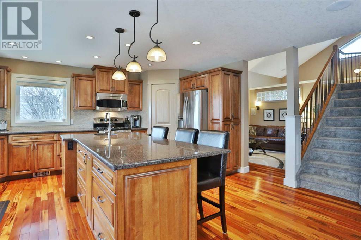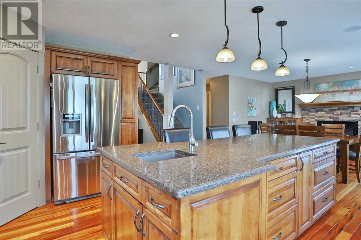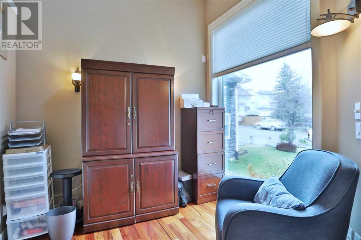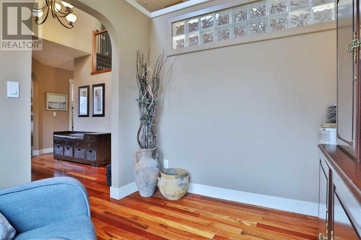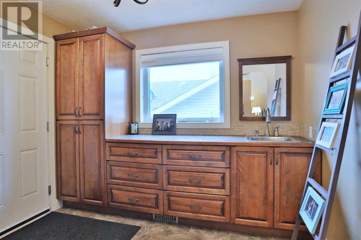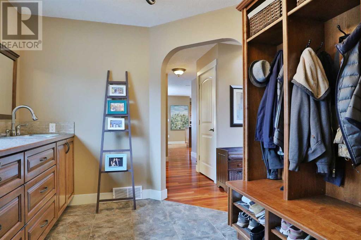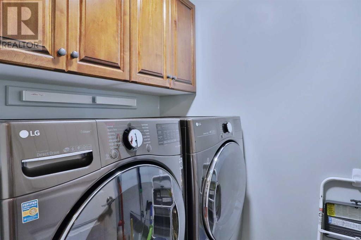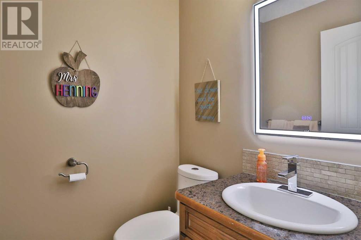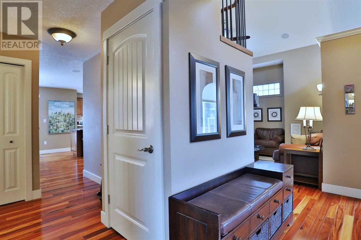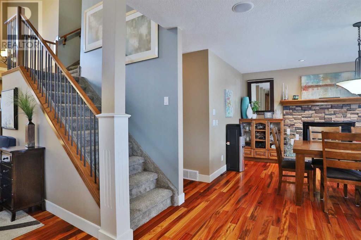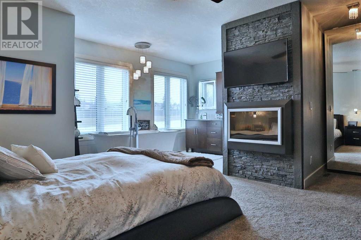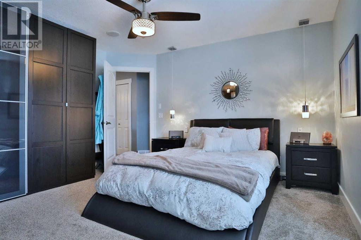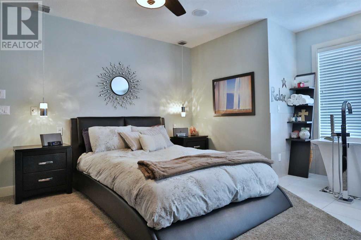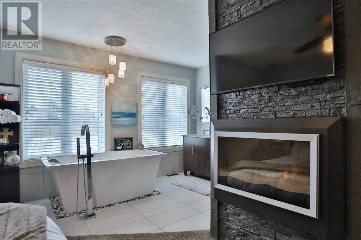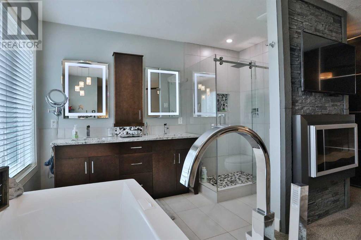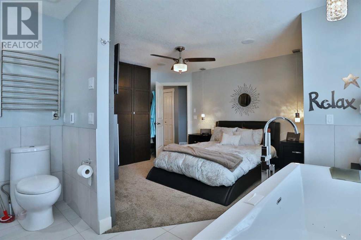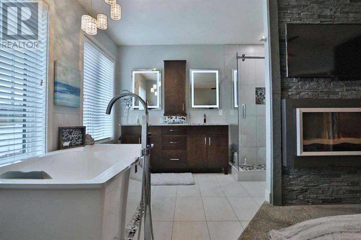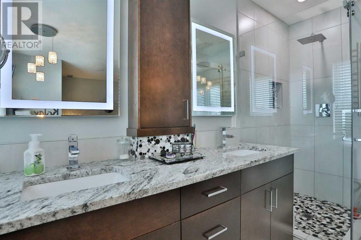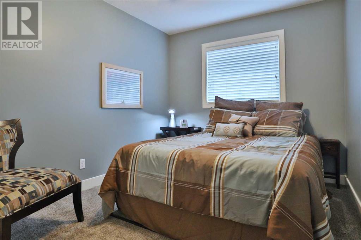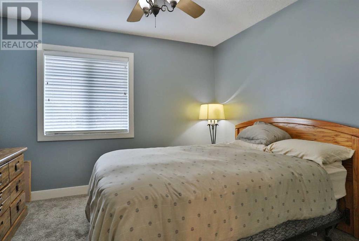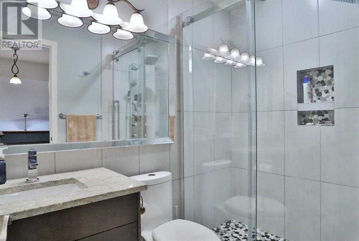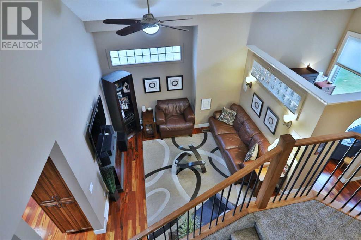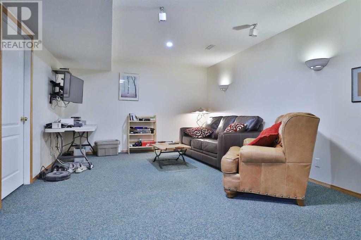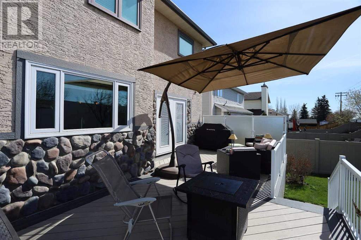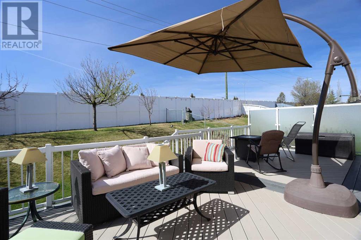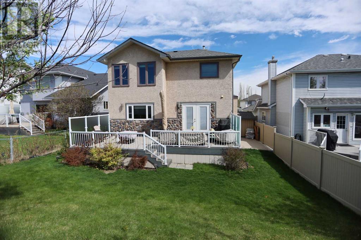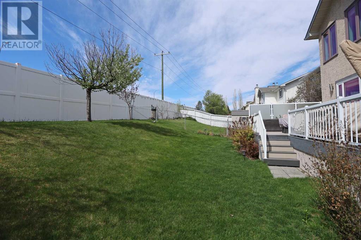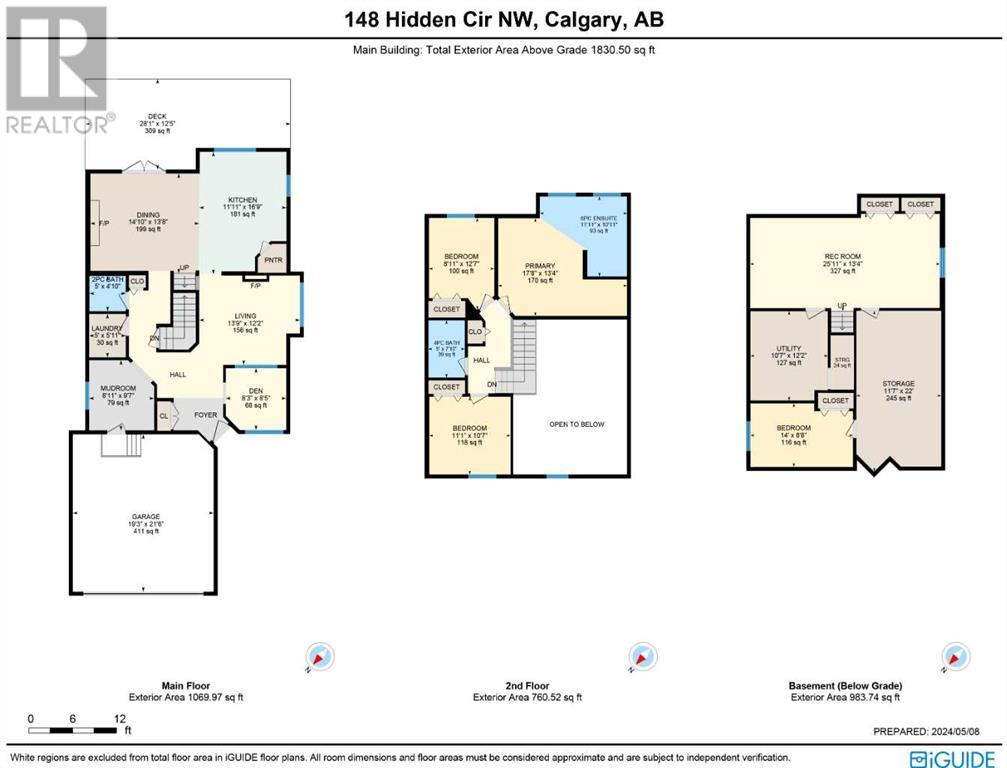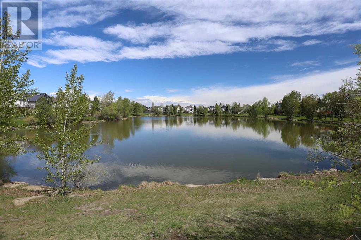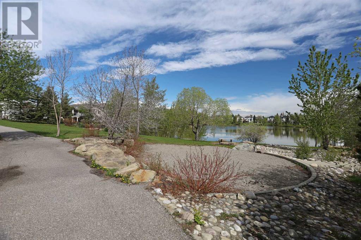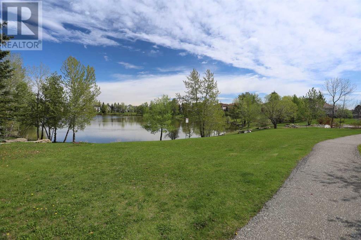4 Bedroom
3 Bathroom
1830 sqft
Fireplace
Central Air Conditioning
Forced Air
Landscaped, Underground Sprinkler
$699,900
What could very well be the next home for your family is this beautifully renovated two storey in the popular Northwest Calgary community of Hidden Valley, walking distance to Hidden Valley Park & its picturesque lake. Offering 3 levels of air-conditioned living, this fully finished 4 bedroom + den home enjoys rich Tigerwood floors, designer kitchen with granite countertops, stunning master ensuite...sure to knock your socks off (!), custom birch cabinetry throughout & South backyard with fantastic composite deck. You will just love the stylish & welcoming ambience of the main floor with its spacious living room with vaulted ceilings & Dimplex electric fireplace, open concept kitchen & dining room with toasty gas fireplace accented by built-in cabinets, 2 large eating spaces & oversized island with veggie sink, walk-in pantry & upgraded stainless steel appliances including Asko dishwasher & GE gas stove/convection oven. A total of 3 bedrooms up highlighted by the renovated owners' retreat with Dimplex electric fireplace with stone surround, wall of wardrobes & sleek ensuite with granite topped double vanities, heated tile floors & towel rack, large glass rainshower & BainUltra airjet soaker tub with aromatherapy/chromatherapy heated backrest & programmable massage features. The family bath has also been renovated & has granite counters & glass shower with body jets. The lower level is finished with a big open rec room with large closets, 4th bedroom (with non-egress window) & loads of extra space for storage. Main floor also has your laundry room, home office & spacious mudroom with built-in lockers & cabinets. New triple-pane windows & roof in 2011, main floor was renovated in 2011 & the 2nd floor renovations in 2016. Other improvements & extras include new furnace & central air (@ 5 years old), built-in ceiling speakers, NEST thermostat, storage above garage (with attic ladder), gemstone lights & underground sprinklers in the front yard. A truly outstanding home i n this prime location close to neighbourhood greenspaces & schools, bus stops & quick easy access to everything that makes Hidden Valley a wonderful place to raise your family! (id:41531)
Property Details
|
MLS® Number
|
A2130100 |
|
Property Type
|
Single Family |
|
Community Name
|
Hidden Valley |
|
Amenities Near By
|
Park, Playground |
|
Features
|
No Neighbours Behind, Gas Bbq Hookup |
|
Parking Space Total
|
4 |
|
Plan
|
9311675 |
|
Structure
|
Deck |
Building
|
Bathroom Total
|
3 |
|
Bedrooms Above Ground
|
3 |
|
Bedrooms Below Ground
|
1 |
|
Bedrooms Total
|
4 |
|
Appliances
|
Refrigerator, Gas Stove(s), Dishwasher, Garburator, Microwave Range Hood Combo, Window Coverings |
|
Basement Development
|
Finished |
|
Basement Type
|
Full (finished) |
|
Constructed Date
|
1994 |
|
Construction Material
|
Wood Frame |
|
Construction Style Attachment
|
Detached |
|
Cooling Type
|
Central Air Conditioning |
|
Exterior Finish
|
Brick, Stone, Stucco |
|
Fireplace Present
|
Yes |
|
Fireplace Total
|
3 |
|
Flooring Type
|
Carpeted, Ceramic Tile, Hardwood |
|
Foundation Type
|
Poured Concrete |
|
Half Bath Total
|
1 |
|
Heating Fuel
|
Natural Gas |
|
Heating Type
|
Forced Air |
|
Stories Total
|
2 |
|
Size Interior
|
1830 Sqft |
|
Total Finished Area
|
1830 Sqft |
|
Type
|
House |
Parking
Land
|
Acreage
|
No |
|
Fence Type
|
Fence |
|
Land Amenities
|
Park, Playground |
|
Landscape Features
|
Landscaped, Underground Sprinkler |
|
Size Depth
|
37.01 M |
|
Size Frontage
|
13.45 M |
|
Size Irregular
|
499.00 |
|
Size Total
|
499 M2|4,051 - 7,250 Sqft |
|
Size Total Text
|
499 M2|4,051 - 7,250 Sqft |
|
Zoning Description
|
R-c1 |
Rooms
| Level |
Type |
Length |
Width |
Dimensions |
|
Basement |
Recreational, Games Room |
|
|
25.92 Ft x 13.33 Ft |
|
Basement |
Bedroom |
|
|
14.00 Ft x 8.67 Ft |
|
Basement |
Storage |
|
|
22.00 Ft x 11.58 Ft |
|
Main Level |
2pc Bathroom |
|
|
Measurements not available |
|
Main Level |
Living Room |
|
|
13.75 Ft x 12.17 Ft |
|
Main Level |
Dining Room |
|
|
14.83 Ft x 13.67 Ft |
|
Main Level |
Kitchen |
|
|
16.75 Ft x 11.92 Ft |
|
Main Level |
Den |
|
|
8.42 Ft x 8.25 Ft |
|
Main Level |
Other |
|
|
9.58 Ft x 8.92 Ft |
|
Upper Level |
4pc Bathroom |
|
|
Measurements not available |
|
Upper Level |
6pc Bathroom |
|
|
Measurements not available |
|
Upper Level |
Primary Bedroom |
|
|
17.67 Ft x 13.33 Ft |
|
Upper Level |
Bedroom |
|
|
12.58 Ft x 8.92 Ft |
|
Upper Level |
Bedroom |
|
|
11.08 Ft x 10.58 Ft |
https://www.realtor.ca/real-estate/26874761/148-hidden-circle-nw-calgary-hidden-valley
