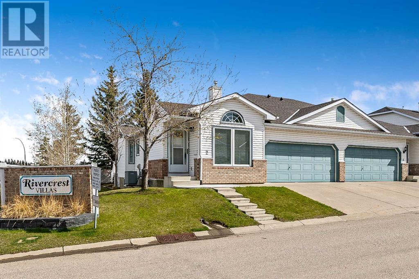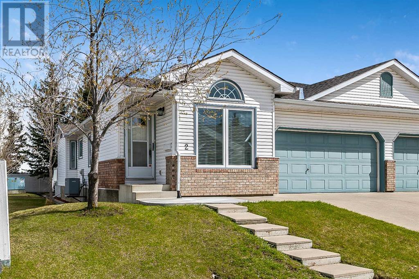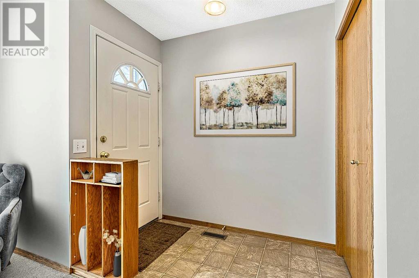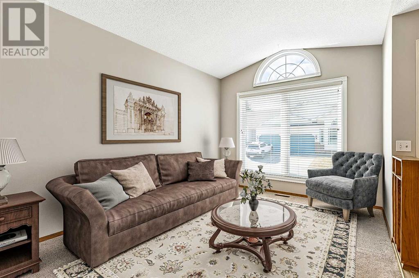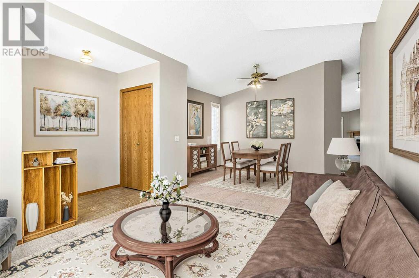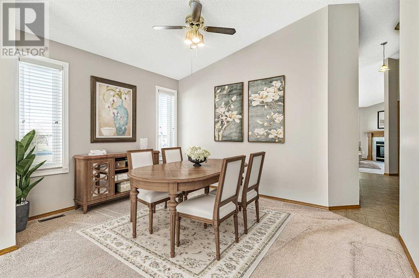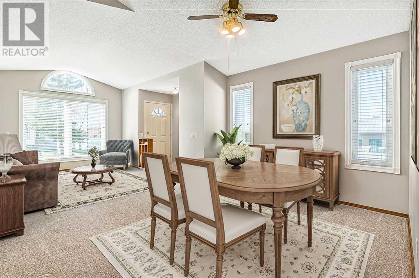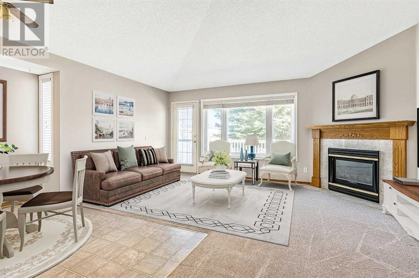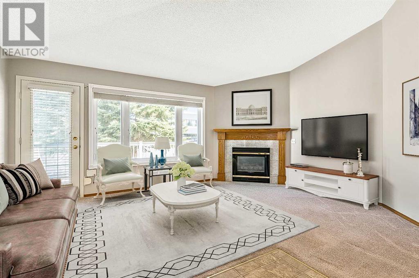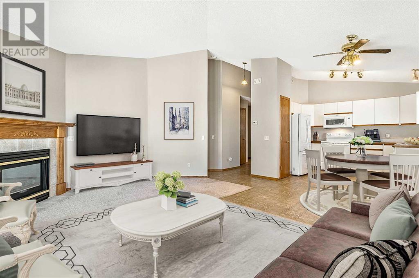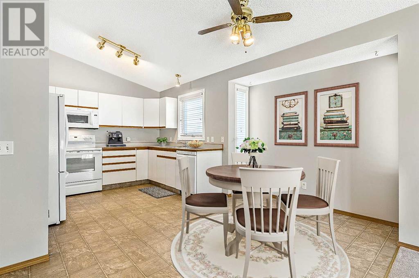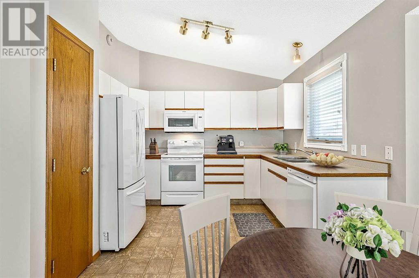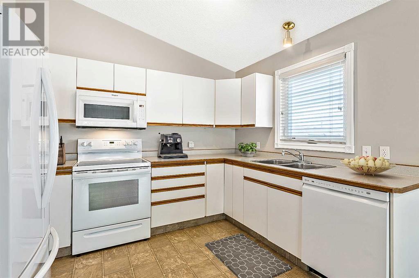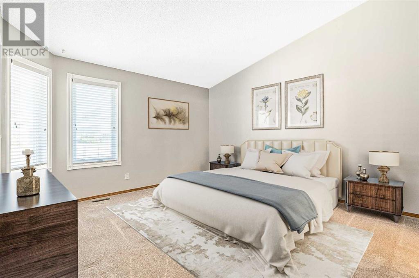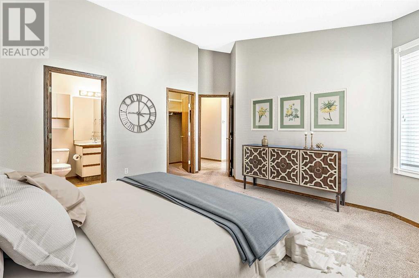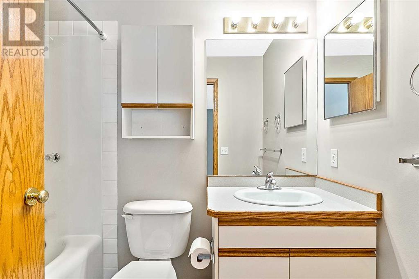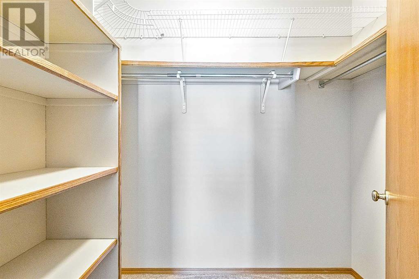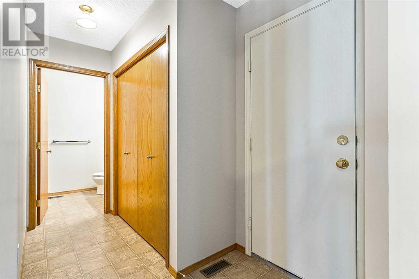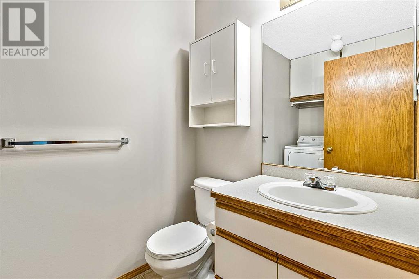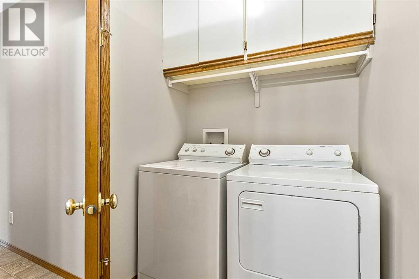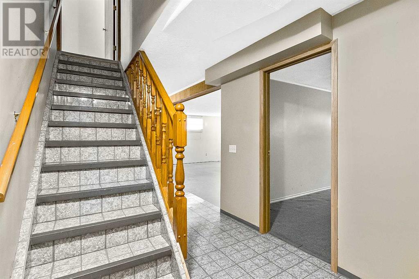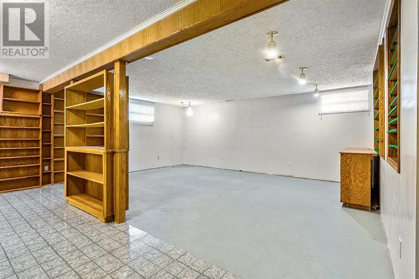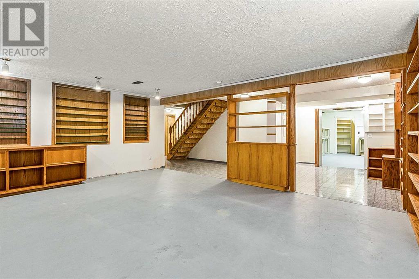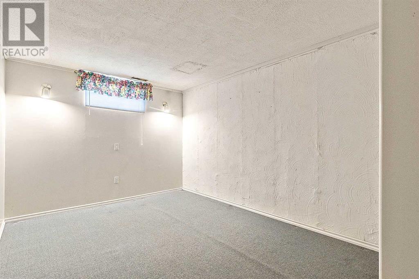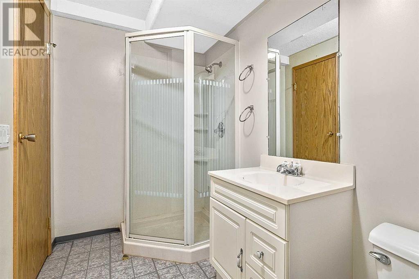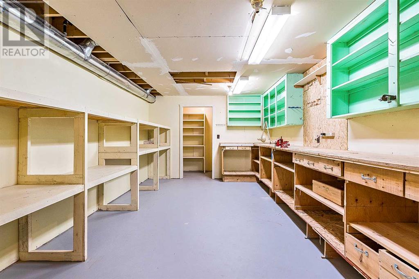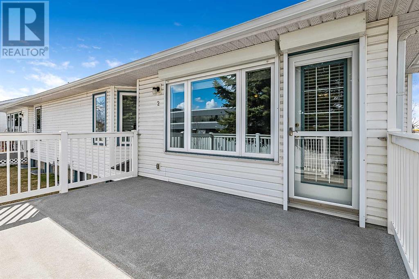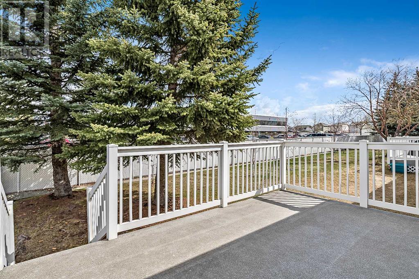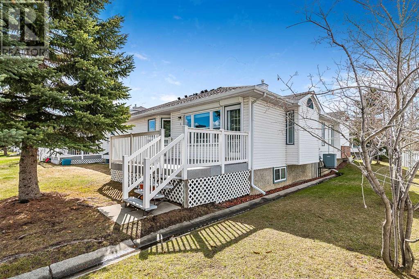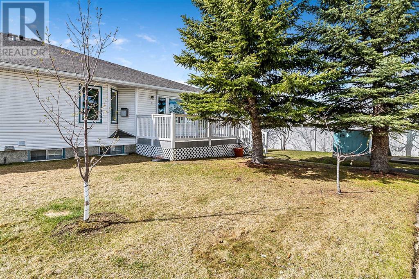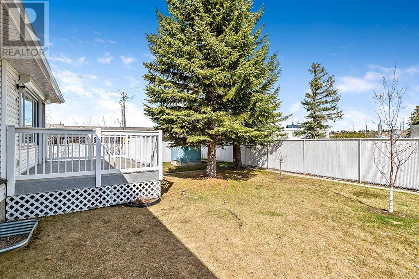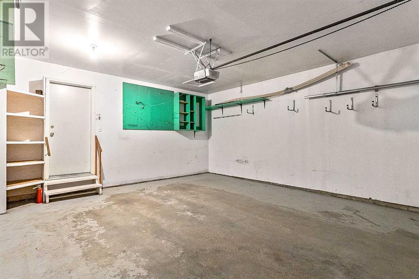Calgary Real Estate Agency
2 Rivercrest Villas Se Calgary, Alberta T2C 4K4
$499,000Maintenance, Ground Maintenance, Property Management, Reserve Fund Contributions, Waste Removal
$386.80 Monthly
Maintenance, Ground Maintenance, Property Management, Reserve Fund Contributions, Waste Removal
$386.80 Monthly**OPEN HOUSE May 18 from 11 am-1 pm** This lovely Riverbend Villa is an end unit with one of the only double garages in the entire complex. Located conveniently close to the local shopping area offering a grocery store, post office, restaurants, and more this spacious bungalow offers 1254 s. ft. of single-level living. The main floor is drenched with natural light with east, south, and west-facing windows, boasting 2 living rooms, 2 dining areas, a well-appointed kitchen, the primary bedroom with a walk-in closet and an ensuite bath, powder room/laundry combo, and access to the garage. Enjoy updates including new carpet in 2021, new kitchen appliances in 2021 + brand new microwave/hood fan, recently painted throughout, central air conditioning, triple pane windows, new HW tank in 2021, metal security shutters on the west side of the house for security & heat management, expanded rear deck and more. Snow removal and landscaping are included in the condo fee. The basement is partially finished with a 3 piece bathroom, bedrooms, workshop, ample storage and open space. (id:41531)
Property Details
| MLS® Number | A2127133 |
| Property Type | Single Family |
| Community Name | Riverbend |
| Amenities Near By | Park |
| Community Features | Pets Allowed With Restrictions |
| Features | No Animal Home, No Smoking Home |
| Parking Space Total | 4 |
| Plan | 9410925 |
| Structure | Deck |
Building
| Bathroom Total | 3 |
| Bedrooms Above Ground | 1 |
| Bedrooms Below Ground | 1 |
| Bedrooms Total | 2 |
| Appliances | Washer, Refrigerator, Dishwasher, Stove, Dryer, Microwave Range Hood Combo, Window Coverings |
| Architectural Style | Bungalow |
| Basement Development | Partially Finished |
| Basement Type | Full (partially Finished) |
| Constructed Date | 1994 |
| Construction Material | Wood Frame |
| Construction Style Attachment | Semi-detached |
| Cooling Type | Central Air Conditioning |
| Fireplace Present | Yes |
| Fireplace Total | 1 |
| Flooring Type | Carpeted, Linoleum |
| Foundation Type | Poured Concrete |
| Half Bath Total | 1 |
| Heating Type | Forced Air |
| Stories Total | 1 |
| Size Interior | 1254.25 Sqft |
| Total Finished Area | 1254.25 Sqft |
| Type | Duplex |
Parking
| Attached Garage | 2 |
Land
| Acreage | No |
| Fence Type | Partially Fenced |
| Land Amenities | Park |
| Size Depth | 32.28 M |
| Size Frontage | 10.91 M |
| Size Irregular | 3791.00 |
| Size Total | 3791 Sqft|0-4,050 Sqft |
| Size Total Text | 3791 Sqft|0-4,050 Sqft |
| Zoning Description | M-cg D24 |
Rooms
| Level | Type | Length | Width | Dimensions |
|---|---|---|---|---|
| Basement | 3pc Bathroom | 4.92 Ft x 9.08 Ft | ||
| Basement | Bedroom | 9.67 Ft x 12.42 Ft | ||
| Basement | Recreational, Games Room | 14.75 Ft x 20.00 Ft | ||
| Basement | Workshop | 11.25 Ft x 16.50 Ft | ||
| Basement | Furnace | 5.00 Ft x 10.50 Ft | ||
| Main Level | Other | 4.00 Ft x 6.58 Ft | ||
| Main Level | Kitchen | 8.83 Ft x 10.92 Ft | ||
| Main Level | Breakfast | 7.83 Ft x 10.00 Ft | ||
| Main Level | Dining Room | 10.00 Ft x 10.00 Ft | ||
| Main Level | Family Room | 10.00 Ft x 17.00 Ft | ||
| Main Level | Living Room | 9.92 Ft x 13.25 Ft | ||
| Main Level | Primary Bedroom | 13.00 Ft x 14.33 Ft | ||
| Main Level | 2pc Bathroom | 5.17 Ft x 8.67 Ft | ||
| Main Level | 4pc Bathroom | 4.92 Ft x 7.75 Ft |
https://www.realtor.ca/real-estate/26868747/2-rivercrest-villas-se-calgary-riverbend
Interested?
Contact us for more information
