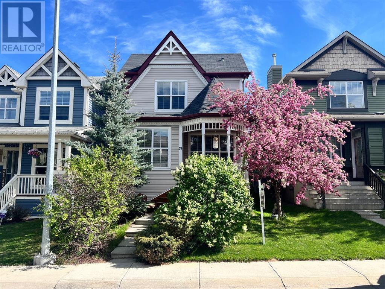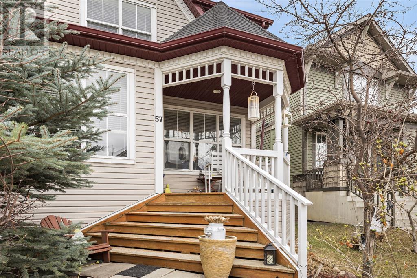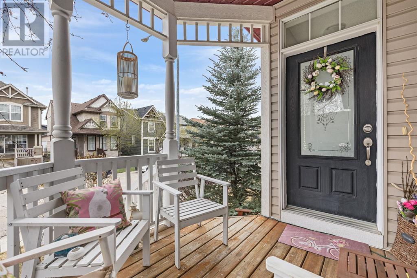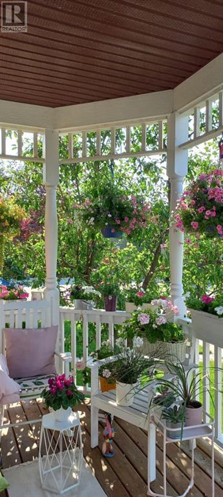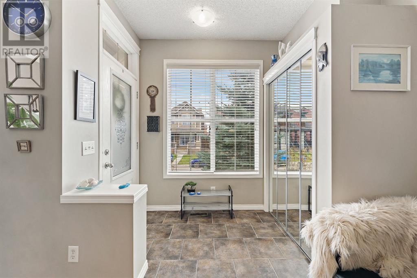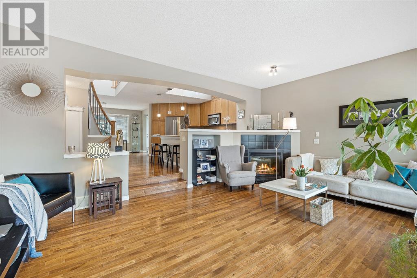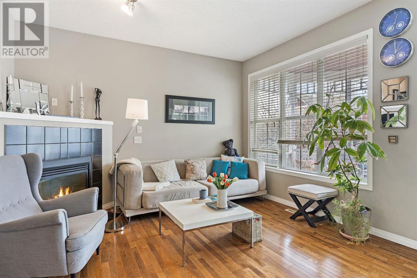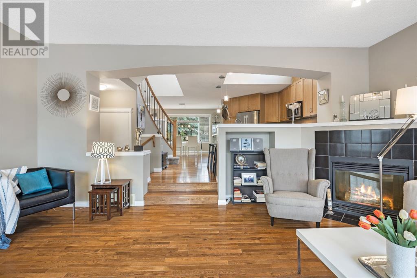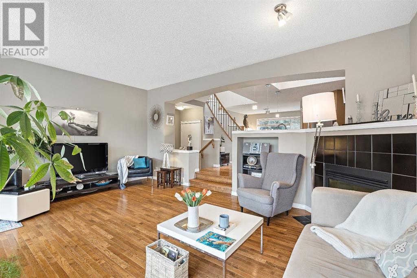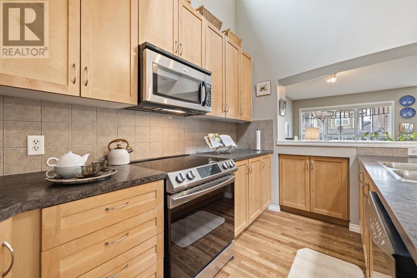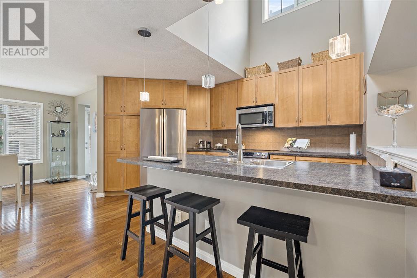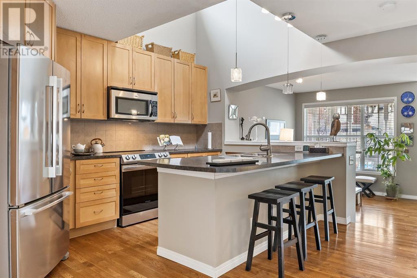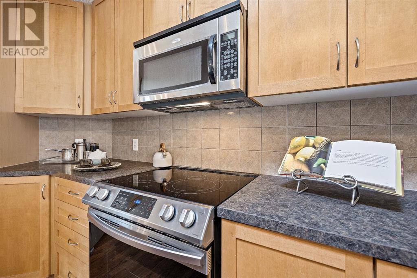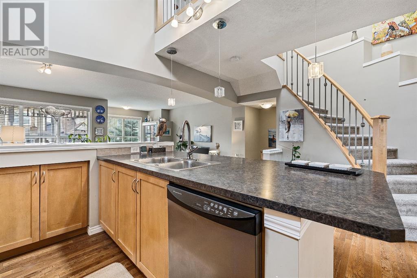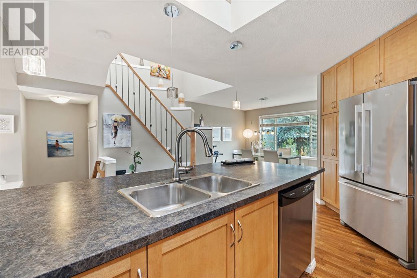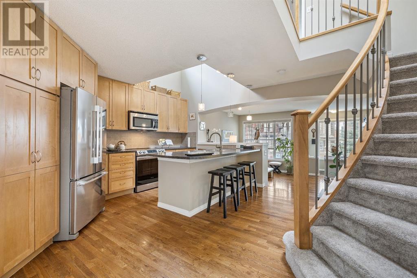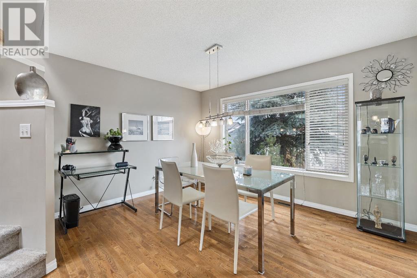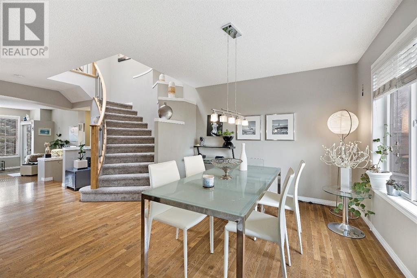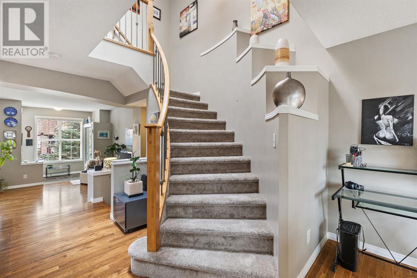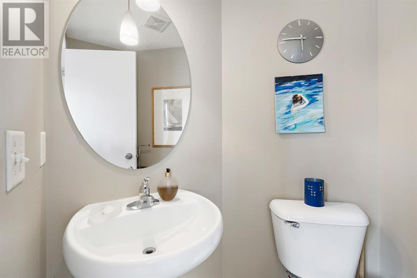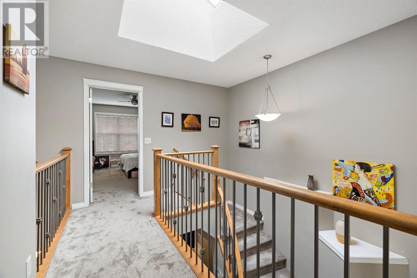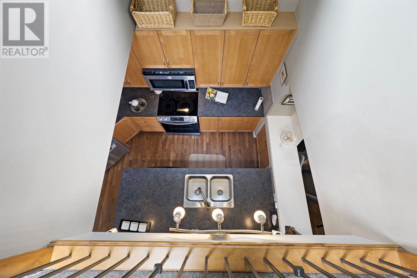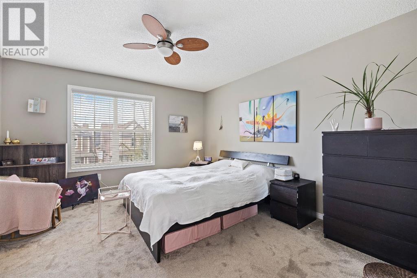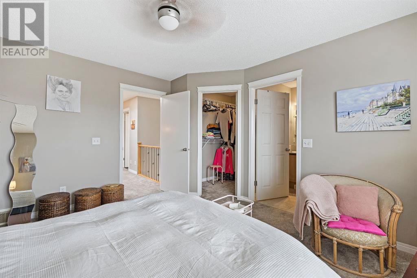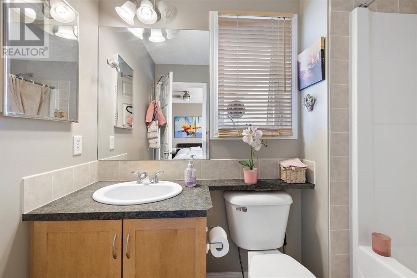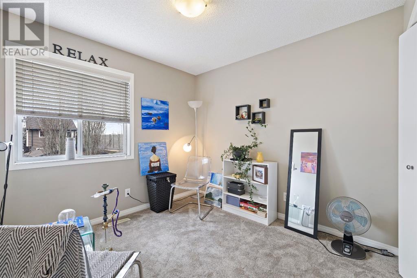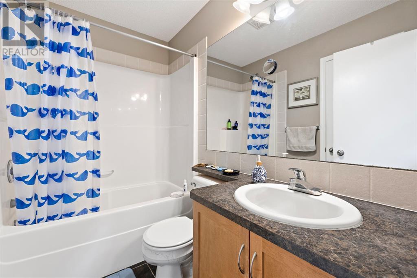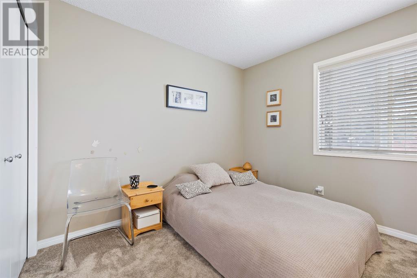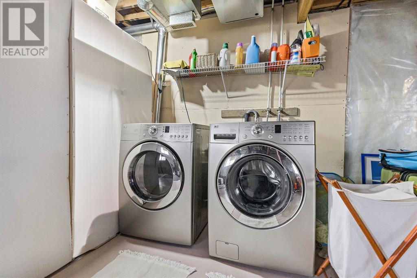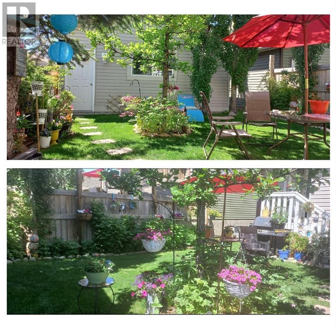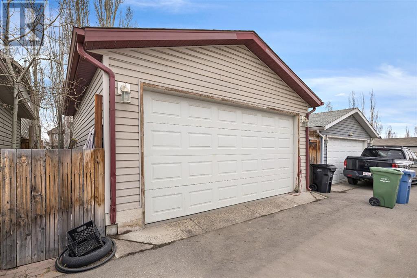3 Bedroom
3 Bathroom
1500.25 sqft
Fireplace
None
Forced Air
Fruit Trees, Landscaped
$669,000
Unique opportunity to ASSUME THE REMAINING MORTGAGE of $200,000 AT 1.89% UNTIL DECEMBER 2026 (With qualification). Welcome to the tranquil lakeside community of Auburn Bay! This stunning Belvedere floorplan is offering 3 bedrooms and 3 baths. Step inside to discover hardwood flooring throughout the main floor, a cozy corner fireplace, brand new carpeting installed just 2 months ago. The bright kitchen full of natural light boasts a new fridge and stove, an abundance of cabinets for storage and a large dining area overlooking the stunning backyard. Upstairs you will find a large primary bedroom with walk-in closet and 4 piece ensuite bath, 2 additional bedrooms and a 4 piece main bath. Outside, you will find a beautifully landscaped private and fully fenced yard, ideal for relaxing or entertaining. The yard leads to an oversized double garage with an 8 ft tall door, providing ample space for parking oversized vehicles plus the paved alley provides an additional reason to love this home. Don't miss out on the opportunity to own this fantastic home in Auburn Bay. Schedule your showing today! (id:41531)
Property Details
|
MLS® Number
|
A2130884 |
|
Property Type
|
Single Family |
|
Community Name
|
Auburn Bay |
|
Amenities Near By
|
Park, Playground, Recreation Nearby |
|
Community Features
|
Lake Privileges, Fishing |
|
Features
|
See Remarks, Back Lane, Parking |
|
Parking Space Total
|
2 |
|
Plan
|
0612264 |
|
Structure
|
See Remarks, Clubhouse |
Building
|
Bathroom Total
|
3 |
|
Bedrooms Above Ground
|
3 |
|
Bedrooms Total
|
3 |
|
Amenities
|
Clubhouse |
|
Appliances
|
Washer, Refrigerator, Range - Electric, Dishwasher, Dryer, Microwave Range Hood Combo, Window Coverings |
|
Basement Development
|
Unfinished |
|
Basement Type
|
Full (unfinished) |
|
Constructed Date
|
2006 |
|
Construction Material
|
Wood Frame |
|
Construction Style Attachment
|
Detached |
|
Cooling Type
|
None |
|
Fireplace Present
|
Yes |
|
Fireplace Total
|
1 |
|
Flooring Type
|
Carpeted, Hardwood |
|
Foundation Type
|
Poured Concrete |
|
Half Bath Total
|
1 |
|
Heating Type
|
Forced Air |
|
Stories Total
|
2 |
|
Size Interior
|
1500.25 Sqft |
|
Total Finished Area
|
1500.25 Sqft |
|
Type
|
House |
Parking
Land
|
Acreage
|
No |
|
Fence Type
|
Fence |
|
Land Amenities
|
Park, Playground, Recreation Nearby |
|
Landscape Features
|
Fruit Trees, Landscaped |
|
Size Depth
|
33.99 M |
|
Size Frontage
|
7.7 M |
|
Size Irregular
|
262.00 |
|
Size Total
|
262 M2|0-4,050 Sqft |
|
Size Total Text
|
262 M2|0-4,050 Sqft |
|
Zoning Description
|
R-1n |
Rooms
| Level |
Type |
Length |
Width |
Dimensions |
|
Main Level |
Kitchen |
|
|
13.00 Ft x 11.33 Ft |
|
Main Level |
Family Room |
|
|
18.92 Ft x 12.67 Ft |
|
Main Level |
Breakfast |
|
|
12.83 Ft x 10.42 Ft |
|
Main Level |
Other |
|
|
3.92 Ft x 3.25 Ft |
|
Main Level |
Other |
|
|
6.58 Ft x 5.00 Ft |
|
Main Level |
2pc Bathroom |
|
|
4.33 Ft x 3.58 Ft |
|
Upper Level |
Primary Bedroom |
|
|
13.58 Ft x 12.58 Ft |
|
Upper Level |
4pc Bathroom |
|
|
8.17 Ft x 5.92 Ft |
|
Upper Level |
Other |
|
|
7.92 Ft x 4.83 Ft |
|
Upper Level |
Bedroom |
|
|
9.75 Ft x 9.25 Ft |
|
Upper Level |
Bedroom |
|
|
9.58 Ft x 9.25 Ft |
|
Upper Level |
4pc Bathroom |
|
|
7.75 Ft x 4.92 Ft |
https://www.realtor.ca/real-estate/26874511/57-auburn-bay-view-se-calgary-auburn-bay
