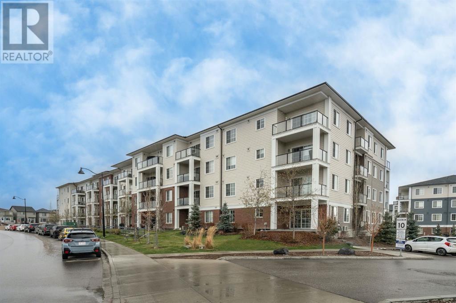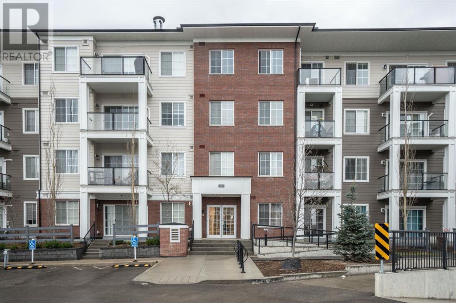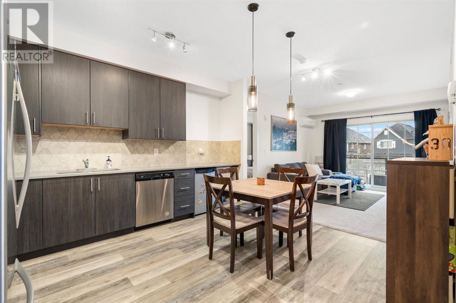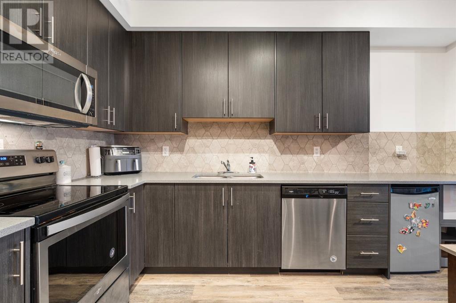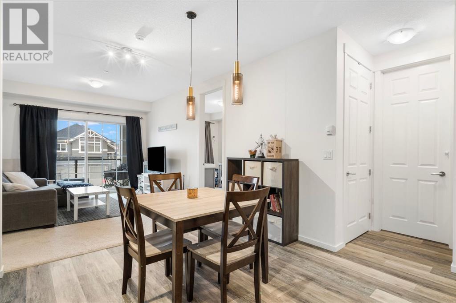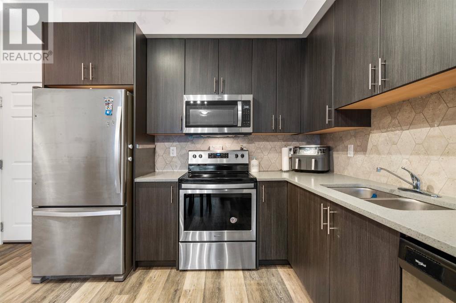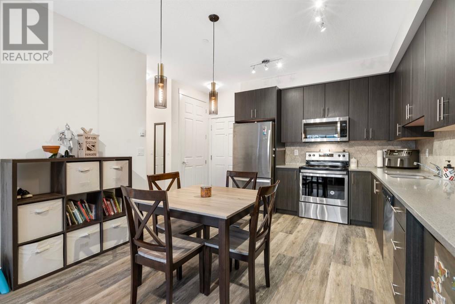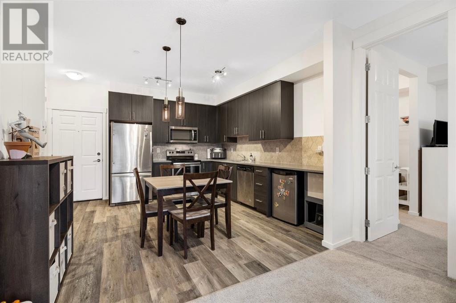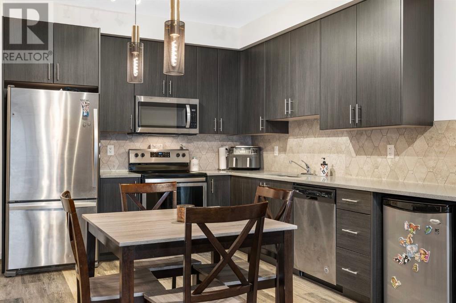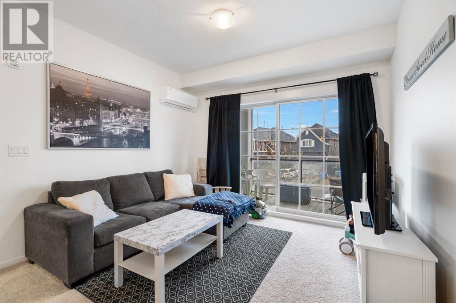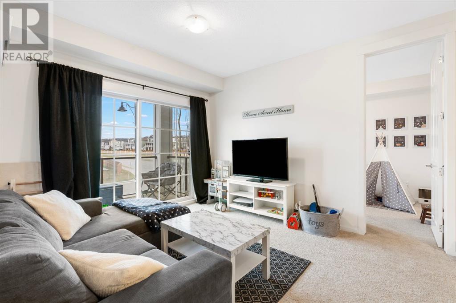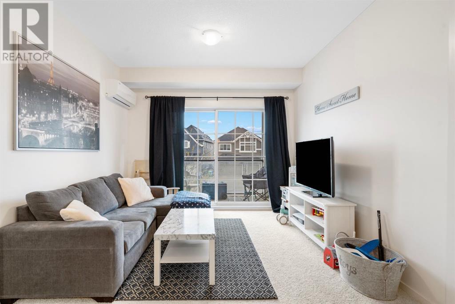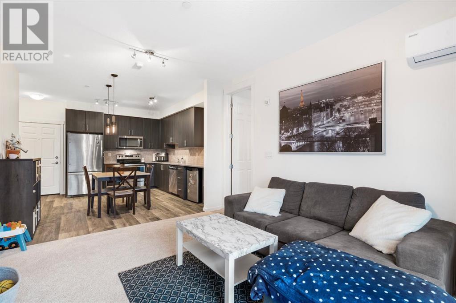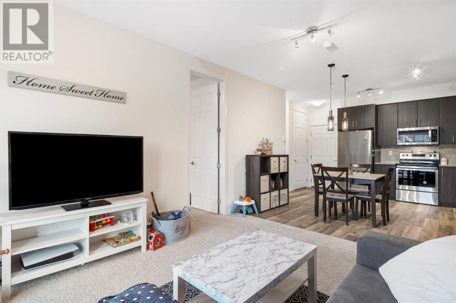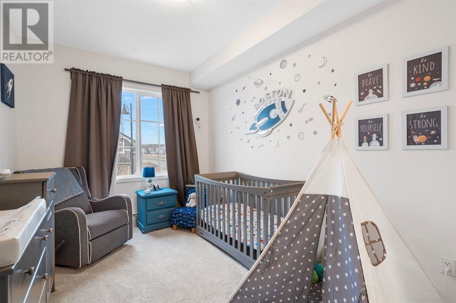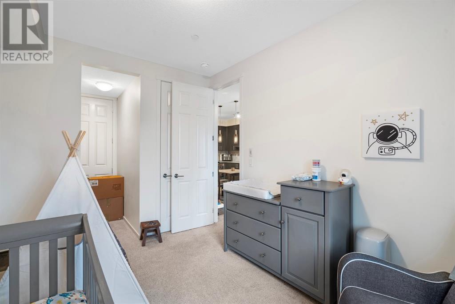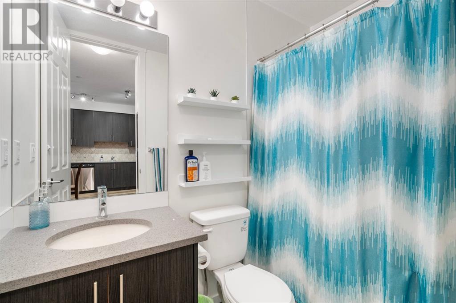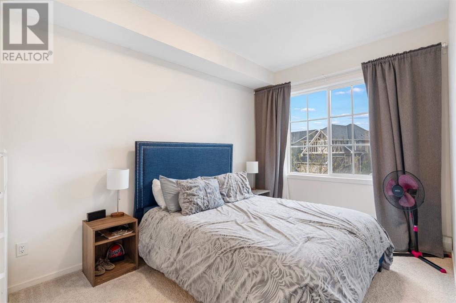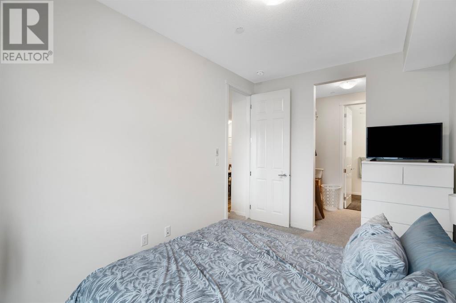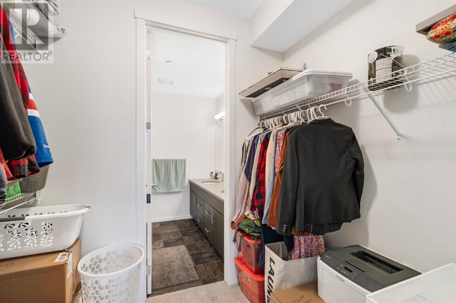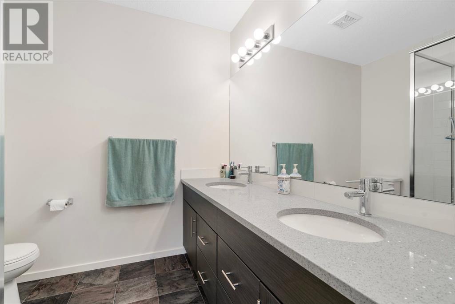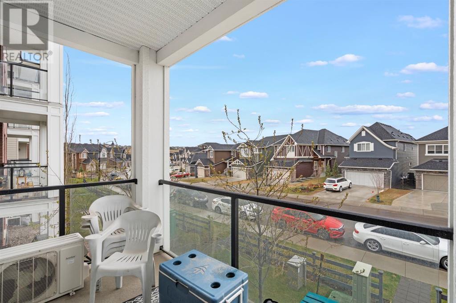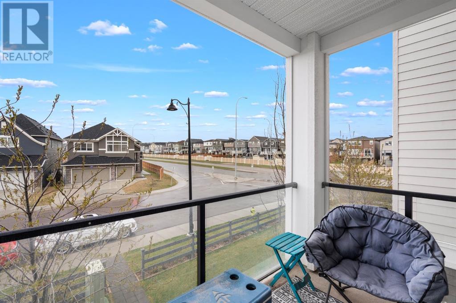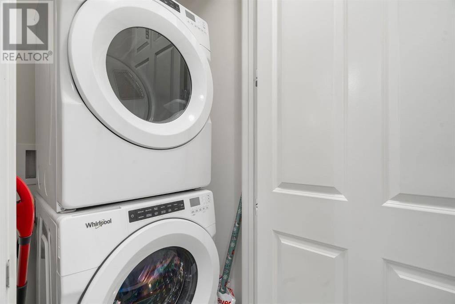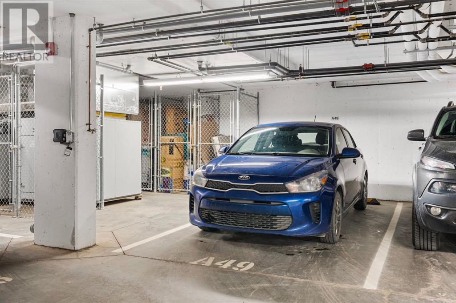Calgary Real Estate Agency
1208, 298 Sage Meadows Park Nw Calgary, Alberta T3P 1P5
$375,000Maintenance, Common Area Maintenance, Insurance, Ground Maintenance, Property Management, Reserve Fund Contributions, Sewer, Waste Removal, Water
$420.53 Monthly
Maintenance, Common Area Maintenance, Insurance, Ground Maintenance, Property Management, Reserve Fund Contributions, Sewer, Waste Removal, Water
$420.53 MonthlyIndulge in luxurious living at this stunning condo in Sage Hill. With its modern comfort and breathtaking views, this residence is an oasis of relaxation. Step into an open floor plan seamlessly blending the upgraded kitchen and spacious living room, perfect for gatherings or quiet moments. The two bedrooms offer privacy and comfort, with the master bedroom featuring a luxurious walk-in shower. Enjoy an abundance of sunshine from the south facing balcony. Plus, with an assigned underground heated parking spot, convenience is guaranteed, especially during colder months. Sage Hill's strategic location near Stoney Trail and major shopping centers offers easy access to amenities while maintaining a small-town feel. Whether exploring nearby shops or enjoying the surrounding natural beauty, this community provides an enriched lifestyle. This unit epitomizes luxury living in Calgary with its upscale amenities, well-designed layout, and convenient location. Schedule a showing today and discover your dream home! (id:41531)
Property Details
| MLS® Number | A2125923 |
| Property Type | Single Family |
| Community Name | Sage Hill |
| Amenities Near By | Park, Playground |
| Community Features | Pets Allowed With Restrictions |
| Features | No Animal Home, No Smoking Home, Parking |
| Parking Space Total | 1 |
| Plan | 2010185 |
Building
| Bathroom Total | 2 |
| Bedrooms Above Ground | 2 |
| Bedrooms Total | 2 |
| Appliances | Washer, Refrigerator, Dishwasher, Stove, Dryer, Microwave Range Hood Combo |
| Constructed Date | 2019 |
| Construction Material | Poured Concrete, Wood Frame |
| Construction Style Attachment | Attached |
| Cooling Type | Window Air Conditioner, Wall Unit |
| Exterior Finish | Brick, Concrete |
| Fireplace Present | No |
| Flooring Type | Carpeted, Tile, Vinyl Plank |
| Heating Type | Forced Air |
| Stories Total | 4 |
| Size Interior | 812.86 Sqft |
| Total Finished Area | 812.86 Sqft |
| Type | Apartment |
Parking
| Underground |
Land
| Acreage | No |
| Land Amenities | Park, Playground |
| Size Total Text | Unknown |
| Zoning Description | M-2 |
Rooms
| Level | Type | Length | Width | Dimensions |
|---|---|---|---|---|
| Main Level | 4pc Bathroom | 7.67 Ft x 7.25 Ft | ||
| Main Level | 4pc Bathroom | 4.92 Ft x 7.58 Ft | ||
| Main Level | Bedroom | 9.08 Ft x 12.67 Ft | ||
| Main Level | Kitchen | 16.25 Ft x 13.50 Ft | ||
| Main Level | Living Room | 11.25 Ft x 13.58 Ft | ||
| Main Level | Primary Bedroom | 8.92 Ft x 13.42 Ft | ||
| Main Level | Other | 7.67 Ft x 13.42 Ft |
https://www.realtor.ca/real-estate/26871720/1208-298-sage-meadows-park-nw-calgary-sage-hill
Interested?
Contact us for more information
