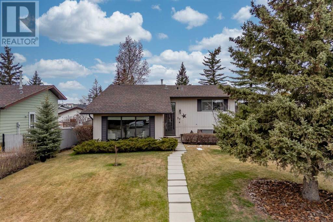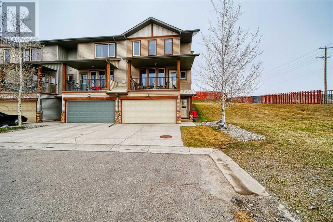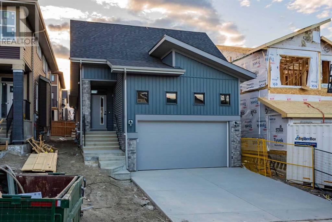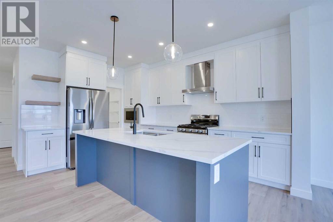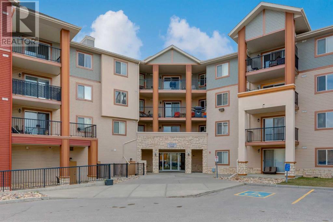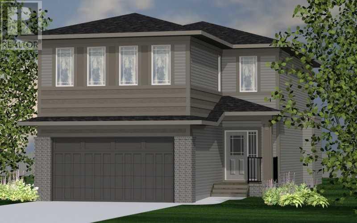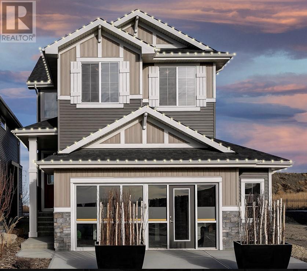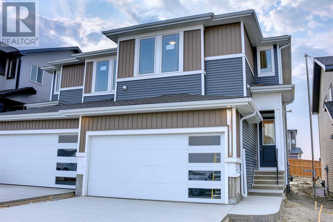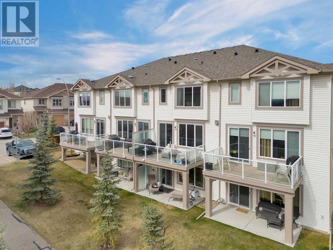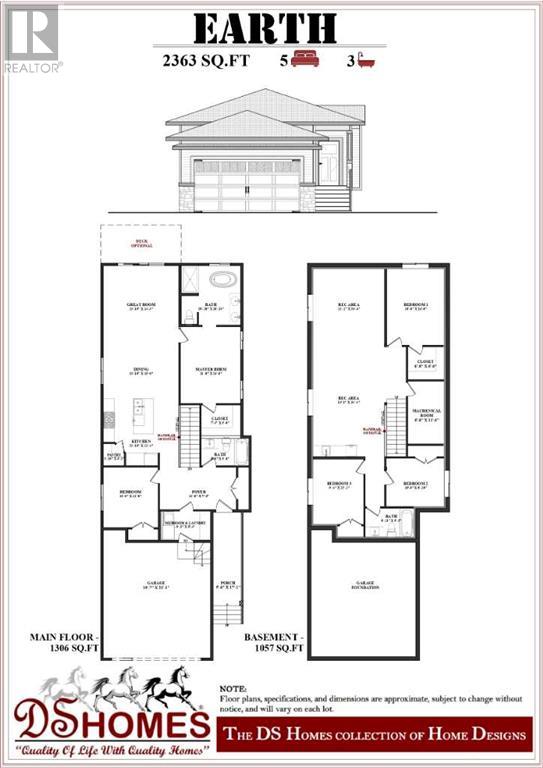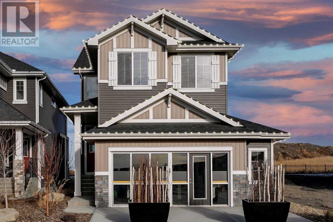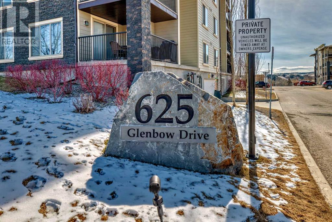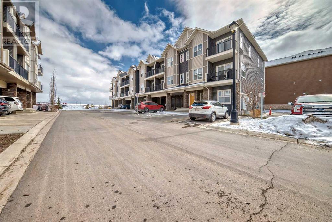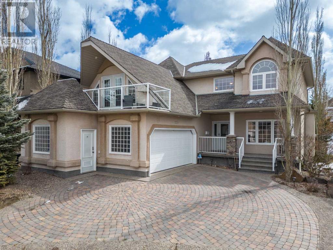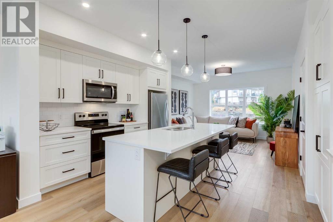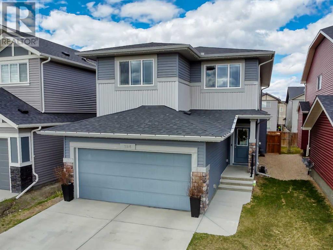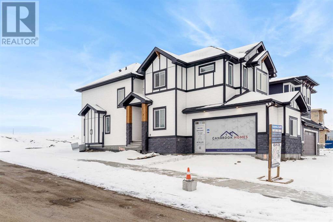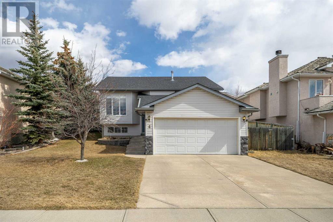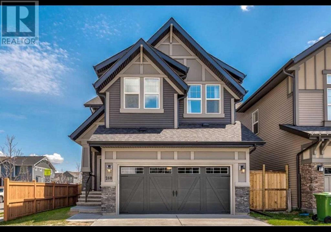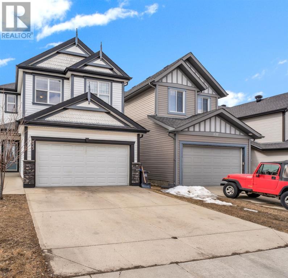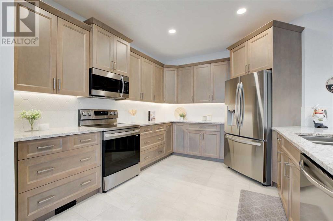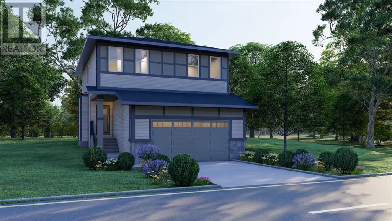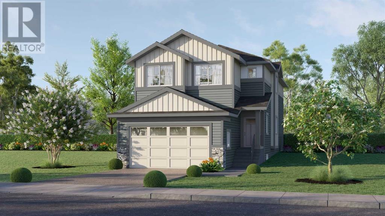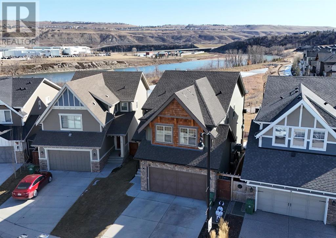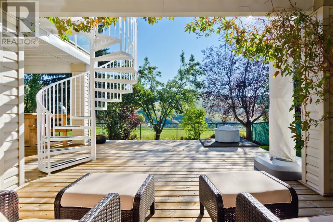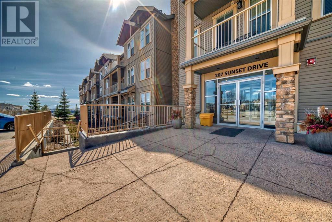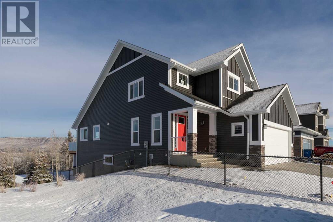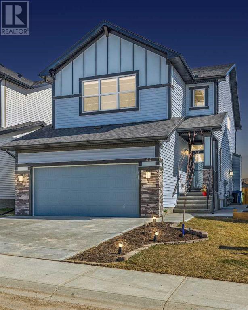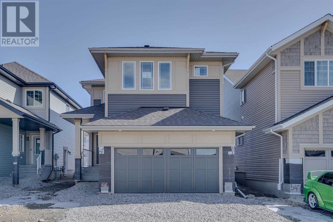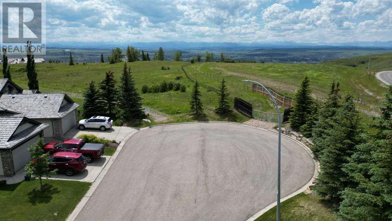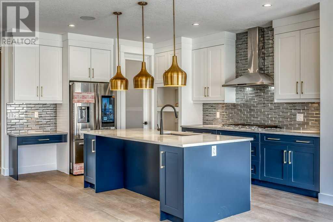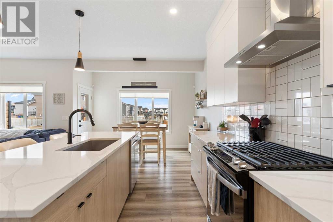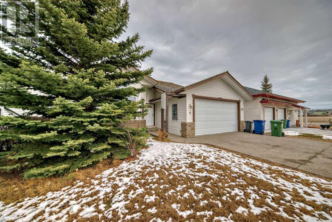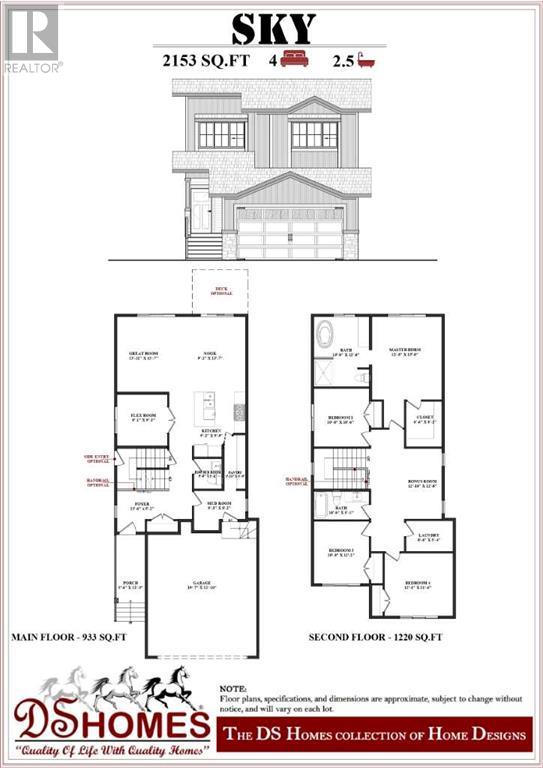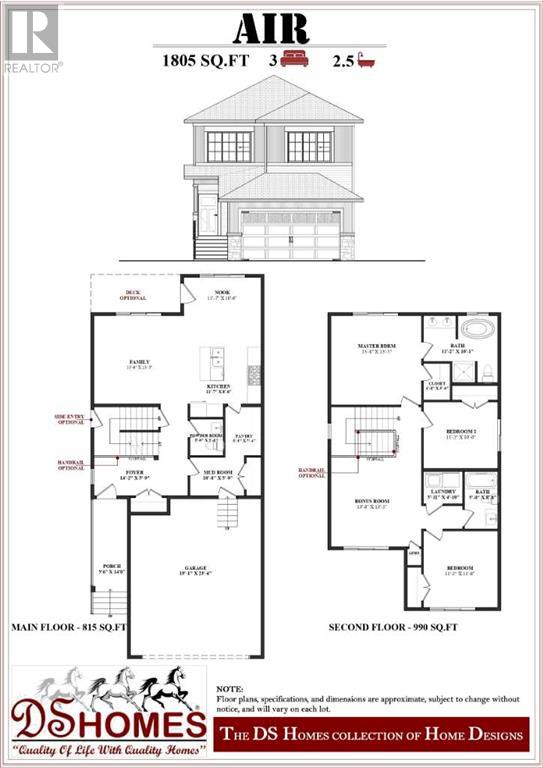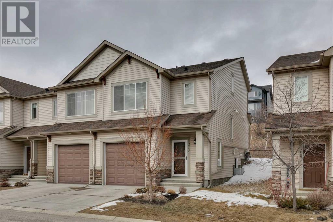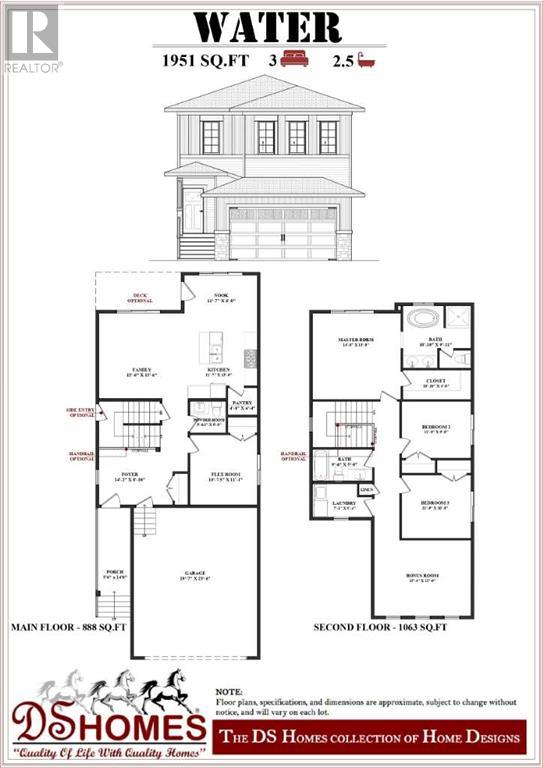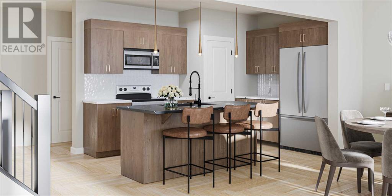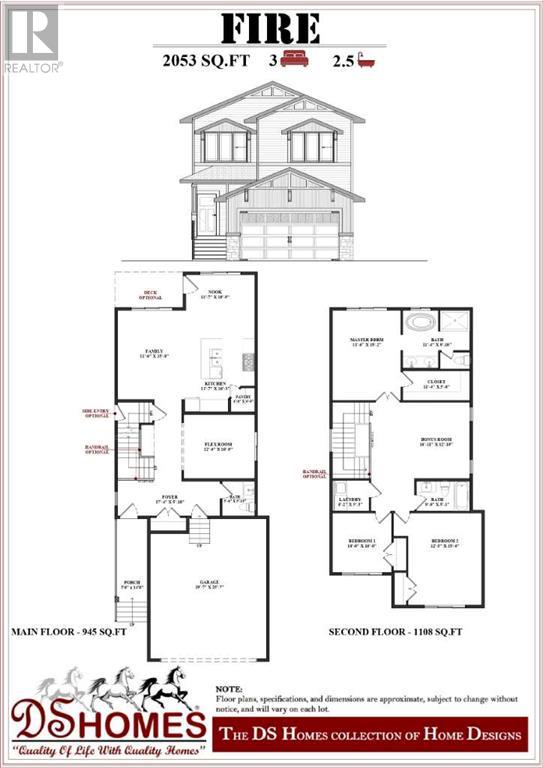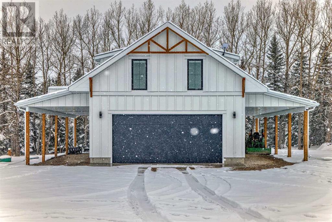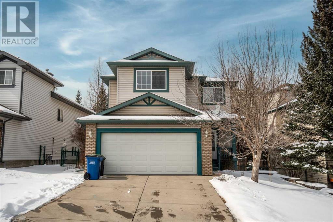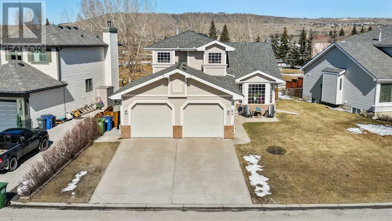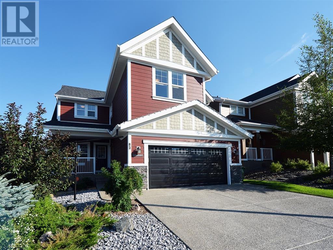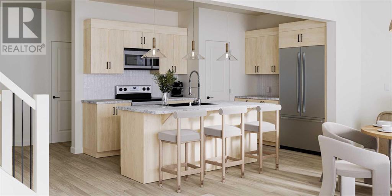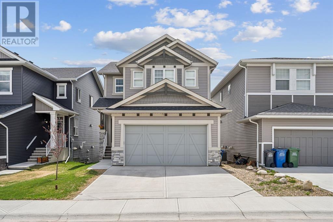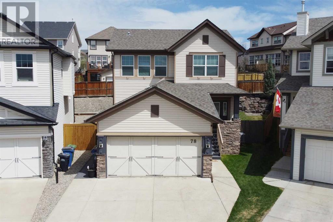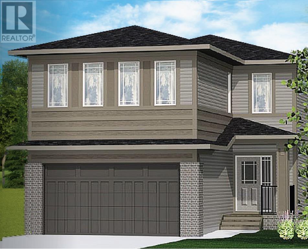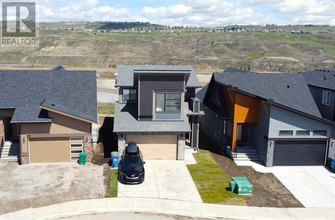Calgary Real Estate Agency
37 Glenpatrick Road
Cochrane, Alberta
SWEET OPPORTUNITY IN ONE OF COCHRANE'S MOST SOUGHT AFTER LOCATIONS || Welcome to the Glenbow gem that you’ve been waiting for. This incredibly clean and lovingly maintained home is located just steps from the Glenbow school on a large East facing lot with fabulous curb appeal. Step inside the front door and you are sure to be wowed by the spacious living room with vaulted ceiling and the abundance of natural light that fills the room. Just a few steps up, discover a unique formal dining room which is open to below. This versatile space would also make an ideal office or play room. The family style kitchen has newer appliances, a cozy eating nook and access to the patio overlooking your large west facing backyard. Down the hall, 3 bedrooms are perfect for your family; with one designed as an ideal nursery or den adjoining the master via French doors. The lower level is developed with a spacious family room, 4th bedroom, abundant storage and a large laundry room. There is a bathroom rough in should you decide to renovate or add one in the future. The basement layout would work well for redevelopment with many possibilities for future use. Outside you will love the mature trees surrounding this west facing yard and a double detached garage with back lane access. With amazing parks and pathways along the Bighill Creek just steps from your door, you will love the abundance of nature and recreation close to home. Everything you need is just minutes away which is why Glenbow is one of Cochrane’s most sought after neighbourhoods. Immediate possession available. Open House Saturday, May 18 12-2pm. (id:41531)
Cir Realty
600, 413 River Avenue
Cochrane, Alberta
OPEN HOUSE SAT MAY 18 11:30 -2 SUN MAY 19 1:00-3:00 Beautiful end unit town home in an excellent location near the river and golf course. This two story town house is a spacious open concept design. The main living area is brightly lit with many windows and recessed lighting with hardwood throughout the main floor. Spotless kitchen features Stainless appliances, corner pantry & breakfast bar with adjoining dining area. Second floor is carpeted and consists of a Primary Suite w/5pc ensuite, 2 more bedrooms sharing a 4pc bath plus conveniently located washer & dryer. Lower level includes double garage with an adjacent flex room for your family or office needs. Sit on your balcony over the garage and enjoy the south facing views or enjoy the rear deck w/gas hook up. This town house is ideally located close to amenities as well as river pathway system or an easy walk to Spray Lakes Sawmill Family Sports Centre. Enjoy this impeccable unit with all the convenience of condo living in an excellent location. (id:41531)
RE/MAX West Real Estate
376 Precedence Hill
Cochrane, Alberta
Step into luxury living with this exceptional offering in the sought-after Precedence community in River Song. Boasting a never-lived-in raised bungalow meticulously constructed by TRICO, this executive residence showcases the esteemed WINWOOD 26 PLAN, featuring 3 bedrooms plus a den, 2.5 bathrooms, and a fully finished basement across a sprawling 2,400+ square feet. The main level impresses with its open-concept layout, highlighted by a chef's kitchen featuring an oversized quartz center island, gleaming white cabinetry, and premium stainless steel appliances, including a gas range. Entertain effortlessly in the formal dining area or relax in the contemporary living room graced by a floor-to-ceiling stone tile fireplace. A convenient den, laundry room, and powder room complete the main floor, while the primary suite offers a tranquil retreat with a generous walk-in closet and spa-like ensuite. The fully finished basement extends the living space with two large bedrooms, a full bathroom, den/hobby area, and vast recreation space. Outside, a double garage, expansive driveway, and spacious back deck await, ideal for hosting gatherings or enjoying the outdoors. Luxurious upgrades abound, from high-end laminate hardwood flooring to vaulted ceilings and water on demand. With its prime location near amenities, schools, and recreational opportunities, and easy access to Calgary and the mountains, this dream home epitomizes comfort, elegance, and convenience. Don't miss out—schedule your private viewing today! (id:41531)
Exp Realty
35 Heritage Circle
Cochrane, Alberta
**READY FOR POSSESSION ** Welcome to "The Alpine" in the community of Heritage Hills in Cochrane built by Canbrook Homes. This home features amazing finishes throughout with 3 bedrooms and 2-1/2 bathrooms, with approximately over 2200sq/ft of developed space. The main floor features a large open concept with 9ft ceilings, a den, and vinyl plank flooring. The family room has large windows with an electric fireplace and open concept design to the kitchen and dining area. The kitchen has quartz countertops and features a Samsung Appliance package which is included in the appliance allowance with a large walk through pantry through the mudroom. The upper floor has a large primary bedroom with tray ceilings and attached en-suite with dual undermount sinks, quartz counter tops, tile flooring, soaker tub and standing shower, with a walk-in closet. , and large walk-in closet with built-in cabinets. The upper floor has 2 more additional bedrooms with large closets and a 4 piece bathroom, with the laundry room conveniently located on the top floor, you also have a large Bonus Room located above the garage as extra living space. The basement has plumbing roughed in for your development. Enjoy your double car garage with extra space for storage and parking. This home is conveniently located close to shopping, parks, with easy access to Highway 1A and 22X. Other Lots and Floor Plans are Available as well for your custom build, Call today for more details! (id:41531)
Grand Realty
1206, 505 Railway Street W
Cochrane, Alberta
Welcome to this spacious TWO bedroom, TWO bathroom gem nestled in a prime location showcasing beautiful NEW CARPET and PAINT! Upon entering, you'll be greeted by a layout that seamlessly connects the living room, dining area, and kitchen, creating an inviting space for entertaining friends and family. The generously sized bedrooms offer ample space for relaxation and privacy, serving as true retreats as they are on opposite sides from each other. The primary has a walk thru closet and four piece bathroom. The second bedroom offers ample space and is complemented by another four piece bathroom just outside the door. One of the highlights is the expansive balcony, providing the perfect spot to enjoy your morning coffee. Additionally, this home includes one underground TITLED PARKING stall, ensuring hassle-free parking. Conveniently located downtown, easy access to all amenities, including shops, restaurants, and recreational facilities. Don't miss out on this incredible opportunity; schedule a viewing today and experience the perfect blend of comfort and convenience! (id:41531)
RE/MAX Real Estate (Mountain View)
2 Fireside Point
Cochrane, Alberta
This Elegant and Fresh Janssen Homes Ltd Build is waiting for you! This beautiful home is located on a corner lot with a small park where you will find the community gardens and access to walking paths. With extensive upgrades in one of the most family friendly Cochrane communities, Fireside. This home is under construction and will have 2,238 sq.ft. 3 bedroom, 2.5 bath, 2-storey of sublime space and will be completed with superior extras and finishing's. Main floor open-concept layout includes living room with fireplace, gourmet kitchen with upgraded full height kitchen cabinets, soft close drawers/doors, quartz counters, undermount sink, island with eating bar, plus 5 S/S appliances. Large, bright dining area with 8' sliding doors opening onto spacious deck & yard. Upper stairwell is open from below to upper floor adding even more light in this gorgeous home. Upper level includes primary retreat, ensuite with soaker tub, separate walk-in tiled shower, dual sinks, walk-through closet to laundry room, an additional 4-pce bath, two more bedrooms & spacious Bonus Room capped with a painted tray ceiling!. This home has a full-sized 26’x24’ (WOW) double attached garage with operator. Additional Features Include: 9’ main ceilings, luxury vinyl plank, railing with metal spindles, gas fireplace with tile surround, tiled backsplash, Primary Ensuite and main bath come with quartz countertops and chrome fixtures. All closets and pantry are furnished with on site built in shelving! A Spacious 10'/12' x 28' rear deck is also included! At this time the new homeowner can make all interior color selections, so to add your personal touch, now is the time to purchase. Additional added features - AC Roughed in and the common wall between the bonusroom and primary are complimented with Green glue and double drywall to give you some added quiet space between rooms!!Alberta New Home Warranty: 1 yr comprehensive, 2 yrs HVAC, electric, plumbing, 5 yrs building envelope, 10 yr s structural.*****PHOTOS and VIRTUAL TOUR ARE OF A PREVIOUS BUILD WITH DIFFERENT COLOR OPTIONS AND SOME FINISHINGS***** (id:41531)
Royal LePage Benchmark
56 Precedence View
Cochrane, Alberta
BRAND NEW HOME by Douglas Homes, Master Builder in Precedence of Riversong. Featuring the Montenegro 4. Located on a quiet private street across the street from central island Children's Park, 9'0" main & basement ceiling, additional side door entry and paved back lane. This gorgeous 3 bedroom, 2 & 1/2 half bath, open floor plan home offers over 2050 sq ft of living space & an unspoiled basement with 9'0" ceiling waiting for your design ideas . Loads of upgraded features in this beautiful, open floor plan. The main floor greets you with a grand glazed 8' front door, soaring 9' ceilings, vaulted foyer to the second floor, oversized windows , & 8' 0" passage doors. Distinctive Engineered Hardwood floors flow through the Foyer, Hall, Great Room, Kitchen & Nook adding a feeling of warmth & style. The Kitchen is completed with an oversized entertainment island (9'6" single level island) & breakfast bar, walk through pantry with 8'0" French Door , Quartz Countertops, 42" Cabinet Uppers accented by drop bulkhead, Pots & Pans Drawers, soft close doors & drawers throughout, new stainless appliance package including Chimney Hood Fan over a Gas Range, built in Microwave in the island, Side Fridge & built-in Dishwasher. The main floor is completed by a Flex Room with Double French Pocket Doors, an expansive, open Great Room and Nook finished with over height windows & Napoleon "Entice" fireplace. Upstairs you'll find a generous Master Bedroom with 5 piece Ensuite including dual Quartz vanities with twin, separate undermounted sinks, free standing 6'0" soaker tub & an oversized 5'0" x 3'0" two sided glass and tile shower complimented by ceramic tile flooring. There is also a well sized walk-in closet from the Ensuite with direct access to the convenient second floor room. The 2nd floor is completed by a spacious, centralized family Loft & 2 good size additional bedrooms. The 2nd & 3rd bedrooms have convenient access to main bath with Quartz countertop, undermounted sink, Tub /Shower combination unit & tile flooring. This is a very popular plan, great for young families or for the sizing down crowd. Spacious, Beautiful and Elegant! The perfect place for your perfect home with the Perfect Fit. Call today! Photos are from prior build & are reflective of fit, finish & included upgrades. Note: Front elevation of home & interior photos are for illustration purposes only. Actual elevation style, interior colors/finishes may be different than shown & the Seller is under no obligation to provide them as such. (id:41531)
Greater Calgary Real Estate
48 Mill Road
Cochrane, Alberta
BRAND NEW HOME by Douglas Homes, Master Builder in central Greystone, short walking distance to parks, the Bow River, major shopping & interconnected pathway system. Featuring the Bow with side door entry.Located on a quiet street with a sun filled south facing backyard, great for entertaining and a paved back lane at the rear. This gorgeous 3 bedroom, 2 & 1/2 half bath home offers over 1550 sq ft of living space. Loads of upgraded features in this beautiful, open floor plan. The main floor greets you with a grand glazed 8' front door, soaring 9' ceilings, oversized windows , & 8' 0" passage doors. Distinctive Engineered Hardwood floors flow through the Foyer, Hall, Great Room, Kitchen & Nook adding a feeling of warmth & style. The Kitchen is completed with an oversized entertainment island (7'0" single level island) & breakfast bar, roomy closet pantry with French Door , Quartz Countertops throughout, 42" Cabinet Uppers accented by a drop bulkhead, Pots & Pans Drawers, soft close doors & drawers throughout, new stainless appliance package including Microwave/Hood Fan combo over the stove , smooth top electric Range, Fridge & built-in Dishwasher. The main floor is completed with an expansive, open Great Room & Nook finished with over height windows & Napoleon "Entice" fireplace. Upstairs you'll find a generous Primary Bedroom with 4 piece Ensuite including dual Quartz vanities with undermounted sinks, oversized 5'0" x 3'0" shower, Linen cubby & ceramic tile flooring. There is also a nicely sized walk-in closet accessed from the Primary Bedroom. The 2nd floor is completed by a spacious, centralized family Loft & 2 good size additional bedrooms with double door closets. The 2nd & 3rd bedrooms have the convenience of a Jack & Jill main bath with Quartz countertop, undermounted sink & tile flooring. You're certain to love the convenience of the 2nd Laundry Room completed with large access doors, light & tile flooring. This is a very popular plan, great for young families, investors or the down sizing crowd. Spacious, Beautiful and Elegant! The perfect place for your perfect home with the Perfect Fit. Call today! Photos are from prior build & are reflective of fit, finish & included upgrades. Note: Front elevation of home & interior photos are for illustration purposes only. Actual elevation style, interior colors/finishes may be different than shown & the Seller is under no obligation to provide them as such. (id:41531)
Greater Calgary Real Estate
248 Sunset Point
Cochrane, Alberta
3 BED + DEN | 3 FULL BATHROOM | WALK-OUT BASEMENT TO GREEN SPACE | EXCEPTIONAL MOUNTAIN VIEWS. Welcome to Your Mountain Retreat: The Apex Model at The Ravines. Nestled in Cochrane's Sunset Ridge, this townhouse offers more than just a home—it presents an experience. Step inside and feel the tranquility wash over you, as modern design blends seamlessly with natural beauty.-On the main floor, discover an open-concept layout, where a sleek kitchen, cozy dining area, and inviting living room bask in natural light. The south-facing patio steals the show, offering views of the Rockies and the city below.-Upstairs, the primary bedroom awaits, perfectly positioned to capture the majesty of the mountains. A spacious walk-in closet and opulent 5-piece ensuite with a soaker tub promise comfort and luxury. Two additional good-sized bedrooms, an office area, and a 4-piece bathroom complete this level.-View the fully finished walk-out basement, where entertainment and relaxation beckon. A cozy den/office, sprawling recreation room, and convenient 3 pc bathroom await, with direct access to the green space—a seamless indoor-outdoor retreat. While this home offers exceptional living spaces and breathtaking views, with a little TLC, this residence has the potential to shine even brighter. (New flooring credit available for the right offer)From soaring 9-foot ceilings to proper underlay in basement development, every detail has been carefully crafted to enhance your living experience. With amenities just moments away like St. Timothys Jr./High School, RancheView School K-8, restaurants, pathways and even the historic Cochrane Ranchhouse. Convenience is always within reach. (id:41531)
RE/MAX Complete Realty
474 Clydesdale Way
Cochrane, Alberta
PRE-CONSTRUCTION | 5 BEDROOMS | 3 BATHROOMS | BUNGALOW | UPGRADED | BACKS ON TO GREEN SPACE/FUTURE SCHOOL | Discover the epitome of modern comfort in this rare Heartland bungalow! This pre-construction home boasts 5 bedrooms and a thoughtfully designed main floor. It offers an open-concept layout with a spacious great room, dining area, and chef's kitchen featuring a corner pantry. The main floor includes a luxurious primary bedroom with a 5-piece ensuite and another bedroom with a convenient 4-piece guest bath. A large rec room and three bedrooms await downstairs, complemented by a 4-piece bath. This home is situated on a tranquil corner lot backing onto greenspace and invites seamless indoor-outdoor living. Many upgrades already included: 9ft ceiling, Upgraded lighting package, fireplace, appliances, Wet bar in the basement etc. Customization options abound, ensuring your home reflects your unique style and preferences. Experience the perfect blend of elegance and functionality in this exceptional bungalow, where luxury meets convenience in every detail—located in Heartland with parks, pathways, amenities, and easy highway 1A access. Don't miss this chance to live in comfort and style! Book your showing today to discover why Living in Cochrane is Loving where you Live! (id:41531)
Royal LePage Benchmark
156 Sunrise Common
Cochrane, Alberta
Discover exceptional value in this stunning 2,233 Square Feet residence, meticulously crafted by the esteemed Douglas Homes Master Builder. Introducing the Montenegro 3 Model, featuring a sun-kissed West Facing Front with Mountain View from the spacious bonus room...and..the Walk-out basement backs onto a green path...The Garage is 24 wide x 21 deep.This radiant and extraordinary 3-bedroom home is a True Gem and Rare Find in today's market, brimming with upgrades tailored for you and your family. The open-concept main floor boasts 9' ceilings, expansive windows, and elegant engineered hardwood flooring, creating an airy and inviting atmosphere.The sun-drenched dining area leads to a gorgeous kitchen, complete with a premium builder's grade appliance package, an impressive quartz island, and matching quartz countertops in the ensuite and hallway bathroom. The stylish electric fireplace in the great room adds warmth and charm to the heart of the home.Experience unparalleled luxury in the deluxe primary bedroom, featuring a lavish 5-piece ensuite and a spacious walk-in closet. The grand entrance and front foyer reveal the breathtaking upper floor, adorned with exquisite wrought iron railings and a bright, roomy bonus room.The versatile flex room on the main level, complete with two 8-foot doors, is perfect for working from home or pursuing hobbies. This sought-after floor plan in Sunset Ridge has been designed with your growing family in mind.Rancheview K-8 School is just a few blocks away and the St. Timothy High School is at the south end of Sunset Ridge, just a few minutes drive away. The future community centre and a third school, once done, will only be a short walking distance. Escaping into the mountains is about 40-45 minutes away on the scenic road. Driving back to the City of Calgary is only about 30 minutes and to your nearest Costco as well and around 45 minutes to the airport. _Pictures from our Montenegro 4 Model Showhome. 156 Sunrise Common listing has a slightly different exterior & interior finishing package and layout than as shown in the pictures presented here.(Note to fellow agents: Please read the private remarks.) (id:41531)
Sather Real Estate Pro Brokers Ltd.
1417, 625 Glenbow Drive
Cochrane, Alberta
Welcome to the very desirable Glenbow Landing. In the heart of Cochrane, with all major amenities, within walking distance. This unit has stainless steel appliances, and in suite laundry room with a full-size washer/dryer. Open concept Living Area, with a Granite Breakfast Bar, and enough room in the dining area to have a dining table. Balcony off the Living Room where you can enjoy the Extensive Mountainviews, or watch a baseball game in the summer! This unit has 2 bedrooms with the master housing an ensuite. Great central location, within walking distance to shop or take in Cochrane's extensive pathways. Original owner, of this unit. Call your favourite realtor for a viewing!! (id:41531)
First Place Realty
401, 250 Fireside View
Cochrane, Alberta
** OPEN HOUSE: May 18th 1-4pm, May 19th 3-5pm ** Welcome to your new home at #401, 250 Fireside View, BUNGALOW TOWNHOUSE WITH OVER 900ft LIVING SPACE AND DEVELOPED BASEMENT! Nestled in the heart of a vibrant community, this stunning property offers a perfect blend of modern comfort and convenient location. This beautiful property greets you with a charming front porch, setting the tone for the warmth and hospitality within. Step inside to discover a spacious living room illuminated by natural light pouring through the large window, creating an inviting atmosphere for relaxation and gatherings. The open-concept layout seamlessly connects the living, dining, and kitchen areas, providing an ideal space for both everyday living and entertaining. The kitchen is a chef's dream, featuring quartz countertops, stainless steel appliances, ample cabinet space, and a convenient kitchen island, perfect for meal preparation and casual dining. Adjacent to the living room you will find two additional bedrooms, one of which offers a spacious walk-in closet, providing ample storage space for your wardrobe essentials. The main floor also offers a den with enough room to accommodate a home office setup or cozy reading nook. Descend to the basement level, where you'll discover even more living space to enjoy. Complete with a full bathroom and an additional bedroom with a walk-in closet, it's the perfect retreat for guests or a growing family. This unit also offers the convenience of in-suite laundry and plenty of storage space to keep your belongings organized. Located in the highly sought-after Fireside community, residents enjoy access to a wealth of amenities, including parks, playgrounds, walking trails, and more. Plus, with easy access to shops, restaurants, schools, and major transportation routes, everything you need is right at your fingertips. Don't miss this opportunity and Schedule your showing today. (id:41531)
Exp Realty
171 Sunterra Ridge Place
Cochrane, Alberta
Check out the Video!! Welcome to your ultimate sanctuary, meticulously crafted with unparalleled quality in the prestigious community of Sunterra Ridge, Cochrane! This beautiful 5-bedroom, 4-bathroom home is a testament to exceptional design and attention to detail, offering a luxurious retreat surrounded by breathtaking natural beauty and unobstructed views of the mountains.With Approx. 3100 Sq Ft of living space, every aspect of this home reflects superior craftsmanship and attention to detail, from the moment you step inside the foyer to the exquisite finishes found throughout. The gourmet kitchen stands as the heart of the home, boasting newly installed quartz and granite countertops, high-end appliances, and custom cabinetry crafted to perfection.The living spaces are designed with both elegance and functionality in mind, providing an inviting atmosphere for gatherings and relaxation alike. Whether you're entertaining guests by the cozy fireplace or enjoying panoramic mountain views from the expansive windows, every moment in this home is a testament to luxury family living.Retreat to the opulent primary suite, where tranquility awaits with two walk-in closets, a spa-like ensuite bathroom, and a private balcony offering stunning views of the surrounding landscape. Four additional bedrooms and three bathrooms ensure ample space for family and guests to feel right at home, each appointed with the same level of quality and attention to detail.But it's not just the interior of this home that exudes craftsmanship and quality—the exterior spaces are equally impressive. The meticulously landscaped yard provides a private oasis, complete with a firepit and a hot tub where you can unwind and soak in the serenity of your surroundings.From the private entrance to the basement to the in-floor heating in the spacious garage, every detail of this home has been thoughtfully designed to enhance your lifestyle and elevate your living experience.Nestled in the exclusive co mmunity of Sunterra Ridge, this home offers easy access to top-rated schools(Elizabeth Barrett Elementary, Manachaban Middle, Cochrane High), scenic nature trails, and all the amenities Cochrane has to offer. Don't miss your chance to own this exceptional property, where craftsmanship and quality converge to create a truly extraordinary retreat. Schedule your private viewing today, and experience the peak of refined family living! (id:41531)
RE/MAX First
1004, 525 River Heights Drive
Cochrane, Alberta
Welcome to Freestone! Expertly crafted by award winning builder Renova Homes, These brand new townhomes are ideally located at the corner of River Heights Drive & Riviera Way, close to all of Cochrane's main amenities & provides easy access to Hwy 22 & 1A for commuters. Freestone offers large fenced yards for your kids (or dogs!) to enjoy, nearly 1300 Sq Ft of open concept living on 2 floors, with 3 bedrooms & 2 1/2 baths, plus an option to finish the basement, which adds another bedroom, full bath, & Rec Room, & close to 500 Sq Ft of additional living space! Upscale finishes include luxury vinyl plank flooring, quartz counter tops, etc! Freestone townhomes offer great value starting at only $430,150 + GST! Visit the sales center, open 2-8pm Mon-Wed, 12-5pm Sat/Sun & Holidays. Pictures are from the Show Home. (id:41531)
Royal LePage Benchmark
264 Willow Corner
Cochrane, Alberta
Welcome to 264 Willow Corner. Fully Developed Basement, Air Conditioning, Fully Fenced and Landscaped, Blinds Package, Move-in Ready! This beautiful home was completed in 2019 by award winning builder Pacesetter by Sterling Homes. There are definitely advantages to purchasing a move-in ready property with a fully fenced and landscaped backyard. All you need to do is bring your furniture and this will make a great family home. The floor plan is perfect for entertaining with an open concept Kitchen, Dining and Living area with sight lines to all corners and a cozy gas fireplace. Light and bright finishes make this a home warm and inviting with show home quality finishes, including quartz countertops and a whirlpool stainless steel appliance package. There are a total of 4 bedrooms and 3.5 baths spread over the three levels as this home features a fully developed, professionally finished basement which has an area perfect for guests and a very generous rec/family room. This space gives an additional living room as well as the bonus room on the upper floor which has an upgraded vaulted ceiling. You will be very comfortable in all seasons as this home has a new air conditioner and a double car garage for those cold winter days. This home has been very well maintained and feels like new. 264 Willow Corner is situated in the Willows which is a boutique community and one of Cochrane’s smallest complete communities. This area has easy access to the TransCanada highway or multiple routes to the center of town. As you drive through you will notice a beautiful park, a wetland reserve and the future school site which is directly across the street. Reach out to your favourite realtor to book a private showing today! (id:41531)
Royal LePage Benchmark
59 Heritage Circle
Cochrane, Alberta
Welcome to "The Hudson" in the community of Heritage Hills in Cochrane built by Canbrook Homes. This home features amazing finishes throughout with 4 bedrooms and 2-1/2 bathrooms, with approximately over 2400 sq/ft of developed space. The main floor features a large open concept with 9ft ceilings, a den, and vinyl plank flooring. The family room has large windows with a fireplace and open concept design to the kitchen and dining area. The kitchen has quartz countertops and features a Samsung Appliance package which is included in the appliance allowance with a large walk through pantry through the mudroom. The upper floor has a large primary bedroom with tray ceilings and attached en-suite with dual undermount sinks, quartz counter tops, tile flooring, soaker tub and standing shower, with a walk-in closet. , and large walk-in closet with built-in cabinets. The upper floor has 3 more additional bedrooms with large closets and a 4 piece bathroom, with the laundry room conveniently located on the top floor, you also have a large Bonus Room for extra living space. The basement has plumbing roughed in for your development. Enjoy your oversized double car garage with extra space for storage and parking. Currently Under Construction with an expected completion of June/July 2024. Pictures are of the similar model home by the builder and not an exact match. This home is conveniently located close to shopping, schools, parks, with easy access to Highway 1A and 22X. Showhome hours are by appointment. Other Lots and Floor Plans are Available as well for your custom build, Call today for more details! (id:41531)
Grand Realty
4 West Tower Place
Cochrane, Alberta
FIVE BEDROOMS | ENSUITE | RV PARKING | This Bi-Level home sits in a serene cul-de-sac, conveniently close to parks, schools, Mitford pond, and the river. Updates abound, including vinyl flooring throughout the main level and a striking stone feature wall at the breakfast bar. A peninsula kitchen provides open viewing to the dining and living room. The spacious primary bedroom boasts a 4-piece en-suite and a generous walk-in closet. In addition to the primary suite are two bedrooms that could also be used as office/hobby rooms, and a 4pc bath. The basement provides ample living space with two good sized bedrooms and a large rec room, perfect for family movie nights. A 3pc bath, laundry room, and entrance to the garage completes the lower level. Outside, the expansive backyard offers a large deck, low maintenance landscaping with lawn and trees, ample space for children to play, and even room for RV parking. This home is truly a gem – don't hesitate to book your showing and find out why Living in Cochrane is Loving where you Live! (id:41531)
Royal LePage Benchmark
260 Paint Horse Drive
Cochrane, Alberta
Exquisite family residence situated on a corner lot! Upon entering, you'll immediately feel at ease. The spacious and luminous foyer guides you into the stunning gourmet kitchen, complete with a sizable central island, gas cooktop, ample counter space, and a generously sized pantry for your convenience. The main level also boasts a splendid dining area and a cozy living room adorned with a charming rundle stone fireplace, flooded with natural light from the large windows. Upstairs, discover a delightful bonus room, perfect for the children. The master suite serves as a tranquil retreat, featuring a dreamy walk-in closet, dual sinks, a makeup table, and a luxurious walk-in shower with floor-to-ceiling tile and a 7ft glass enclosure. Additionally, the upper level offers three more bedrooms, another bathroom, and a laundry room. The fully finished basement includes another spacious bedroom, bathroom, and oversized windows. Family room is Enhanced with built-in speakers, included home theater and chairs, ideal for enjoyable family movie nights. Don't miss out on the backyard oasis, perfect for family gatherings around the campfire and indulging in s'mores. Fully landscaped with firepit for your enjoyment. (id:41531)
Grassroots Realty Group
233 Sunset Heights
Cochrane, Alberta
WELCOME HOME- This stunning Contemporary walkout home with MOUNTAIN VIEWS that draw you in from the moment you enter! The main floor has an OPEN CONCEPT design & features your living room with gas fireplace, spacious dining room and a kitchen equipped with stainless steel appliances, separate pantry, modern white cabinets & plenty of space to entertain your guests! The upper level has a HUGE bonus room and a spacious master bedroom with a walk-in closet & a full ensuite bathroom. Two more bedrooms & a full bathroom complete this upper floor. The fully developed walkout basement is bright & spacious with high ceilings, a beautiful wet bar, family room & a beautifully designed full bathroom. The backyard is HUGE with enough room for the kids to play & the adults to enjoy the stone firepit area. This home is the entire package & is in a PRIME location, just steps to amenities, schools, walking trails and the ravine! (id:41531)
RE/MAX Irealty Innovations
99 Ridge View Close
Cochrane, Alberta
Welcome to this exquisite FULLY RENOVATED 2-storey home nestled in Riversong, offering a blend of comfort, elegance, and modern convenience. Step inside to discover a spacious main floor adorned with white oak engineered hardwood and ceramic tile flooring, creating a seamless flow throughout the open-concept layout. The living room welcomes you with a cozy gas fireplace accented by floor-to-ceiling stone, providing a perfect ambiance for gatherings or quiet evenings at home. The beautiful kitchen boasts granite countertops, stainless steel appliances, pendant lighting over the island with a breakfast bar, and soft-closing doors and drawers with ample cupboard space ensuring all your storage needs are met. Ascend the spiral staircase to the second level, where three bedrooms await, including the luxurious master suite. The sunken bonus room with a vaulted ceiling and ceiling fan offers a versatile space for relaxation or entertainment. The master bedroom features a ceiling fan, a 5-piece ensuite with a soaker tub, and a walk-in closet, providing a serene retreat at the end of the day. The walk-out basement is an entertainer's paradise and makes this home over 3000sqft of living space, featuring a wet bar, an additional bedroom with a bathroom, and 9-foot ceilings, creating an inviting atmosphere for hosting guests or enjoying family movie nights. Situated on a serene lot with a private, well-treed east-facing backyard, this residence is a true retreat for those seeking tranquility and luxury. This stunning home underwent a full renovation in 2021, everything in this home is new! New Furnace, New Air Conditioners, New Hot Water Tank, New Windows. Additional amenities include central air conditioning, central vacuum, a mudroom with built-ins, and a deck spanning the back of the house with a BBQ gas line, perfect for alfresco dining and enjoying the peaceful surroundings. With its blend of luxury, functionality, and impeccable craftsmanship, this Riversong residence off ers a lifestyle of unparalleled comfort and sophistication. Don't miss the opportunity to make this your dream home – schedule your showing today! (id:41531)
Exp Realty
41 Quartz Crescent
Cochrane, Alberta
Please visit the show home for further questions - Welcome to the new community of Greystone! Built by the award winning builder, Prominent Homes, this is the the perfect home for families looking for a welcoming and cozy lifestyle. This stunning three bedroom home with an attached double car garage features tons of natural light. The Main Floor has a chic Kitchen, nice size island, Nook and Family Room. Upstairs has 3 large bedrooms including a Primary bedroom with 5-piece Ensuite, walk-in closet, Laundry Room and a Bonus room. Possession will be Summer 2024! Call to book your private showing today or visit our show home located at 4 Vantage Drive. (id:41531)
Exp Realty
152 Vantage Drive
Cochrane, Alberta
Welcome to the brand new community of Greystone! Located on a Corner Lot, this meticulously crafted two-story home spans a spacious with over 2100 square feet, catering to the modern lifestyle of families and remote professionals. It offers three generously sized bedrooms, the Primary with a five-piece ensuite, an additional full bathroom, a convenient half bathroom, and an attached two-car garage and main floor flex room at the front entrance to accommodate any work-from-home needs. Upon entering, you'll discover a well-lit and spacious living area, complemented by a cozy gas fireplace, ideal for keeping you comfortable during those extended workdays. The open-concept kitchen and dining area are impeccably designed, featuring modern appliances and an expansive workspace, perfect for seamless transitions between work and leisure. Upstairs, a spacious primary bedroom, complete with a walk-in closet and luxurious ensuite bathroom, becomes your personal sanctuary. The two additional bedrooms are bathed in natural light through generous windows, creating inviting spaces for creative breaks. Possession will be in the Fall of 2024. Possession will be Summer 2024! Call to book your private showing today or visit our show home located at 4 Vantage Drive. (id:41531)
Exp Realty
18 Riviera View
Cochrane, Alberta
We're extremely proud to present this incredible home which offers views for days, backing directly onto the Bow River and a playground, in the picturesque community of River Song. This lot allows for a south facing yard with a view over the Bow River, so you don’t have to watch a construction zone to the East for the next 5 years! This 2-story, immaculate, 4-bedroom up, walkout home is just waiting for its new family to move in. Show home quality from top to bottom which is apparent as soon as you enter. Luxury vinyl plank flooring all thru the main level with touches of modern/chic elements. Picture windows bringing in loads of natural light that cast all throughout the home. The gorgeous stone veneer gas fireplace in an open concept floorplan brings an element of style and warmth while entertaining. The chef’s kitchen has sleek white cabinetry up against white quartz counters and accents of black that show an elegance along with the stainless-steel appliances, coffee bar, breakfast bar with seating for 3 and a walk thru mud room. Make those Summer memories taking in the views from the deck & have that morning coffee or glass of wine at the end of the day. A convenient front office for the work at home professional and 2-piece bath complete this breathtaking main floor. Head up to the 2nd level that carries on with the same style as the main floor. The bonus room has a cathedral feel, with vaulted ceilings that makes a great space for a playroom or family movie night, this above grade floorplan also separates the primary from the kids’ rooms... for that much needed extra layer of privacy. The ensuite is like no other with more of the captivating views that take your breath away. The spa-like 5-piece ensuite with soaker tub, an unbelievable glass shower with tile surround and rain shower head, walk in closets, double vanities, and of course heated floors! This is truly a space to enjoy at any time of day, and you deserve it. 3 more generous sized bedrooms, a 4-piec e bath and full laundry room finish off this surreal upper level. Why stop there, step down to the basement complete with walkout to a covered patio area to watch the kids play in the yard or on the playground behind. This lower level is unlike anything you’ve seen complete with a custom built wet bar (not prefab cabinets), a flex space currently set up as a home gym that could easily be used as an office or guest bedroom. There's a glass enclosed wine cellar, massive family room with another fireplace, custom built-ins with wainscoting highlights, and another gorgeous 3-piece spa like bathroom. A home like no other with so much more to offer. Over 3750ft2 of total space the possibilities are endless. Come make River Song in Cochrane your new way of life. Blast off to the mountains and easy access to Calgary, we'd love to accommodate showings for your family’s next chapter! (id:41531)
RE/MAX Landan Real Estate
97 Gleneagles Terrace
Cochrane, Alberta
Nestled on the prestigious East side of Gleneagles fronting green space , and backing onto the Golf Course, this updated residence is a refreshing new opportunity. Offering unparalleled vistas of the golf course at your doorstep and the majestic mountains as your backdrop, it's a lavish retreat for those who seek the ultimate in both relaxation and leisure. This two storey walk out exudes extravagance, featuring expansive entertainment spaces, an upper-level primary bedroom with ensuite, walk in closet, two additional guest bedrooms ensuited too. A contemporary kitchen, bathed in natural light, beckons with its roaring three-sided fireplace with window walls of glass. Step outside onto the upper balcony to indulge in sweeping views or descend to the lower walkout terrace, an oasis for year-round outdoor relaxation. The surrounding golf course, a golfer's dream, invites you to embrace the sport amidst the serenity of the mountains. Every detail, from the covered BBQ entertainment centre to lush gardens, trees situated on a child-safe backyard, exemplifies luxury living with outdoor entertainment in mind. This residence doesn't just promise a home; it promises a lifestyle. With golf at your doorstep, mountain views at your beck and call, and the finest in traditional finishing, this property defines the epitome of recreational living. This walkout lower level, property boasts a guest bedroom, bath, recreation room, a fully equipped sports bar, out to a sun-drenched patio with BBQ centre and green space beyond! This isn't just a home well kept with newer shingles, fresh paint and many more upgrades, it is a lifestyle dedicated to leisure and fun. (id:41531)
Exp Realty
323, 207 Sunset Drive
Cochrane, Alberta
A fantastic opportunity for an investor or first time home buyer in the desirable Alora At Sunset Ridge. A formal entrance leads to the open concept kitchen with stainless steel appliance and a breakfast bar overlooking the spacious dining and living room. The oversized primary bedroom includes a walk through closet includes a beautiful 3 piece ensuite. A second bedroom, 4pc bathroom, laundry room and office area complete this space. This unit has one heated underground parking stall with an additional storage cage. Very well maintained building has a gym and visitor parking. Close to walking trails, restaurants and shopping. Don’t miss this opportunity and call for your viewing today! (id:41531)
2% Realty
443 Rivercrest View
Cochrane, Alberta
RARE MAIN FLOOR PRIMARY BEDROOM | 5pc ENSUITE | TWO BEDROOMS and 4pc BATH in LOFT | OVERSIZED 8’x18’ GARAGE DOOR | Welcome to this unique Rivercrest home. The spacious and upgraded kitchen is a chef's dream, featuring $20,000 in upgrades including; Fisher & Paykel appliances, a quartz countertop, and an oversized apron sink. Island offers ample space for meal preparation and storage, with soft-close drawers, two-spice pullout drawers. Various cabinets feature roll-out shelves. The open concept design extends to the inviting living area, where you can relax and unwind in front of the feature gas fireplace. From the living room, step out onto the expansive 325 sq ft deck, offering breathtaking views of the mountains, Bow River, and the town. Perfect for outdoor entertaining or simply enjoying the scenic surroundings. The main floor also boasts a luxurious primary bedroom complete with an ensuite that features double vanities, soaking tub, and separate shower, providing a private oasis of comfort and tranquility. The convenience of a laundry room on the main floor, and an office separated by a barn door, adds practicality to daily living. Venture up to the upper floor loft, where you'll find a bonus room, 4 pc bathroom and two additional bedrooms. These cozy and well-appointed spaces are perfect for family members or guests. The unfinished walk-out basement boasts over 1,100 sqft that awaits your creative touch. The 21’x21’ garage features an 18’x8’ oversized door, and an electric car charger rough-in outlet. Enjoy the tranquility and beauty of nature by backing onto a ravine. $3000 credit towards a W/D of your choice. Book your showing today to find out why Living in Cochrane is Loving where you Live! (id:41531)
Royal LePage Benchmark
44 Heritage Court
Cochrane, Alberta
Welcome to a rare offering in the newer community of Heritage Hills! Developed 853 sqft lower level recreation room & bathroom, fully fenced, and landscaped with new large deck! Tucked into the countryside on the western outskirts of Cochrane, just 30 minutes to downtown Calgary or the Rocky Mountains, Cochrane is known for its small town feel with every amenity. Fantastic private community offers parks, shopping, community garden and schools close by. Built in 2022, with over $60,000 of upgrades, the main level offers open plan living at its best! Living room with gas fireplace, large quartz island kitchen - seating for 4, upgraded stainless steel appliances (with warranties), walk through pantry to mudroom and oversized double attached garage. Generous dining area with access to the fully fenced back yard and deck. Great location for the front private office and 2pc powder room. Hunter Douglas power blinds in the living/dining and primary bedroom, new large deck with shed / fully landscaped and fenced. Water purification and softener, central vacuum system. There is also a new cement walkway to side entrance. Upper level offers 3 bedrooms with a large bonus/media ready room. West facing primary bedroom features a large walk in closet (with window), stunning 5 pc ensuite with a two sink quartz vanity, soaker tub, separate shower and water closet. Two good sized bedrooms with large closets are serviced by a 4 pce bathroom. The lower level has been developed with a recreation room, 3 pc bathroom and side counter/bar (4th bedroom is framed ready to finish). Additional storage under stairs and in utility room. The backyard is striking with a new composite deck addition, landscaped, storage shed and fully fenced with gate. While there are new builds being offered in this community, only this home has been professionally upgraded downstairs! Please call for a viewing. (id:41531)
Cir Realty
551 Clydesdale Way
Cochrane, Alberta
Home awaits in one of Cochrane's newest communities, Heartland! With tree-lined streets, mountain views, parks and pathways and naturalized amenities, you can have it all! The Jayne is built with your growing family in mind. This single-family FRONT DOUBLE ATTACHED GARAGE home features 3 bedrooms, 2.5 bathrooms with BONUS AREA and an expansive walk-in closet in the master bedroom. Enjoy extra living space on the main floor with the laundry room on the second floor. The 9-foot ceilings and quartz countertops throughout blends style and functionality for your family to build endless memories. SIDE ENTERY to the basement is included. Very close to strip plaza. 17 Minutes drive to Ghost Lake, 20 minutes drive to Calgary, 45 minutes drive to Canmore. 8 minutes drive to Cochrane High School and 9 minutes drive to Elizabeth Barrett Elementary school. Application for a Legal Basement Suite has been deemed complete and put into circulation until 16 May 2024. Call your Realtor to book the showing. (id:41531)
Real Estate Professionals Inc.
901 1a Highway
Cochrane, Alberta
Back on the Market, impossible find, Oasis on the hill. 4.15 acres of residential land on the ridge within Gleneagles. Incredible privacy and unobstructed 180 degree South and West views. Best suited for single family residential. Future development must consider on site water retention to ensure no downslope impact. Listing Agent related to principal of selling Corporation. (id:41531)
Century 21 Bamber Realty Ltd.
118 Sundown Close
Cochrane, Alberta
Unparalleled elegance awaits in this brand new 5 bed, 4.5 bath masterpiece by Panjeta Homes (building with pride since 2007) with every upgrade imaginable. This incredibly stylish, 2-storey home will be the prize and at this price will be unlike any home in the area. With over 3400 square feet of living space, this home boasts unique wall accents and elegant finishings throughout. The large, welcoming foyer features an entrance bench. The chef inspired kitchen has high-end stainless-steel appliances including a gas cooktop, quartz counters, plenty of storage and a butler pantry. The living room has a cosy fireplace with beautiful stone surround that is flanked by custom built-in shelves. There is an office/flex room on this level, convenient for those who work from home, or a dedicated study space. The tiled mud room thoughtfully includes a high-end dog wash! There are speakers in the main floor, basement and primary bedroom. There are 4 bedrooms upstairs, all with scratch-proof, custom closets. This home has two primary bedrooms. One primary suite is your luxurious retreat with a feature wall, a balcony and a stunning, spa-like 5-piece bathroom with steam shower. The other primary suite has a 3 piece ensuite and walk in closet. The other 2 bedrooms have their own individual access to a 5-piece jack & jill bathroom. The basement has its own separate entry door from the side of the house, allowing potential for a rental. This space is fully developed with a bedroom with a 3-piece bathroom cheater ensuite, rec room with a fireplace and beautiful stone surround, and a stunning full wet bar with island and lots of storage space. Every inch of this home will be a dream to live in! Outside, there is gable lighting and a large concrete patio to enjoy in the warmer months. The oversized garage has a tiled landing. There is rough-in for a central vacuum, and house house is wired for cameras, alarm system and garage heater. Come to Sunset Ridge and see what moving up can bri ng you! (id:41531)
RE/MAX Irealty Innovations
40 Emberside Green
Cochrane, Alberta
OPEN HOUSE SATURDAY MAY 4th, 2-4PM. Step inside this 2023 built home and be greeted by a spacious interior adorned with high-end finishes throughout. The mudroom off the double attached garage keeps the elements at bay but also serves as a convenient transition space from the outdoors to indoors. This mudroom boasts a walk-through pantry, providing ample storage for your culinary essentials while seamlessly connecting to the heart of the home. The upgraded finishings of the open-concept kitchen, living, and dining room create an elegant area for entertaining guests. As you ascend the stairs you will be impressed by three generous sized rooms, each with their own walk-in closet. The true highlight awaits in the primary bedroom, offering a lavish ensuite bathroom, an extra-large walk-in closet, and views of the mountains. The upstairs flex room can accommodate your ever-changing desires as a home office, a cozy den, a playroom for the kids, or a fitness area. This home boasts a west facing, newly sodded yard paired with an oversized deck, privacy screen, and a brand-new hot tub. It’s conveniently located across from the park where you can enjoy tobogganing in the winter and the bike pump track in the summer. It’s walking distance to schools, shopping and dining. This home offers the best of both worlds – a peaceful retreat with all the amenities of city living just moments away! (id:41531)
Real Broker
4 West Hall Place
Cochrane, Alberta
Step into comfort and convenience with this charming 3-bedroom, 3-bath home nestled in the West Valley neighborhood of Cochrane. Tucked away in a peaceful cul-de-sac, this inviting residence is perfectly positioned within walking distance of parks, schools, the Bow River, and local shops.Boasting a spacious and airy main floor layout, a fully finished basement, and a heated double attached garage, this property offers practical living solutions with ample storage. The fully fenced backyard ensures both privacy and security for your family.Freshly painted and awaiting its new owners, this home presents a rare opportunity in today's competitive market.Don't miss out on the chance to explore this ideal family home! Call to arrange your private viewing and discover the comfort and functionality of this West Valley home (id:41531)
RE/MAX Real Estate (Central)
514 Clydesdale Way
Cochrane, Alberta
PRE-CONSTRUCTION | SIDE ENTRANCE | MAIN FLOOR OFFICE | MUD ROOM |BACKS ON TO GREEN SPACE/FUTURE SCHOOL | Introducing your brand new home in Heartland THAT YOU DON'T WANT TO MISS! Enjoy the open floor plan, main floor office/flex room, and options for an extended fireplace with built-in shelves. The kitchen features a central island and a walk-through pantry that leads to the mud room. Upstairs, you'll find three bedrooms, a big family room, a laundry room, a lovely primary suite complete with a walk-in closet, and a 5pc bath with options for a freestanding tub and a custom shower. The unfinished basement and yard provide endless opportunities. Located in Heartland with parks, pathways, amenities, and easy highway 1A access. Don't miss this chance to live in comfort and style! Book your showing today to discover why Living in Cochrane is Loving where you Live! (id:41531)
Royal LePage Benchmark
510 Clydesdale Way
Cochrane, Alberta
PRE-CONSTRUCTION | SIDE ENTRANCE | MUD ROOM | BACKS ON TO GREEN SPACE/FUTURE SCHOOL | Introducing your brand new home in Heartland THAT YOU DON'T WANT TO MISS! Enjoy the open floor plan with options for an extended fireplace. The kitchen features a central island and a walk-through pantry that leads to the mudroom. Upstairs, you'll find two bedrooms, a big family room, a lovely primary suite complete with a walk-in closet, a 5pc bath with options for a freestanding tub and a custom shower. The upper level also has a big family room and another 4pc bath. The unfinished basement with 3 WINDOWS and a yard provides endless opportunities. Located in Heartland with parks, pathways, amenities, and easy highway 1A access. Don't miss this chance to live in comfort and style! Book your showing today to discover why Living in Cochrane is Loving where you Live! (id:41531)
Royal LePage Benchmark
217 Sunset Point
Cochrane, Alberta
Nestled in the serene neighborhood of Sunset Ridge, this captivating 3 bed, 3.5 bath townhouse stands as a testament to modern living and comfort. With updated features throughout and a beautifully FINISHED BASEMENT offering additional space for relaxation or entertainment, this abode is meticulously designed to cater to your desire for tranquility and style. Each room bathes in natural light, welcoming you to a peaceful retreat from the bustling outside world. This townhouse is more than just a home; it's a sanctuary where every detail contributes to a harmonious living experience. (id:41531)
Exp Realty
506 Clydesdale Way
Cochrane, Alberta
SPEC-HOME | 4 BEDROOMS | BASEMENT SIDE ENTRANCE | UPGRADES AVAILABLE | BACKS ON TO GREEN SPACE/FUTURE SCHOOL | Introducing your brand new home in Heartland THAT YOU DON'T WANT TO MISS! Enjoy the open floor plan with options for a fireplace with built-in shelves. The kitchen features a central island and a corner pantry. The main floor also offers a FULL bedroom/office. Upstairs, you'll find two bedrooms, a big family room, and a lovely primary suite complete with a walk-in closet, a 5pc bath with options for a freestanding tub and a custom shower. The upper level also has a big family room and another 4pc bath. The unfinished basement and yard will provide endless opportunities. Located in Heartland with parks, pathways, amenities, and easy highway 1A access. Don't miss this chance to live in comfort and style! Book your showing today to discover why Living in Cochrane is Loving where you Live! (id:41531)
Royal LePage Benchmark
127 Mill Road
Cochrane, Alberta
** Open House at Greystone showhome - 498 River Ave, Cochrane May 17th 2-5pm, Saturday May 18th 12-3pm** Welcome to the pinnacle of contemporary living in the Dallas Model, a 1726 sqft haven with 3 bedrooms and 2.5 baths. The open-concept main floor bathes in natural light, featuring 9-foot ceilings and expansive triple-pane windows that illuminate the gourmet kitchen's sleek quartz countertops. Convenience meets style with a walkthrough pantry, and the double attached garage ensures direct access to this modern retreat. Beyond its aesthetic charm, the Dallas Model offers a side entrance for potential separate living spaces or private access, making it the perfect home that seamlessly combines luxury with functionality. Welcome to the Dallas Model—where thoughtful design creates a truly exceptional place to call home. (id:41531)
Exp Realty
502 Clydesdale Way
Cochrane, Alberta
PRE-CONSTRUCTION | SIDE ENTRANCE | UPGRADES AVAILABLE | BACKS ONTO GREEN SPACE/FUTURE SCHOOL. Introducing your new home in Heartland THAT YOU DON'T WANT TO MISS! Enjoy the open floor plan, main floor office/formal den, and options for an extended fireplace and staggered shelves. The kitchen features a central island and a corner pantry. Upstairs, you'll find two bedrooms, a big family room, a lovely primary suite complete with a walk-in closet, a 5pc bath with options for a freestanding tub and a custom shower. The upper level also has a big family room and another 4pc bath. The unfinished basement with a side door and yard will provide endless opportunities. It is located in Heartland, with parks, pathways, amenities, and easy highway 1A access. Book your showing today to discover why Living in Cochrane is Loving where you Live! (id:41531)
Royal LePage Benchmark
261231 Range Road 40
Cochrane, Alberta
*Check out the Drone video of this amazing property* Turnkey Carriage House on 4 Acres with Spectacular Views - Build Your Dream Home! This move-in ready carriage house, meticulously built to Rocky View secondary suite specifications, presents an exceptional opportunity to embrace luxury living while crafting your dream home. Situated just minutes from Cochrane and 7 minutes from NW Calgary, this property offers endless possibilities for those seeking tranquility, convenience, and the freedom to create their ideal living space. This newly built carriage house is ready to move in to while you plan and build your dream home. Alternatively, utilize the space as a rental property to generate income. With 3 spacious bedrooms and 1170 sq ft of living space, this carriage house is beautifully finished to the highest standard. The open-plan kitchen, living, and dining area provide a seamless flow for everyday living and entertaining. Step out onto the large balcony to host friends and family while soaking in the breathtaking views of the surrounding landscape and do some wildlife spotting! With no size restrictions and no architectural requirements other than Rocky View specifications, the possibilities for building your dream home are limitless. Bring your own builder and let your imagination run as you design a home tailored to your lifestyle and preferences. The property includes a double garage/workshop, offering ample space for storage, hobbies, or creating a workspace tailored to your needs. Bordering the ravine, you'll enjoy wildlife sightings from the comfort of your home, adding to the peaceful ambiance of the surroundings. Enjoy the convenience of a new 270 ft well, a new septic system, as well as power and gas connections, ensuring comfort and convenience for years to come. Don't miss out on this rare opportunity to own a property with endless potential in one of the most desirable areas. Schedule a viewing today and start envisioning the possibilities for your future home! (id:41531)
Exp Realty
51 Bow Ridge Drive
Cochrane, Alberta
This wonderful family home features recently refinished hardwood floors, 17 ft ceiling in the living room with gas fireplace and lots of windows overlooking the back deck and yard space. A good size kitchen with lots of cabinets and counter space, center island with breakfast bar and newer built in dishwasher. Also a corner pantry space. Formal dining room which could also be used as an office if needed. The laundry space on the main level has shelving and a sink. On the upper level you will fin a loft area currently used as an office that overlooks the living room below, three good sized bedrooms each with walk in closets and the primary bedroom has its own ensuite with soaker tub, separate shower and updated flooring. The lower level is completely finished with a large family room with a corner natural gas stove on a thermostat to keep it nice and toasty warm in the winter months making this a perfect TV room or gaming area. There is another bedroom here and full washroom. Also a double attached front garage. All this in the neighborhood of Bow Ridge with walking paths at the end of the street that lead down to the Bow River and connect to downtown. (id:41531)
Royal LePage Benchmark
83 Riverview Circle
Cochrane, Alberta
MILLION DOLLAR LOCATION! Tucked far behind the tee box (i.e. no golf balls in your yard) of Cochrane Golf Club's 6th hole; directly across the street from the mighty Bow River and its extensive pathway system. With terrific curb appeal perched high on an over-sized (i.e. 67' frontage X 120' depth) mature lot, this fully air-conditioned home features a large airy front foyer to living room/dining room, functional kitchen with granite counters/bright breakfast nook overlooking the golf course, sunken family room with newer feature gas fireplace/solid wood built-ins, den, updated powder room and hall to side entry/mudroom. 12' vaulted ceiling, new flooring (engineered hardwood/carpet) and fresh paint throughout. Bright vaulted stairwell with skylight to upper-level boasting a large master bedroom/updated full 4-piece ensuite (i.e. soaker tub, separate stand-up shower) with granite counters/walk-in closet overlooking the golf course, 2 additional bedrooms and updated full 4-piece bathroom featuring granite counters and beautiful tile work. 1,337 sq ft of unspoiled living space awaits your future development plans on the lower level. Substantial, over-sized (i.e. 23'6" X 23'4") fully insulated/drywalled double front garage; wired for 220V and offering ingenious storage solutions (i.e. tool/storage chests/lockers across front of garage & metal storage loft). 12' X 15' rear dura deck (i.e. vinyl membrane) with glass railing to fully landscaped yard. New shingles/furnace/hot water tank/water softener in +/- 2016. Perched one block from the Cochrane Golf Clubhouse/park/playground/baseball diamonds; homes like this rarely come to market in our gorgeous 'lil town. Hurry before it's gone! (id:41531)
RE/MAX House Of Real Estate
82 Ridge View Place
Cochrane, Alberta
**OPEN HOUSE SUN MAY 19th, 1-4:30 PM** WOW!! Combining the best of so many features! Located close to the very end of one of the most desirable streets in all Cochrane, this luxury home with over 3300 sq. ft. of developed space has a very attractive sense of arrival. With backing onto miles of walking paths, some of which lead to the Bow River, and expansive natural beauty on the other side of a large ravine, the enjoyment of being outside, greeting the morning sun or enjoying the evening light dancing on the hillside, is not to be understated. The attributes of this exceptional setting are enhanced with great landscaping, appreciated from either the large main deck with its retractable awning, or the wonderful patio and brick walkway off the walkout level. The hot tub (negotiable to sale) is well positioned to enjoy all of this, summer or winter. Naturally one would expect the house to be special too and it does not disappoint! First, there is a sizeable exposed aggregate, covered front porch that doubles as a great place to enjoy evening sun as well as offering protection from the elements for visitors, when needed. Inside, the spacious foyer with its designer maple floors flows through to the open and attractive living space at the rear. This living space provides a perfect interaction of family room centered around a gas fireplace, a large eating space with lots of windows overlooking the deck, yard, and the view, and a gourmet kitchen with granite countertops, island, gas cook top, and much more. Moving upstairs, you are greeted by a large central great/bonus room separating the "children's wing" at the front with a double sink 5 piece bath and the master bedroom and en suite across the rear. And such an en suite! The luxurious soaker tub is set into a windowed alcove. Also featured are separate his and hers vanities, a separate commode, a generous shower, and tiled heated floors throughout. A large laundry room with a double-sided linen closet completes the upper level. Moving downstairs you find a comfortable optional space used as a lounge and exercise area, a sizeable spare bedroom, a large 4 piece bath, and lots of organized storage. Central air conditioning, upgraded light fixtures and hardware, Hunter Douglas blinds, and a large, high ceiling, garage with a newer high end garage door round out the features of this very special property. (id:41531)
Maxwell Canyon Creek
22 Belgian Crescent
Cochrane, Alberta
**Open house at 498 River Ave - Sat:3:15-6:15pm OR contact for private appointment** Welcome Home to 22 Belgian Crescent, the DALLAS by award winning Rohit Homes! Your new 2-storey family home is well-appointed with stunning upgraded finishings that Rohit is known for including TRIPLE PANE windows, 9' CEILINGS, PLUS an ATTACHED DOUBLE front drive garage AND backing a paved lane PLUS an Additional Side Entrance. This home has a welcoming open-plan living room, kitchen & dining room plus a large entry foyer, 1/2 bath tucked nicely away, garage entry mud room and walk-through pantry. The main floor has beautiful vinyl flooring through-out, the kitchen has a gorgeous quartz island, stainless steel appliances & 42" Upper Cabinets. The patio doors off the dining room open to your fully landscaped backyard. Upstairs is your spacious primary suite with a generous walk-in closet & a beautiful ensuite with quartz vanity and upgraded walk-in shower; Two more good size bedrooms, 4pc main bath also with quartz vanity, a Flex room for multiple uses and an ample sized laundry room complete with a front load washer & dryer and built in linen closet. Your home is finished in one of Rohits newest designer interiors curated by local designer, Louis Duncan-He, Ethereal Zen - Surround yourself in serene tonal and textural layers. This Designer Interior™ brings together finishes that feel natural and organic, speaking to the artisan and the eco-conscious. You’ll feel relaxed and rejuvenated in your ethereal space. If you’re looking for something that feels curated, look no further - completed with all the usual Rohit upgrades that come as standard from lighting, faucets, baseboards/trim, hardware, Triple pane windows, All SS appliances plus washer & dryer. The basement awaits your ideas with plenty of useable space & bathroom rough-in. Landscaping front and back is also included. New Home Warranty: 1yr Comprehensive; 2yr distributor systems-electrical and plumbing; 5yr building envelo pe, 10yr structural; NOTE:**majority of Photos from a previously constructed home with same floorplan and different designer interior finishings (some items may not be identical or included); see supplements for floorplan and virtual tour of the Dallas model finished in Ethereal Zen designer interior; ***Additional homes, models and interiors available. (id:41531)
Cir Realty
27 Heritage Heights
Cochrane, Alberta
Discover Heritage Hills, where urban amenities meet mountain serenity just moments away from Cochrane. This exquisite residence boasts an inviting U-SHAPED KITCHEN, adorned with sleek QUARTZ COUNTERS, stainless steel appliances, and recently upgraded LUXURY VINYL PLANK FLOORS. An adjacent OFFICE on the MAIN FLOOR provides seamless opportunities for remote work. Step into the SOUTH FACING BACKYARD stretching across the rear of the home, complete with a BBQ gas line and captivating mountain views. A gas FIREPLACE with a charming mantle awaits your cozy evenings, while AIR CONDITIONING ensures comfort during summer days.The PROFESSIONALLY DEVELOPED basement built by the Basement Builders, a retreat encompasses a spacious family room, a bedroom with a BUILT-IN MURPHY BED, and a bathroom for added convenience. An illuminated bonus room features BUILT-IN SPEAKERS and home theatre wiring, perfect for entertainment enthusiasts. The upstairs LAUNDRY ROOM, complete with countertop space and shelving, streamlines chores. Additionally, there are two more bedrooms upstairs alongside the elegant MASTER, boasting an ENSUITE with DOUBLE SINKS, a SOAKER TUB, and a generous WALK-IN CLOSET.Experience the luxury living—schedule your viewing of this stunning home today! (id:41531)
Exp Realty
78 Heritage Landing
Cochrane, Alberta
Welcome to 78 Heritage Landing, a stunning 4-bedroom, 3 1/2 bathroom detached home nestled in the picturesque neighbourhood of Heritage Hills in Cochrane.Upon entering, you're greeted by the elegance of hardwood floors that flow throughout the main level, and engineered herringbone hardwood in the large formal dining room. Natural light floods the living room through tall windows, highlighting the inviting atmosphere centred around a gas fireplace with tiled facing and a stained mantel perfectly matched to the flooring. A glass exterior door leads from the living room to a large deck overlooking the stunning backyard. Adjacent to the living room, the kitchen features stainless steel appliances, ample counter space for culinary creations, and room for a couple of counter stools, ideal for casual dining or entertaining. Completing this level is access to the attached double car garage and a 2-piece powder room.Upstairs, discover three generously sized bedrooms, including the primary suite boasting views of the backyard and space for a king-sized bed. The primary ensuite is a luxurious retreat with dual vanity areas and a large walk-in closet. An additional 4-piece bathroom and a laundry room complete the upper level.The fully finished basement presents a sprawling rec room, perfect for relaxing or entertaining, complemented by another gas fireplace for added warmth and ambiance. An additional bedroom and 3-piece bathroom provide flexibility for guests or family members, ensuring everyone's comfort and privacy. With the attached 21' x 18' double car garage and long driveway you have plenty of parking for larger vehicles.Beyond the impeccable interiors, the location of this home is unparalleled, offering easy access to Ghost Lake, the mountains, and downtown amenities via the nearby 1A. Outdoor enthusiasts will appreciate the proximity to the Bow River pathway through Heartland, allowing for scenic bike rides. Nearby, the future site of Horse Creek Sports Park a nd several parks provide endless opportunities for recreation and enjoyment. Sellers are motivated so come take a look at this beautiful home! (id:41531)
Royal LePage Benchmark
44 Emberside Green
Cochrane, Alberta
This Gorgeous Janssen Home is more than on its way, framing has completed and rough ins are beginning. Interior color pallet is still available for you to select to make it your own, but cabinets will be selected soon by the Builder to stay on schedule. This stunning home with extensive upgrades is found in the family friendly community of Fireside. This spacious contemporary 2,141 sq.ft. with 3-BR, 2.5 bath, 2-storey offers superior extras & finishing's and is complimented with a full-sized 20’ W x 24’ D double attached insulated and drywalled garage. This open-concept layout includes living room with cozy fireplace, spacious kitchen including full height kitchen cabinets, soft close doors and full extension drawers, quartz counters, undermount sink, island with eating bar, plus 5 S/S appliances (including gas to stove and waterline roughed to fridge). The large and bright dining area with sliding doors opens onto a spacious deck & yard. Upper level includes a roomy primary retreat complete with ensuite, soaker tub, separate walk-in tiled shower, dual sinks and walk in closet. Also on upper level is an additional 4-pce bath, two more bedrooms & spacious bonus Room with tray ceiling. Additional Features Include: 9’ main ceilings, wide plank luxury vinyl plank, paint lacquered solid wood railing with metal spindles, gas fireplace with mantle and tile surround. Built on site shelving in linen and walk in closets, sink in laundry area, motion sensor lighting in laundry room, and so much more you must see. Warranty : 1 yr comprehensive, 2 yrs HVAC, electric, plumbing, 5 yrs building envelope, 10 yrs structural. **Photos and virtual tour are from a previous build** (id:41531)
Royal LePage Benchmark
247 Precedence Hill
Cochrane, Alberta
Welcome to 247 Precedence Hill, where elegance merges seamlessly with practicality in this meticulously crafted two-story Jayman-built home spanning 2600sq. ft. above grade. Perched within and right on the ridge of the highly-desirable Precedence neighbourhood, overlooking serene surroundings with 180 degrees of expansive views, this state-of-the-art property offers a lifestyle defined by unparalleled comfort and convenience. Upon entry, you'll be greeted by the sleek sophistication of modern color schemes and fixtures, with an office conveniently located near the front foyer. Step into the heart of the home, where the natural light flooding the open kitchen, dining, and living area invites you in. The living room is centered around a stunning contemporary gas fireplace, creating a cozy ambiance perfect for relaxation or entertaining. The kitchen boasts KitchenAid stainless steel appliances, a natural gas cooktop, and tons of counter space for culinary endeavors.Upstairs, there are three spacious bedrooms, including the luxurious primary suite. The standout feature of the primary suite is its dreamy ensuite, boasting a MASSIVE 5-piece layout featuring dual vanity areas that seamlessly connect to two walk-in closets. One of these closets includes laundry, and conveniently links to the upstairs hallway. An additional full bathroom with dual sinks and a bonus room complete the upstairs living space.For added versatility, the partially finished basement awaits your personal touches and features an additional bedroom. This home is not only aesthetically pleasing but also built with efficiency in mind. Enjoy the benefits of 2 96% high-efficiency 2-stage furnaces, a tankless hot water heater, triple-pane windows, and an air purification system with UV light and Merv 13 furnace filters. Plus, with 10 solar panels installed, energy savings are maximized. This home is equipped with an array of modern amenities, such as a Ring alarm system complete with doorbell, cameras, and sensors to enhance security. The attached double car garage is exceptional, boasting an oversized door and an electric car-charging outlet that is compatible with all electric vehicle models. Outside, unwind on the back deck overlooking over 100 acres of natural reserve, providing a tranquil backdrop for your morning coffee. With quick access to the SLS Sports Centre and Bow Valley High School just a short walk away, this location offers the perfect blend of natural serenity and urban convenience. (id:41531)
Royal LePage Benchmark
