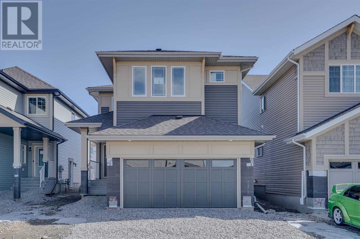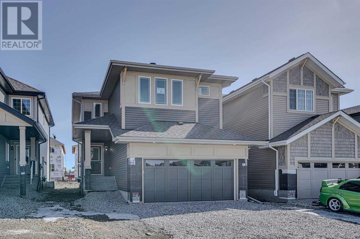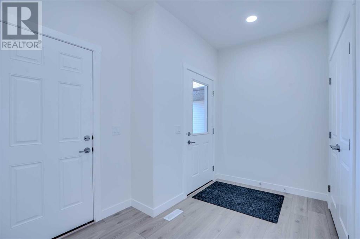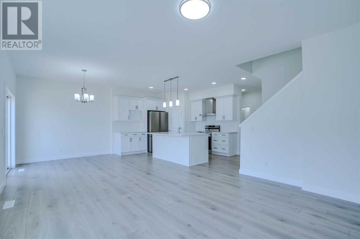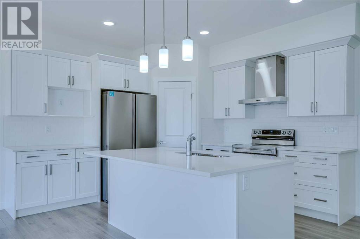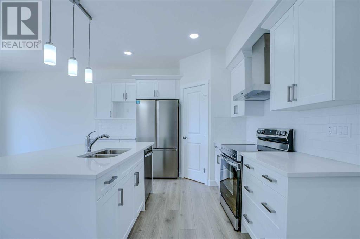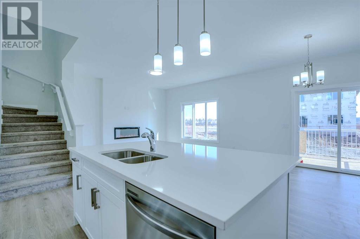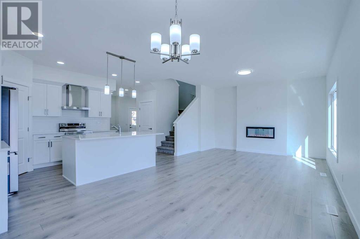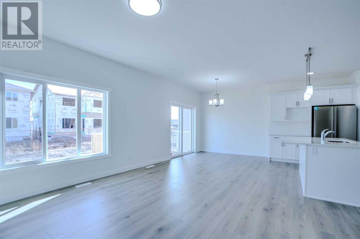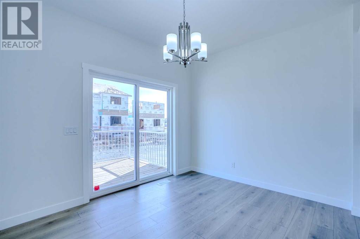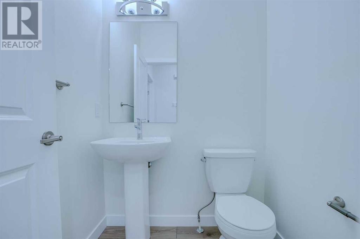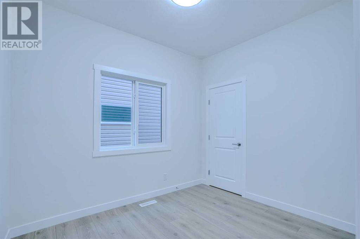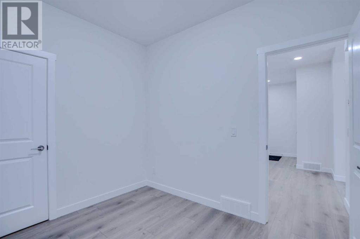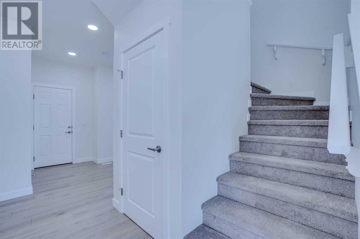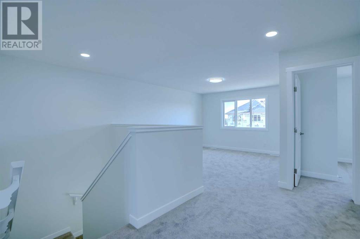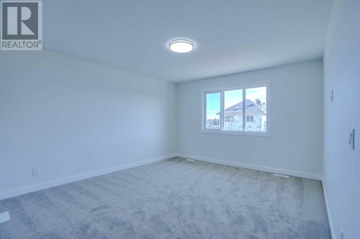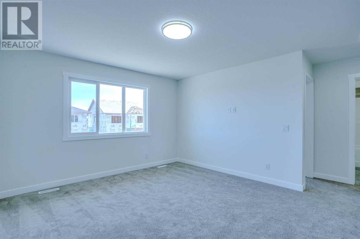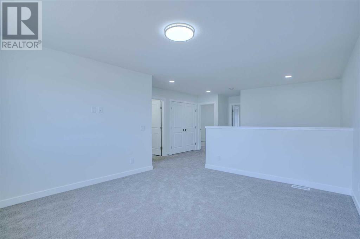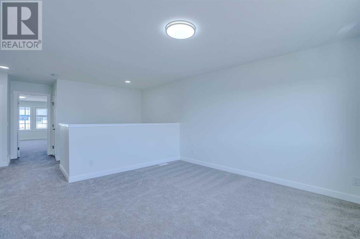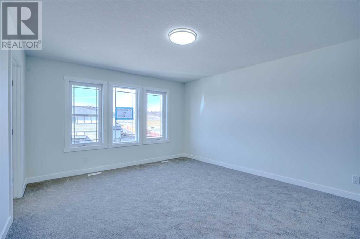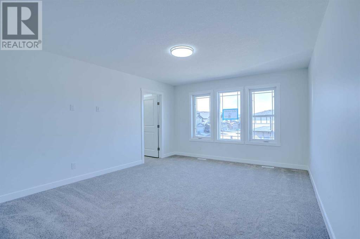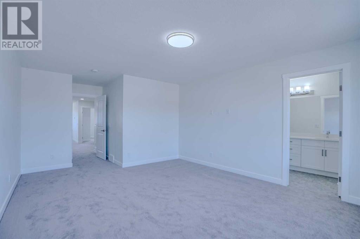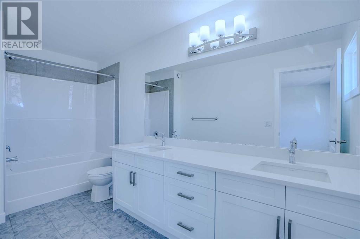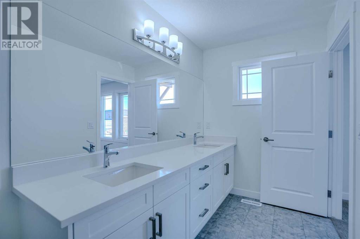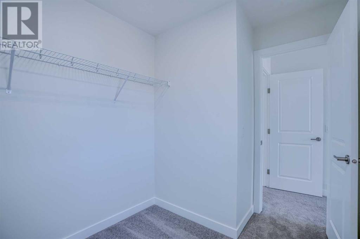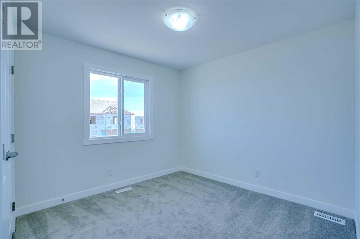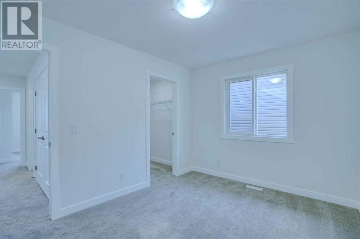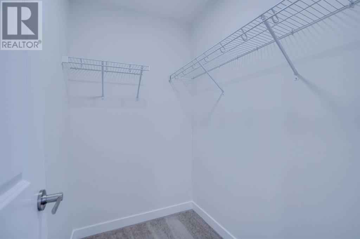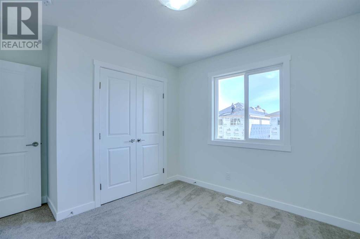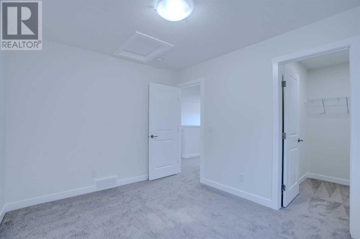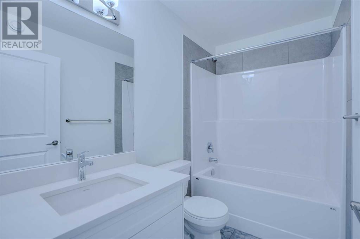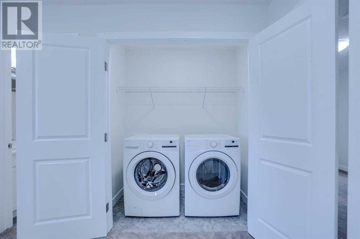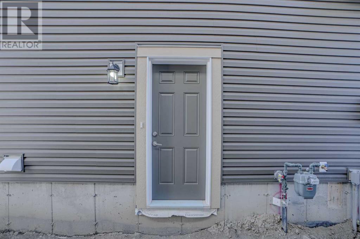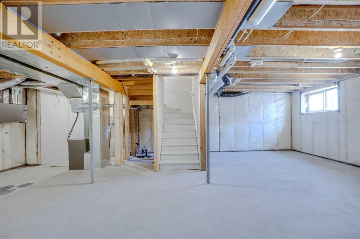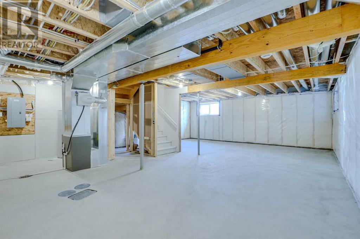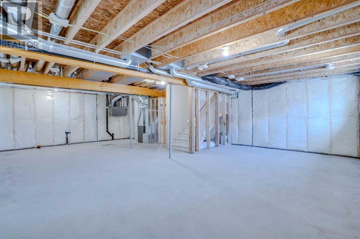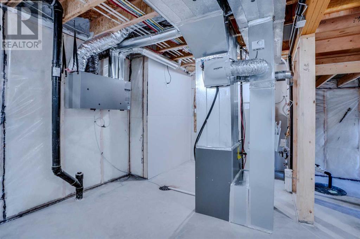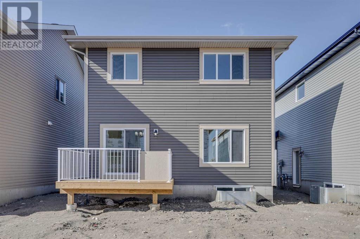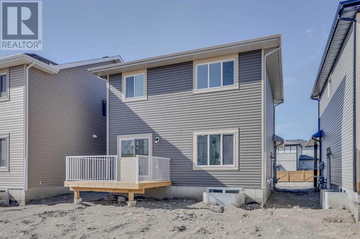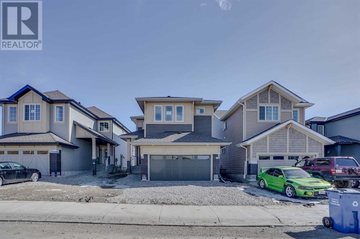4 Bedroom
3 Bathroom
2250.67 sqft
Fireplace
None
Forced Air
$649,000
Home awaits in one of Cochrane's newest communities, Heartland! With tree-lined streets, mountain views, parks and pathways and naturalized amenities, you can have it all! The Jayne is built with your growing family in mind. This single-family FRONT DOUBLE ATTACHED GARAGE home features 3 bedrooms, 2.5 bathrooms with BONUS AREA and an expansive walk-in closet in the master bedroom. Enjoy extra living space on the main floor with the laundry room on the second floor. The 9-foot ceilings and quartz countertops throughout blends style and functionality for your family to build endless memories. SIDE ENTERY to the basement is included. Very close to strip plaza. 17 Minutes drive to Ghost Lake, 20 minutes drive to Calgary, 45 minutes drive to Canmore. 8 minutes drive to Cochrane High School and 9 minutes drive to Elizabeth Barrett Elementary school. Legal suite basement development permit is applied. Call your Realtor to book the showing. (id:41531)
Property Details
|
MLS® Number
|
A2121534 |
|
Property Type
|
Single Family |
|
Community Name
|
Heartland |
|
Amenities Near By
|
Playground |
|
Features
|
No Animal Home, No Smoking Home, Level |
|
Parking Space Total
|
2 |
|
Plan
|
2210392 |
|
Structure
|
Deck |
Building
|
Bathroom Total
|
3 |
|
Bedrooms Above Ground
|
4 |
|
Bedrooms Total
|
4 |
|
Age
|
New Building |
|
Appliances
|
Refrigerator, Dishwasher, Stove, Microwave, Oven - Built-in, Washer & Dryer |
|
Basement Development
|
Unfinished |
|
Basement Type
|
Full (unfinished) |
|
Construction Material
|
Poured Concrete, Wood Frame |
|
Construction Style Attachment
|
Detached |
|
Cooling Type
|
None |
|
Exterior Finish
|
Concrete, Vinyl Siding |
|
Fireplace Present
|
Yes |
|
Fireplace Total
|
1 |
|
Flooring Type
|
Ceramic Tile, Laminate |
|
Foundation Type
|
Poured Concrete |
|
Half Bath Total
|
1 |
|
Heating Type
|
Forced Air |
|
Stories Total
|
2 |
|
Size Interior
|
2250.67 Sqft |
|
Total Finished Area
|
2250.67 Sqft |
|
Type
|
House |
Parking
Land
|
Acreage
|
No |
|
Fence Type
|
Not Fenced |
|
Land Amenities
|
Playground |
|
Size Depth
|
35.96 M |
|
Size Frontage
|
10.97 M |
|
Size Irregular
|
4256.00 |
|
Size Total
|
4256 Sqft|4,051 - 7,250 Sqft |
|
Size Total Text
|
4256 Sqft|4,051 - 7,250 Sqft |
|
Zoning Description
|
R-ld |
Rooms
| Level |
Type |
Length |
Width |
Dimensions |
|
Second Level |
Primary Bedroom |
|
|
12.75 Ft x 18.42 Ft |
|
Second Level |
Other |
|
|
6.75 Ft x 7.00 Ft |
|
Second Level |
4pc Bathroom |
|
|
13.42 Ft x 5.67 Ft |
|
Second Level |
Bedroom |
|
|
9.42 Ft x 11.75 Ft |
|
Second Level |
Other |
|
|
6.25 Ft x 4.42 Ft |
|
Second Level |
3pc Bathroom |
|
|
8.42 Ft x 4.92 Ft |
|
Second Level |
Bedroom |
|
|
9.92 Ft x 9.50 Ft |
|
Second Level |
Bonus Room |
|
|
12.58 Ft x 13.83 Ft |
|
Second Level |
Laundry Room |
|
|
3.42 Ft x 6.25 Ft |
|
Main Level |
Kitchen |
|
|
11.83 Ft x 11.92 Ft |
|
Main Level |
Dining Room |
|
|
11.58 Ft x 9.42 Ft |
|
Main Level |
Living Room |
|
|
13.83 Ft x 13.33 Ft |
|
Main Level |
Bedroom |
|
|
8.42 Ft x 9.92 Ft |
|
Main Level |
2pc Bathroom |
|
|
4.75 Ft x 4.92 Ft |
|
Main Level |
Other |
|
|
6.00 Ft x 5.92 Ft |
https://www.realtor.ca/real-estate/26744587/551-clydesdale-way-cochrane-heartland
