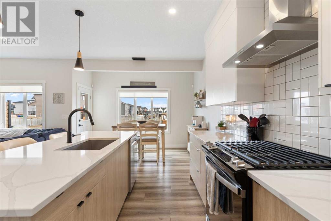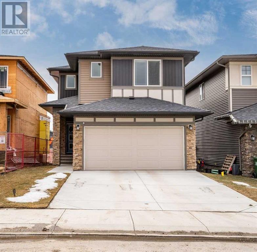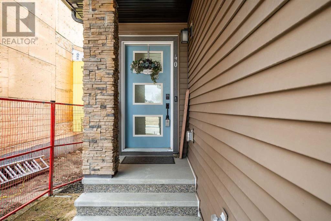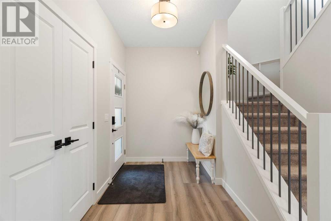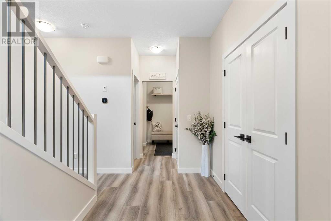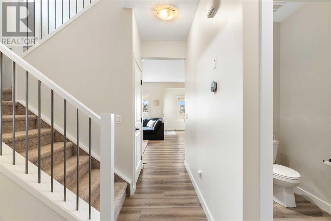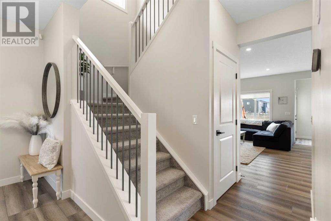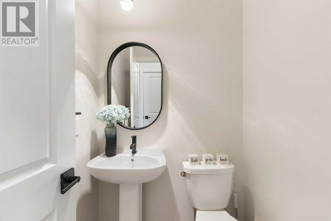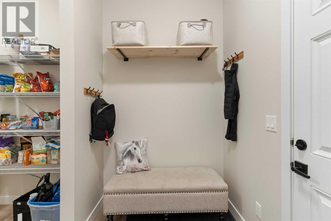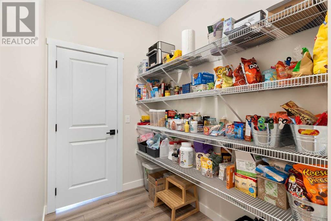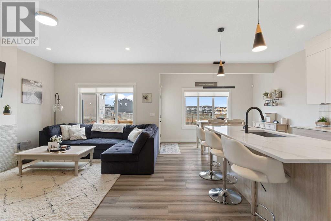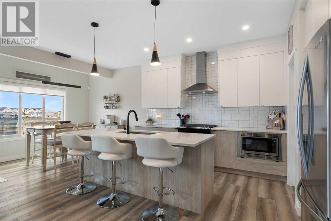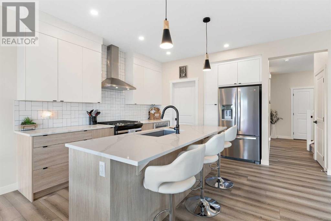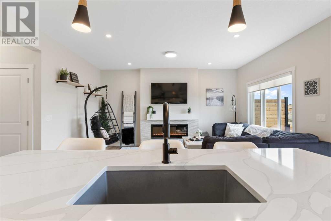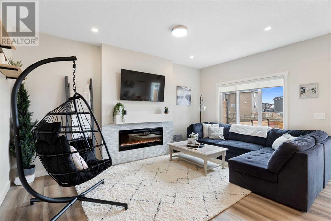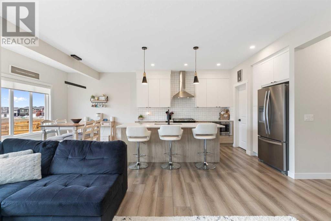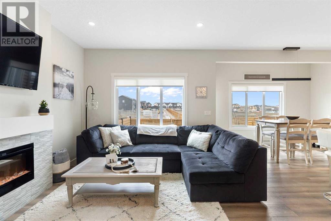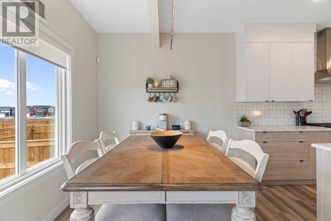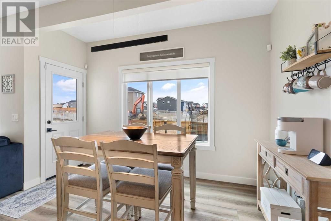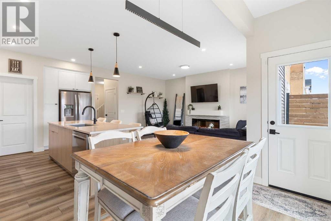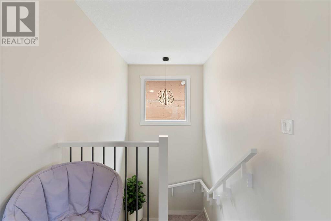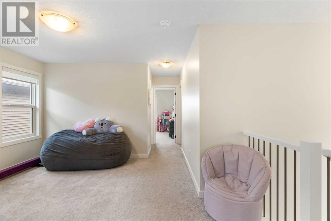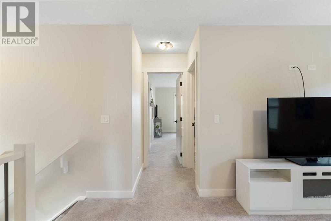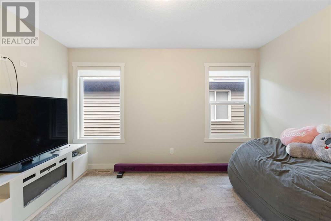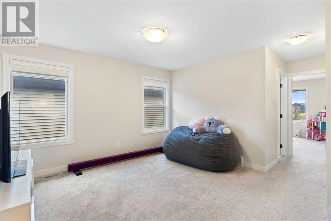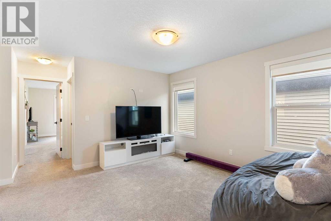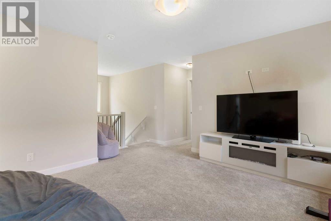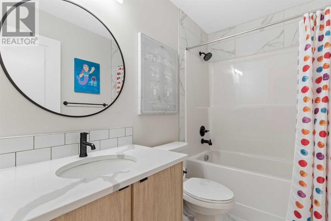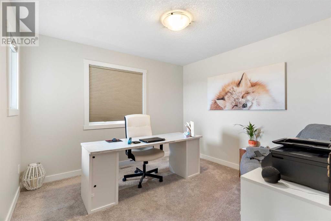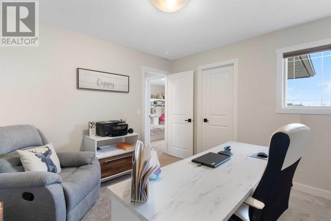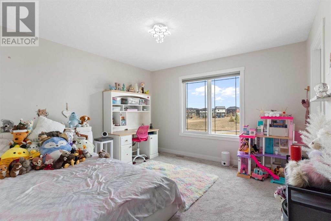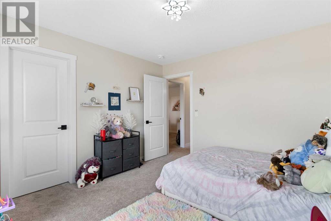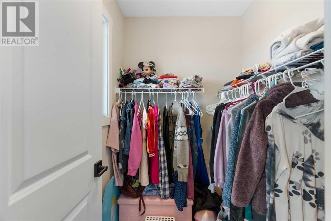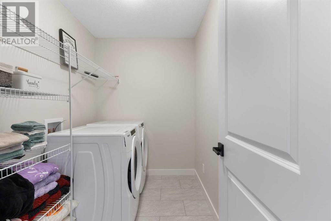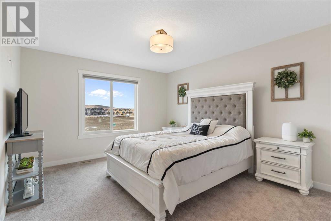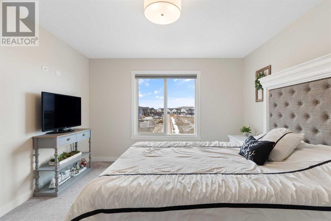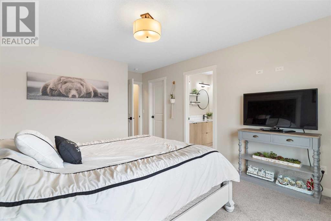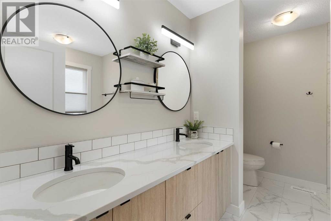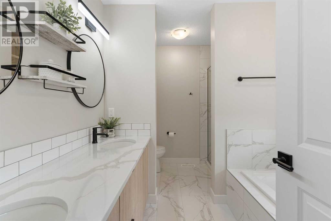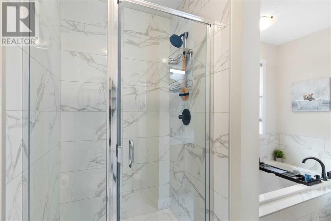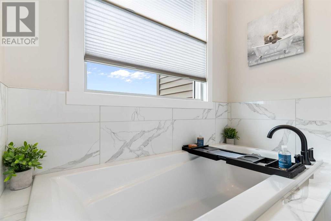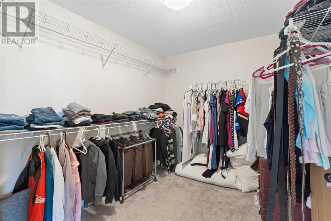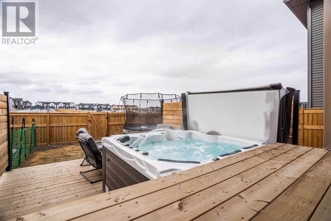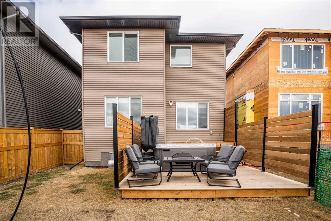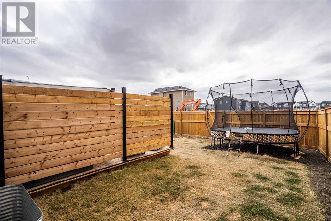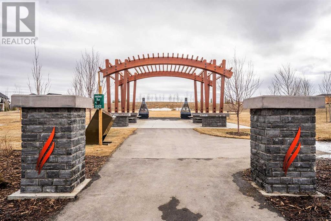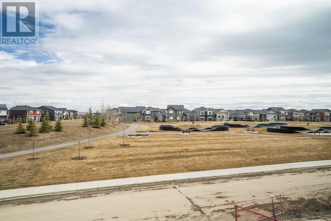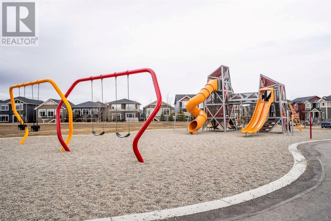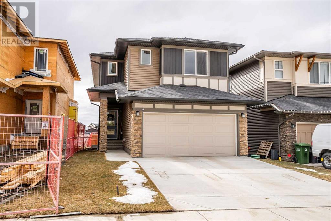Calgary Real Estate Agency
40 Emberside Green Cochrane, Alberta T4C 3A8
$735,000
OPEN HOUSE SATURDAY MAY 4th, 2-4PM. Step inside this 2023 built home and be greeted by a spacious interior adorned with high-end finishes throughout. The mudroom off the double attached garage keeps the elements at bay but also serves as a convenient transition space from the outdoors to indoors. This mudroom boasts a walk-through pantry, providing ample storage for your culinary essentials while seamlessly connecting to the heart of the home. The upgraded finishings of the open-concept kitchen, living, and dining room create an elegant area for entertaining guests. As you ascend the stairs you will be impressed by three generous sized rooms, each with their own walk-in closet. The true highlight awaits in the primary bedroom, offering a lavish ensuite bathroom, an extra-large walk-in closet, and views of the mountains. The upstairs flex room can accommodate your ever-changing desires as a home office, a cozy den, a playroom for the kids, or a fitness area. This home boasts a west facing, newly sodded yard paired with an oversized deck, privacy screen, and a brand-new hot tub. It’s conveniently located across from the park where you can enjoy tobogganing in the winter and the bike pump track in the summer. It’s walking distance to schools, shopping and dining. This home offers the best of both worlds – a peaceful retreat with all the amenities of city living just moments away! (id:41531)
Open House
This property has open houses!
2:00 pm
Ends at:4:00 pm
Property Details
| MLS® Number | A2120818 |
| Property Type | Single Family |
| Community Name | Fireside |
| Amenities Near By | Park, Playground |
| Parking Space Total | 4 |
| Plan | 2011115 |
| Structure | Deck |
Building
| Bathroom Total | 3 |
| Bedrooms Above Ground | 3 |
| Bedrooms Total | 3 |
| Appliances | Washer, Refrigerator, Water Softener, Range - Gas, Dishwasher, Dryer, Microwave, Window Coverings, Garage Door Opener |
| Basement Development | Unfinished |
| Basement Type | Full (unfinished) |
| Constructed Date | 2023 |
| Construction Material | Wood Frame |
| Construction Style Attachment | Detached |
| Cooling Type | None |
| Exterior Finish | Stone, Vinyl Siding |
| Fireplace Present | Yes |
| Fireplace Total | 1 |
| Flooring Type | Carpeted, Tile, Vinyl |
| Foundation Type | Poured Concrete |
| Half Bath Total | 1 |
| Heating Type | Forced Air |
| Stories Total | 2 |
| Size Interior | 1965.58 Sqft |
| Total Finished Area | 1965.58 Sqft |
| Type | House |
Parking
| Attached Garage | 2 |
Land
| Acreage | No |
| Fence Type | Fence |
| Land Amenities | Park, Playground |
| Landscape Features | Lawn |
| Size Depth | 35 M |
| Size Frontage | 10.36 M |
| Size Irregular | 362.67 |
| Size Total | 362.67 M2|0-4,050 Sqft |
| Size Total Text | 362.67 M2|0-4,050 Sqft |
| Zoning Description | R-mx |
Rooms
| Level | Type | Length | Width | Dimensions |
|---|---|---|---|---|
| Basement | Other | 21.58 Ft x 32.67 Ft | ||
| Main Level | Living Room | 12.83 Ft x 16.25 Ft | ||
| Main Level | Dining Room | 11.92 Ft x 8.67 Ft | ||
| Main Level | Kitchen | 10.17 Ft x 14.33 Ft | ||
| Main Level | Foyer | 15.92 Ft x 6.08 Ft | ||
| Main Level | 2pc Bathroom | 4.50 Ft x 4.67 Ft | ||
| Upper Level | Primary Bedroom | 11.92 Ft x 16.75 Ft | ||
| Upper Level | Bedroom | 10.67 Ft x 11.17 Ft | ||
| Upper Level | Bedroom | 11.92 Ft x 12.17 Ft | ||
| Upper Level | Loft | 14.17 Ft x 12.58 Ft | ||
| Upper Level | Laundry Room | 8.42 Ft x 5.75 Ft | ||
| Upper Level | Other | 10.67 Ft x 8.00 Ft | ||
| Upper Level | 5pc Bathroom | 10.58 Ft x 8.00 Ft | ||
| Upper Level | 4pc Bathroom | 8.33 Ft x 4.83 Ft |
https://www.realtor.ca/real-estate/26718874/40-emberside-green-cochrane-fireside
Interested?
Contact us for more information
