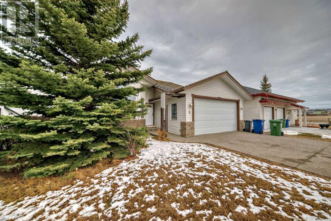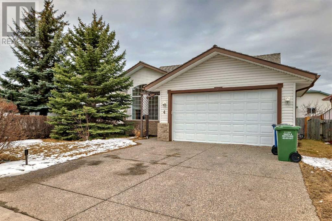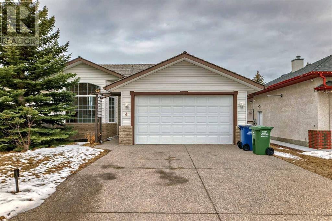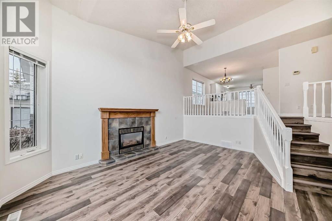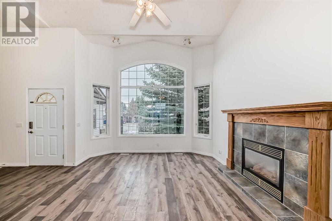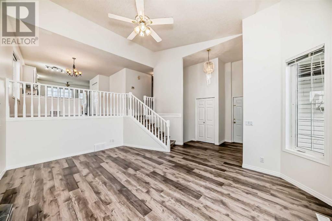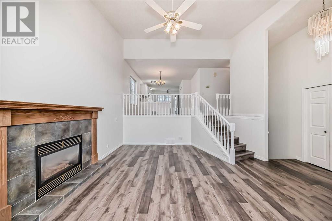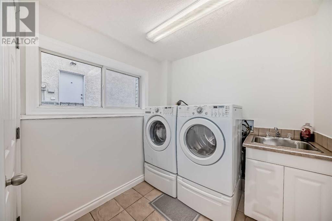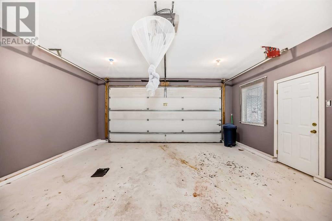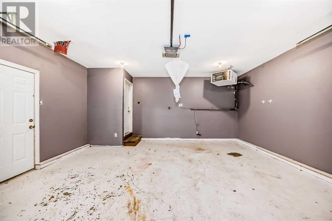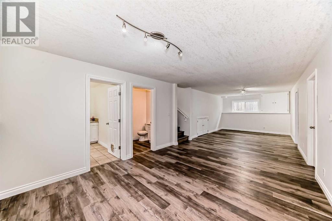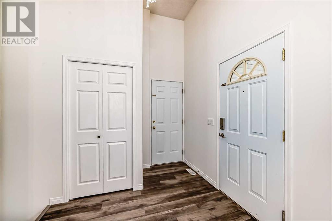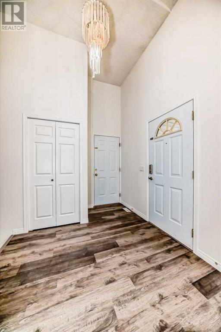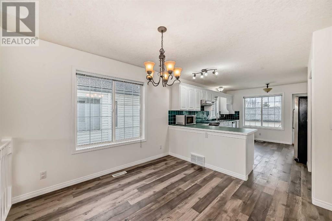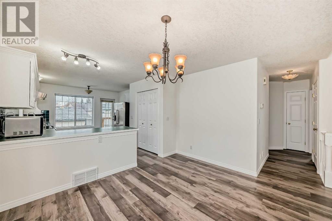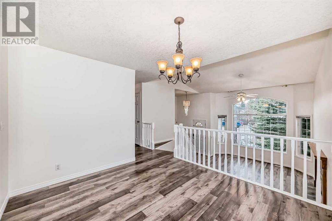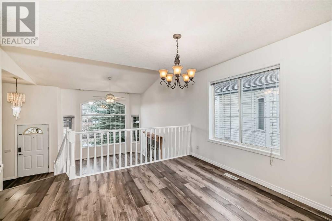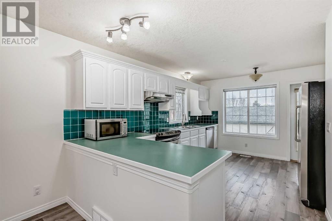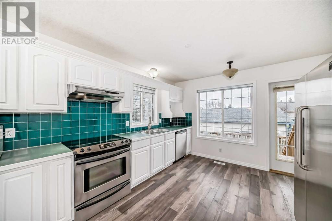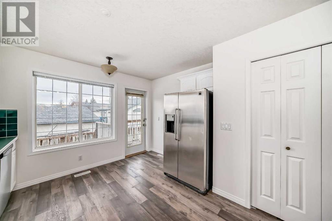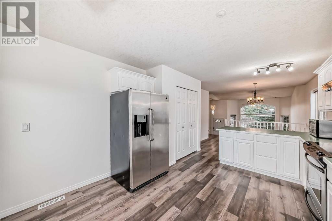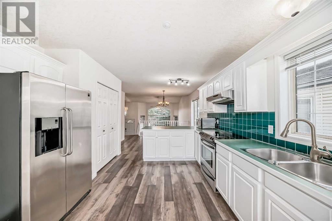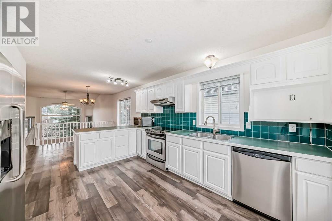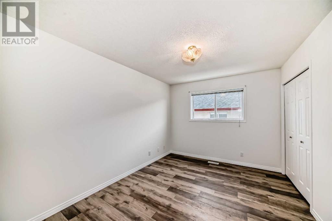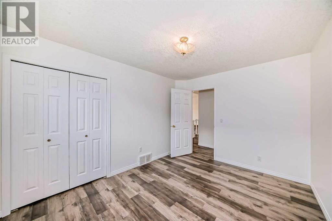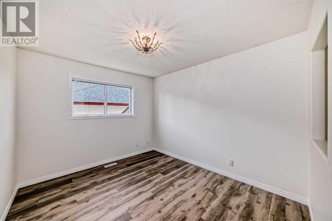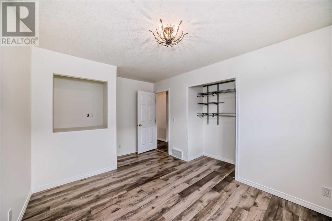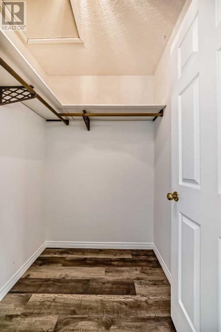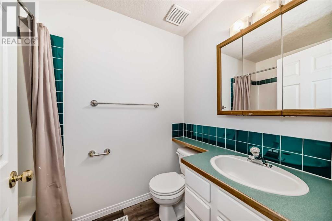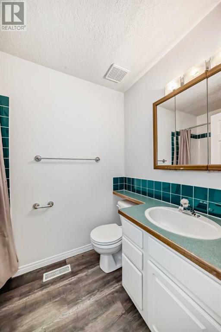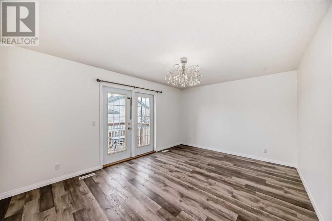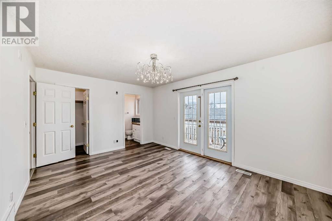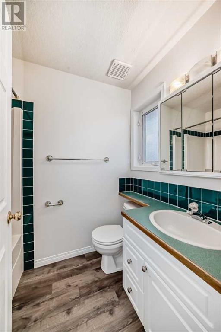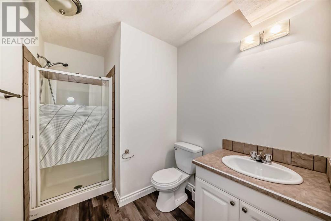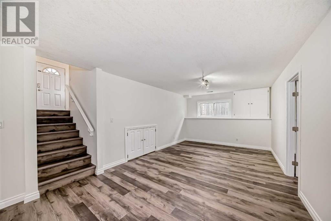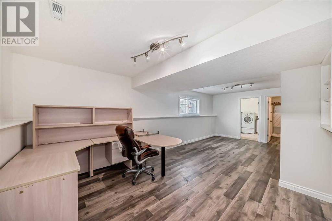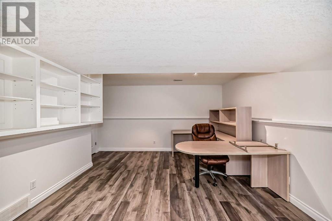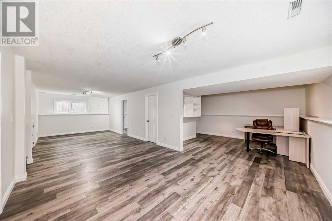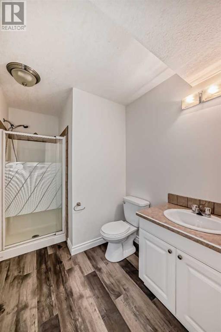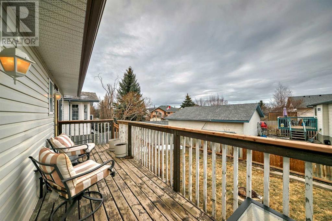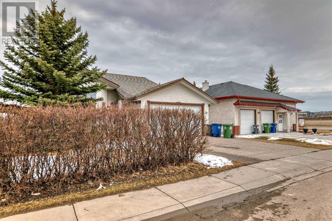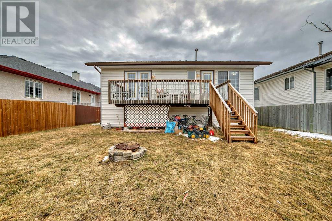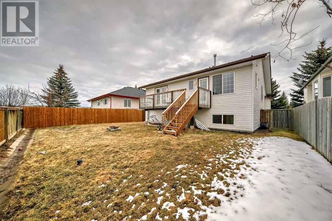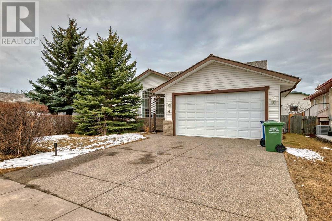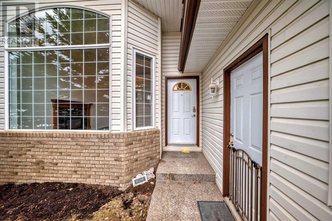4 Bedroom
3 Bathroom
1351 sqft
Bi-Level
Fireplace
None
Forced Air
Landscaped
$674,900
Step into comfort and convenience with this charming 3-bedroom, 3-bath home nestled in the West Valley neighborhood of Cochrane. Tucked away in a peaceful cul-de-sac, this inviting residence is perfectly positioned within walking distance of parks, schools, the Bow River, and local shops.Boasting a spacious and airy main floor layout, a fully finished basement, and a heated double attached garage, this property offers practical living solutions with ample storage. The fully fenced backyard ensures both privacy and security for your family.Freshly painted and awaiting its new owners, this home presents a rare opportunity in today's competitive market.Don't miss out on the chance to explore this ideal family home! Call to arrange your private viewing and discover the comfort and functionality of this West Valley home (id:41531)
Property Details
|
MLS® Number
|
A2120947 |
|
Property Type
|
Single Family |
|
Community Name
|
West Valley |
|
Features
|
No Smoking Home, Level |
|
Parking Space Total
|
4 |
|
Plan
|
9511144 |
|
Structure
|
Deck |
Building
|
Bathroom Total
|
3 |
|
Bedrooms Above Ground
|
3 |
|
Bedrooms Below Ground
|
1 |
|
Bedrooms Total
|
4 |
|
Appliances
|
Refrigerator, Dishwasher, Stove, Window Coverings, Washer & Dryer |
|
Architectural Style
|
Bi-level |
|
Basement Development
|
Finished |
|
Basement Type
|
Full (finished) |
|
Constructed Date
|
1998 |
|
Construction Style Attachment
|
Detached |
|
Cooling Type
|
None |
|
Exterior Finish
|
Brick, Vinyl Siding |
|
Fireplace Present
|
Yes |
|
Fireplace Total
|
1 |
|
Flooring Type
|
Carpeted, Vinyl Plank |
|
Foundation Type
|
Poured Concrete |
|
Heating Fuel
|
Natural Gas |
|
Heating Type
|
Forced Air |
|
Size Interior
|
1351 Sqft |
|
Total Finished Area
|
1351 Sqft |
|
Type
|
House |
Parking
Land
|
Acreage
|
No |
|
Fence Type
|
Fence |
|
Landscape Features
|
Landscaped |
|
Size Depth
|
32 M |
|
Size Frontage
|
15.5 M |
|
Size Irregular
|
496.10 |
|
Size Total
|
496.1 M2|4,051 - 7,250 Sqft |
|
Size Total Text
|
496.1 M2|4,051 - 7,250 Sqft |
|
Zoning Description
|
R-ld |
Rooms
| Level |
Type |
Length |
Width |
Dimensions |
|
Basement |
Family Room |
|
|
31.67 Ft x 11.75 Ft |
|
Basement |
Bedroom |
|
|
9.92 Ft x 11.33 Ft |
|
Basement |
3pc Bathroom |
|
|
6.00 Ft x 9.50 Ft |
|
Basement |
Storage |
|
|
20.42 Ft x 16.67 Ft |
|
Basement |
Storage |
|
|
8.83 Ft x 6.33 Ft |
|
Lower Level |
Living Room |
|
|
15.17 Ft x 17.25 Ft |
|
Main Level |
Other |
|
|
8.25 Ft x 7.92 Ft |
|
Main Level |
Kitchen |
|
|
11.58 Ft x 14.83 Ft |
|
Main Level |
Breakfast |
|
|
9.58 Ft x 7.67 Ft |
|
Main Level |
Primary Bedroom |
|
|
15.75 Ft x 11.67 Ft |
|
Main Level |
Bedroom |
|
|
11.42 Ft x 9.75 Ft |
|
Main Level |
Bedroom |
|
|
12.33 Ft x 9.83 Ft |
|
Main Level |
Dining Room |
|
|
11.58 Ft x 10.17 Ft |
|
Main Level |
4pc Bathroom |
|
|
4.92 Ft x 7.25 Ft |
|
Main Level |
4pc Bathroom |
|
|
5.00 Ft x 7.75 Ft |
https://www.realtor.ca/real-estate/26720644/4-west-hall-place-cochrane-west-valley
