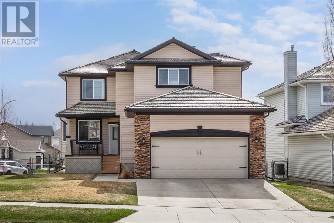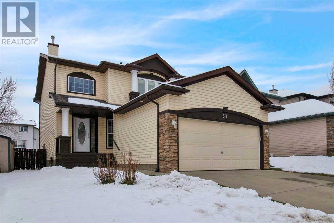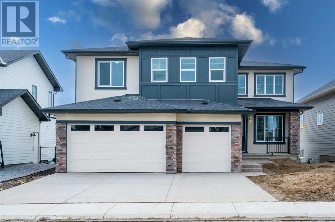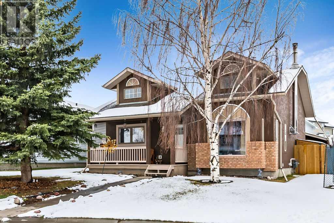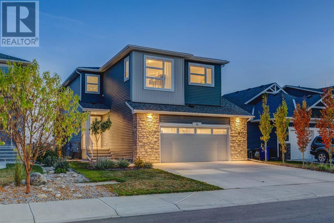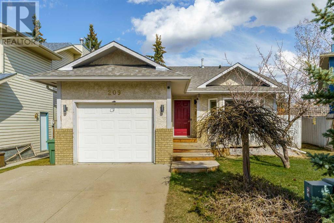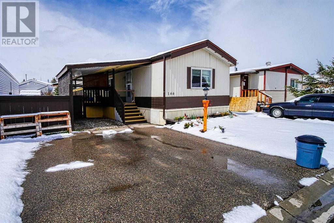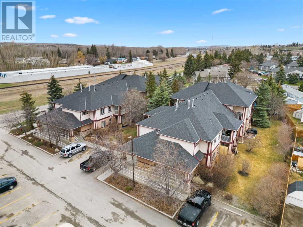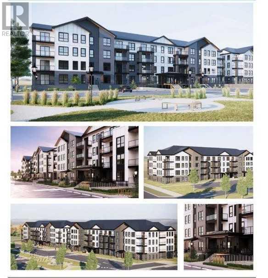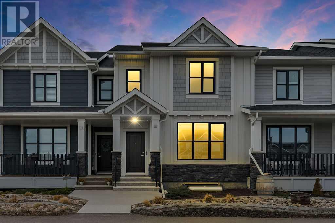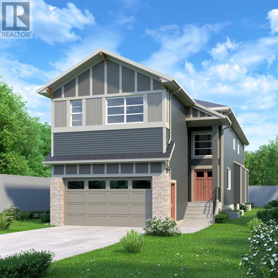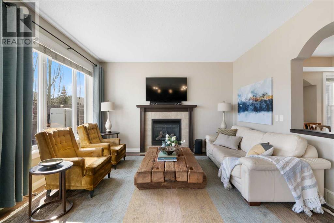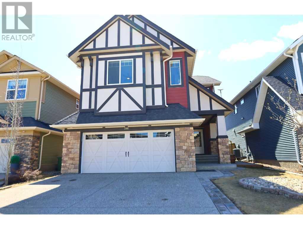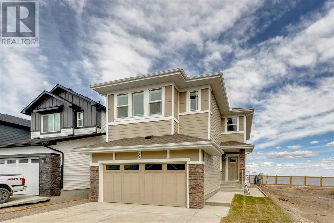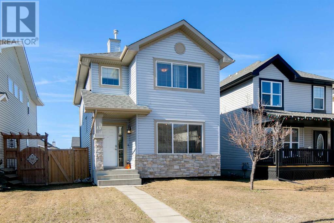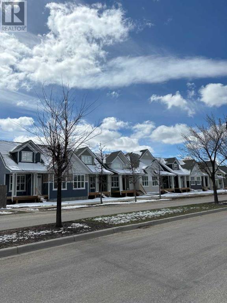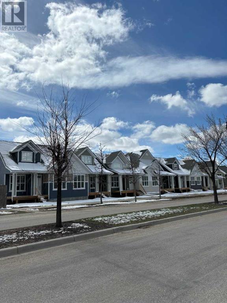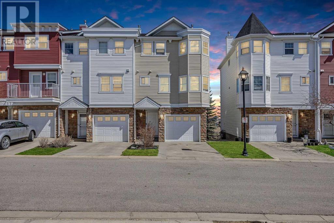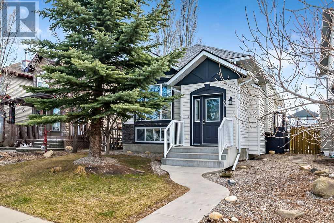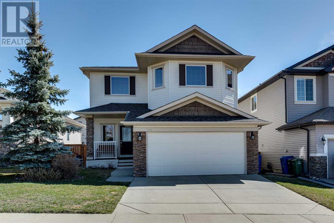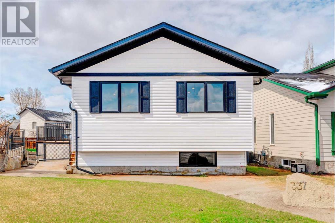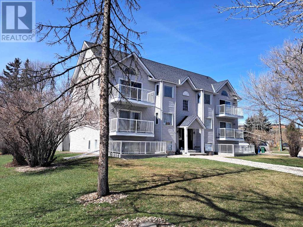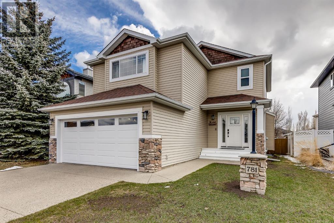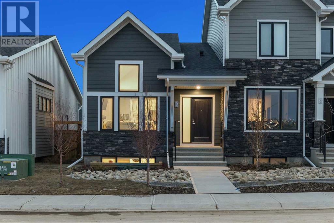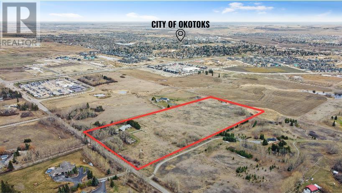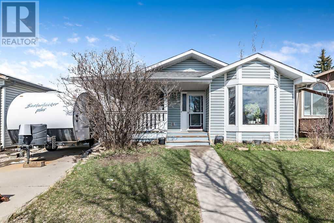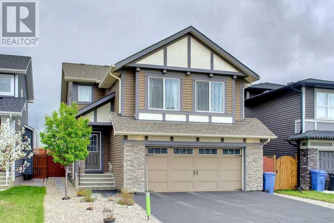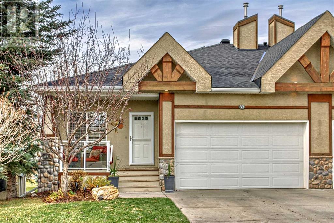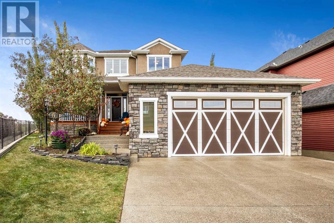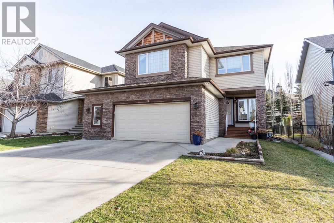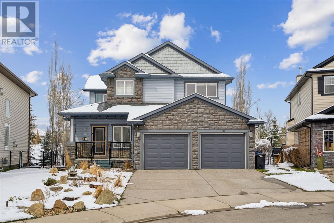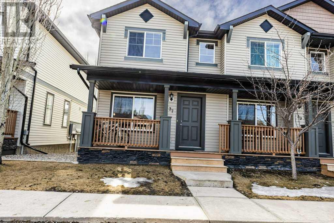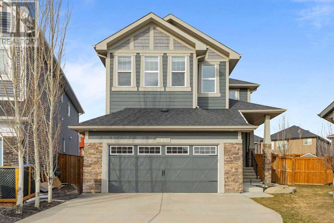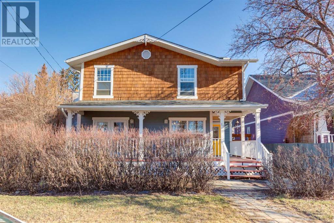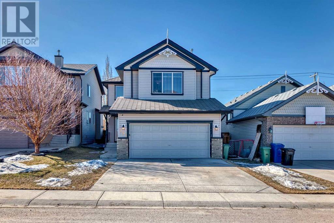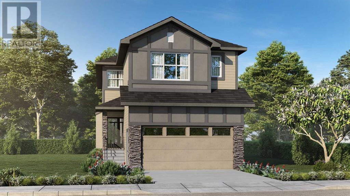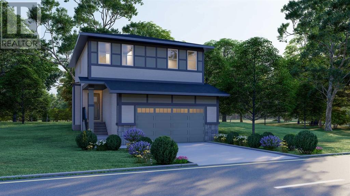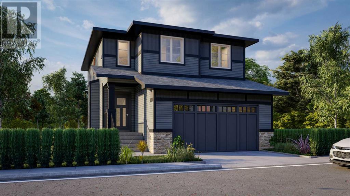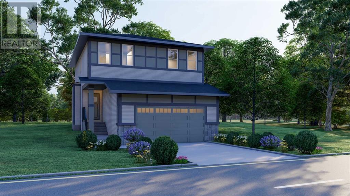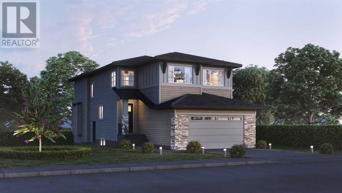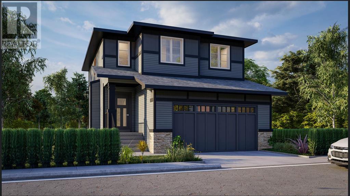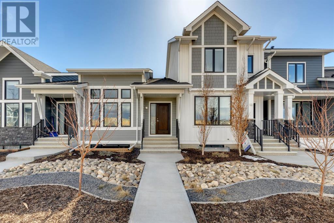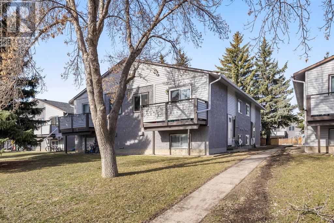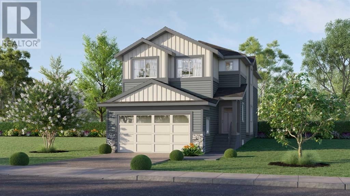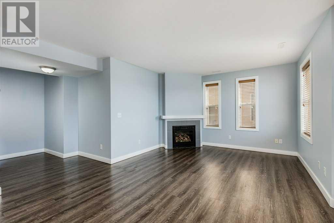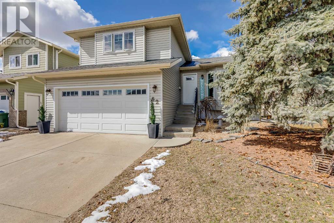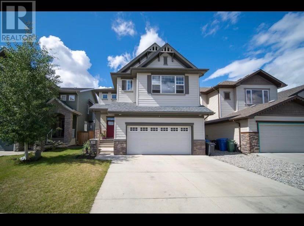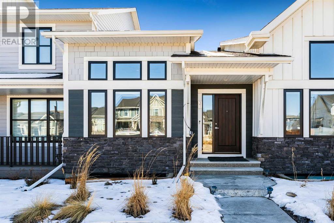Calgary Real Estate Agency
134 Crystalridge Drive
Okotoks, Alberta
***Check out the links for 3D walk through and video walk through*** Welcome to this beautiful 2 story home located in the exclusive lake privileged community of Okotoks. This home boosts over 3480sqft of total living space. Enjoy the open to below family room with fireplace and large windows offering lots of natural light. The kitchen is a nice sized U shape offering lots of counter space, stainless steel appliances and a brand new sink/faucet. Beyond the kitchen is your open dining area, allowing ample room for a large family table. The entire living/kitchen/dining area is set up perfectly for gatherings. Also found on the main floor is an office, front den/living room, laundry and boot room and 2 piece bathroom. Upstairs you will find 3, all great sized bedrooms and a primary bedroom that is huge. Within the ensuite is a jetted tub and a separate shower. Then head on downstairs where another 2 large bedrooms and an awesome rumpus room await. This basement doesn’t feel like a basement with the 9 foot ceilings and walk out rear entrance. The fenced in large corner lot also backs onto one of Okotoks many path systems. Kiddie corner is Dr. Morris Gibson Elementary that goes from Kindergarten (with full week option) to grade 6 and also an incredible sledding hill the kids will love all winter long. The location is prime being walking distance to the Catholic High School (HTA), Good Shepherd Catholic Elementary and Okotoks Junior High School. Less than 2 blocks from your new home, is the Crystal Shores Beach House. Open year round with a full beach, dock and fishing opportunities, playground, gazebo rentals, winter skating and ice fishing. The fees have already been paid for 2024! Also walking distance is the Okotoks rec centre, the splash park, skate park and baseball diamonds. And hey, Costco is a 5 min drive down 32nd! If you are looking for a home your family can grow into and stay for many years to come, look no further…. And in perfect time to enjoy the summer at the beach! Beyond everything I’ve shared, this home has underground sprinklers, R.O. Water system, soft water system, A/C, cedar roof shakes are maintained yearly, furnace was overhauled this past winter, road is plowed in the winter, 180 view of your neighbourhood and only one owner who has loved, maintained and cared for this home. Call your favourite realtor to view today! (id:41531)
Cir Realty
37 Crystalridge Crescent
Okotoks, Alberta
~ Calling those seeking the 'NEW HOME SMELL' without the 'NEW HOME PRICE TAG' ~ This home has just been PROFESSIONALLY PAINTED & EXTENSIVELY RENOVATED ~ The large SUN-FILLED ENTRYWAY sets the tone as soon as you enter the home ~ The front FLEX ROOM has been closed in to create a Private Den, Office, Playroom, Main Floor Bedroom - YOUR CHOICE!!! ~ The REFRESHED KITCHEN has new quartz countertops, new faucet, new cabinet doors & modern open shelving, Fridge-2022) ~ Heading upstairs you'll be impressed by the gorgeous new LVP (Luxury Vinyl Plank) flooring with 'nosing' for added safety ~ The LARGE PRIMARY BEDROOM is a TRUE SANCTUARY featuring a WALK-IN CLOSET, 5-Piece Ensuite that includes a double sink vanity, new cabinet doors, new mirror, new glass shower enclosure & new shower fixtures ~ The TWO KID'S BEDROOMS are both a GREAT SIZE and share a REFRESHED BATHROOM with a new quartz countertop, new sink faucet, new cabinet doors and a new mirror ~ WOW!!!! ~ BASEMENT DEVELOPMENT is well on its way with HIGH CEILINGS, a LARGE FAMILY ROOM and GREAT STORAGE SPACE with a Window; will work perfect if the next family wants to put a bedroom down there ~ Outside all of the trim has been painted and the front & back steps have been re-built ~ The front verandah & back deck have also been MODERNLY REFRESHED with new railings ~ The PRIVATE BACKYARD HAS MATURE TREES & BACKS ONTO A WALKING PATH ~ A LARGE shed was built in 2023 (6'x12') for all of your storage needs (is drawn on the RPR and has Compliance) ~ Lastly .... CENTRAL AIR CONDITIONING was installed in 2022 to enjoy the home year-round ~ This home is IMMACULATELY CLEAN and completely MOVE-IN READY!!! ~ You'll want to put this AFFORDABLY-PRICED LAKE COMMUNITY HOME on your list ~ It is only one block from the CRYSTAL SHORES BEACH HOUSE and a short walking distance to schools & the Rec Centre ~ Time to come FALL IN LOVE WITH YOUR NEXT HOME!!! ~ A QUICK POSSESSION IS POSSIBLE ;) (id:41531)
Century 21 Foothills Real Estate
58 Ranchers Meadows
Okotoks, Alberta
Welcome to your dream home in the serene community Air Ranch in Okotoks, Alberta This stunning brand-new residence offers unparalleled comfort, luxury, and breathtaking views, nestled on a 53-feet-wide lot with a west-facing backyard overlooking a tranquil pond, scenic walking paths and great mountain views.This triple front garage attached home spans over 3,000 square feet of meticulously designed living space. As you step inside, you’ll be greeted by a bright and airy living room featuring soaring high ceilings and captivating open-to-below views which give great feeling of openness.The heart of the home is the double gourmet kitchen, equipped with soft-closing cabinetry, quartz countertops, and upgraded appliances including a built-in microwave, oven, chimney hood fan, and a gas cooktop. Additionally, indulge your culinary skills in the convenient spice kitchen featuring a gas range and a walk-through pantry.Relax and unwind in the cozy family room, complete with a fireplace and media niche, or step outside to the expansive deck, perfect for enjoying stunning Rocky Mountain vistas and serene pond views while hosting gatherings or simply savoring your morning coffee.Upstairs, discover a spacious bonus room with a tray ceiling, along with a luxurious primary bedroom boasting a five-piece ensuite with a jacuzzi, his and her sinks, and a glass-enclosed standing shower. Three additional bedrooms, including one with its own 4-piece ensuite, plus a main bath offer ample space for family and guests.Upgrades such as laminate flooring, upgraded carpet, metal spindle railing, and feature walls add elegance and charm throughout the home.The unfinished basement with a separate entry provides endless potential for customization to suit your lifestyle needs.Situated in close proximity to schools and surrounded by nature, wildlife, and convenient amenities, this exquisite property offers the perfect blend of modern luxury and natural beauty. Don’t miss the opportun ity to make this your forever home!Call your favorite Realtor to book a showing today. (id:41531)
RE/MAX Real Estate (Central)
11 Cimarron Hill
Okotoks, Alberta
WHAT A GEM !! This custom built 2 Storey Split is located on a cul-de-sac with west backyard exposure and exceptional curb appeal. Steps to the Sheep River Path System. This is NOT a cookie cutter house and is the only floor plan like this in Okotoks. Large windows on all levels bathe this home in natural light. This 3 bedroom home includes an open main floor with vaulted ceilings and a wood burning pot belly stove in the living room.. The developed basement includes a spacious family room with high ceilings and oversized windows lots of storage space in the crawl space and a roughed in 3 piece bath.. The home has been impeccably maintained and some of the improvements include. Exterior paint of house and garage (2021) Shingles replaced on house and garage (2019) Interior paint (2021) Fence and porch walkway to backyard (2019) The furnace and hot water tank were replaced (2020). Front and back doors (2021). Quartz counter tops (2022) The majority of the windows have been replaced as well. There is a wooden deck off the kitchen that leads to the backyard and stamped concrete patio. and a heated double car garage plus a deluxe wood storage shed. Definite pride of ownership is evident. Just move in and enjoy. (id:41531)
RE/MAX Landan Real Estate
80 Drake Landing Gardens
Okotoks, Alberta
Custom 5-Bedroom Walkout Home with Breathtaking Views! Nestled in Drake Landing on a serene, tranquil street with the added allure of a picturesque pond as its backdrop, this two-storey residence offers breathtaking mountain and valley views. This property exudes an immediate sense of luxury and curb appeal. As you step inside, the grand 2-storey foyer welcomes you, setting the tone for the rest of this magnificent residence. The main floor welcomes you with an open concept layout that seamlessly connects the kitchen, dining area, and living room. Sunlight streams in through oversized windows, bathing the space in natural light and highlighting the stunning views that surround the home. The heart of the home, the main floor is designed for both everyday living and entertaining. The gourmet kitchen is a chef's dream, featuring custom cabinetry, top-of-the-line appliances, and a spacious pantry for all your culinary essentials. The adjacent living room provides the perfect spot to relax by the gas fireplace on chilly evenings. The adjacent dining room offers seamless access to a sprawling deck that spans the width of the house, providing awe-inspiring views of the mountains, the tranquil pond, and the meandering walking path. A convenient two-piece powder room and a well-appointed office complete the main floor. The primary bedroom suite awaits, offering a peaceful retreat complete with a spa-like ensuite bathroom. Three additional bedrooms provide ample space for family members or guests, while a versatile bonus room offers endless possibilities for recreation or relaxation. With laundry facilities conveniently located on the upper level, chores are a breeze. The lower level of the home is a haven for entertainment and relaxation, with a spacious rec room perfect for movie nights or game days. A wet bar with fridge and freezer provides the perfect spot for serving up drinks and snacks, while a storage room offers plenty of space to keep your belongings organized. A f ifth bedroom, complete with a Jack and Jill bathroom and dream closet, provides flexible accommodation options for guests or family members seeking privacy. The lower level extends to a fantastic patio, ideal for soaking up the afternoon sun while enjoying the picturesque surroundings. The expansive backyard beckons with its fenced boundaries and lush greenery, while the backdrop of majestic mountains and a tranquil pond creates a serene ambiance that's unmatched. The exterior of the home is a testament to thoughtful landscaping, providing a harmonious blend of natural beauty and contemporary design. This residence is the epitome of modern living, offering both style and functionality in a peaceful, natural setting. Located on the North East side of Okotoks which offers a quick commute into Calgary. Don't miss your chance to make this retreat your own and start living the life you've always dreamed of. Schedule your private showing today and prepare to be amazed! (id:41531)
The Agency Calgary
209 Welch Place
Okotoks, Alberta
Welcome to your new home nestled in the tranquil and mature neighbourhood of Downey Ridge. Situated on a cul-de-sac, this endearing residence offers a perfect blend of comfort and convenience, with quick access to Hwy 2A. Out front, the driveway offers enough parking for two vehicles, in addition to your single attached garage. As you step inside, you'll be greeted by the open living-dining area, which leads to your newly renovated kitchen and coffee bar. With quartz countertops, new stainless steel appliances, and ample storage space, this kitchen is sure to inspire your inner chef. Ascend upstairs to find your primary bedroom that includes a charming bay window and a cheater 4piece bathroom. Discover the spacious basement bedroom, a private retreat boasting its own 3-piece bathroom and large walk-in closet; Ideal for guests or as a second primary suite. The lower floor features another bedroom that can be used as an office/hobby room, and a comfortable family room that includes a walk-out to your spacious yard. The backyard is perfect for entertaining, barbecuing and you can be sure to enjoy your summer evenings at the fire pit. And with direct access to the extensive walking path behind, you can ensure to get all your steps in for the day! Don't miss your chance to make this home yours! Schedule a viewing today and experience this exceptional property firsthand. (id:41531)
Royal LePage Benchmark
166 Heritage Drive
Okotoks, Alberta
Discover the epitome of cozy living in this bright and welcoming manufactured home in Okotoks Village Park. Boasting 2 bedrooms, 2 bathrooms, and tasteful upgrades throughout, this home exudes comfort and convenience at every turn. An abundance of natural light fills the spacious living room with vaulted ceiling, dining area, and country-style kitchen. Recently upgraded with newer stainless steel appliances and vinyl plank flooring throughout, this home seamlessly combines style with functionality. The large primary bedroom offers a peaceful retreat with two closets and a 4 pc ensuite featuring a jetted tub. The second bedroom, located on the opposite end of the home next to the main 3 pc bathroom, provides a flexible space that can be used as a bedroom, office for working from home, or accommodating guests. The laundry room is located at the back entry that leads to a beautiful covered deck on the south side of the home, ideal for enjoying sunny afternoons and al fresco dining. Venture outside to discover the true essence of outdoor living.The fully fenced property is complemented by a carport, two garden/storage sheds, and a raised bed for gardening enthusiasts. Mature trees add to the charm of the landscape, creating a tranquil oasis to escape the hustle and bustle of everyday life. Nestled within Okotoks Village Park, this property offers more than just a home; it provides a lifestyle. With no age limit in the park, residents can enjoy a sense of community and camaraderie. Plus, with water, sewer, garbage, and recycling included in the pad fee of $1,159, convenience is truly at your fingertips. (id:41531)
Exp Realty
A5, 170 North Railway Street
Okotoks, Alberta
Welcome to this lovely bright and airy 2 bedroom condo with patio facing onto greenspace, close to downtown Okotoks. This great apartment has neutral décor and lots of natural light. There is a spacious living room with patio doors leading onto the covered patio - a great place to enjoy a BBQ! The kitchen features white cabinets, lots of counterspace, a large island and white appliances. Enjoy family meal time in the good sized dining area. The 2 bedrooms are large and both of them feature double closets, so plenty of storage space. Completing this unit is a 4 piece bathroom. This great unit is just a short walk from the river, walking paths and shopping. There is a huge storage room in the basement. There are 2 assigned parking stalls with plug in and a coin laundry. Pet friendly condo! This unit is ready for its new owners, don't miss out view today! (id:41531)
RE/MAX First
1208, 100 Bannister Drive
Okotoks, Alberta
WELCOME to LAWRIE PARK! Nestled in the vibrant community, Wedderburn of Okotoks, this home offers over 744 sq.ft. of one-level living. Boasting 2 bedrooms and 2 bathrooms, is only the beginning of an home that brings amazing value at the price. The heart of the home is an open-plan main area, high ceilings, featuring a large living room, kitchen area, all adorned with luxury vinyl plank flooring that seamlessly flows throughout. A stunning kitchen, with a pantry, large island, quartz countertops and double sinks takes center stage. To the ceiling, full-height, flat panel cabinetry, with soft close doors, drawers, and brushed nickel accented pulls, amplifies both style and functionality. Stainless steel appliances, and 4” LED recessed lighting accentuate the modern elegance of this kitchen. The primary bedroom is fit for a king… sized bed! On the opposite side of the unit, the second bedroom ensures privacy, accompanied by a conveniently located three-piece bathroom. Practicality meets convenience with the laundry room just off the entry, featuring a stacked front-loading washer/dryer, as well as additional storage space. The residence comes complete with a titled underground parking stall and 77’ x 33’ storage locker. A 75 square foot balcony with roughed in gas line completes this fantastic unit! A central landscaped courtyard with bench seating, a community garden, and a basketball court all enhances your daily life at Lawrie Park! This location is unmatched, providing effortless access to the newly opened DArcy Crossing Shopping Centre, main thorough fares, schools, walking paths and more! This unit is also available on the 4th floor, with MOUNTAINVIEWS! Don’t wait, stop by the Partners Sales Center in Wedderburn, off Northridge Drive and 338 Street now! (28432263) (id:41531)
Maxwell Canyon Creek
3 D'arcy Boulevard
Okotoks, Alberta
BETTER THAN NEW...This immaculate townhome in one of Okotoks most desired neighborhoods is now available for purchase. With OVER 2100 sq feet of developed living space this AIR-CONDITIONED home is absolutely perfect. Step inside to the bright and sunny open floor plan with LVP flooring , 9 foot ceilings, upgraded lights and cabinetry, and , a living space big enough to host family and friends. You will enjoy cooking in the showstopper kitchen , with plenty of cupboard and counter space, stainless appliances, a sit up island , quartz counters, and truly designed to impress the chef at heart. The back entrance has a nicely appointed mudroom and a 2 piece bathroom tucked out of the way, another nice design touch to increase functionality. The upper level is complete with 2 huge primary suites ( both with ensuite bathrooms, and expansive views) ) and upper laundry to make life easier . The FULLY FINISHED LOWER LEVEL is perfectly laid out . A 3rd bedroom , a full bathroom, and a large living room. The pride of ownership shines through this entire property! The nicely landscaped SOUTH FACING YARD is a perfect place for the kids and pets to play. The double garage is icing on the cake providing storage , parking, and privacy. The community of D'Arcy ranch provides not only a prime north end location , but an outdoor enthusiasts lifestyle, with ponds, playgrounds, pathways, shopping , dining, and many more amenities on their way. STEPS TO GOLFCOURSE, and downtown Okotoks. 3 BEDROOMS, 3.5 BATHROOMS, DOUBLE GARAGE, LANDSCAPED, and NO CONDO FEES. Enjoy lower heating costs, lower insurance costs without sacrificing living space. All you need to do is move in , relax, and enjoy. (id:41531)
RE/MAX Irealty Innovations
23 Wedderburn Gate
Okotoks, Alberta
Please visit the show home for further questions - Welcome to the new community of Wedderburn! This is the the perfect home for families looking for a welcoming and cozy lifestyle. This stunning three bedroom home with an attached double car garage features tons of natural light. The Main Floor has a chic Kitchen, nice size island, Nook and Family Room. Upstairs has 3 large bedrooms including a Primary bedroom with 5-piece Ensuite, walk-in closet, Laundry Room and a Bonus room. Possession will be in Fall of 2024. Please visit the Prominent Homes Show home located at 8 Emerson Crescent or Call to book your private showing today! (id:41531)
Exp Realty
23 Westridge Way
Okotoks, Alberta
Nestled in the community of Westridge in Okotoks, this detached home merges exquisite luxury with expansive living. Spanning over 3,600 sqft, the property boasts a well-thought-out layout featuring 6 bedrooms, with 4 located on the upper level. Step inside to discover an inviting ambiance, accentuated by abundant natural light and elegant hardwood flooring that flows throughout the main floor. At the heart of this residence is a chef's kitchen, outfitted with granite countertops, high-end stainless steel appliances with a commercial-style gas range, and tons of cabinetry storage, making it a dream space for culinary exploration and entertainment. The adjoining living area, with its cozy gas fireplace, offers a serene haven for relaxation and quality family time. The main floor features a dedicated office space, perfect for your home office or a music room, alongside a formal dining room designed for hosting unforgettable gatherings. Upstairs you’ll find a spacious bonus room with tall cathedral ceilings, plus upstairs laundry alongside your 4 spacious bedrooms. The developed basement is a true highlight, featuring 2 additional bedrooms (one being used as a hobby room with a deep walk in closet), and a dedicated movie theatre space complete with a wet bar and a full bathroom, adding a convenience for entertaining. The double attached garage with 220V power for welding and woodworking tools, and provides secure parking and additional storage. The private fenced backyard offers a tranquil retreat, complete with RV parking for additional vehicles. Close proximity to amenities such as parks, schools (Westmount School), shopping, dining and recreational facilities. 23 Westridge Way isn’t just a house—it’s a place to call home, where every detail underscores quality and style. (id:41531)
Royal LePage Benchmark
286 Mountainview Drive
Okotoks, Alberta
YOUR JOURNEY HOME STARTS HERE!!! This incredible home is a show stopper. Starting with an amazing location at the top of Mountain View Drive on the North end of Okotoks, Alberta resting amongst a community of stunning homes & wonderful neighbours. After you are done enjoying the serene views of the Rocky Mountains that perfectly frame Laudan Park, one of the many Natural Pond Reserves in town, join us back at the house. Offering fantastic curb appeal with rich merlot siding tastefully accented with modern whites, dark mocha borders, & mixed natural stone design. As you enter your home you will find a welcoming, sun-filled entry with soaring spaces, plenty of storage & a fresh modern design throughout. Immediately to your left you will find a perfectly situated half bath where you & your family can wash up as you come home after a long day. The entire South side of the home is filled with windows allowing as much sunshine in as possible, glowing up the beautiful & durable Vinyl Plank flooring. (Note: Hunter Douglas Blinds) The open concept kitchen offers endless storage space, a large entertaining stone island accented by pendant lighting & stainless steel appliances. As you tuck past the kitchen, passing the adorable coffee bar in the back, you will find a grand pantry located directly beside the mudroom offering even more storage space! On the other side of the kitchen is a great dining area with room for the entire family. The living room has a warm gas fireplace with lovely tile & a mantle for the stockings. Take a trip upstairs to find a massive Bonus room that can only be described as extremely comforting. This home is unique as it provides 4 great sized bedrooms upstairs (all with walk-in closets!) which can often be hard to find. Especially when when the same upper level is complimented with a fantastic upper laundry room, a 4-piece bathroom, AND a massive Primary Oasis boasting an En-Suite built for a King &/or Queen. It must be seen to truly appreci ate it. Double sinks, a huge soaker tub, stand-up shower & hidden water closet behind convenient pocket doors is impressive. The lower level is completely untouched offering incredible potential for anyone to develop that space exactly as they need & wish. The excitement of this home arguably remains in the South facing backyard where the brunt of the sellers hard work & time was spent. The great fully enclosed, two-tiered vinyl deck is gorgeously complimented with the separate enclosed dog-run, carefully designed brick accents & beautiful turf style faux grass creating a proper "No Maintenance" back yard. Giving you more time to spend with your loved ones. The proper sized Double Attached garage completes this home. It is hard to express the "Home Sweet Home" feeling one gets when they walk through this space. Call your favourite REALTOR® and Book your in-person showing today before its too late. (id:41531)
Exp Realty
86 Ranchers View
Okotoks, Alberta
Welcome to your new home…less than one year old in desirable Okotoks. This home boasts 9 ft ceilings on the main floor, creating an open and airy feeling throughout. The main floor office provides a perfect space for those who work from home or need a quiet place for studying. The smooth floor plan is ideal for entertaining, with a seamless flow from the open kitchen to the living and dining areas. You’ll love the kitchen with stainless appliances and ample counter space, making it a chefs dream. The upper level includes a bonus room and 3 spacious bedrooms including spacious primary with ensuite and walk-in closet and all are flooded with natural light from the abundance of windows. The lower level of the home offers a legal 2-BR suite that’s perfect for guests or potential rent income. Double heated attached garage with widened driveway is such a bonus too. All of this and more…. with its modern design and thoughtful layout…whats not to love? Have a look at the pictures, then make your appointment to view before its too late. (id:41531)
RE/MAX First
13 Crystal Shores Crescent
Okotoks, Alberta
Congratulations, your search is over! This home's OPEN CONCEPT design is as perfect for entertaining as it is for a quiet evening at home. The Great Room, Kitchen & Nook are directly connected to an AMAZING OUTDOOR SPACE featuring a large composite deck and an even larger poured concrete patio that's perfect for evening firepits. Having these MAINTENANCE FREE materials allows you to enjoy your SOUTH FACING YARD rather than having to constantly be taking care of it. There's also a Main Floor Flex Rm that's ideal as a Home Office, Dining Room or Gaming Center. Upstairs, the Master Suite includes an Ensuite & Walk-in Closet. There's also two nicely sized Secondary Bedrooms, a spacious Main Bath and you'll love how handy the UPPER FLOOR LAUNDRY is! Downstairs is WIDE OPEN and ready to become whatever your lifestyle requires of it. There's even CENTRAL A/C for the summer and an insulated, drywall and HEATED GARAGE for the winter! Enjoy all the privileges of your own PRIVATE LAKE, having close proximity to pathways & parks, the Rec Center, coffee shops, restaurants & shopping, and quick access into and out of town! This is the one! Make it yours before someone else does! (id:41531)
Cir Realty
17 Drake Landing Square
Okotoks, Alberta
This BRAND NEW villa style attached bungalow is perfect for those looking for a unique and trendy living space. The vaulted ceilings in the combo great room/dining area create a spacious and open feel. The superb white kitchen with a walk-in pantry is both stylish and functional plus the island adds loads of extra counter space and seating area. The master suite with a spa-like ensuite provides a luxurious retreat, while the additional bedroom and full bath offer plenty of space for guests or family members or can be used as your own private den. The vinyl plank flooring is not only durable but also adds a modern touch. The huge double detached rear garage is a rare find and offers ample space for parking and storage. Don't miss out on the opportunity to own this villa bungalow in a great neighborhood. Contact us today to schedule a viewing and make this stunning home yours! (id:41531)
RE/MAX Complete Realty
13 Drake Landing Square
Okotoks, Alberta
WELCOME to this BRAND NEW, TRENDY AND UNIQUE VILLA-CONCEPT BUNGALOW. This modern and stylish bungalow is perfect for those looking for a new and luxurious living experience. With its open floor plan and high-end finishes, this villa offers a comfortable and chic space to call home. The large windows let in plenty of natural light, creating a bright and inviting atmosphere. The gourmet kitchen is a chef's dream, with sleek white cabinets,walk-in pantry, quartz countertops, and a center island for prep space and seating. The master bedroom is a peaceful retreat, large enough to accommodate your king-size bed, with a spa-like bathroom and ample storage space in the walk-in closets. Outside, the side patio provides a nice outdoor space to bar-b-que and to relax and unwind, while the attached double garage offers convenience and security. Don't miss out on the opportunity to own this stunning villa bungalow! (id:41531)
RE/MAX Complete Realty
25 Tucker Circle
Okotoks, Alberta
This sophisticated end-unit townhome with a walkout basement exudes charm and refinement. Conveniently located near various amenities, such as shops, restaurants, and services. There is no need to drive the kids to school or the daycare center, as Westmount School and a daycare center are within walking distance. The impressive great room features soaring 12-foot ceilings, expansive windows, a corner gas fireplace, and a sunny deck equipped with a barbecue gas line. Transitioning to the kitchen, you'll find a spacious turret enclosing the dining area, complemented by a raised eating bar, countertop stove, built-in range, over-the-range microwave, tile backsplash, ample counter, and cabinet space. A remarkable two-piece bathroom with a stackable washer and dryer is adjacent to the kitchen. The fourth floor hosts a charming workstation and two bedrooms, each boasting walk-in closets and generous four-piece ensuite bathrooms. The basement offers versatility as a recreation room or potential third bedroom. Enjoy the privacy of having no neighbors behind you, along with nearby walking paths and green space. This unit is turnkey ready—move in and enjoy! (id:41531)
Real Broker
89 Crystal Shores Crescent
Okotoks, Alberta
This charming bi-level home sits on a quiet street in Crystal Shores - Okotoks' only lake community. The upper level offers high ceilings, a bright white kitchen, a spacious dining area, 2 large bedrooms, and a 4 piece bath plus side door access to the backyard. The lower level is fully finished with a huge family room, a flex space/nook ideal for a home office, a 3-piece bath, and one more large bedroom. Outside you will find a ground-level deck and an oversized single detached garage. The home has new vinyl plank flooring throughout the main level, a new furnace in 2018, a central vac, and more! (id:41531)
RE/MAX First
144 Westland Street
Okotoks, Alberta
"Welcome to this fully finished walkout in WESTRIDGE, OKOTOKS! This 3+1 bedroom home has hardwood floors, granite countertops, and AIR CONDITIONING. Enjoy the convenience of the local K-9 Westmount School, walking trails, and the local amenities!Step Inside to discover a spacious entryway, flooded with natural light. This well-maintained property includes a main floor OFFICE, an open concept layout, and a stylish KITCHEN with a large granite island, built-in wall OVEN and MICROWAVE, gas STOVE TOP, and walk-in PANTRY.Upstairs, relax in the bright BONUS room with stunning mountain views, along with 2 BEDROOMS and a PRIMARY BEDROOM boasting a 5-Piece Ensuite and walk-in closet.The fully finished walkout BASEMENT offers additional living space with a generous BEDROOM, a large entertaining REC ROOM, and a full BATHROOM. Ideally for any family member or guest!!Outside, enjoy the DECK leading to the fully fenced and landscaped back YARD, backing onto one of Okotoks' scenic walking paths.This home awaits Its next owner, to enjoy all it has to offer! (id:41531)
Cir Realty
337 Sheep River Place
Okotoks, Alberta
Nestled in a quiet CUL-DE-SAC and walking distance from Sheep River pathway, this stunning NEWLY BUILT BUNGALOW, boasts modern elegance and thoughtful design. With 1,979 square feet of meticulously crafted total living space, this residence offers the perfect blend of COMFORT and STYLE. Upon entry, be greeted by an abundance of NATURAL LIGHT flooding through expansive windows and an open-concept layout and a kitchen that is outfitted with contemporary fixtures, NEW APPLIANCES, and sleek cabinetry. The OPEN-CONCEPT layout creates a seamless flow between the living, dining, and kitchen areas, ideal for both relaxation and entertaining. The main floor also includes TWO spacious bedrooms, and a full bathroom with DOUBLE VANITY. Steps away from your kitchen and living area you can step outside to discover your private oasis—a generously sized patio awaits, complete with a convenient gas line for BBQs, perfect for enjoying the beautiful weather. While downstairs you will find TWO additional bedrooms and another full bathroom, and a den with ample storage space. Parking is made easy with a double attached carport providing shelter for your vehicles, and alleyway access ensures convenience. Plus, ample street parking means your guests will always find a spot. Situated on a LARGE pie lot, the expansive yard offers endless possibilities for outdoor enjoyment. In addition, you will be in close proximity to schools, restaurants, and stores - everything you need is just moments away. Landscape was virtually added to the exterior photos, yard will be graded and leveled in the summer by the builders and concrete paths poured in the front and rear of the property. (id:41531)
RE/MAX First
3 Alberta Avenue
Okotoks, Alberta
Fantastic location in Okotoks. Steps to Elizabeth Street and all the best restaurants, shops etc. that Okotoks has to offer.Built in 1990, this 6 unit building is in excellent condition. All 2 bedroom units Approx 850 sqft and 2 top floor units have a loft (approx. 1230 sqft). All have their own furnace and HWT and separately billed. Tenants pay for utilities. All units have their own in-suite washer and drier as well as built-in dishwashers. . Full parking lot with 12 stalls! Easy to rent and easy to manage, Don't miss out! Call for income/expenses statement. (id:41531)
Maxwell Canyon Creek
781 Cimarron Close
Okotoks, Alberta
Welcome to your dream home in the community of Cimarron! This stunning property has undergone a meticulous renovation, ensuring that every corner exudes modern elegance and comfort.As you step through the new front door, you'll immediately be greeted by the impeccable craftsmanship and attention to detail that defines this home. The freshly painted main and upper floors create a bright and inviting atmosphere, complemented perfectly by the new vinyl flooring upstairs and sleek tile.Prepare to be wowed by the updated kitchen, featuring beautiful cabinets that offer ample storage space for all your culinary essentials. The upgraded stainless steel appliances add both style and functionality, making meal preparation a breeze.Relax and unwind in the newly renovated bathrooms, where luxury meets convenience. From the tastefully redesigned laundry room to the immaculate bathrooms, every aspect of this home has been thoughtfully enhanced to elevate your living experience.Outside the front and back, you'll find two beautifully stained decks, perfect for enjoying your morning coffee or hosting gatherings with friends and family. With a smoke and pet-free environment, you can breathe easy knowing that this home is as clean and pristine as they come.Additional features include reverse osmosis for purified drinking water and meticulously redone baseboards and trim throughout. This move-in ready home is waiting for you to make it your own. Don't miss your chance to experience the epitome of comfort and luxury in Cimarron. Schedule your showing today! (id:41531)
Real Broker
25 Larkspur Bend
Okotoks, Alberta
WELCOME to this AIR-CONDITIONED, IMMACULATE BUNGALOW in ARRIVE Townhouses that has 1994.98 of DEVELOPED LIVING SPACE, a 20’0” X 19’3” DOUBLE DETACHED GARAGE, a 19’0” X 11’0” PATIO, w/FINISHED BASEMENT, + NO CONDO FEES in the COMMUNITY of D’ARCY in OKOTOKS!!! A 3 Bedroom, 3 Bathroom (incl/En-Suite), Full Basement w/SOPHISTICATED FEATURES that has MODERN LIFESTYLE in mind. APPEALING CURB APPEAL w/LOW MAINTENANCE LANDSCAPING, TREES, ROCKS, + GRASS gives this HOME a FRESH LOOK. The COVERED PORCH is INVITING, + as you enter the BEAUTIFUL FOYER; your attention is CAPTURED by the 10’ TRAY CEILINGS as well as the 15’ VAULTED CEILINGS down the centre of the Main Floor incl/ARCHITECTURAL DETAILS. This OPEN CONCEPT FLOOR PLAN gives a SPACIOUS FEEL, the NATURAL LIGHT coming in from all the Windows throughout, + GORGEOUS HARDWOOD FLOORS gives this UNIQUE HOME so much CHARACTER. The LIVING ROOM has a STONE ELECTRIC FIREPLACE w/WOOD MANTLE which shows the ELEGANCE in this HOME. A GREAT area to ENTERTAIN VISITORS or sit back reading a book by the fireplace. The DINING ROOM beside it is PERFECT for those DINNERS w/FAMILY, + FRIENDS coming over. This SLEEK KITCHEN has it all w/WHITE FLOOR-to-CEILING CABINETRY (EXTRA STORAGE in the cupboards/pantry area), SS APPLIANCES incl/GAS RANGE, + BUILT-IN DISHWASHER, TILED HERRINGBONE BACKSPLASH, QUARTZ COUNTERTOPS, + an ISLAND w/BREAKFAST BAR for the on-the-go. Down the hallway is the 2 pc BATHROOM, LAUNDRY ROOM, MUD ROOM, + door leading to the Backyard. There is the 11’11” X 11’8” PRIMARY BEDROOM w/5 pc EN-SUITE incl/LUXURIOUS CABINETRY, + BACKSPLASH as the Kitchen. The WALK-IN CLOSET is roomy for clothing/storage. Going down to the FINISHED BASEMENT is the 22’0” X 18’6” RECREATION ROOM, a 4 pc BATHROOM, 2 MORE GOOD-SIZED BEDROOMS, + the UTILITY ROOM. The CONCRETE PATIO in the SOUTH FACING BACKYARD is good for a Patio Table Set w/Chairs or Umbrella to ENJOY the FRESH AIR. This COMMUNITY of D’ARCY has many AMENITIES such as D’ARCY CROSSING whi ch is close by incl/RESTAURANTS, PROFESSIONAL OFFICES, SHOPS, + MORE. There are NATURAL PATHWAYS w/GREEN SPACES, PLAYGROUNDS to EXPLORE in all SEASONS. The SKATING RINK during the Winter is in the Centre which is a great way to meet the FRIENDLY NEIGHBOURS. Make NEW MEMORIES here in this INCREDIBLE HOME right here in the TOWN of OKOTOKS!!! BOOK your Viewing TODAY!!! (id:41531)
RE/MAX House Of Real Estate
139 Northgate Drive
Okotoks, Alberta
INVESTMENT OPPORTUNITY - 17.8 ACRES OF PRIME DEVELOPMENTAL LAND WITHIN OKOTOKS BOUNDARY! The Area Structure Plan is approved for future business park for commercial/light industrial application - this combined with its location right by the Okotoks GM and Honda dealership make this a good investment - the city of Okotoks is growing and large parcels of land such as this make for a GREAT investment for future development. In addition to this, there is an existing bungalow (total living space: 3700+ sqft) on the parcel featuring 3 Bedrooms, 3.5 Bathrooms, Dual attached garage, HOT TUB and COVERED PATIO - PERFECT FOR BUYING & HOLDING! There is potential with this parcel especially for the seasoned investors/developers! (id:41531)
Real Broker
14 Hunters Gate
Okotoks, Alberta
Wonderful affordable 5 bedroom, 2 bath home located close to schools and shopping. Sweet 4 level split with spacious entryway leading to the open concept great room/dining area ideal for family gatherings. Stylish oak cabinetry in the kitchen with huge newer patio door leading out to the West facing deck area. Open railed stairway leads to the upper level offering 3 bedrooms, with a full 4 pce bath with cheater door leading to the primary bedroom that can accommodate your king-sized bed. The lower third level features 2 additional bedrooms an upgraded 4 piece bath with large shower and 2 sinks ideal for your children. Plus there is a huge storage area that can easily hold your freezer. The lower 4th level boasts a rec room that is currently used as a craft room, laundry area and 2 other storage areas. All on a good sized fully fenced lot. The Roof was replaced approximately 5 years ago. (id:41531)
RE/MAX Complete Realty
101 Mount Rae Heights
Okotoks, Alberta
Welcome to this gorgeous Excel build home in the great community of Mount Rae Heights! Well maintained, this amazing home shows care and attention to detail throughout. Upgraded kitchen boasts stainless steel appliances, beautiful granite counters and open concept that will impress the most discerning buyer. The yard backs on the greenspace and is steps away from the D'Arcy Ranch Golf Club. The 3 bedrooms up are spacious and each features a walk-in closet so you will never run out of space! The location is perfect and allows quick and easy access to Deerfoot. Finished basement has an open concept and was just recently finished and features a 4 piece bathroom with custom Italian tile. Come see this incredible home located in a family friendly neighborhood you will call your own. Book a showing today! (id:41531)
RE/MAX Irealty Innovations
37 Rowland Lane
Okotoks, Alberta
Welcome to the community of Okotoks, Air Ranch! This prestigious Air Ranch community has beautiful pathways and walking distance to the pond. This immaculate 220 voltage circuit in the DOUBLE car garage has a walk-out EXECUTIVE bungalow villa home that offers over 1,177 SF of living space on the main floor with additional living space on the lower WALKOUT level into green space. As you enter the front door, you are greeted with a breathtaking open floor plan, crown mouldings throughout the home, rounded corner walls, birch flooring, a formal dining room, and a guest bathroom. The master suite, with French glass double doors adjacent to the kitchen and living space, and a great sized walk - in closet. The ensuite has in-floor heating , two vanity sinks on marble counter tops, complete with a walk-in shower and tub. The patio is just steps away from the kitchen, where you can have your morning coffee as a great start to your day. The gourmet kitchen is complete with stainless steel appliances, a double chef's oven, stone counter tops, granite double sinks, and glass blocks picture windows. Front loading washer and dryer with pedal bases are also on the main for your convenience. The lower walkout level has a cozy gas fireplace and family room, two bedrooms, and one of the bedrooms has a built-in Murphy bed. A Jack and Jill 4 piece bathroom with slate flooring, and plenty of storage spaces. This property shows ABSOLUTE pride of ownership throughout!The mature community of Air Ranch has all that nature offers within close proximity. There are plenty more upgrades this property offers, come check it out! Visit the 3D Virtual Tour and enjoy the view! (id:41531)
RE/MAX First
71 Sheep River Heights
Okotoks, Alberta
A home full of warmth and family vibes sets the mood in this impressive 2 story offering just over 3340 sq. ft., of living space, 4 bedrooms, 3.5 baths with fully finished basement, triple attached insulated and drywalled garage with 12ft ceilings on a stunning lot with jaw dropping mountain and Town views is move in ready! The open floor plan offers lots of Natural light from a wall of west facing windows, a front office with built in computer desk and sitting room , living room hugged by a gas fireplace flanked with Maple built in bookcases, and timeless oak flooring, fabulous bright kitchen is truly the heart of this home with a nice flow, maple melamine soft closing cabinets, granite countertops, high-end appliances, large island with sink, built in dishwasher, and seating for 5, coffee bar space, walk thru pantry to oversize mudroom with built in lockers and access to garage and walk around to front entrance showcasing a Striking glass railing staircase leads to the upper level to 2 bedrooms and primary bedroom with a view take your breath away, large ensuite with corner jetted tub, standalone shower, water closet and walk in closet The lower level development is fully finished with a family room with R.I. plumbing for a wet bar, media room, additional bedroom, 3-piece bath, and laundry. The backyard is unbelievable, all season sports court, designated fire pit area, trampoline, large cedar/composite back deck with cedar pergola, closed in under deck with storage, high end shade/privacy blinds, glass railing, and a four season view to the west! This home is full of features, a few to mention... lots of gem lighting just installed, new front door, exposed aggregate drive and walkway, A/C, heated room at the back of the garage with wash out sink, and so much more... If you’re looking for a youthful take on a country-modern family home and MOVE IN ready then look no more, you won't want to leave without the keys on this one!! (id:41531)
Royal LePage Solutions
136 Crystal Green Drive
Okotoks, Alberta
OPEN HOUSE SAT APRIL 20th 1pm-4pm and SUN APRIL 21st 1pm-4pm. Step into your dream home nestled on a serene street in Okotoks where tranquility meets luxury. This beautiful home boasts 2299 square feet on the main floor and upstairs, with an additional fully-finished basement offering over 3200 square feet of comfortable living space. As you enter the main door, be greeted by the warmth of hardwood flooring that guides you through your front sitting room into the main area. You will be blown away by the tall ceilings, the towering windows, and lush views of the private backyard. Your updated kitchen has quartz countertops, a sit-up island, and a charming dining area, perfectly appointed for hosting and entertaining. Through the kitchen, you will find a walk-through pantry leading to the laundry area and grant access to your oversized, heated, insulated garage — complete with a handy workbench and extra space to store your belongings. On the second floor, you will find three spacious bedrooms that provide ample accommodation while a bonus room with vaulted ceilings offers enchanting westward views. Pamper yourself in the luxurious ensuite featuring double sinks, a rejuvenating tub, a separate shower, water closet, and a custom-designed walk-in system made by California Closet. You will love this well-kept basement that was professionally done in the last 5 years. The basement offers a big family room with a hidden play area under the stairs! You will love the trendy bathroom, with quartz countertops and a full bathtub/shower right next to the sizable bedroom for guests or loved ones. Housing a high-efficiency furnace, high-efficient hot water tank, and a central vacuum, the mechanical room ensures seamless functionality throughout the home. Embrace comfort all year-round with the home's air conditioning system while relishing in the convenience of a family-friendly neighborhood. Situated near a charming golf course with a great restaurant, top-notch schools, and a fi ve-minute drive to the QE2, this residence offers the epitome of suburban living. The best part of all? This home allows you full lake access for fishing, swimming, BBQs, sandcastle building, and skating, making every day a vacation. Welcome home to a lifestyle of unparalleled elegance and leisure in the heart of Okotoks. With low inventory of housing and high demand for this neighborhood, don’t miss out -- schedule a showing with your favorite Realtor today! (id:41531)
Cir Realty
226 Crystal Green Place
Okotoks, Alberta
Welcome Home to this stunning detached home offering 2,030 square feet of open-concept living in the serene community of Crystal Green, Okotoks. Situated in a quiet cul-de-sac and backing onto the picturesque Crystal Ridge Golf Course, this residence boasts a tranquil setting with lake access to Crystal Shores, nearby parks, walking paths, and recreation facilities. Upon entering, you are greeted by an impressive open-to-below staircase and flowing maple hardwood flooring throughout the main floor, with Berber carpet in the living room. The main level features a spacious office with vaulted ceilings and a large living room adorned with a cozy gas fireplace. The kitchen is a chef's dream with maple cabinetry, elegant granite countertops, a timeless subway tile backsplash, stainless steel appliances including a gas range, and a convenient breakfast bar with a silgranite sink in the island. Large windows throughout the home flood the space with natural light. Upstairs, discover a generous primary bedroom highlighted by vaulted ceilings and a private balcony overlooking the golf course—a perfect retreat after a long day. The attached 5-piece bathroom boasts dual sinks, a separate soaker tub, shower and a walk-in closet. Two additional well-proportioned bedrooms share a large second bathroom. The unfinished basement presents an opportunity for personalization, featuring rough-ins for a bathroom and kitchenette, as well as ample space for laundry and recreation areas—all illuminated by large windows. This home also comes equipped with a new Radon Mitigation System, air conditioning and a water softener. Outside, the beautifully landscaped yard showcases limestone accents and includes a new storage shed for added convenience. The insulated and heated 21x21 garage is equipped with a 60 amp sub-panel, 120/240 outlets, and a natural gas heater. This meticulously maintained home offers a rare blend of comfort, elegance, and functionality in an idyllic location close to ameniti es and surrounded by natural beauty. Don't miss the chance to make this exceptional property your own! (id:41531)
Charles
37, 105 Drake Landing Common
Okotoks, Alberta
Welcome to this 2-story condominium nestled in the charming community of Drake Landing boasts 1293 sq. ft. of total area. With 3 bedrooms, it offers comfortable living in a serene environment. The main floor welcomes you with a spacious layout featuring a spacious kitchen that floods with natural light, complemented by a cozy nook leading to a deck. The living room provides ample space for relaxation, accompanied by a convenient 2-piece bathroom. Upstairs, a four-piece bathroom serves three bedrooms, including a primary bedroom adorned with his and hers closets. The basement, awaiting your personal touch, houses a laundry area. Don't miss this out as this is not going to last longer! (id:41531)
Prep Realty
24 Mount Rae Terrace
Okotoks, Alberta
A RARE FIND, this ELEGANT 2-storey detached home in the heart of Mountainview, with over 3,349 of UPGRADED SQFT, extensive CUSTOM MILLWORK, IN HOME THEATRE, 2 spacious bedrooms + master oasis, HOME GYM room, stunningly landscaped treed backyard & DOUBLE ATTACHED GARAGE, this is a dream home opportunity! With detailed stonework, oversized windows, custom lighting and top of the line finishings, this home is designed with class and functionality in mind. As you enter the foyer of this residence, you are welcomed into the open concept family room, centered around a stunning floor to ceiling stone surround gas fireplace with custom millwork and oversized windows allowing for natural light to brighten the space. The living room nicely opens to the kitchen, which has been designed extensively and upgraded with marvelous stone countertops, soft close cabinetry w/ silver hardware, decorative pendant lighting and a walk-through butler’s pantry with ample cabinetry & counter space. Quality S/S appliances include gas countertop stove, hood fan, built-in wall oven and microwave, French door fridge/freezer, built-in dishwasher and separate built-in beverage fridge. Just off the kitchen, the dining room offers 4 large windows, beautiful tray ceilings with inset lighting and leads onto the composite back deck, perfectly combining outdoor/indoor living space and great for hosting family & friends. The main floor of this home is finished with beautiful hardwood and also offers a nicely tucked away den area, modern 2pc main bathroom, and mudroom with built-in bench, closets and hangers, connecting to the double attached garage. Up the metal spindle & plush carpet wrapped staircase, you are greeted by a large bonus room, customizable to your liking. On one wing of the upper level is the master retreat, designed with tray ceiling and feature lighting, a dual spacious walk-in closet, and the stunning master 5pc-ensuite offering decorative tile, dual vanity with under mount sinks, soaker tub, full height glass & decorative tile shower with a built-in bench/ shelves and tucked away private water closet . Nicely rounding off the upper level you will find large 2 bedrooms, both with good-sized closets, a shared main 4pc bathroom with private tub/shower combo, 2 sets of vanities - each with their own sinks & cabinets, and a separate laundry room with tiled floors, sink, ample counter and cabinetry space, and built-in racks for storing linens. The basement of this home is TRULY exceptional in that it offers a luxurious custom home theatre + wet bar, home gym equipped with sport flooring, a great-sized bedroom & shared 4pc bathroom with tub/shower combo! With an oversized, fenced & beautifully landscaped backyard w/ huge composite back deck & gazebo (2 privacy screens), double door shed for all your lawn care tools. Located just minutes away from a large park, walking path, New Darcy amenities for all your shopping needs. Check out 3D tour! (id:41531)
RE/MAX Realty Professionals
22 Elma Street W
Okotoks, Alberta
Nestled against a hillside with alley access, this distinctive property boasts 5 bedrooms on the upper floor, one of which is adaptable as a kitchen, complemented by 2 full baths. A substantial kitchen graces the main floor, anchoring a home characterized by large, open living spaces, hardwood flooring, and suitability for both residential living and business use. The building's flexible layout accommodates various business types, enhanced by extensive renovations including electrical, plumbing, heating, windows, insulation, and exterior finishing.The upper level features an in-floor hot water system with individual thermostats, newly installed bathrooms, and a fireplace on each level, creating a cozy and inviting atmosphere. The expansive upper suite shines with bright, large bedrooms and convenient laundry facilities. Spanning 1,100 sq. ft., the main floor includes two sizable rooms and a half bath, ideal for business operations. Garden doors lead to a covered front deck and a rear deck, with six parking spaces accessible from the back lane. The property also features an extra-long garage for clean storage and tastefully landscaped grounds, designed for low maintenance with no grass. Potential private access to the upper level adds versatility to this unique offering. Ready to explore this exceptional opportunity? (id:41531)
RE/MAX House Of Real Estate
131 Cimarron Grove Circle
Okotoks, Alberta
Welcome to your next home in the heart of Cimarron Grove, Okotoks! Nestled in a vibrant community, this charming detached single-family home is perfect for first-time homebuyers or young families seeking comfort, convenience, and style. At 1696SF and boasting 3 bedrooms and 2.5 bathrooms, this home offers ample space for your family to grow and thrive. As you step inside, you'll be greeted by the warmth of new flooring that flows seamlessly throughout the main level, creating an inviting and low-maintenance atmosphere for everyday living and entertaining.The heart of the home lies in its kitchen designed for efficiency and connectedness, featuring modern appliances, ample cabinet space, and a convenient raised breakfast bar for casual dining. Adjacent to the kitchen, the spacious living area provides the perfect setting for cozy family gatherings or relaxing evenings.Through the sliding doors, step out onto the deck and patio, where the sunny south-facing backyard invites you to bask in the Alberta sunshine. Fully fenced for privacy and security, this outdoor oasis is ideal for summer BBQs and outdoor entertaining, offering plenty of space for children to play and pets to roam.Ascend the unique curved stairway, adding an elegant touch to the home's design, leading you to the upper level. Here, you'll discover a huge bonus room, offering endless possibilities for a play area, home office, or media room - whatever suits your lifestyle best. The generous primary bedroom awaits, featuring a tranquil retreat with ample space for relaxation and the luxury of a 4-piece ensuite bathroom, perfect for unwinding after a long day.With an attached double garage upgraded with an epoxy floor and custom-built shelving, parking and storage are a breeze. Plus, the driveway easily accommodates two more vehicles, ensuring ample space for all your guests and growing family. Conveniently located just a quick walk away from neighborhood schools and nearby shopping, you'll love the eas e of access to everyday amenities. And with a close-knit and friendly community, you'll feel right at home from day one.Additional convenience is found on the main floor with the laundry room, making household chores a breeze. The unspoiled basement awaits your designs and features sturdy perimeter shelving to handle all those Costco runs and kiddy gear! Don't miss out on the opportunity to make this beautiful home yours. Schedule a viewing today and experience the charm and comfort of Cimarron Grove living firsthand! (id:41531)
Stonemere Real Estate Solutions
21 Wedderburn Gate
Okotoks, Alberta
Please visit the show home for further questions - Welcome to Wedderburn and this brand new home built by the award winning builder Prominent Homes. The main floor features a chic Kitchen, open concept design and a large deck that spans the width of the house. The upper floor has 3 large bedrooms including a Primary bedroom with luxurious 5 piece ensuite and nice size walk-in closet. It also has a bonus room that is a great space for growing families. Possession will be Fall 2024. Call to book your private showing today or visit our show home located at 8 Emerson Crescent. (id:41531)
Exp Realty
79 Ranchers View
Okotoks, Alberta
Please visit the show home for further questions - Welcome to the charming and functional home built by award winning builder Prominent Homes and located in the Brand New Community of Ranchers Rise! Where comfort meets elegance this community offers the ideal setting for families seeking a warm and inviting lifestyle. This stunning three-bedroom home with an attached double-car garage, designed to embrace the beauty of natural light. As you step inside, you'll be greeted by the chic kitchen boasting a spacious island and adjacent to the kitchen, the cozy nook and family room invite you to relax and unwind in style. Venture upstairs to find three generously sized bedrooms, including the luxurious primary bedroom featuring a lavish 5-piece ensuite and a walk-in closet that promises ample storage space. Additionally, the convenience of a laundry room and a bonus room adds to the functionality and comfort of this home. Anticipate making this remarkable residence your own sanctuary as possession is set for Fall 2024! Don't miss the opportunity to experience the charm of Ranchers Rise firsthand—call now to schedule your private showing and embark on the journey to your dream home or visit our show home located at 8 Emerson Crescent (id:41531)
Exp Realty
95 Ranchers View
Okotoks, Alberta
Please visit the show home for further questions - Ranchers' Rise sounds like a delightful place to live! Welcome to this newly built home by Prominent Homes. With its spacious layout and modern design, it seems perfect for families seeking both comfort and functionality. The open concept floor plan and abundant natural light are wonderful features that enhance the livability of the home.The three bedrooms plus a bonus room offers ample space for family members or guests, and the thoughtfully designed layout ensures that storage needs are met. Possession will be Fall 2024. Call to book your private showing today or visit our show home located at 8 Emerson Crescent. (id:41531)
Exp Realty
75 Ranchers View
Okotoks, Alberta
Please visit the show home for further questions - Welcome to the new community of Ranchers Rise! Built by the award winning builder, Prominent Homes, this is the the perfect home for families looking for a welcoming and cozy lifestyle. This stunning three bedroom home with an attached double car garage features tons of natural light. The Main Floor has a chic Kitchen, nice size island, Nook and Family Room. Upstairs has 3 large bedrooms including a Primary bedroom with 5-piece Ensuite, walk-in closet, Laundry Room and a Bonus room. Possession will be in the later this Spring! Call to book your private showing today or visit our show home located at 8 Emerson Crescent. (id:41531)
Exp Realty
3 Wedderburn Gate
Okotoks, Alberta
Welcome to Wedderburn and this brand new home built by the award winning builder Prominent Homes. This spacious home has over 2100 square feet and features an office on the main floor which is perfect for working from home plus a large mudroom, walk-through pantry, and an open concept Kitchen, Dining room and grand open to above great room! The upper floor has 3 large bedrooms including a Primary bedroom with luxurious 5 piece ensuite, nice size walk-in closet that is conveniently connected to the laundry room. The other bedrooms also have walk-in closet and the bonus room completes the upstairs. Possession will be Fall 2024. Call to book your private showing today or visit our show home located at 8 Emerson Crescent. (id:41531)
Exp Realty
81 Ranchers View
Okotoks, Alberta
Welcome to the new community of Ranchers Rise! Built by the award winning builder, Prominent Homes, Ranchers Rise this spacious home has a great layout and modern design perfect for families seeking both comfort and functionality. This open concept floor plan and has lots natural light and a thoughtfully designed layout. The upper floor features 3 Bedrooms including a primary bedroom with beautiful 5 piece ensuite, large walk-in closet and bonus room. Possession will be Fall 2024. Call to book your private showing today or visit our show home located at 8 Emerson Crescent. (id:41531)
Exp Realty
3 Larkspur Bend
Okotoks, Alberta
Welcome to ARRIVE at D’Arcy in Okotoks! Fantastic opportunity for ONE LEVEL LIVING in this 1000 sq. ft. (BOMA) townhouse bungalow c/w FINISHED LOWER LEVEL, DOUBLE detached GARAGE, rear FENCED yard / concrete PATIO, front yard XERISCAPE LANDSCAPING ..... and NO CONDO FEES! .... Bright open main floor plan includes knock down stipple, 10-12’ HIGH CEILINGS, pot lights with transom windows added for the tray ceiling. Livingroom includes electric FIREPLACE and interior RAILING for the stairs leading to finished lower level. Kitchen features FULL HEIGHT CABINETRY, soft close doors / drawers, QUARTZ counter tops, CHIMNEY HOOD FAN and Whirlpool stainless steel appliances. Master bedroom includes large 4-PIECE ENSUITE with fiber glass base / TILED WALL SHOWER, QUARTZ countertops, full width vanity mirror, all connected to a LARGE WALK IN CLOSET. Cassette covered roller shade BLINDS are also included. Main floor laundry and 2- piece bath completes the main floor.....The 900 sq. ft.(BOMA) developed lower level features 2 MORE BEDROOMS, 4-PIECE BATH and huge REC ROOM with a bright LARGE WINDOW and great STORAGE space! .... Sustainable quality is evident with TRIPLE PANE windows, HRV heat recovery ventilation, on demand TANKLESS HOT WATER paired with IBC Air Handler, LED lighting with Energy Star rated appliances (limited). .... Added features are a premium QUIET WALL System, exterior CEMENT FIBER / premium vinyl siding …. All this and the peace of mind with coverage from the Alberta New Home WARRANTY program! (id:41531)
RE/MAX Irealty Innovations
B, 105 Stanley Avenue
Okotoks, Alberta
Investors Alert .. No work needed and Low condo fees that take care of the outside yard and maintenance! The Ideal property at an affordable price in a great location! This Bi-Level condo project consists of 4 Plexes and this unit location is great as it faces the street. The condition is fantastic with a complete Reno about 4 years ago of approximately $140K. The Kitchen had a total replacement with cabinets to the ceiling, all of the appliances and fixtures, all new lights, paint, flooring and the 4 piece bathroom including all fixtures and floors. The Comfort and economy of a high efficient furnace even adds more to this property. With some new windows, High quality laminate, Vinyl Tile, Lino, New trims and doors throughout, and modern knock down ceilings there is nothing else needed! The warm morning sun greets you and your coffee on the front deck to start the day! Existing tenants are long term fantastic people and would like to stay for many years to come. Current lease is until Dec 31/24 and must be assumed by the buyer. Great location close to everything you need! (id:41531)
RE/MAX Landan Real Estate
32 Ranchers View
Okotoks, Alberta
Welcome to he charming and functional residence Built by award winning builder Prominent Homes and located in the Brand New Community of Ranchers Rise! This newly constructed two-story home boasts over 2100 square feet of meticulously designed living space, catering to the needs of modern families and remote professionals alike. Upon entering, you'll be greeted by a welcoming main floor flex room, strategically positioned at the front entrance, offering the versatility to accommodate your work-from-home requirements or any other personal needs. The spacious living area is bathed in natural light and features a cozy gas fireplace, providing the perfect ambiance for both relaxation and productivity during those extended workdays. The open-concept kitchen and dining area are thoughtfully designed, boasting modern appliances and ample workspace, facilitating seamless transitions between work and leisure activities. Upstairs, you'll discover a luxurious primary bedroom retreat, complete with a generously sized walk-in closet and a five-piece ensuite bathroom, offering the ultimate in comfort and privacy. Two additional bedrooms, also flooded with natural light, provide inviting spaces for creative breaks or relaxation. With possession scheduled for the Fall of 2024, now is the perfect time to secure your place in this thriving community. Don't miss out on the opportunity to experience the lifestyle offered by this exceptional home. Visit our show home located at 8 Emerson Crescent or call to book your private showing today! (id:41531)
Exp Realty
208, 50 Westland Road
Okotoks, Alberta
***OPEN HOUSES: SATURDAY, MAY 4TH and SUNDAY, MAY 5TH FROM 2:00PM TO 4:00PM*** Beautiful move-in ready, 2 storey unit with 2 south facing balconies, 3 bedrooms, 2.5 bathrooms and loads of upgrades! Ideally located within walking distance to schools, groceries, parks, great restaurants and every amenity! Then come home to a quiet sanctuary. Pull right into your oversized garage that directly leads to the foyer. Enjoy the extra benefit of a driveway for extra parking for yourself or guests. The updates are extensive including a new hot water tank (2022), a new microwave (2022), new flooring, carpet and appliances (2017) and much more! The open concept main floor is spacious and bright with great connectivity and an abundance of natural light. Sit back and relax in front of the gas fireplace in the inviting living room. Centring the open floor plan is the dining room, perfect for entertaining. Culinary pursuits are inspired in the well laid out kitchen featuring stainless steel appliances, lots of cabinet space and a centre island with a breakfast bar. Adjacently, the expansive balcony (one of two!) entices summer barbeques and time spent unwinding soaking up the sunny south exposure. Conveniently a powder room completes this level. Retreat at the end of the day to the primary bedroom on the upper level – a true owner’s sanctuary thanks to the private 4-piece ensuite and large walk-in closet. Both additional bedrooms are good sized, sharing the second full bathroom. No neighbours above ensure peace and quiet! Also on this level is the upper balcony for even more outdoor living. A handy laundry room on the bedroom level means no more hauling loads up and down the stairs! For an added bonus, this well run complex is pet-friendly on board approval! This incredible location is close to everything schools, parks and amenities. Just a 15 minute walk from the Sheep River allows you to connect with nature and watch wildlife while strolling along the extensive river pathway. E ndless more recreation opportunities are just a 7 minute drive to the always popular recreation centre boasting a fitness centre, swimming pool, ice skating, spray park, skate park and much more. Don’t miss your chance to live a maintenance-free lifestyle in an unsurpassable location, close to everything! (id:41531)
First Place Realty
62 Downey Road
Okotoks, Alberta
Welcome to 2,300 SQUARE FEET of RENOVATED Living Space, BACKING ONTO GREEN SPACE in the heart of Okotoks! As you enter you'll come into the wide open main living space. The kitchen features GRANITE COUNTERS, a Huge Island, and Stainless Steel Appliances. The dining area and front seating area are great size for your family, or entertaining guests. Moving down a few steps to the living room you'll find plenty of space here to relax, with this room featuring a GAS FIREPLACE and a Patio Door to the backyard. As you make your way upstairs you'll find the Large master bedroom is big enough for your king bed and other furniture, and features double closets, and a 3 PIECE ENSUITE. Bedrooms 2 & 3 are also great size for kids, guests, or office space. Moving downstairs you'll find a large rec room and the 4th Bedroom! Now stepping out back you'll come to your HUGE DECK where you can enjoy the views of the green space, and the Afternoon sun in this WEST FACING BACKYARD. The yard is complete with SYNTHETIC TURF, so no need for mowing back here! Book your showing today. (id:41531)
Real Broker
29 Cimarron Springs Road
Okotoks, Alberta
Step into this exquisitely crafted two-story residence, nestled in the captivating town of Okotoks. Situated in the highly sought-after community of Cimarron Springs, this home showcases a multitude of high-quality finishes and enhancements throughout, including hardie board siding, "CALIFORNIA SHUTTERS" wooden blinds , and an array of built-in elements. Upon entering, you will be greeted by an expansive foyer, leading you to a spacious mudroom, a generously sized office, and an elegant formal dining room, seamlessly flowing into the magnificent kitchen. The kitchen itself is a haven for culinary enthusiasts, featuring luxurious granite countertops, an abundance of cabinetry, a built-in oven and microwave, a pantry, and a gas countertop stove, fulfilling every chef's desires. Adjacent to the kitchen, a warm and inviting living room awaits, complete with a charming gas fireplace, providing the perfect setting for entertaining and creating cherished memories. Ascending to the second level, you will discover a substantial bonus room, ideal for hosting gatherings or designing a versatile space to suit your needs. This versatile room also boasts a built-in desk, enhancing its functionality. The lavish master suite offers a serene retreat, boasting a walk-in closet and an opulent five-piece ensuite with a double entry tub/shower, providing a tranquil escape. Conveniently, the master suite provides direct access to the laundry room. Two additional sizeable bedrooms, each adorned with generous closets, can be found on this level as well.For those who prioritize an active and health-conscious lifestyle, the fully finished basement presents a sanctuary. Revel in the luxury of a European style sauna, complete with a cold tub and shower. Additionally, the basement offers a two-piece bathroom, a generous exercise room, and an additional living area, providing ample space for recreation and relaxation.Outside, a cozy backyard oasis awaits, boasting a spacious deck and a deligh tful gazebo, offering the perfect sanctuary to unwind and relish in moments of tranquility after a bustling day.Conveniently positioned within a mere ten-minute stroll from an array of amenities, including shopping, schools, parks, and more, this residence epitomizes the essence of idyllic small-town living. Embrace the opportunity to make this exceptional property your forever home. (id:41531)
Greater Calgary Real Estate
31 D'arcy Boulevard
Okotoks, Alberta
Welcome to ARRIVE at D'Arcy Blvd. This gorgeous unit features modern finishings, master on the main floor, NO CONDO FEES, 10’ ceilings, tons of pot lights, quartz countertops with full height cabinetry, laminate flooring, main floor laundry and a fully finished basement with 2 more bedrooms and bathroom. A DOUBLE DETACHED GARAGE and low maintenance landscaping equates to easy living. You will enjoy the location too with miles of nature pathways, lots of convenient shopping, quick and easy access to Okotoks and Calgary, a golf course next door and so much more to come. Book your showing today with your favourite Realtor! (id:41531)
Cir Realty
