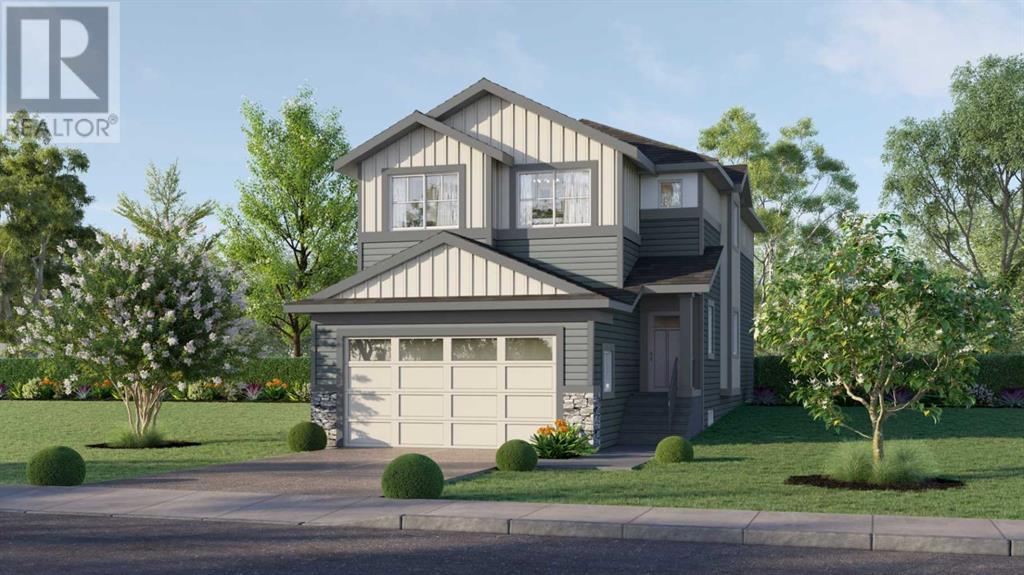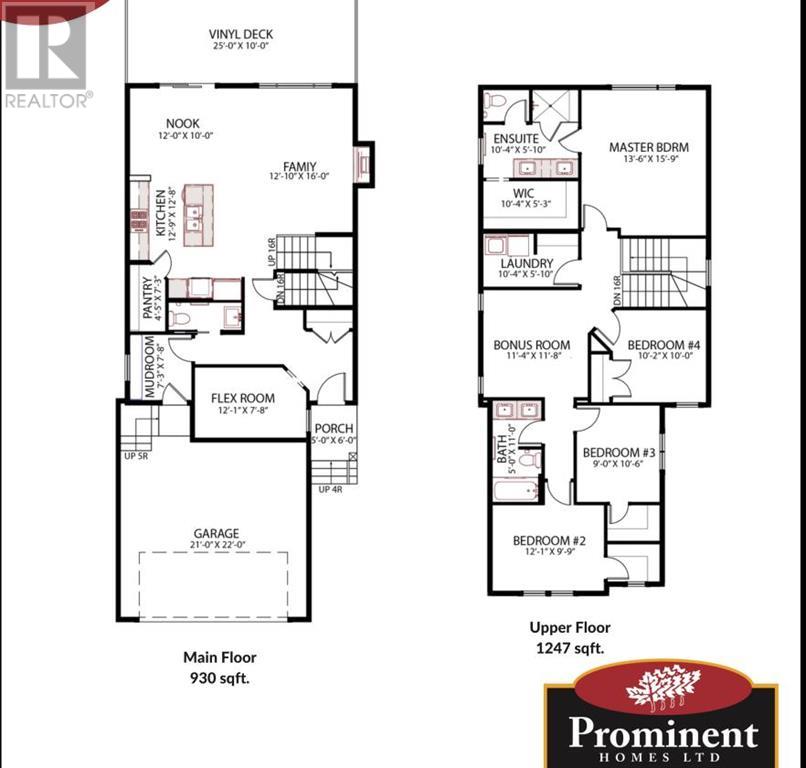4 Bedroom
3 Bathroom
2190 sqft
Fireplace
None
Forced Air
$818,000
Welcome to he charming and functional residence Built by award winning builder Prominent Homes and located in the Brand New Community of Ranchers Rise! This newly constructed two-story home boasts over 2100 square feet of meticulously designed living space, catering to the needs of modern families and remote professionals alike. Upon entering, you'll be greeted by a welcoming main floor flex room, strategically positioned at the front entrance, offering the versatility to accommodate your work-from-home requirements or any other personal needs. The spacious living area is bathed in natural light and features a cozy gas fireplace, providing the perfect ambiance for both relaxation and productivity during those extended workdays. The open-concept kitchen and dining area are thoughtfully designed, boasting modern appliances and ample workspace, facilitating seamless transitions between work and leisure activities. Upstairs, you'll discover a luxurious primary bedroom retreat, complete with a generously sized walk-in closet and a five-piece ensuite bathroom, offering the ultimate in comfort and privacy. Two additional bedrooms, also flooded with natural light, provide inviting spaces for creative breaks or relaxation. With possession scheduled for the Fall of 2024, now is the perfect time to secure your place in this thriving community. Don't miss out on the opportunity to experience the lifestyle offered by this exceptional home. Visit our show home located at 8 Emerson Crescent or call to book your private showing today! (id:41531)
Property Details
|
MLS® Number
|
A2121416 |
|
Property Type
|
Single Family |
|
Features
|
No Animal Home, No Smoking Home |
|
Parking Space Total
|
4 |
|
Plan
|
2211264 |
|
Structure
|
Deck |
Building
|
Bathroom Total
|
3 |
|
Bedrooms Above Ground
|
4 |
|
Bedrooms Total
|
4 |
|
Age
|
New Building |
|
Appliances
|
Refrigerator, Dishwasher, Microwave, Oven - Built-in, Hood Fan |
|
Basement Development
|
Unfinished |
|
Basement Type
|
Full (unfinished) |
|
Construction Material
|
Wood Frame |
|
Construction Style Attachment
|
Detached |
|
Cooling Type
|
None |
|
Fireplace Present
|
Yes |
|
Fireplace Total
|
1 |
|
Flooring Type
|
Carpeted, Tile |
|
Foundation Type
|
Poured Concrete |
|
Half Bath Total
|
1 |
|
Heating Type
|
Forced Air |
|
Stories Total
|
2 |
|
Size Interior
|
2190 Sqft |
|
Total Finished Area
|
2190 Sqft |
|
Type
|
House |
Parking
Land
|
Acreage
|
No |
|
Fence Type
|
Not Fenced |
|
Size Depth
|
39 M |
|
Size Frontage
|
11.6 M |
|
Size Irregular
|
4869.59 |
|
Size Total
|
4869.59 Sqft|4,051 - 7,250 Sqft |
|
Size Total Text
|
4869.59 Sqft|4,051 - 7,250 Sqft |
|
Zoning Description
|
Tn |
Rooms
| Level |
Type |
Length |
Width |
Dimensions |
|
Second Level |
Primary Bedroom |
|
|
16.75 Ft x 13.50 Ft |
|
Second Level |
Bedroom |
|
|
12.08 Ft x 9.75 Ft |
|
Second Level |
Bedroom |
|
|
10.50 Ft x 9.00 Ft |
|
Second Level |
Bedroom |
|
|
10.17 Ft x 10.00 Ft |
|
Second Level |
5pc Bathroom |
|
|
10.33 Ft x 9.58 Ft |
|
Second Level |
5pc Bathroom |
|
|
10.83 Ft x 5.17 Ft |
|
Main Level |
2pc Bathroom |
|
|
7.58 Ft x 3.75 Ft |
https://www.realtor.ca/real-estate/26733894/32-ranchers-view-okotoks






