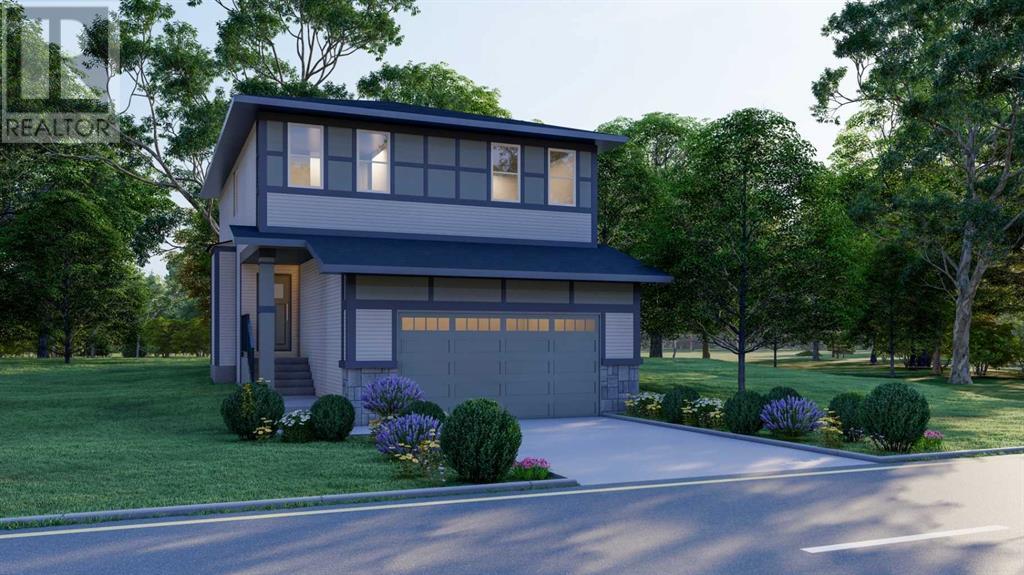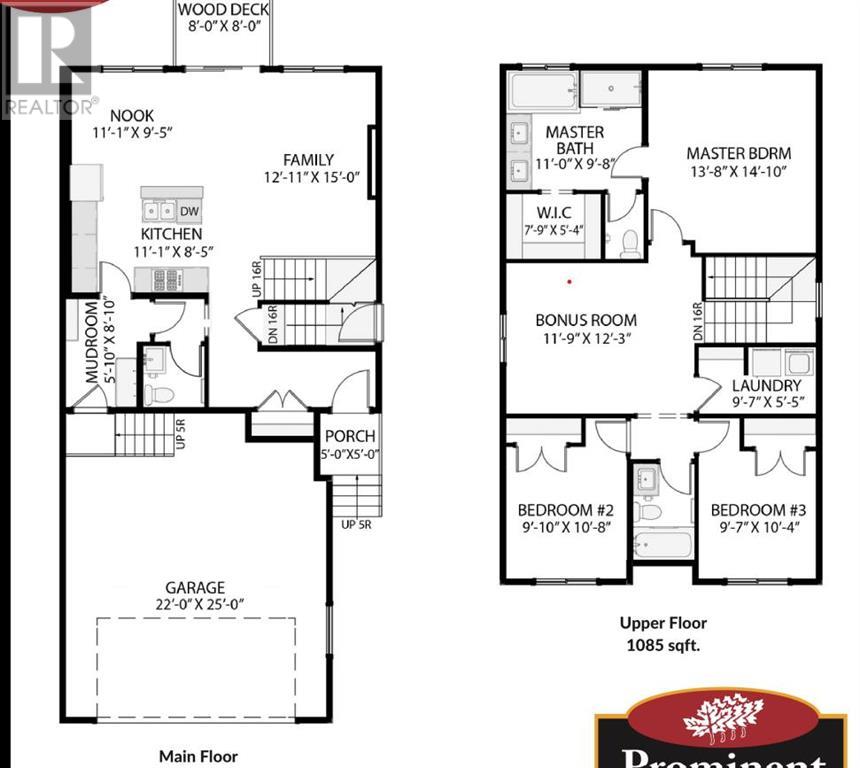3 Bedroom
3 Bathroom
1836 sqft
Fireplace
None
Forced Air
$699,900
Please visit the show home for further questions - Welcome to the charming and functional home built by award winning builder Prominent Homes and located in the Brand New Community of Ranchers Rise! Where comfort meets elegance this community offers the ideal setting for families seeking a warm and inviting lifestyle. This stunning three-bedroom home with an attached double-car garage, designed to embrace the beauty of natural light. As you step inside, you'll be greeted by the chic kitchen boasting a spacious island and adjacent to the kitchen, the cozy nook and family room invite you to relax and unwind in style. Venture upstairs to find three generously sized bedrooms, including the luxurious primary bedroom featuring a lavish 5-piece ensuite and a walk-in closet that promises ample storage space. Additionally, the convenience of a laundry room and a bonus room adds to the functionality and comfort of this home. Anticipate making this remarkable residence your own sanctuary as possession is set for Fall 2024! Don't miss the opportunity to experience the charm of Ranchers Rise firsthand—call now to schedule your private showing and embark on the journey to your dream home or visit our show home located at 8 Emerson Crescent (id:41531)
Property Details
|
MLS® Number
|
A2121451 |
|
Property Type
|
Single Family |
|
Community Name
|
Wedderburn |
|
Features
|
No Animal Home, No Smoking Home |
|
Parking Space Total
|
4 |
|
Plan
|
2211264 |
|
Structure
|
Deck |
Building
|
Bathroom Total
|
3 |
|
Bedrooms Above Ground
|
3 |
|
Bedrooms Total
|
3 |
|
Age
|
New Building |
|
Appliances
|
Refrigerator, Range - Gas, Dishwasher, Microwave, Hood Fan |
|
Basement Development
|
Unfinished |
|
Basement Type
|
Full (unfinished) |
|
Construction Material
|
Wood Frame |
|
Construction Style Attachment
|
Detached |
|
Cooling Type
|
None |
|
Fireplace Present
|
Yes |
|
Fireplace Total
|
1 |
|
Flooring Type
|
Carpeted, Tile |
|
Foundation Type
|
Poured Concrete |
|
Half Bath Total
|
1 |
|
Heating Type
|
Forced Air |
|
Stories Total
|
2 |
|
Size Interior
|
1836 Sqft |
|
Total Finished Area
|
1836 Sqft |
|
Type
|
House |
Parking
Land
|
Acreage
|
No |
|
Fence Type
|
Not Fenced |
|
Size Depth
|
38.5 M |
|
Size Frontage
|
11 M |
|
Size Irregular
|
423.50 |
|
Size Total
|
423.5 M2|4,051 - 7,250 Sqft |
|
Size Total Text
|
423.5 M2|4,051 - 7,250 Sqft |
|
Zoning Description
|
Tn |
Rooms
| Level |
Type |
Length |
Width |
Dimensions |
|
Second Level |
Primary Bedroom |
|
|
14.42 Ft x 13.67 Ft |
|
Second Level |
Bedroom |
|
|
10.67 Ft x 9.75 Ft |
|
Second Level |
Bedroom |
|
|
10.33 Ft x 9.58 Ft |
|
Second Level |
5pc Bathroom |
|
|
11.00 Ft x 9.67 Ft |
|
Second Level |
4pc Bathroom |
|
|
7.83 Ft x 5.00 Ft |
|
Main Level |
2pc Bathroom |
|
|
5.00 Ft x 5.00 Ft |
https://www.realtor.ca/real-estate/26733968/79-ranchers-view-okotoks-wedderburn






