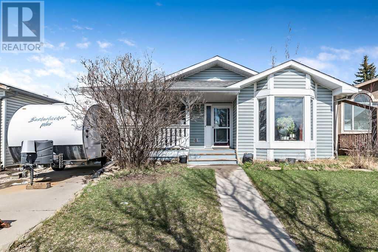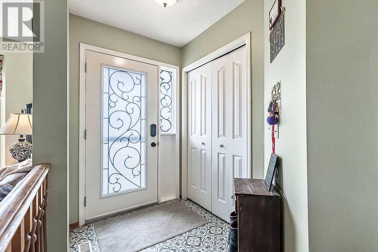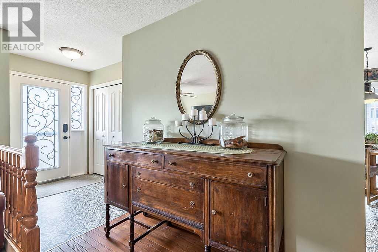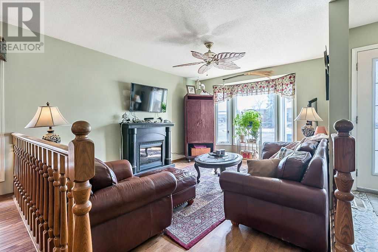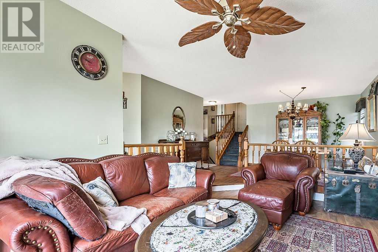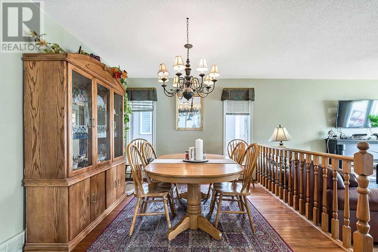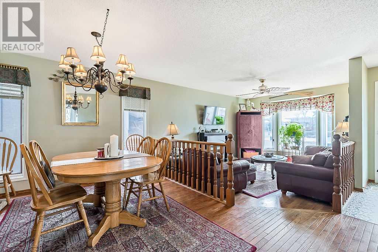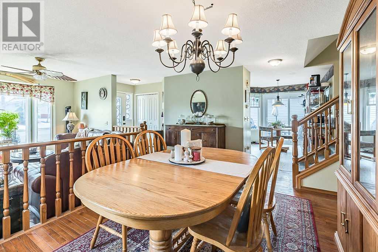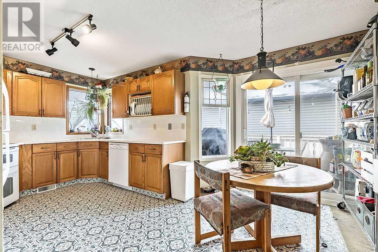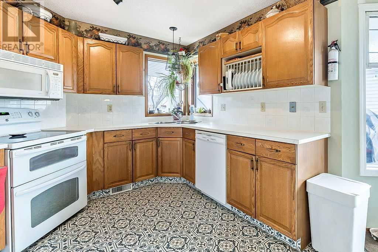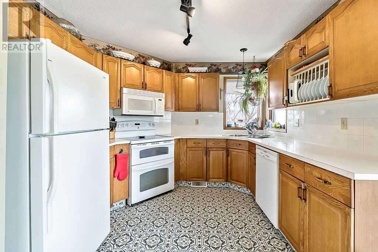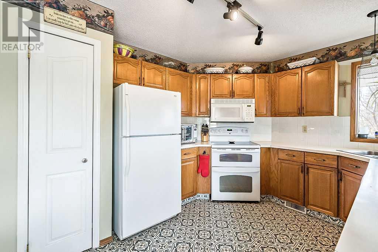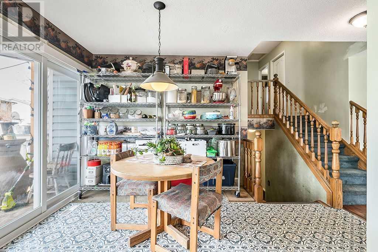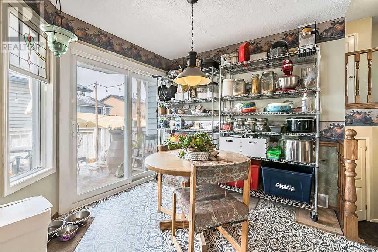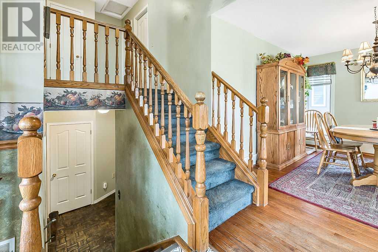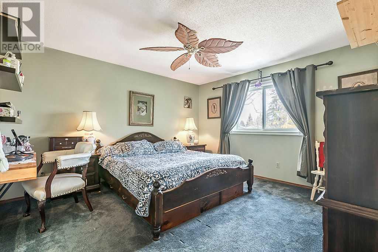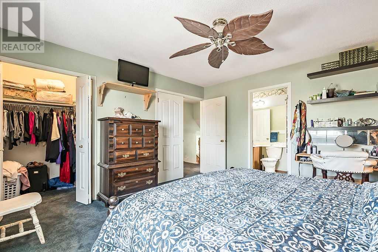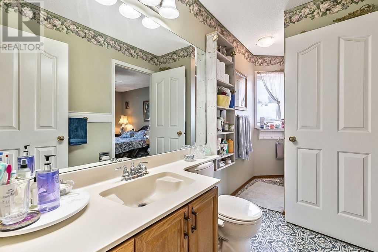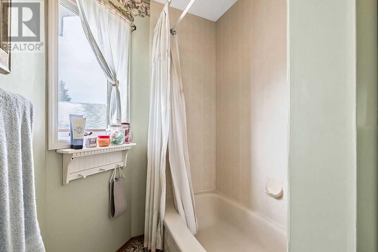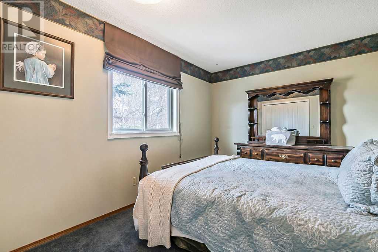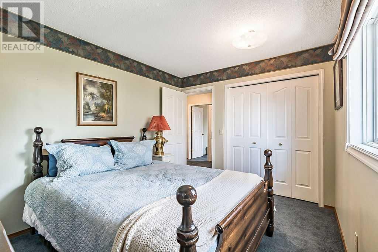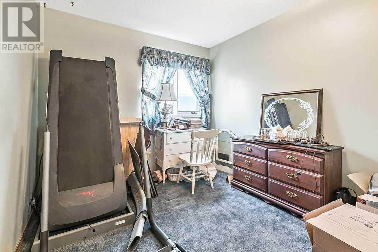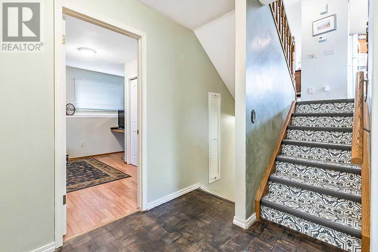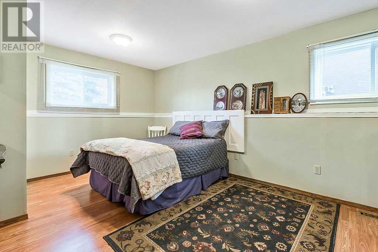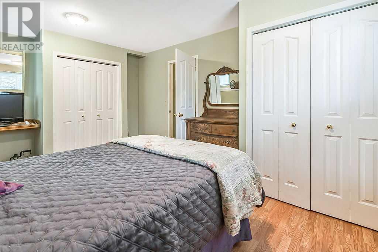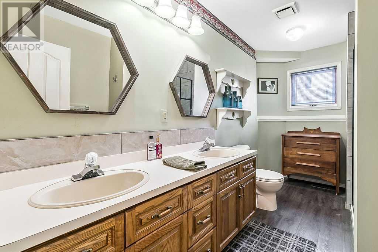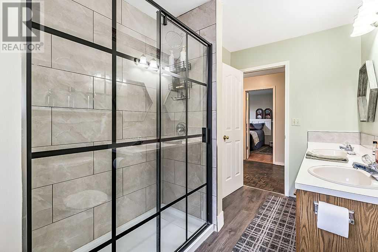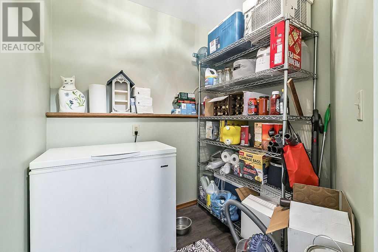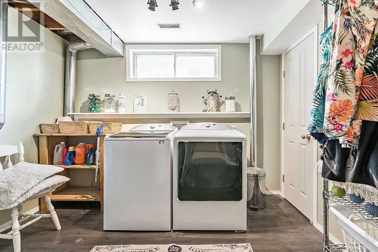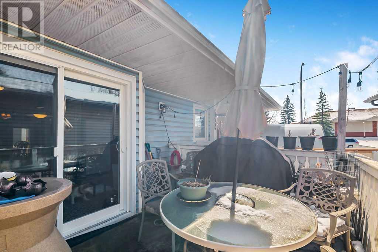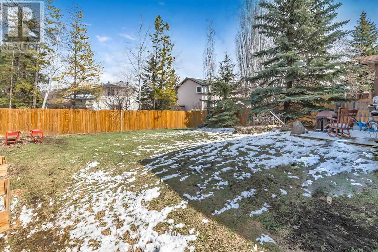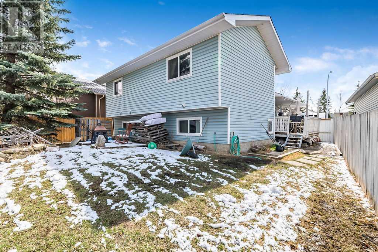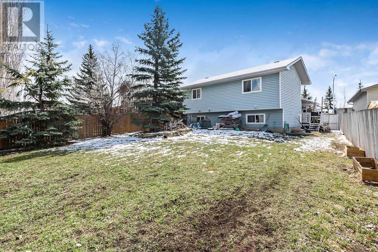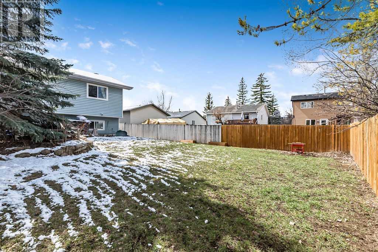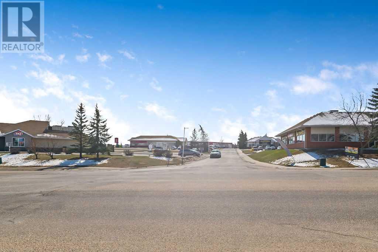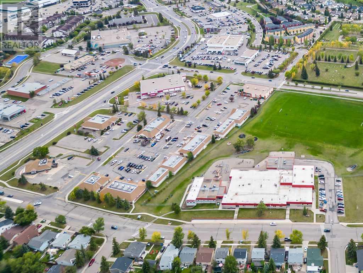Calgary Real Estate Agency
14 Hunters Gate Okotoks, Alberta T1S 1K9
$499,900
Wonderful affordable 5 bedroom, 2 bath home located close to schools and shopping. Sweet 4 level split with spacious entryway leading to the open concept great room/dining area ideal for family gatherings. Stylish oak cabinetry in the kitchen with huge newer patio door leading out to the West facing deck area. Open railed stairway leads to the upper level offering 3 bedrooms, with a full 4 pce bath with cheater door leading to the primary bedroom that can accommodate your king-sized bed. The lower third level features 2 additional bedrooms an upgraded 4 piece bath with large shower and 2 sinks ideal for your children. Plus there is a huge storage area that can easily hold your freezer. The lower 4th level boasts a rec room that is currently used as a craft room, laundry area and 2 other storage areas. All on a good sized fully fenced lot. The Roof was replaced approximately 5 years ago. (id:41531)
Property Details
| MLS® Number | A2124657 |
| Property Type | Single Family |
| Community Name | Hunters Glen |
| Parking Space Total | 2 |
| Plan | 8110766 |
| Structure | None, Deck |
Building
| Bathroom Total | 2 |
| Bedrooms Above Ground | 5 |
| Bedrooms Total | 5 |
| Appliances | Refrigerator, Dishwasher, Stove, Microwave, Window Coverings, Washer & Dryer |
| Architectural Style | 4 Level |
| Basement Development | Finished |
| Basement Type | Full (finished) |
| Constructed Date | 1988 |
| Construction Material | Wood Frame |
| Construction Style Attachment | Detached |
| Cooling Type | None |
| Exterior Finish | Vinyl Siding |
| Fireplace Present | No |
| Flooring Type | Carpeted, Hardwood, Linoleum |
| Foundation Type | Poured Concrete |
| Heating Fuel | Natural Gas |
| Heating Type | Forced Air |
| Size Interior | 1295 Sqft |
| Total Finished Area | 1295 Sqft |
| Type | House |
Land
| Acreage | No |
| Fence Type | Fence |
| Landscape Features | Landscaped |
| Size Depth | 10.67 M |
| Size Frontage | 3.75 M |
| Size Irregular | 5597.00 |
| Size Total | 5597 Sqft|4,051 - 7,250 Sqft |
| Size Total Text | 5597 Sqft|4,051 - 7,250 Sqft |
| Zoning Description | Tn |
Rooms
| Level | Type | Length | Width | Dimensions |
|---|---|---|---|---|
| Second Level | Primary Bedroom | 13.00 Ft x 13.58 Ft | ||
| Second Level | Bedroom | 9.50 Ft x 12.00 Ft | ||
| Second Level | Bedroom | 9.08 Ft x 9.58 Ft | ||
| Second Level | 4pc Bathroom | 5.00 Ft x 13.00 Ft | ||
| Third Level | Bedroom | 11.42 Ft x 14.08 Ft | ||
| Third Level | Bedroom | 8.50 Ft x 12.42 Ft | ||
| Third Level | 4pc Bathroom | 7.00 Ft x 12.50 Ft | ||
| Lower Level | Recreational, Games Room | 10.83 Ft x 13.42 Ft | ||
| Lower Level | Storage | 7.00 Ft x 8.00 Ft | ||
| Main Level | Great Room | 11.67 Ft x 15.83 Ft | ||
| Main Level | Dining Room | 10.08 Ft x 12.00 Ft | ||
| Main Level | Kitchen | 9.17 Ft x 10.25 Ft |
https://www.realtor.ca/real-estate/26778707/14-hunters-gate-okotoks-hunters-glen
Interested?
Contact us for more information
