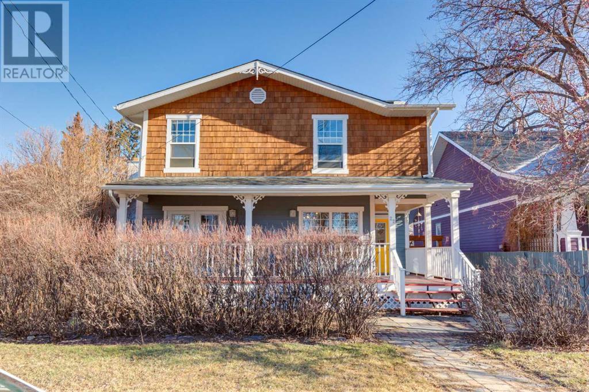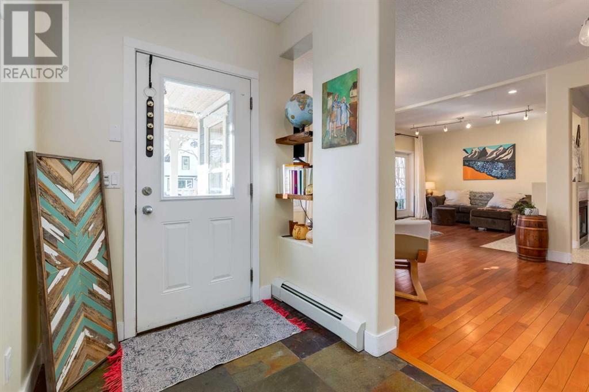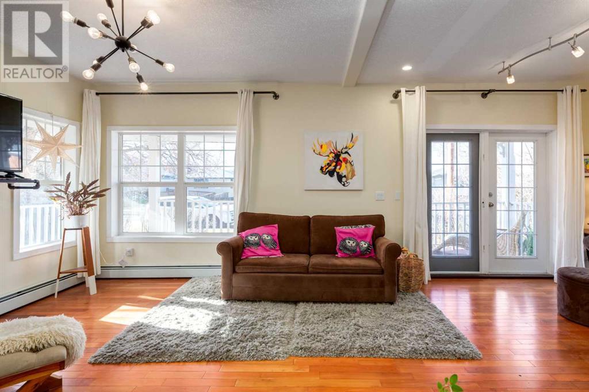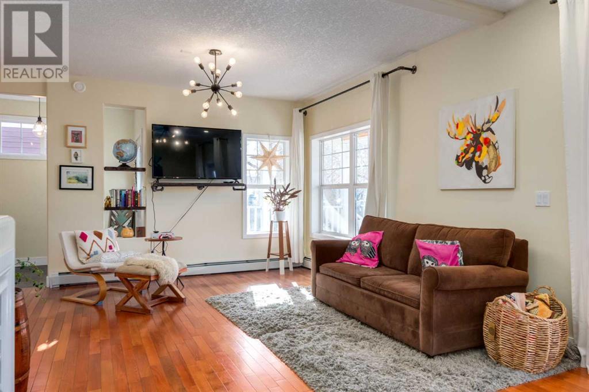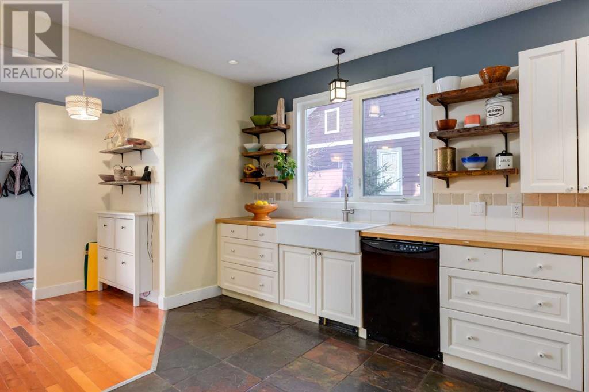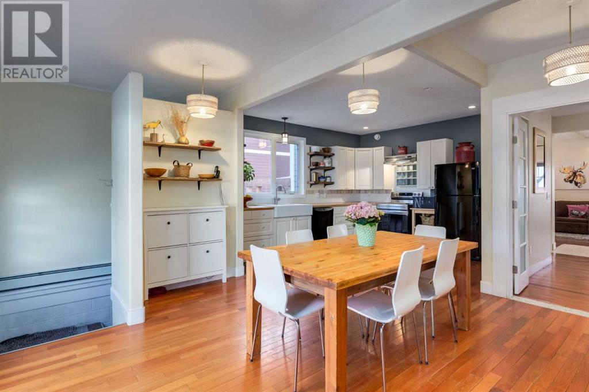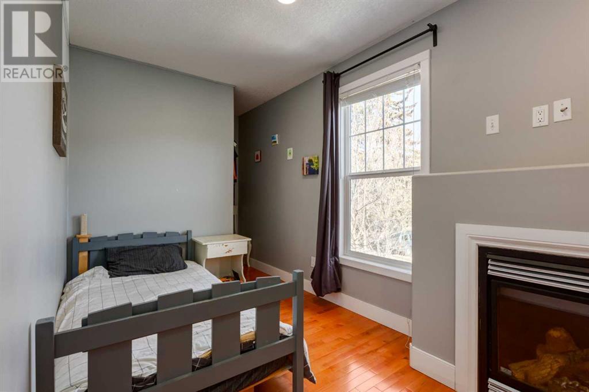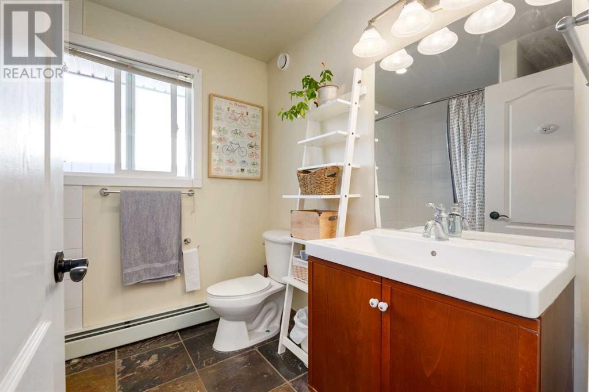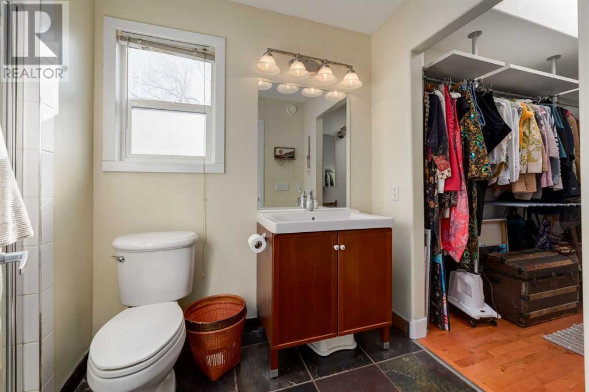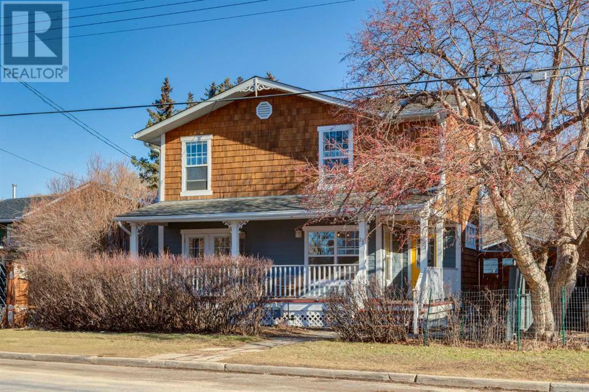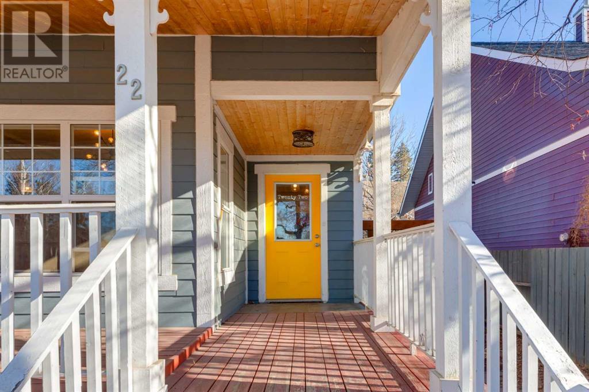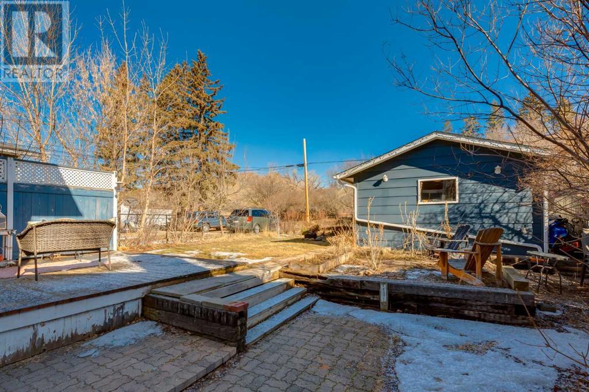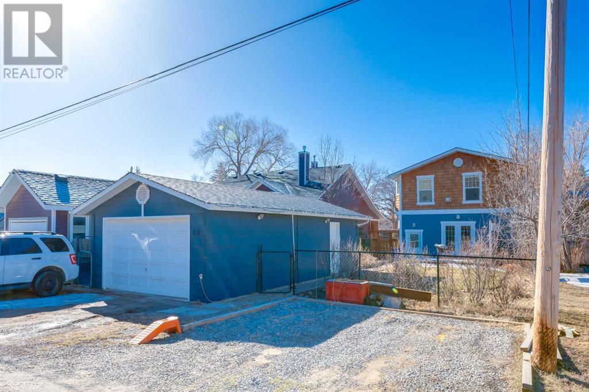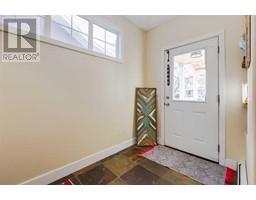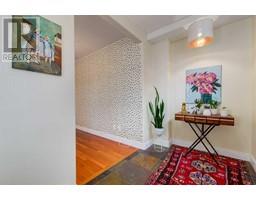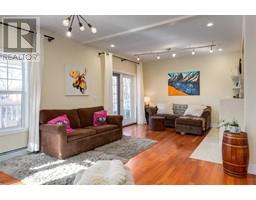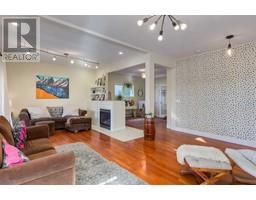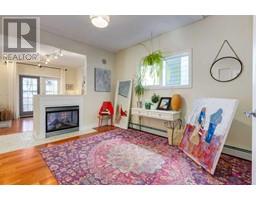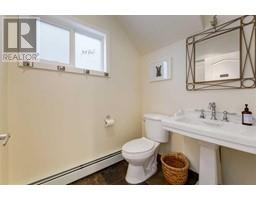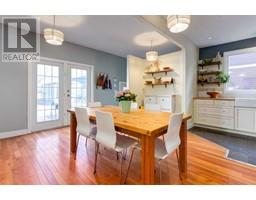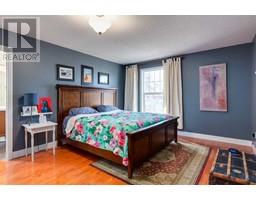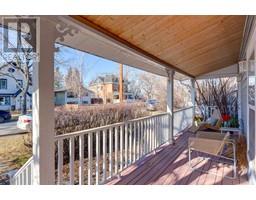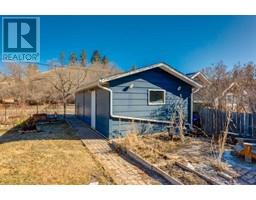5 Bedroom
3 Bathroom
2193.2 sqft
Fireplace
None
Forced Air, In Floor Heating
$739,900
Nestled against a hillside with alley access, this distinctive property boasts 5 bedrooms on the upper floor, one of which is adaptable as a kitchen, complemented by 2 full baths. A substantial kitchen graces the main floor, anchoring a home characterized by large, open living spaces, hardwood flooring, and suitability for both residential living and business use. The building's flexible layout accommodates various business types, enhanced by extensive renovations including electrical, plumbing, heating, windows, insulation, and exterior finishing.The upper level features an in-floor hot water system with individual thermostats, newly installed bathrooms, and a fireplace on each level, creating a cozy and inviting atmosphere. The expansive upper suite shines with bright, large bedrooms and convenient laundry facilities. Spanning 1,100 sq. ft., the main floor includes two sizable rooms and a half bath, ideal for business operations. Garden doors lead to a covered front deck and a rear deck, with six parking spaces accessible from the back lane. The property also features an extra-long garage for clean storage and tastefully landscaped grounds, designed for low maintenance with no grass. Potential private access to the upper level adds versatility to this unique offering. Ready to explore this exceptional opportunity? (id:41531)
Property Details
|
MLS® Number
|
A2121164 |
|
Property Type
|
Single Family |
|
Community Name
|
Heritage Okotoks |
|
Features
|
See Remarks, Back Lane |
|
Parking Space Total
|
3 |
|
Plan
|
4563i |
|
Structure
|
Deck |
Building
|
Bathroom Total
|
3 |
|
Bedrooms Above Ground
|
5 |
|
Bedrooms Total
|
5 |
|
Appliances
|
None |
|
Basement Development
|
Unfinished |
|
Basement Type
|
Full (unfinished) |
|
Constructed Date
|
1930 |
|
Construction Material
|
Wood Frame |
|
Construction Style Attachment
|
Detached |
|
Cooling Type
|
None |
|
Exterior Finish
|
Wood Siding |
|
Fireplace Present
|
Yes |
|
Fireplace Total
|
2 |
|
Flooring Type
|
Hardwood, Tile |
|
Foundation Type
|
Poured Concrete |
|
Half Bath Total
|
1 |
|
Heating Type
|
Forced Air, In Floor Heating |
|
Stories Total
|
2 |
|
Size Interior
|
2193.2 Sqft |
|
Total Finished Area
|
2193.2 Sqft |
|
Type
|
House |
Parking
Land
|
Acreage
|
No |
|
Fence Type
|
Fence |
|
Size Depth
|
38.02 M |
|
Size Frontage
|
12.68 M |
|
Size Irregular
|
5031.00 |
|
Size Total
|
5031 Sqft|4,051 - 7,250 Sqft |
|
Size Total Text
|
5031 Sqft|4,051 - 7,250 Sqft |
|
Zoning Description
|
D |
Rooms
| Level |
Type |
Length |
Width |
Dimensions |
|
Lower Level |
Den |
|
|
10.92 Ft x 10.75 Ft |
|
Lower Level |
Storage |
|
|
14.33 Ft x 8.08 Ft |
|
Lower Level |
Storage |
|
|
10.00 Ft x 5.33 Ft |
|
Main Level |
Foyer |
|
|
11.17 Ft x 5.67 Ft |
|
Main Level |
Kitchen |
|
|
14.17 Ft x 12.08 Ft |
|
Main Level |
Living Room |
|
|
23.25 Ft x 12.00 Ft |
|
Main Level |
Dining Room |
|
|
11.92 Ft x 8.67 Ft |
|
Main Level |
Recreational, Games Room |
|
|
12.25 Ft x 10.67 Ft |
|
Main Level |
2pc Bathroom |
|
|
5.92 Ft x 5.00 Ft |
|
Upper Level |
Primary Bedroom |
|
|
17.00 Ft x 12.25 Ft |
|
Upper Level |
3pc Bathroom |
|
|
9.92 Ft x 5.67 Ft |
|
Upper Level |
Bedroom |
|
|
12.25 Ft x 11.92 Ft |
|
Upper Level |
Bedroom |
|
|
12.33 Ft x 10.75 Ft |
|
Upper Level |
Bedroom |
|
|
12.33 Ft x 7.08 Ft |
|
Upper Level |
Bedroom |
|
|
10.67 Ft x 8.67 Ft |
|
Upper Level |
4pc Bathroom |
|
|
7.75 Ft x 7.17 Ft |
|
Upper Level |
Laundry Room |
|
|
3.92 Ft x 3.67 Ft |
https://www.realtor.ca/real-estate/26746316/22-elma-street-w-okotoks-heritage-okotoks
