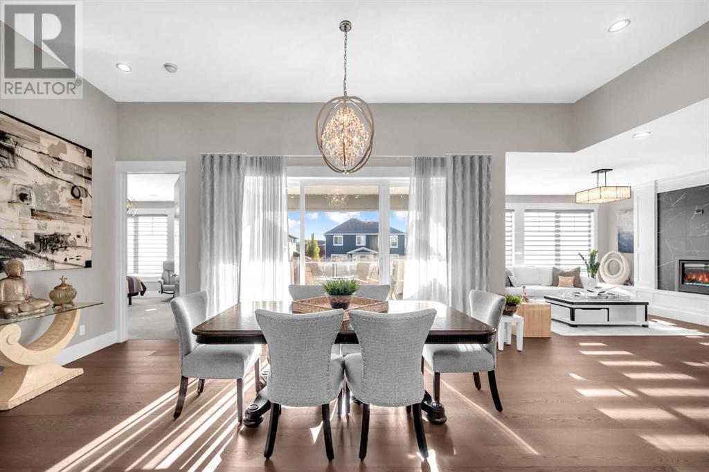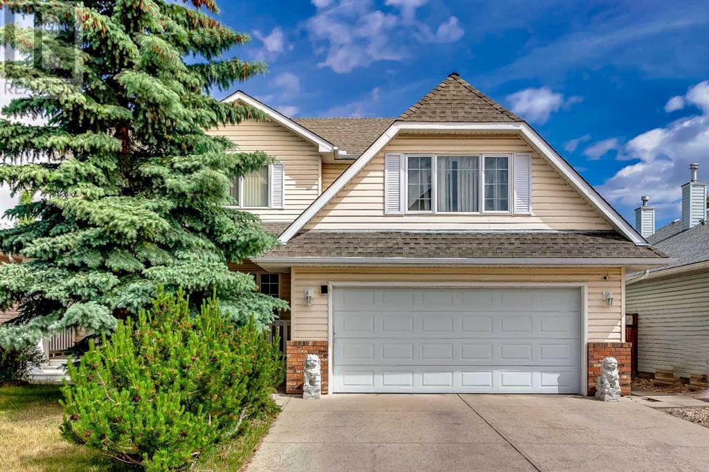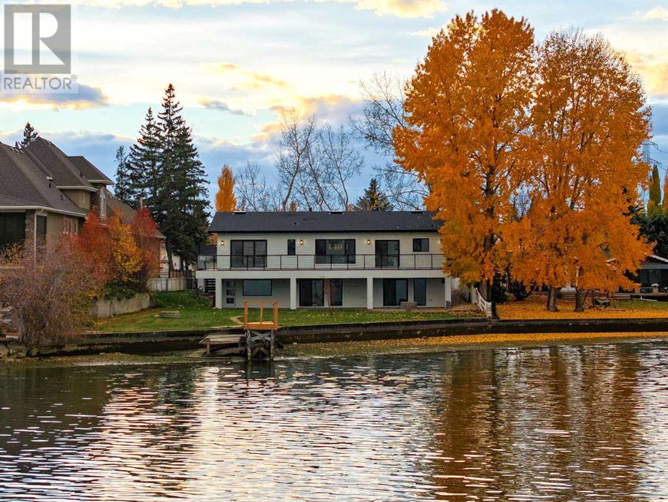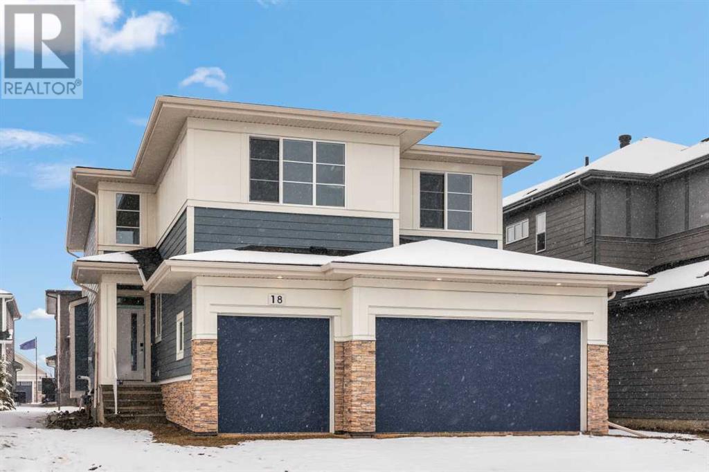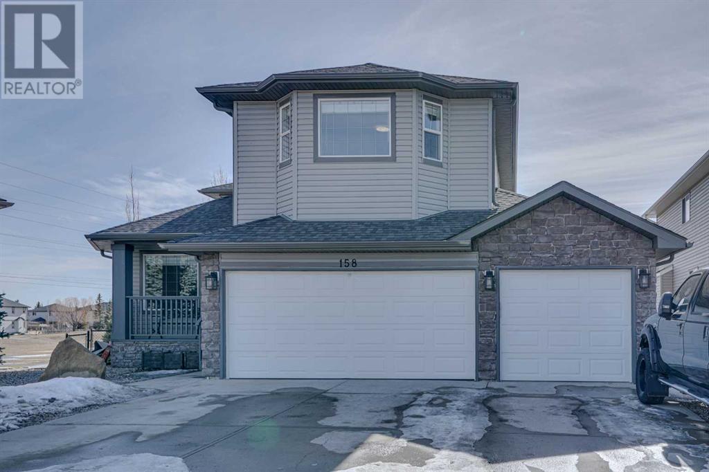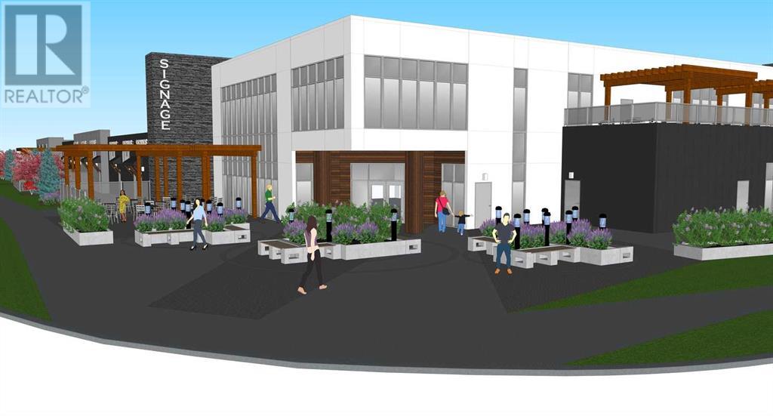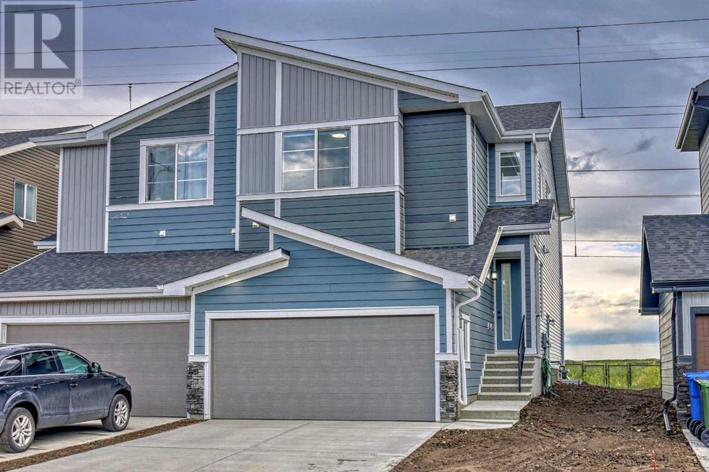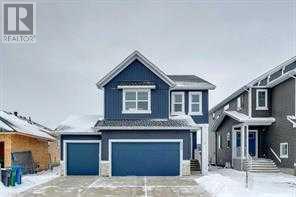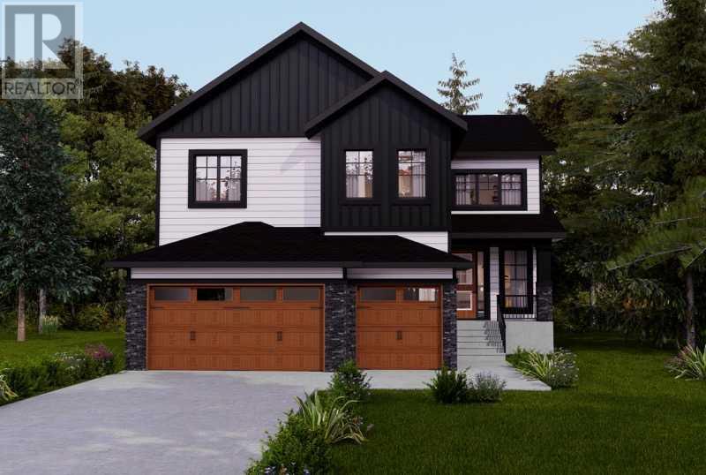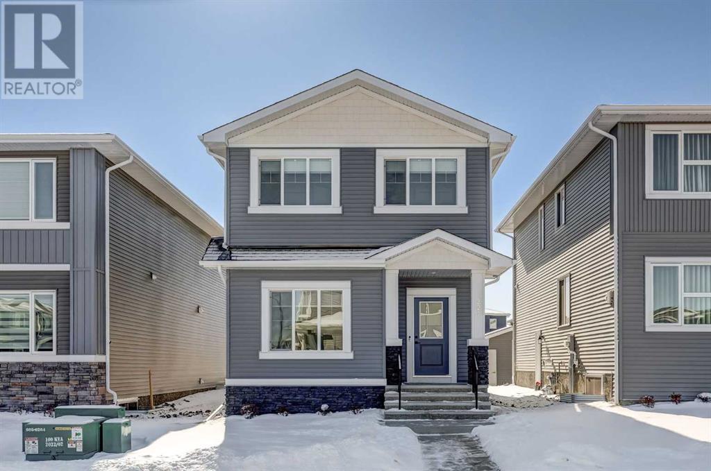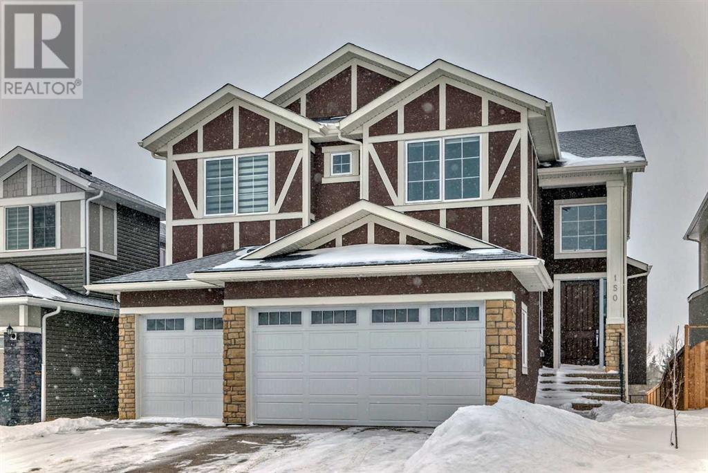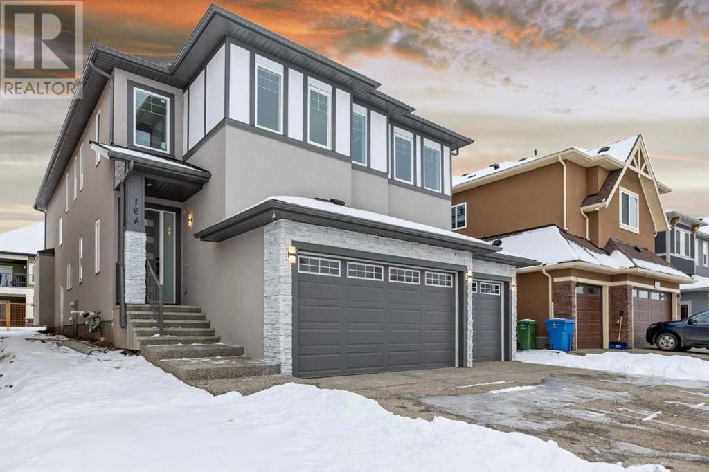Calgary Real Estate Agency
904 East Lakeview Road
Chestermere, Alberta
Discover the epitome of luxury in this custom-built, fully finished, 3 bedroom plus main floor Den bungalow offering 3720 square feet of luxury living space. Located in the upscale community of East Lake Chestermere, you are a few minutes walk from the lake. From the moment you enter you will be inspired by the sunlight that filters through this home, the stunning spiral staircase, and the high ceilings that complement the floorplan oh so well. Your dreamy chefs kitchen includes all of the touches you would expect with a luxury home, and more. Boasting a Kitchen that must be seen to be appreciated, here are the main elements: Stainless appliances including a chefs gas range, elegant stainless pot filler, custom hood fan, in wall oven and built in microwave, Gorgeous quartz countertops, all tied together by a backsplash that is sure to please. Beautiful chandeliers throughout the home create a warm, inviting and luxurious atmosphere. This home is the perfect place to entertain your family or friends, thanks to the spacious living and entertainment spaces found throughout. You deserve to unwind at the end of the day in the large primary bedroom featuring a lavish ensuite boasting a soaker tub, separate shower, with quartz countertops adorning vanities on both sides of the ensuite. With high ceilings, a spacious deck, and a double attached garage, this home offers both elegance and functionality. Don't miss the chance to own a piece of Chestermere's finest living. Minutes. Contact your favorite Real Estate agent and make this home yours before someone else does. (id:41531)
Cir Realty
128 West Creek Pond
Chestermere, Alberta
Welcome to your ideal family home! This spacious abode boasts 4 bedrooms, 3.5 bathrooms, and nearly 3000 sqft of developed living space, offering ample room for comfortable living and entertaining. Situated on a large 5700 sqft lot, this property provides plenty of outdoor space for relaxation, gardening, and play.Conveniently located just a short drive away from a wealth of amenities, the lakeside golf club, and the serene shores of Chestermere Lake, you'll enjoy the best of both convenience and recreation.Step inside to discover an inviting open-concept kitchen, complete with a large island perfect for hosting gatherings and meal prep. With its newer roof, furnace, and hot water tank, this home offers modern comforts and peace of mind.Whether you're enjoying family dinners in the spacious dining area, unwinding in the cozy living room, or hosting guests in the beautifully appointed kitchen, this home is sure to impress. Don't miss the opportunity to make this your forever home. Schedule a viewing today and experience comfortable living in Chestermere! (id:41531)
Real Broker
1000 West Chestermere Drive
Chestermere, Alberta
(OPEN HOUSE - MAR 23 and MAR 24 - 12pm to 4pm) . Introducing a fully renovated 4,000-square-foot living space lakefront paradise on a 80 foot wide 0.54 Acre lot on Chestermere Lake. With its breathtaking lake views and walk-out basement, this bungalow-style home seamlessly caters to both grand-scale entertaining and intimate family living. Recently renovated, this distinctive residence boasts 4 bedrooms, including 3 en-suite master bedrooms, and 4.5 bathrooms. The upgrades encompass new tiles, cabinetry, flooring, bathrooms, lighting fixtures, paint, siding, stucco, windows, and doors, resulting in a fresh, modern ambiance. The property's close proximity to schools, parks, a golf course, a canal pathway, and a beach only adds to its appeal. As you enter, the home's bright, vaulted ceiling with skylights extends a warm welcome. The open-concept main floor features a well-appointed kitchen and living area with panoramic lake views, a dry bar, a 72-inch fireplace, and a dining area separated by a stylish glass wall that combines both form and function. High-end stainless steel appliances include a Samsung refrigerator, oven, convection microwave, Bosch dishwasher, and gas cooktop. The main level also includes 2 master bedrooms with custom closets, vanities, a half bath, and a laundry room. The fully finished basement boasts a game room, a living room with a custom wet bar, another 72-inch fireplace, a sauna, two bedrooms (one with an en-suite bathroom), a den, and additional storage. Step onto the expansive 600-square-foot main-floor deck with its captivating lake view – a perfect setting for relaxation and entertainment. Walk out to another 600-square-foot covered patio space in the backyard featuring a large firepit for entertaining your family and guests. The vast backyard leads to your own private dock for parking your boats and jetskis. Don't miss the opportunity to make this remarkable home your own! (id:41531)
Comox Realty
18 South Shore Bay
Chestermere, Alberta
3,090 sq.ft. | 4-BED | 3-BATH | MAIN FLOOR BEDROOM + FULL BATH | HOME OFFICE | UPGRADED KITCHEN | LIVE BY THE LAKE. **Welcome to 18 South Shore Bay, an impressive new estate home from Crystal Creek Homes, featuring a TRIPLE CAR GARAGE. Step inside to find an inviting front den, perfect for a home office or study. A spacious open-to-above great room awaits, featuring a cozy gas fireplace and large windows, maximizes the lot's WEST-FACING BACKYARD, filling the space with abundant natural light. It's flanked by a bright dining area and EXTRA LARGE KITCHEN, with gorgeous quartz countertops, a large island, sleek appliances, and endless cabinet space. You'll also find a convenient MAIN FLOOR BEDROOM and full 3-pc bathroom, great for guests or family members who prefer to avoid stairs. Upstairs, discover 3 bedrooms (each with WALK-IN CLOSETS), a main bathroom with dual vanities, laundry room, and a bonus room with tray ceilings. The oversized master suite is a true retreat, boasting a luxurious ensuite where you can unwind after a long day. Outside, the combination of Hardie Board siding and stone work ensures both curb appeal and low maintenance, while the large sun-soaked deck is perfect for warm evening BBQs with loved ones. Located just a short walk from LAKE CHESTERMERE, the quiet new community of South Shore offers lake views and scenic walking paths to enjoy. Schools are just a short distance away and when you're in the mood for shopping, dining, or entertainment, the East Hill Shopping Plaza in Calgary is just a quick drive away. With the Alberta New Home Warranty Program backing your investment, you can buy with confidence. Don't miss this opportunity – schedule your private tour today! (The 360 tour is of the show home) (id:41531)
Ally Realty
158 West Creek Springs
Chestermere, Alberta
IMMACULATE HOME WITH TRIPLE ATTACHED GARAGE, WALK OUT BASEMENT FULLY DEVELOPED, BACKING ONTO A CREEK, CENTRAL AIR CONDITIONING SYSTEM, THE SPACIOUS MAIN FLOOR BOASTS A LIVING ROOM AND DINING ROOM COMBINATION, AN OFFICE/ DEN, SEPERATE FAMILY ROOM, NICE KITCHEN WITH SPACIOUS NOOK, ,GAS FIREPLACE IN FAMILY ROOOM, OPEN TO BELOW /VAULTED CEILINGS IN LIVING ROOM AREA, LARGE DECK, UPPER LEVEL HAS 4 VERY GOOD SIZE BEDROOMS, 4 TH BIG BEDROOM WAS A BONUS ROOM WHICH HAS BEEN CONVERTED INTO BEDROOM, BASEMENT IS WALK OUT AND FULLY DEVELOPED WITH REC ROOM, ELECTRIC FIRE PLACE, BEDROOM AND FULL BATHROOM, LAUNDRY ROOM IS IN BASEMENT WITH ITS OWN SINK. HOWEVER THE FITTINGS REMAIN ON MAIN LEVEL IN THE MUD ROOM AS WELL . TRIPLE GARAGE IS HEATED. THE BACKYARD IS SPECTACULAR AND THIS HOUSE IS A MUST SEE! (id:41531)
Maxwell Capital Realty
170, 20 Dawson Wharf Mount
Chestermere, Alberta
MEDICAL/PHARMACY available for sale! This premier retail space is perfectly positioned to cater to the growing needs of the community and presents an ideal setting for the establishment of a medical and pharmacy clinic. 3475 +/- Square feet available! This plaza is expected to be completed by June 2024. (id:41531)
Century 21 Bravo Realty
114 Waterford Road
Chestermere, Alberta
Welcome to this beautiful Waterford community of Chestermere. DOUBLE FRONT CAR GARAGE ATTACHED. Boasting curb appeal, facing back yard to the GREEN SPACE. Amazing Open concept layout & big size lot, which offers a 9’ ft. main floor ceiling. The modern kitchen is complete with upgraded quartz countertops and backsplash, elegant cabinetry, and a stainless-steel smart appliance package. A separate basement entrance is already there. One master bedroom with double sinks en-suite, and another two have jack&jill bath, so another 2 also served as masters. There is a spacious Bonus room on the upper level with lots of daylight from the upgraded windows package. Total 3 bedrooms, 2 & half baths, 1 Bonus room & 2nd floor laundry. This house is a perfect urban-style home! Walking distance to No frills, Bus stop, shopping plaza & Chestermere Lake. There is a spacious double front attached car garage + your own driveway for an additional 2 car parking. Big-sized backyard makes it perfect with backing onto green space. No neighbour at the back. (id:41531)
Royal LePage Metro
323 Chelsea Passage Ne
Chestermere, Alberta
Nestled in the picturesque community of Chestermere, this beautiful two-storey Trico-built home sits on a spacious 46-foot-wide lot with a backdrop of serene green space and a west backyard. This home offers the perfect balance of tranquillity and convenience and is close to all amenities, including shopping, dining, and recreational facilities.Step inside to discover a thoughtfully curated interior adorned with exquisite upgrades. Rich engineered hardwood floors complement beautifully stained wooden rails, while the pristine white kitchen features stunning quartz countertops illuminated by under-cabinet lighting. Upgraded stainless steel appliances, including a range hood and built-in wall oven and microwave, add a touch of modern sophistication.Luxurious touches abound throughout the home, such as heated tile floors in the upstairs bathroom and master ensuite, providing warmth and comfort. The main floor hosts a cozy den adorned with elegant sliding doors, perfect for unwinding or getting lost in a good book, an open-to-above family room with a gas fireplace, and a large walk-through pantry. Upstairs, a spacious bonus room offers versatile living space, while the convenience of an upstairs laundry room adds practicality to daily routines. Complete with an oversized triple garage with an upgraded side mandoor, additional lighting and outlets. With the home still under builder warranty for workmanship until May 2024, along with other typical new home warranties, buyers can rest assured in the quality and craftsmanship of their new abode. This Cambridge 26 Trico home perfectly blends style, functionality, and luxury in this exquisite property in Chestermere's vibrant community. (id:41531)
RE/MAX Real Estate (Central)
42 South Shore Road
Chestermere, Alberta
BRAND NEW HOME in Chestermere! FULL OF UPGRADES! 2 MASTERS! 6 OUT OF 7 BEDROOMS HAVE A W.I.C! BEDROOM AND FULL BATH ON MAIN! FULLY FINISHED WALK-UP BASEMENT! WET BAR! TRAY CEILINGS! This home offers almost 5,000 SQ FT of luxurious living space with 7 Bedrooms, 5 FULL Baths and OVERSIZED Attached Triple Garage! Main floor offers a dining, family room with fireplace, eating nook with access to your deck. The kitchen is fully equipped with a kitchen island, pantry, modern appliances (as per builder spec) and SPICE KITCHEN! In addition to this, there is a BEDROOM AND FULL BATH ON THE MAIN LEVEL; THIS IS AMAZING FOR FAMILIES WITH OLDER INDIVIDUALS! The bedroom on the main level can also be used as a home office! The upper level offers 4 Bedrooms and 3 FULL Baths (ensuites included)! Of the 4 bedrooms, 2 ARE MASTERS with their own ensuites and W.I.C(s)!!! The Grand Master however boasts A 5 PC ENSUITE AND TRAY CEILINGS! You will also find a loft with TRAY CEILINGS and laundry on the upper level! It does not end here, the FULLY FINSIHED WALK-UP BASEMENT offers a rec room with WET BAR, 2 bedrooms, FULL bath and an additional laundry! This means that the basement can made into a illegal/legal suite BY THE BUILDER (subject to city approval) with a SEPARATE ENTRANCE. This home is full of amazing features and in a new and upcoming neighborhood. Interior pictures are from another home built by the builder. (id:41531)
Real Broker
224 Chelsea Manor
Chestermere, Alberta
Indulge in luxury living with this newly built 1880 square feet Sterling home, featuring 3 bedrooms, 2.5 baths, main floor den, 9 foot ceilings and an upper-level bonus room. The kitchen is a chef's dream, boasting an abundance of cabinets, stainless steel appliances, quartz countertops, and a spacious breakfast bar with a waterfall edge. A pantry provides additional storage space, while the bright and spacious dining room is perfect for family meals. The open design seamlessly connects the kitchen, dining, and living areas, ideal for entertaining. The spacious great room features a modern electric fireplace, large windows, and stylish vinyl plank flooring. Upstairs, discover the private master bedroom with a four ensuite , 2 additional bedrooms, 4 piece bath and an upper-level laundry area for added convenience. The third bedroom is currently being used as an office.Additional features include a rough-in 60 amp car charger in the double detached garage, exterior rough-in hot tub wiring, rough-in plumbing in the basement, and a separate side entrance into the basement.Don't miss out on the chance to own this luxurious home. Schedule a viewing today and experience upscale living at its finest! (id:41531)
Real Estate Professionals Inc.
150 Sandpiper Park
Chestermere, Alberta
7-Bedrooms | 5-Bathrooms | Main Floor Flex/Bedroom | Main Floor Full wash room |Open FloorPlan | High Ceilings | Two Master Bed Rooms | Upper Level Bonus Area | Upper Level Laundry Room | Developed Illegal Ensuit Basement | Year 2022 built | Large Balcony | Front Triple Attached Garage| Backing to Pond/Green Space |Luxury Community- Lindbergh |No Neighbors on back| MUST OWN-FULLY UPGRADED HOME IN Kinniburgh ,4355 SQ FT RMS + Finished SPACE WITH 2 BEDROOM BUILDER QUALITY GRADE ILLEGAL FINISHED BASEMENT. This stunning 2-storey,2022 built family home is located in the desirable community of Sandpiper/ Kinniburgh Chestermere within walking distance of the school, market and various other amenities. First sense is SIGHT OF Back yard POND giving your home a relaxing space or give you a new pastime as no doubt the human race on the whole, loves water. Upon entering this property, you are greeted by an OPEN TO BELOW HIGH CEILING ENTRANCE, DESIGNER CHANDELIER, a very bright living room experiencing you an open concept feeling with 9FT SMOOTH CEILING, LOTS OF WINDOWS AND POT LIGHTS. Main level of this home features a SEPARATE FLEX/BED ROOM beside it WITH big Closet, upgraded FULL BATH ROOM, Big Dinning Area, OPEN CONCEPT HUGE kitchen, mudroom. Check the WIDE & OPEN KITCHEN that comes with BUILT-IN APPLIANCES, BUILT IN OVEN, BUILT IN GAS RANGE, BUILT IN MICROWAIVE, CUSTOM HOOD FAN, UPGRADED COUNTERTOP & STYLISH ISLAND WITH Ceiling Height Extended Kitchen Cabinets along with beautiful lights creating soothing & cozy impact. Moreover, you have a BIG PANTRY THAT CAN BE EASILY ACCOMODATED TO SPICE KITCHEN. At Upper Level, you will find HUGE BONUS ROOM WITH BIG WINDOWS allow you to feel tons of natural lights and Pond Sight as well. Here you are also greeted with FOUR generously sized BED ROOMS with upgraded wash rooms. Don’t Forget to see TWO MASTER BEDROOMS one with a luxurious standing shower with Tub, biggest upgraded wash room with huge Walk in Closet and other one with Upgraded Full Bath with walking closet. Moreover, Upper Laundry room is fully upgraded with huge cabinets finished with extended ceiling height with ample storage area. Let’s take you to the BUILDER QUALITY GRADE FINISHED BASEMNET/WET BAR WITH SEPARATE ENTRANCE & HAVING 2 BEDROOM, 1 FULL BATHROOM, WALKIN CLOSET, HUGE KITCHEN ALONG WITH GREAT FAMILY/LIVING AREA & BIG STORAGE AS WELL.RARE TO SEE THESE LEVELS OF FINISHES IN THE BASEMNET. The front TRIPLE attached garage and driveway allow for 6 vehicles to be parked at all times! On top of everything you will still have a peace of mind for having Alberta New Home Warranty for this property. This house is close to all the amenities like grocery stores, schools, medical offices, restaurants, registry etc. and only a 20 mins drive to the Calgary Airport and has a great access to Stoney Trail and Hwy 1 Trail. Don't miss this opportunity to make this home your dream house. Call your favorite realtor to book the showing! DON,T FORGET TO WATCH 3 D VIRTUAL TOUR. (id:41531)
Urban-Realty.ca
182 Kinniburgh Crescent
Chestermere, Alberta
|BRAND NEW BUILD | 3358 SQFT ABOVE GRADE | 5 BEDROOMS (3 masters with own ensuites) | 5 FULL BATHROOMS| TRIPPLE GARAGE| OPEN TO BELOW CONCEPT| SIDE ENTRANCE| - Lake Community Kinniburgh is a prestigious residential area located in Chestermere. This stunning property offers a spacious living space of 3358 square feet Above Grade. With its thoughtfully designed layout, this house boasts 5 well-appointed bedrooms and 5 full bathrooms. The family room features a cozy fireplace, providing a warm and inviting ambiance. The adjoining feature wall adds a touch of elegance and serves as a focal point in the room. Moving on to the kitchen, it is truly a stunning space. The gorgeous kitchen boasts modern appliances, sleek countertops, and ample storage space for all your culinary needs. Additionally, the bonus spice kitchen offers an additional area for preparing elaborate meals or simply keeping your main kitchen organized. One of the most impressive features of this property is the presence of 3 master bedrooms, each equipped with its own ensuite bathroom. This unique aspect is perfect for families looking for extra privacy or for those who desire a luxurious guest suite. The house showcases beautiful floor-to-ceiling windows, allowing an abundance of natural light to fill the interior spaces and providing breathtaking views of the surrounding lake community. Such architectural details create a bright and inviting atmosphere. Another highlight of this property is the separate entry to the basement, offering flexible living options. This feature is ideal for individuals looking to create a private space, such as a home office or additional living quarters for guests or extended family. Outside, a lovely patio awaits, providing a perfect setting for outdoor gatherings, relaxation, and entertainment. With plenty of space, it allows you to enjoy the fresh air and create lasting memories with your loved ones. (There is a $15,000 Appliance Allowance to choose your own appliances or you can let builder decide for you. Builder is giving option for developing Basement as well, call for further details.) House is still under construction there is still time for you to choose your custom finishes before its complete. book a showing! (finishes may differ from pictures depending on builders decisions or buyers selections during construction phase. Pictures are very similar to what the over all product May be.) (id:41531)
Urban-Realty.ca
