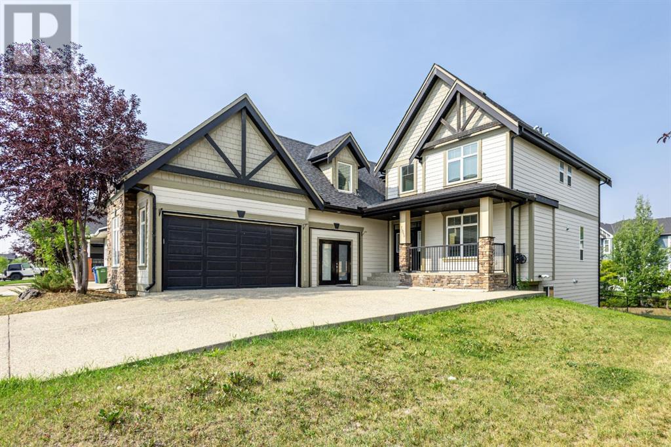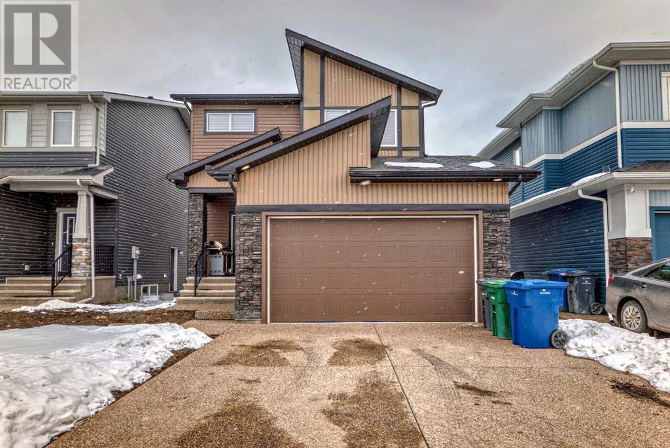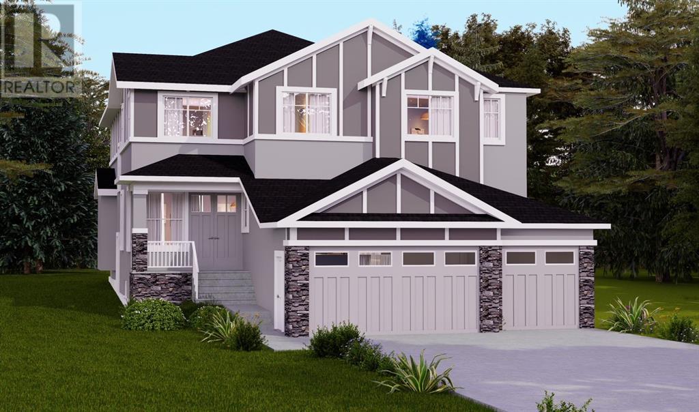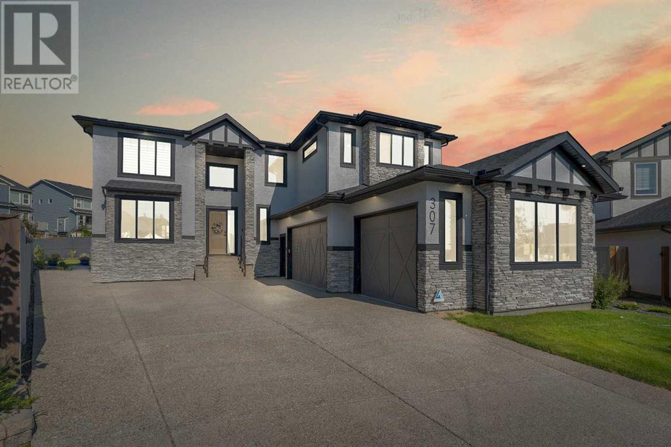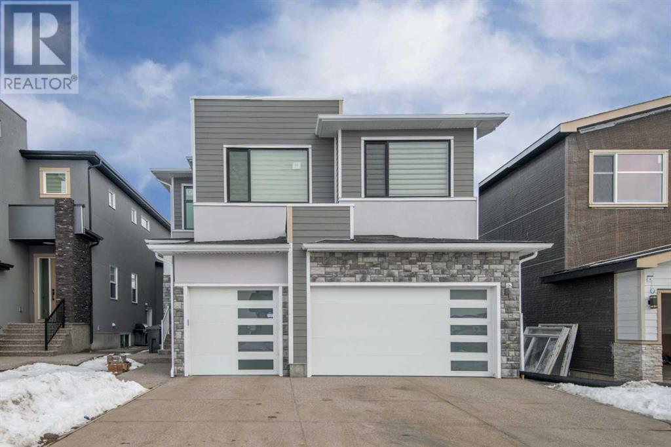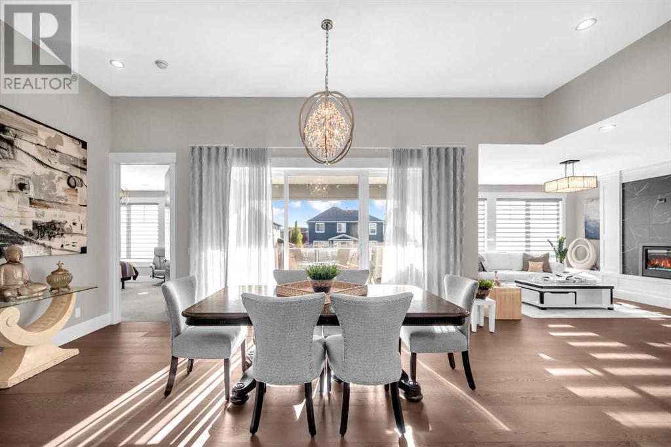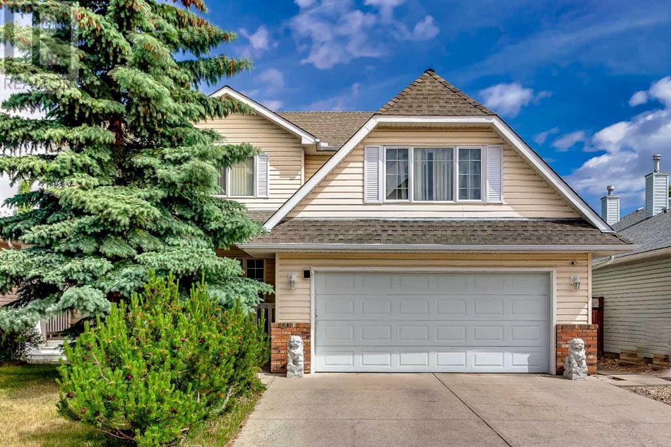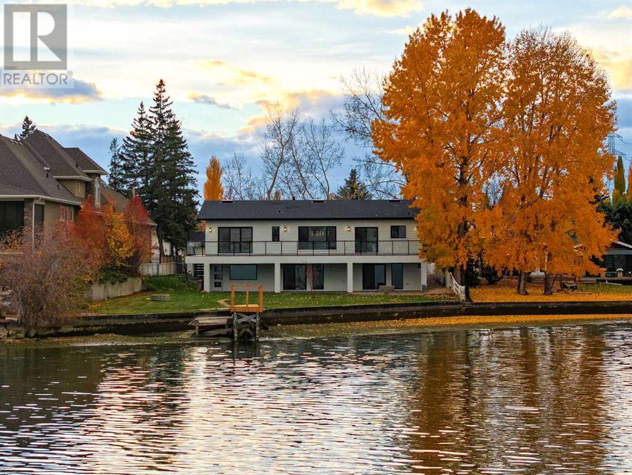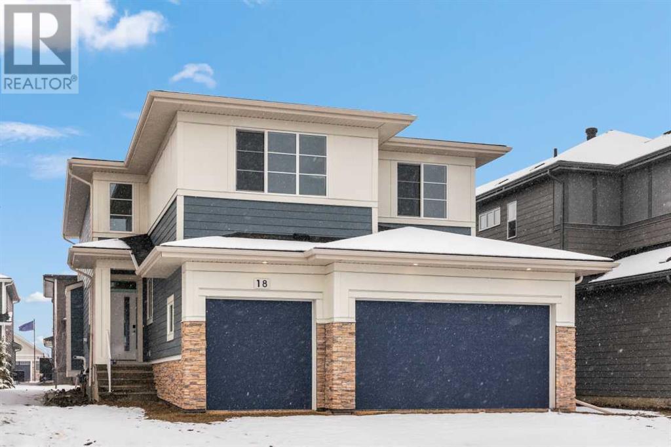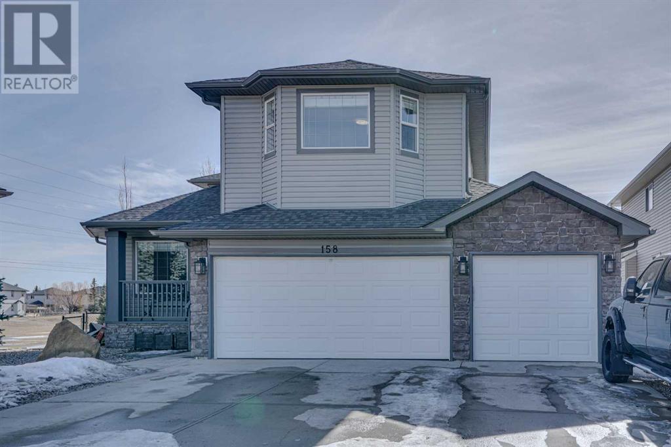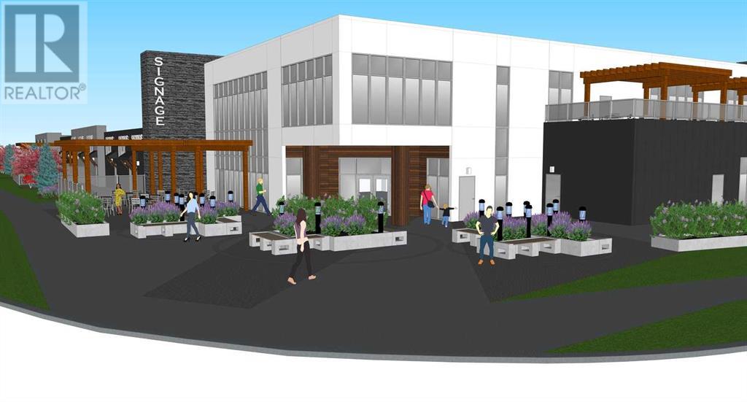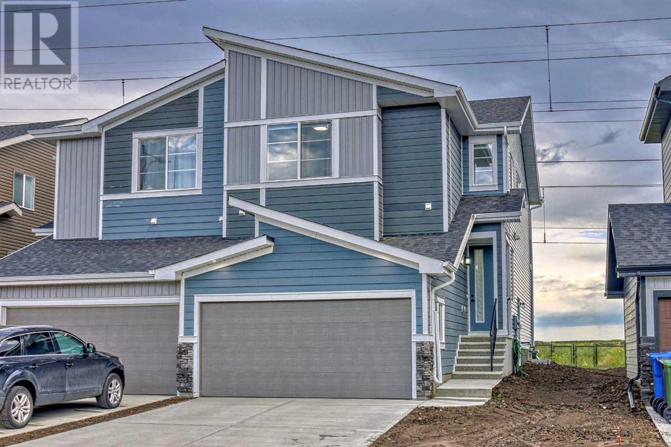Calgary Real Estate Agency
109 Kinniburgh Boulevard
Chestermere, Alberta
Welcome to this wonderfully designed home in the sought-after community of Kinniburgh.. A west facing backyard,. Over 3600sqft of total living space with the best finishing in every corner . There is ample parking for all of your vehicles. This oversized garage will fit all your tools, toys and other needs. This gorgeous space comes complete with a full kitchen, separate laundry, another beautiful 5 piece bathroom, and 2 additional bedrooms! New furance. The basement is fully developed with brand new stove and Refrigerator. Good Opportunity to buy a well planned house of walkout basement with separate entrance basement . Chestermere is a vibrant family community with a multitude of parks, pathways, playgrounds, and of course beautiful Chestermere Lake, providing access to beaches, water sports, and boating in the summer months or skating in the winter months! Don't miss out on this amazing opportunity. (id:41531)
Trec The Real Estate Company
208 Dawson Harbour Heights
Chestermere, Alberta
Location, location, location! 2023 built home by Nuvista with numerous features. Open concept, Spacious entrance for plenty of room to put shoes off and on. As you enter the house, you will be welcomed by a large dining and living room area. The kitchen is equipped with contemporary appliances, ample cabinet space, a pantry, countertops, and a sizable working island. A main level bedroom and full bathroom are ideal for older individuals or a home office. On the upper level there are 2 full bathrooms and 3 large bedrooms. 2 of the bedrooms come with ensuites. The master bedroom has a 5 pce ensuite and walk-in closet. The second bedroom also has a 4 pce ensuite and ample closet space. The other bedroom is very spacious and also have plenty of closet space. The upper level also includes a laundry room for your convenience. There is a completely separate entrance to the basement. The community is one of the most desirable communities. Don't miss out on all this value! (id:41531)
Diamond Realty & Associates Ltd.
313 Watercrest Place
Chestermere, Alberta
Welcome to your dream home in the prestigious community of Waterford Estates in Chestermere! This stunning 2-storey residence boasts over 3000 sq. ft. of luxurious living space, perfectly complemented by a triple garage. Nestled on a spacious corner lot measuring 56' x 110', this home exudes elegance with its high-end finishes throughout. Step inside to discover a thoughtfully designed interior featuring 9-foot ceilings on both the main and upper floors, creating an airy and inviting atmosphere. Not only does this home offer a showpiece kitchen, but also a full-spice kitchen, perfect for families who love to entertain and cook. Imagine hosting gatherings with ease, with ample space and top-of-the-line appliances at your fingertips. The main floor offers both a living room and family room, providing ample space for entertainment and relaxation. Whether you're hosting guests or enjoying quiet evenings with loved ones, there's room for everyone to unwind in comfort. High-end finishes include full ceiling finished cabinets, quartz countertops, and luxury vinyl plank flooring, adding a touch of sophistication and style to every corner of the home. With 4 bedrooms and 4 full bathrooms, including 2 master bedrooms each with their own ensuite bathrooms, comfort and convenience await every member of the family. Entertain in style with the open-concept layout accentuated by an impressive open-to-below area, seamlessly connecting the main living spaces. Upstairs, unwind in the cozy bonus room, perfect for movie nights or quiet relaxation. Experience luxurious living at its finest in this meticulously crafted home, where every detail has been carefully considered to provide the ultimate in comfort and style. Don't miss your chance to make this exquisite property yours (id:41531)
Trec The Real Estate Company
307 Stonemere Bay
Chestermere, Alberta
LOCATED on a MASSIVE LOT (JUST UNDER 12,600 SQ FT)! 2 MASTERS! BEDROOM AND FULL BATH ON MAIN! SPICE KITCHEN! OVERSIZED & HEATED GARAGE with EPOXY FINISH! 2 A/C(s)! FULLY FINISHED WALK-UP BASEMENT! WATER SOFTERNER! Fantastic CUSTOM BUILT 6 Bedroom and 5 Full Bath home with over 5100 SQ FT of Luxurious Living Space (over 3500 SQ FT Above Grade). Open To Above Foyer leads to a Gorgeous Open Concept home. Main floor features an Open to Above living room, dining room with Feature Wall, large family room with gas fireplace, nook that leads to the large deck and the GOURMET KITCHEN with Quartz counters and top of the line appliances, walk-in pantry, SPICE KITCHEN/BUTLER PANTRY. A HIGHLIGHT OF THE MAIN FLOOR IS THE OFFICE (THAT CAN BE USED AS A BEDROOM) AND FULL BATH; this is ideal for families with elderly individuals. On the upper floor you will find a bonus room with BUILT-INS AND TRAY CEILING(S), FULL bath and 4 spacious bedrooms. Of the 4 bedrooms, 2 are MASTERS WITH THEIR OWN ENSUITES! The Grand Master boasts TRAY CEILING(S), A STUNNING 5 PC ENSUITE AND A W.I.C! The second master has its own 4 PC ensuite! The laundry feature is conveniently located on the upper level. The WALK-UP BASEMENT is fully finished with a HUGE rec room that has its own WET BAR, gym/exercise room, 2 bedrooms and a 4 piece bath. This beautiful home is located on a HUGE LOT close to playgrounds, schools, shopping and has easy access to 16th Ave NE. STUNNING HOME! GREAT LOCATION! (id:41531)
Real Broker
62 Waterford Road
Chestermere, Alberta
A testament to luxury and comfort, boasting a spacious 7-bedroom layout, 5 full bathrooms, a bonus room, spice kitchen, home theater, main floor office, and a master bedroom suite complete with a walk-in closet. Nestled in a serene neighborhood, this residence offers the epitome of contemporary living with its elegant design and thoughtful amenities. As you enter through the grand foyer, you are greeted by an ambiance of sophistication and warmth. The main floor unfolds graciously, revealing a meticulously crafted main floor office, ideal for those who seek a dedicated workspace or a quiet retreat for reading and contemplation. Beyond the office lies the heart of the home – a sprawling living area that seamlessly integrates the gourmet kitchen, dining space, and family room. This open-concept layout is perfect for entertaining guests or enjoying cozy family gatherings. The kitchen is a chef's dream, featuring high-end appliances, custom cabinetry, and a large center island that doubles as a breakfast bar. Whether you're preparing a casual meal for the family or hosting a lavish dinner party, this culinary haven offers both style and functionality with the spice kitchen. For those seeking relaxation and rejuvenation, the master bedroom suite is a sanctuary unto itself. This lavish retreat boasts ample space, abundant natural light, and a luxurious en-suite bathroom with dual vanities, a soaking tub, and a separate walk-in shower. The pièce de resistance? A generously sized walk-in closet that promises to fulfill every fashionista's storage needs. Each bedroom is thoughtfully designed with comfort and privacy in mind, providing a tranquil haven for rest and relaxation. But perhaps the crowning jewel of this magnificent property is the state-of-the-art home theater, where you can immerse yourself in the ultimate cinematic experience without ever leaving the comfort of home. Whether you're hosting a movie night with friends or enjoying a quiet evening with loved ones, t his dedicated space is sure to impress even the most discerning cinephile. Outside, the expansive backyard beckons with its lush landscaping, sprawling lawn, and patio area – the perfect setting for al fresco dining, outdoor entertaining, or simply basking in the natural beauty that surrounds you. In conclusion, this stunning property offers a rare opportunity to experience the height of luxury living. From its spacious layout and thoughtful design to its abundance of amenities and impeccable craftsmanship, every aspect of this home has been meticulously curated to exceed your expectations. (id:41531)
Real Broker
904 East Lakeview Road
Chestermere, Alberta
Discover the epitome of luxury in this custom-built, fully finished, 3 bedroom plus main floor Den bungalow offering 3720 square feet of luxury living space. Located in the upscale community of East Lake Chestermere, you are a few minutes walk from the lake. From the moment you enter you will be inspired by the sunlight that filters through this home, the stunning spiral staircase, and the high ceilings that complement the floorplan oh so well. Your dreamy chefs kitchen includes all of the touches you would expect with a luxury home, and more. Boasting a Kitchen that must be seen to be appreciated, here are the main elements: Stainless appliances including a chefs gas range, elegant stainless pot filler, custom hood fan, in wall oven and built in microwave, Gorgeous quartz countertops, all tied together by a backsplash that is sure to please. Beautiful chandeliers throughout the home create a warm, inviting and luxurious atmosphere. This home is the perfect place to entertain your family or friends, thanks to the spacious living and entertainment spaces found throughout. You deserve to unwind at the end of the day in the large primary bedroom featuring a lavish ensuite boasting a soaker tub, separate shower, with quartz countertops adorning vanities on both sides of the ensuite. With high ceilings, a spacious deck, and a double attached garage, this home offers both elegance and functionality. Don't miss the chance to own a piece of Chestermere's finest living. Minutes. Contact your favorite Real Estate agent and make this home yours before someone else does. (id:41531)
Cir Realty
128 West Creek Pond
Chestermere, Alberta
Welcome to your ideal family home! This spacious abode boasts 4 bedrooms, 3.5 bathrooms, and nearly 3000 sqft of developed living space, offering ample room for comfortable living and entertaining. Situated on a large 5700 sqft lot, this property provides plenty of outdoor space for relaxation, gardening, and play.Conveniently located just a short drive away from a wealth of amenities, the lakeside golf club, and the serene shores of Chestermere Lake, you'll enjoy the best of both convenience and recreation.Step inside to discover an inviting open-concept kitchen, complete with a large island perfect for hosting gatherings and meal prep. With its newer roof, furnace, and hot water tank, this home offers modern comforts and peace of mind.Whether you're enjoying family dinners in the spacious dining area, unwinding in the cozy living room, or hosting guests in the beautifully appointed kitchen, this home is sure to impress. Don't miss the opportunity to make this your forever home. Schedule a viewing today and experience comfortable living in Chestermere! (id:41531)
Real Broker
1000 West Chestermere Drive
Chestermere, Alberta
(OPEN HOUSE - MAR 23 and MAR 24 - 12pm to 4pm) . Introducing a fully renovated 4,000-square-foot living space lakefront paradise on a 80 foot wide 0.54 Acre lot on Chestermere Lake. With its breathtaking lake views and walk-out basement, this bungalow-style home seamlessly caters to both grand-scale entertaining and intimate family living. Recently renovated, this distinctive residence boasts 4 bedrooms, including 3 en-suite master bedrooms, and 4.5 bathrooms. The upgrades encompass new tiles, cabinetry, flooring, bathrooms, lighting fixtures, paint, siding, stucco, windows, and doors, resulting in a fresh, modern ambiance. The property's close proximity to schools, parks, a golf course, a canal pathway, and a beach only adds to its appeal. As you enter, the home's bright, vaulted ceiling with skylights extends a warm welcome. The open-concept main floor features a well-appointed kitchen and living area with panoramic lake views, a dry bar, a 72-inch fireplace, and a dining area separated by a stylish glass wall that combines both form and function. High-end stainless steel appliances include a Samsung refrigerator, oven, convection microwave, Bosch dishwasher, and gas cooktop. The main level also includes 2 master bedrooms with custom closets, vanities, a half bath, and a laundry room. The fully finished basement boasts a game room, a living room with a custom wet bar, another 72-inch fireplace, a sauna, two bedrooms (one with an en-suite bathroom), a den, and additional storage. Step onto the expansive 600-square-foot main-floor deck with its captivating lake view – a perfect setting for relaxation and entertainment. Walk out to another 600-square-foot covered patio space in the backyard featuring a large firepit for entertaining your family and guests. The vast backyard leads to your own private dock for parking your boats and jetskis. Don't miss the opportunity to make this remarkable home your own! (id:41531)
Comox Realty
18 South Shore Bay
Chestermere, Alberta
3,090 sq.ft. | 4-BED | 3-BATH | MAIN FLOOR BEDROOM + FULL BATH | HOME OFFICE | UPGRADED KITCHEN | LIVE BY THE LAKE. **Welcome to 18 South Shore Bay, an impressive new estate home from Crystal Creek Homes, featuring a TRIPLE CAR GARAGE. Step inside to find an inviting front den, perfect for a home office or study. A spacious open-to-above great room awaits, featuring a cozy gas fireplace and large windows, maximizes the lot's WEST-FACING BACKYARD, filling the space with abundant natural light. It's flanked by a bright dining area and EXTRA LARGE KITCHEN, with gorgeous quartz countertops, a large island, sleek appliances, and endless cabinet space. You'll also find a convenient MAIN FLOOR BEDROOM and full 3-pc bathroom, great for guests or family members who prefer to avoid stairs. Upstairs, discover 3 bedrooms (each with WALK-IN CLOSETS), a main bathroom with dual vanities, laundry room, and a bonus room with tray ceilings. The oversized master suite is a true retreat, boasting a luxurious ensuite where you can unwind after a long day. Outside, the combination of Hardie Board siding and stone work ensures both curb appeal and low maintenance, while the large sun-soaked deck is perfect for warm evening BBQs with loved ones. Located just a short walk from LAKE CHESTERMERE, the quiet new community of South Shore offers lake views and scenic walking paths to enjoy. Schools are just a short distance away and when you're in the mood for shopping, dining, or entertainment, the East Hill Shopping Plaza in Calgary is just a quick drive away. With the Alberta New Home Warranty Program backing your investment, you can buy with confidence. Don't miss this opportunity – schedule your private tour today! (The 360 tour is of the show home) (id:41531)
Ally Realty
158 West Creek Springs
Chestermere, Alberta
IMMACULATE HOME WITH TRIPLE ATTACHED GARAGE, WALK OUT BASEMENT FULLY DEVELOPED, BACKING ONTO A CREEK, CENTRAL AIR CONDITIONING SYSTEM, THE SPACIOUS MAIN FLOOR BOASTS A LIVING ROOM AND DINING ROOM COMBINATION, AN OFFICE/ DEN, SEPERATE FAMILY ROOM, NICE KITCHEN WITH SPACIOUS NOOK, ,GAS FIREPLACE IN FAMILY ROOOM, OPEN TO BELOW /VAULTED CEILINGS IN LIVING ROOM AREA, LARGE DECK, UPPER LEVEL HAS 4 VERY GOOD SIZE BEDROOMS, 4 TH BIG BEDROOM WAS A BONUS ROOM WHICH HAS BEEN CONVERTED INTO BEDROOM, BASEMENT IS WALK OUT AND FULLY DEVELOPED WITH REC ROOM, ELECTRIC FIRE PLACE, BEDROOM AND FULL BATHROOM, LAUNDRY ROOM IS IN BASEMENT WITH ITS OWN SINK. HOWEVER THE FITTINGS REMAIN ON MAIN LEVEL IN THE MUD ROOM AS WELL . TRIPLE GARAGE IS HEATED. THE BACKYARD IS SPECTACULAR AND THIS HOUSE IS A MUST SEE! (id:41531)
Maxwell Capital Realty
170, 20 Dawson Wharf Mount
Chestermere, Alberta
MEDICAL/PHARMACY available for sale! This premier retail space is perfectly positioned to cater to the growing needs of the community and presents an ideal setting for the establishment of a medical and pharmacy clinic. 3475 +/- Square feet available! This plaza is expected to be completed by June 2024. (id:41531)
Century 21 Bravo Realty
114 Waterford Road
Chestermere, Alberta
Welcome to this beautiful Waterford community of Chestermere. DOUBLE FRONT CAR GARAGE ATTACHED. Boasting curb appeal, facing back yard to the GREEN SPACE. Amazing Open concept layout & big size lot, which offers a 9’ ft. main floor ceiling. The modern kitchen is complete with upgraded quartz countertops and backsplash, elegant cabinetry, and a stainless-steel smart appliance package. A separate basement entrance is already there. One master bedroom with double sinks en-suite, and another two have jack&jill bath, so another 2 also served as masters. There is a spacious Bonus room on the upper level with lots of daylight from the upgraded windows package. Total 3 bedrooms, 2 & half baths, 1 Bonus room & 2nd floor laundry. This house is a perfect urban-style home! Walking distance to No frills, Bus stop, shopping plaza & Chestermere Lake. There is a spacious double front attached car garage + your own driveway for an additional 2 car parking. Big-sized backyard makes it perfect with backing onto green space. No neighbour at the back. (id:41531)
Royal LePage Metro
