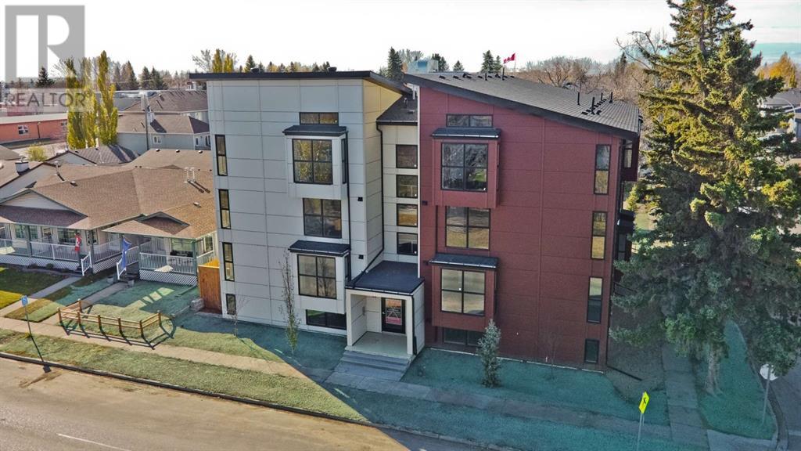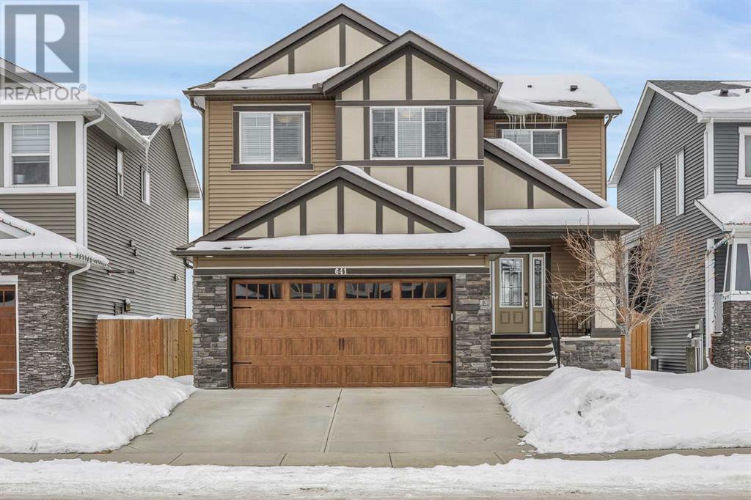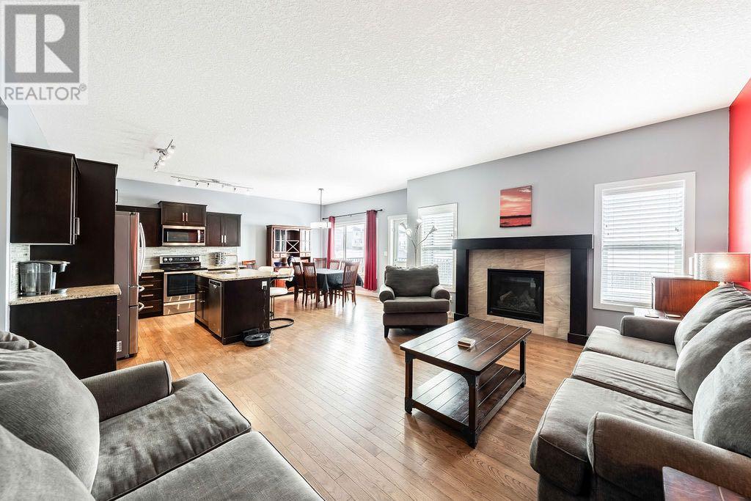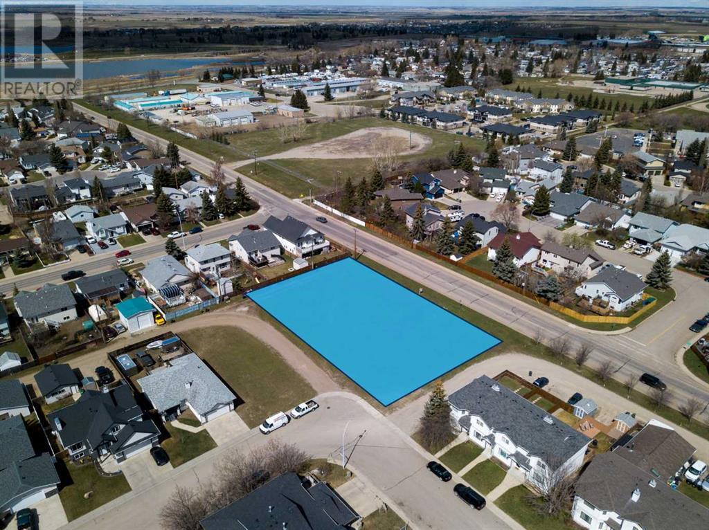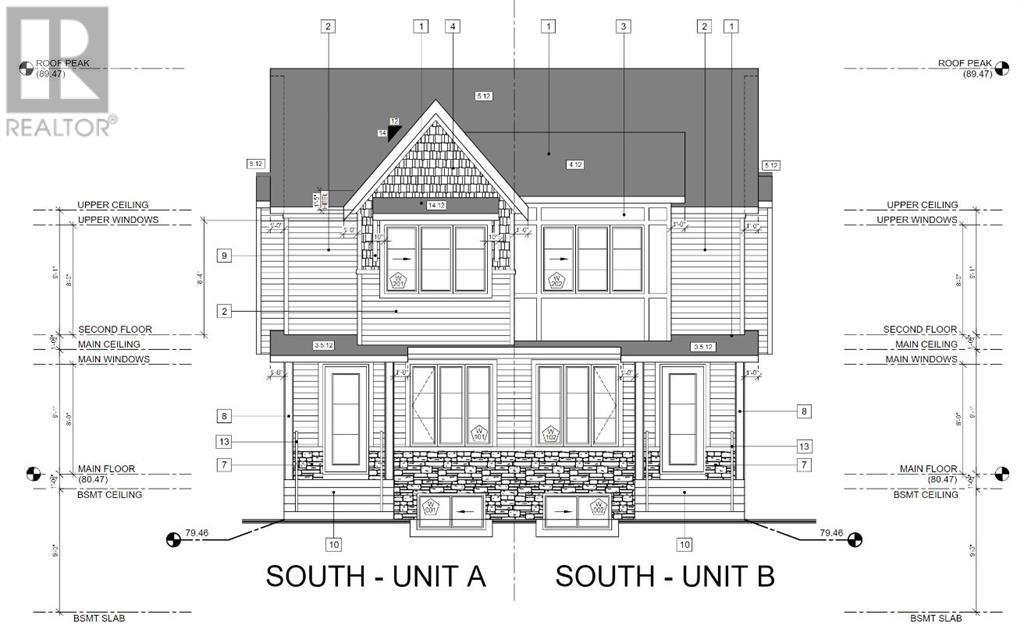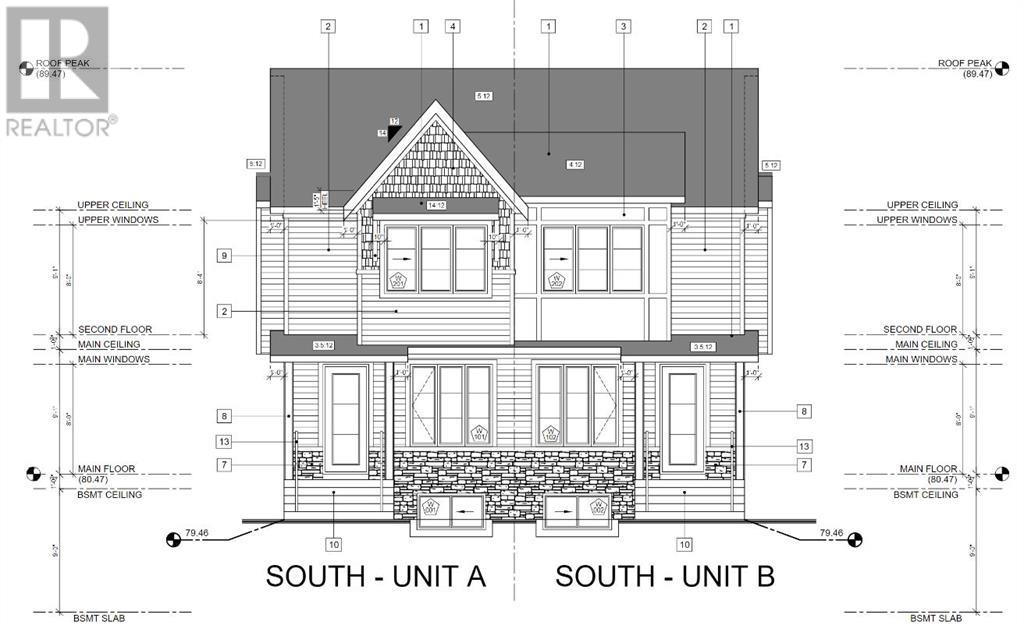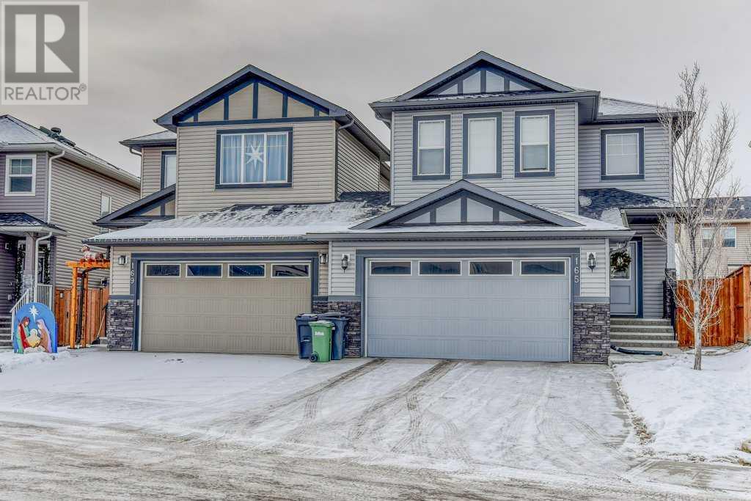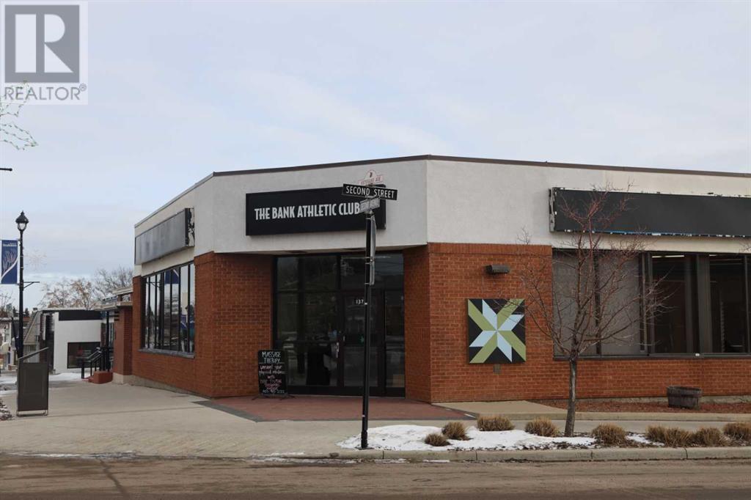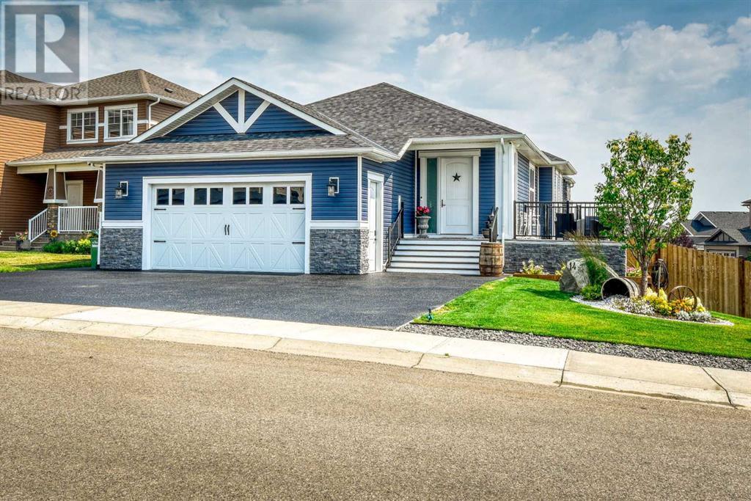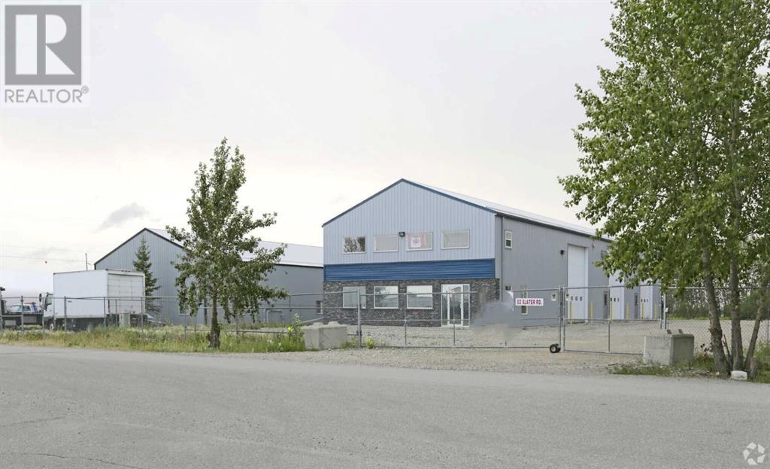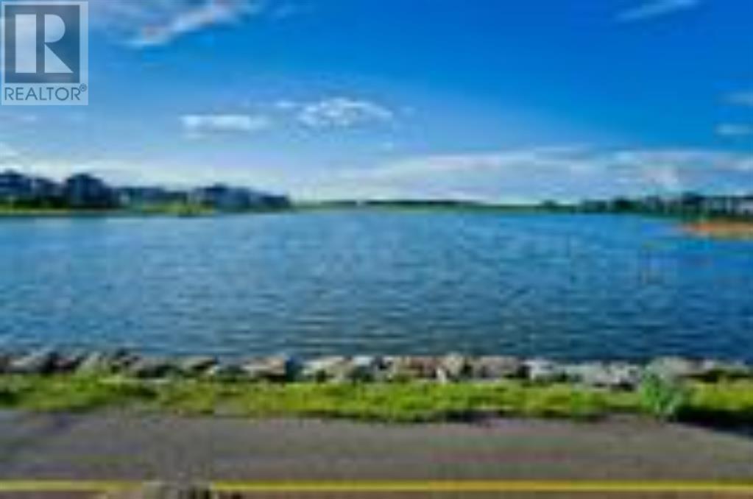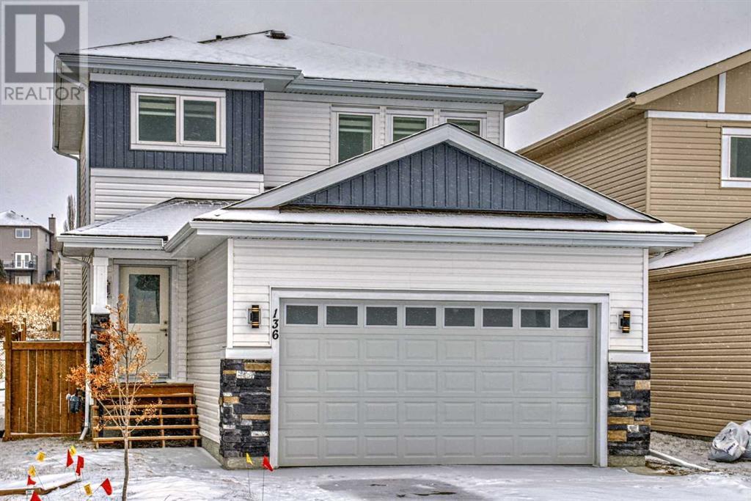Calgary Real Estate Agency
12, 606 Lakeside Boulevard
Strathmore, Alberta
NOTE! Last Units 12 & 13 do not have on site designated parking, street parking only. Only 2 units remaining out of 12, available for sale lower level 12 & 13 rented month to month 90 days notice from 1st of month required Minimum 24 hours notice to show. Excellent Location across from kinsmen Park recreation area. New Offering, 12 Suite apartment building with elevator access to top 3 floors, 3 -2 bedroom suites per floor ranging in size from 876 sq. ft. to 968 sq. ft. Pricing 1st Floor per unit $246,400 2nd $257,400 3rd $268,400 and top floor with vaulted ceiling and best view $279,400 All apartments offer spacious floor plans, generous opening windows providing abundant natural light, Quartz countertops, vinyl plank flooring, refrigerator, stove, dishwasher, washer, dryer Laundry / storage, room, common balconies and 10 assigned parking in the rear of the building, and street parking Pictures are of Show Suites. NOTE! Price includes G.S.T. If Purchaser resides in unit G.S.T. Rebate @ 1.8% to be assigned to Seller, If purchaser or Family member do not reside in unit G.S.T. Rebate is due and payable in addition to Purchase Price. Bldg. Currently self managed, Condo Board not yet formed, no Condo fees being collected at this time. Listing Realtor related to 1 of the directors of selling Corporation. (id:41531)
Century 21 Bamber Realty Ltd.
641 Edgefield Gate
Strathmore, Alberta
Just 25 minutes from Calgary, Strathmore offers the perfect blend of small-town charm and big-city convenience. With full amenities, good schools, and ample recreational facilities, it's the ideal setting for families seeking quality, affordable living. Step inside this immaculate 2-story residence, located mere steps from George Freeman K-9 School and its accompanying sports plex. Easy access to Hwy 1 and shopping too. With a 23'X20' double attached garage, convenience is at your fingertips. This stunning home boasts 4 bedrooms, making it perfect for families or accommodating guests. With 3.5 bathrooms, everyone's comfort and convenience are ensured. The fully developed walkout basement offers added living space, complete with a second kitchen, full bathroom, bedroom, and living room. Enjoy custom window treatments throughout, adding elegance and privacy to every room. Plus, benefit from a reverse osmosis water treatment system, ensuring pure, refreshing water straight from your tap. As you enter, you're greeted by a spacious tile entrance and a convenient boot room with lockers off the garage. The functional kitchen features craftsman-style cabinetry, stainless appliances, granite counters, and a large walkthrough pantry. Cozy up in the living room by the stone wall fireplace, or bask in natural light from the floor-to-ceiling south-facing windows. Outside, the big, fenced yard offers plenty of space for outdoor activities and gatherings. Relax on the patio or tend to your garden boxes, creating your own oasis in the backyard. Upstairs, discover a bonus room, plush carpeting, a laundry room, and three bedrooms with spacious closets. The primary bedroom boasts a large walk-in closet and an ensuite bathroom with dual sinks, a soaker tub, and an oversize shower. Don't miss out on the opportunity to make this stunning home yours. With its unbeatable location and exceptional features, schedule your viewing today and start living the life you've always dreamed of in Str athmore! (id:41531)
RE/MAX Key
612 Edgefield Street
Strathmore, Alberta
Welcome home to this lovely well maintained semi detached home in Edgefield. As you walk in the door you will notice the walls have been freshly painted, the living room is warm and welcoming with a gas fireplace to cozy up too! The kitchen has lots of cupboard space and a good sized island. The dining area will fit a large table. Off the dining area is the door to your deck and maintenance free back yard with a nice dog run. Soak in the views of Alberta’s amazing sunrises as you enjoy your coffee on the deck. The main floor also has a nice mud room that walks into the double attached garage. To finish the main floor is a 2 pc bathroom. Upstairs boasts a bonus room, upstairs laundry room, 2 good sized junior bedrooms and a 4 pc bathroom. The primary suite finishes off the 2nd floor which easily fits a king bed and furniture, a 4 pc ensuite and a large walk in closet. The basement is unfinished and awaits your finishes. The carpet has also just been replaced. Walking distance to George Freeman school, SMP Sports Centre and shopping. Quick access to Highway 1. Call your favourite realtor today for your private showing. (id:41531)
Cir Realty
346 Parkview Estates
Strathmore, Alberta
Prime Land. Zoned R3. Vacant Lot. GST payable to the Seller. Development Questions. Approvals. Town of Strathmore. Parcel Dimensions 63.92m x 41.17m 0.65 AC (id:41531)
RE/MAX Landan Real Estate
28b Green Meadows Crescent
Strathmore, Alberta
Welcome to this BRAND NEW semi-detached home available in the city of Strathmore. Built with an upgraded 9FT CEILINGS on all three floors! Choose your own FLOORING, TILES, FINISHINGS, PLUMBING FIXTURES, LIGHTING. Amazing opportinunty for a first time home buyer. As you walk into this magnificent home you will be awed by the spacious main floor with a seemingly flowing person. You will be greeted by a grand kitchen and kitchen island, area with an electric fireplace, and a tucked away mudroom with 2 -piece washroom. Going towards the upper area will lead you to a LARGE master bedroom with a master ensuite, spacious laundry room and an addiotional 2 bedrooms with walk in closets. This home offers everything you desire and is available with your personal touches!!! (id:41531)
RE/MAX Real Estate (Mountain View)
28a Green Meadows Crescent
Strathmore, Alberta
Welcome to this BRAND NEW semi-detached home available in the city of Strathmore. Built with an upgraded 9FT CEILINGS on all three floors! Choose your own FLOORING, TILES, FINISHINGS, PLUMBING FIXTURES, LIGHTING. Amazing opportinunty for a first time home buyer. As you walk into this magnificent home you will be awed by the spacious main floor with a seemingly flowing person. You will be greeted by a grand kitchen and kitchen island, area with an electric fireplace, and a tucked away mudroom with 2 -piece washroom. Going towards the upper area will lead you to a LARGE master bedroom with a master ensuite, spacious laundry room and an addiotional 2 bedrooms with walk in closets. This home offers everything you desire and is available with your personal touches!!! (id:41531)
RE/MAX Real Estate (Mountain View)
165 Ranch Rise
Strathmore, Alberta
IMMACULATE & BRIGHT family home located on a QUIET CUL-DE-SAC with GREAT CURB APPEAL and walking distance to shopping, parks & schools. The OPEN-CONCEPT main floor features 9ft CEILINGS and a huge living room with GAS FIREPLACE. The kitchen is a stunning, with UPGRADED cabinetry, STAINLESS STEEL appliances, QUARTZ countertops and eat-up island with plenty of pantry space. Upstairs you will find two spacious bedrooms sharing a full bathroom, separated from the master by a cozy bonus/family room, and even the must-have second floor laundry! The master bedroom is oversized with walk-in closet and ensuite with soaker tub. The living space has NO ATTACHED WALLS with the neighbors, the only shared wall is the attached double garage, so pretty much a DETACHED HOME . The unfinished basement is ready for development with a SEPARATE SIDE ENTRANCE and 3 big windows. Large southwest back yard is landscaped and fenced with deck and garden shed. The Ranch is a well connected community in Strathmore, with quick access to many amenities and major roadways. (id:41531)
Maxwell Capital Realty
137 Second Avenue
Strathmore, Alberta
One of the nicest building in downtown Strathmore. Former ATB Financial Services Branch office located on busy Second Avenue and Second Street corner in downtown Strathmore. Currently operated as a fitness center with new lease in place and new fully trained new business owners. Currently leased at $18.00 sq. ft for first 2 years and $19.00 sq ft for 3rd year with a current net of $3.17 sq ft. A great investment opportunity for an investor in a building that has been maintained over the years. (id:41531)
RE/MAX Realty Horizon
14 Lakes Estates Circle
Strathmore, Alberta
Discover an unparalleled gem nestled in the heart of Strathmore's Lakes Estates! Set in an Elegant neighborhood on an EXTRA LARGE CORNER LOT (7211 sqft), this Family sized WALK-OUT BUNGALOW represent the essence of luxury living at its finest. Built In 2022, this home displays an impeccable blend of practicality and aesthetic charm with its fully finished living space spanning over 2700 sqft. The Layout of this home features 4 bedrooms, 3 bathrooms, a large kitchen, spacious dining room and multiple windows overlooking the gorgeous view of the lake and it's surroundings. The stunning PRIMARY BEDROOM offers a 4 PC ENSUITE BATH with a large WALK IN CLOSET. This bungalow comes with multiple high end features such as QUARTZ counter top, kitchenaid Gas stove, electric oven, refined and textured ACCENT WALLS. The 9 foot ceilings on the main floor unveiling stylish 8 FOOT DOORS and LUXURY VINYL PLANK flooring throughout the whole house. The spacious FULLY FINISHED BASEMENT featuring 10 foot ceilings with a wet bar/kitchenette, large family room and second laundry room. The home comes with a 100 amp electrical panel, HIGH EFFICIENCY FURNACE and Dual zone HVAC control. The MAIN FLOOR LAUNDRY ROOM, with built in storage, leads you to the DOUBLE ATTACHED GARAGE which is fully finished with Epoxy flooring extending onto an over sized parking pad. The yard is newly landscaped featuring a new fence and beautiful flower bed in the front of the house.The basement walls are lined with spray foam insulation - giving an excellent R rating. The shed located in the back yard is perfect for extra storage. This meticulously built bungalow represents a perfect blend of comfort, style, and functionality for contemporary living. As you step inside, the open-concept layout, welcomes you warmly, showcasing luxurious finishes and thoughtful designs. Conveniently situated in an EXCEPTIONAL LOCATION close to the playgrounds and scenic walk paths offering serenity around the lake. Your opportuni ty to own this remarkable home in a vibrant neighborhood located less than 40 minutes from Calgary awaits! CONTACT ME OR YOUR FAVORITE REAL ESTATE AGENT TODAY TO ARRANGE YOUR IN-PERSON VIEWING. (id:41531)
Cir Realty
82 Slater Road
Strathmore, Alberta
2007 built, great investment property with over 6.35% cap rate in Strathmore industrial park. 5 years lease in place ending in 2029 with 5 year option to renew. Current tenant is for car sales and repair. There is an office in the front and also has a mezzanine built. This large shop has three bays with 16ft overhead doors and features ample parking space and outdoor storage in 0.8 Acre lot. Call your Realtor to book your viewing today! (id:41531)
Real Estate Professionals Inc.
101 Westlake Mews
Strathmore, Alberta
ATTN: Investors, Developers, Business Owners — Build your dream HERE! Located across from the lake just off of the #1 highway, this parcel of land is a commodity. Centrally located within the choice community of Westlake, this 1/2+ acre is zoned for Highway Commercial with the opportunity to rezone to Multifamily R3, Commercial, or Commercial/Residential mix. A cul-de-sac property, development options include senior housing, dealership, warehouse, mini-storage, brewery, gas station, restaurant, retail, garage, car wash, medical clinic, or professional center. Call today to discuss all options! Note: original owner, 3+ stories. Subject to Town of Strathmore Development Permit. (id:41531)
RE/MAX Landan Real Estate
136 Lakewood Circle
Strathmore, Alberta
Almost New 2-storey House 2023 year of built By Ancora Homes comes in quite peaceful Community Lakewood in Strathmore. Main floor has Hardwood floor through out, large Living Room with gas fireplace, kitchen with stainless steel appliances and Granite counter-tops, Half bath, Dinning area and main floor laundry. Upper floor has spacious master Bedroom with 4-pc ensuite Bath and additional 2 good size bedrooms with 4-pc common full bath. Basement is unfinished with 9" ceiling and rough-in for bath. Fully fenced, front yard landscaped and Double Attached Garage. Located close to schools, shopping, golf course, parks, playgrounds, lakes and many recreation amenities. Click on 3D virtual tour, Don't miss this home, book a showing today! (id:41531)
Urban-Realty.ca
