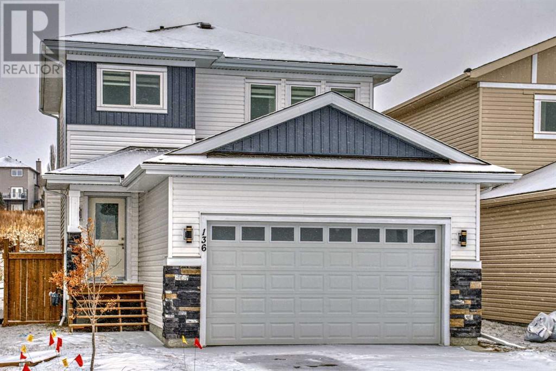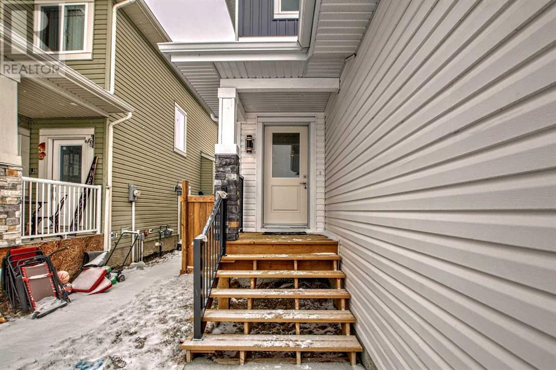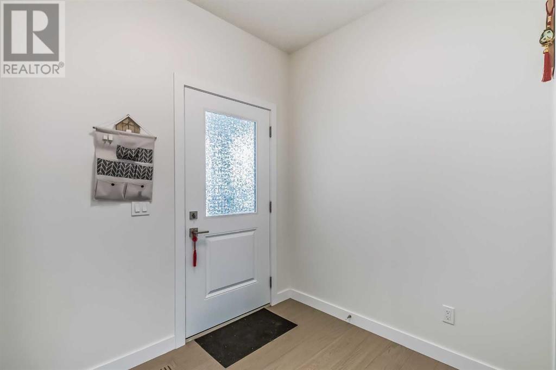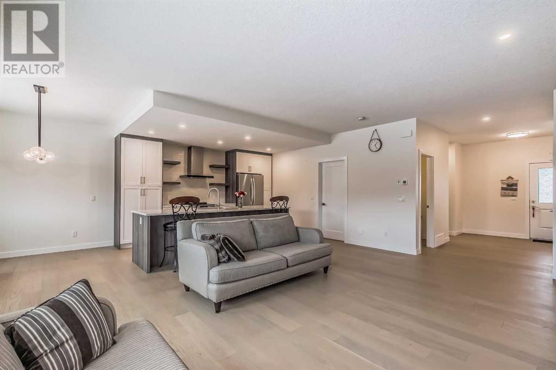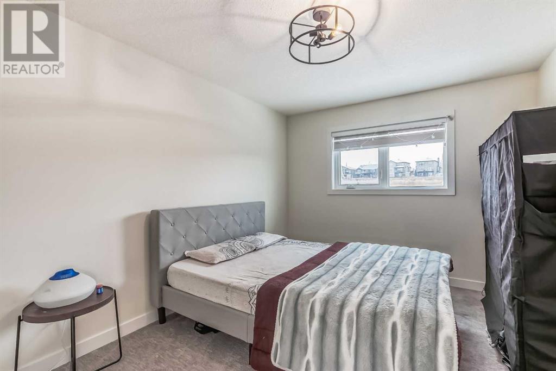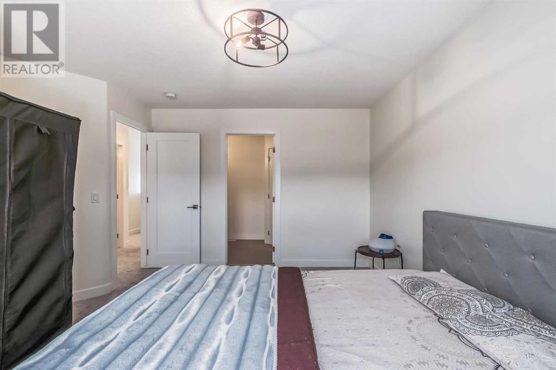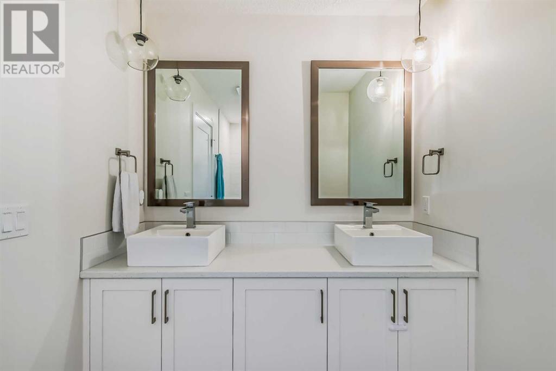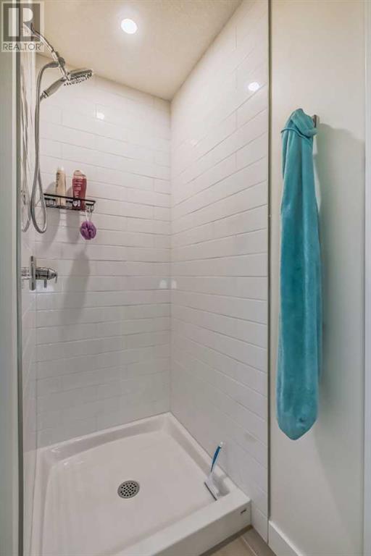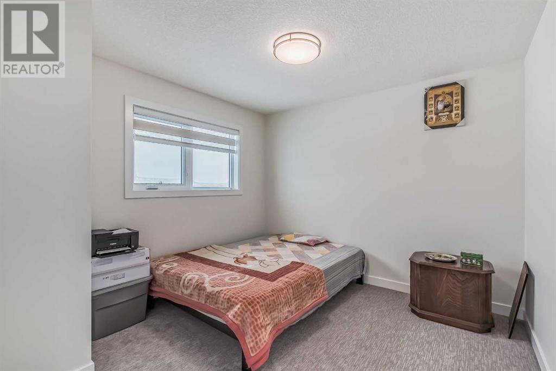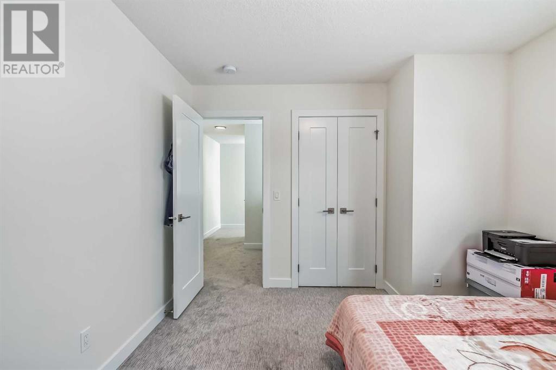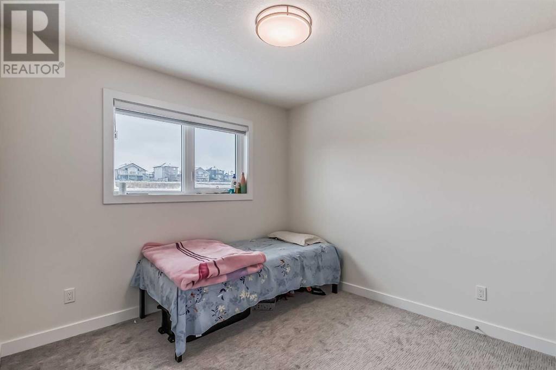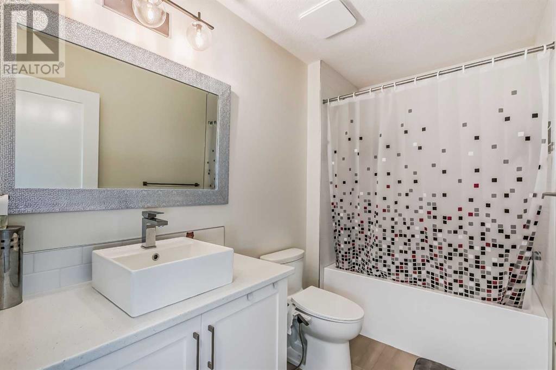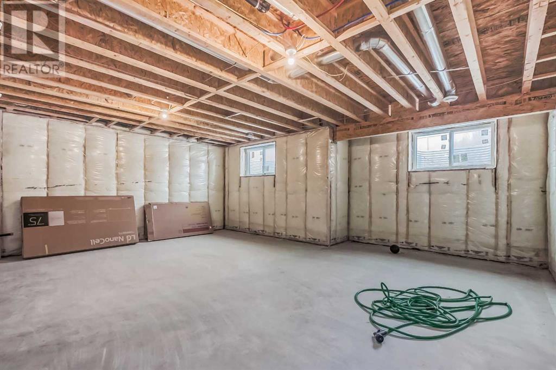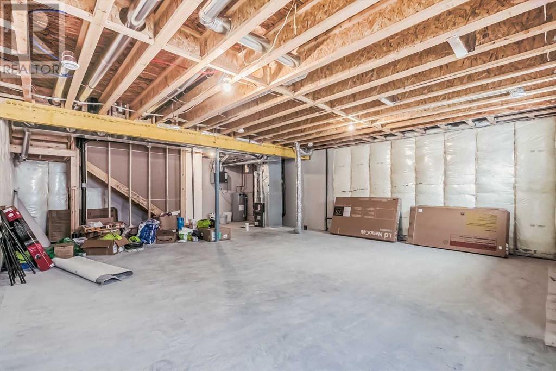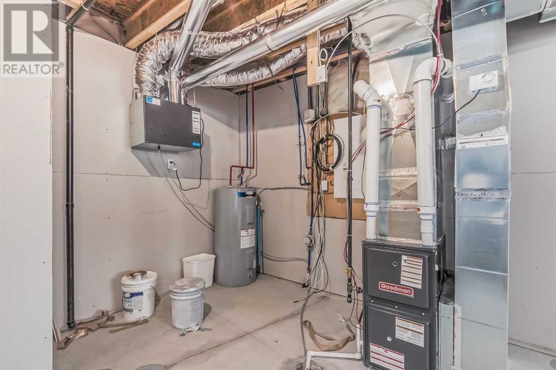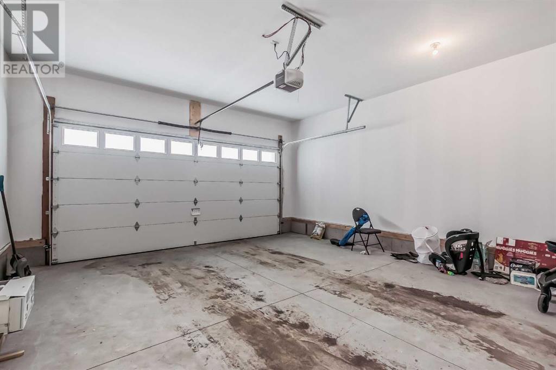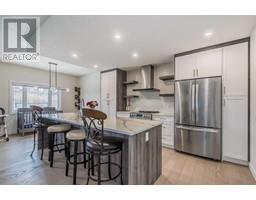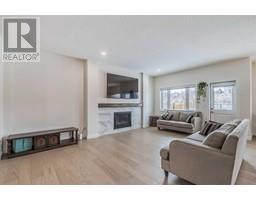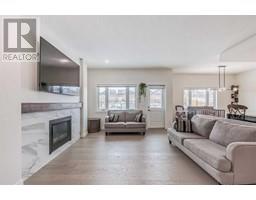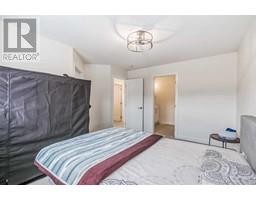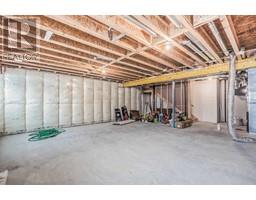3 Bedroom
3 Bathroom
1700 sqft
Fireplace
None
Forced Air
$574,900
Almost New 2-storey House 2023 year of built By Ancora Homes comes in quite peaceful Community Lakewood in Strathmore. Main floor has Hardwood floor through out, large Living Room with gas fireplace, kitchen with stainless steel appliances and Granite counter-tops, Half bath, Dinning area and main floor laundry. Upper floor has spacious master Bedroom with 4-pc ensuite Bath and additional 2 good size bedrooms with 4-pc common full bath. Basement is unfinished with 9" ceiling and rough-in for bath. Fully fenced, front yard landscaped and Double Attached Garage. Located close to schools, shopping, golf course, parks, playgrounds, lakes and many recreation amenities. Click on 3D virtual tour, Don't miss this home, book a showing today! (id:41531)
Property Details
|
MLS® Number
|
A2111612 |
|
Property Type
|
Single Family |
|
Community Name
|
Lakewood |
|
Amenities Near By
|
Park, Playground |
|
Features
|
Pvc Window, No Animal Home, No Smoking Home, Level |
|
Parking Space Total
|
4 |
|
Plan
|
1413461 |
|
Structure
|
None |
Building
|
Bathroom Total
|
3 |
|
Bedrooms Above Ground
|
3 |
|
Bedrooms Total
|
3 |
|
Appliances
|
Washer, Refrigerator, Dishwasher, Stove, Dryer, Window Coverings |
|
Basement Development
|
Unfinished |
|
Basement Type
|
Full (unfinished) |
|
Constructed Date
|
2023 |
|
Construction Material
|
Wood Frame |
|
Construction Style Attachment
|
Detached |
|
Cooling Type
|
None |
|
Exterior Finish
|
Stone, Vinyl Siding |
|
Fireplace Present
|
Yes |
|
Fireplace Total
|
1 |
|
Flooring Type
|
Carpeted, Ceramic Tile, Hardwood |
|
Foundation Type
|
Poured Concrete |
|
Half Bath Total
|
1 |
|
Heating Fuel
|
Natural Gas |
|
Heating Type
|
Forced Air |
|
Stories Total
|
2 |
|
Size Interior
|
1700 Sqft |
|
Total Finished Area
|
1700 Sqft |
|
Type
|
House |
Parking
Land
|
Acreage
|
No |
|
Fence Type
|
Fence |
|
Land Amenities
|
Park, Playground |
|
Size Depth
|
33 M |
|
Size Frontage
|
11 M |
|
Size Irregular
|
360.00 |
|
Size Total
|
360 M2|0-4,050 Sqft |
|
Size Total Text
|
360 M2|0-4,050 Sqft |
|
Zoning Description
|
R1s |
Rooms
| Level |
Type |
Length |
Width |
Dimensions |
|
Main Level |
Living Room |
|
|
19.58 Ft x 15.17 Ft |
|
Main Level |
Kitchen |
|
|
14.17 Ft x 9.42 Ft |
|
Main Level |
Dining Room |
|
|
8.67 Ft x 12.42 Ft |
|
Main Level |
2pc Bathroom |
|
|
4.33 Ft x 6.42 Ft |
|
Main Level |
Laundry Room |
|
|
6.42 Ft x 11.42 Ft |
|
Upper Level |
Primary Bedroom |
|
|
11.08 Ft x 13.83 Ft |
|
Upper Level |
Bedroom |
|
|
10.50 Ft x 11.08 Ft |
|
Upper Level |
Bedroom |
|
|
9.67 Ft x 12.17 Ft |
|
Upper Level |
4pc Bathroom |
|
|
6.25 Ft x 11.00 Ft |
|
Upper Level |
4pc Bathroom |
|
|
5.33 Ft x 9.58 Ft |
https://www.realtor.ca/real-estate/26577066/136-lakewood-circle-strathmore-lakewood
