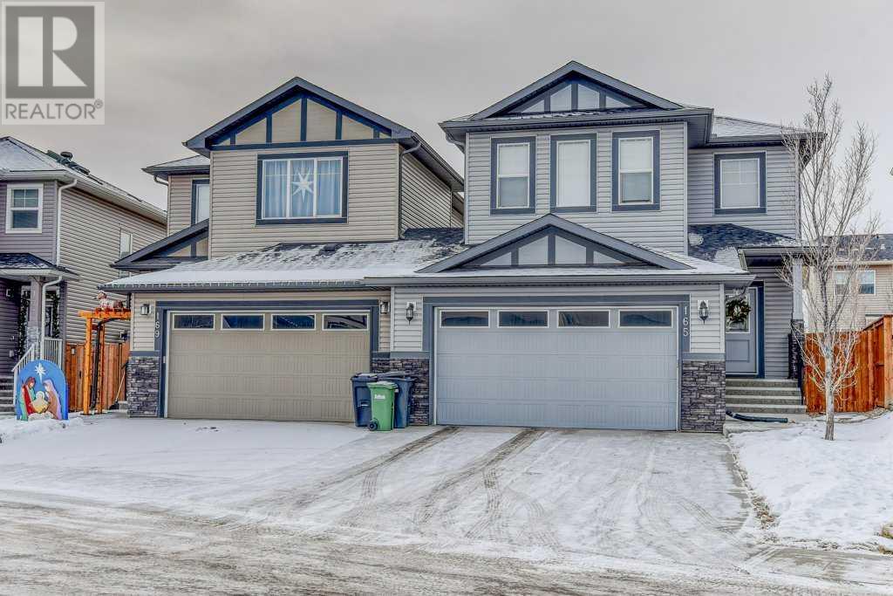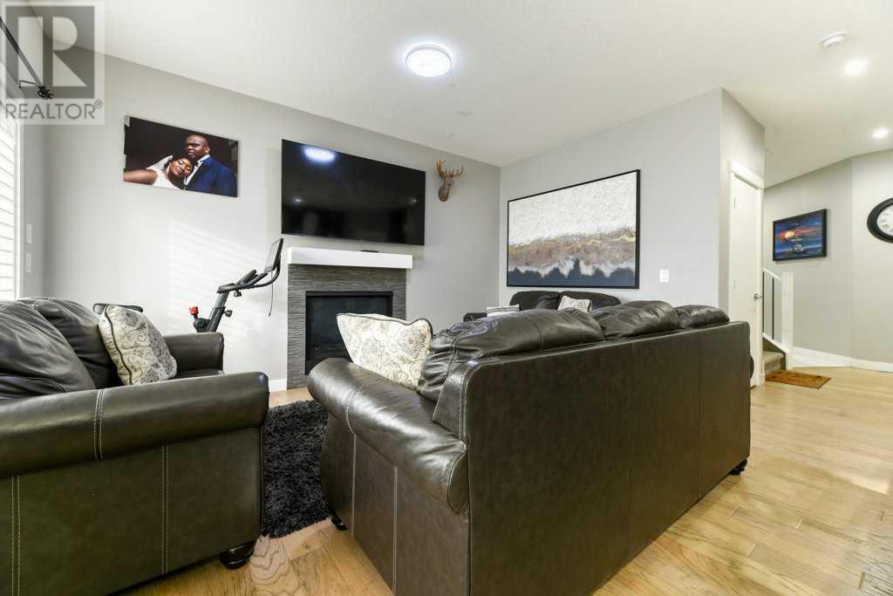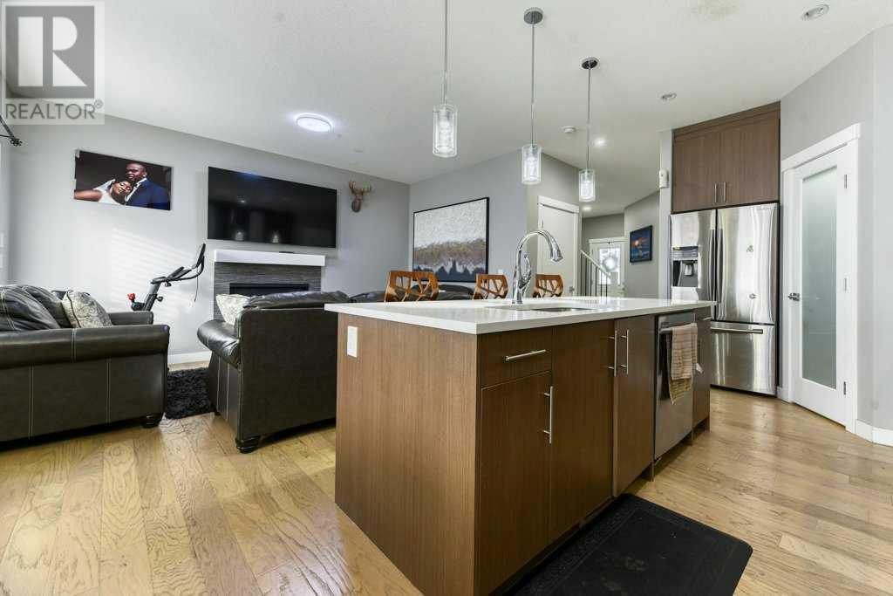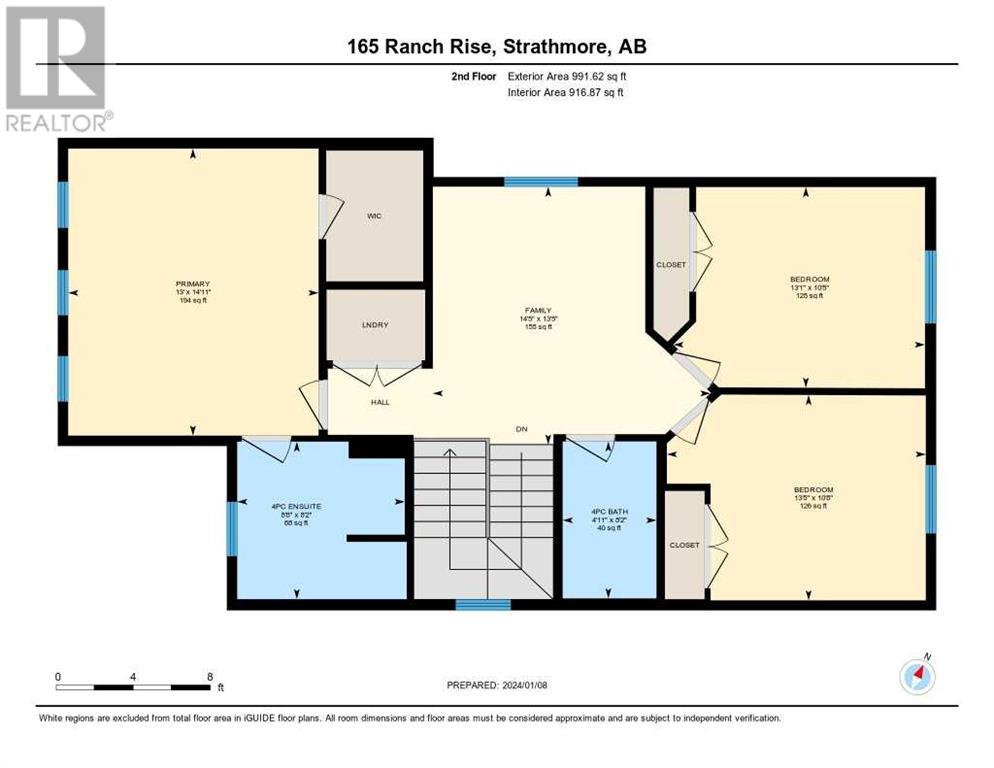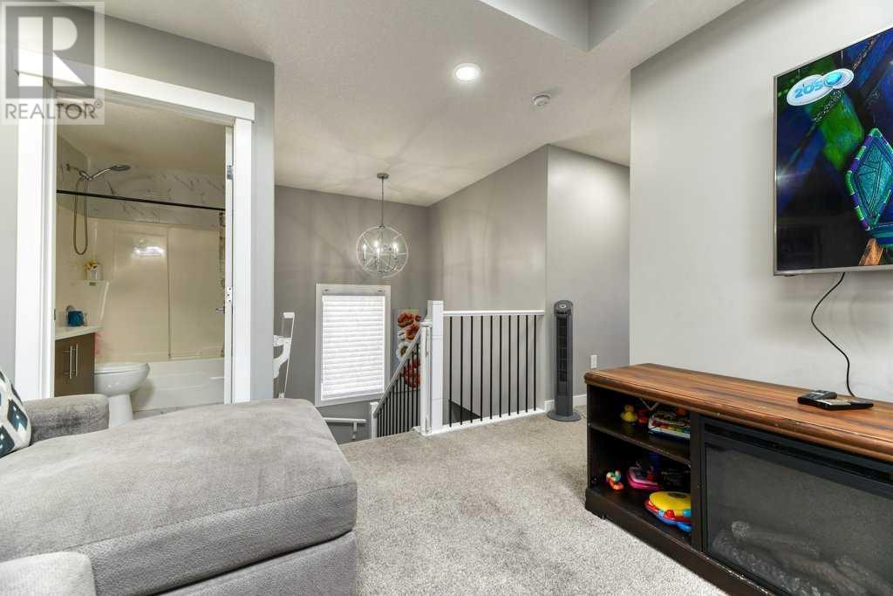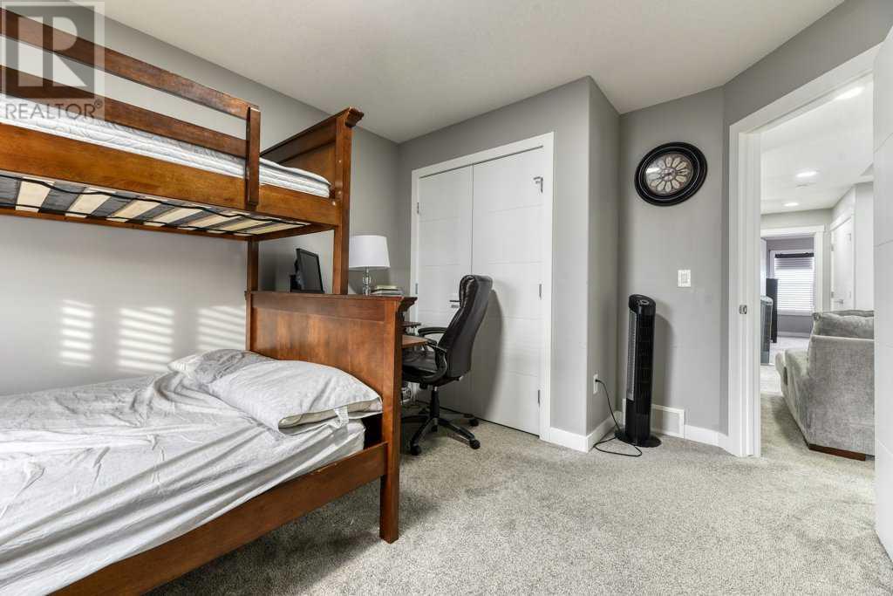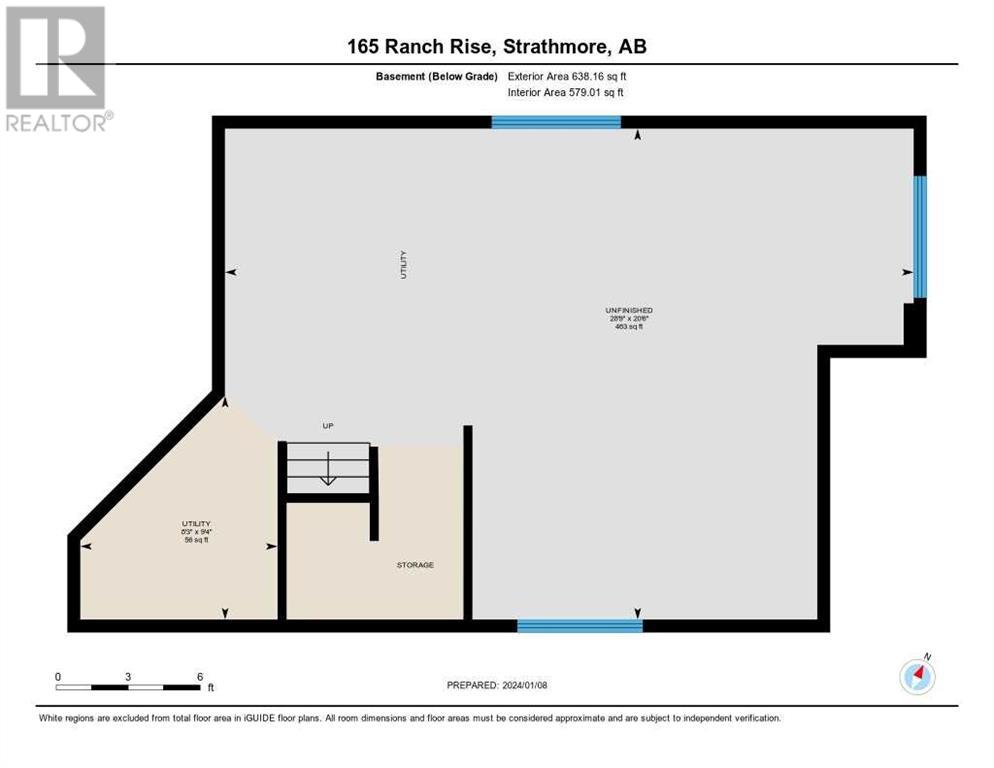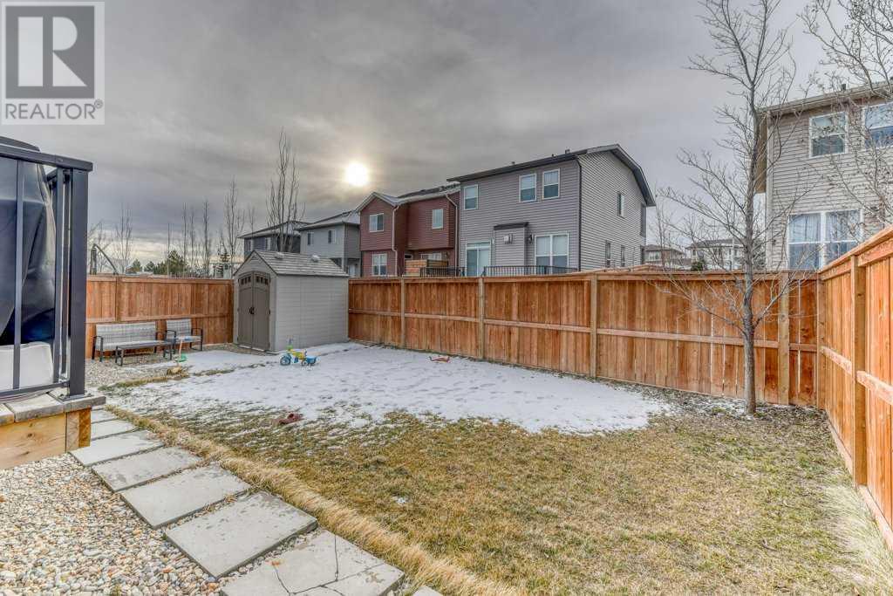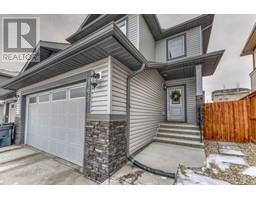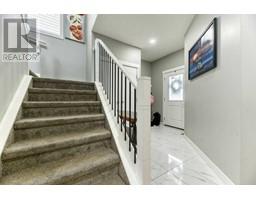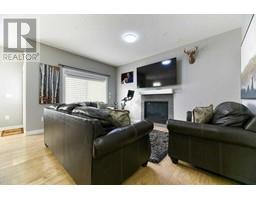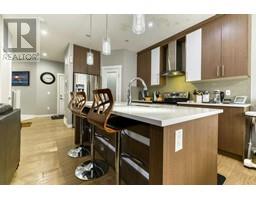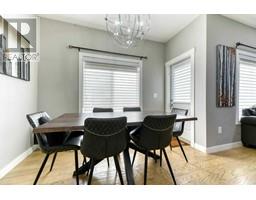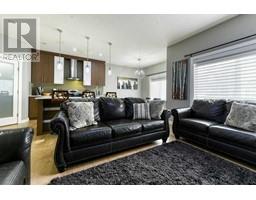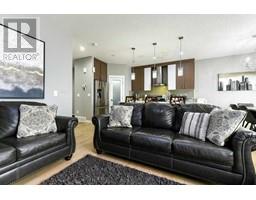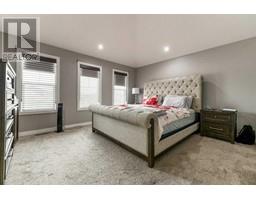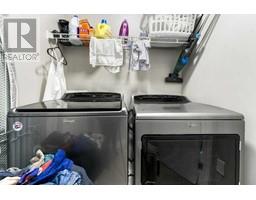3 Bedroom
3 Bathroom
1686.12 sqft
Fireplace
Central Air Conditioning
Forced Air
$529,900
IMMACULATE & BRIGHT family home located on a QUIET CUL-DE-SAC with GREAT CURB APPEAL and walking distance to shopping, parks & schools. The OPEN-CONCEPT main floor features 9ft CEILINGS and a huge living room with GAS FIREPLACE. The kitchen is a stunning, with UPGRADED cabinetry, STAINLESS STEEL appliances, QUARTZ countertops and eat-up island with plenty of pantry space. Upstairs you will find two spacious bedrooms sharing a full bathroom, separated from the master by a cozy bonus/family room, and even the must-have second floor laundry! The master bedroom is oversized with walk-in closet and ensuite with soaker tub. The living space has NO ATTACHED WALLS with the neighbors, the only shared wall is the attached double garage, so pretty much a DETACHED HOME . The unfinished basement is ready for development with a SEPARATE SIDE ENTRANCE and 3 big windows. Large southwest back yard is landscaped and fenced with deck and garden shed. The Ranch is a well connected community in Strathmore, with quick access to many amenities and major roadways. (id:41531)
Property Details
|
MLS® Number
|
A2116964 |
|
Property Type
|
Single Family |
|
Community Name
|
The Ranch_Strathmore |
|
Amenities Near By
|
Park, Playground, Recreation Nearby |
|
Features
|
Cul-de-sac, No Animal Home, No Smoking Home, Level |
|
Parking Space Total
|
4 |
|
Plan
|
1413381 |
|
Structure
|
Deck |
Building
|
Bathroom Total
|
3 |
|
Bedrooms Above Ground
|
3 |
|
Bedrooms Total
|
3 |
|
Appliances
|
Washer, Refrigerator, Range - Electric, Dishwasher, Dryer, Hood Fan, Window Coverings, Garage Door Opener |
|
Basement Development
|
Unfinished |
|
Basement Features
|
Separate Entrance |
|
Basement Type
|
Full (unfinished) |
|
Constructed Date
|
2018 |
|
Construction Material
|
Poured Concrete, Wood Frame |
|
Construction Style Attachment
|
Semi-detached |
|
Cooling Type
|
Central Air Conditioning |
|
Exterior Finish
|
Concrete, Vinyl Siding |
|
Fireplace Present
|
Yes |
|
Fireplace Total
|
1 |
|
Flooring Type
|
Carpeted, Ceramic Tile, Laminate |
|
Foundation Type
|
Poured Concrete |
|
Half Bath Total
|
1 |
|
Heating Type
|
Forced Air |
|
Stories Total
|
2 |
|
Size Interior
|
1686.12 Sqft |
|
Total Finished Area
|
1686.12 Sqft |
|
Type
|
Duplex |
Parking
Land
|
Acreage
|
No |
|
Fence Type
|
Fence |
|
Land Amenities
|
Park, Playground, Recreation Nearby |
|
Size Frontage
|
9.27 M |
|
Size Irregular
|
340.00 |
|
Size Total
|
340 M2|0-4,050 Sqft |
|
Size Total Text
|
340 M2|0-4,050 Sqft |
|
Zoning Description
|
R2 |
Rooms
| Level |
Type |
Length |
Width |
Dimensions |
|
Main Level |
Living Room |
|
|
14.67 Ft x 11.08 Ft |
|
Main Level |
Dining Room |
|
|
10.42 Ft x 8.58 Ft |
|
Main Level |
Kitchen |
|
|
15.17 Ft x 10.42 Ft |
|
Main Level |
Foyer |
|
|
10.25 Ft x 8.75 Ft |
|
Main Level |
2pc Bathroom |
|
|
5.33 Ft x 5.00 Ft |
|
Upper Level |
Primary Bedroom |
|
|
14.92 Ft x 13.00 Ft |
|
Upper Level |
Bedroom |
|
|
13.42 Ft x 10.67 Ft |
|
Upper Level |
Bedroom |
|
|
13.08 Ft x 10.42 Ft |
|
Upper Level |
Family Room |
|
|
14.42 Ft x 13.42 Ft |
|
Upper Level |
4pc Bathroom |
|
|
8.17 Ft x 4.92 Ft |
|
Upper Level |
4pc Bathroom |
|
|
8.67 Ft x 8.17 Ft |
https://www.realtor.ca/real-estate/26657623/165-ranch-rise-strathmore-the-ranchstrathmore
