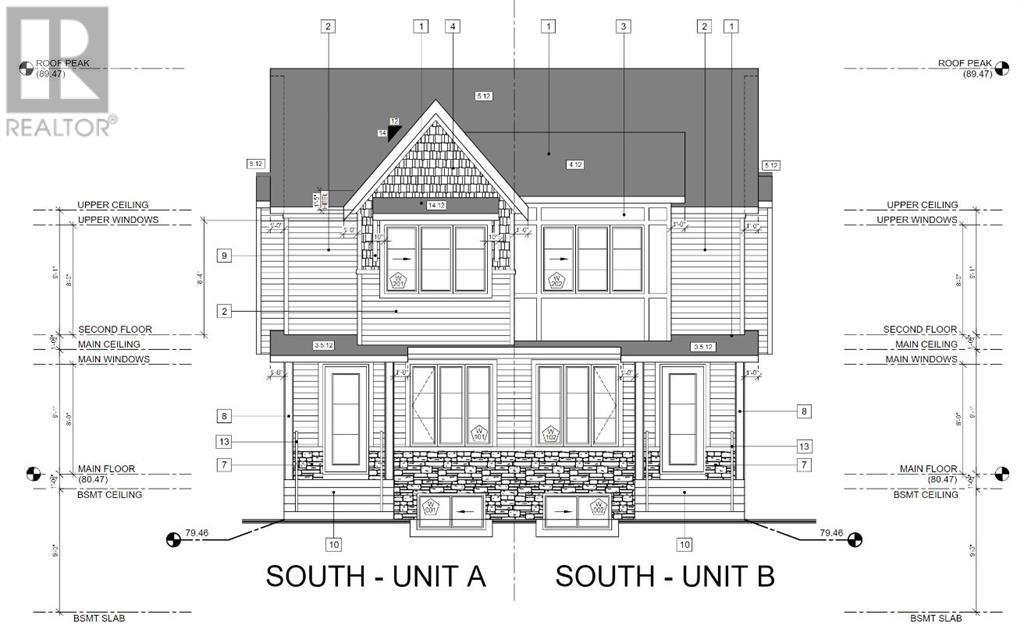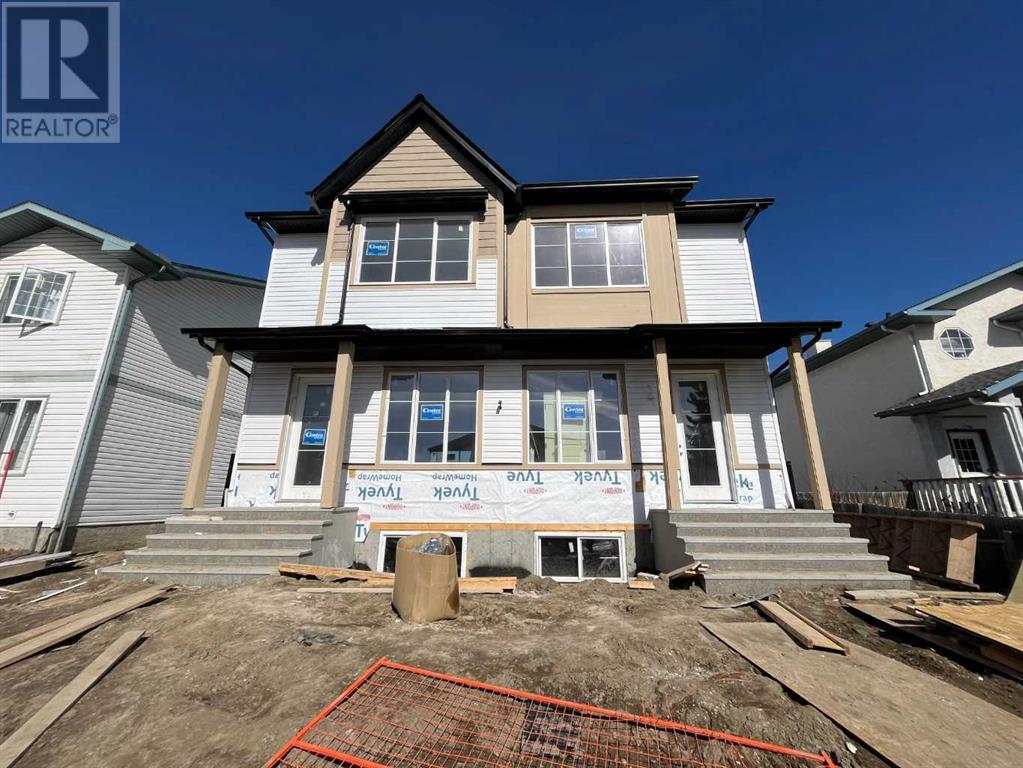3 Bedroom
3 Bathroom
1530 sqft
Fireplace
None
Forced Air
$475,000
Welcome to this BRAND NEW semi-detached home available in the city of Strathmore. Built with an upgraded 9FT CEILINGS on all three floors! Choose your own FLOORING, TILES, FINISHINGS, PLUMBING FIXTURES, LIGHTING. Amazing opportinunty for a first time home buyer. As you walk into this magnificent home you will be awed by the spacious main floor with a seemingly flowing person. You will be greeted by a grand kitchen and kitchen island, area with an electric fireplace, and a tucked away mudroom with 2 -piece washroom. Going towards the upper area will lead you to a LARGE master bedroom with a master ensuite, spacious laundry room and an addiotional 2 bedrooms with walk in closets. This home offers everything you desire and is available with your personal touches!!! (id:41531)
Property Details
|
MLS® Number
|
A2117308 |
|
Property Type
|
Single Family |
|
Community Name
|
Green Meadow |
|
Amenities Near By
|
Park |
|
Features
|
Back Lane, No Animal Home, No Smoking Home, Level |
|
Parking Space Total
|
3 |
|
Plan
|
2110103 |
|
Structure
|
Deck |
Building
|
Bathroom Total
|
3 |
|
Bedrooms Above Ground
|
3 |
|
Bedrooms Total
|
3 |
|
Age
|
New Building |
|
Appliances
|
See Remarks |
|
Basement Development
|
Unfinished |
|
Basement Type
|
Full (unfinished) |
|
Construction Material
|
Wood Frame |
|
Construction Style Attachment
|
Semi-detached |
|
Cooling Type
|
None |
|
Exterior Finish
|
Stone, Vinyl Siding |
|
Fireplace Present
|
Yes |
|
Fireplace Total
|
1 |
|
Flooring Type
|
Carpeted, Tile, Vinyl Plank |
|
Foundation Type
|
Poured Concrete |
|
Half Bath Total
|
1 |
|
Heating Fuel
|
Natural Gas |
|
Heating Type
|
Forced Air |
|
Stories Total
|
2 |
|
Size Interior
|
1530 Sqft |
|
Total Finished Area
|
1530 Sqft |
|
Type
|
Duplex |
Parking
Land
|
Acreage
|
No |
|
Fence Type
|
Partially Fenced |
|
Land Amenities
|
Park |
|
Size Irregular
|
449.20 |
|
Size Total
|
449.2 M2|4,051 - 7,250 Sqft |
|
Size Total Text
|
449.2 M2|4,051 - 7,250 Sqft |
|
Zoning Description
|
R3 |
Rooms
| Level |
Type |
Length |
Width |
Dimensions |
|
Main Level |
Dining Room |
|
|
9.92 Ft x 10.50 Ft |
|
Main Level |
Kitchen |
|
|
12.75 Ft x 15.33 Ft |
|
Main Level |
Living Room |
|
|
11.00 Ft x 11.75 Ft |
|
Main Level |
2pc Bathroom |
|
|
.00 Ft x .00 Ft |
|
Upper Level |
Bedroom |
|
|
9.17 Ft x 11.50 Ft |
|
Upper Level |
Bedroom |
|
|
8.42 Ft x 11.50 Ft |
|
Upper Level |
Laundry Room |
|
|
6.08 Ft x 5.17 Ft |
|
Upper Level |
4pc Bathroom |
|
|
.00 Ft x .00 Ft |
|
Upper Level |
Primary Bedroom |
|
|
10.58 Ft x 14.17 Ft |
|
Upper Level |
4pc Bathroom |
|
|
.00 Ft x .00 Ft |
https://www.realtor.ca/real-estate/26661424/28b-green-meadows-crescent-strathmore-green-meadow






