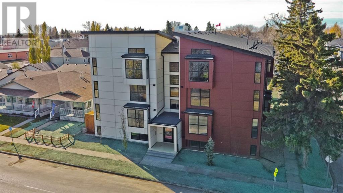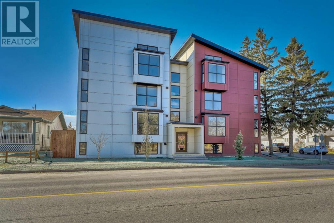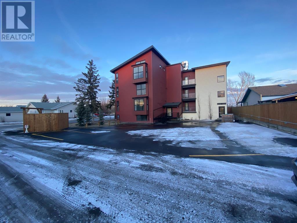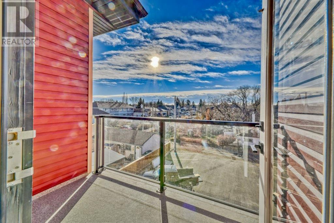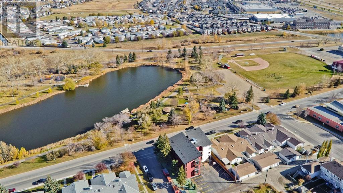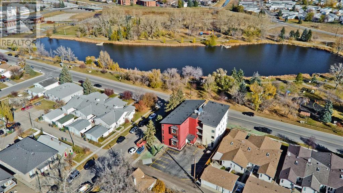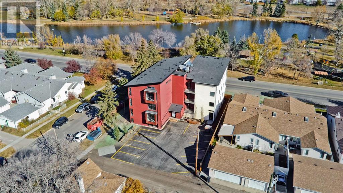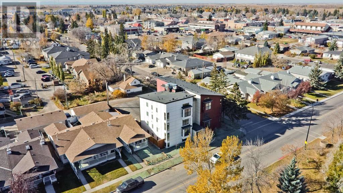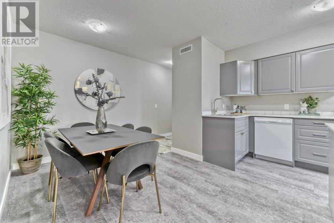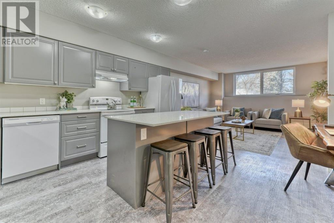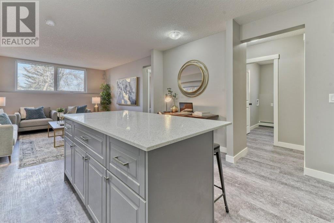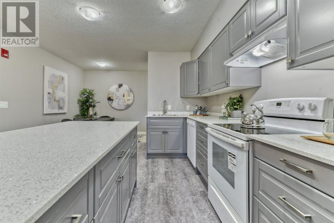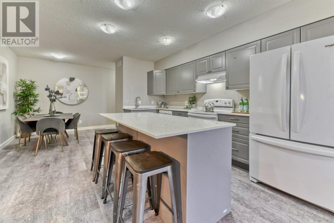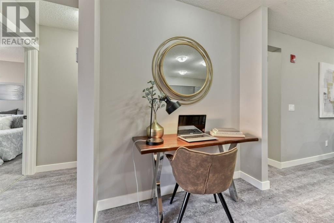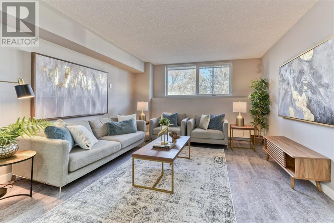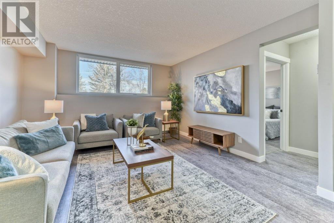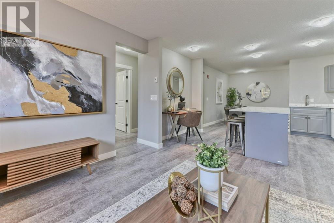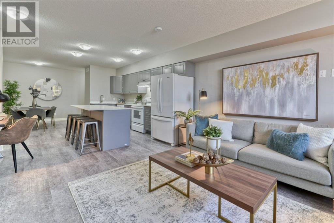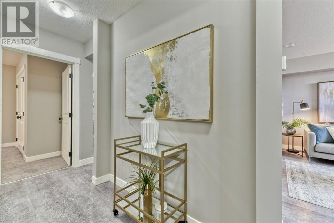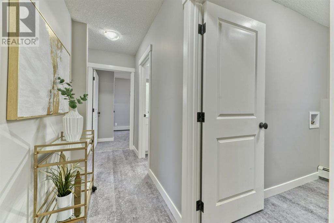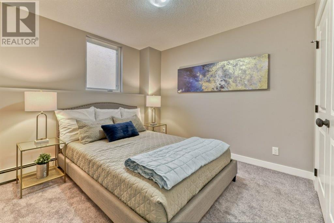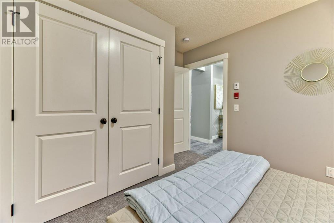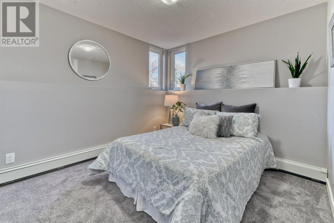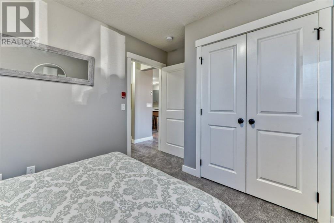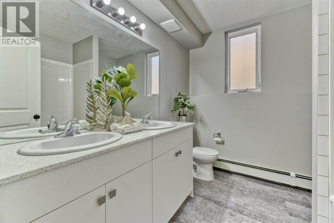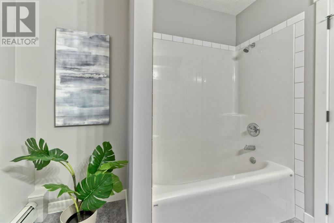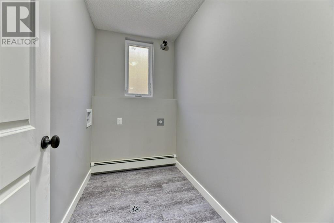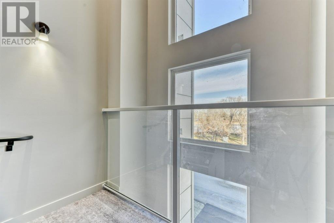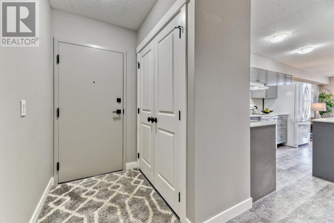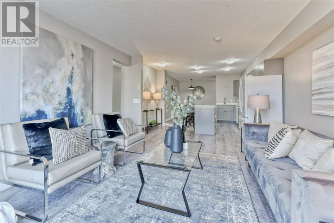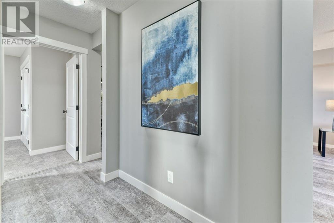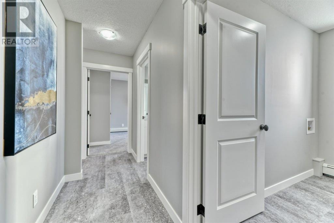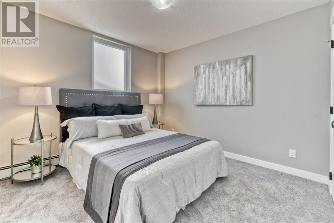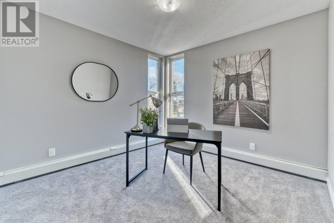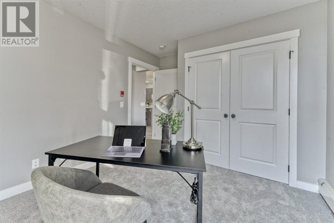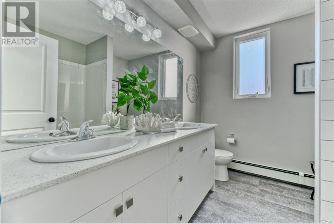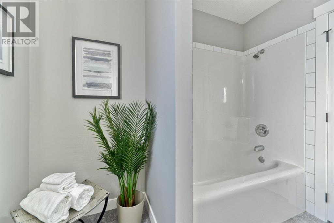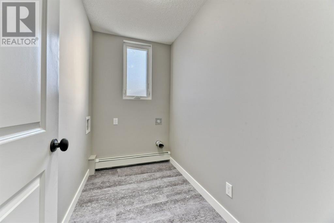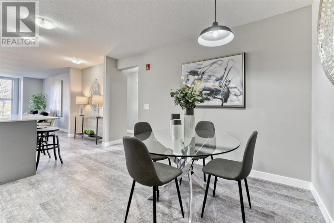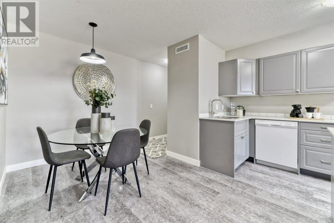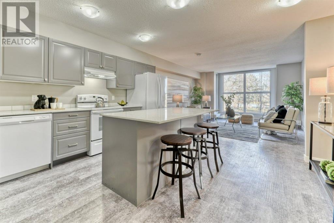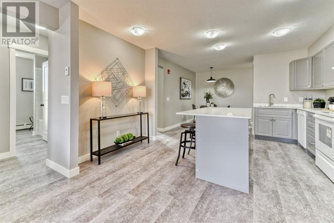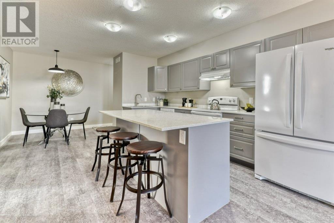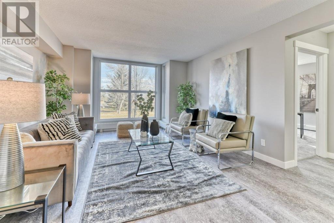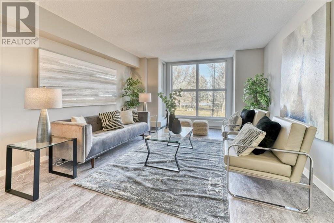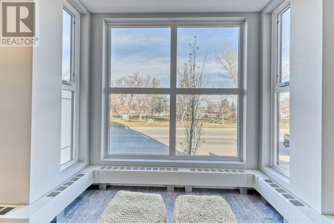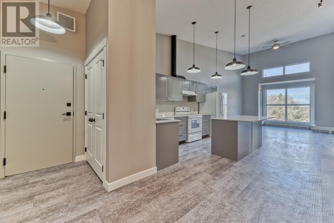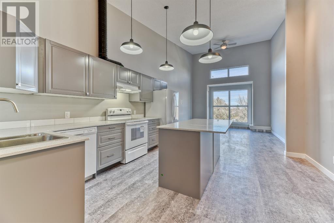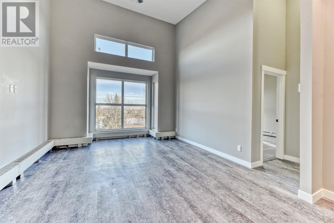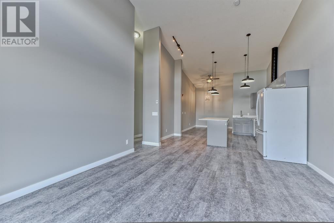Calgary Real Estate Agency
12, 606 Lakeside Boulevard Strathmore, Alberta T1P 1B8
$246,400Maintenance, Heat, Insurance, Ground Maintenance, Sewer, Water
$311.80 Monthly
Maintenance, Heat, Insurance, Ground Maintenance, Sewer, Water
$311.80 MonthlyNOTE! Last Units 12 & 13 do not have on site designated parking, street parking only. Only 2 units remaining out of 12, available for sale lower level 12 & 13 rented month to month 90 days notice from 1st of month required Minimum 24 hours notice to show. Excellent Location across from kinsmen Park recreation area. New Offering, 12 Suite apartment building with elevator access to top 3 floors, 3 -2 bedroom suites per floor ranging in size from 876 sq. ft. to 968 sq. ft. Pricing 1st Floor per unit $246,400 2nd $257,400 3rd $268,400 and top floor with vaulted ceiling and best view $279,400 All apartments offer spacious floor plans, generous opening windows providing abundant natural light, Quartz countertops, vinyl plank flooring, refrigerator, stove, dishwasher, washer, dryer Laundry / storage, room, common balconies and 10 assigned parking in the rear of the building, and street parking Pictures are of Show Suites. NOTE! Price includes G.S.T. If Purchaser resides in unit G.S.T. Rebate @ 1.8% to be assigned to Seller, If purchaser or Family member do not reside in unit G.S.T. Rebate is due and payable in addition to Purchase Price. Bldg. Currently self managed, Condo Board not yet formed, no Condo fees being collected at this time. Listing Realtor related to 1 of the directors of selling Corporation. (id:41531)
Property Details
| MLS® Number | A2118959 |
| Property Type | Single Family |
| Community Name | Downtown_Strathmore |
| Amenities Near By | Park, Playground |
| Community Features | Lake Privileges, Pets Allowed With Restrictions |
| Features | Back Lane, Elevator, Level |
| Parking Space Total | 1 |
| Plan | 2210756 |
Building
| Bathroom Total | 1 |
| Bedrooms Above Ground | 2 |
| Bedrooms Total | 2 |
| Age | New Building |
| Amenities | Laundry Facility |
| Appliances | Refrigerator, Dishwasher, Stove, Hood Fan, Washer & Dryer |
| Basement Type | None |
| Construction Material | Wood Frame |
| Construction Style Attachment | Attached |
| Cooling Type | None |
| Exterior Finish | Composite Siding, Vinyl Siding |
| Fire Protection | Alarm System |
| Fireplace Present | No |
| Flooring Type | Vinyl |
| Foundation Type | Poured Concrete |
| Heating Fuel | Natural Gas |
| Heating Type | Hot Water, Radiant Heat |
| Stories Total | 4 |
| Size Interior | 876.33 Sqft |
| Total Finished Area | 876.33 Sqft |
| Type | Apartment |
Parking
| Other | |
| Parking Pad |
Land
| Acreage | No |
| Fence Type | Not Fenced |
| Land Amenities | Park, Playground |
| Size Depth | 39.62 M |
| Size Frontage | 24.38 M |
| Size Irregular | 0.00 |
| Size Total | 0.00|0-4,050 Sqft |
| Size Total Text | 0.00|0-4,050 Sqft |
| Zoning Description | R-3 Residential High Density |
Rooms
| Level | Type | Length | Width | Dimensions |
|---|---|---|---|---|
| Main Level | Kitchen | 13.92 Ft x 7.67 Ft | ||
| Main Level | Dining Room | 11.00 Ft x 7.33 Ft | ||
| Main Level | Living Room | 12.00 Ft x 12.67 Ft | ||
| Main Level | Primary Bedroom | 10.50 Ft x 10.00 Ft | ||
| Main Level | Bedroom | 10.00 Ft x 9.33 Ft | ||
| Main Level | Laundry Room | 8.08 Ft x 5.00 Ft | ||
| Main Level | 5pc Bathroom | 8.33 Ft x 9.42 Ft |
https://www.realtor.ca/real-estate/26685531/12-606-lakeside-boulevard-strathmore-downtownstrathmore
Interested?
Contact us for more information
