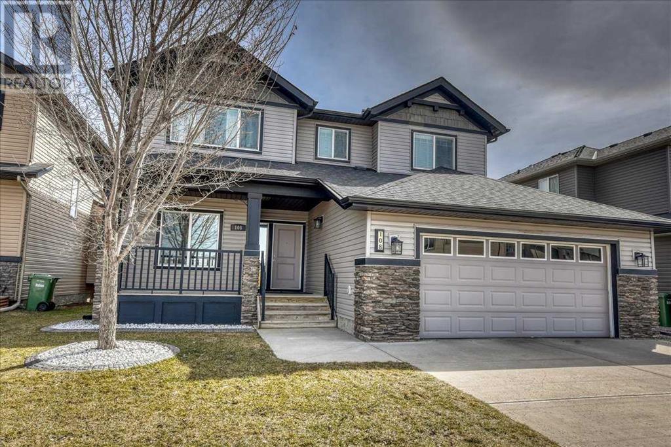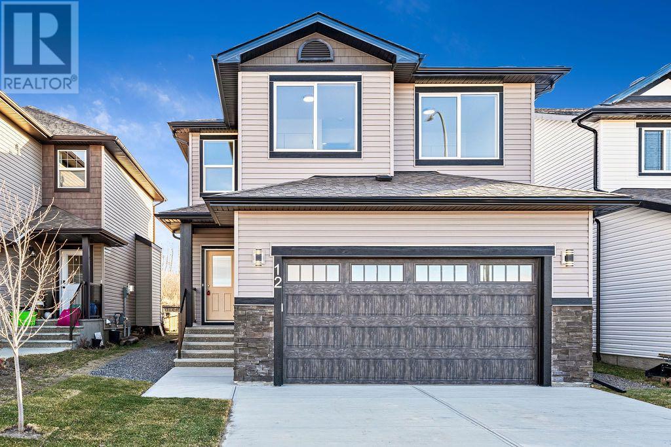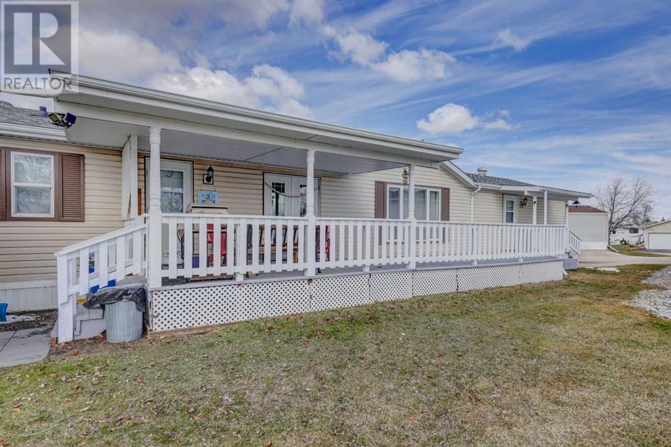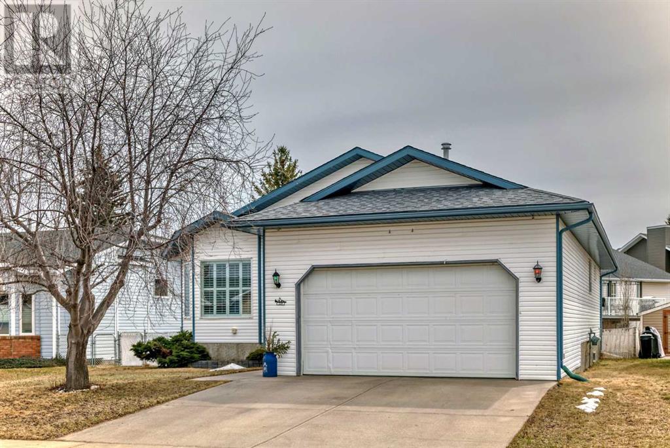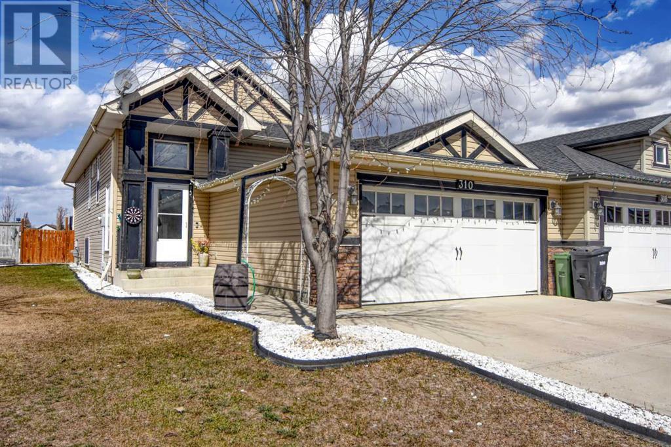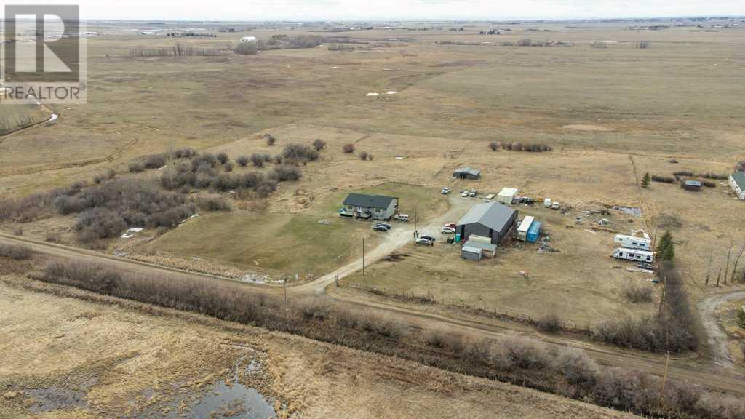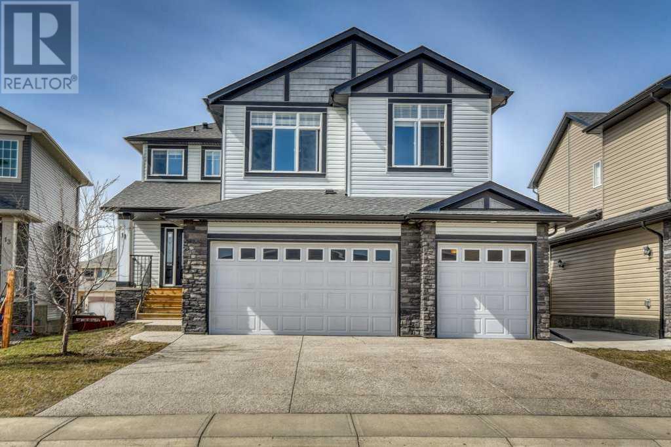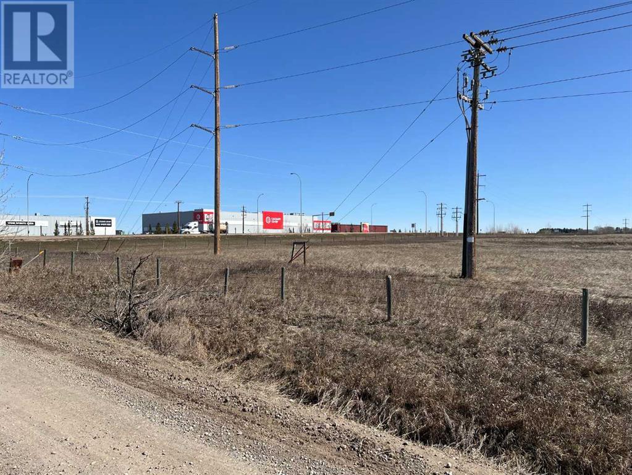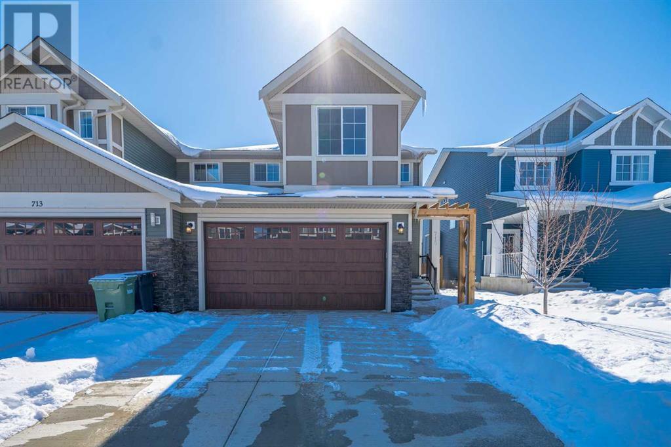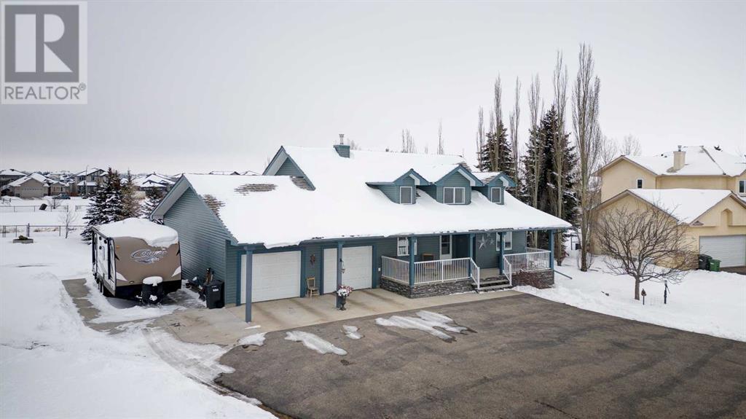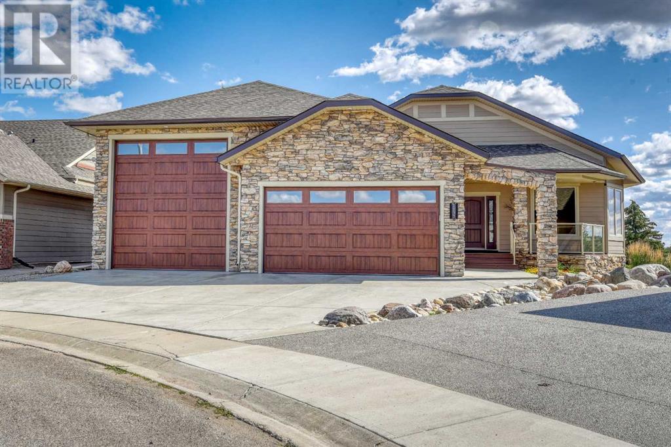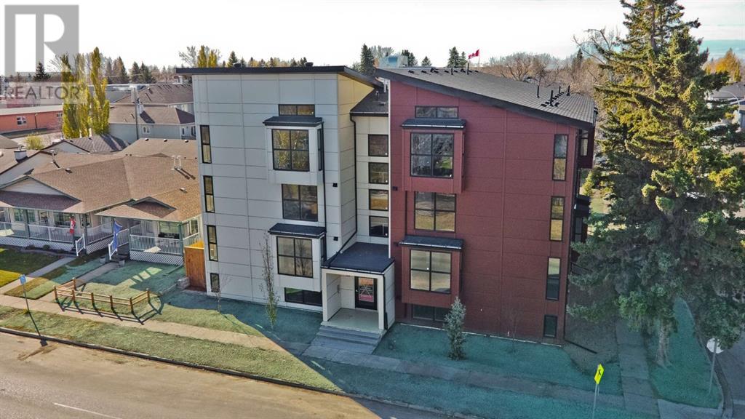Calgary Real Estate Agency
108 Wildrose Crescent
Strathmore, Alberta
Nestled in a serene neighborhood, this charming estate home is designed for the modern family's comfort and enjoyment. Step inside to discover a warm and inviting open main floor plan, seamlessly blending functionality with style. Step into the inviting living room, where the flicker of the gas fireplace sets the perfect ambiance for cozy evenings. The adjacent kitchen is a chef's dream, boasting a sleek island and elegant granite counters, ideal for culinary adventures and casual dining alike. Main floor office. Ascend to the second floor and be greeted by a bonus room adorned with vaulted ceilings, offering endless possibilities for recreation, relaxation, or even a home office. Discover three bedrooms, including a spacious primary bedroom retreat featuring an ensuite sanctuary complete with double vanities and a soaker tub. Unleash your creativity in the unfinished basement, a blank canvas awaiting your personal touch and customization to suit your unique needs and preferences. Embrace the joys of outdoor living with a front porch ideal for sipping morning coffee or watching the sunset. The expansive backyard beckons for gatherings, playtime, and gardening, offering endless opportunities for creating cherished memories with family and friends. Conveniently situated in a family-friendly neighborhood, close to schools, parks, shopping, and amenities, this home offers the perfect balance of tranquility and accessibility. (id:41531)
RE/MAX Key
12 Lakewood Circle
Strathmore, Alberta
GST included. Discover a new standard of stylish living with this thoughtfully designed 2023 home in the beautifully renewed lakefront community of Lakewood in Strathmore. UPGRADES: Larger windows, oversized double garage (perfect for a truck), oversized primary walk-in closet and ensuite, separate side entrance finished up to basement, front and back landscaping. This gorgeous two-storey home offers over 2000 sqft of modern sophistication and comfort as well as a separate entrance into your private 800 sqft basement ready-to-be custom-tailored into your vision. As you step into the main floor, you'll discover an office/flex room that seamlessly connects to the main living space, illuminated by an abundance of natural light from large windows. Sleek two-tone cabinetry, quartz countertops, and a high-end appliance package are just a few of the features of this amazing kitchen. The second floor includes a loft area, a laundry room, and a modern 4-piece bath with 2 spacious bedrooms that have mountain views from the large windows. The primary bedroom boasts a large walk-in closet, and the extravagant master suite offers a custom shower, double vanity, and a remarkable corner free-standing tub that is flooded with natural light. The double attached garage is oversized on both width and length as well as height (20.7 x 23 by almost 12 feet tall). The property has been fully landscaped and you enjoy no neighbours behind.Lakewood will be a true lake destination for all seasons and people of all ages, Strathmore's innovation and destination community. Residents can enjoy activities year-round such as golfing, walking, biking, paddle-boarding, hockey, cross-country skiing and snow-shoeing. Lakewood offers something for all aspects of life. Don't miss this opportunity - schedule your showing today and embrace peaceful Lakewood living! 3D virtual tour available upon request. (id:41531)
Exp Realty
206 Ranchwood Lane
Strathmore, Alberta
Oh my goodness! This is the nicest property you will see on your search for a new home in a 55+ community in this price range. AND did I mention it is super clean??? 1400 plus sf, air conditioned and surrounded by GREEN SPACE, you will love this sun drenched, cozy home. A master bedroom large enough to fit a king size bed along with a generous walk-in closet and two more bedrooms and 4-piece bath. Tons of storage, a 34x10' covered deck, a 10x12' storage shed make this home an easy move for you. A non-smoking home, no pets too. Book a showing with your favourite Realtor today! (id:41531)
Cir Realty
245 Maple Grove Crescent
Strathmore, Alberta
Price adjusted to sell. Owners transfer. Air Conditioned. Fully Developed Bungalow. 1500 square feet of main floor living. Main Floor Laundry. Upgrades include granite counters, upgraded bathrooms.. Hardwood Floors. Vaulted Ceilings. Main Floor Bonus Room with gas Fireplace Custom Built in Shelves. Plus Living Room .Custom Window Covers include White Shutters. Coverings. Country Kitchen with masssive eatin/Dining Room Area. Main Floor Laundry. No maintenance Dura Deck. Gas to the Barbeque. All the Hookups for a Hot Tub. 4 Bedrooms Total. 3 Bathrooms. Flex Area Downstairs for work area or additional storage. Family Room Has Gas Stove/Fireplace. Bright and Spacious. Price of Ownership.. South Backyard. Apple Tree. Amazing Neighbors. Front Attached Garage. Oversized High Door. Perfect Family Location. Walk to Schools. Rear Alley Access. No Maintenance Deck 27.'8x 10. Front Attached Double Garage is 20.5x20.5. Oversized Driveway. (id:41531)
RE/MAX Landan Real Estate
310 Ranch Garden
Strathmore, Alberta
Welcome to this beautiful home, conveniently located on a quiet street. This half duplex only has garage wall attached to the other house’s garage, No need to worry about next door noise. This Fully developed by-level offers total of 4-bedrooms and 3-full bathrooms. The main floor boasts a functional layout, including a kitchen, living area, and dining space, providing plenty of room for living and entertaining. Main floor also offers a great-sized master bedroom with 4-piece ensuite, a good sized 2nd bedroom and 4-piece bathroom as well. Basement is developed with family room, two more bedrooms and a bathroom. Close to schools. The home is backing right onto the park, it gives really nice view from the deck and the dining area, it’s perfect for young families. Don't miss this opportunity to own this lovely place. Schedule your showing today! (id:41531)
Urban-Realty.ca
510 Wildflower Road Nw
Strathmore, Alberta
Inside the City Limits Of Strathmore 10 acre you can have a small sub Division Approximate 50 Lots (id:41531)
Exp Realty
11 Lakes Estates Circle
Strathmore, Alberta
* * * OPEN HOUSE SATURDAY, APRIL 27TH 1 - 4 PM * * * Gorgeous custom built fully developed WALK OUT AND TRIPLE CAR GARAGE in one of Strathmore's most sought after neighbourhoods! First time on market for this over 3,000 sq ft (total including bsmt) home which features a well thought out floor plan including a chef's dream kitchen with lots of cabinetry extended to ceiling, granite counters, quality stainless steel appliances, a walk in pantry and patio doors to deck with lake views! There is a conveniently located main floor office/den, upstairs has a bonus room, laundry room and 4 bedrooms including a spacious primary suite with an oversized walk in closet and luxurious ensuite. There are 6 LARGE SIZED BEDROOMS including 2 in the basement. The lower level is an illegal suite with separate entrance and has 2 bedrooms, 5 pce bathroom, family room, laundry room, lots of storage and access to a large private covered patio and fully fenced backyard. This home is a great find - BUILT FOR THE CURRENT OWNER who has a PHD in Engineering from Germany and performed regular inspections from start to finish to ensure high standards throughout. (id:41531)
RE/MAX Landan Real Estate
Highway 1 Range Road 251
Strathmore, Alberta
Location...LOCATION...11111 Havae a look at this 28.m/l acre parcel in Strathmore Right on Highway #1 at the last set of lights on east side of Town.....zoned Highway commercial.....Calgary Co-op is across the Highway..... (id:41531)
RE/MAX Realty Horizon
715 Edgefield Crescent
Strathmore, Alberta
Welcome to 715 Edgefield Crescent! Built in 2020, this semi-detached home features three bedrooms and two and a half bathrooms, offering both comfort and functionality.The main floor boasts an open-concept layout, seamlessly connecting the living, dining, and kitchen areas. The kitchen is equipped with quartz countertops, stainless steel appliances, a gas range and walk in pantry. Upstairs, you'll find three spacious bedrooms, including a primary suite with a 4-piece ensuite and walk in closet. An additional full bathroom upstairs ensures convenience for guests and family members. The unfinished basement allows you to customize and create additional living space tailored to your preferences and lifestyle. Enjoy the fenced yard in the summer, complete with a convenient gas line for your BBQ. The double attached garage ensures parking is a breeze. With schools, shopping and walking paths nearby, this location offers all the amenities that you need. Don't miss out on the opportunity to call this home your own and book your showing today! (id:41531)
Royal LePage Benchmark
35 Wildflower Crescent
Strathmore, Alberta
Welcome to your dream home in the prestigious Wildflower Estates area, where expansive living meets natural beauty. Nestled in a country park-like setting on a sprawling half-acre lot, backing onto the canal, this exquisite property offers the perfect blend of serenity and convenience. As you step into this custom-built bungalow, you'll be greeted by elegance and charm at every turn. High ceilings, and central curved staircase beckons you to explore further, while the warm glow of the gas fireplace invites you to unwind in the spacious living area. Entertain with ease in your kitchen, complete with a center island, plenty of cabinets and ample counter space. The adjacent dining area opens onto a large deck, perfect for al fresco dining and soaking in the breathtaking views of the lush backyard and canal. With four bedrooms in total, 2 of which are on the main level, there's plenty of room for the whole family to spread out and relax. Plus, the main floor boasts a true laundry room, making chores a breeze. CAR enthusiasts will delight in the extra-large attached double heated garage, which offers enough space for trucks and includes a generous workshop area. Lower level boasts in-floor heating, a Large recreation room with wet bar to entertaining family and friends, 2 more bedrooms and another full bath. For the ultimate man cave experience, there's also a SECOND oversized double detached garage in the rear, complete with heating for year-round comfort.With RV parking and enough parking space in your expansive driveway for at all your visitors, this property is perfect for those who love to entertain or simply enjoy the freedom of space. Outside, the covered front porch provides a welcoming entrance, and place to sit and relax at the end of a long day and watch the sunset. At the rear of the property you can enjoy an outdoor firepit offering the perfect spot for cozy evenings under the stars. Don't miss your chance to own one of the few estate homes in Wildfl ower Estates that backs directly onto the canal. Schedule your private showing today and experience luxury living at its finest. First time on the market, with Original owners who have meticulously maintained the home! (id:41531)
Cir Realty
1137 Hillcrest Manor Estates
Strathmore, Alberta
A stately home, located on a quiet cul-de-sac, backing onto the canal and Strathmore Golf Course. This custom built 1700+ sqft home is especially designed for the executive who appreciates good design and overall function. An open floor plan anchored by a well designed kitchen with rich, hickory cabinetry and all the upgrades you would want! High-end stainless steel appliances, granite counters, tons of built-ins for the utmost organization. The master retreat is found on the main floor, complete with a walk-in closet with custom designed cabinetry. A separate his and her vanities separated by the gorgeous soaker tub, a private lavatory and huge shower complete the ensuite. The main floor also includes an additional bedroom/den, a 4 piece bathroom and main floor laundry. The walkout lower level comes with a large family room area and two more huge bedrooms and 4 piece bathroom. With tons of natural light streaming in through the many windows, you can enjoy your professionally landscaped backyard all year round. Abundant storage throughout the entire home, including the garage. THE GARAGE! This garage is amazing with in-floor heat, oversized, designed to fit an RV (or any other large toy you have). This home is full of special details - triple pane windows, tinted glass, some tempered glass, extra amperage in the garage, special heating using a hydronic system (cooling system is a possibility too), extra concrete inside and exterior, custom lighting and wiring throughout the home, stereo in main rooms and outside and intercoms. Ask your Realtor for the list of upgrades and then make this home yours! (id:41531)
Cir Realty
12, 606 Lakeside Boulevard
Strathmore, Alberta
NOTE! Last Units 12 & 13 do not have on site designated parking, street parking only. Only 2 units remaining out of 12, available for sale lower level 12 & 13 rented month to month 90 days notice from 1st of month required Minimum 24 hours notice to show. Excellent Location across from kinsmen Park recreation area. New Offering, 12 Suite apartment building with elevator access to top 3 floors, 3 -2 bedroom suites per floor ranging in size from 876 sq. ft. to 968 sq. ft. Pricing 1st Floor per unit $246,400 2nd $257,400 3rd $268,400 and top floor with vaulted ceiling and best view $279,400 All apartments offer spacious floor plans, generous opening windows providing abundant natural light, Quartz countertops, vinyl plank flooring, refrigerator, stove, dishwasher, washer, dryer Laundry / storage, room, common balconies and 10 assigned parking in the rear of the building, and street parking Pictures are of Show Suites. NOTE! Price includes G.S.T. If Purchaser resides in unit G.S.T. Rebate @ 1.8% to be assigned to Seller, If purchaser or Family member do not reside in unit G.S.T. Rebate is due and payable in addition to Purchase Price. Bldg. Currently self managed, Condo Board not yet formed, no Condo fees being collected at this time. Listing Realtor related to 1 of the directors of selling Corporation. (id:41531)
Century 21 Bamber Realty Ltd.
