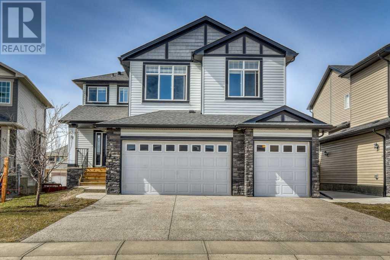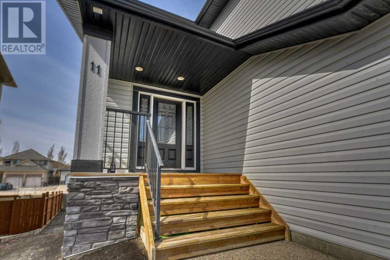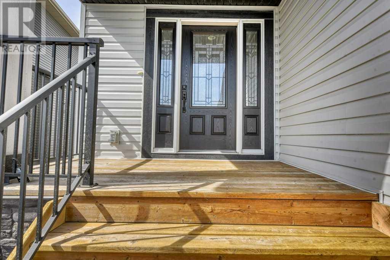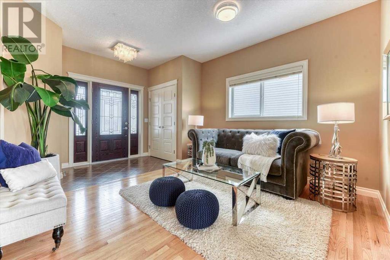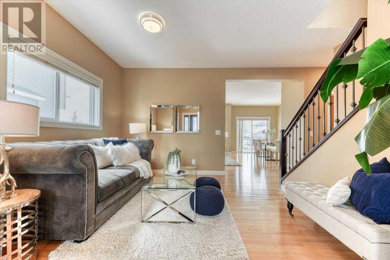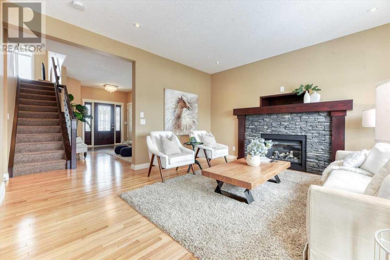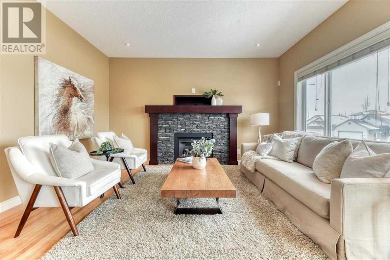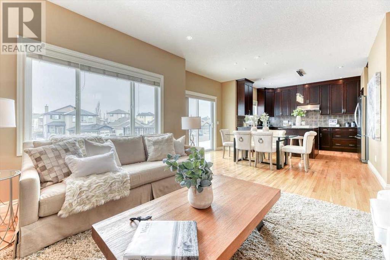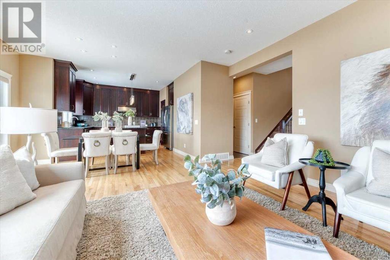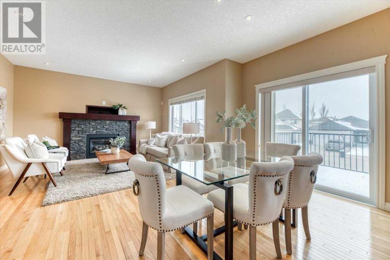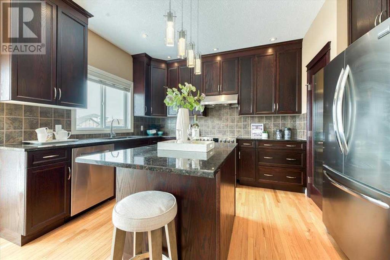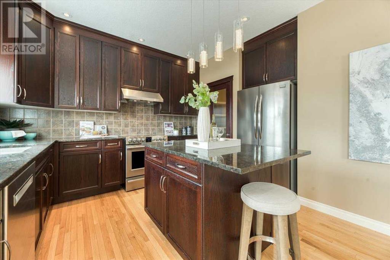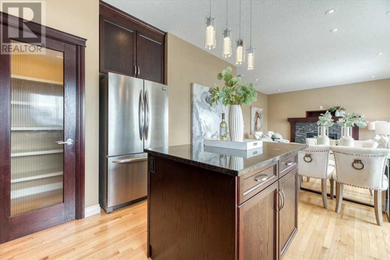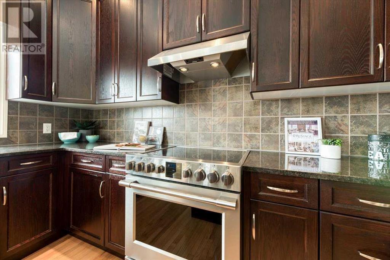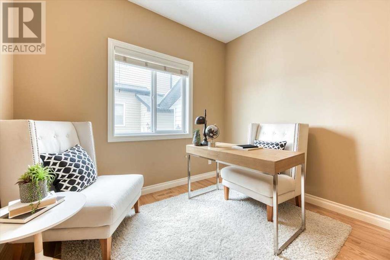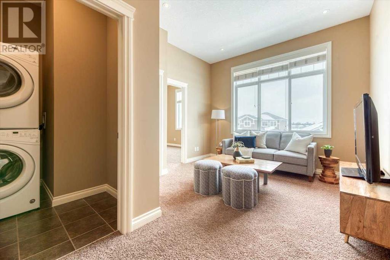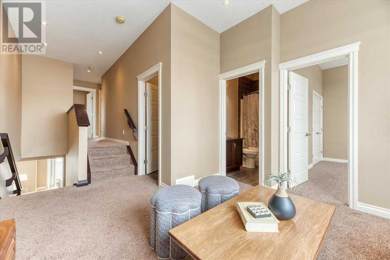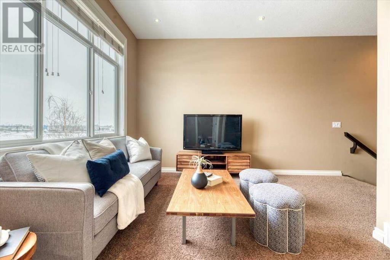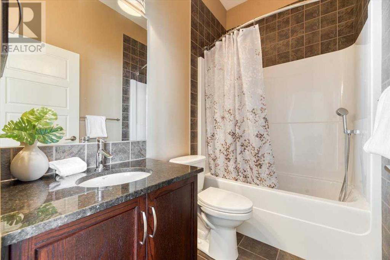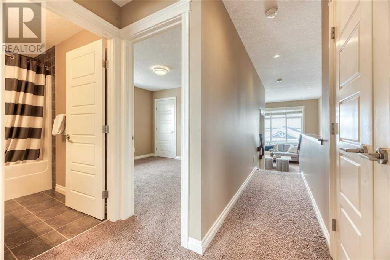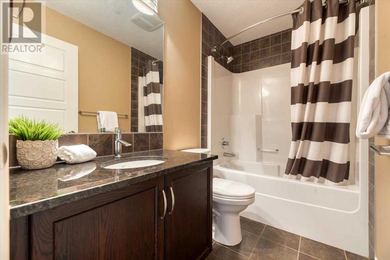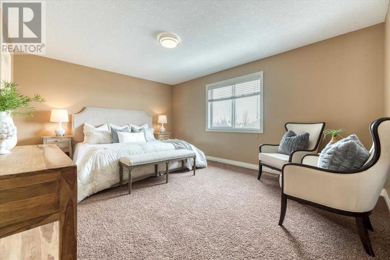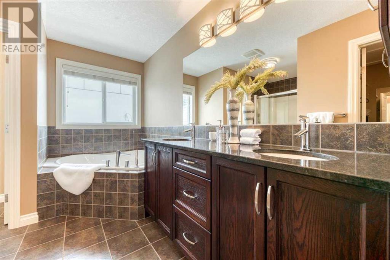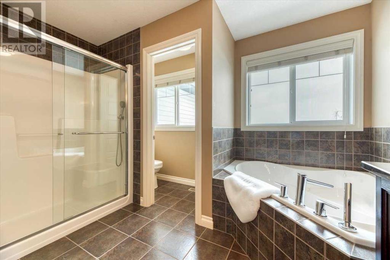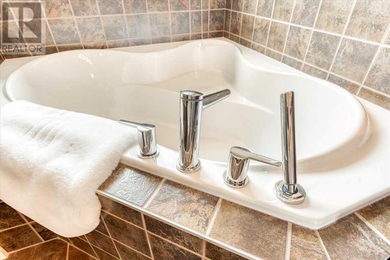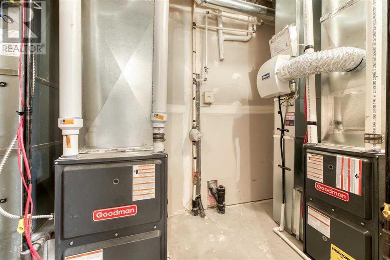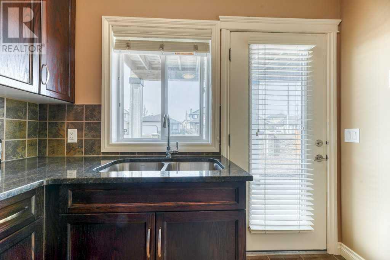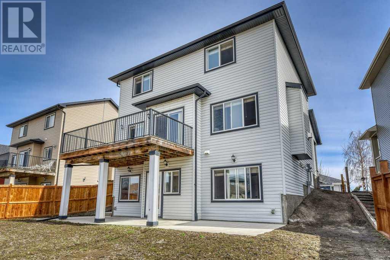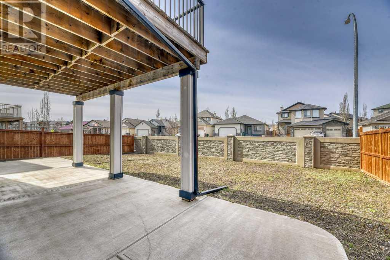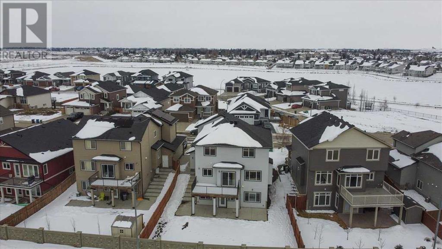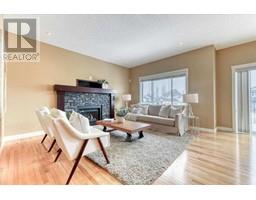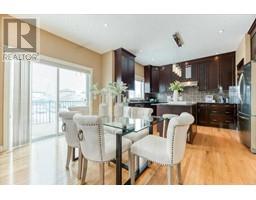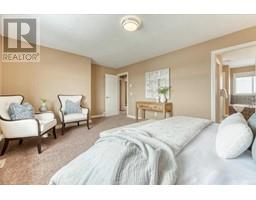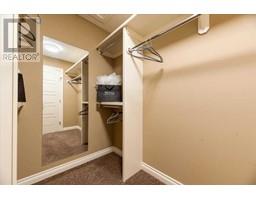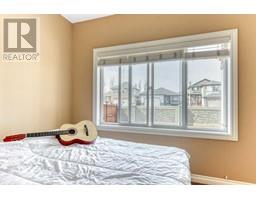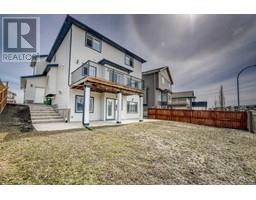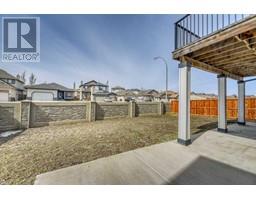6 Bedroom
5 Bathroom
2281 sqft
Fireplace
None
Other, Forced Air
Landscaped
$950,000
* * * OPEN HOUSE SATURDAY, APRIL 27TH 1 - 4 PM * * * Gorgeous custom built fully developed WALK OUT AND TRIPLE CAR GARAGE in one of Strathmore's most sought after neighbourhoods! First time on market for this over 3,000 sq ft (total including bsmt) home which features a well thought out floor plan including a chef's dream kitchen with lots of cabinetry extended to ceiling, granite counters, quality stainless steel appliances, a walk in pantry and patio doors to deck with lake views! There is a conveniently located main floor office/den, upstairs has a bonus room, laundry room and 4 bedrooms including a spacious primary suite with an oversized walk in closet and luxurious ensuite. There are 6 LARGE SIZED BEDROOMS including 2 in the basement. The lower level is an illegal suite with separate entrance and has 2 bedrooms, 5 pce bathroom, family room, laundry room, lots of storage and access to a large private covered patio and fully fenced backyard. This home is a great find - BUILT FOR THE CURRENT OWNER who has a PHD in Engineering from Germany and performed regular inspections from start to finish to ensure high standards throughout. (id:41531)
Property Details
|
MLS® Number
|
A2121466 |
|
Property Type
|
Single Family |
|
Community Name
|
Strathmore Lakes Estates |
|
Amenities Near By
|
Park, Playground |
|
Community Features
|
Lake Privileges |
|
Parking Space Total
|
3 |
|
Plan
|
0811227 |
|
Structure
|
Deck |
Building
|
Bathroom Total
|
5 |
|
Bedrooms Above Ground
|
4 |
|
Bedrooms Below Ground
|
2 |
|
Bedrooms Total
|
6 |
|
Appliances
|
Washer, Refrigerator, Dishwasher, Stove, Dryer, Hood Fan, Garage Door Opener |
|
Basement Development
|
Finished |
|
Basement Features
|
Walk Out, Suite |
|
Basement Type
|
Full (finished) |
|
Constructed Date
|
2014 |
|
Construction Material
|
Wood Frame |
|
Construction Style Attachment
|
Detached |
|
Cooling Type
|
None |
|
Exterior Finish
|
Stone, Vinyl Siding |
|
Fireplace Present
|
Yes |
|
Fireplace Total
|
1 |
|
Flooring Type
|
Carpeted, Hardwood |
|
Foundation Type
|
Poured Concrete |
|
Half Bath Total
|
1 |
|
Heating Fuel
|
Natural Gas |
|
Heating Type
|
Other, Forced Air |
|
Stories Total
|
2 |
|
Size Interior
|
2281 Sqft |
|
Total Finished Area
|
2281 Sqft |
|
Type
|
House |
Parking
Land
|
Acreage
|
No |
|
Fence Type
|
Fence |
|
Land Amenities
|
Park, Playground |
|
Landscape Features
|
Landscaped |
|
Size Depth
|
34.98 M |
|
Size Frontage
|
14.35 M |
|
Size Irregular
|
560.00 |
|
Size Total
|
560 M2|4,051 - 7,250 Sqft |
|
Size Total Text
|
560 M2|4,051 - 7,250 Sqft |
|
Zoning Description
|
R1 |
Rooms
| Level |
Type |
Length |
Width |
Dimensions |
|
Second Level |
Bonus Room |
|
|
11.58 Ft x 16.50 Ft |
|
Second Level |
Primary Bedroom |
|
|
18.58 Ft x 12.58 Ft |
|
Second Level |
5pc Bathroom |
|
|
11.50 Ft x 14.08 Ft |
|
Second Level |
Bedroom |
|
|
11.92 Ft x 12.58 Ft |
|
Second Level |
Bedroom |
|
|
12.00 Ft x 9.75 Ft |
|
Second Level |
Bedroom |
|
|
11.92 Ft x 9.92 Ft |
|
Second Level |
4pc Bathroom |
|
|
8.42 Ft x 4.92 Ft |
|
Second Level |
4pc Bathroom |
|
|
8.00 Ft x 5.00 Ft |
|
Basement |
Kitchen |
|
|
9.42 Ft x 14.25 Ft |
|
Basement |
Living Room |
|
|
9.58 Ft x 12.42 Ft |
|
Basement |
Bedroom |
|
|
10.92 Ft x 11.42 Ft |
|
Basement |
Bedroom |
|
|
11.08 Ft x 12.25 Ft |
|
Basement |
5pc Bathroom |
|
|
7.75 Ft x 4.92 Ft |
|
Basement |
Furnace |
|
|
11.42 Ft x 12.75 Ft |
|
Main Level |
Kitchen |
|
|
10.08 Ft x 13.42 Ft |
|
Main Level |
Living Room |
|
|
12.00 Ft x 10.83 Ft |
|
Main Level |
Dining Room |
|
|
9.00 Ft x 16.33 Ft |
|
Main Level |
Great Room |
|
|
12.00 Ft x 14.25 Ft |
|
Main Level |
Office |
|
|
10.25 Ft x 9.92 Ft |
|
Main Level |
2pc Bathroom |
|
|
6.42 Ft x 2.67 Ft |
https://www.realtor.ca/real-estate/26733384/11-lakes-estates-circle-strathmore-strathmore-lakes-estates
