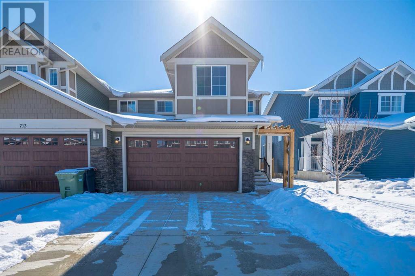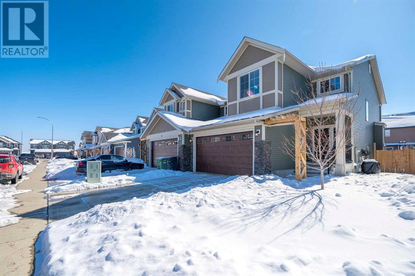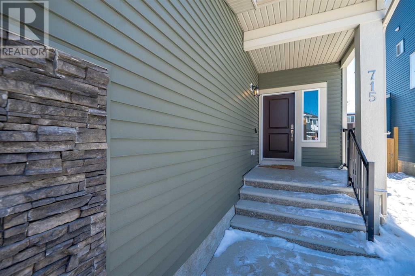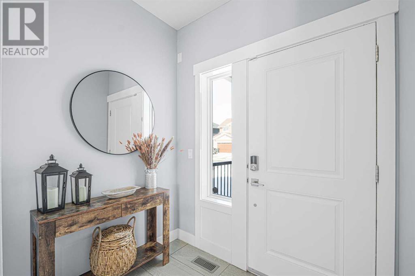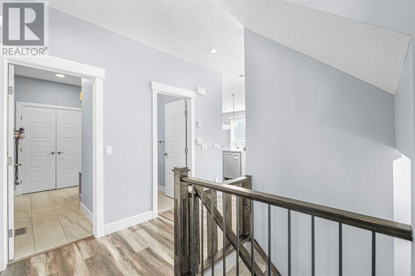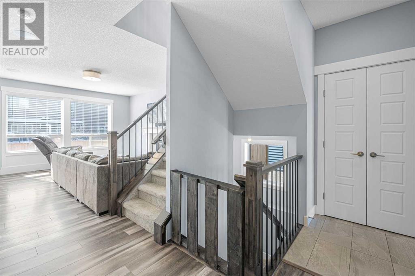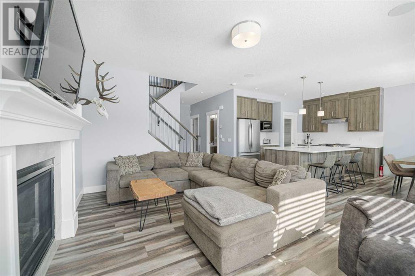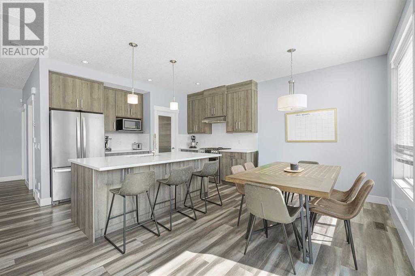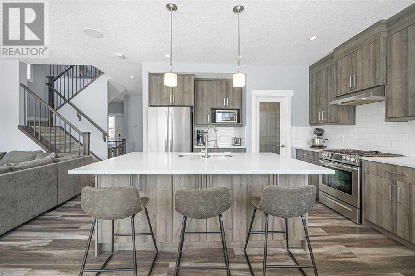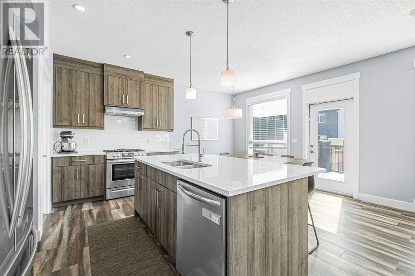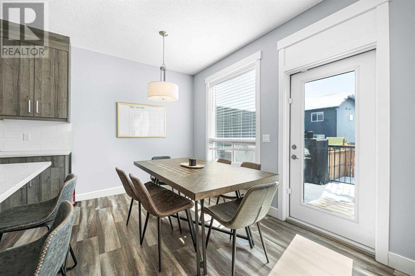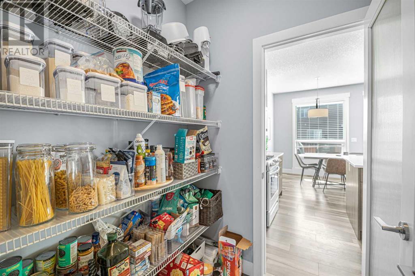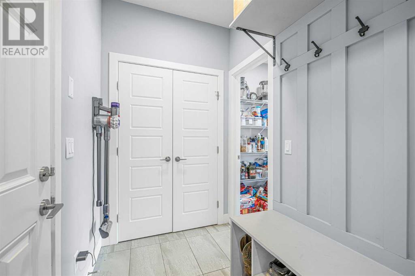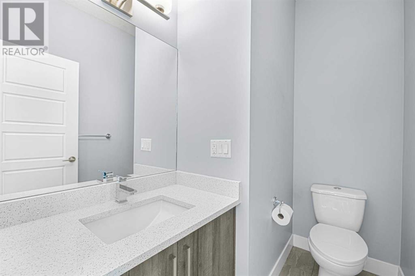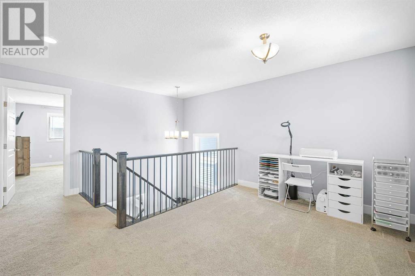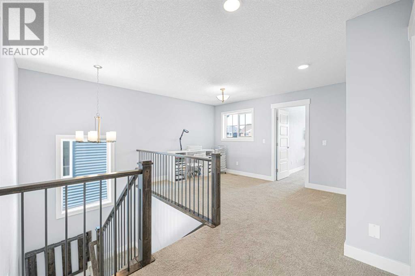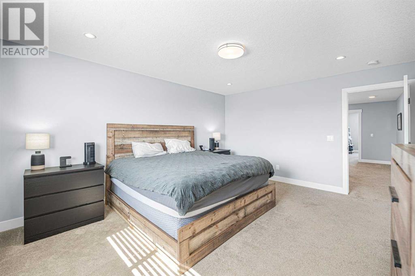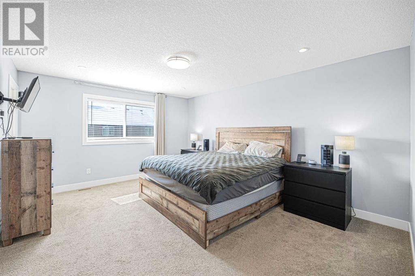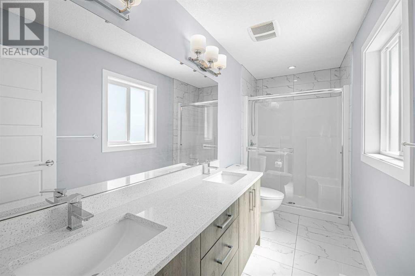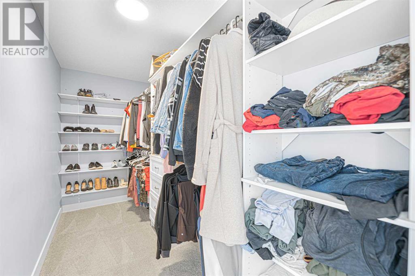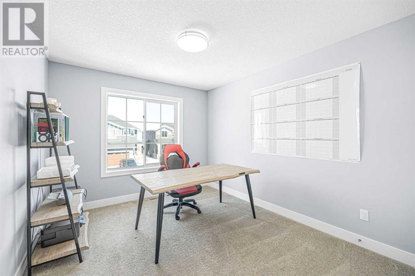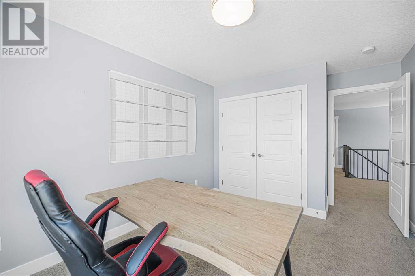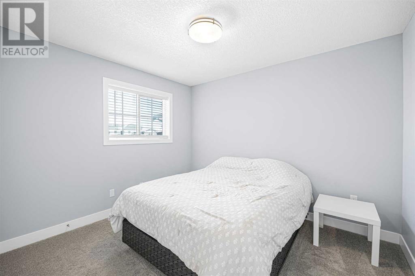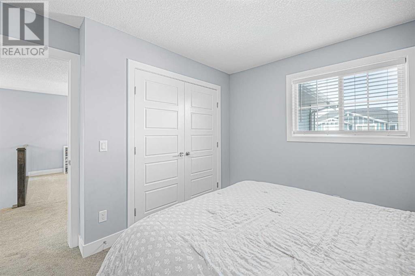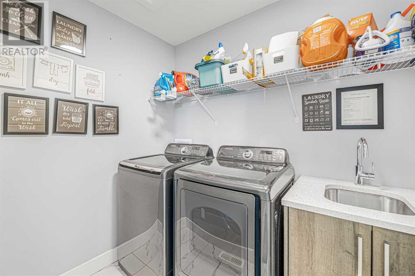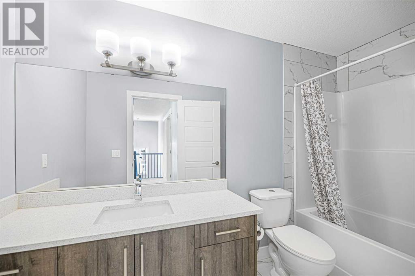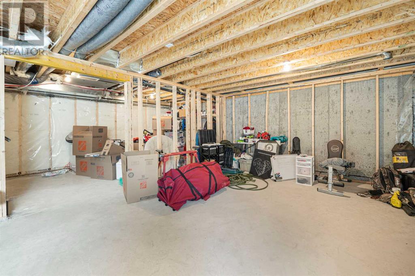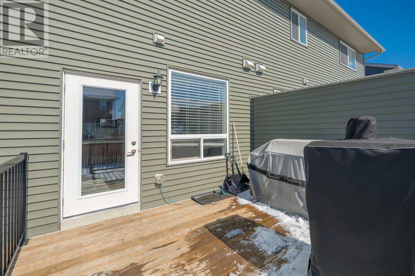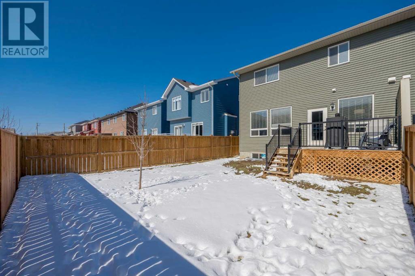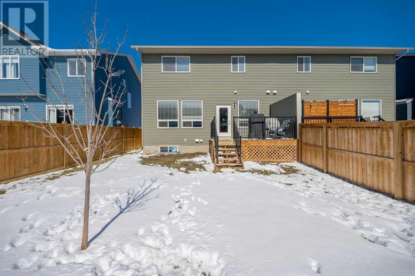3 Bedroom
3 Bathroom
1913.78 sqft
Fireplace
Central Air Conditioning
Forced Air
Lawn
$545,900
Welcome to 715 Edgefield Crescent! Built in 2020, this semi-detached home features three bedrooms and two and a half bathrooms, offering both comfort and functionality.The main floor boasts an open-concept layout, seamlessly connecting the living, dining, and kitchen areas. The kitchen is equipped with quartz countertops, stainless steel appliances, a gas range and walk in pantry. Upstairs, you'll find three spacious bedrooms, including a primary suite with a 4-piece ensuite and walk in closet. An additional full bathroom upstairs ensures convenience for guests and family members. The unfinished basement allows you to customize and create additional living space tailored to your preferences and lifestyle. Enjoy the fenced yard in the summer, complete with a convenient gas line for your BBQ. The double attached garage ensures parking is a breeze. With schools, shopping and walking paths nearby, this location offers all the amenities that you need. Don't miss out on the opportunity to call this home your own and book your showing today! (id:41531)
Property Details
|
MLS® Number
|
A2118257 |
|
Property Type
|
Single Family |
|
Community Name
|
Edgefield |
|
Features
|
Gas Bbq Hookup |
|
Parking Space Total
|
4 |
|
Plan
|
1411906 |
|
Structure
|
Deck |
Building
|
Bathroom Total
|
3 |
|
Bedrooms Above Ground
|
3 |
|
Bedrooms Total
|
3 |
|
Appliances
|
Washer, Refrigerator, Gas Stove(s), Dishwasher, Dryer, Hood Fan, Window Coverings |
|
Basement Development
|
Unfinished |
|
Basement Type
|
Full (unfinished) |
|
Constructed Date
|
2020 |
|
Construction Material
|
Poured Concrete, Wood Frame |
|
Construction Style Attachment
|
Semi-detached |
|
Cooling Type
|
Central Air Conditioning |
|
Exterior Finish
|
Concrete, Vinyl Siding |
|
Fireplace Present
|
Yes |
|
Fireplace Total
|
1 |
|
Flooring Type
|
Carpeted, Laminate, Tile |
|
Foundation Type
|
Poured Concrete |
|
Half Bath Total
|
1 |
|
Heating Fuel
|
Natural Gas |
|
Heating Type
|
Forced Air |
|
Stories Total
|
2 |
|
Size Interior
|
1913.78 Sqft |
|
Total Finished Area
|
1913.78 Sqft |
|
Type
|
Duplex |
Parking
|
Concrete
|
|
|
Attached Garage
|
2 |
Land
|
Acreage
|
No |
|
Fence Type
|
Fence |
|
Landscape Features
|
Lawn |
|
Size Frontage
|
10.06 M |
|
Size Irregular
|
3696.33 |
|
Size Total
|
3696.33 Sqft|0-4,050 Sqft |
|
Size Total Text
|
3696.33 Sqft|0-4,050 Sqft |
|
Zoning Description
|
R2 |
Rooms
| Level |
Type |
Length |
Width |
Dimensions |
|
Main Level |
2pc Bathroom |
|
|
7.08 Ft x 4.83 Ft |
|
Main Level |
Dining Room |
|
|
13.25 Ft x 8.08 Ft |
|
Main Level |
Foyer |
|
|
6.67 Ft x 9.42 Ft |
|
Main Level |
Kitchen |
|
|
13.25 Ft x 10.17 Ft |
|
Main Level |
Living Room |
|
|
12.92 Ft x 16.00 Ft |
|
Main Level |
Other |
|
|
10.42 Ft x 5.17 Ft |
|
Upper Level |
Primary Bedroom |
|
|
13.08 Ft x 16.25 Ft |
|
Upper Level |
Other |
|
|
12.83 Ft x 4.92 Ft |
|
Upper Level |
4pc Bathroom |
|
|
12.75 Ft x 4.92 Ft |
|
Upper Level |
4pc Bathroom |
|
|
4.92 Ft x 10.83 Ft |
|
Upper Level |
Bedroom |
|
|
10.00 Ft x 14.50 Ft |
|
Upper Level |
Bedroom |
|
|
10.75 Ft x 11.17 Ft |
|
Upper Level |
Laundry Room |
|
|
7.42 Ft x 5.50 Ft |
https://www.realtor.ca/real-estate/26697736/715-edgefield-crescent-strathmore-edgefield
