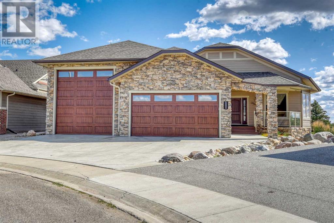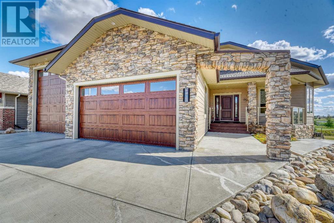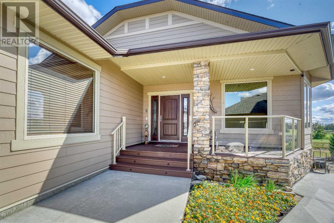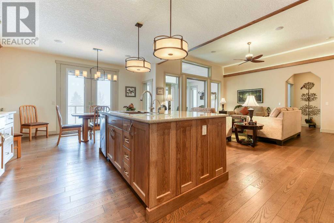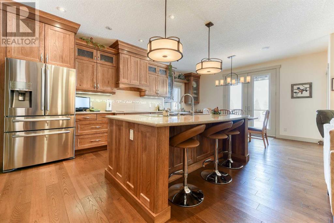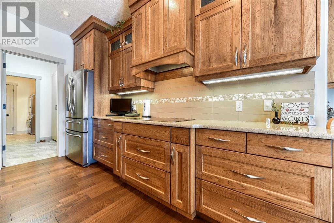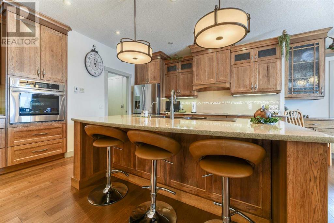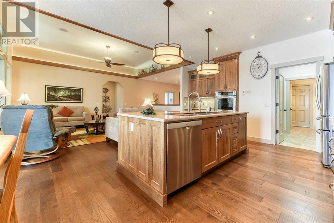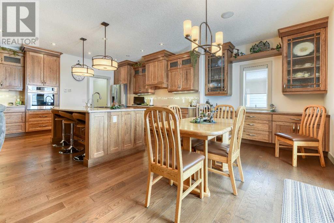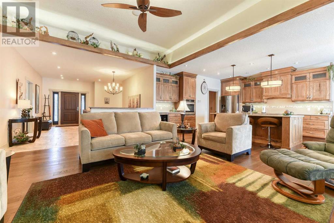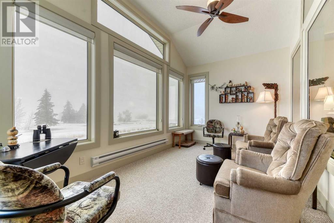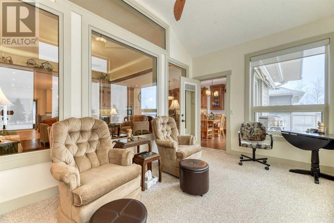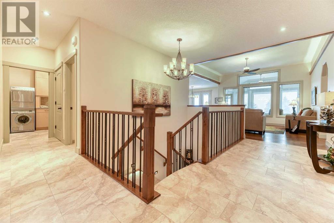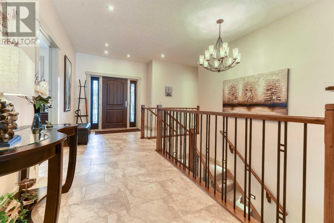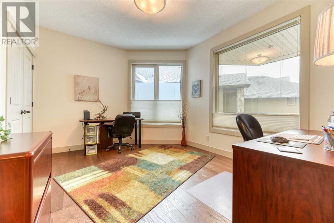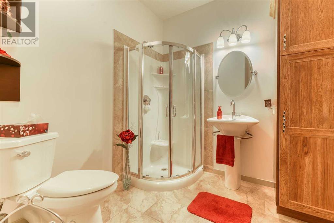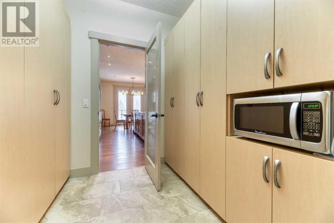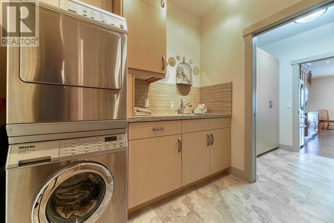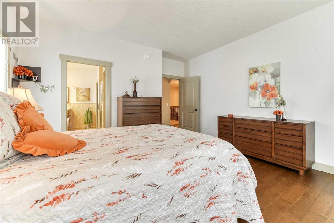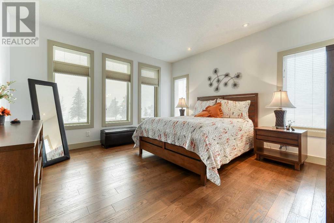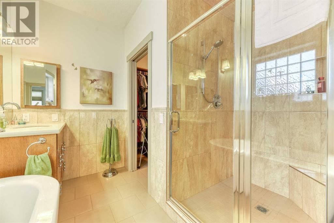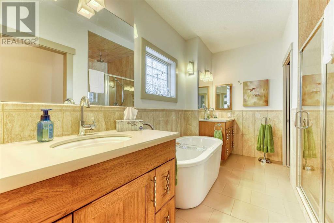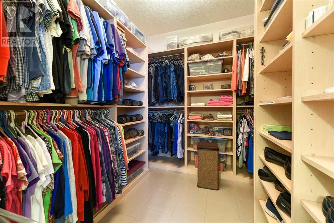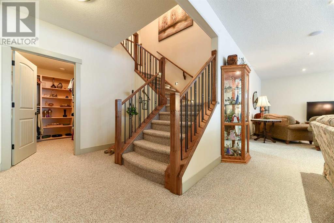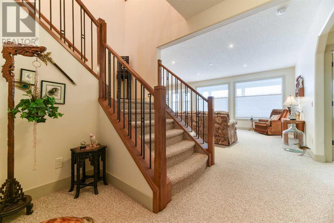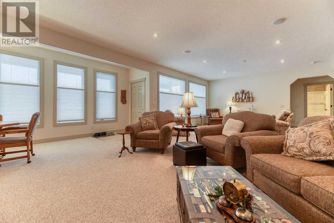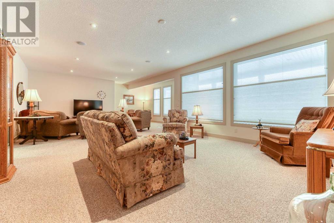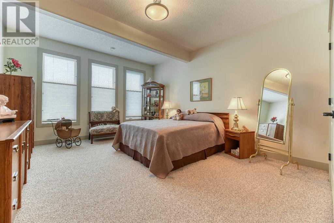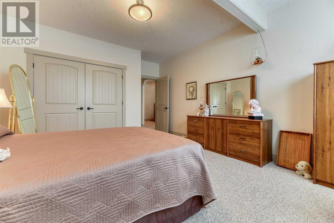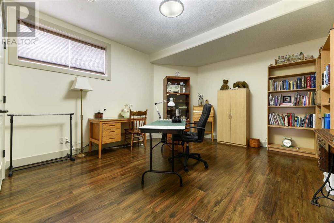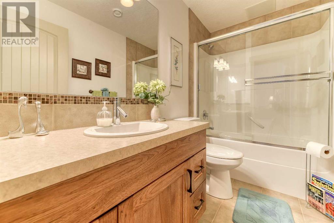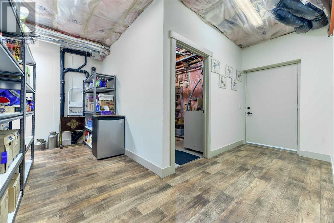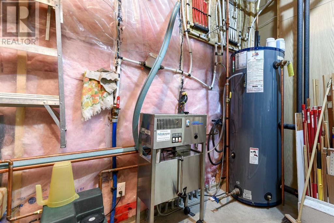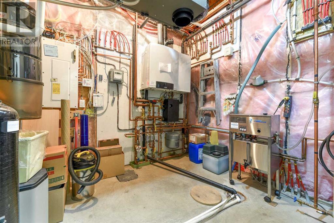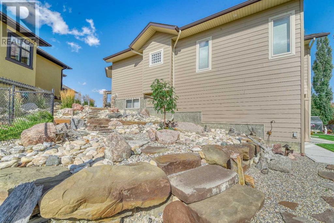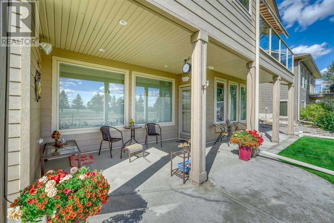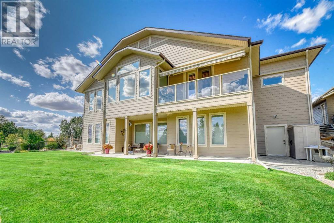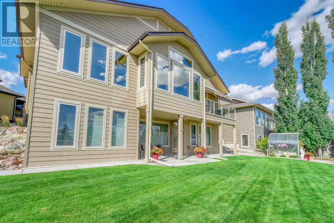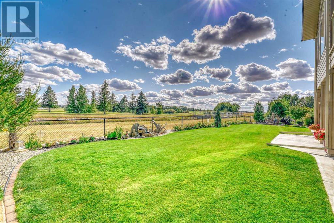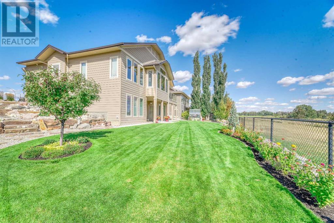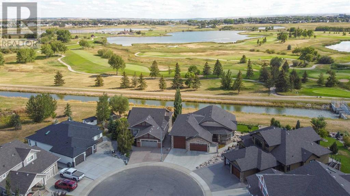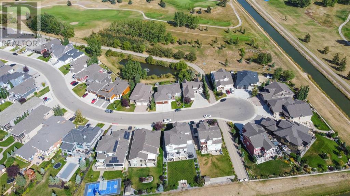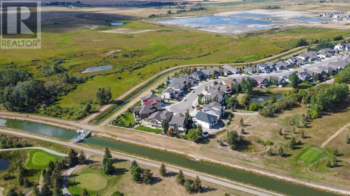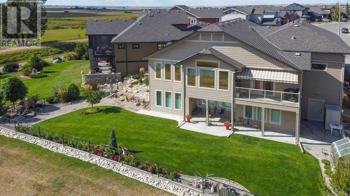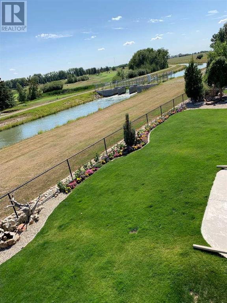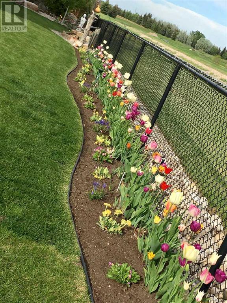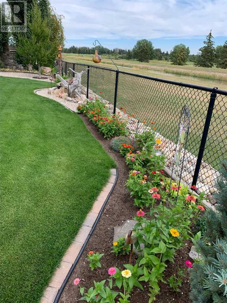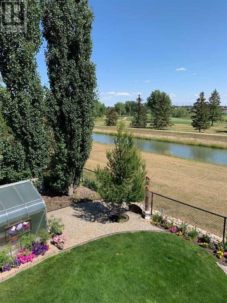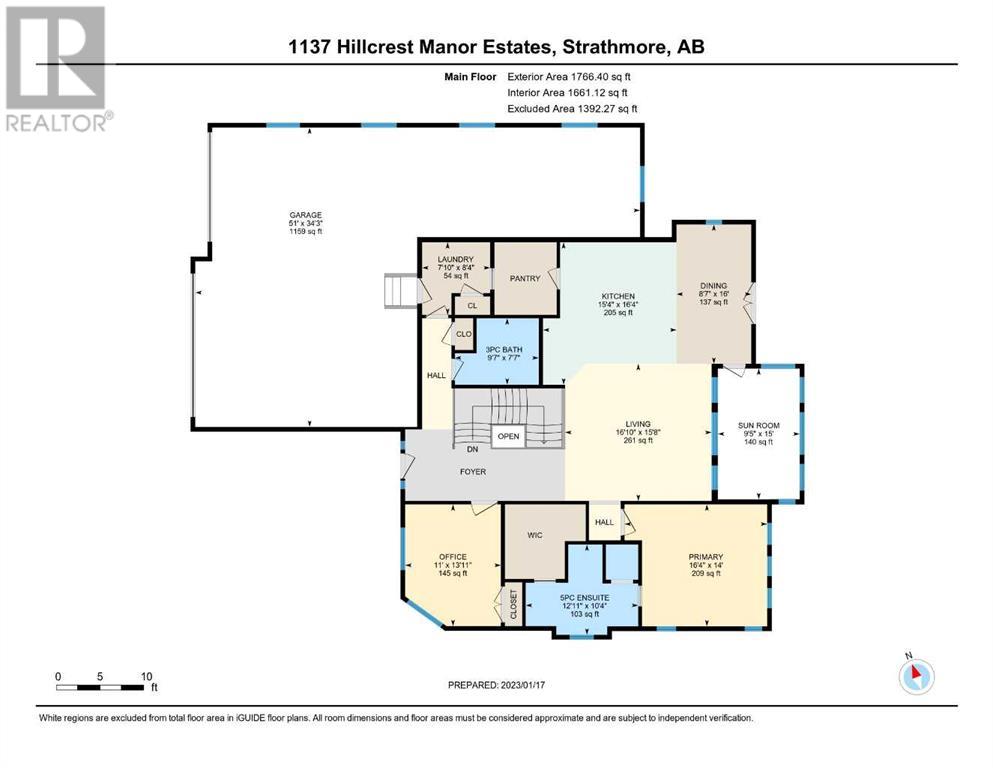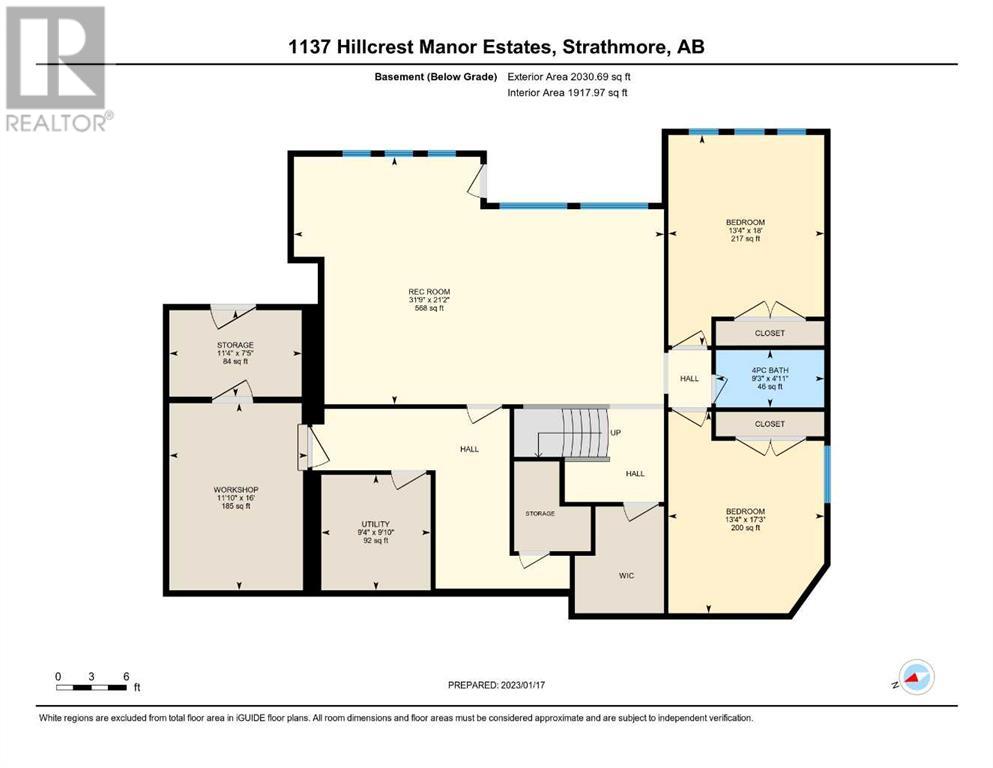3 Bedroom
3 Bathroom
1766.4 sqft
Bungalow
None
See Remarks, Other
Landscaped, Lawn, Underground Sprinkler
$1,350,000
A stately home, located on a quiet cul-de-sac, backing onto the canal and Strathmore Golf Course. This custom built 1700+ sqft home is especially designed for the executive who appreciates good design and overall function. An open floor plan anchored by a well designed kitchen with rich, hickory cabinetry and all the upgrades you would want! High-end stainless steel appliances, granite counters, tons of built-ins for the utmost organization. The master retreat is found on the main floor, complete with a walk-in closet with custom designed cabinetry. A separate his and her vanities separated by the gorgeous soaker tub, a private lavatory and huge shower complete the ensuite. The main floor also includes an additional bedroom/den, a 4 piece bathroom and main floor laundry. The walkout lower level comes with a large family room area and two more huge bedrooms and 4 piece bathroom. With tons of natural light streaming in through the many windows, you can enjoy your professionally landscaped backyard all year round. Abundant storage throughout the entire home, including the garage. THE GARAGE! This garage is amazing with in-floor heat, oversized, designed to fit an RV (or any other large toy you have). This home is full of special details - triple pane windows, tinted glass, some tempered glass, extra amperage in the garage, special heating using a hydronic system (cooling system is a possibility too), extra concrete inside and exterior, custom lighting and wiring throughout the home, stereo in main rooms and outside and intercoms. Ask your Realtor for the list of upgrades and then make this home yours! (id:41531)
Property Details
|
MLS® Number
|
A2117011 |
|
Property Type
|
Single Family |
|
Community Name
|
Hillview Estates |
|
Amenities Near By
|
Golf Course, Park, Playground |
|
Community Features
|
Golf Course Development |
|
Features
|
No Neighbours Behind, Closet Organizers, No Smoking Home, Gas Bbq Hookup |
|
Parking Space Total
|
6 |
|
Plan
|
0715590 |
|
Structure
|
Shed, Deck |
Building
|
Bathroom Total
|
3 |
|
Bedrooms Above Ground
|
1 |
|
Bedrooms Below Ground
|
2 |
|
Bedrooms Total
|
3 |
|
Appliances
|
Washer, Refrigerator, Dishwasher, Dryer |
|
Architectural Style
|
Bungalow |
|
Basement Development
|
Finished |
|
Basement Type
|
Full (finished) |
|
Constructed Date
|
2012 |
|
Construction Material
|
Wood Frame |
|
Construction Style Attachment
|
Detached |
|
Cooling Type
|
None |
|
Exterior Finish
|
Composite Siding, Stone |
|
Fireplace Present
|
No |
|
Flooring Type
|
Carpeted, Hardwood, Vinyl Plank |
|
Foundation Type
|
Poured Concrete |
|
Heating Fuel
|
Natural Gas |
|
Heating Type
|
See Remarks, Other |
|
Stories Total
|
1 |
|
Size Interior
|
1766.4 Sqft |
|
Total Finished Area
|
1766.4 Sqft |
|
Type
|
House |
Parking
|
Garage
|
|
|
Heated Garage
|
|
|
Oversize
|
|
|
Tandem
|
|
|
Attached Garage
|
3 |
Land
|
Acreage
|
No |
|
Fence Type
|
Partially Fenced |
|
Land Amenities
|
Golf Course, Park, Playground |
|
Landscape Features
|
Landscaped, Lawn, Underground Sprinkler |
|
Size Frontage
|
9.34 M |
|
Size Irregular
|
809.40 |
|
Size Total
|
809.4 M2|7,251 - 10,889 Sqft |
|
Size Total Text
|
809.4 M2|7,251 - 10,889 Sqft |
|
Zoning Description
|
R1 |
Rooms
| Level |
Type |
Length |
Width |
Dimensions |
|
Basement |
4pc Bathroom |
|
|
9.25 Ft x 4.92 Ft |
|
Basement |
Bedroom |
|
|
13.33 Ft x 17.25 Ft |
|
Basement |
Bedroom |
|
|
13.33 Ft x 18.00 Ft |
|
Basement |
Recreational, Games Room |
|
|
31.75 Ft x 21.17 Ft |
|
Basement |
Storage |
|
|
11.33 Ft x 7.42 Ft |
|
Basement |
Furnace |
|
|
9.33 Ft x 9.83 Ft |
|
Basement |
Workshop |
|
|
11.83 Ft x 16.00 Ft |
|
Main Level |
3pc Bathroom |
|
|
7.58 Ft x 9.58 Ft |
|
Main Level |
5pc Bathroom |
|
|
10.33 Ft x 12.92 Ft |
|
Main Level |
Dining Room |
|
|
16.00 Ft x 8.58 Ft |
|
Main Level |
Kitchen |
|
|
16.33 Ft x 15.33 Ft |
|
Main Level |
Laundry Room |
|
|
8.33 Ft x 7.83 Ft |
|
Main Level |
Living Room |
|
|
15.67 Ft x 16.83 Ft |
|
Main Level |
Office |
|
|
13.92 Ft x 11.00 Ft |
|
Main Level |
Primary Bedroom |
|
|
14.00 Ft x 16.33 Ft |
|
Main Level |
Sunroom |
|
|
15.00 Ft x 9.42 Ft |
https://www.realtor.ca/real-estate/26689122/1137-hillcrest-manor-estates-strathmore-hillview-estates
