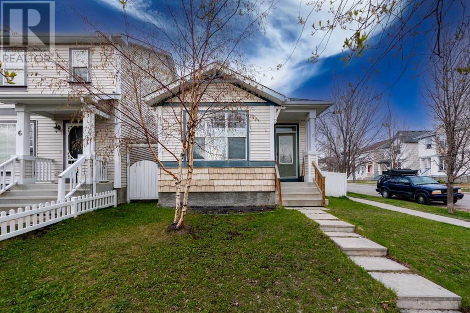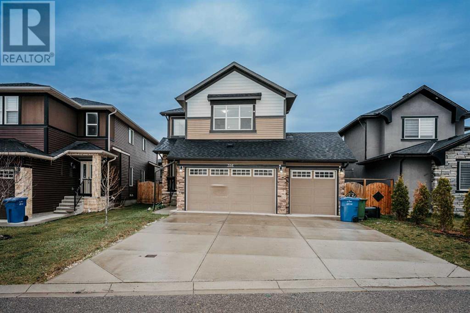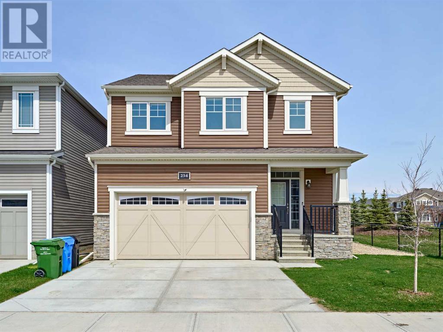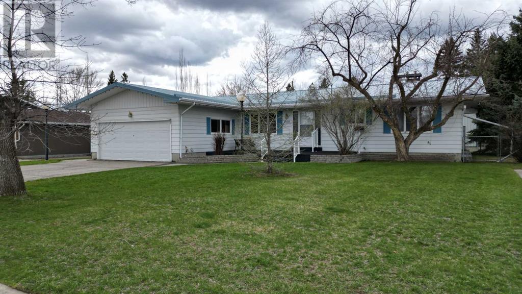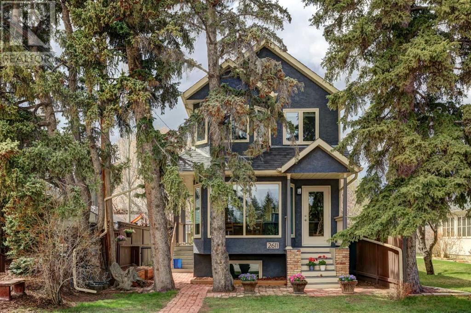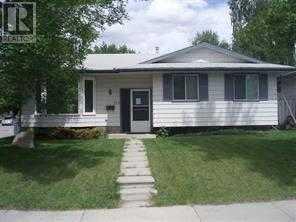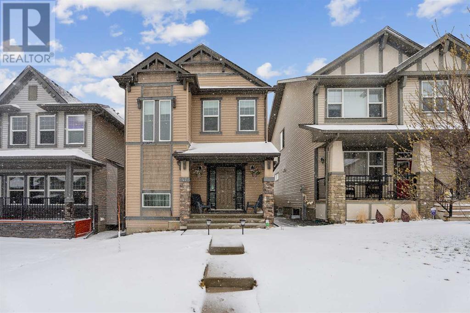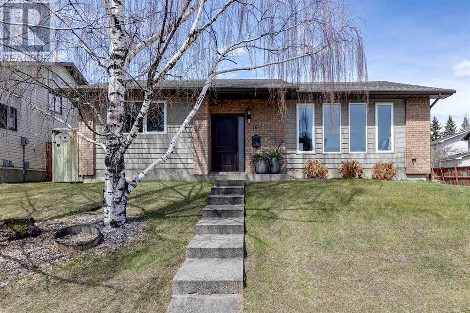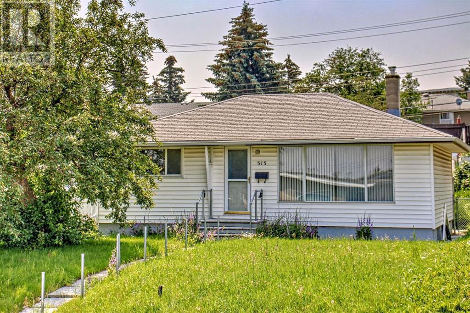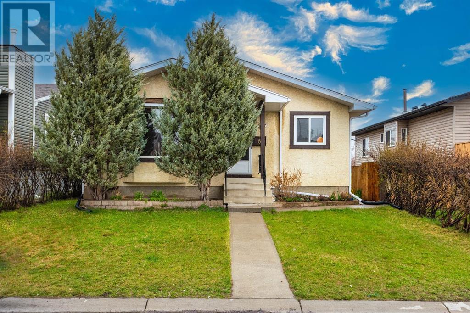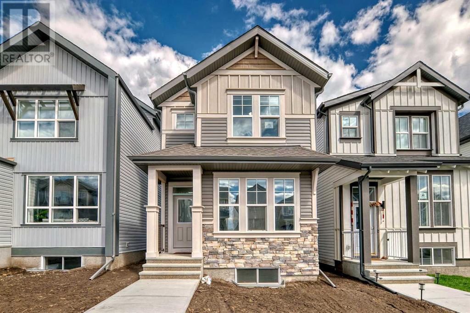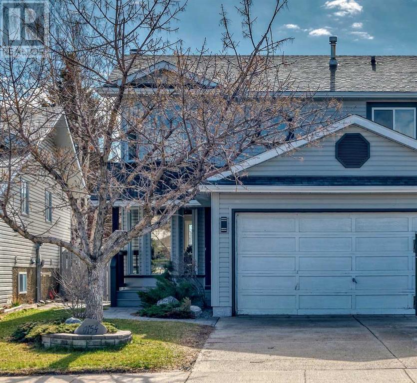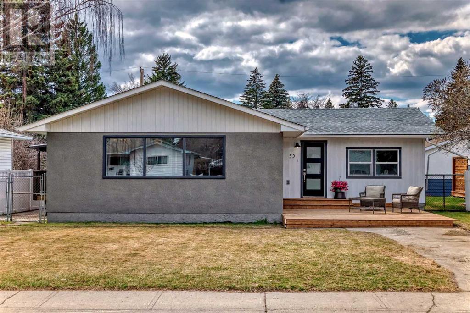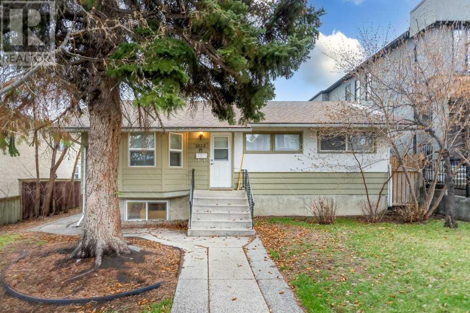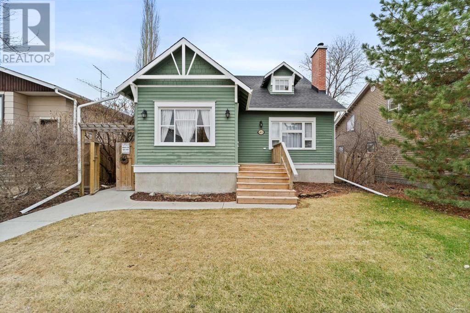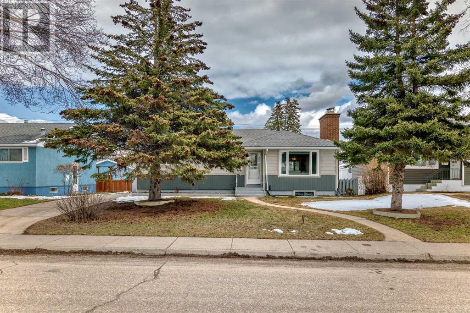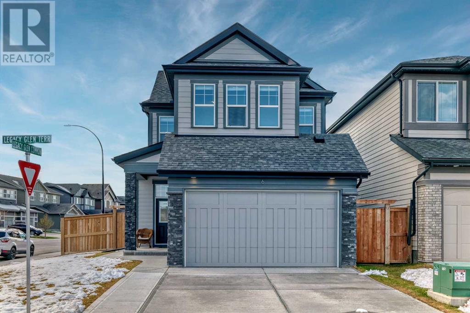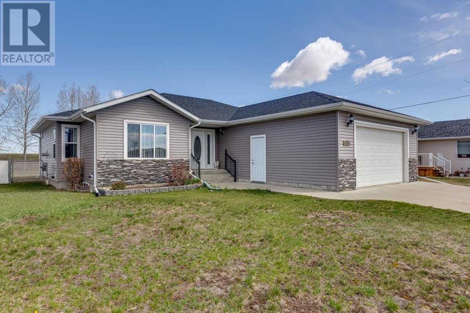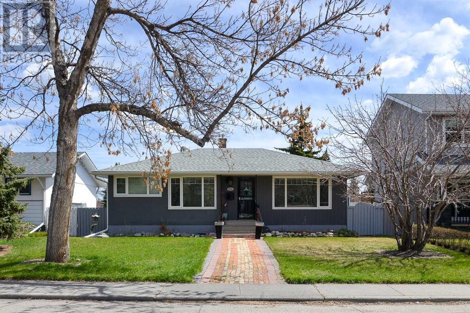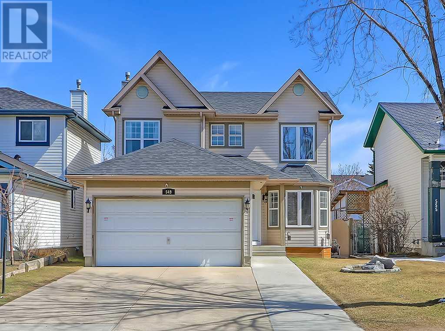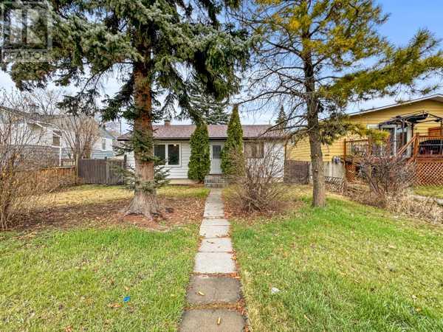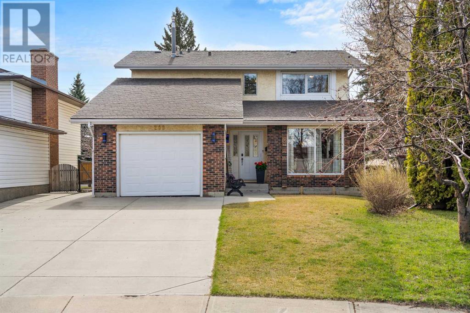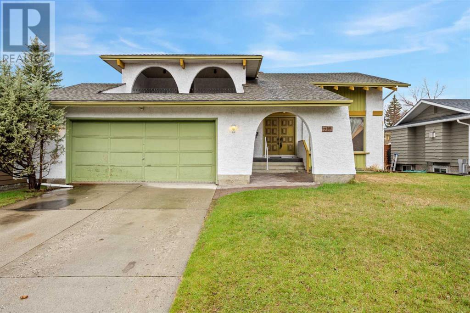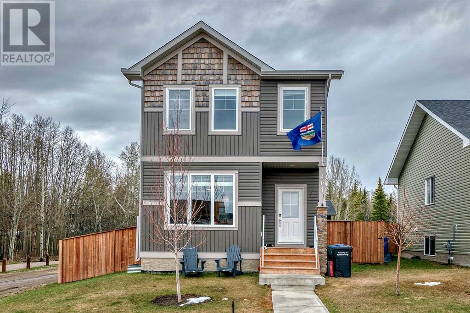Calgary Real Estate Agency
LOADING
2 Prestwick Rise Se
Calgary, Alberta
Welcome to 2 Prestwick Rise SE, where modern elegance and luxurious amenities await. This impeccably maintained property boasts over $100k in renovations completed in 2022, ensuring both style and functionality.Step inside to discover the epitome of contemporary living. The main floor features engineered hardwood flooring, quartz countertops, and custom cabinets, creating a seamless blend of style and functionality. Prepare culinary delights in the kitchen, equipped with all stainless steel appliances, a gas burner stove, and a convenient garburator in the sink.Entertain with ease in the bright and airy living spaces, enhanced by luxury lighting fixtures and modern color themes. Natural light floods the home, accentuated by a skylight and upgraded blinds for privacy.Head downstairs to the basement, where entertainment reigns supreme. Host movie nights or game days in the cozy ambiance of the 4K projector home theater system with built in surround sound speakers, complete with a wet bar and fireplace for added comfort.Outside, enjoy the convenience of a heated double garage, a dog run, and RV trailer parking, perfect for outdoor enthusiasts. Fire up the grill with the gas BBQ line and entertain friends and family in style.With 3 bedrooms and 2.5 bathrooms, this home offers ample space for relaxation and rejuvenation. Whether you're seeking luxury, comfort, or entertainment, this property has it all. Don't miss the opportunity to call this your new home! (id:41531)
First Place Realty
316 Kinniburgh Link
Chestermere, Alberta
This home sounds absolutely stunning! With its triple attached garage and beautiful interior features, it's clear that attention to detail and quality upgrades are evident throughout. The neutral color scheme offers a timeless appeal, while the upgraded flooring, tile, and granite add a touch of luxury.The main floor is designed for both functionality and elegance, with its open-concept layout, high ceilings, and cozy fireplace in the family room. The kitchen, complete with stainless steel appliances, island, and pantry, is sure to be a favorite spot for culinary creations. Plus, the access to the spacious deck makes outdoor entertaining a breeze.Heading upstairs, the four large bedrooms, three full baths, and loft provide ample space for relaxation and privacy. The master suite, with its walk-in closet and luxurious en suite, offers a serene retreat at the end of the day.The basement, with its separate entrance, presents endless possibilities for customisation to suit your needs and preferences.Located just a short distance from downtown and the airport, as well as amenities like the lake for recreational activities, golf courses, schools, and shopping, this home offers both convenience and lifestyle options.And the fact that it's a non-smoking, no-pet home is an added bonus for those seeking a pristine living environment.For those unfamiliar with the area, the directions provided offer two routes to reach this lovely property, ensuring easy access for potential buyers or visitors.Overall, this home seems like a dream come true for anyone looking for upscale living in a convenient location. Call your favourite realtor to book a showing!! (id:41531)
Exp Realty
254 Carringham Road Nw
Calgary, Alberta
Welcome to your dream home in the beautiful community of Carrington! This stunning Mattamy-built 3-bedroom, 2.5-bathroom residence offers 2111.8 square feet of luxurious living space and is located on a fancy corner lot, nestled beneath the park. The main floor features a walkthrough pantry/garage entry area to keep things efficient and organized. The kitchen is a dream, showcasing stunning quartz countertops that complement the modern cabinetry. The living room calls for cozy nights around the fireplace, with plenty of room for friends and family to gather.Make your way upstairs to discover a spacious master retreat that beckons you to unwind and relax. Enjoy the luxury of an ensuite bathroom, as well as a convenient walk-in closet. Two additional well-appointed bedrooms provide ample space for a growing family or guests. A spacious upper floor laundry room is accompanied by a second full bathroom for added convenience. Don't forget the beautiful bonus room upstairs, featuring plenty of space and natural light through its windows.The lower level of this home holds incredible potential, setting the stage for future basement development. Enjoy outdoor grilling with the convenience of a BBQ gas line in the backyard. Located in a prime location, this home is just steps away from green spaces with exercise amenities such as a Ping-Pong table, perfect for family fun time. Nearby, Carrington Plaza offers amenities such as a No Frills grocery store and a Shell gas station for your convenience. The home also boasts easy access to public transportation, with a bus station nearby. (id:41531)
Skyrock
1005 8 Street Sw
High River, Alberta
A rare, one-of-a-kind find in High River! Large meticulously maintained bungalow in excellent condition on a huge lot with a massive shop + RV parking. This amazing home features the perfect blend of upgrades and original charm. The main floor boasts more than 2000 SQ feet of living space and 5 different entry points with a huge kitchen, a breakfast nook connecting to the deck, enclosed sunroom, 2 primary bedrooms (one with an ensuite), an extra bedroom, full bathroom with a bidet and stacked laundry, and generous formal dining room and living room complete with a fireplace -- perfect for family and entertaining. Downstairs has ample space for living and storage with a full bath, bedroom, living room with a cozy fireplace and 2 rooms for hobbies or storage. There is an additional laundry hook-up located conveniently downstairs as well. Some other extras include: a greenhouse, rollco window covers outside, RV parking and of course the AMAZING shop. The Shop features 2 man doors and 2 garage doors, 2 work benches and shelving, a mezzanine, radiant heat and 220 Volt wiring. With at 60'X24' with 14 feet ceilings and 1400 SQ feet of space, the possibilities for this space are endless. This home truly needs to be experienced in person! Book your showing today. (id:41531)
RE/MAX Realty Professionals
2611 7 Street Nw
Calgary, Alberta
Nestled on one of the most coveted streets in Mount Pleasant, mere steps from the serene expanse of Confederation Park, this charming two-storey character home seamlessly blends timeless elegance with contemporary convenience. Boasting a meticulous full renovation, this residence exudes a welcoming ambiance and is a true turn-key home. A picturesque streetscape welcomes you, setting the stage for the refined beauty that lies within. Positioned just two houses away from Confederation Park, tranquility and natural beauty are mere moments from your doorstep. Inside, the interior reveals a masterfully crafted space, where every detail has been carefully considered and executed to perfection. Professionally designed and built to impeccable standards, the home exudes an air of sophistication and comfort at every turn. The recent upgrades speak to the commitment to quality and modernity. A new Malarkey Legacy 50 roof in 2014 ensures lasting durability and peace of mind. Meanwhile, the replacement of Northstar windows and exterior doors in 2018 enhances energy efficiency and aesthetic appeal. With all-new PEX plumbing lines installed in 2019, the home boasts not just beauty, but functionality and reliability as well. Stepping into the sunlit interior, you are greeted by a sense of warmth and openness. The main floor, adorned with luxurious vinyl plank flooring, beckons you to explore further. The custom-designed kitchen, a focal point of the home, features Caesarstone Quartz countertops, ample storage, and top-of-the-line appliances. A sunny east-facing eating nook provides the perfect spot for enjoying morning coffee or casual meals with loved ones. The main floor features meticulous carpentry and millwork courtesy of Kestrel Woodworks, showcases unparalleled attention to detail. A custom entryway, complete with built-in cabinets and display shelving, offers both practicality and style. The allure of this home extends beyond its interior walls. Outside, a sunny west-facing yard beckons for outdoor gatherings and relaxation. A newer composite deck provides the ideal vantage point for taking in the breathtaking views of Confederation Park, while the composite deck off the primary bedroom offers a private retreat for moments of solitude and reflection. With all bathrooms completely renovated, every corner of this home reflects a commitment to luxury and comfort. And with the convenience of being just moments away from the walking and biking paths of Confederation Park, as well as close proximity to schools, shopping, and downtown Calgary, the lifestyle opportunities are endless. With its timeless character, meticulous renovations, and unbeatable location, this home offers a rare opportunity to experience the best that Mount Pleasant has to offer. Welcome home. (id:41531)
Real Estate Professionals Inc.
626 Rundleside Drive
Calgary, Alberta
A fully developed corner lot bungalow in Rundle community, large living room and kitchen area, Master Bedroom with a shower bathroom, 2 more good size bedrooms, basement all developed with a large living room and kitchen and 2 bedrooms with a full bathroom, double garage heated, Close to major amenities in the sunridge healthcare and commercial district. (id:41531)
First Place Realty
47 Nolanfield Heights Nw
Calgary, Alberta
Beautiful well kept family home with low maintenance backyard and Central AC for those summer nights. Entering this home, you’ll find an open concept main floor, with front living room leading to the open dinning room and kitchen. The living room features a gas burning fireplace and built ins. Gourmet kitchen perfect for those holiday parties, with a large island, granite counter tops, soft close cabinets, tons of prep space and walk in pantry with shelving. Upstairs the primary suite includes a large walk in closet and spacious 4 piece ensuite complete with walk in shower, and large double sink vanity. Two additional bedrooms and 4 piece bathroom complete the upper level. You’ll enjoy summers in the south facing, low maintenance backyard, complete with BBQ deck, and large patio. Detached double garage with extra space for work or hobby station complete this beautiful home. (id:41531)
Grand Realty
16 Millbank Drive Sw
Calgary, Alberta
Large beautifully landscaped corner lot. Class and elegance abound in this beautifully renovated home. An open, airy concept with classic design features such as a huge kitchen, beautiful walnut hardwood floors, and massive windows. This sensational floor plan features a large entry foyer. Flowing into Flex room with bright tall windows and direct view of the fully landscaped front yard. The formal living space, overlooking a large, beautiful kitchen, features a gorgeous wood burning fireplace with a wooden mantle and tile surround. No expense was spared in the high-end gourmet kitchen, which features full height shaker-style cabinetry, stone countertops, Full height mosaic style backsplash, under cabinet lighting, top-of-the-line stainless steel appliances, deep undermount sinks, recessed lighting, massive center island with a breakfast bar. The Kitchen area opens to your dining area complete with stunning chandelier. The exquisite master spa-inspired suite features a 4-piece bath with double vanity, stand-up custom rain shower with glass door, heated floors, and a large walk-in closet. The main floor also boasts 2 good size bedrooms along with a 4-piece luxurious bath with stone counters, deep soaker tub and full tile surround. Downstairs you will find a jaw-dropping gigantic bonus room/ media room perfect for entertaining complete with wet bar with built in bar fridge, wood burning fireplace with wooden mantle, separate wine room, massive laundry/storage area, separate flex room as well as a 3-piece bath featuring stone counter vanity, stand up shower with glass surround. The backyard is fully fenced and landscaped huge patio area and a large oversized double detached garage and focuses on seclusion and privacy. The list of upgrades goes on and on, don’t wait, book your showing today! (id:41531)
RE/MAX House Of Real Estate
515 33 Avenue Ne
Calgary, Alberta
Welcome to an exceptional investment opportunity in the sought-after community of Winston Heights, Calgary, AB! This property, located on a 50 x 115 lot zoned RC-2, presents an ideal canvas for a teardown and rebuild project. With an existing bungalow in good habitable condition boasting 4 bedrooms (2 main and 2 basement) and 1 full bath, this investment offers immense potential for a lucrative development in a highly desirable neighbourhood. Situated in the heart of Winston Heights, this property's zoning classification as RC-2 opens the door to numerous possibilities for development. The existing bungalow, in good habitable condition. With its spacious layout and functional design, it offers comfortable living accommodations while you plan and execute your development project. Utilize the existing structure as you work toward maximizing the potential of this exceptional property. Located in the desirable community of Winston Heights, this property offers proximity to a wide array of amenities. Take advantage of renowned schools, beautiful parks, and recreational facilities, all just moments away. Enjoy the convenience of nearby shopping centers, trendy restaurants, and easy access to major transportation routes, ensuring effortless commuting to downtown Calgary and beyond. Schedule a showing today and envision the remarkable possibilities that await you. Seize this chance to create a valuable asset and establish your presence in one of Calgary's most sought-after communities. (id:41531)
Century 21 Bravo Realty
8 Castlebrook Place Ne
Calgary, Alberta
This must see Well Maintained and stunning home is situated in the quiet CUL-DE-SAC street of Castleridge, Conveniently located, this home is surrounded by a wealth of amenities including shopping centre's, schools, and transportation options, all within walking distance. Two Fully finished levels with Living Room, kitchen, Three Bedrooms and 3pc Bathroom on the main and 1 large bedroom, Recreational Room, Family Room, 3pc bath and 2nd kitchen in the basement. Basement Recreational room is tastefully designed with Bar option. Recent Renovation includes installed a New gas line from the house to garage and New heater in the garage, Fence that was done last year, furnace installed in 2016, laminate flooring in basement, TileS in lower kitchen laundry room bathroom and bottom of stairs, remodelled lower bathroom with shower and toilet. . Over-Sized, insulated and heated 23x19.5 ft Garage is available for Ample parking and storage space. Don't miss out on the opportunity to make this lovely home yours. Schedule a viewing today! (id:41531)
Royal LePage Metro
44 Heirloom Crescent Se
Calgary, Alberta
Newly 2023 Built by award-winning Builder Jayman in one of the best community Rangeview comes with 3 Bedroom + Bonus Room 2 and half BATHS and Tons of upgrades Like 10 Solar Panels, Built Green Canada standard, with an Ener Guide Rating, UV-C Ultraviolet Light Purification System, High Efficiency Furnace with Marv 13 Filters & HRV unit, Navien Tankless Hot Water Heater, Elegant White QUARTZ counter tops throughout, expanded walk-in pantry, open to above stairwell, BBQ gas line, Triple Pane Windows and Smart Home Technology Solutions!. MAIN FLOOR offers 9’ ceiling, Bright spacious living room with Big windows, Kitchen with Granite countertops, Stainless steel Appliances, pantry, dining area, Half bath and back door leads to large deck. Upper floor has spacious master Bedroom with 3-piece Ensuite, Bonus room and additional 2 good size bedrooms with 4-pc common full bath. Basement is Un-finished with rough in Heating and plumbing. Shows very well, Click on 3D virtual tour, Don't miss this home, book a showing today! (id:41531)
Urban-Realty.ca
9154 21 Street Se
Calgary, Alberta
Amazing , totally renovated home in the heart of Riverbend, Nothing left to do but move in. All new flooring throughout, new white cabinetry with quartz counters, new stainless steel appliances. Main floor has a welcoming open style with living room open to dining and kitchen. There is a garden door off the kitchen to the back deck and private backyard. Upper level comprises of 3 very generously sized bedrooms, primary complete with walk in closet and 3 pc ensuite.. Lower level is fully finished complete with a large rec room, den, bedroom and 3 pc bathroom. Double attached garage completes this lovely home. (id:41531)
Real Estate Professionals Inc.
53 Haverhill Road Sw
Calgary, Alberta
ONE of a Kind renovation, redesigned, taken back to the studs and rebuilt. Welcome to this 1270 sq ft house with 3 bedrooms up and 1 down. The main floor now comprises of a stunning Primary suite complete with large walk in closet and ensuite with double sinks and shower. There is even a separate exit to the generous west yard. There is a second bedroom/den off the primary bedroom separated by French doors. This room would be a perfect office looking out onto your new front deck or could be the nursery or young childs bedroom. Just down the hall is the third bedroom and 4 pc bath plus tucked behind the bifold barn doors is the laundry area. The Living and dining rooms are open to the spacious kitchen , now with all new custom shaker style cabinetry, quartz counters, feature wall shelves , double door gas stove, and 4 door Samsung fridge. Side door off the kitchen leads to a covered porch and steps to west backyard and all NEW 24 x 24 garage complete with oversized door and high ceilings.. Wood Fencing is also new. Gone is the old hot water heating, now this home has all new central heating and duct work . All new electrical service and wiring throughout ,eliminating overhead wires in backyard, all new plumbing lines and fixtures. Windows are new plus shingles were replaced in 2022. Stairs to lower level takes you to a huge family room with feature electric fireplace and TV wall . There is one bedroom down and all new 3 pc bathroom. The mechanical room has plenty of storage space and also houses the vacuum system , new hot water tank and furnace.. Super great location on a quiet street with in the heart of Haysboro. (id:41531)
Real Estate Professionals Inc.
2822 40 Street Sw
Calgary, Alberta
Attractive Infill Home. Main floor has been improved for STR with new appliances and finished. BIg deck off the dining area. (Needs repainting.) It is excellently located for Mount Royal University, Westbrook shopping centre and fast access to Glenmore Trail, Westhills Shopping Center and cinema and the 201 ring road. This is a raised bungalow (precedes the BI-Level style of home) with large lower lever window in the home office. Was a lower suite and could be a lower suite again. (Lower level dishwasher needs to be hooked up.) Contact the listing agent who is also the owner for further details. Excellent set up for Airbnb for income prior to infill conversion if that is what you want. The house and garage roofs were replaced in the last 3-4 years. (id:41531)
Royal LePage Mission Real Estate
4825 49 Street
Olds, Alberta
This is a rare find and what a beauty it is!! Charming Character home with many of the original features still intact and in amazing condition. Big enough for the family with 4 bedrooms, 1 full bathroom as well as another half bathroom. Main floor hosts the well laid out kitchen with the perfect spot for a breakfast nook, the adjoining dining area is big enough to host friends and family gatherings and flows into the living room with it's cozy woodstove. The primary bedroom is also on the main floor and has a cheater door to the 4 pce bathroom. Upstairs is where you find three more bedrooms, and another smaller room that has a skylight and is an open pallet for whatever suits your needs...maybe an office, craft room, gaming room or den...or possibly a bathroom. With the beautiful hardwood floors and amazing woodwork thru out the main and upper levels of this home you are sure to be reminded of the workmanship of that era. The enclosed front porch is space that is perfect for a tea, a good book or maybe just some me time. Some really great built-in cabinetry and nooks and crannies just add to the quaintness. Downstairs is where the laundry pair are found, furnace & hot water tank are fairly new. There is a 2 pce bathroom, storage, sumps pumps(2) and a cold room for all your preserves. Outside does not disappoint with great curb appeal and all the work already done for you! Wide concrete walkways, south facing back yard, large deck, detached single garage, fenced back yard and everything has been meticulously cared for. Shingles have recently been done on the house and garage and many windows have been replaced. This is your opportunity to become a part of the East Olds Community in a solid well kept Character Home. Easy walk to uptown for eateries, shopping, banking, theatre and so much more. This one is a show stopper and will not last long!! (id:41531)
RE/MAX Aca Realty
110 Warwick Drive Sw
Calgary, Alberta
Introducing an exquisitely RENOVATED Bungalow situated in the close in community of Westgate. This stunning Bungalow offers 3 beds up, 1 bedroom down, Fireplace, 2 baths, fully developed basement PLUS a huge HEATED Garage- all this on a quiet- tree lined canopy street. Stepping into this thoughtfully upgraded home, you'll immediately notice the harmonious blend of contemporary design and classic charm. This Open Concept plan allows for a seamless flow throughout, while recently new large windows throughout the home invites natural light to fill every corner of this living space. MAIN FLOOR:: spacious Living Room with a warm and inviting atmosphere, perfect for relaxing and entertaining guests. A cozy GAS fireplace in the Living Room adds a touch of elegance. The renovated Kitchen with beautiful cabinets, GRANITE countertops and Stainless Steel Appliances are a chef's dream, featuring ample storage and generous work space. With the OPEN CONCEPT on the main floor, meal preparation in the kitchen becomes a joy, and entertaining family and friends becomes moments to remember. The kitchen tile floor- HEATED. This bungalow offers 4 generously sized bedrooms, each designed to provide comfort and privacy. The FULLY developed LOWER LEVEL has a 3 piece bathroom with HEATED tile flooring and are methodically placed to serve residents and guests alike. Additionally there is the 2nd Family Room, a nice open space currently used as an office, a closet, a storage room and laundry room. The Back Yard is oversized plus has a PATIO spanning (53’ x 20’) the entire width of the lot. The HEATED oversized Double Garage ( 24’ 6” deep x 22’ 6” wide )will hold 2 pickup trucks with ease. Additional parking- there is a front driveway measuring 56’ by 8’ wide. The Backyard offers plenty of sunshine and an ideal setting for outdoor activities, summer BBQs, gardening, or simply basking in the beauty of nature. Located in the vibrant community of Westgate, this pro perty provides easy access to an array of amenities, Ed Worthy Park, excellent schools, Westgate shopping Center, and lots of dining options along 17 Ave SW. Commuting is effortless, thanks to this home’s convenient proximity to Sarcee Trail, the newly completed Ring Road, the Trans Canada HI way to Canmore/Banff and lets not forget- public transportation-LRT and buses. In summary, this tastefully renovated bungalow in Westgate, Calgary, offers a luxurious and comfortable living experience. Don't miss the opportunity to make this remarkable property your own and enjoy a lifestyle of convenience and tranquility in one of Calgary's most desirable communities. Possession date is negotiable. (id:41531)
Real Estate Professionals Inc.
6 Legacy Glen Terrace Se
Calgary, Alberta
Welcome to this stunning Jayman built home nestled on a sprawling corner lot, where luxury meets comfort and upgrades abound. Enter through the grand foyer boasting ample storage space and be embraced by the flood of natural light pouring in from the expansive windows of the living room. With soaring 9-foot ceilings and a cozy fireplace, the living room offers a welcoming ambiance for gatherings. From here, gaze out onto the backyard, providing ample space for outdoor activities, gardening, and summer bbq’s. With upgrades like air conditioning, a heated garage, underground sprinklers and a tankless hot water system this house boasts a ton of value! Prepare to be wowed by the gourmet kitchen, equipped with top-of-the-line stainless steel appliances, exquisite Rock Salt Quartz countertops, an upgraded lighting package with divine Maestro Laminate flooring throughout. The kitchen is a chef's dream come true, perfect for creating culinary delights and the massive kitchen island allows you to entertain guests in style. Venture upstairs to discover a spacious bonus room, ideal for relaxation or family movie nights, along with convenient upper floor laundry facilities. The upper level also features three bedrooms, including a lavish Owner's Suite boasting an ensuite with DUAL vanities, a generous walk in closet, a large soaker tub, and an oversized stand-alone shower. The spacious basement has roughed-in plumbing and the potential for additional custom living space in the future. Located in a prime location close to all major amenities, this home offers easy access to both the mountains and the city, providing the perfect balance of convenience and tranquility. Don't miss your chance to experience the epitome of luxury living in this remarkable abode. (id:41531)
Cir Realty
417 Regal Crescent
Trochu, Alberta
Custom built home to please your Home Desires. From the open Foyer as you enter, the Great room, Living, Dining, Easy Reach Kitchen and bonus Den adjoining it all. The comfy Feature Gas Fireplace can warm you to your favorite temperature. Primary Bedroom with Ensuite with tub and separate shower, a walk in closet. Full laundry room with freezer space on the main floor. With the unspoiled basement you can design your own space to suit your family needs. Call you favorite Realtor today. (id:41531)
Maxwell Capital Realty
3124 46 Street Sw
Calgary, Alberta
Cozy and comfortable bungalow with fantastic curb appeal located on a peaceful and quiet street in the ideal community of Glenbrook. An open and bright, nicely renovated main level with hardwood floors through out. Two bedrooms up and a four piece bathroom. Very functional kitchen with stainless appliances, and island that opens to the living/dining room. Enjoy the gas fireplace and built in speakers. A nice private backyard that is waiting for the gardener in the family to use their imaginations. Huge double garage that is heated, drywalled and insulated with high ceilings and an 8 foot garage door. The back alley is paved. This is a fantastic property in a great community with easy access to downtown, close to all levels of schooling, shopping, restaurants and bars. Call today for your private viewing. (id:41531)
RE/MAX Complete Realty
549 Harvest Hills Drive Ne
Calgary, Alberta
*OPEN HOUSE WEDNESDAY NIGHT! MAY 8, 6:00pm-8:00pm* Welcome to Harvest Hills - Here it is! A beautifully RENOVATED, AIR-CONDITIONED and well-maintained home big enough for your family and located in the heart of sought-after Harvest Hills! Offered for the first time on the market since being purchased in 1997, this lovely 1535 sq/ft property offers everything a new and growing family could want, with 3 bedrooms up, and fully developed basement along with a backyard with lots of room to play. The main floor offers a dedicated dining room that looks out onto the front yard before giving way to a wonderfully renovated and spacious kitchen featuring new cabinets, pot lights, and a huge peninsula island with crisp white quartz countertop that houses the sink and offers even more storage room! The kitchen looks out over the living room, complete with cozy fireplace and huge windows facing the backyard that fill both rooms with natural light. Tucked away just off the garage entrance, the spacious laundry/boot room also has a full sized wash basin/sink for all your cleaning needs.Take the stairs to the upper level and you’ll find rich hardwood flooring guiding you through every room. The primary bedroom is a spacious retreat looking out onto the front yard, and offers a gorgeous 5-pc ensuite that’s also been completely renovated, featuring a double vanity with higher counters, and a separate toilet/water closet for added privacy. Note the built-in row of drawers in the walk-in closet for added storage! The other two bedrooms enjoy a rarely seen feature and one that children or guests are sure to love, with both having their OWN SINKS in each room, while sharing the toilet and shower via a Jack & Jill setup in-between them! This semi-ensuite can be a major relief for kids growing up that want their own bathroom space. Take a trip downstairs and you’ll find a huge living space that’s currently been divided as a recreation room/gym and office, brightened with even more pot lights and adorned with new vinyl plank flooring. Just beyond the office another bathroom could easily be added in the future if you wanted to turn the office into a 4th bedroom. A large storage room is also found here with built in shelves and even a secret storage space in the niche against the outer wall. The HEATED double attached garage is currently being used as a workshop, but can fit two medium sized cars or one large vehicle comfortably, and the WIDENED DRIVEWAY FITS 6 CARS! Stepping out into the backyard off the kitchen you’ll fall in love with the large deck, perfect to enjoy those famous Calgary summer afternoons, and still enough grass for other backyard activities. Perfectly located only steps away from the MASSIVE park/field next to Ascension of our Lord Middle School with a LAKE/POND to walk around just beyond it, you’ll also find all the shopping you’ll need only blocks away to the south with T&T Supermarket, or to the North with the huge Country Hills Shopping centre. See you soon! (id:41531)
Stonemere Real Estate Solutions
8020 34 Avenue Nw
Calgary, Alberta
Calling all Investors and Builders!! Here's an incredible opportunity in Bowness that you won't want to miss. Nestled on a peaceful street along 34th Ave, this property boasts an impressive 50 x 120 ft lot. Step inside to discover a delightful 3-bedroom bungalow with an oversized single-car detached garage. Not only is this home low maintenance, but it also holds significant potential for development or long-term investment, having been thoughtfully updated over the years. Now's the time to dive into the ever-evolving community of Bowness, with its proximity to the scenic Bow River, public transportation, and renowned dining spots. Plus, essential amenities and medical facilities are just a short drive away, making everyday life a breeze. Explore the vibrant local scene along Bowness Main Street, filled with boutique shops and community amenities. Don't let this unmatched opportunity slip through your fingers - invest in the heart of Bowness today! (id:41531)
RE/MAX Real Estate (Central)
Real Broker
208 Templevale Place Ne
Calgary, Alberta
*WATCH THE CINEMATIC FULL YOUTUBE TOUR OF THIS HOME!" Terrific in Temple! Step into Summer in your 2,700 livable sq foot, detached, home with oversized backyard on a quiet cul-de-sac. The flow in this immaculate home is unsurpassed. Four large bedrooms, a Primary with ensuite bath, a large main bath and the benefit of a main floor powder room. Living and dining area is open concept, with custom glass French doors, perfect for large family gatherings! The family room/den, with cozy wood burning fireplace, has floor to ceiling windows and is adjacent to the eat-in kitchen with walkout to your custom cement (low maintenance) patio deck with pergola. The kids will love the cozy family room/den with built-ins, close to the kitchen and easy access to the backyard! The storage shed in the back can hold all of your seasonal gardening equipment and patio furniture. A custom laundry area with folding table and storage is also on the main floor. Storage is abundant with a closet by the side door (great for the kids) and another coat closet and pantry all on the main floor. All linoleum was removed and replaced with real, onsite finished, Oak hardwood floors and ceramic tile in the breezeway and into the kitchen. Even the steps were rebuilt in matching Oak hardwood! The flooring upgrades combined with central vacuum also make cleaning a breeze! The lower level recreation space, complete with custom bedroom, was drywalled for added warmth and a wood slat ceiling with pot lights installed. The ceilings are high and it’s open and airy - ideal for a game/tv room. The lower level also has a storage/craft area and....2 furnaces! Yes 2 furnaces! (one for upper levels & one for lower level) plus a Central Air Conditioner, and water softener, all separate from the cozy recreation space. The cement driveway accommodates 4 cars and the immaculate garage has direct access to the home. Ideal for those cold Winter days. There’s also an extra cement parking pad in the back with sliding gate a nd easy, paved, laneway access. Rubber tiled roof on the house and the garage provides piece of mind for years to come and always looks great! This home exudes warmth and is the perfect family home. The neighbors have also taken pride in their homes and the location in the community is close to schools, shopping, Rec Centers and the Stoney Trail. Terrific in Temple awaits you and your family! (id:41531)
Real Broker
219 Lake Moraine Place Se
Calgary, Alberta
GREAT RENOVATION OPPORTUNITY | BUILD EQUITY | CREATE YOUR LAKE BONAVISTA ESTATES DREAM HOME | Ideal renovation opportunity in desirable LAKE BONAVISTA ESTATES. This handyman special offers you a unique opportunity to get into an ideal location in the community at a great price, or to build some equity as an investment property. Opportunities abound in this 2 storey, beautiful floor plan with vaulted ceiling as you walk into the front door. 4 bedrooms on the upper level, & large principal rooms throughout the house to allow you to create your dream home in Calgary’s premier lake community. With the right investment, this is a lucrative opportunity for the right buyer. Lake Bonavista offers the best that this city has to offer: Abundant parks & green spaces; Access to Fish Creek Park; Fabulous shopping & restaurants; Great schools; & Excellent access to major roadways. Majestic, tree lined streets & family atmosphere give residents a much needed retreat from a hectic metropolis, while maintaining the convenience of city living. The jewel of the community are the two beautiful lakes including Lake Bonavista. Open to all residents & their guests, with walking trails, sports courts, & year round activities for the whole family. The Lake Bonavista Community Association operates the rec centre, with outdoor sports courts, 2 indoor ice rinks, gym, fitness studio, & a variety of meeting rooms. Enjoy family friendly events & recreational programs for all ages throughout the community. It’s no wonder people who come to this neighbourhood never want to leave. (id:41531)
RE/MAX First
401 Edward Avenue
Diamond Valley, Alberta
Welcome to this stunning two-storey home with almost 1400 sq ft of developed living space. As you step inside, you will be greeted by 9ft ceilings, large windows that fill with space with tons of natural light allowing you to enjoy the surrounding landscape from all rooms in the home. The homes kitchen has a modern design that showcases granite countertops, modern backsplash and stainless steel appliances. With lots of storage space you can keep the kitchen organized and clutter free. The sleek design and color palette create a clean and inviting atmosphere. Completing the main level is a spacious living room, dining room and back porch. Upstairs you will find a 4 pce bath, 3 bedrooms including the master bedroom which boasts a large walk-in closet and ensuite bathroom. The laundry room is conveniently located on the second level for added convenience. The basement has been framed but not completed. In addition to all the wonderful features already mentioned, you will also enjoy the 20X10 deck with gas line for barbequing. The home is situated on a corner lot backing onto a large greenbelt of trees, providing the adding peace and tranquility that we all need. The extra parking pad is perfect for your RV and the garage is equipped with 220/110 amp electrical. Diamond Valley offers a unique blend of small town charm and natural beauty with modern amenities only minutes away. (id:41531)
Exp Realty
No Favourites Found
