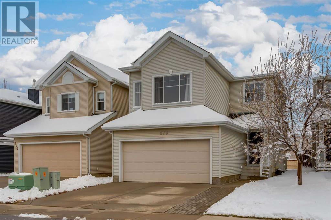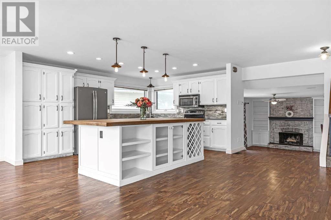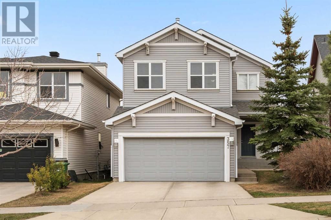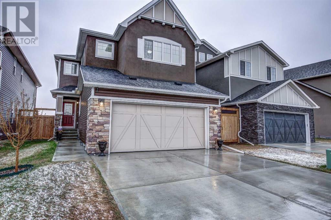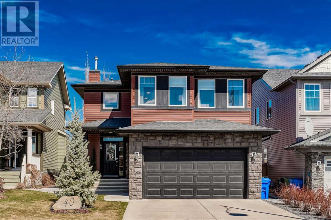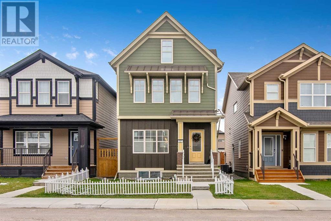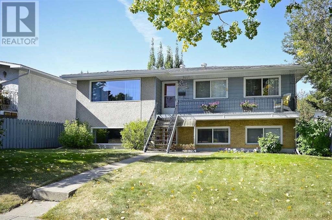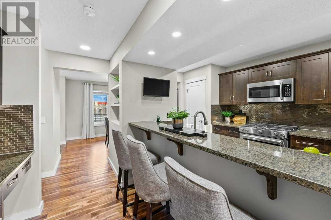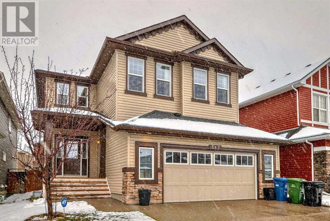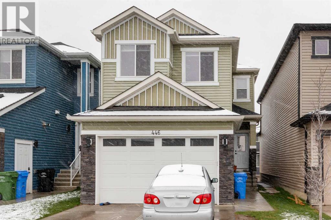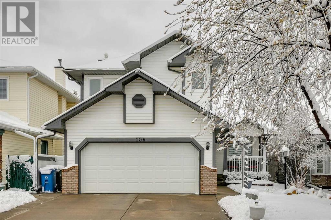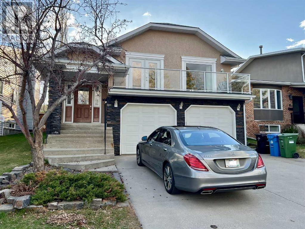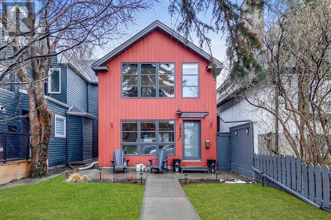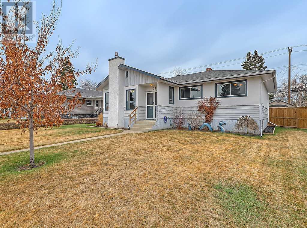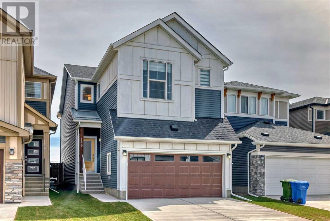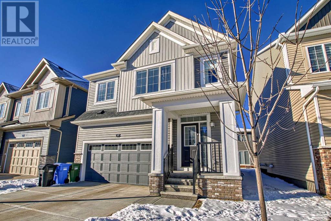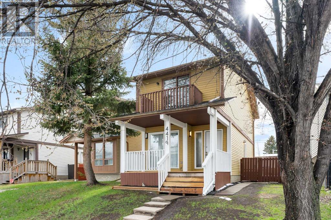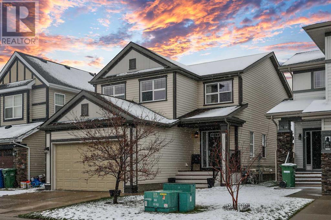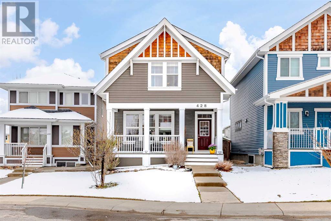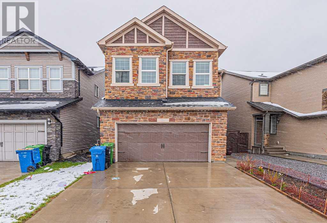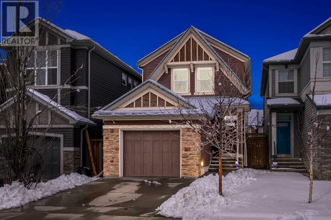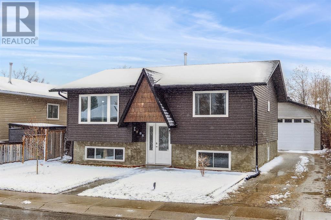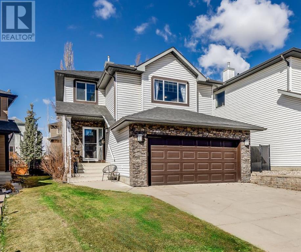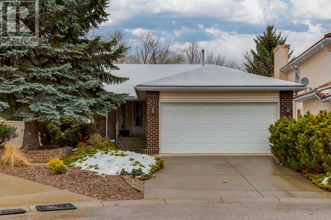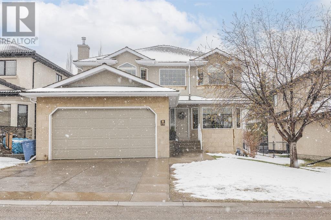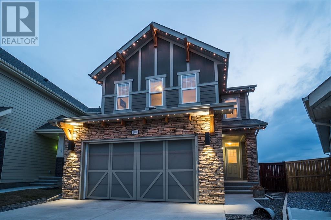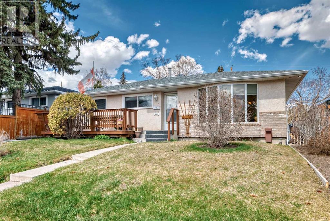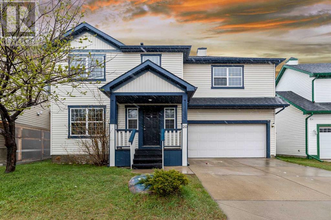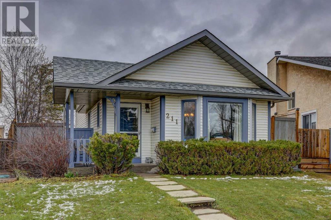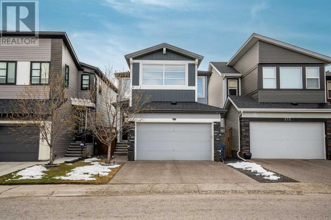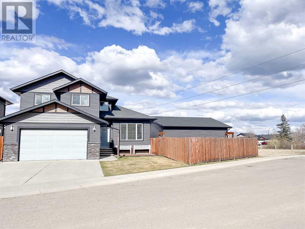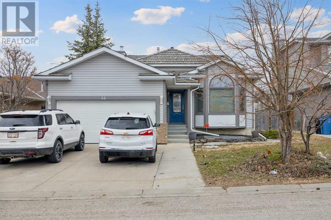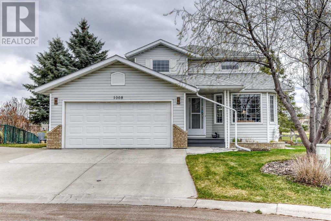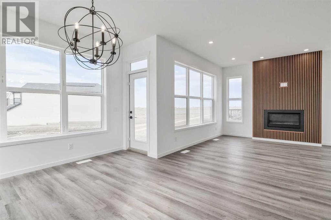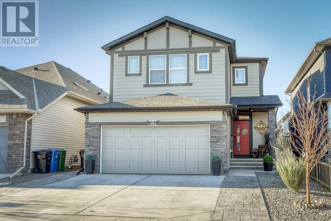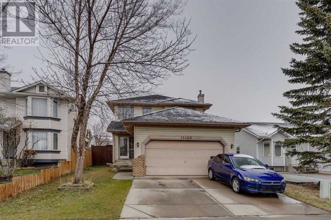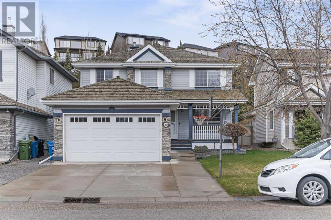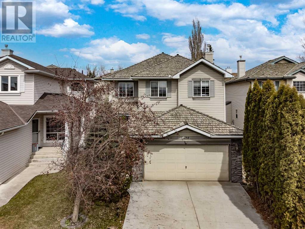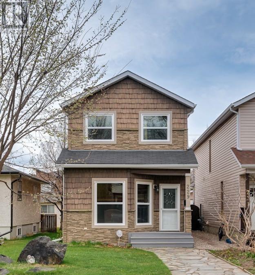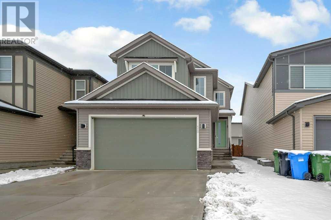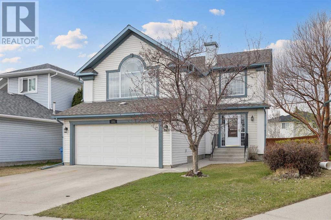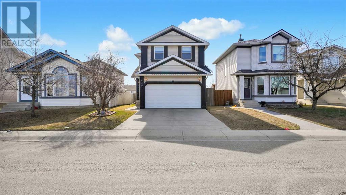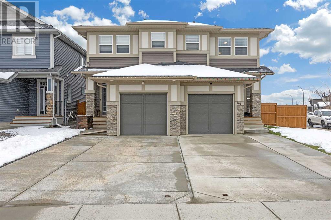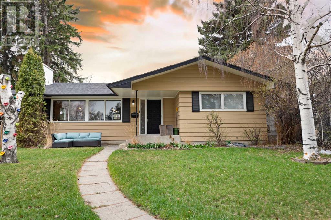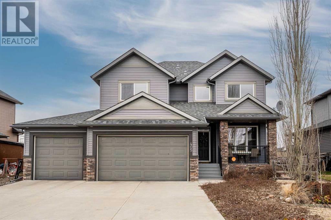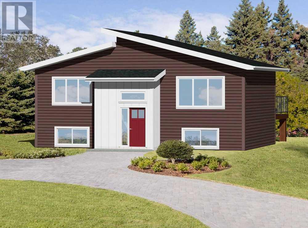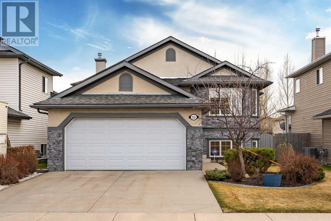Calgary Real Estate Agency
LOADING
273 Cougartown Circle Sw
Calgary, Alberta
** Welcome to 273 Cougartown Circle SW ** Experience luxury and comfort at this stunning, well maintained 4 Bedroom, 3 ½ Bathroom fully developed home – kitchen and bathrooms were professionally renovated in 2022. Located in desirable Cougar Ridge, with easy access to the nearby schools and amenities (groceries, restaurants, medical offices, banks, etc.) and the new Stoney Trail expansion - life becomes simpler, more enjoyable, and convenient in this very functional home. An extended driveway and a pleasant and inviting front entry welcomes you to the perfect 'home'. Featuring hardwood flooring on the main floor and new carpet throughout, you will appreciate the lofted, 'open to below' grand entryway and open floorplan. The warm and welcoming atmosphere is highlighted by a cozy gas fireplace, ideal for those chilly spring evenings. Enjoy culinary preparations in this spectacular island kitchen complimented by quality quartz countertops, recessed lighting, stainless-steel appliances (2024 Refrigerator), corner walk through pantry with storage shelves and fresh and clean hexagon tiles round out the decor. The upper floor offers the perfect retreat - oversized bonus room, upper extended area where the 2nd and 3rd bedrooms and 4 piece bathroom precede your path to the elegant Primary bedroom. There you will appreciate the spacious size of this bedroom large enough for a king bed and furniture plus a gorgeous 4 piece ensuite bathroom with deep soaker tub, stall shower and quartz countertop and undermount sink. The basement offers another full bathroom, bedroom and a great area for flex/exercise activities. The mud room with washer and dryer leads to the double garage. The back yard is where memories are made a perfect place for summer BBQ's and get-togethers with family and friends. This home offers you so much, providing pride of ownership passed on to you from the present owners who have built a lifetime of memories here. Welcome home… imagine yourself and your fa mily living here, near other families sharing the same quality of life in West Calgary. Close to the Waldorf and French Int'l schools, restaurants, shopping and more. Plus, excellent and easy access to the mountains via the new Stoney Trail ring road. (id:41531)
RE/MAX First
309 Midridge Road Se
Calgary, Alberta
Welcome to your dream LAKE COMMUNITY home in highly sought after Midnapore. With its prime location, you’re just steps away from the shopping centers, schools, a vibrant community center, fish creek park and of course, THE LAKE! Boasting 6 bedrooms, this 2-storey home offers a total of 2,585 square feet of spacious living space. OPEN CONCEPT main floor, with living area, dining, and a large kitchen with a MASSIVE ISLAND, perfect for entertaining. Two steps down from the main living area you can cozy up to a wood-burning FIREPLACE in the family room, or step out into your private backyard, where you will find a charming patio area and beautiful MATURE TREE’S. The lower main level also features a 3-piece bathroom, laundry room and a bedroom, ideal for guests or multi-generational living. The upper-level features 3 additional bedrooms, an ensuite 3-piece bath, and 4-piece bath. Descend to the basement, where you will find two more bedrooms, a convenient kitchenette area, and a rec room for entertaining or relaxing! With ample storage in the basement and front parking available via a concrete driveway on the side of the house, this home has it all! Don’t miss your chance to have a lifestyle that helps you get away from it all and spend this summer at the BEACH! (id:41531)
Cir Realty
357 Sagewood Drive Sw
Airdrie, Alberta
Discover over 2600 square feet of versatile living space in this meticulously maintained 2-story home nestled in the desirable community of Sagewood! Step into a welcoming open foyer adorned with gleaming hardwood floors, setting the tone for elegance throughout. Convenience meets style with a main level laundry and mudroom conveniently located off the double attached garage.An inviting walk-in pantry leads into the luminous kitchen, boasting sleek black appliances, captivating pendant lighting, and a substantial breakfast bar offering ample counter space for culinary creations. The bright family room is a focal point of comfort, showcasing a stunning tile-faced gas fireplace with a mantle and expansive windows that flood the space with natural light.Upstairs, discover three generously sized bedrooms, a linen closet, and a 4-piece bathroom, along with a bonus room featuring a vaulted ceiling, perfect for relaxation or entertainment. The master bedroom is a sanctuary of luxury, featuring side-by-side his and her closets, and an opulent 5-piece en suite complete with abundant counter and cabinet space, a tiled tub, and a standalone shower.The spacious unfinished basement presents an exciting opportunity for your personal touch and creative vision. As summer approaches, envision gatherings on the inviting south-facing back deck overlooking the expansive backyard. Stay cool on those hot summer days with central air conditioning, while enjoying the convenience of nearby grocery stores, schools, walking paths, ponds and amenities, making this the ideal home for any growing family. Easy access to major commuting roads ensures a seamless daily routine. (id:41531)
Exp Realty
273 Sage Meadows Park Nw
Calgary, Alberta
BACKING ONTO A PARK / CUSTOM BUILT in 2020/ SOUTHWEST BACKYARD EXPOSURE/ LUXURIOUS FINISHINGS / FOUR BEDROOMS / Welcome to 273 Sage Meadows Park where luxury meets lifestyle. It boasts a sleek gourmet kitchen with glistening quartz counters, an oversized island & stainless steel appliances. A large Office and an open concept kitchen living area is great for entertaining. Upstairs you'll find a massive bonus room with a hobby area, 2nd floor laundry and 4 terrific sized bedrooms. The Master retreat has a large walk-in closet, a 5 piece ensuite with separate vanities and views of the horizon. Oversize heated garage is fully insulated with plenty of custom built shelving. The House comes with central air conditioning and all windows/sliding doors have UV protection films. The basement has endless possibilities with two large windows and 9 foot ceilings. You will be surely impressed with the oversized patio that includes a large awning, plenty of walking and bike trails across the street. Excellent workmanship and meticulously maintained. Call your favorite Realtor to set up showing today. (id:41531)
Century 21 Bamber Realty Ltd.
40 Evanspark Circle Nw
Calgary, Alberta
*OPEN HOUSE Saturday and Sunday May 4 & 5 from 1pm to 3pm*Step into the perfect family oasis nestled within the desirable neighbourhood of Evanston. This stunning two-story home offers an abundance of space with six bedrooms, four bathrooms, and over 3089 square feet of meticulously crafted living space, ideal for a growing family! As you enter the main level, you'll immediately be impressed by the welcoming foyer, gleaming hardwood floors, and bright open layout. The large living room with a cozy gas fireplace is perfect for relaxation and gatherings. The open-concept kitchen boasts stainless steel appliances, a large island and ample storage. Designed with the busy family in mind, there's a massive boot room with laundry conveniently located off the oversized insulated double attached garage! Upstairs, the primary bedroom is a relaxing retreat with a walk-in closet and a updated spa-like five-piece ensuite. A spacious bonus room, two additional large bedrooms, and another 4-piece bath complete the upper level. The thoughtfully designed basement is an entertainer's delight, featuring three spacious bedrooms all with huge windows, a generous living room with a convenient kitchenette and another laundry room, perfect for hosting gatherings or providing a comfortable space for teens or extended family. This home has been meticulously maintained and is loaded with upgrades, including central AC. underground sprinklers,Outside, the sunny backyard opens onto green space, providing a serene backdrop for outdoor activities, with a massive deck equipped with a gas line BBQ and gazebo with gas fire pit are perfect for year-round entertaining.Situated on a family-friendly street close to all amenities, this home offers the ideal blend of convenience and tranquillity. Experience the magic of this home for yourself! Book your private showing or check out the 3D tour. Your dream family home awaits! (id:41531)
Exp Realty
57 Masters Street Se
Calgary, Alberta
Welcome to Mahogany! This Porter model by Excel Homes is sure to please with over 2,600 square feet of developed space! There is a loft on the third level, featuring a 4 piece washroom, large bedroom, and den. Second level has 3 spacious bedrooms, while the main level features 9 foot ceilings, and has a Chefs kitchen featuring Quartz counter tops. The basement suite is Tenant occupied (April 2026), fully furnished, full kitchen with separate entrance, separate furnace thermostat, and separate stacked washer and dryer. All the work was professionally done with permits. The Tenant pays $1,475 per month and is a great mortgage helper! Backyard has a large parking pad, 2 large openable doors to allow 2 cars to park, and a Gazebo. The front yard features a small, semi-permanent fence to keep small pets and kids inside the property. More pics to follow shortly. (id:41531)
Cir Realty
2829 40 Street Sw
Calgary, Alberta
Glenbrook- Immaculate up/down on a large 50 x 120 ft. R-C2 lot with an oversized garage! Spacious 1184 sq. ft. main floor suite features hardwood floors throughout, a huge living room & dining room, updated white kitchen, renovated main bathroom, 3 large bedrooms, and separate laundry and storage in the lower level. Beautiful lower level 2-bedroom illegal suite features a separate front entry, huge windows, renovated white kitchen, renovated main bath with its own laundry, and hardwood floors under carpet. Lots of extras like separate furnaces, separate water tanks, updated windows, in floor heat ducts in the lower level, and recent garage roof. The private west facing backyard includes a large deck, shed and a huge 24 x 28 ft. garage. The garage is also heated with a workshop area, built-in work benches and lots of power. This property is in a desirable location and is the perfect opportunity as a turn-key rental property, family home with mortgage helper, and/or future development. Glenbrook has it all with quick access to parks, schools, shopping, and transit. Act fast homes in this area always sell fast! (id:41531)
RE/MAX House Of Real Estate
111 89 Street Sw
Calgary, Alberta
WELCOME HOME!! Stylish 2 storey in West Springs featuring a double detached garage & a west facing, sunny backyard. This 4 bedroom/3.5 bathroom home offers over 2264 square feet of living space. Located in one of Calgary’s most prestigious communities, close to all amenities including Canada Olympic Park, Westside Recreation Center, shopping area and both private & public schools. This bright & inviting family home gleams with great curb appeal and a low maintenance exterior, complete with a covered front porch, Hardie board siding and aggregate concrete path. Inside, you are greeted with warm hardwood flooring, and an open concept living area complete with a central galley-type kitchen that opens to the dining room and living room with cozy gas fireplace. The kitchen is finished with high end stainless steel appliances (including a gas stove), a breakfast bar, granite counters and is all tied together with rich cabinetry and a trendy backsplash. Moving upstairs you will find 3 bedrooms including the primary suite with massive walk-in closet and 3 pc spa-like ensuite with dream steam shower. The 2 additional bedrooms share access to the 4 pc main bath. The professionally finished basement offers additional living space with a large rec room, finished with custom built ins & an additional gas fireplace. The laundry room, guest bedroom and a 3 pc bathroom complete the basement. Enjoy your summer days in your sunny west facing yard with huge brand new deck, pergola and low maintenance lawn which leads you to the garage. Home is further equipped with custom closets in the bedrooms, a new HWT & furnace. Superb home in an incredible location! Book your showing today! (id:41531)
Exp Realty
347 Silverado Boulevard Sw
Calgary, Alberta
Welcome to the community of Silverado. This stunning 2-storey is a must-see! With 2,688 sq. ft, 3 beds, and 2.5 baths, it offers plenty of space for a growing family. The main floor features 9' high ceilings and gleaming hardwood flooring throughout. The main floor offers an open floorplan with a spacious foyer, living room with 3 sided gas Fireplace, gourmet kitchen, dining area, family room, laundry room, and half bath. The kitchen and all baths boast granite countertops and plenty of storage space. The Upper level offers a massive Bonus room with 9'8" Vaulted ceilings. The huge Master Bedroom also features a walk-in closet, and a 5 pc Ensuite with Granite countertops, Double vanity, Soaker tub, double glass shower, and windows. There are 2 additional large Bedrooms, each with walk-in closets, and a 4 pc Bath with Granite countertops and Double vanity. The unfinished Basement with Bathroom rough-in provides endless possibilities for customization. The Backyard is Fully Fenced and Landscaped with Flower Beds. The property is conveniently located within walking distance to Holy Child School, Ron Southern School, playgrounds, and public transit. Close proximity to shopping centers, restaurants, pond, and major roads like Stoney Trail. (id:41531)
Cir Realty
446 Corner Meadows Way Ne
Calgary, Alberta
OPEN HOUSE SUNDAY MAY 5, 3-5 pm. Elegant and Functional Living Awaits in This Stunning Home with 2 Bed Rent-able illegal suite! Step into the massive open-concept main floor, specifically designed to host large gatherings in comfort and style. The family area stands out centered around a magnificent fireplace that enhances the space's aesthetic appeal. Large windows bathe the interior with continuous natural light, ensuring a warm, inviting atmosphere all day long. The kitchen is a masterpiece of design, offering ample cabinetry for extensive storage and equipped with high-end appliances for culinary efficiency. The island and handy pantry further enhances the kitchen’s functionality, keeping essentials organized and within easy reach. Ascending to the upper floor, you encounter a versatile bonus room, ideal for extra living or entertainment purposes. The primary bedroom serves as a luxurious sanctuary providing a spacious and tranquil environment for relaxation. Indulge in the en-suite bathroom, featuring a soaking tub, standalone shower, double vanity, and a well-appointed walk-in closet. Two additional bedrooms, a third full bathroom and a dedicated laundry room complete the upper level, accommodating family life with ease. The recently constructed basement hosts an illegal suite with its own separate entrance, meticulously designed to support extended family or to serve as an additional income source. This expansive area includes two large bedrooms with big windows, a vast family area, and a full kitchen, ready for customization to meet your needs. Located in a sought-after area, this home melds luxury with versatility, making it the perfect choice for those seeking a sophisticated lifestyle with investment potential. Check 3D virtual tour and visit this home to discover the endless possibilities that await you in this stunning home! (id:41531)
RE/MAX House Of Real Estate
106 Arbour Ridge Heights Nw
Calgary, Alberta
Welcome to this meticulously maintained 4-bedroom home, nestled in the highly sought-after Arbour Lake community. This home exudes quality and care throughout, from its durable hardwood flooring and knock-down textured ceilings to the Triple Pane Lux windows (installed in 2019 and 2020) ensuring energy efficiency and quiet comfort. The bright and open main floor boasts a cozy gas fireplace, a large living room and an updated eat-in kitchen with granite countertops and S/S appliances. The main floor also features the laundry room w/ hidden laundry chute, an entrance to the insulated double-car garage. and a den that could be closed in for a 5th bedroom. Upstairs, the skylight floods the space with natural light. Both washrooms on the second floor have been recently renovated, with the Primary ensuite showcasing a gorgeous, oversized soaker tub and walk-in glass shower. The basement is fully finished with a 4th bedroom, a living area with a thermostat-controlled gas fireplace, and a hot water tank that was installed in 2023. Step outside into the beautifully landscaped and low maintenance front yard, featuring rock elements and perennial gardens. The current owners have lovingly crafted and nurtured the backyard gardens for over 20 years, cultivating a serene, private oasis that reflects their dedication and care, from the fruit-bearing trees and shrubs to the vibrant perennial flowers and vegetable garden beds. The spacious wooden deck, with its privacy screen and built-in umbrella, is well-maintained and perfect for entertaining or relaxing, and the stone interlock patio leads to an inviting built-in firepit area. To top it off, the views of the Rocky Mountains from the Primary ensuite add an extra touch of scenic beauty. This wonderful home, with its recent updates and serene outdoor spaces, offers comfort, elegance, and peace of mind for today's homeowner. (id:41531)
Cir Realty
5047 Norris Road Nw
Calgary, Alberta
Welcome to this stunning two-storey home, located in the family-friendly community of North Haven! Embracing an expansive open concept, it offers a generous living space of approximately 3,300 square feet. Upon entering the main floor, you are greeted by a spacious living room that provides access to the inviting balcony, where you can relax and enjoy the surrounding beauty. The open kitchen is equipped with granite countertops, custom estate-styled cabinets, and stainless steel appliances. Just off the kitchen is the dining area and family room, completed with a cozy fireplace. Additionally, a bedroom, a laundry room, and a 4-piece bathroom on this level ensure ample comfort and convenience for the entire family. As you ascend to the second storey, you will discover a generously sized master bedroom, two well-appointed bedrooms, and a 3-piece bathroom. The master bedroom boasts an alluring 5-piece ensuite with double sinks. The fully developed basement adds to the overall living space and includes a large entertainment area, a family room, a workshop, and storage. The beautiful backyard is an ideal space for gathering with family and friends. This property enjoys an excellent location, close to Nose Hill Park, The Calgary Winter Club, schools, playgrounds, off-leash dog parks, and quick access to 14th Street. Book your private showing today! (id:41531)
Grand Realty
3808 1 Street Sw
Calgary, Alberta
OPEN HOUSE 12-2 SUN MAY 5. Meet Perry! Immerse yourself in timeless character combined with modern sophistication in this renovated farmhouse in Parkhill. As you enter the home, the bright living room welcomes you with a gas fireplace, custom wood mantle, built-ins, and a sitting/TV area with speakers.The journey continues into the kitchen, a true masterpiece of design and functionality featuring a large central island, chic exposed brick accent wall, a gas stove (2021), a new dishwasher (2022), and plenty of storage. Adjacent to the kitchen, entertain with ease at the custom bar complete with a bar fridge and wine rack. Completing the main floor is a nature-inspired half-bathroom.Ascend to the second level where you’ll find vaulted ceilings, new pot lights, added insulation, and built-in speakers. This level features two well-appointed bedrooms and a versatile den, perfect for an office space or cozy reading nook. The primary bedroom has a large walk-in closet, a full ensuite with heated floors, and a barn door. The second bedroom features a secret loft, offering a unique retreat within the home. Additionally, there’s a full bathroom with heated floors on the second level.The basement offers additional living space with a recreation room that includes a media area with surround sound. There’s also a full bathroom and a bedroom. You’ll also find a tankless hot water heater, and you’ll stay cozy in the winter with in-floor heating throughout the basement.Step outside through your new French doors to discover a private deck/outdoor space, a large storage shed, a new fence (north side), and a spacious parking pad for a vehicle or RV.Situated within walking distance to Princess Obolensky Park, Elbow River Pathway, and the vibrant Mission district, this home is not just a residence but a gateway to a luxurious lifestyle, blending the allure of nature with urban conveniences. (id:41531)
Renzo Real Estate Inc.
33 Montrose Crescent Ne
Calgary, Alberta
*Open House Saturday May 4th from 1:00pm-4:00pm* Welcome to 33 Montrose Crescent, situated on one of Winston Heights' most sought-after streets. This residence exudes a remarkable sense of pride of ownership, meticulously maintained by its current owners. Upon entering, you'll step into a thoughtfully modernized open-concept living area. The living room showcases a stunning gas fireplace adorned with beautiful rock work, seamlessly connected to the dining room and kitchen, creating a spacious and inviting ambiance. The generously sized dining room easily accommodates a large dining table and flows into the kitchen, boasting modern stainless steel appliances, including a gas range, along with updated flooring and a magnificent large window offering western exposure, flooding the space with abundant afternoon and evening sunlight.The main floor boasts a fully renovated four-piece bathroom with contemporary finishes, an expansive primary bedroom featuring a sizable walk-through closet, and another tastefully updated bathroom with double vanity. Additionally, there's another well-proportioned bedroom on this level. Descend to the basement to discover an oversized rec room, perfect for various uses such as a home theater or craft space, limited only by your imagination. The basement also houses an additional bedroom, a spacious mechanical room that doubles as a home workshop and a convenient laundry room, another well-appointed two-piece bathroom, along with a substantial storage area.Outside, the west-facing backyard beckons with its expansive partially covered deck, an ideal setting for summer barbecues with loved ones. The large yard offers ample space for gardening, recreation, or providing a delightful area for any four-legged family members to roam and play. Completing the property is a large single-car garage and a newer shed. Nestled on a serene crescent, the residence enjoys the convenience of ample guest parking, enhancing its appeal as a truly remarkable pla ce to call home. Take a look at the virtual tour to get a sense for this magnificent property. (id:41531)
RE/MAX House Of Real Estate
146 Homestead Park Ne
Calgary, Alberta
Beautiful well kept newer house with 2 master bedrooms with their own 4 piece ensuite and walk-in closet. The main floor plan is open floor plan with huge kitchen and spice kitchen. Upstairs 2 master bedrooms are located on front and back of the house providing privacy. Central bonus room and 2 other bedrooms and 4 piece ensuite and laundry room complete this level. The 9 feet basement with separate entrance adds value to the house. Book your showing today. (id:41531)
Five Star Realty
37 Cityspring Common Ne
Calgary, Alberta
Welcome to this exquisite upgraded Mattamy ‘Whistler’, built in 2021, nestled in the sought-after neighborhood of CITYSCAPE. The main floor boasts an inviting open layout, seamlessly connecting the living room, dining area, and kitchen. Luxury vinyl plank flooring, while abundant windows flood the space with natural light. The kitchen is a culinary haven, featuring stainless steel appliances, quartz countertops, a spacious island with breakfast bar, and a generous pantry. Additionally, there’s a flex room for use as an office, a convenient mudroom, and a 2 pce bathroom on this level.Upstairs, discover a spacious bonus room, perfect for entertaining guests away from the main living area. The 2, yes 2, primary bedrooms offering walk-in closets and 3pce ensuite bathrooms. Two other generously sized bedrooms, a 4 pce bathroom, and a laundry room complete the upper level. The unfinished basement, with plumbing in place for a bathroom, awaits your creative touch. It also features a separate entrance, potentially suitable for a legal secondary suite (city approval required). Close by you’ll find a wealth of amenities, including grocery stores, restaurants, Starbucks, and a gas station. The location is conveniently close to Metis Trail and only 10 minutes from the airport. Nearby parks and scenic walking paths enhance the appeal of this remarkable home.Key Features:•Upgraded Stainless Steel Appliances•High Ceilings•Open Floor Plan•Large Windows•Ample Living Space•2 Primary Bedrooms•Large Bedrooms•Separate Side Entry•Front Attached Double Garage Don’t miss out—call your favourite agent to schedule a showing for this exceptional home today! (id:41531)
RE/MAX House Of Real Estate
4419 58 Street Ne
Calgary, Alberta
Unbeatable location coupled with stunning renovations is just the tip of the iceberg with this masterpiece in Temple! This rare gem offers the perfect blend of style, comfort, and functionality. With 4 spacious bedrooms and 2.5 baths, there's ample room for your family to grow and thrive. Step into the heart of the home and be captivated by the kitchen's inviting ambiance. Enhanced with sleek finishes and well-equipped appliances, Indulge your culinary passions and elevate your cooking experience in this captivating kitchen. The living room is flooded with natural light, creating a warm and inviting atmosphere perfect for relaxation or entertaining guests. Upstairs, you'll discover a spacious primary bedroom, along with two additional bedrooms and a full bathroom, ensuring a peaceful night's sleep. For added convenience and flexibility, the basement features an illegal-suite including aseparate entry which ensures privacy and provides endless possibilities for extra living space, rental income, or accommodating guests with ease. Experience the outdoors from your front porch and balcony upstairs, a delightful spot to enjoy your morning coffee or unwind after a long day. Additionally, experience unparalleled convenience with schools, playgrounds, amenities, and more all within walking distance. Schedule a viewing today and unlock endless possibilities! (id:41531)
Propzap Realty
64 Reunion Close Nw
Airdrie, Alberta
Welcome to this immaculate home situated on a quiet street in the heart of the sought after community of Reunion, Northwest Airdrie. Close to parks, Woodside Golf Course, schools, and many walking paths. With close proximity to hwy 567, there is great access to the mountains and the city! This well cared for home welcomes you with a large front foyer, a den/office space off the entrance, and a large open floor plan on the main level with hardwood throughout where the family can be together all parts of the day. The kitchen has dark wood cabinets, a large pantry, stainless steel appliances all less than 2 years old, gas range and a perfectly sized island! With a built in fireplace and carpet, the living room is a great place to stay warm and cozy on those winter nights. Finishing off this level is a 2 piece bathroom and laundry off the garage entrance, equipped with a brand new washer and steam dryer. The garage is fully insulated, and heated with a 30 amp sub panel. Upstairs boasts a bonus room for the kids to play, 2 good sized bedrooms, a 4 piece bathroom and a large primary bedroom with a 4 piece ensuite, that has a standing shower, a soaker tub, a large counter and walk-in closet! The basement is perfectly designed with a 4 piece bathroom, a 4th bedroom and an amazing entertainment room with a DREAM wet bar. The bar has multiple upgraded finishes including a 60L beer keg and temperature controlled wine fridge perfect for all your entertaining needs with family and friends. It is honestly the heart of the home and a must see to truly appreciate it! This is the perfect spot for family movie nights equipped with built in speakers. All the floor tile in the basement is heated.The backyard is east facing, exposed to the morning sun for you to enjoy while having your coffee on your two tiered composite deck, or in your Arctic Spa, salt water hot tub over looking the kids playing in the yard. This home has been upgraded with hot water on demand to accommodate family’s of all sizes, air conditioning for the hot summer months, and a central vac system! This home has been well cared for and is a great place to make so many memories inside and out ! Don’t miss out on this amazing property ! (id:41531)
Exp Realty
428 River Heights Green
Cochrane, Alberta
**OPEN HOUSE: Saturday May 4th 1-3pm, Sunday May 5th 1-3pm** Welcome to your dream home in the desired community of River Heights! Nestled in a serene neighbourhood, this detached laned home offers the perfect blend of comfort and convenience. With nearby schools, amenities, and nature at your fingertips, you'll enjoy the convenience of urban living while still being surrounded by natural beauty. Boasting 3 bedrooms and 2.5 baths spread across 1629 sq. ft, this residence provides ample space for your family to thrive. The inviting open-concept main floor is a host's haven, complete with a delightful fireplace for intimate gatherings and a kitchen embellished with quartz countertops, a gas range, and a generously sized centre island- perfect for culinary exploration. The basement is undeveloped and ready to customize, allowing you to create the perfect space tailored to your needs! Step outside to discover the spacious backyard, the ideal area for a fire-pit and hosting friends for a summer BBQ. Don't miss this opportunity to make this your forever home! (id:41531)
Exp Realty
88 Nolanhurst Way Nw
Calgary, Alberta
Introducing 88 Nolanhurst WAY, where luxury meets practicality in the heart of a vibrant community, Nolan Hill. This exceptional home boasts a wealth of features to accommodate your every need and is in pristine condition!Step into the inviting foyer, setting the tone for what lies beyond. The main floor presents a versatile family room, offering the flexibility to serve as a guest bedroom with the convenience of an adjacent full bathroom. Entertain in style in the spacious living room, complete with a cozy gas fireplace, perfect for gathering with loved ones. The chef's deluxe kitchen is a culinary enthusiast's dream, featuring abundant cabinetry, a pantry for storage convenience, built-in oven and microwave, and sleek granite countertops. Transition seamlessly from indoor to outdoor living with the dining area's access to a beautiful deck, ideal for hosting summer BBQs or simply enjoying the outdoors.Ascend to the upper level where luxury awaits. A generous bonus room provides additional space for relaxation or recreation. Discover four well-appointed bedrooms, each offering comfort and privacy, along with three full bathrooms, including the indulgent 5-piece primary ensuite with a lavish walk-in closet.The lower level of this home impresses with its versatility. Boasting a separate entrance, it hosts an illegal suite, featuring a sprawling living area, an open-concept kitchen and dining space, a full bathroom, and a generously sized bedroom. Whether accommodating extended family, guests, or potentially generating rental income, this space offers endless possibilities.Experience enhanced comfort with central air conditioning and the added convenience of a water softener, among other upgrades throughout the home.Don't miss the opportunity to make this exquisite property your own. Schedule your viewing today and discover the epitome of modern living at 88 Nolanhurst WAY. (id:41531)
RE/MAX Real Estate (Central)
79 Legacy Close Se
Calgary, Alberta
Twighlight OPEN HOUSE on Friday, May 3rd 5:30PM - 7PM. Welcome to your dream home in the family-friendly community of Legacy! This inviting 3-bedroom home with a fully developed basement offers everything you need to live comfortably and entertain in style. With 1,500 sq. ft. of living space, this home is designed to meet the needs of families, first-time homebuyers, and executives alike.The main floor features a spacious open-concept living area with 9-foot ceilings, creating a sense of airiness and space. The living room, with its expansive windows, connects seamlessly to the dining room and the gourmet kitchen, which boasts elegant brown cabinets, sleek stainless-steel appliances, a large kitchen island, and beautiful quartz countertops. Light fills this area, creating a warm, bright, and inviting ambiance—perfect for family time or entertaining guests.Upstairs, the primary bedroom is a true retreat. It includes a large walk-in closet and a private ensuite, providing both comfort and privacy. The upper level also includes a washer and dryer for added convenience, along with two additional bedrooms that can serve as children's rooms, guest rooms, or home offices.The finished basement offers extra space for recreation, a home theater, or even a personal gym. It's versatile and can be tailored to suit your needs.Outside, the large, fenced, and gated backyard provides an oasis for relaxation and entertainment. The west-facing backyard ensures plenty of evening sunlight, while the spacious wooden deck is ideal for hosting gatherings during the warmer months. The yard is large enough for outdoor activities and features a dedicated area for grilling and dining.This home includes an attached single-car garage, and with air conditioning installed just last year, you'll stay cool and comfortable during the hot summer months. The 2014 construction means you can rest easy knowing the home is relatively new and has been well cared for.Located on a no-exit street, this home offers a safe environment with minimal traffic—ideal for families with children. The street also provides ample parking, making it convenient for you and your guests.Legacy is a vibrant community with picturesque ponds and walking paths, perfect for enjoying the outdoors. The property is within walking distance of All Saints High School and close to local amenities and restaurants, providing convenience and a strong sense of community.Don't miss this opportunity to make this beautiful home yours. Contact us today to schedule a viewing and discover all the features that make this property a fantastic place to live. (id:41531)
Coldwell Banker Mountain Central
85 Big Springs Drive Se
Airdrie, Alberta
Don’t let the snowy Airdrie spring pictures deceive you! This is your chance to own this lovely, updated starter home with an incredible detached garage for all the car lovers out there! The 23’x23’ oversized, gas heated and insulated garage comes with 220V wiring, phone/cable/internet lines, close to 11’ ceiling, a 9 foot tall garage door and a built-in workbench. The extra long driveway and additional parking spot can also accommodate a trailer or RV. A large back deck and private south facing sunny backyard with a storage shed complete the outside spaces. This updated bi-level offers 3 bedrooms, 2 family rooms, an office and 2 bathrooms with just under 1,800 SqFt of developed living space. The home has lots of large windows that have been upgraded to triple pane glass along with the exterior doors that have lifetime warranty. The central A/C and 3 new ceiling fans help you keep your home cool in the summer, while the high efficiency furnace with a smart thermostat along with the new hot water tank will make sure you are never cold in the winter. Within the last 9 years, numerous upgrades have been made such as the renovated kitchen with ss appliances, a double oven, comfort height toilets, newer washer and dryer with a sink in the laundry room, built in surround sound speakers in the living room, cold and hot water outdoor hose bibs, roof and siding and the list goes on. Your new home is close to schools, parks, Genesis Place, shopping and all amenities and has easy access to Highway 2. You do not want to miss out on this one, so call your favourite realtor to book a showing before it’s too late! (id:41531)
Exp Realty
48 Arbour Crest Court Nw
Calgary, Alberta
****OEPN HOUSE SATURDAY, MAY 4th*** 1 pm to 4 pm... Welcome to your dream home nestled in the serene community of Arbour Lake! This exquisite two-storey residence offers the perfect blend of comfort, elegance, and functionality. Step inside and be greeted by over 2300 square feet of meticulously designed living space. With 3 bedrooms, 2.5 baths, and a charming 3-season sunroom, every corner of this home exudes warmth and tranquillity. The main level boasts a seamless flow between the living, dining, and kitchen areas, making it ideal for both casual family gatherings and formal entertaining. The kitchen is a chef's delight, featuring modern appliances, ample counter space, and sleek cabinetry. Escape to the second level, where you'll find the spacious bedrooms, including a luxurious master suite complete with a spa-like ensuite bath and walk-in closet, and large bonus room for family movie nights. Each room is thoughtfully designed to provide the utmost comfort and privacy. But the true gem of this home lies in its outdoor oasis. Step into the sunroom and bask in the beauty of nature year-round, or venture outside to the meticulously landscaped backyard, perfect for summer BBQs and al fresco dining. As if that weren't enough, this home also offers exclusive access to Arbour Lake, where you can enjoy a variety of water activities and recreational amenities. Recent updates and full air conditioning ensure that this home is not only stunning but also equipped with modern conveniences for effortless living. Don't miss your chance to own this piece of paradise in one of Calgary's most sought-after neighborhoods. Schedule your private viewing today and experience the epitome of luxury living! (id:41531)
Cir Realty
412 Diamond Court Se
Calgary, Alberta
INCREDIBLE AND RARE OPPORTUNITY to transform this spacious bungalow into your dream home! Situated in the exclusive community of Diamond Cove on a quiet cul-de-sac, a mere steps to the Bow River and miles of fish creek pathway systems. Offering 2,144 SF of developed living space, the main floor features soaring vaulted ceilings in the front dining and living room combo with with cozy gas fireplace, well laid out kitchen with ample cabinetry and a nook which gives access to the sunny West facing deck and yard. Also on this level is the master bedroom complete with a walk-in closet and 3 piece ensuite, 2nd guest room and 4 piece bathroom. The basement is finished with an oversized family and rec room, 3rd and 4th bedrooms, 4 piece bathroom and an abundance of storage in the laundry room. Situated away from the bustling traffic with easy access to major roads , transit, shopping, parks and schools. Don't miss out on this opportunity! (id:41531)
RE/MAX First
258 Arbour Vista Road Nw
Calgary, Alberta
Renovated two storey home in the desirable Vistas of Arbour Lake. Hard to find six bedrooms with four bedrooms up! Open floor plan with great room, kitchen with eating area and living room and dining room combination-multiple spaces to entertain family and friends. Large kitchen with eating island has stainless steel appliances, granite countertops and walk in corner pantry. The main floor is complete with laundry room and spacious den. Upstairs you'll find the massive primary bedroom-a luxury oasis with mountain views, ensuite with jetted tub, double vanity, granite countertops, a fully tiled shower and walk in closet. Three other bedrooms are a great size with the front bedroom having a beautiful mountain view. Fully developed basement with two more bedrooms, large recreation room, wet bar and full bathroom. Home is air conditioned for those hot summer days and window coverings have a separate second blackout roller shade. Book a showing this won't last long! (id:41531)
Charles
202 Riviera View
Cochrane, Alberta
Located on one of the most desirable streets in Cochrane, this Riviera View property is the perfect place to call home. With a pie shaped west back yard, you'll enjoy the evening sunsets and the views of the Bow River, a wonderful way to end your days. This home has been lovingly maintained and features all the upgrades you'd expect from upscale riverside living. The exterior features Hardboard siding for incredible durability, a fully fenced and landscaped yard, and a stunning partial wrap around deck which is perfect for entertaining or just relaxing after a day's work. The main floor features a kitchen with maple shaker style cabinets, upgraded stainless steel appliances with a gas stove and built in ovens, a walkthrough pantry and granite countertops. The living room gives you a cosy gas fireplace and the dining area has access to the deck with those wonderful views of the back yard and beyond. The garage is meticulously cared for and the back entry features handy lockers to keep everyone organized as the family is coming and going. The upper level bonus room offers vaulted ceilings and is a great space for movie nights. The primary bedroom has a large ensuite with oversized shower, granite counters, dual sinks and leads to a huge walk in closet with custom built-ins, which is conveniently connected directly to the laundry room. Two more good sized bedrooms and another full bathroom complete the upper level. The large yard is perfect for kids and dogs plus there's a stylish hardiboard shed to store all your yard tools and toys. (id:41531)
Cir Realty
432 71 Avenue Se
Calgary, Alberta
There are a lot of reasons to put this cozy, lovingly maintained and updated bungalow on your "must see, must have" list. Don't miss your opportunity !!!! It won't be available for long !!!! This family home has been substantially updated over the years, yet retains lots of its original character (textured ceiling and bay window in the living room, brick exterior accents, stucco exterior etc). The location is "superb". Situated in a quiet, self contained pocket of Fairview that experiences only local traffic for the most part, yet provides for easy access in and out of the neighbourhood to anywhere in the city. C-train is close by too. Once inside the home, you are greeted by a welcoming slate tile entryway. Hardwood floors flow throughout the main level of the home. The tastefully updated 4 piece main bath boasts heated tile flooring and a soaker tub. The renovated kitchen is open to the living room and is a chefs dream. Loads of cabinets, counter space and center island. Quality stainless steel appliances. The basement is fully finished with a massive family room, and an additional 3 piece bath plus a 4th bedroom featuring a huge walk through closet with direct access to an egress window. Perfect set up for room mates, teenager or the in-laws. Fully fenced, private and landscaped back yard including a double detached, heated garage with opener and 2 remote controls, a concrete RV parking pad plus a poured concrete patio. Central air conditioning is an added bonus for those warm summer nights ahead. There is even an outdoor hot water tap if you need to bathe the dog after you take it for a stroll in the dog park which is conveniently located a few doors away. Great neighbours will make you feel welcome. (id:41531)
Real Estate Professionals Inc.
20 Martha's Haven Green Ne
Calgary, Alberta
Welcome to your spacious two-story, 5 bedroom, 3.5 bathroom home , nestled on a quiet street in the highly sought-after community of Martindale. As you step inside, you're welcomed by a grand foyer and an open-concept living room at the front of the house with an abundance of natural light. The kitchen seamlessly flows into the family room, boasting sleek stainless steel appliances, ample cabinetry, and a gas stove. Step out from the kitchen onto the deck, overlooking a private fenced yard, perfect for outdoor enjoyment. Ascending to the second level, you have a very spacious and convenient laundry room. The primary suite is truly grand, featuring a four piece ensuite and a generously sized walk-in closet. Completing the second level is a well appointed four-piece bathroom, along with three additional good sized bedrooms. The fully finished basement boasts a versatile rec room, full bath, and bedroom providing ample space for various living arrangements and lifestyle needs. The double garage is a mechanics dream - very spacious offering parking for 2 cars with room for storage. This home is a must see! (id:41531)
First Place Realty
211 Riverside Way Se
Calgary, Alberta
Incredible opportunity to make this wonderful family home nestled on a quiet family friendly street with a massive pie shaped 6394 sq ft lot your new home!! This spacious 3-bedroom, 2 bathroom, 3-level split with a lovely West facing front features an inviting large front living room adjoining a spacious open kitchen and dining room with ideal side patio door onto a large deck leading to an incredible back yard. The upper level highlights a large 4-piece bathroom with “jack and jill” access to the main hallway and through convenient dual closets leading to the primary bedroom as well as 2 well-appointed bedrooms. The bright lower level features a large family room with white brick faced wood burning fireplace and additional room for a designated office space or play area for the kids as well as a spacious 4-piece bath and laundry room. The incredible fully fenced back yard is sure to impress boasting tons of room for the kids to play and have a separate private fire pit area or create a parking pad to store your RV. Imagine your ideal oversized double garage…you can build it in this backyard for your oversized vehicles. All this and a 3-minute walk to Riverbend Dog Park, transit, the shops at Riverbend Centre and Carburn Park. Riverbend School (K-6) is an easy quick 3-minute drive. With easy access to Glenmore Trail and Deerfoot. This home awaits lucky new buyers, call your favorite realtor to view! (id:41531)
RE/MAX Landan Real Estate
276 Walden Parade Se
Calgary, Alberta
Introducing this delightful family abode in Walden, Southeast Calgary's dynamic community. Perfectly suited for first-time buyers, growing families, downsizers, or those relocating, this home boasts nearly 2000 sqft above grade, complemented by a double attached garage and a sun-soaked south-facing backyard, professionally landscaped. Inside, the main level welcomes with airy 9' ceilings, a convenient half bath, mudroom, walk-through pantry, and a beautifully appointed kitchen flowing into a cozy dining and living area, complete with a fireplace. Upstairs, discover three bedrooms, two baths, and a bright loft media space above the garage. The primary suite impresses with a lavish ensuite with walk-in shower and a sizable walk-in closet. Noteworthy is the recent solar installation, valued at $25-30K, offering eco-friendly living. With a basement ripe for personalization, and convenient access to major routes like Stoney Trail and Macleod Trail, this residence is under 30 minutes from downtown Calgary. Enjoy Walden's array of amenities, including parks, recreation, and shopping. Seize this exceptional opportunity—schedule your viewing today! (id:41531)
Royal LePage Benchmark
75 Windermere Close
Red Deer, Alberta
This property has it all!!! Let's start with the 2 garages, one a double attached and the other a massive 30'x26' 10" shop for all the toys or workshop for that home based business as well as RV parking. This stunning five bedroom home has three large bedrooms upstairs, one being a very large master bedroom with a custom en-suite Steam Shower System. High end stainless steel appliances, and yes... COOKING with GAS while you entertain in the open concept kitchen/dining/living room design. The owners have added a large deck out back, seeded the lawn to grass, all new carpets upstairs, new hot water tank, and fresh paint throughout the home and garage along with a large list of regular maintenance and updates to this beautiful home. Now let's discuss location, as the property is located close to the reserve in West Lake at the end of the cul-de-sac and just a short walk to the Ranch and trail system on the west side of Red Deer. It also boasts a quick exit onto QEII if a commute is part of your day. If you are looking to check off all of your boxes, you will also be able to check off the AIR CONDITIONING box!! So, look no more as this one is a GEM!! (id:41531)
Cir Realty
121 Haskayne Drive Nw
Calgary, Alberta
** Open House Sat 11-1 / Sun 12-2pm.** Welcome to this stunning home with a total of 2219 Sqft of finished living space on 3 levels, nestled on a corner lot in the new community of Haskayne/Rockland. Offering an exceptional blend of elegance, functionality and location. Step inside and be greeted by the inviting main floor featuring a 2 piece bathroom steps from the office that adds versatility to the layout, catering to your lifestyle needs. Spacious living room adorned with a charming fireplace, and a kitchen that overlooks the backyard, complemented by a convenient walk-in pantry and a dining room perfect for hosting gatherings. With its corner lot location, natural light floods through extra windows, enhancing the ambiance throughout. Upstairs, discover three bedrooms, including a luxurious primary bedroom boasting an abundance of windows, a 4-piece ensuite and a walk-in closet. Two additional bedrooms, a convenient laundry room, and a stylish 4-piece bathroom are steps away from the bonus room which offers ample space for relaxation and entertainment. The fully finished basement extends the living space with hardwood floors, a welcoming family room, a generously sized bedroom, and a modern bathroom featuring a bar/kitchenette and a separate entrance. This home is adorned with numerous add-ons, offering unparalleled comfort and style. Don't miss the opportunity to make this your dream home! Schedule your viewing today and embrace the lifestyle you deserve. (id:41531)
Royal LePage Benchmark
44 Shawnee Way Sw
Calgary, Alberta
Welcome this lovely home to the market! You will love this incredible layout in the community of Shawnee Slopes. This home offers a large main floor living space, cozy family room, and separate formal dining room. The kitchen offers plenty of storage with double wall ovens (2022) and ample counter space, overlooking the family room leading you out your private yard and green space. The main floor also includes an office/den, 2-piece bathroom and large laundry. On the second floor you will find 2 spacious bedrooms and a large primary with an oversized ensuite. The basement is fully finished, ready for you to enjoy with two additional large bedrooms and wet bar. Parking is a breeze with an attached double garage. House has had several major items replaced windows (2015), Furnace (2020), Siding (2015), and Smart Garage door (2022). Call to book your showing today! (id:41531)
Renzo Real Estate Inc.
1008 High Glen Bay Nw
High River, Alberta
Check out ALL the photos to this DETACHED home on the Highwood Golf & Country Club in High River. It won't disappoint! 3 bedrooms, 2.5 baths, OPEN CONCEPT kitchen with GRANITE island, GAS range and plenty of COUNTER SPACE. Your kitchen overlooks your BREAKFAST NOOK/DINING AREA and your informal LIVING/TV area with GAS FIREPLACE all with a VIEW of the golf course. In the front of the home is a BRIGHT and generous FORMAL dining and living area. Also on this main floor is your LAUNDRY/MUD room and a HALF bathroom. Your ceramic tile flooring within the home is HEATED by a hydronic in floor heating system. Downstairs is for you to customize but there is a BATHROOM already ROUGHED IN and plenty of SPACE for an ADDITIONAL bedroom and living area as there are 2 WINDOWS in the basement. Your north facing deck OVERLOOKS the 11th hole of the GOLF COURSE and will be a great reprieve from the hot summer sun. Watch resident deer enjoy the open space all year around and soak in the view of the well manicured greens in the summer and the winter wonderland in the winter and the big bonus is not having anyone living directly behind you and you ARE NOT in the path of any flying golf balls as you are far enough away from the fairway. Enjoy your morning coffee while watching the many colors of the sunrise or sip on a cool bevy and enjoy the quiet while watching the sun settle over the mountains. This home and its location has plenty to offer the whole family, even for your 4 legged family members. Book your showing TODAY!ITEMS TO NOTE: Interior of home was freshly painted throughout in 2022, new 75 gallon hot water tank in 2022, A/C unit 2023, new central vacuum system with attachments & extra long hose, new dura deck boards for your front porch and the 6 zone irrigation system with 24 nozzles got a new control panel installed last summer. Out front there are lilac bushes, peonies and ornamental grass. Out back are hydrangeas, rose bushes, daisies, crab apple and lilac bushes and PLENTY more space to make your gardening DREAMS come true. (id:41531)
RE/MAX First
36 Magnolia Crescent Se
Calgary, Alberta
Welcome to our Brand New Two-Story Home in Mahogany, one of the most desirable Communities of Calgary. This 4 bedroom home with 2 bedroom legal suite is a meticulously designed residence presents a thoughtfully planned layout with three bedrooms, three full bathrooms, and a den on the main floor that can serve as an additional bedroom if desired. As you step into the home, you'll be greeted by an open-to-below main entrance, complemented by high ceilings, gorgeous hardwood flooring, and abundant natural light. The kitchen is a chef's dream, adorned with stainless steel KitchenAid appliances and sleek quartz countertops. The main floor boasts 9-foot ceilings, a generously sized living area, a separate dining space, and a gas fireplace with tiles reaching the ceiling. Completing the main level is a full bathroom with a standing shower, perfect for guests, and a gourmet kitchen that will inspire your culinary creations. Moving upstairs, you'll discover a luxurious master bedroom featuring a large walk-in closet and an ensuite bathroom with a lavish soaking tub. The upgraded laundry room adds convenience to your daily routine, while two additional bedrooms and another full bathroom provide ample space for family members or guests. The basement has 9 foot ceiling 2 bedrooms, washroom and kitchen with a side entrance. Beyond the home's captivating features, its location is truly unbeatable. Just minutes away, you'll find essential amenities such as a picturesque lake, schools, a sandy beach, a recreational center, walking and bike trails, shopping destinations, delectable dining options, and much more. Don't miss out on this extraordinary home. Call today for more information and take the first step towards making it yours. (id:41531)
Cir Realty
101 Legacy Glen Common Se
Calgary, Alberta
Nestled within the coveted community of Legacy Glen, 101 Legacy Common stands as a testament to meticulous care and thoughtful design. This residence is beautifully maintained and thoughtfully upgraded, presents a unique opportunity for anyone seeking both elegance and practicality. Spanning just over 3000 square feet of well crafted living space, this home is a sanctuary for families seeking comfort and style. Upon entry, guests are greeted by a grand foyer adorned with exquisite built-ins, setting the tone for the elegance that lies within. The open-concept layout of the main floor seamlessly connects the living room, dining area, and kitchen, creating an inviting space perfect for both intimate family gatherings and lively social events. The heart of this home, the contemporary kitchen, is a chef's dream, boasting quartz countertops, a gas stove, full-height cabinets, and a spacious island. With a walk-through pantry leading to a fully finished mudroom, convenience meets luxury at every turn. The adjacent living room, bathed in natural light and anchored by a cozy gas fireplace framed by beautiful built-in shelving, provides the perfect setting for relaxation and entertainment alike. For those who require a dedicated workspace, a hidden office provides a quiet retreat, seamlessly blending into the home's sleek design aesthetic. Ascending the staircase, residents are greeted by a versatile family bonus room, offering endless possibilities for recreation and relaxation. The primary bedroom suite is a true retreat, boasting ample space for king-sized furnishings, a luxurious five-piece ensuite adorned with dual vanity, deep soaker tub, and a spacious walk-in closet. Completing the upper level are two additional bright bedrooms, sharing a well-appointed four-piece main bathroom. Convenience is key with a second-level laundry room featuring built-in storage, adding to the home's functionality. Descending to the fully developed basement, residents will discover an addi tional living area, complete with a modern wet bar, perfect for entertaining guests. A fourth bedroom and four-piece bathroom provide comfortable accommodations for guests or family members, while a dedicated gym space offers the convenience of at-home workouts. Outside, the attention to detail continues with a heated double garage, extended driveway with stamped concrete, and gemstone lighting illuminating the front, back, and gazebo areas. The lush artificial turf in the backyard offers a low-maintenance oasis for outdoor enjoyment. Don't miss your chance to experience the unparalleled beauty and elegance of this exceptional home firsthand. (id:41531)
RE/MAX Key
11460 Coventry Boulevard Ne
Calgary, Alberta
Opportunity knocks with this 3+ den, 2.5 bath two storey home with attached garage. This 1580 sq.ft home is waiting for your renovation ideas. Main floor offers large living room with gas fireplace, dining, kitchen, 2 pc bath and separate laundry room. Upstairs find 3 bedrooms + den, plus two full baths including 4pc ensuite and walk-in closet. Large family room in the partially finished basement with potential to add a bedroom and bathroom down to make this a great family home. Flooring materials for the basement to be left behind. Newer roof (2-3 yrs old) & hot water tanks (2-3 yrs old). Large backyard with firepit, shed and RV parking (from lane behind). 220 power in the garage for all your mechanics needs. If you are looking for a deal and are handy this HANDIMAN special might be the opportunity for you. (id:41531)
Royal LePage Solutions
7830 Springbank Way Sw
Calgary, Alberta
Step into this south-exposure, bright 2-story, 1-owner, pet-free home. Indulge in the luxury of 3568 sq ft of developed living space, offering 5 bedrooms, den + 3.5 bathrooms in highly-desired Springbank Hill. Main floor: high-ceiling foyer, living room, formal dining room with a built-in hutch space, family room, den, laundry area + solid oak hardwood flooring (hallway, kitchen, half bathroom). The chef-designed dream kitchen takes centre stage: an extended 4 ft breakfast nook, huge quartz island (over 7 feet long with prep zones, prep sink + curved 41-inch diameter comfortable seating area for 4 guests). A $50,000 kitchen renovation (2018) showcases bright, high gloss to-the-ceiling cabinetry, stunning quartz countertops, LED pot lighting, prep sink, under-cabinet lighting, pantry cabinet with pullout drawers + advanced cabinet/storage features. The 1112 sq/ft upper floor contains 4 large bedrooms. The heart of the upper level holds a spacious “owner’s suite”, with a generously-sized primary bedroom, large ensuite (jetted soaker tub, separate shower) + big walk-in closet. The lower level features a large bedroom, full bathroom, family room, loads of storage (2 flex + 1 storage room, 2 extra closets + under stairs). Within the 44-foot wide lot, the front yard has adjustable basketball hoop, large verandah, no city sidewalk to shovel. A large landscaped backyard: terraced rock garden with mature vegetation + produce garden area. A naturalized green space with paved walking/biking path is directly adjacent to the backyard, creating the illusion of expansiveness. Location, proximity: 2+ city playgrounds, public outdoor winter ice skating rink, Westside Recreation Centre, shopping, major roads (Stoney Trail), public transportation, downtown, multitude of private/public schools, over 10 acres of public parks with HOA enhanced landscape maintenance, multiple walking/biking paths, wildlife sightings + views. Other amenities: built-in VACUFLO on all 3 levels, underground s prinkler system. Additional upgrades: garage door opener (2023), new AC unit (2022); Faber (Italian) kitchen range hood (2016). (id:41531)
Grand Realty
284 Mt Brewster Circle Se
Calgary, Alberta
**Open House Saturday from 1-3pm**Welcome to your family-tastic 5-bedroom home, nestled in the heart of the beloved McKenzie Lake community! Get ready to fall head over heels for this delightful gem, boasting a sunny backyard, large rooms and a fully developed basement that's just waiting to become your family's favourite hangout spot! Step inside and feel the excitement as you're greeted by the bright and airy open-concept main floor, designed to make memories and bring loved ones together. The kitchen is made for gatherings with family and friends… amazing counter space for buffet style, a generously sized dining area, a kitchen island and a corner pantry to stock all the supplies you will need when you become the go-to hosting location! But the fun doesn't stop there—imagine cozy movie nights by the fireplace in the living room, featuring a built-in bookcase plus a river-stone surround that adds a touch of homey rustic style. Step through a French door and you are in your backyard oasis with a large deck for al fresco dining and BBQ, a large yard ready for playtime and a hot tub to unwind at the end of a beautiful day. Upstairs, the magic continues with a spacious primary bedroom that's sure to impress, featuring a walk-in closet and a gorgeously renovated ensuite that is design magazine-worthy. Three more sunny bedrooms up along with the main bathroom ensure you have private spaces for multiple family members, guests or a home office with light and room. Many additional smart living features including a large foyer and a two-piece bath and laundry room located by your double attached garage. Located on a friendly street and close to the lake, schools, and transportation, this home offers the perfect blend of convenience and community. So don't wait—seize the opportunity to experience the vibrant energy and family-friendly possibilities of McKenzie Lake living! Make sure to check-out the virtual tour and call your favourite Realtor today to view! (id:41531)
Exp Realty
229 31 Avenue Nw
Calgary, Alberta
This is an ideal opportunity to buy a NW inner city, updated detached house in Tuxedo Park. Offered at a great price of $749k, this home features 5 bedrooms, 3 full bathrooms, 1 half guest bathroom, central air conditioning, a double detached garage, south facing backyard with a low maintenance composite deck and over 2,400 sq. ft of interior living space. The updated kitchen comes complete with stainless steel appliances, modern 2-tone cabinets, a sizable kitchen island, granite countertops, tile backsplash and a functional breakfast nook. A dining area perfect for hosting, a cozy 2 sided wood burning fireplace, living room and a 2pc guest bathroom complete the main floor. The upper level features the primary suite with views of downtown, a walk-in closet and a 5pc en-suite bathroom with a walk-in shower. Down the hall from the primary suite is a 4pc bathroom and 2 additional bedrooms. The fully developed basement has modern laminate flooring, the 4th and 5th bedrooms, a 3pc bathroom with a walk-in shower, rec room, front load laundry machines next to a laundry sink, additional storage space and the utility room. The hot water tank and the furnace were replaced in 2022. Located on a quiet street and within walking distance to Confederation Park, schools and restaurants. Convenient access to Centre Street, 4th street NW and public transit to get to Downtown. (id:41531)
RE/MAX Irealty Innovations
18 Belvedere Point Se
Calgary, Alberta
Modern and sophisticated like-new home , over 3400 sq feet developed area, with 4 above grade bedrooms plus a den on main floor , 3 full baths and a legal 2 bedroom suite, Separate entrances and separate laundry offer ultimate privacy between the basement and upper levels making it ideal as a rental opportunity or for extended family members ( currently rented for $1450 + 40% utilities per month). The main floor is bright and open with a casually elegant design bathed in natural light. Sit back and relax in front of the sleek fireplace in the inviting living room with clear sightlines promoting unobstructed conversations. The kitchen inspires culinary adventures featuring stone countertops, timeless subway tile, stainless steel appliances, full-height cabinets, a pantry for extra storage and a large centre island allowing a ton of prep and gathering space. A separate spice kitchen is well equipped with loads of storage, a second stove, sink and beverage fridge making it perfect for catered parties and large-scale entertaining. Overlooking the backyard, the sunshine-filled dining room has ample space to connect over a delicious meal. French doors open to the den ideal as a home office or even an additional bedroom thanks to there also being a 3-piece bathroom on this level. Convene in the upper level bonus room and enjoy engaging movie and game nights with family and guests. Escape at the end of the day to the calming oasis of the primary bedroom boasting a large walk-in closet and a lavish ensuite with dual sinks. 3 additional bedrooms are on this level sharing the 5-piece main bathroom, no more listening to the kids fight over the sink! Laundry is also conveniently located on this level. Completely private from the upper levels the 2 bedrooms legally suited basement creates great income potential or a beautiful and private space for multi-generational living. Gorgeously designed in the same quality finishes as the rest of the home this level impresses with a full kitchen that includes stainless steel appliances, a large living area, a full bathroom, 2 large bedrooms and a separate laundry, no need to share with the upper levels! Several ways to enjoy the outdoors in the low-maintenance backyard on the 2-tiered deck or lower patio perfect for casual barbeques and unwinding. All this plus an unbeatable location in this family-oriented community adjacent to the East Hill Shopping Centre and only 15 minutes from downtown, Belvedere is destined to become one of Calgary’s most sought after communities. (id:41531)
RE/MAX Complete Realty
331 Douglas Ridge Mews Se
Calgary, Alberta
Welcome to your dream home in the heart of Douglas Dale! Nestled in a quiet cul-de-sac, this beautifully maintained 4-bedroom residence offers a perfect blend of comfort and style. Step inside to discover a spacious layout spanning over 1900 sq ft above grade, highlighted by a large kitchen boasting brand-new stainless steel appliances and ample cabinetry. The upgraded composite decking invites you outdoors, where a generous yard awaits—a perfect backdrop for entertaining or relaxing in privacy. The main level features a bright and airy living area, ideal for gatherings or quiet evenings by the fireplace. Upstairs, retreat to the well-appointed bedrooms and huge bonus room, each offering space and tranquility. The master suite is a haven with its own ensuite bath and walk-in closet.Downstairs, the fully developed basement provides additional living space, a fourth bedroom, perfect for a recreation room or home office. Outside, enjoy the convenience of a double attached garage with epoxy flooring, ensuring a clean and tidy entrance to your home. Located in one of Calgary's most desirable neighborhoods, this home offers proximity to parks, schools, and amenities, making it an ideal choice for families or anyone seeking quality living. Don't miss this opportunity to make this Douglasdale gem your own. Schedule your showing today and envision life in this beautifully upgraded and well-maintained residence. (id:41531)
Cir Realty
231 Covewood Close Ne
Calgary, Alberta
This is the one you have been waiting for! Newer shingles, furnace, central A/C, hot water tank, central vacuum system, washer/dryer & paint. Walking distance to 6 schools including the brand new North Trail public high school. Upstairs are 3 bedrooms & 2 full bathrooms. The primary bedroom has 2 large windows with lots of natural light, vaulted ceilings, a full ensuite & a walk-in closet. The main level has a well design kitchen with lots of counter space, cabinets & a large walk-in pantry. There are many large windows in the living room & dining area which flood the main floor with natural light but do not worry because if it gets too warm you do have the newly installed central air conditioning. The basement has a large recreation room, dry bar & a 3 piece bathroom/laundry which is an ideal area for entertaining guests, kids play area, mancave or family movie night room. Easy access to the shopping, airport, Deerfoot & Stoney Trail. *** OPEN HOUSE- Friday 6-8pm and Saturday 10am-noon) *** (id:41531)
RE/MAX Real Estate (Mountain View)
44 Legacy Glen View Se
Calgary, Alberta
The original owner of this Trico semi-detached had first pick of the lots on this street, so of course she chose the corner with the oversized yard! And what a yard it is! Fenced, fully landscaped and perfectly manicured by a proud seller. Enjoy summers on the oversized 15x15 deck with an east facing backyard complete with 9 aspen trees for ultimate privacy and two beautiful gardens. Retreat into the house and stay cool with central air conditioning. The rest of the home shows the same meticulous care and maintenance inside and out. Desirable layout features 3 bedrooms and a primary ensuite, walk in closet, additional upstairs second bathroom, spacious upper bonus room and laundry. This home needs nothing and is ready for you and your family to move in. This large corner lot offers a double driveway, a spacious single car garage equipped with tons of storage and ample street parking for guests. Experience what legacy has to offer with a large shopping centre within the community, many parks and close access to public transit. Enjoy walking distance to the new K-9 school opening fall of 2026 just one block over. (id:41531)
Real Broker
431 Willowdale Crescent Se
Calgary, Alberta
***Open House Saturday May 4th from 12:00pm to 2:00pm***Welcome to this Rare opportunity to own an almost 10,000 sq ft Pie shaped Lot on a Quiet crescent in the sought-after community of Willow Park! This beautiful Bungalow has 4 Bedrooms, 3 Bathrooms and over 2450 of Developed living space. The Main floor features Hardwood Floors, 3 Bedrooms including a nice sized Primary bedroom with a 4 piece ensuite and a walk-in closet. The Family room has a Large window that lets in lots of natural light and a wood burning fireplace. The Kitchen has a nice size island and patio doors that leads to the incredibly spacious South facing backyard that is great for kids, pets or entertaining! The basement has an additional bedroom, bathroom, gym area plus a rec room. This home also has new Air Conditioning unit and 2 stage variable speed Furnace (Dec 2022) a Double detached garage, with a new insulated garage door and opener (2022). Willow Park is a highly sought after neighbourhood due to its proximity to schools including RT Alderman Calgary Kids Montessori, St. William, South Centre Mall, transit, restaurants, grocery stores, The Fish Creek Library, Trico Centre, & Willow Park Golf & Country Club. This won't last long, call to book your private showing today! (id:41531)
Exp Realty
405 Boulder Creek Way Se
Langdon, Alberta
Discover your dream family home nestled in an idyllic setting BACKING DIRECTLY ONTO THE FIRST TEE OF THE TRACK GOLF COURSE. This exquisite two-storey residence boasts over 3600 sq ft of meticulously crafted living space, complete with all the luxurious amenities you desire. Step into the heart of the home, a chef's haven featuring granite countertops, an expansive island with breakfast bar, stainless steel appliances, and a convenient walk-thru pantry. A stunning two-sided gas fireplace serves as a focal point, dividing the spacious living and dining areas, perfect for hosting gatherings with loved ones. Immerse yourself in elegance with gleaming hardwood and tile floors throughout. The main floor den offers a quiet retreat for remote work, while a sprawling mudroom connects the garage to the laundry room and the walk-thru pantry directly to the kitchen for added convenience. Upstairs you will discover a bonus room with built-in shelves and a lavish primary suite boasting a five-piece ensuite with a corner soaker tub, dual sinks, and a large walk-in closet. Two additional generously sized bedrooms and a full four-piece bath complete the upper level. The fully developed basement provides ample space for relaxation and entertainment, featuring a fourth bedroom, full bath, recreation room that is ideal for a pool table or ping pong table, large family room, music room/study, and abundant storage options. For car enthusiasts, you will love the heated GARAGE THAT IS BIG ENOUGH FOR FOUR VEHICLES AND MORE, a handy workbench with built-in cabinets offering ample storage and work-shop space plus convenient direct backyard access. Indulge in outdoor living as you sip your morning coffee on the front veranda or entertain family and friends on the west-exposure two-level deck, overlooking the extensively landscaped backyard with a captivating water feature, with the added bonus of backing directly onto the golf course. Situated in the esteemed Boulder Creek Estates area of Lan gdon, enjoy proximity to parks, nature trails, and The Track Golf Course, ensuring a lifestyle of leisure and luxury. (id:41531)
RE/MAX Real Estate (Central)
103 Coote Street
Cayley, Alberta
This new construction home offers 1908 developed square feet of living space and is packed with modern features and amenities. The house is built with an ICF foundation, ensuring durability and energy efficiency. The triple-pane windows provide excellent insulation and soundproofing, while the trek decking with a gas line is perfect for outdoor entertaining. Inside, the home boasts a healthy solutions furnace for clean and comfortable heating, as well as sleek quartz countertops in the kitchen. With 3 bedrooms and 3 bathrooms, there is plenty of space for a growing family or guests. The completion date is set for early October, giving the buyer the opportunity to choose their own finishes and personalize the home to their liking. The property includes a landscaped front yard and a back yard graded with topsoil, ready for landscaping. There is ample room for RV parking and the option to build a garage, providing plenty of storage space for vehicles and outdoor equipment. Located in the charming town of Cayley, AB, this new construction home offers the perfect blend of small-tow charm and modern amenities. Don't miss out on the chance to own this stunning home with all the modern conveniences only 10 mins away and room for customization. (id:41531)
Exp Realty
223 Stonegate Close Nw
Airdrie, Alberta
This spectacular, fully finished bi-level, has been very well loved and cared for and is now looking for new owners! Pride of ownership shows from the moment you drive up and continues throughout the entire home! The main level features a roomy front living room that shares a 3 sided fireplace with the open dining area and kitchen, 2 large bedrooms, a 4 piece bathroom as well as the spacious Primary bedroom with it's own 3 piece ensuite and a walk in closet! The fully finished basement is home to a cozy living room with it's own fireplace, a large flex room, 3 piece bathroom, a large bedroom and the laundry/utility room! Outside you will enjoy the upcoming summer nights, rain or shine, under the tempered glass and metal overhang, as well as being able to relax in the hot tub on the lower level deck that offers more privacy! This lucky home also comes with central air and a convenient sprinkler system in the yard! Inside and out, this home is sure to check off the boxes! (id:41531)
RE/MAX Aca Realty
No Favourites Found
