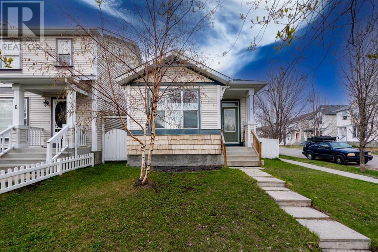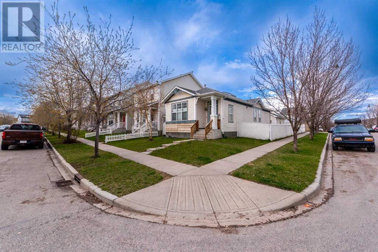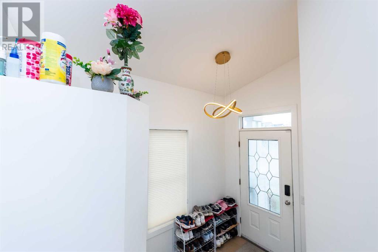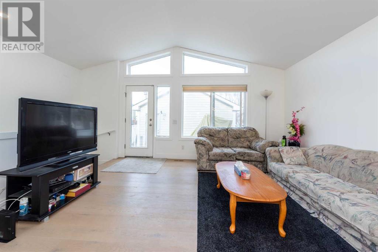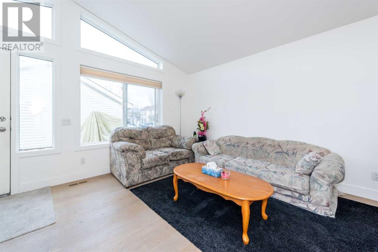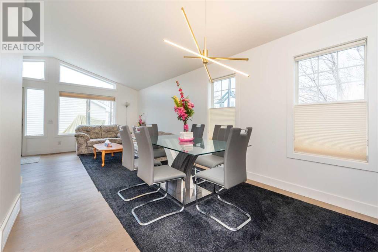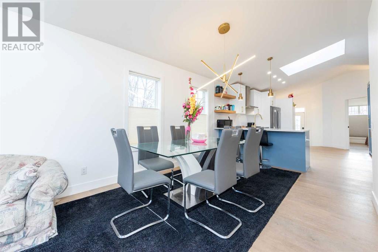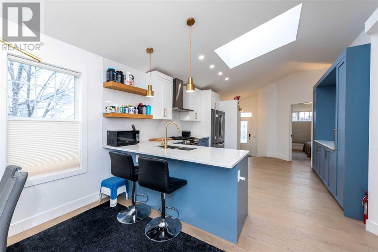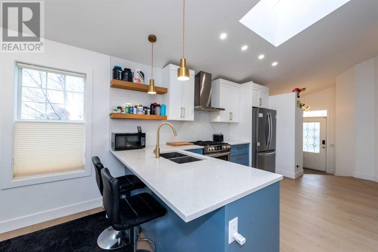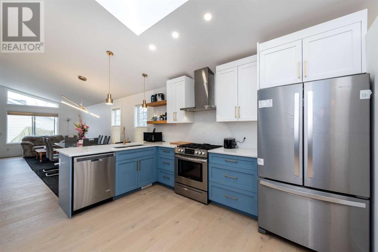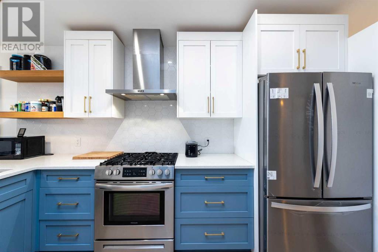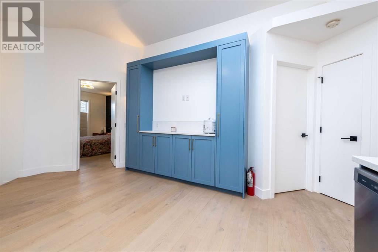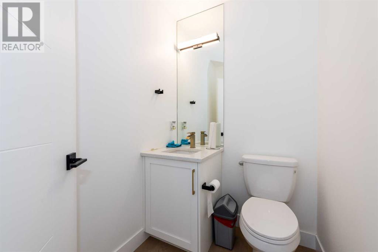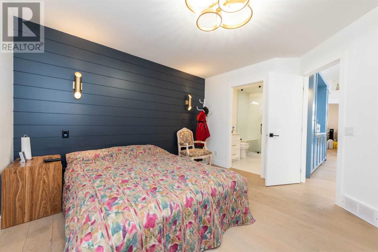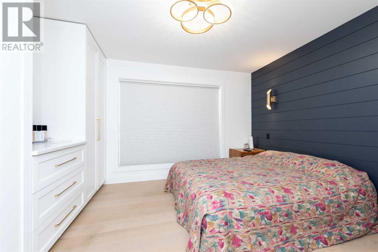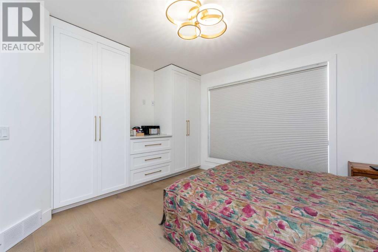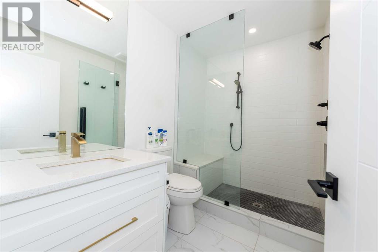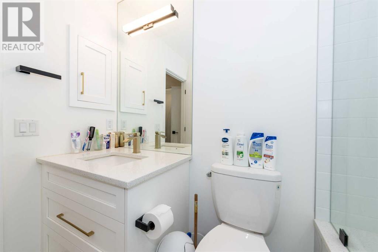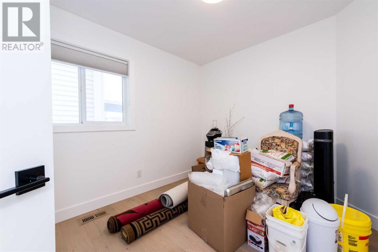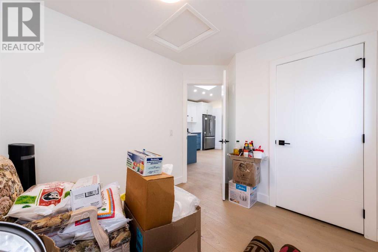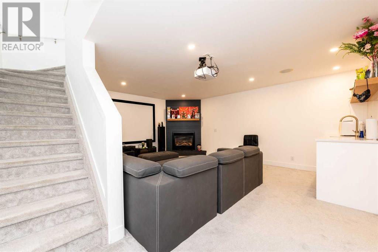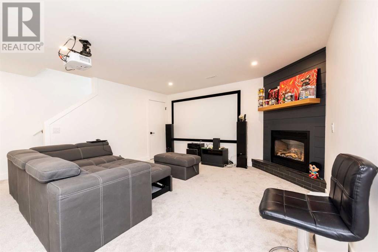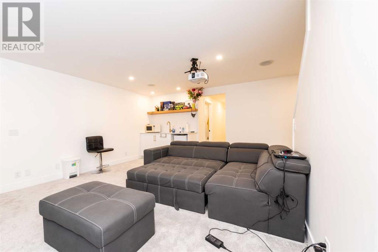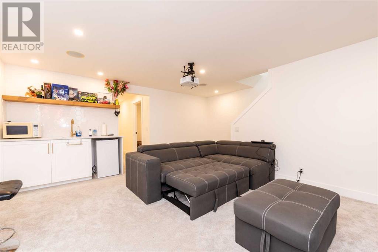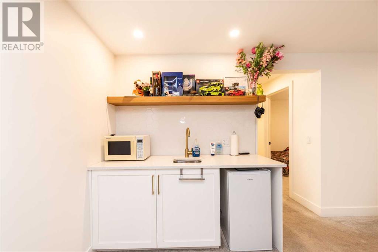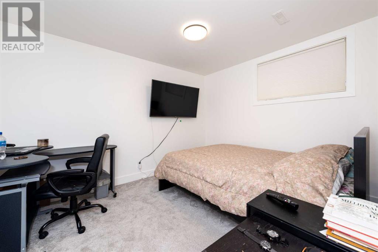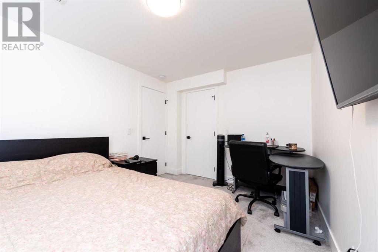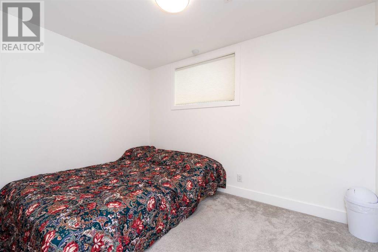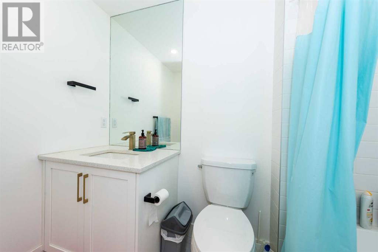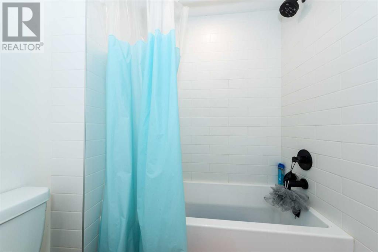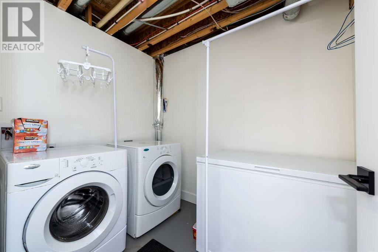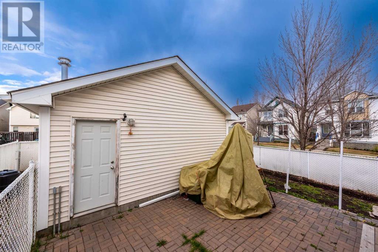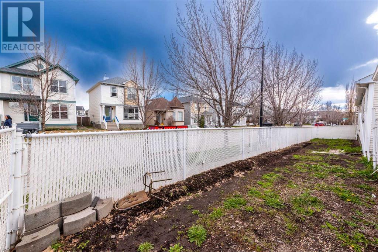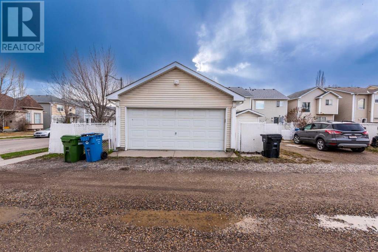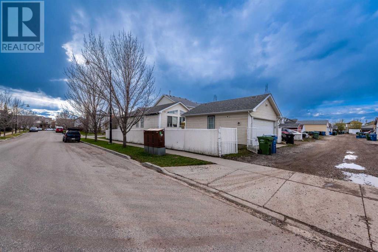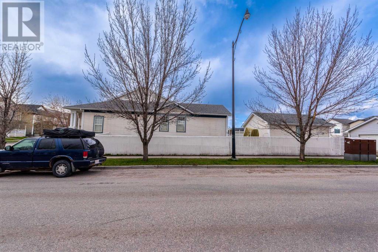3 Bedroom
3 Bathroom
1019.64 sqft
Bungalow
Fireplace
None
Forced Air
$615,000
*Open house Saturday May 11 5:30-7pm and Sunday May 12 11-1pm* Welcome to 2 Prestwick Rise SE, where modern elegance and luxurious amenities await. This impeccably maintained property boasts over $100k in renovations completed in 2022, ensuring both style and functionality.Step inside to discover the epitome of contemporary living. The main floor features engineered hardwood flooring, quartz countertops, and custom cabinets, creating a seamless blend of style and functionality. Prepare culinary delights in the kitchen, equipped with all stainless steel appliances, a gas burner stove, and a convenient garburator in the sink.Entertain with ease in the bright and airy living spaces, enhanced by luxury lighting fixtures and modern color themes. Natural light floods the home, accentuated by a skylight and upgraded blinds for privacy.Head downstairs to the basement, where entertainment reigns supreme. Host movie nights or game days in the cozy ambiance of the 4K projector home theater system with built in surround sound speakers, complete with a wet bar and fireplace for added comfort.Outside, enjoy the convenience of a heated double garage, a dog run, and RV trailer parking, perfect for outdoor enthusiasts. Fire up the grill with the gas BBQ line and entertain friends and family in style.With 3 bedrooms and 2.5 bathrooms, this home offers ample space for relaxation and rejuvenation. Whether you're seeking luxury, comfort, or entertainment, this property has it all. Don't miss the opportunity to call this your new home! (id:41531)
Property Details
|
MLS® Number
|
A2130076 |
|
Property Type
|
Single Family |
|
Community Name
|
McKenzie Towne |
|
Amenities Near By
|
Park, Playground |
|
Community Features
|
Lake Privileges |
|
Features
|
Other, Back Lane, Wet Bar, No Smoking Home, Gas Bbq Hookup, Parking |
|
Parking Space Total
|
2 |
|
Plan
|
0113030 |
|
Structure
|
Dog Run - Fenced In |
Building
|
Bathroom Total
|
3 |
|
Bedrooms Above Ground
|
2 |
|
Bedrooms Below Ground
|
1 |
|
Bedrooms Total
|
3 |
|
Amenities
|
Other |
|
Appliances
|
Washer, Gas Stove(s), Dishwasher, Dryer, Microwave, Freezer, Garburator, Hood Fan, See Remarks, Window Coverings, Garage Door Opener |
|
Architectural Style
|
Bungalow |
|
Basement Development
|
Finished |
|
Basement Type
|
Full (finished) |
|
Constructed Date
|
2001 |
|
Construction Material
|
Wood Frame |
|
Construction Style Attachment
|
Detached |
|
Cooling Type
|
None |
|
Exterior Finish
|
Vinyl Siding |
|
Fireplace Present
|
Yes |
|
Fireplace Total
|
1 |
|
Flooring Type
|
Carpeted, Ceramic Tile, Hardwood |
|
Foundation Type
|
Poured Concrete |
|
Half Bath Total
|
1 |
|
Heating Type
|
Forced Air |
|
Stories Total
|
1 |
|
Size Interior
|
1019.64 Sqft |
|
Total Finished Area
|
1019.64 Sqft |
|
Type
|
House |
Parking
|
Detached Garage
|
2 |
|
Other
|
|
|
R V
|
|
Land
|
Acreage
|
No |
|
Fence Type
|
Fence |
|
Land Amenities
|
Park, Playground |
|
Size Depth
|
29 M |
|
Size Frontage
|
9 M |
|
Size Irregular
|
3800.00 |
|
Size Total
|
3800 Sqft|0-4,050 Sqft |
|
Size Total Text
|
3800 Sqft|0-4,050 Sqft |
|
Zoning Description
|
R-1n |
Rooms
| Level |
Type |
Length |
Width |
Dimensions |
|
Basement |
4pc Bathroom |
|
|
6.25 Ft x 8.67 Ft |
|
Basement |
Bedroom |
|
|
12.00 Ft x 9.67 Ft |
|
Basement |
Den |
|
|
8.08 Ft x 11.08 Ft |
|
Basement |
Hall |
|
|
3.00 Ft x 21.92 Ft |
|
Basement |
Laundry Room |
|
|
6.33 Ft x 7.83 Ft |
|
Basement |
Recreational, Games Room |
|
|
18.17 Ft x 18.08 Ft |
|
Basement |
Furnace |
|
|
8.08 Ft x 10.08 Ft |
|
Basement |
Other |
|
|
6.33 Ft x 9.25 Ft |
|
Main Level |
2pc Bathroom |
|
|
6.42 Ft x 4.75 Ft |
|
Main Level |
4pc Bathroom |
|
|
5.83 Ft x 8.67 Ft |
|
Main Level |
Bedroom |
|
|
8.58 Ft x 11.17 Ft |
|
Main Level |
Dining Room |
|
|
10.25 Ft x 10.08 Ft |
|
Main Level |
Foyer |
|
|
7.08 Ft x 8.08 Ft |
|
Main Level |
Kitchen |
|
|
8.42 Ft x 13.25 Ft |
|
Main Level |
Living Room |
|
|
15.42 Ft x 12.83 Ft |
|
Main Level |
Primary Bedroom |
|
|
13.00 Ft x 13.25 Ft |
https://www.realtor.ca/real-estate/26861631/2-prestwick-rise-se-calgary-mckenzie-towne
