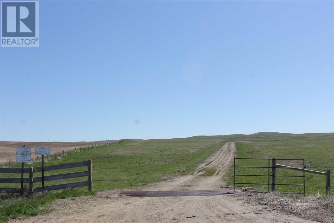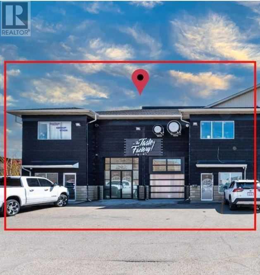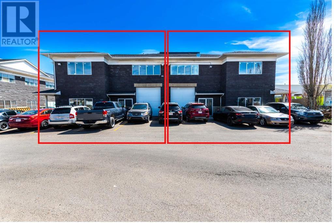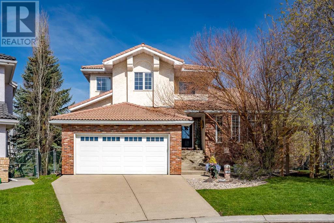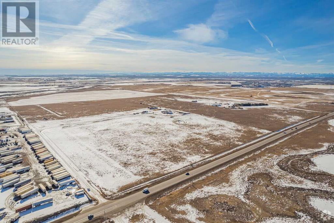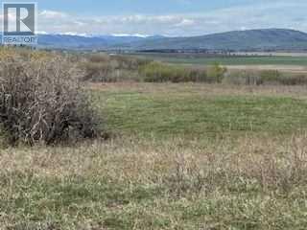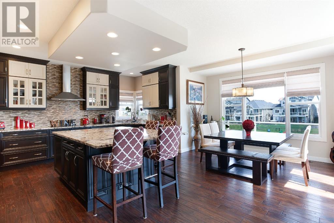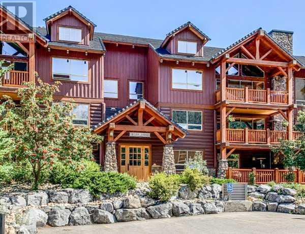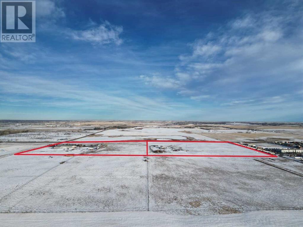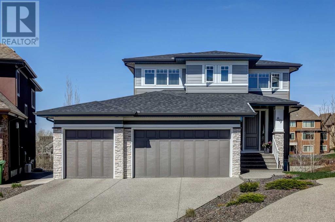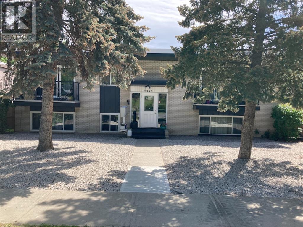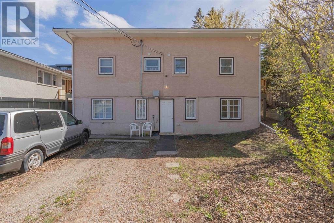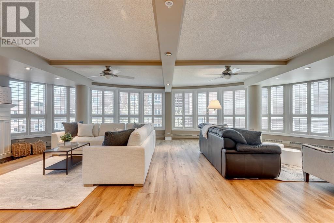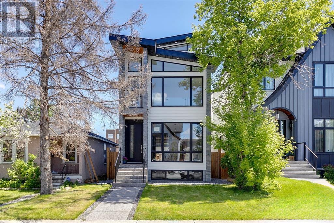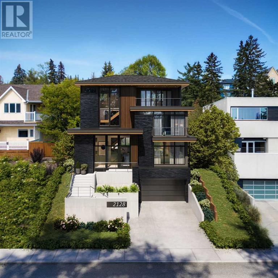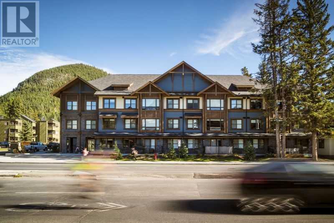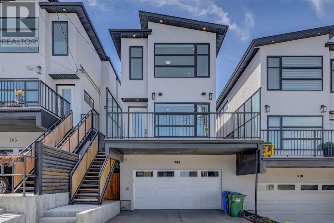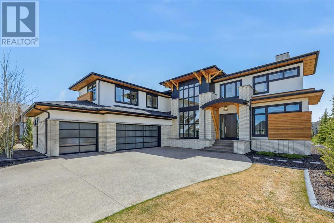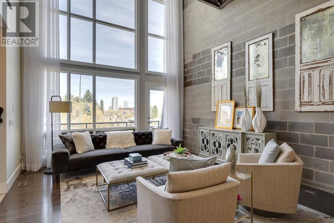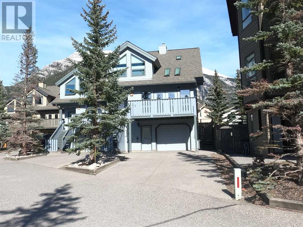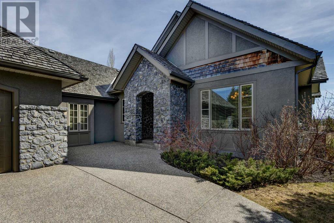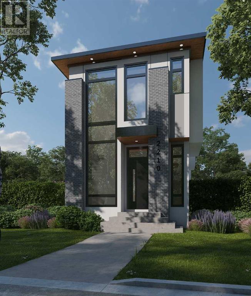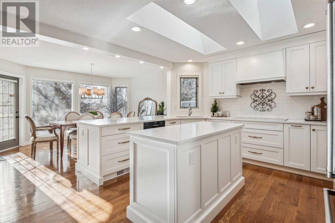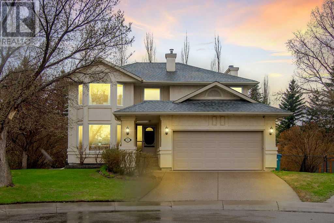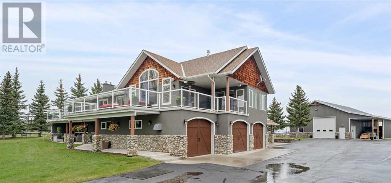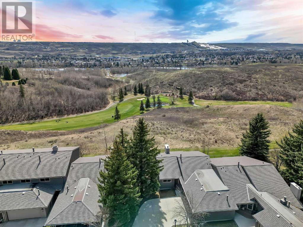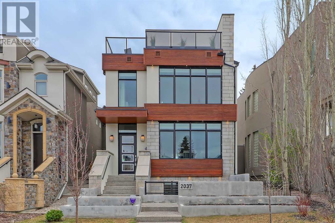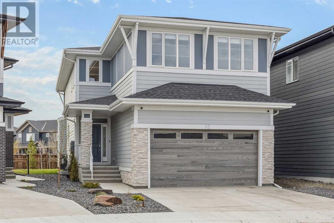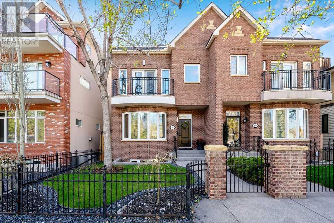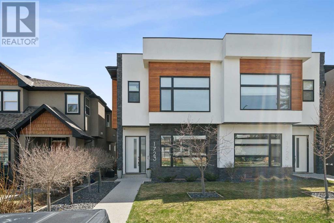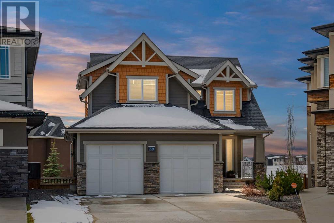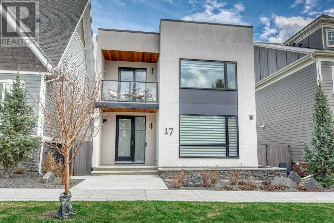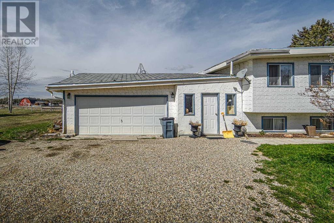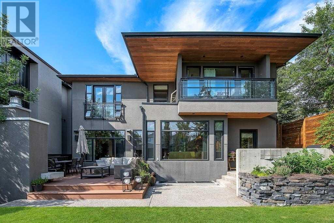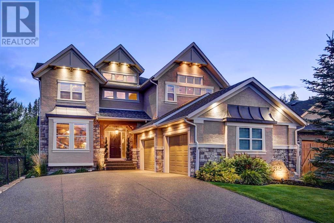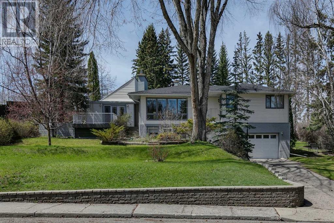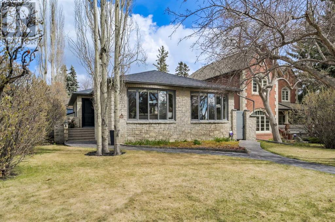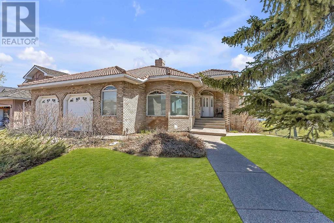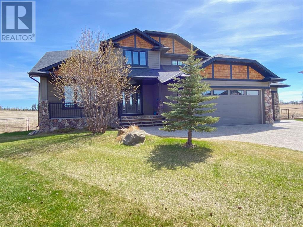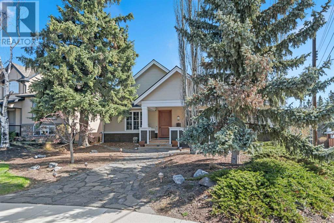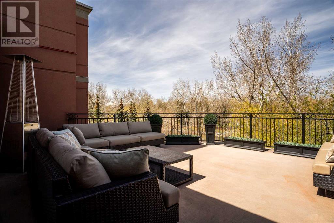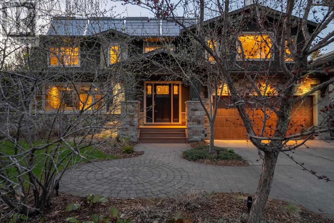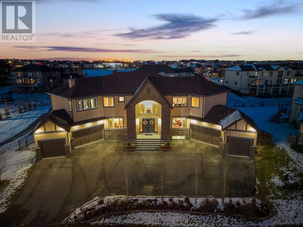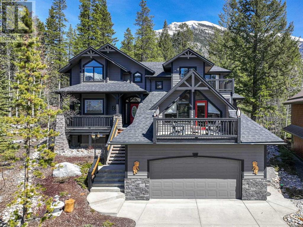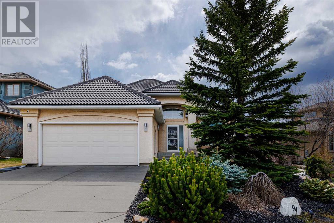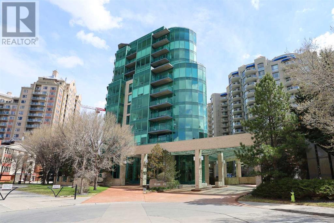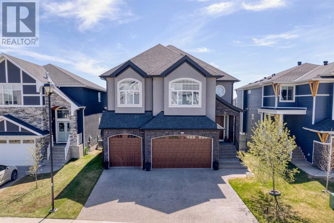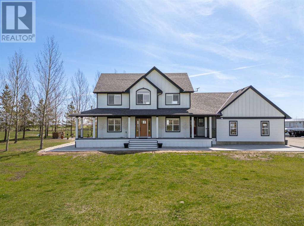Calgary Real Estate Agency
LOADING
3184.46 Acres Range Road 214
Rural Vulcan County, Alberta
Hurry Hurry and secure your pasture for next year and many more years to come. Purchase this 20 Quarters of Government Grazing Lease and you will be set up for your cattle operation. This Generational Lease has been in the family for many many decades. Rolling land with lots of water, 4 dugouts a dam and plenty of sloughs. Has great and easy access with lease roads thru out. Fencing 4 strand barbed wire and is in great condition. All four corners are flagged with survey tape. Present disposition is May 1, 2021 to April 30, 2031. AUM is 917. Seller puts 150 cow calf pairs in May 15 and removes them at the end of Oct. Don't miss out on purchasing this grazing lease as you all know they seldom come for sale. (id:41531)
Cir Realty
3115, 3119, 3107, 3103, 5150 47 Street Ne
Calgary, Alberta
Newly renovated with Modern look SWEET SHOP plus FOOD FACTORY NAME TASTE FACTORY is for sale with property. In the heart of North East Calgary, Equipped with modern Italian equipment’s e.g. Five display cooler, 2 flat top grader with refrigerator base, stone oven for bakery ,2 pizza perp table with refrigerator base ,dual fry dump station , 2 tandoor, dual fryer with self-clean system , Pressure Broaster,10 unit gas range , fryer ,4 stock pot stove , 2-Khoya Machine , Blast Chiller, Dove Mixer, bakery oven, proofer/ retarder, pizza dover , Washer Station 2 piece, 2 (12x8 ft walk in refrigerator ), 2 food holding cabinets, steamer, rotisserie , dove sheeter for samosa , potato peeler, 18x16 ft walk in freezer. Hot-dog roller, hot-holding display, commercial blender, vacuum sealer, cup sealer , pizza hot holder and much more small equipment’s. come visit at the site or you check virtual tour attached. Business has four bays, but can be reduced to two bays, to fit for your budget. for for virtual tour please follow the link https://iguideradix.com/dcgi5_5150_47_street_ne_calgary_ab/ (id:41531)
RE/MAX Complete Realty
2106,2102,2110, 5150 47 Street Ne
Calgary, Alberta
( 3 UNITS 5005 SQFT AVAILABLE TOGETHER OR CAN BE BOUGHT SEPARATELY ) Investment opportunity for a small investor or owner-occupier looking to acquire their own real estate and control the future of their operating premises. Highly flexible zoning, allowing for a wide variety of commercial and light industrial uses such as athletic facilities, auto body and paint shops, automotive sales/rental/service, grocery stores, laboratories, manufacturing-related uses, distribution of products/materials, recreational and commercial vehicle sales/rental/service, as well as veterinary clinics/hospitals, to name a few. (id:41531)
RE/MAX Complete Realty
224 Hampshire Court Nw
Calgary, Alberta
Welcome to this spectacular sanctuary nestled within the prestigious enclave of the Hamptons. This extraordinary estate, boasting over 2600 square feet of meticulously crafted living space, exudes tranquility and refinement at every turn. Set on a sprawling 10,000 square foot pie-shaped lot at the end of a secluded cul-de-sac, privacy and exclusivity are yours to savor. Inside, sophistication seamlessly intertwines with comfort. Three separate heating control zones ensure personalized climate control on each level, complemented by the efficiency of a boiler system and two air conditioning units. With four bedrooms and three full bathrooms, this home offers ample accommodation for both family and guests. The open-concept foyer welcomes you with its remarkable spaciousness, sprawling hardwood floors, and abundance of natural light. The chef's kitchen is sure to inspire, complete with stainless steel appliances, generous pantry space, and a picturesque window overlooking the surroundings. Whether hosting grand soirées or intimate gatherings, this kitchen is a culinary haven. Additional features on the main level include a versatile office, laundry room, and powder room. Upstairs, the master suite awaits, boasting a sprawling walk-in closet and a luxurious ensuite bathroom. Two additional spacious bedrooms share a Jack & Jill ensuite bathroom. Venture to the walk-out basement to discover a realm of entertainment, featuring a recreation room with a pool table, a wet bar, and a home theatre system. The lower-level bedroom offers a massive walk-in closet and another ensuite bathroom with a rejuvenating steam shower. The focal point of outdoor indulgence is the lavish hot tub, complete with an electric Covana Lid and privacy screens. A tiered waterfall pond and professionally landscaped yard & Gazebo create a serene & verdant atmosphere. The large Dura Deck, accessible from the main level, provides the perfect setting for al fresco dining or leisurely gatherings, while a wa lk-down leads to the meticulously manicured yard and patio. Experience the epitome of refined living and everything the Hamptons has to offer. (id:41531)
RE/MAX Real Estate (Central)
283135 Glenmore Trail
Rural Rocky View County, Alberta
38.72 Acres of development land on Glenmore Trail SE, east of Stoney Trail and just outside of the city limits. Development permit application is conditionally approved. Opportunity to develop Rocky View’s next great industrial park. Can be purchased with adjacent 39.93 acres. (id:41531)
Comox Realty
466 Avenue
Rural Foothills County, Alberta
RARE OPPORTUNITY to own 320 Acres of Pasture Land fenced with awesome Mountain Views! Close proximity to Diamond Valley and just off of the Cowboy Trail! The land offers many building sites, Power & Water on the SE 1/4, and Surface Lease Income. Remarkable piece of Agriculture Land to create a Family Farm/Ranch Legacy! (SW and SE Section 30, Township 19, Range 3, West of the 5.) NOTE: possession date of June 14/2024. Pasture is rented until December 31/24 (id:41531)
Royal LePage Solutions
2329 Bayside Circle Sw
Airdrie, Alberta
Welcome to your new walkout home in Bayside Circle, where luxury meets comfort in a picturesque setting backing onto the tranquil canal. This stunning 2-storey residence boasts a breathtaking wraparound deck, offering unparalleled views and the perfect spot for relaxation or entertaining guests.Designed with family gatherings and entertainment in mind, the main floor features a spacious layout that seamlessly flows from room to room. The walkout basement adds an additional dimension to the home, impressing guests with its open design and ample space for various activities.No expense has been spared in this exquisitely appointed home, which boasts over 3500 square feet of living space. Upstairs, you'll find four bedrooms along with a vaulted bonus room, providing plenty of room for the whole family. The master retreat is a true sanctuary, complete with a walk-in closet, a luxurious 5-piece ensuite, and a private balcony overlooking the serene canal.From engineered hardwood floors to zoned in-floor heating in the basement, every detail has been carefully considered to ensure comfort and elegance throughout. This home is also equipped with structured wiring for home theatre, offering modern convenience. With upgraded appliances and countless other enhancements, this property truly has everything you could desire and more. Welcome home to luxury living at its finest in Bayside Circle. (id:41531)
Cir Realty
312, 104 Armstrong Place
Canmore, Alberta
Your mountain hideaway in Three Sisters Mountain Village awaits! Nestled in the Trailside Lodges, this bunglaiw style retreat boasts three spacious bedrooms and bathrooms, complete with hardwood floors and charming rustic touches like fir beams and doors. The open plan seamlessly connects the living, dining, and kitchen areas, while a back wall of windows floods the space with natural light, welcoming you home.Step outside to your private patio, where you can relax amidst the tranquility of green space where privacy is paramount, offering a serene atmosphere for unwinding.For added enjoyment, indulge in some of the best amenities in Canmore right at the clubhouse. Take a dip in the outdoor hot tub, swim in the indoor pool, or catch a movie in the theater. The clubhouse also offers a gym and a variety of recreational activities including a fun gaming space, large open plan space with fireplace and a wet bar – perfect for gatherings with friends and family. (id:41531)
RE/MAX Alpine Realty
283135 Glenmore Trail
Rural Rocky View County, Alberta
Approximately 80 acres of development land on Glenmore Trail SE, east of Stoney Trail and just outside of the city limits. Development permit application is conditionally approved. Opportunity to develop Rocky View’s next great industrial park. Zoning: DC159 I-IA, Industrial Activity and DC159 B-IC, Business Industrial. See Brochure for Project Site Work Budget. (id:41531)
Comox Realty
89 Rockcliff Heights Nw
Calgary, Alberta
Welcome Home to this incredible two story, nestled in a picturesque location with stunning views of the Rocky Mountains and a natural pond. The architectural design and attention to detail offer both luxury and functionality. From the triple car heated garage to the opulent kitchen with upgraded appliances, including a Wolf gas range cooktop and double ovens, every aspect seems carefully crafted for comfort and convenience.The emphasis on natural light and expansive views, with large windows in key areas like the master bedroom, bonus room, great room, dining area, kitchen, and lower walkout rec. area, adds to the allure of the home. The master bedroom's inviting ensuite, with its stand-alone tub, custom shower, and frosted glass doors, is like a serene retreat within the home.Moreover, features like the feature landscape fireplace in the great room, air conditioning, and professionally landscaped low maintenance yard with amenities like a sprinkler system, gardening area, and golf putting green, offer both comfort and enjoyment for the family.Overall, this home offers a perfect blend of luxury, functionality, and natural beauty, making it an enticing place to call home for those who appreciate quality living. Book your personal viewing today! (id:41531)
RE/MAX Real Estate (Central)
4416 4 Street Nw
Calgary, Alberta
This is a well maintained, low maintenance, frame construction 8 suiter on 4th St NW. 1 Bachelor 5-1 BR, 2-2BR. 4 units have balconies. The kitchens and bathrooms have been tastefully remodeled. 4416 has been well maintained and has numerous upgrades…. New roof 2022, all building electrical panel and breakers replaced, commercial hot water tank in 2021, new windows, patio doors in 2013. This is a great location with access to downtown via 4th St NW whether driving or on public transportation. There are 7 parking spots at the rear. The Buyer must qualify and assume the existing mortgage and most likely need a CMHCC 2nd mortgage. See the supplements for additional upgrades and property proforma. (id:41531)
Michael Fleming Realty Corp.
1516 29 Avenue Sw
Calgary, Alberta
INVESTOR 4 plex with prime inner city location for future land appreciation to add to your investment return. Current REVENUE of $73,200/year in a inner city LOCATION with quick access to downtown and the popular Marda loop community. Three 2 bedroom suites plus a 1 bedroom suite. Front entrance main level has two 2 bedroom units, Rear entrance has a walk out basement access for the 2 lower level units. Double garage with lane access. The current increasing demand for rentals offers the opportunity to increase the current income from $73,200/year. (id:41531)
Maxwell Capital Realty
1505, 400 Eau Claire Avenue Sw
Calgary, Alberta
Welcome to your stunning executive one level condo in Princess Island Estates! This gorgeous home boasts almost 2100 square feet, of exquisite living space with air conditioning and 3 very spacious bedrooms, 3 bathrooms, vinyl plank flooring, neutral tones, coffered ceilings and full windows across the main floor! A bright open space with two living areas and so much space to entertain or relax. So much space that they created two living areas in it! From the moment you enter you notice the big open foyer with space to welcome guests or say a lingering goodbye. The long beautiful hallway greets you with stunning vinyl plank flooring with modern flair, a very open concept and grand living space with two thoughtfully designed living areas to entertain or enjoy with family. Shutters around all of the windows that encase the entire main floor and let in so much natural light. A timeless gas fireplace is perfect for those cozy nights in and you have not one, but 2 decks off of each side of the main floor to enjoy the outdoor space and starry nights or a firepit with family. This absolute gem has 3 bedrooms and 3 bathrooms and over 2200 square feet of living - giving you a large home feel all on one level. The kitchen has white cabinetry with stainless steel appliances, granite countertops and Electric stove with the ability to convert to gas. A large dining area off the kitchen allows for any size dining table with built in cabinetry and places for more dining-ware. The primary bedroom is a very good size and has a huge walk in closet and gorgeous 5pc spa-like ensuite with steam shower, soaker tub wand dual vanity. The 2nd bedroom is a large size as well and has the use of the 2nd 3pc bath beside with large shower, vanity and is located right beside the bedroom or for guests to use if they need as well. The third bedroom is generous and can double as an office and guest room if needed as it includes a built in MURPHY BED and desk. An additional 2pc powder room and lau ndry room finish the space. This luxury living does not come along often. These prestigious suites are located right off of Princess Island Park, the river and gorgeous pathways that Calgary has to offer allowing for the best landscape and walking paths and restaurants within walking distance and right outside your door. It is also directly beside the former YMCA which is now planned to be a very prestigious Athletic Club which will continue to enrich the value of this great building and resale. The building specifically has a full time Building Manager, high security, tons of underground visitor parking, car wash station and so much more. Come and see it to appreciate. These do not come up often. Dont wait! (id:41531)
Cir Realty
1930 27 Street Sw
Calgary, Alberta
NEW CONSTRUCTION 3 Story in Killarney/Glengary is an impressive property with over 2540.95 above grade and another 900 sq ft in basement creating a large living space. This BRAND NEW 2024 home comes with a new home warranty for added peace of mind. With 3+1 bedrooms, Vinyl Plank Flooring, anti -slip product applied to all stair risers, Rear mud room, second floor front home office or gym area and a Separate Laundry room w/ sink, window, stone counters and cabinets. This new home offers plenty of private spaces for a couple or for any type of growing family. The kitchen features Stainless Steel energy star appliances, including a 36-inch gas stove with a gas oven. Stone counters, decorative lighting, soft close drawers and cabinets. Also includes,The under cabinet and kick plate lighting and full-height white kitchen cabinets add a touch of elegance and functionality to the space. The large island in the kitchen is perfect for dining, food preparation or entertaining, with ample room for counter stools. The living room is enhanced by a full height stone decorative electric fireplace. 9 Ft Main floor, 3rd floor with vaulted ceiling in Primary Bedroom.. The front entry is large with a coat closet and The oversized front west windows create a bright and elegant separate dining room. This easily provides a formal setting for meals and entertaining.Leading up to the second floor showcases a clear glass full height wall and vinyl plank open riser (anti- slip )staircase, front home office or Gym area, separate laundry room with sink and cabinet's, Vinyl Plank flooring throughout, 2 large bedrooms, built in closet organizers, 4 pc bath with double sinks , stand up shower and separate tub and heated tile flooring. The third floor is dedicated to the oversized Primary bedroom w/ vaulted ceiling and includes a front private roof top balcony with bright west views and gym/ office or as shown sitting area. The ensuite and closet in the primary bedroom feature built i n w/ in closet w/ drawers. The heated tile floors add a luxurious touch. Large built in soaker tub- stand up glass shower, dual vanity and sleek black hardware finish off this amazing retreat.The ceilings and large windows throughout the home create a bright and airy atmosphere.The basement offers a large recreation or family room, w/ space for future wet bar, 2 windows, 4th bedroom and 4pc bathroom. There is also plenty of storage space available. The mechanical room is filled with the newest and latest to fulfil your energy savings. HRV, sump pump, 2 energy efficient furnaces, humidifier, tankless hot water tank, air conditioning rough in.Outside, you'll find front and rear lawn, spacious rear deck with provincial screen,and a pergola, perfect for outdoor entertaining. The property is fully fenced and includes a separate finished double garage - 24’6” X 21’6 , epoxy flooring.This home was built by Global legion construction corp. est. 2007and can be yours! Don't miss out - book your showing today! (id:41531)
RE/MAX Realty Professionals
2128 9 Avenue Nw
Calgary, Alberta
Nestled in the prestigious community of West Hillhurst, this listing presents an exceptional opportunity to own a custom-built single-family home designed to meet your every need. Situated on a generous lot on a high-end street, this property boasts a prime location close to all amenities, including hospitals, downtown, and a charming dog park at the end of the cul-de-sac. Enjoy the privacy of your own backyard oasis, perfect for outdoor entertaining or simply relaxing in peace.With 4,000 square feet above grade and a total of 5,500 square feet of developed space, this home offers ample room for luxurious living. The top level features a spacious entertaining area, complete with a south-facing patio offering stunning city views. Retreat to the master bedroom, featuring a large closet and ensuite bathroom, or make use of the additional three bedrooms, perfect for family or guests. Plus, with a large office boasting 12-foot ceilings near the front entrance, you'll have the perfect space for work or study.Experience the epitome of elegance with the high level of finishing throughout, including a striking brick exterior that adds timeless charm to the home's facade. And with construction yet to begin, the new buyer will have the opportunity to customize the home to their exact specifications, ensuring it meets their unique needs and preferences.But the customization options don't end there. This property also comes with an approved Development Permit for an optional rear carriage house on the laneway. Whether you envision it as a separate office, studio, gym space, or a spacious garage for car storage, the possibilities are endless.Don't miss out on this rare opportunity to own a custom-built home in one of Calgary's most desirable neighborhoods. Contact us today to learn more about this exceptional property and start turning your dream home into a reality. (id:41531)
RE/MAX House Of Real Estate
344 Banff Avenue
Banff, Alberta
A great location situated right on Banff Avenue. This 2015 built building has one elevator, forced air heating and cooling, heated underground parking, with laundry on 2 different levels. A great suite mix 18 1BR and 20 2 BR units. The suites have 9 ft ceilings and stainless steel appliances and are separately metered for electricity. Owners of a BANFF rental property have a very high level of occupancy and often have a tenant waiting list. subject to viewing. (id:41531)
Michael Fleming Realty Corp.
708 13 Street Ne
Calgary, Alberta
Welcome to this Immaculate, original owner Detached Home perched on top of the hill in Renfrew. One of the most PRIVATE locations in the Inner City. Views from the front and NO Neighbors behind you, this location is super rare to find. The home is flooded with natural light from the East Facing exposure and West Backyard. Over 2825 above grade square footage, an attached insulated, heated Double Garage. The Main Floor has 9’ ceilings and features an Ultimate chef’s kitchen with 14’ Quartz Island, Side by Side, built in Fridge/Freezer, Gas Cooktop & Built in Oven/Microwave. A Powder Room, Dining room w/custom built ins, large living room with gas linear fireplace and Patio Doors to the Deck. Upstairs, you'll find the Luxurious spacious primary suite with views, infloor heating in the walk-in closet w/custom built ins and spa-like ensuite bathroom featuring a freestanding soaker tub, dual vanities w/storage, and walk-in shower. Additionally, a spacious laundry room, a 4 piece bathroom and 2 more large bedrooms complete the upstairs floor. The Walkout Finished basement has features 9’ foot ceilings/in-floor heating, a large REC Room with double French doors to the backyard and a wet bar with wine rack. A 3 piece bathroom and hookups for a washer/dryer. Basement access to the heated, double attached garage with a storage room. Upgrades include: Central A/C, Speakers throughout, Exposed Aggregate Driveway, 2 BBQ Gas Lines, Security/Doorbell Cameras, Solid Core Doors and Triple Pane Windows. Balance of Builder’s Warranty Remain. Don’t miss out on this one! (id:41531)
Sotheby's International Realty Canada
41 Waters Edge Gardens
Rural Rocky View County, Alberta
Located in the award-winning community of Watermark, this luxury estate former show home emanates elegance & sophistication from top to bottom. Boasting an impressive total of 4 bedrooms and 4 baths, spanning almost 4500 sqft living space. The main floor presents an inviting foyer with soaring ceiling, custom stonework & cedar accents. The living room and dining room are flooded with natural south-facing light that connects to the screened in covered deck and fully landscaped yard perfect for those warm summer nights. The chef’s kitchen finished with oversized island/breakfast bar, an abundance of counter & storage space, butler’s pantry plus top-of-the-line appliance package with double wall oven. The private den/office is tucked away just off the foyer. A mudroom with bench & storage & a 2-piece powder room complete the main level. A graceful staircase leads to the second level introducing a cozy bonus room, upper laundry area and 3 oversized bedrooms. The opulent master retreat boasts cavernous his & hers walk-in closets & spa-inspired 5 piece ensuite with dual sinks, tranquil soaker tub & massive steam shower. Basement development has an incredible footprint, showcasing a custom glass wine cellar with brick pillars as the focal point of the room, framed by a wet bar which is accessible from the spacious family/media room. The fourth bedroom & full bathroom are ideal for guests. This dream home also come with a triple attached front garage, curb appeal with cedar beams, stonework, exterior irrigation, and a professionally landscaped backyard. Also enjoy the many amenities that Watermark has to offer. (id:41531)
Homecare Realty Ltd.
37 28 Avenue Sw
Calgary, Alberta
OPEN HOUSE SATURDAY MAY 18th 1-3pm. Stunning architecturally-designed contemporary urban home. Prime elevated position in Erlton. This location is amazing with close-proximity and walkability to the 4th Street Village (restaurants, bars, shopping), the Elbow River pathway system, MNR recreation centre, downtown core, and transit (C-Train). Nearly 3200 square feet of development with a recent and substantial redesign and renovation “New-York-loft” style with unique exposed-steel-frame construction, concrete walls, hardwood floors and a striking open steel-and-wood staircase running up to the 3rd level. The main floor offers an open plan with lots of light from the huge windows, front and back. Soft designer colors create a neutral palate for your art and furniture. 2-storey wall of glass and double-height ceiling in the living room plus access to a front terrace. Chef’s kitchen with large island, modern cabinetry, light quartz counters, stainless appliances and extra light from the diffused glass backsplash. Sun-washed dining room with designer lighting and large patio doors to the low-maintenance and private south-facing yard…a natural extension of the living space. The excitement builds as you ascend to the second level which overlooks the living room and holds 2 bedrooms and a loft-space for a home office. A stylish bathroom with laundry completes this level. The top level is dedicated to a luxurious Primary suite. It offers panoramic city views, access to a large deck, beverage centre, huge bedroom with fireplace and built-ins, generous walk-in closet and a sunny 5-piece ensuite including freestanding tub, glass shower, double vanity and separate water-closet. Watch for the very high ceilings and polished concrete floors in the lower level…with a family room, bedroom and full bath. Remarkable-quality property with low-maintenance living and NO CONDO FEES. (id:41531)
Century 21 Bamber Realty Ltd.
1000 #3 Cougar Creek Drive Drive
Canmore, Alberta
Remember Your First Time? The excitement continues with this opulently and excessively upgraded 4 bed, 4 bath home being offered to the public market for the first time. Renovated extensively since 2015, essentially placing this homes effective age at 9 years. Beginning with the replacement of the front stairs and stairs landing in 2015, then the mechanical, all flooring and upgraded kitchen and bathrooms followed in 2016. Of course, too convenient, all appliances were replaced at this time. All windows and doors on the upper two levels were switched out in 2017 with all West facing being triple pane. Shingle and skylight replacement followed in 2022 and 2023. A full upgrade/replacement schedule is an attached supplement , the RPR will be available there too. All contractors submitted letters of detail to the time of their completed tasks and are available upon request. This jewel in the Rockies has to be seen to be understood. Shop and compare, you will see and agree! (id:41531)
RE/MAX Alpine Realty
227 Stonepine Cove
Rural Rocky View County, Alberta
This exclusive 2203 sq ft walk-out bungalow and former showhome graces the beautifully sculptured greens surrounding the gated community of Stonepine beside the Glencoe Golf Course. Enjoy the unobstructed Rocky Mountain views from most principal rooms embracing nature, serenity, and tranquility all around. Over 3900 sq ft. fully developed. Beautiful ten-foot ceilings accentuate every living space with custom crown moldings, high baseboard, many bookcases, and built-in custom finishings. The main floor features a large gourmet chef’s kitchen with built-in appliances, custom range hood, undermount and overmount cabinet lighting, and a second prep sink at the breakfast bar. The dining room is flooded with capitating natural light with windows on two sides. The spacious living room invites wonderful conversations and a gas fireplace with a grand mantle and bookcases on either side. The master bedroom retreat is designed with eloquent French doors and a small hallway for privacy and an adjacent five-piece ensuite bathroom complete with a steam shower, and a large walk-in closet with built-ins. (There is even a two way cabinet for laundry between the closet and the laundry room).The office is finished with an abundance of custom cabinetry, drawers and bookcases to be professionally organized, and the den offers additional flexible space for your family. The back hall features a two piece powder room, a large laundry room with many built-ins and access to the oversized double heated garage with an epoxy coated floor, and designed with size to fit a golf cart or other outdoor gear and equipment. The fully finished walkout basement features in-floor heat and is as beautifully finished as the main floor is. The family room features a second gas fireplace with more custom cabinetry. Plenty of room for entertaining with a spacious games & recreation space with a custom wet bar beside the family room. There are two additional spacious bedrooms with large closets, one with a private 4 pc ensuite bathroom, and one adjacent a 4 pc bathroom, a finished wine room, exercise room, & abundant storage space in the utility room. Upgraded high efficiency furnace, two hot water tanks, plus a water softener & vacuum system. The covered patio from the family room draws everyone to the grand space outdoors and a sunny south exposure. This exclusive lifestyle home will permit time for all the things you love most, because exterior maintenance is completely managed through an excellent bareland condo. Even the windows are washed and driveways are sealed regularly. (Exterior painting is currently underway). Additionally, lawn maintenance, snow removal, landscaping, trash/recycling removal, & beautiful groundskeeping is included, along with a healthy reserve fund, and the security of an outstanding gated community. Just 20 minutes to downtown Calgary and easy access to the new ring road. Exquisite attention to detail is captured everywhere in this home and in this community. (id:41531)
Maxwell Capital Realty
2210 4 Avenue Nw
Calgary, Alberta
Welcome to this stunning new infill property, where modern elegance meets comfort and convenience. This detached home is a true gem, offering a spacious and functional layout designed for contemporary living. With over 3,000 square feet of living space, this home offers room for your family to grow and thrive. The main floor features an open concept design with beautiful hardwood flooring that enhances the sense of space and light. Whether you're entertaining guests or enjoying a quiet evening at home, this versatile layout has you covered. Upstairs, you'll find three generously sized bedrooms, each with warm carpeting for added comfort. The primary suite boasts a private en-suite bathroom with double vanity and soaking tub, providing a peaceful retreat after a long day. Additionally, there's a jack and jill bathroom on this level for the convenience of the other two bedrooms. The basement is fully finished and includes a fourth bedroom, making it an ideal space for guests or a workout space. This property comes with a rough-in for air conditioning and a double detached garage ensuring your comfort in all seasons. Don't miss the opportunity to make this beautiful home your own. Book your showing today! (id:41531)
Exp Realty
164 Scandia Hill Nw
Calgary, Alberta
Located in the lovely estate area of Scenic Acres and surrounded by parks and pathways this beautiful Albi built WALK OUT bungalow has been updated and renovated over the last 2 years with uncompromising quality. Not your cookie cutter bungalow, you will appreciate the open yet unique floorplan that has been renovated to update for modern function but retain the character of architectural details. The spacious entry area and living room with its vaulted ceilings, archways, skylight and a complete new gas fireplace,( not an insert )(2023)are perfect for entertaining and cozy evenings at home. The entire main floor carpet and lino has been entirely REMOVED and REPLACED with" SITE FINISHED SOLID WHITE OAK HARDWOOD (2022)"creating a seamless design flow. Other updates include a stunning NEW Legacy Kitchen and bathrooms with premium Maple Lacquered Custom Cabinetry. With the sink tucked in the corner the island and huge entire countertop is freed up for prep work and entertaining space., no competing with dirty dishes. Highlighting the NEW KITCHEN (2022) are the Stunning Satin Finished Maple Cabinets, Bosch INDUCTION Cooktop, dishwasher and Kitchenaid CONVECTION Wall Oven with co-ordinating French door Refrigerator. Finished with white quartz counters the kitchen is a lovely sun filled area to cook in with the 2 Skylights and surrounding windows in the dining room. Plenty of built in storage contributes to a highly functional chef's kitchen. In addition to the new main floor bath, the pretty ensuite has been updated with a new fully glassed shower, stand alone tub, vanity and heated floor. The spacious primary bedroom with walk in closet has direct access to the deck, a really nice feature in the summer. The main floor laundry is bright and convenient with a sink and lots of storage. In addition to New Paint and baseboards, 99% of POLY B PLUMBING HAS BEEN REMOVED (preventative measure only) and replaced with PEX piping. The huge walkout base ment with heated flooring and another fireplace and a wall of windows offers the same natural light that is pervasive in this home. The custom wet bar adds to your entertaining ease. Lots of room to add a pool table. Leading out to the backyard the low maintenance landscaping offers a multitude of perennials and large privacy trees to enjoy in the summer on the patio while inside Air conditioning is welcome on those hot summer days. NEW ROOF in 2023 and the poured concrete ramp running along the steps from the front to the large backyard make your move in so easy ! Excellent shopping at Crowfoot near the LRT and great schools close by!Call your favorite realtor to view! (id:41531)
Trec The Real Estate Company
51 Mckenzie Lake Landing Se
Calgary, Alberta
Wow! A fully renovated, 4-bedroom home, 2 homes off the lake, and in one of the most desired cul-de-sacs in the area! Your kids will love being able to walk down to their own, shared dock, then paddle to the beach to meet up with friends. Walk to the beach club and both schools as well. This home has been completely renovated with top-of-the-line materials including a new kitchen with custom cabinets (with 5 coats for durability!), beautiful tin ceiling, and a huge island, coffered ceilings in the family room, new flooring, new bathrooms, triple pane low E windows, new shingles, central air, and so much more! (See the attached additional features list) The lower walkout level has a great rec room with built-in cabinets, a 5th bedroom, a full bath, and a huge man cave/workshop! The yard is huge (over 10,000 sf!) and very private with almost 50 trees and shrubs planted! This home checks all the boxes! (id:41531)
RE/MAX Realty Professionals
434114 24 Street W
Rural Foothills County, Alberta
Carve your own path on this sprawling 16-acre property, cradling a magnificent 5-bedroom walkout bungalow west of Okotoks. Embrace the unparalleled privacy of acreage living just minutes from all the amenities of Okotoks or the small town charms of Diamond Valley. Step inside to expansive living, unfolding across 4,300 square feet of developed living space, with hand-hewn pine accents and solid wood doors. Start with the warm and inviting living room, accentuated by a charming ranch-style wet bar to enjoy with friends and family, as you take in the unbelievable view to the west. The spacious primary suite provides a sanctuary for relaxation, complete with a luxurious 5-piece ensuite and a walk-in closet, ensuring a tranquil escape after a long day. Unleash your inner chef in the massive modern country kitchen – a haven featuring stainless steel appliances and gleaming granite countertops. Move seamlessly to the open dining room or outside, onto the expansive west-facing deck, creating the perfect stage for al fresco dining while you savour breathtaking mountain views. The dedicated main-floor den offers a fireplace and the same mountain views to inspire your best work. 2 more spacious bedrooms and a full bath complete the main floor for your family. The finished walkout basement caters to every family's needs, with two additional bedrooms and a full bathroom, ensuring comfortable living space for guests or family. The exercise room offers space for fitness or a flexible living space to balance the warm recreation room centering the lower level living space. Venture outside and discover a haven for horse lovers and outdoor enthusiasts, boasting a 2021-built heated shop, complete with three automatic overhead doors, mezzanine storage, tack room, wash area and three equine stalls boasting special orthopedic padded flooring automatic water. Hone your riding skills in the manicured 275x150 riding arena, all within the privacy of your own acreage. Ample storage for equip ment and supplies is provided by a triple attached garage (with wash bay and 2nd laundry), a double detached garage, as well as the brand new barn. Not to mention 3 outdoor shelters and a hay shed. Smart home features ensure security and peace of mind, gated entrance to a paved driveway, and access to public and private schools. 7 minutes to Costco; less than 30 minutes to Kananaskis. This exceptional property offers the perfect combination of spacious living, stunning mountain vistas, and boundless amenities. Pride of ownership and regular maintenance is clearly shown throughout. Schedule a private showing of your family's forever home today! (id:41531)
Greater Property Group
32, 1901 Varsity Estates Drive Nw
Calgary, Alberta
Welcome to your exclusive retreat nestled in one of the most coveted locations, where every glance from your windows frames a million-dollar vista. Behold this exquisite Bungalow, where luxury meets panoramic perfection. Step inside to discover a meticulously updated kitchen, the heart of this residence, where culinary dreams come to life against a backdrop of unparalleled views. Whether you're a gourmet chef or an amateur enthusiast, this space is designed to inspire culinary creativity. As you explore further, you'll find the allure of possibility awaiting in the undeveloped basement, offering endless potential to tailor additional living space to your desires. Convenience is key with main floor laundry, ensuring that daily tasks are effortlessly managed. Indulge in the serenity of the large primary suite, a private sanctuary where relaxation reigns supreme. Pamper yourself in the spacious ensuite adorned with a luxurious soaker tub, providing the perfect respite after a long day. And with a walk-in closet, your wardrobe finds its perfect home, ensuring that organization meets elegance in this sanctuary of comfort. Beyond the confines of your lavish abode, convenience intertwines with luxury. Indulge in the proximity to premier shopping destinations, ensuring that every retail desire is effortlessly fulfilled. For those with a penchant for education, rest assured knowing that esteemed schools are within reach, providing the perfect environment for scholarly growth. Commute with ease, as this residence offers seamless access in and out of the city, ensuring that urban exploration and Rocky Mountain adventures are equally within reach. Yet, despite its accessibility, this home remains a serene sanctuary, offering respite from the hustle and bustle of city life. But perhaps the most enchanting feature of this abode is its rarity. Homes of this caliber, with such captivating allure, seldom grace the market. Seize this unparalleled opportunity to claim a piece of luxur y living that is truly one of a kind.For the discerning traveler, this residence is the epitome of perfection. With abundant natural parks just moments away, every day invites exploration and adventure. Immerse yourself in the beauty of your surroundings as you embark on leisurely strolls through pristine landscapes, letting nature's tranquility wash over you.In summary, this luxury house transcends mere accommodation; it embodies a lifestyle of refinement, convenience, and adventure. Don't miss your chance to make it yours and embark on a journey of unparalleled luxury and discovery. (id:41531)
Century 21 Bamber Realty Ltd.
2037 29 Avenue Sw
Calgary, Alberta
*VISIT MULTIMEDIA LINK FOR FULL DETAILS & FLOORPLANS!* Now, this is luxury living at its finest! OVER 4,400 SQ FT OF TOTAL LIVING SPACE & 6 BEDROOMS! This stunning contemporary custom-built 3-storey home in South Calgary offers ample luxurious features and a thoughtful layout designed for modern living. On the main floor, 10' ceilings and solid hardwood flooring create a grand first impression, while built-in ceiling speakers deliver immersive sound. The formal living room's large windows frame a beautiful view of the street, and the seamless flow into the formal dining area enhances the home's elegant atmosphere. The kitchen is a chef's dream, equipped w/ high-end Thermador appliances, including a 6-burner gas stove and a large refrigerator. The expansive quartz-topped island provides ample space for cooking and casual dining. A butler's pantry w/ a beverage fridge and extra storage offers functionality without compromising style. The sunken living room boasts extra-high ceilings, a floor-to-ceiling tile-surrounded gas fireplace and double sliding glass doors that lead to the backyard. On the 2nd floor, the spacious primary bedroom features a unique tray ceiling and a two-sided fireplace. Its luxurious 5-pc ensuite includes in-floor heating, a free-standing soaker tub, a fully-tiled shower w/ a glass enclosure, and built-in ceiling speakers for a touch of luxury. A massive walk-in closet provides extensive storage space. The other 3 beds are generous in size, with one boasting a striking wall of windows. A formal laundry room features quartz counters, tiled flooring, and a side-by-side washer/dryer. The 3rd-floor loft features vaulted ceilings w/ ceiling speakers, and 2 BALCONIES OFFERS STUNNING CITY & MOUNTAIN VIEWS. Skylights fill the space w/ natural light. The walk-out basement has 9' ceilings and a spacious rec room w/ a wet bar and built-in speakers. The gym w/ epoxy flooring can double as an additional bedroom. A guest bedroom w/ a large window and a FORMAL WINE ROOM w/ a wine-cooling system complete the basement. The low-maintenance backyard features a poured aggregate concrete patio and a gas line for a BBQ. A double detached garage is insulated and drywalled. The property's mechanical systems are top-notch, w/ integrated home automation system, Sonos sound system, in-floor heating in the basement, 2x air conditioners, and high-efficiency furnaces. The central vacuum, wired sound, and security system ensure comfort and convenience. Located in the vibrant South Calgary community, this home is near trendy eateries, recreation options, and community events, with easy access to Crowchild Trail for city-wide travel or weekend getaways. With its combination of luxury and functionality, this property offers a unique opportunity for refined living in a highly desirable location. Contact us today for your private showing! (id:41531)
RE/MAX House Of Real Estate
12 Creekstone Cove Sw
Calgary, Alberta
Welcome to 12 Creekstone Cove, a beautiful newly built (2021) home nestled in the heart of Calgary's desirable new SW community of Hudson in Pine Creek. This home features 5 bedrooms and 3.5 bathrooms, providing ample space for comfortable living and entertaining. Upon entering, you're greeted by an inviting open to above entry with high ceilings that flow seamlessly throughout the home with natural light flooding in the many windows. The main level impresses with an open-concept layout, highlighted by a large central kitchen featuring two eat up options and abundant cabinetry providing loads of storage in addition to the walk thru pantry. Adjacent to the kitchen is a spacious living and dining area. The living room is perfect for gatherings with loved ones or quiet evenings by the fireplace which is framed by beautiful built in cabinets and shelves. The dining room features patio doors with easy access to the deck and nicely landscaped yard with pond views. Upstairs, the primary bedroom boasts mountain views, dual walk in closets and a luxurious ensuite bathroom, offering a private oasis to unwind after a long day. Additionally, there's a generous bonus room and three additional bedrooms, providing versatility and flexibility to accommodate your lifestyle needs. Laundry is also conveniently located on the upper level. The fully finished basement provides so much additional comfortable living space featuring 9-foot ceilings, abundant storage space, and a full bedroom and bathroom with heated floors. Notable amenities include air conditioning, a heated garage, underground sprinkler system and two hot water sources elevating the living experience to new heights of comfort and convenience. Outside, the landscaped, large pie shaped yard and expansive deck create an idyllic setting for outdoor enjoyment. Gemstone lights mean you will never have to put up and take down Christmas lights again! This home offers unique city living, while providing access to numer ous walking paths within the green space of Pine Creek, around the pond and a number of playgrounds perfect for families. (id:41531)
Real Broker
812 Memorial Drive Nw
Calgary, Alberta
OPEN HOUSE SUNDAY, MAY 12th, 2- 5 pm. Experience the vibrant urban lifestyle with breathtaking views of the Bow River, Peace Bridge, and Princes Island Park from this professionally renovated brick home spanning over 2700 sq ft. The entire house underwent a comprehensive renovation, starting from the studs, with every detail meticulously attended to, resulting in a seamless transformation. The open floorplan creates a stunning living space with custom herringbone oak flooring, new LED pot lighting, and an elegant designer chandelier casting a warm glow. The centrepiece is the 12'ft island featuring a stunning quartzite slab with a book-matched waterfall, making it a dream kitchen for any chef, complete with high-end appliances including an Italian Fulgor 6-burner gas range, Fulgor speed oven, panel-ready Fhiaba fridge, and Cove dishwasher. Adjacent to the kitchen, the living room invites relaxation with its striking tiled floor-to-ceiling fireplace. It offers a cozy ambiance: a convenient mudroom and chic 2-piece powder room round out the main level. Upstairs, the luxury continues with more WOW factor herringbone flooring throughout. The primary bedroom delivers a luxurious sanctuary with a custom-built walk-in closet and spa-like ensuite featuring floor-to-ceiling porcelain tile, a free-standing tub, a steam shower, and heated floors, all with stunning city skyline and river views. The second bedroom serves as an office and is conveniently located across from the laundry room, while the large, bright third bedroom with a walk-in closet completes the second level. Enjoy a family movie night or entertain guests on the loft level while viewing the Stampede fireworks from the expansive outdoor deck. The fully finished basement echoes the high-end finishes of the rest of the home, featuring a welcoming family room, fourth bedroom, walk-in closet, flex room or gym, all with plush carpeting. A spacious, bright 3-piece bathroom and another laundry closet add to the basemen t's functionality. Additional features of this remarkable home include air conditioning, water softener, new triple-pane windows, spray foam insulation for enhanced soundproofing, motorized blinds, custom blackout drapery, an alarm system, and ceiling speakers. Outside, the zero-maintenance backyard features quality turf, new fencing, a sizable composite deck, and a double garage. Experience the epitome of urban living without living in a condo with high monthly fees. In minutes, you can walk to downtown, parks, playgrounds and the Bow River pathway, with Kensington's dining, pubs, and theatres just around the corner. (id:41531)
RE/MAX Real Estate (Central)
1723 32 Avenue Sw
Calgary, Alberta
Make no sacrifices and enjoy inner-city living at its finest in this BEST IN CLASS home!!. With 2,146 Above Grade SF and a total of 3,017 Livable SF, this 3+1 bedroom home offers tremendous function & style. You are warmly welcomed in to a marble tiled entry that leads in to a dining room with stylish built-in hutch perfect for formal entertaining. Follow the seamless white oak hardwood through to the kitchen that presents chic white custom cabinetry, ample quartz counters and undermount lighting. Top of the line stainless appliances and this kitchen is to die-for. An open concept leads you to a family living space with tile surround modern fireplace and smooth access to the south facing backyard. Completing the main level is an oversized mudroom that offers marble floor to ceiling storage and pantry space that is not to be overlooked. Venture outside and it is Impossible to miss just how special the enormous rear deck (21' x 17') is giving space for outdoor dining and lounging with remote controlled awning included! Upstairs you will enjoy a primary suite with a large walk-in closet and a spa-like ensuite with skylight, free standing tub & a steam shower with rain/body sprays better than the Bellagios!! 2 huge secondary bedrooms are not to be discounted and YES there IS a linen closet! The lower level offers a family room that includes a 110" 4k screen theatre system, bar area and 162 bottle wine rack. Another huge bedroom and 4pc bath complete this level, all with IN Floor Heat. DARE TO COMPARE... Significant upgrades and premium finishing are hallmarks of this home including 10' ceilings and flat paint on each floor, Built-in speakers, Sonos System, over capacity 75 gallon hot water tank, AC, Water softener and enlarged windows all with Hunter Douglas Silouette Blind package. Incredible location within walking distance to parks, green space, pool, library and a quick bike ride to Sandy Beach - this one is not to be missed! (id:41531)
RE/MAX First
59 Aspen Summit View Sw
Calgary, Alberta
**OPEN HOUSE SAT MAY 11th 11 am - 1 pm** A universally designed home for the whole family in coveted Aspen Woods. Featuring an elevator to all floors, this two-storey 4 bedroom plus flex (or 5th bedroom) home is situated on a large SW backing pie shaped lot with excellent privacy and features large room sizes, open concept design and natural light throughout. The main floor hosts maple hardwood flooring, 10' ceilings and a sun drenched living room with focal gas fireplace. The gourmet chef's kitchen features ceiling height cabinetry, granite countertops, stainless steel appliances, large eating island and adjacent pantry. The dining space easily accommodates a crowd and flows seamlessly to the large rear deck where you can enjoy el fresco dining and the beautiful Alberta sunsets. The upper level is home to an expansive primary bedroom with mountain views and spa-inspired ensuite with freestanding soaker tub, curbless shower, dual sinks, private water closet and access to the oversized closet/dressing room. Additionally on the upper are two more spacious bedrooms, a full 4 piece bath and excellent storage. The walk-out level hosts a fourth bedroom, laundry room (with a laundry chute from all levels), full four piece bath and a large flex room with Murphy bed, perfect as a family room, fitness room, or fifth bedroom. The SW backing yard is very private and fully fenced so Fido has a place to play fetch, and also hosts a large concrete patio for additional outdoor seating. The oversize double garage has plenty of space for storage and also has elevator access into the home. With exceptional access to Aspen Landing, many of Calgary's top public and private schools, the Stoney Trail Ring Road, the Rocky Mountains and downtown Calgary, this "future-proofed" universally accessible home is a must-see. Please see additional Feature Sheet for more information. (id:41531)
Sotheby's International Realty Canada
17 Trasimeno Crescent Sw
Calgary, Alberta
Welcome to your new oasis of luxury living nestled in the heart of vibrant community of Currie Barracks. Crafted by Crystal Creek Homes, this exquisite home epitomizes thoughtful design and superior craftsmanship. Upon entering this meticulously maintained home, you are greeted by soaring 9-foot ceilings that impact a sense of spaciousness and warmth throughout the main floor. Step into the future with ease, as this home comes equipped with its very own elevator, ensuring seamless access to every floor. The gourmet kitchen is a culinary haven equipped with top-of-the-line appliances, including a premium Miele 48” Dual Range, side-by-side Electrolux Freezer/Fridge, and a Miele Built-In Whole Bean Coffee System. The ample 5-shelf pantry ensures all your culinary essentials are neatly organized and within reach. Designed for both entertaining and everyday living, the open concept layout seamlessly connects the living and dining areas, offering versatility and functionality. Retreat to the primary suite, where luxury knows no bounds. Here, you’ll discover a generously sized walk-in closet and a lavish 5-piece ensuite bathroom. Indulge in the spa-like ensuite, complete with a double vanity, standalone tub, curbless shower, and the ultimate comfort of heated bathroom floors. The second bedroom boasts its own 3-piece bathroom with heated floors, perfect for guests or family members. Enjoy the panoramic west-facing views on your private balcony. This stunning property boasts a fully developed lower level, adding an extra layer of versatility. The space is illuminated by sunshine pouring through the huge windows, highlighting two spacious bedrooms, large family room and a 5-piece bathroom. But it doesn’t stop there. Enjoy piece of mind with superior energy efficiency, courtesy of triple-pane windows, a high-efficiency furnace equipped with a 2-zone system, water-saving plumping fixtures. (“Built Green Bronze” standard) Experience the pinnacle of modern living with the state -of-the-art Smart Space System. The backyard has a private patio, complete with unground sprinklers, professionally landscaped, and composite fencing, offering a tranquil retreat. Situated in a prime location across from a park, and close to MRU, walking/biking paths, shopping, restaurants, excellent schools, public transit, and easy access to the downtown core, convenience meets comfort in the exceptional home! (id:41531)
RE/MAX Landan Real Estate
262057 Poplar Hill Drive
Rural Rocky View County, Alberta
Huge potential for future subdivision for this 19.7-acre house!! Seller has spent 100k+ on the applications. Welcome to this spacious residence boasting a west-facing sunroom, nestled in the desirable Bearspaw area, mere minutes from the amenities of Rocky Ridge and a short drive from downtown Calgary. Upon entry to the main floor, you're welcomed by a generous living room adorned with a charming wood fireplace. The open kitchen is thoughtfully equipped with ample cupboards and appliances. The main level also presents a generously sized master bedroom, a well-appointed secondary bedroom, and a full bath, along with the added comfort of a sunroom, ensuring ample space and convenience for the entire household. The fully developed basement expands the living space, offering a large entertainment area and two additional bedrooms. This property is ideal for country living, serving as a holding property for further development, excellent for an at-home business venture, or as the location for your future dream home ranch. There are breathtaking mountain views from the top of the road and from a two-story house built on the current location. Book your private showing today! (id:41531)
Grand Realty
2203 29 Avenue Sw
Calgary, Alberta
Elegant sophistication in the heart of Calgary nestled on a 50' x 125' corner lot in Richmond, this stunning home is a masterpiece of modern elegance. With its sleek, contemporary design and premium finishes, this property is the epitome of luxury. Close to schools, restaurants and shopping the location can not be beat. The open-concept living area with soaring ceilings is perfect for entertaining with its expansive windows and glass doors leading to a private south-facing backyard with a large dura-deck area, aggregate stone patio, custom built playhouse and gorgeous outdoor fireplace. The main floor boasts hardwood flooring with extensive walnut millwork throughout. The seamless transition between kitchen, dining, and living area, is perfect for socializing and relaxation. The gourmet kitchen is equipped with high-end appliances, expansive stone countertops, a large island, butlers pantry and ample storage. Discreetly tucked away from the kitchen is a mudroom with built-ins, a dog wash and access to the backyard. Upstairs you will find the primary bedroom which offers a private balcony, a 4 piece ensuite with a deep soaker tub, heated flooring, dual vanities, a steam shower and let's not forget a private bar area. The primary walk in closet has ample storage along with a washer and dryer. There are two other bedrooms generous in size with one lucky enough to feature a Juliet balcony which overlooks the backyard. There is another 4-piece bathroom which completes the upper floor. The basement area, has heated flooring, and is where you will find your personal gym with mirrored walls, a cozy rec room with gas fireplace, a den used as a guest bedroom and another bedroom with a four piece ensuite which could be converted into a nanny suite. This stunning home is complete with a double detached garage with Epoxy flooring and an electric heater. Further upgrades include, air conditioning and wiring throughout for WIFI. The RTI home automation system controls all mus ic zones and matrix for the televisions...all which can be operated from your phone or wall panels. Schedule a viewing and make this incredible property your dream home! (id:41531)
Century 21 Bravo Realty
32 Discovery Ridge Circle Sw
Calgary, Alberta
** OPEN HOUSE SAT May 11th 2 - 4 PM ** Welcome to one of the most stunning and private properties in Discovery Ridge! Backing directly onto Griffith Woods with serene forest views and breathtaking outdoor living spaces, this exquisite two storey five bedroom walk-out home features over 4800sf of luxury living. With expansive rooms throughout, the main level hosts an incredible chef's kitchen with large eating island, stainless steel appliances and a walkthrough pantry, an oversized breakfast nook with extraordinary views, a dedicated dining room, a welcoming great room with focal gas fireplace, and bright office ~ perfect for working from home. On the upper level you will find the luxurious primary retreat with formal sitting/reading nook, expansive walk-in closet/dressing room with an abundance of custom built-ins and spa-inspired ensuite featuring dual vanities, makeup counter, corner jetted tub, large 10mm glass shower and private water closet. The upper level has two additional bedrooms, a large bonus room and laundry room with full cabinetry. The walk-out lower level is a wonderful place for family and friends to gather with a recreation area featuring a dance floor and pool table, and a home theatre space with projector TV and screen. The walk-out additionally features a fourth bedroom, flex room/fifth bedroom, a four piece bath with in-floor heat and access to the gorgeous south backing outdoor oasis with multiple conversation areas, hot tub, fire pit and breathtaking forest views. The attached double garage is heated and oversized (20'1" x 27'6") with great storage options. Discovery Ridge is a stunning lifestyle community bordering the Elbow River with views of the foothills and Rocky Mountains and features an extensive pathway and trail system through the Griffith Woods Environmental Park, with exceptional access to the new Stoney Trail ring road. See additional Feature Sheet for full details on this amazing property! (id:41531)
Sotheby's International Realty Canada
4519 Coronation Drive Sw
Calgary, Alberta
You’ve got to where you are by seizing opportunities...here’s your next big win! This .36 acre lot is situated on a quiet, low-traffic street in the heart of affluent Britannia. This west-backing lot offers an elevated streetscape view and measures 90’ at the front, 130’ deep and 148’ at the rear. The existing 2+2 bedroom / 2.5 bath home is entirely livable / rentable while you make your plans. This well-maintained bungalow features a renovated kitchen, large master suite with oversized walk-in closet and updated 5-piece ensuite. The main floor great room offers access to two large composite decks so you can follow the sun or shade as you wish. The lower level has a family room, full bath and two bedrooms with direct access to the garage. Enjoy convenient access to parks, schools, river pathways, the shops and restaurants of Britannia Plaza, the Glencoe, Calgary Golf & Country Club, off-leash dog park and downtown. Rarely does a lot of this caliber present itself. This property combines a prime location with endless possibilities making it unparalleled opportunity for discerning buyers. Don’t miss this chance to create your legacy today. (id:41531)
Coldwell Banker Mountain Central
3240 Alfege Street Sw
Calgary, Alberta
*** OPEN HOUSE - SATURDAY MAY 11th 3-5PM ***Discover this stunning, fully renovated bungalow nestled on a serene, tree-lined street in the highly sought-after community of Upper Mount Royal. This exquisite home is ideally suited for a small family or those looking to downsize, offering an airy, open floor plan and over 2,300 square feet of meticulously finished living space.Upon entering, you're greeted by a stylish tiled foyer that leads into a spacious main living area featuring rich espresso-brown hardwood floors. The living room is bathed in natural light from two large west-facing windows and is anchored by an impressive gas fireplace with a full stone surround, making it a perfect spot for entertaining. Adjacent to this area, the dining space flows seamlessly into the chef’s kitchen. Here, culinary dreams come alive with a large white quartz island that seats four comfortably and includes ample hidden storage. The kitchen is equipped with premium stainless steel appliances, including a full gas range, and is beautifully accented with white shaker cabinets, quartz countertops, and a white tile backsplash.Convenience is key with main floor laundry located just beneath a large skylight, adding a bright, natural ambience. The expansive primary bedroom accommodates a king-sized bed and features a large walk-through built-in closet and an ensuite. This private retreat is elegantly finished with a fully tiled rain shower, glass enclosure, and a sizable quartz vanity sink.The secondary bedroom, just as well-appointed, includes a double closet and is near another full bathroom boasting tile floors, a quartz vanity with a penny tile backsplash, and a fully tiled shower with a soothing soaker tub.Step outside to the backyard, a secluded haven highlighted by a spacious rooftop patio above the garage that captures sunlight throughout the day, creating a perfect setting for relaxation or social gatherings. The lower backyard complements this outdoor living space wit h brick-stamped concrete, ideal for a secondary patio or cosy fire pit area. The heated garage features an epoxy floor, a workbench area, and extensive storage solutions.The cosy, functional basement enhances the home with vinyl plank flooring throughout. It houses a large recreation room with a charming white brick wood-burning fireplace and a side wet bar with a stone countertop and a fully tiled backsplash. Two spacious bedrooms with large egress windows add to the living space, one of which includes a built-in Murphy bed, offering flexibility for use as an office or gym. A well-appointed three-piece bathroom with a fully tiled glass shower and quartz vanity completes this level.Located just minutes from downtown and within easy walking distance of a wide array of amenities, this home is a true gem in a prestigious neighbourhood. Don’t miss your chance to own this beautiful bungalow. Schedule a viewing today! (id:41531)
Cir Realty
197 Lakeside Greens Drive
Chestermere, Alberta
Welcome to your dream oasis in the heart of Chestermere's prestigious golf course community. Step into luxury and tranquility with this captivating bungalow boasting a coveted walkout design. As you approach, be mesmerized by the picturesque surroundings of lush greens and rolling fairways, offering a serene backdrop to your everyday life. This immaculate home seamlessly blends elegance with functionality, providing the ultimate retreat for relaxation and entertainment. Upon entry, you are greeted by an inviting foyer leading to an open-concept living space flooded with natural light, courtesy of expansive windows framing panoramic views of the golf course. The kitchen features granite countertops, wonderfully maintained appliances, and ample storage for culinary essentials. The spacious living area is adorned with a gas fireplace, perfect for cozy evenings with loved ones or hosting gatherings with friends. Step outside onto the deck, where you can savor early sunrises and morning coffee or evening cocktails while soaking in the breathtaking sights of terrible golf and gentle breezes, overlooking the five fairways and four ponds. Retreat to the luxurious master suite, complete with a spa-inspired ensuite and offering a serene view of the golf course, allowing you to unwind after a long day. Three additional bedrooms and a well-appointed bathroom provide ample space for family or guests in the walkout basement. The lower level boasts a versatile recreation area, ideal for movie nights, game days, or creating your fitness haven. Walk out onto the patio and enjoy seamless access to the beautifully landscaped backyard, where you can bask in the sunshine or dine alfresco amidst nature's beauty. With its prime location on the golf course and an array of upscale amenities, including central air conditioning, a triple-car garage, and more, this exceptional property embodies luxury living at its finest. Don't miss your chance to experience the epitome of comfort and sophist ication in Chestermere. Schedule your private showing today! (id:41531)
Real Broker
134 Montenaro Crescent
Rural Rocky View County, Alberta
This large 6 BEDROOM / 5 BATHROOM family home is nestled on a quiet street and sits on a huge lot with no back neighbours. This amazing home is great for large families as it gives everyone their own space yet easily brings the whole family together for dining and entertaining. The front entry is welcoming and spacious, and for those who work from home there’s a LARGE, PRIVATE OFFICE as you enter. The bright living room offers beautiful built-in shelving surrounding a cozy stacked stone fireplace. The incredible CHEF’S KITCHEN is complete with granite counters, wood cabinets with new soft close drawers and doors, stainless steel appliances including gas cooktop, built in wall ovens and a handy beverage fridge. From here you can enjoy access to a large south facing back deck with stairs down to the yard. The formal dining room is grand with plenty of space to host large gatherings of friends and family. The primary suite is also on the main floor and has new hardwood floors plus an abundance of space for a sitting area, another gas fireplace, a private balcony, a 5 piece ensuite and new custom walk-in closet. There’s a spacious laundry room, huge back closet which doubles as a pantry and a 2 piece bathroom also on the main floor. The stairs have new carpet and the entire upper level also has new hardwood flooring. Here you’ll find 3 large bedrooms, 2 full bathrooms and a central bonus room with a third fireplace and skylight, plus a convenient SECOND LAUNDRY ROOM. The lower level is PARTLY FINISHED with two more bedrooms, a full bathroom, plus a MASSIVE REC SPACE awaiting your final touch. There’s also another rough in for a bathroom located near the east bedroom. The yard is fully fenced and beautifully landscaped, complete with HOT TUB and CUSTOM STORAGE which could double as a playhouse for the kids. The TRIPLE CAR GARAGE features an extra long bay to fit a truck or landscape trailer, in-floor heat, and tons of storage. Don't miss out on this opportunity! (id:41531)
Cir Realty
72 Woodlark Drive Sw
Calgary, Alberta
OPEN HOUSE: SAT. May 11, 2:00-4:00PM. This spectacular bungalow, located in the heart of Wildwood, delivers the spirit of the mountains both inside and out. The experience begins in a spacious entrance way with slate flooring, fir doors + casings, large walk-in coat closet and a teasing preview of the dramatic 14 ft vaulted ceilings. Extensive upgrades and built-ins throughout the home include white oak hardwood flooring, Kolbe windows, climatized wine cellar, Bang & Olufsen integrated sound system + more. You will LOVE the Expansive kitchen layout with large center island and a complete Miele appliance package that includes a gas range with electric/steam convection oven and infrared-grill plus ALL BUILT-IN; fridge, full-size freezer, Steam convection oven, espresso maker, dish/cup warmer drawer, dishwasher and wine fridge. Huge dining area overlooking a sizeable living room with gas fireplace feature on a backdrop of windows, showcasing a selection of trees and greenery. The primary suite offers a bedroom that can accommodate a king-sized bed, lots of built-in closet space and a beautiful 5-piece ensuite equipped with a steam shower, dual sinks, and soaker tub. The second bedroom on the main floor offers great versatility as this can be used as an office space with two workstations, a sitting room/reading room or a bedroom thanks to this “smart design” murphy bed from “Resource Furniture”. A 3-piece bathroom completes the main floor plan. Need a home office? Or more bedrooms? This fantastic Walkout basement with separate entrance includes 2 bedrooms, a hobby room and 4-pc bathroom and laundry room. The basement can easily be used as home business office and sectioned off from the main family room in the basement. The backyard is East facing with multiple trees including pear & apple, sitting areas and 3 gas outlets (very low maintenance yard). Other features include; Central A/C, Water filtration system, built-in vacuum system, eaves covers, patio, deck and g as fire pit. Well maintained home with LED lighting throughout, new sump pump, and tankless water. Location offers short walk to the river paths of Edworthy Park, the Douglas Fir Trail and minutes to the mountains. Wildwood offers top notch connectively to bike paths to and from downtown. Side and back alley access provide excellent accessibility to the home (id:41531)
RE/MAX Irealty Innovations
4201, 400 Eau Claire Avenue Sw
Calgary, Alberta
Experience luxury living in desirable Eau Claire, in the heart of downtown, overlooking the serene Bow River. Marvel at the picturesque views and river pathways from not one, but two of your three expansive balcony areas. As you step inside you are greeted by the dining and kitchen area with Brazilian Cherry hardwood flooring which expands into main floor living area. With over 2,200 square feet of total living space, including two bedrooms and two and a half baths, this home is designed for comfort and elegance. The gourmet kitchen is a chef's dream, featuring granite countertops, contemporary walnut cabinets, and custom lighting, creating the perfect ambiance for cooking and entertaining guests. As you move into the living room, sunlight pours in through the many windows. This bright and inviting space includes a fireplace and plenty of room for entertaining. On the second level is where your laundry closet, primary bedroom and spare bedroom are located. Primary bedroom boasts 2 closets and access to your balcony with spectacular views. Retreat to your gorgeous ensuite, complete with a custom steam shower. The third floor has so much to offer with open loft space and access to the 2nd and 3rd balconies. The possibilities in this space are endless! This condo has it's own entrance to the parking garage where your 2 parking stalls are located and features a car wash. Conveniently located within walking distance to the LRT, pathways, green spaces, and more, this home has so much to offer! (id:41531)
Real Broker
2336 Uxbridge Drive Nw
Calgary, Alberta
**Open House Saturday, May 11 1:00-3:00pm** Welcome to 2336 Uxbridge Drive, nestled in the coveted community of University Heights. Step into this meticulously renovated home, where sophistication meets comfort in every corner.Impeccably renovated in 2013, this residence boasts an array of upgrades and enhancements that redefine modern living. The main level unfolds seamlessly, unveiling an expansive open-concept layout that effortlessly connects the living room, dining area, and kitchen. The fireplace adds warmth and charm to gatherings.The kitchen is the nucleus of this home. Adorned with top-of-the-line Miele appliances and offering picturesque views of the lush backyard, it beckons culinary creativity. The generous kitchen island has ample space for meal preparation and entertaining. There is plenty of cabinet and counter space for any family. The family room has a beautiful view of the backyard with amazing landscaping. Ascend the stairs to discover a rare gem—a two-storey home boasting five bedrooms upstairs , including a master retreat. Pamper yourself in the luxurious ensuite, complete with a walk-in shower, freestanding soaker tub. There is meticulously designed walk-in closet with organizers. The other bedrooms are on this level are very spacious and have ample closet space. The basement is fully developed with a large living space and a 6th bedroom and bathroom. The storage in this house is well thought out and the design is flawless. Step outside into the sprawling private backyard oasis, where the landscape and a charming pergola set the stage for memorable gatherings under the open sky. Beyond its aesthetic allure, this home is a testament to sustainability and efficiency. From new plumbing to solar panels powering the hot water to the home, every detail reflects a commitment to eco-conscious living. Lux windows and doors, along with energy-efficient Hunter Douglas blinds, ensure optimal comfort year-round. Meanwhile, 2 lb spray foam insulation env elops the home, enhancing its energy efficiency and comfort. Situated amidst an abundance of renowned landmarks, this location offers unparalleled convenience. From McMahon Stadium to the East, Foothills Hospital to the South, Alberta Children’s Hospital to the west and the University of Calgary to the North, every amenity is within reach. Westmount Charter School is a mere 5-minute stroll away, promising educational excellence at your doorstep.Experience the epitome of luxury living in University Heights— Welcome home. (id:41531)
RE/MAX First
44 Abbey Road
Rural Rocky View County, Alberta
Welcome to your Dream Home. Absolutely gorgeous, luxurious, 6 bedroom, 6 bathroom home for sale in the beautiful community of Cambridge Park, just outside of Conrich and only minutes from Calgary. With over 6500 sq.ft of living space, two separate, heated triple car garages, in-floor heating on all three floors and a fully finished walk-out basement, this stunning home has just amazing warmth and energy. Situated on one of the larger lots in the community, with 0.49 acres, this spectacular property boasts a fully landscaped and fenced-in backyard with dog run!Upon entering this home, you are greeted by a spacious foyer, a gorgeous, grand Imperial (Dual) staircase, exquisite Italian tiles, and maple hardwood floors. The main floor offers a formal dining room with wet bar, living room, study, open concept great room with soaring high ceilings and dual stone fireplace. The gourmet kitchen is simply wonderful with its oversized island, maple cabinets, granite countertops, professional stainless steel appliances, Butlers pantry and access to the expansive deck overlooking the property.Upstairs you will find 4 large bedrooms, each with it’s own walk-in closet, and 4 full baths. The primary bedroom has its own sitting room with dual fireplace and spa-like en-suite with his & her sinks, luxury separate sit down shower/spa, oversized walk-in closet, and lockable gun safe. Wait until you see the dogs’ room! The lower level offers a fully finished Entertainment Dream, with theatre room/ gym, an enormous 2nd family room with wet bar, gigantic TV and electric fireplace, 2 large bedrooms with walk-in closets, a full bath with steam shower, and a gorgeous walk-out to the hot-tub and huge, custom-made wooden fire-table under patio lights. The furnace room holds two Lennox furnaces, and an endless Hot Water storage system with its two quite impressive Energy efficient boilers.This home, property and surrounding community with its Country Lifestyle and huge custom-built h omes are an absolute “must see”. Please set up your private Showing today thru ShowingTime. (id:41531)
Stonemere Real Estate Solutions
276 Eagle Terrace Road
Canmore, Alberta
Luxury 4362 square feet home in coveted Eagle Terrace culdesac, sitting on the old growth treed lot neighbouring natural reserve, is waiting for you. You can hike on Lady MacDonald or Grotto Mountain without touching a pavement or bike on one of many trails to downtown Canmore. Nearby parks, restaurants and a school let you enjoy this welcoming community. Its decks offer a fantastic view of Rundle Ridge and the privacy of a huge backyard facing Grotto Mountain. Dining under the shade of a tree canopy is peaceful, and it feels like living in the middle of the forest. Built by Elk Run Custom Homes with superior quality and many custom-made features. A triple-car garage can accommodate your fast car or be a bright workspace for your hobbies—three bedrooms with ensuites and two more with a huge deck. Undeveloped space in the basement is rough in ready for illegal suite. Meticulously kept, with a recent new roof and exterior painting, you have to see it to appreciate it. (id:41531)
RE/MAX Alpine Realty
94 Gleneagles Close
Cochrane, Alberta
Welcome to this meticulously renovated modified bungalow nestled in a picturesque setting boasting panoramic views of the mountains & greens of the adjacent golf course! Situated in the established & serene neighbourhood of Gleneagles, this home offers a perfect blend of tranquility & luxury living. As you approach the property, you're greeted by manicured landscaping & a charming facade that exudes curb appeal. Step inside & you'll be captivated by the fusion of modern design & timeless elegance. The main level features stunning wide plank hardwood floors, an open-concept layout, vaulted ceilings spanning the entire main floor bathing it in natural light streaming through the BRAND NEW triple pane windows throughout the home that frame breathtaking views of the surrounding landscape & golf course ponds, rolling hills & our beautiful Rocky Mountains! The fireplace is a masterpiece of craftsmanship with its towering presence & exquisite custom tile,a symphony of texture & sleek modern design. Each tile has been carefully selected & placed to create a harmonious composition. The gourmet kitchen is a chef's dream, equipped with top-of-the-line stainless steel appliances, double dishwasher drawers, sleek quartz countertops, & custom cabinetry that offers tons of storage space including a corner built in pantry. The wrap around island adds an element of intimacy yet connection to the rest of the home perfect for casual dining or entertaining guests while preparing meals. An adjacent patio door leads to an expansive deck, with a seamless glass railing to capture every moment without visual intrusion. Imagine the serenity where you can savor morning coffee or evening cocktails while soaking in the tranquil beauty of the mountains. The main level is also home to the luxurious primary suite, a spa like retreat boasting stunning views, a built in walk-in closet, and a spa-like ensuite bathroom complete with a soaking tub, oversized shower, gorgeous tile and dual vanity. Custo mize this main floor to your liking, an additional formal dining, flex room, a second bedroom or office with a private 4 piece bathroom for guests or future planning. Follow the heavy glass railing to this private second story where you will find 2 oversized bedrooms a 4 piece bathroom and convenient built ins. Venture downstairs to the fully finished walkout basement, where you'll find additional living space ideal for entertaining or accommodating guests. A massive family room offers plenty of room for relaxation & recreation, double French doors enter another office or extra bedroom and an exercise room all provide a perfect space for hosting gatherings. Step outside onto the lower patio, where you'll find a private oasis surrounded by lush landscaping and breathtaking views. With its thoughtfully designed living spaces, luxurious amenities & unparalleled views, this renovated modified bungalow presents a rare opportunity to experience resort-style living in the comfort of your own home. (id:41531)
RE/MAX First
704, 837 2 Avenue Sw
Calgary, Alberta
Rare opportunity not-to-miss in one of Calgary's most exclusive condo projects...here in the iconic POINT ON THE BOW nestled on the banks of the Bow River Pathway System in Eau Claire. Showcased by an expanse of windows to take in the incredible city & river views, this luxurious 7th floor home enjoys 2 bedrooms + den, 3 fireplaces & 2 balconies, 2 full baths, 2 titled parking stalls & first-class amenities including indoor pool, gym & 24 hour onsite concierge. Embrace the inviting & elegant design of this beautiful home, with its gracious & relaxing living room with gas fireplace, spacious open concept dining room with access onto 1 of the 2 balconies & sleek cherrywood kitchen with granite countertops, walk-in pantry & Frigidaire Gallery/GE stainless steel appliances including cooktop stove & built-in convection oven. In the bedroom wing are 2 bedrooms & your home office; the owners' retreat has its very own private balcony, fireplace, walk-in closet & jetted tub ensuite with granite-topped double vanities & separate shower. Between the bedrooms is the office with fireplace...the perfect spot to cozy up with a good book. Convenient insuite laundry with sink & space-saving Frigidaire Gallery washer/dryer. Another bonus of your new home is both of your parking stalls as well as your storage room have their own separate titles. Both forced air units in the condo were also replaced in last few years. As one of Eau Claire's premier buildings, this glittering emerald green tower has a stunning tropical atrium with lush gardens, stone planters & bridge, granite waterfalls & library with wet bar & billard table. Residents also benefit from 24 hour concierge & access to car wash, underground visitor parking for your guests & top-notch amenities including central air, fully-equipped exercise room, indoor pool & hot tub, outdoor terrace & beautifully renovated lounge complete with kitchen. Unbeatable location tucked away in this quiet cul-de-sac next to the Bow River Pathway system, walking distance to the Peace Bridge & Prince's Island, trendy neighbourhood hotspots, Plus 15 Skywalk System, LRT & only minutes to everything you've been dreaming of in your new downtown home! (id:41531)
Royal LePage Benchmark
168 Kinniburgh Loop
Chestermere, Alberta
Discover luxury living with over 4,400 square foot of elegant living space! This stunning, 5-bedroom home backs onto a tranquil pond and walking path, and is filled with high quality upgrades. The interior of the home is as beautiful as the exterior. You'll immediately be impressed as you walk through the massive 8-foot front door and into the grand entrance, enhanced by tray ceilings, sparkling chandeliers and the spiral staircase spanning from the second floor down to the finished, walkout basement. All three levels flow effortlessly into one another, and the same, gorgeous custom mosaic tile you'll find in the primary ensuite will meet you in the full bathroom in the lowest level. The heart of the home is the sun-filled gourmet kitchen, equipped with a large granite island, perfect for entertaining and everyday living. You will be amazed by the size of the walk-through pantry, which flows perfectly into the large mudroom, and into the triple-car garage. No expense was spared here as the garage comes insulated, drywalled, painted and even features a knock-down textured ceiling. Upstairs, the massive Primary Bedroom boasts its own private balcony overlooking the pond, a luxurious 5-piece ensuite, and a spacious walk-in closet with custom built-in closet organizers. The additional bedrooms offer comfort and style with ample space, with 4 out of the 5 bedrooms offering large walk-in closets. The bright, over 300 sq ft Bonus Room overlooks the Main Foyer and is complimented by the spectacular chandelier. On the lowest level, you'll find more bedrooms, a full bathroom, a large living space with a wet bar and the walk-out to the gorgeous aggregate stone patio. The stone theme is carried throughout the whole home, including the exterior where the 4, tall stone pillars mirror the stonework nearly covering the whole face of the home. Each detail in this stunning property combines functionality with luxury. The built-in speaker system throughout the entire home (including e xterior), the aggregate stone driveway, walkway and front entrance, air conditioning, the glass railings on both decks, and the irrigation system are just a few more examples of the high-end quality features you will love about this home. Experience the perfect blend of comfort and sophistication, all within a short, 15-minute drive to Calgary! (id:41531)
Cir Realty
10 North Shore Point View
Delacour, Alberta
Situated on a tranquil 4-acre lot in Rural Rocky View County, Alberta, this stunning 2-story detached home at 10 North Shore Point offers the perfect blend of rural charm and modern sophistication. Renovated from the studs out as a forever home, it features high-end appliances, Moen faucets throughout, luxury vinyl flooring by Titan HD Plus, an illegal ensuite with a separate entrance, all-new light fixtures, crown molding, heated floors, granite countertops, and much more. Realtors, please refer to the list of upgrades in the supplements, as they are extensive.The sprawling 4-acre lot is fully fenced and has convenient rear access, providing ample outdoor space for privacy and recreation. A new oversized septic system has been installed and an additional gas service line for future development. The exceptionally heated 2,100 sq. ft. workshop with dual overhead doors is a dream man cave, complete with commercial-grade games and recreation equipment, full KEF surround sound, and three 90-inch televisions. This incredible space is fully included and a must-see. The adjacent attached space houses an indoor hockey rink and a commercial barrel sauna. Purchased and designed as a "last stop," this is a unique opportunity to own a property with features and meticulous considerations that are not typically found. Call, Text or Email for a showing today. (id:41531)
Exp Realty
No Favourites Found
