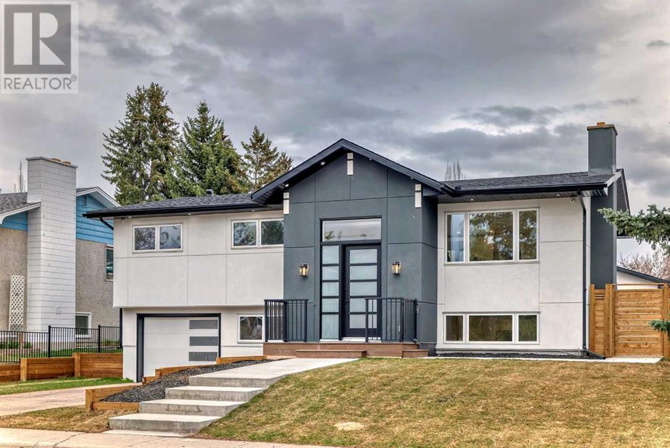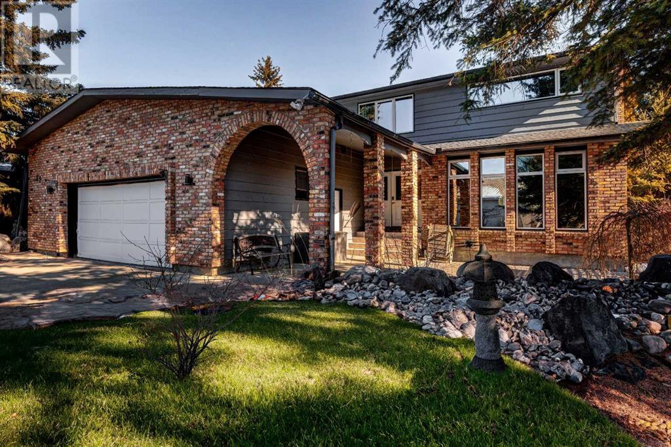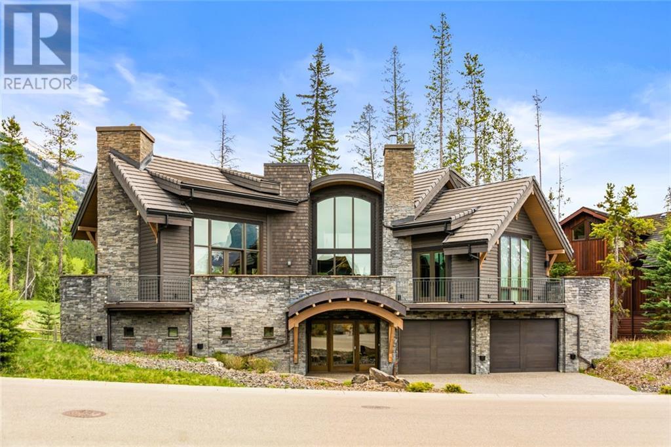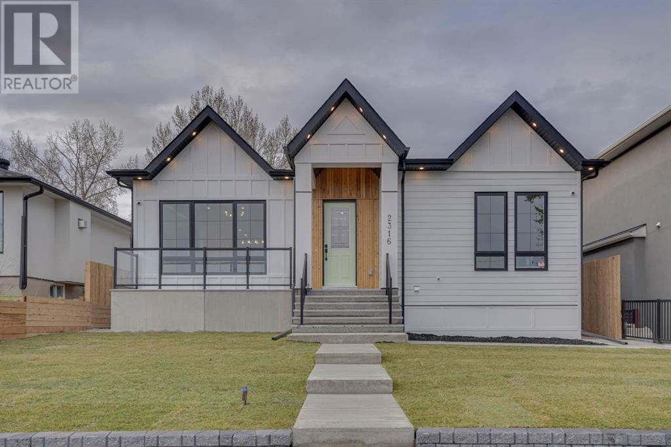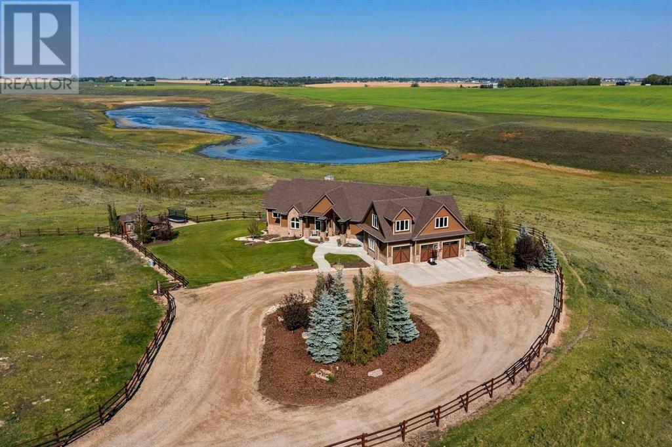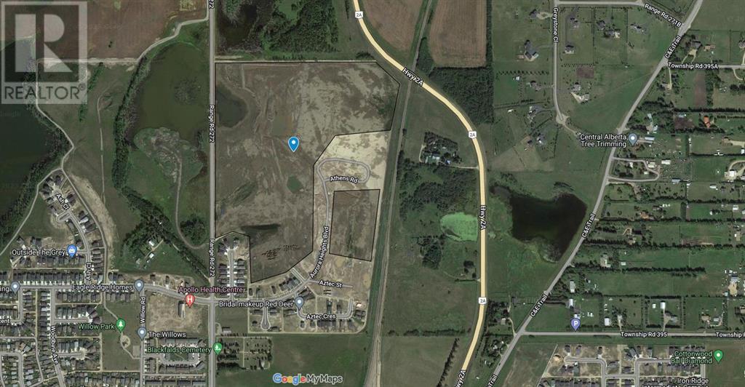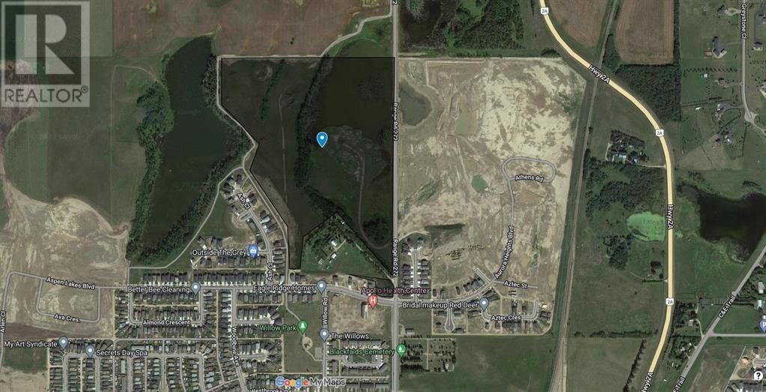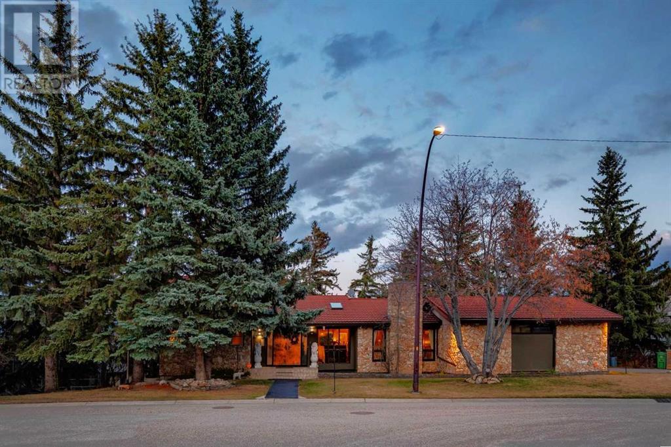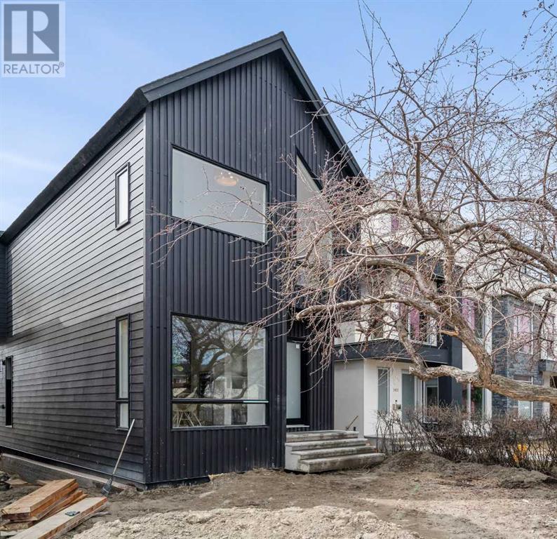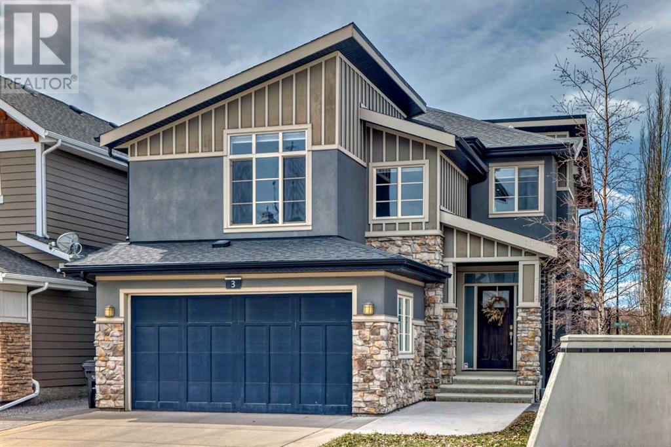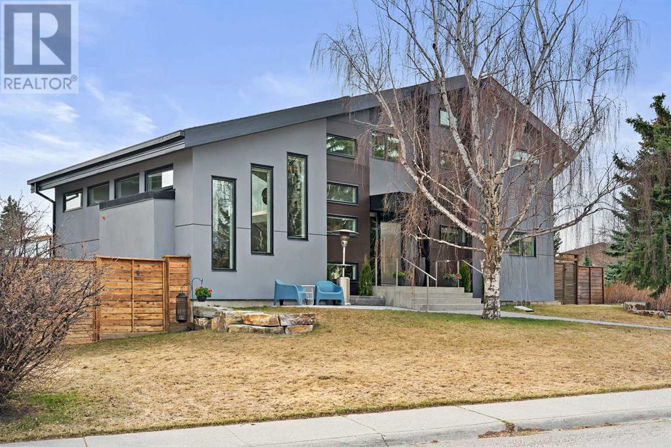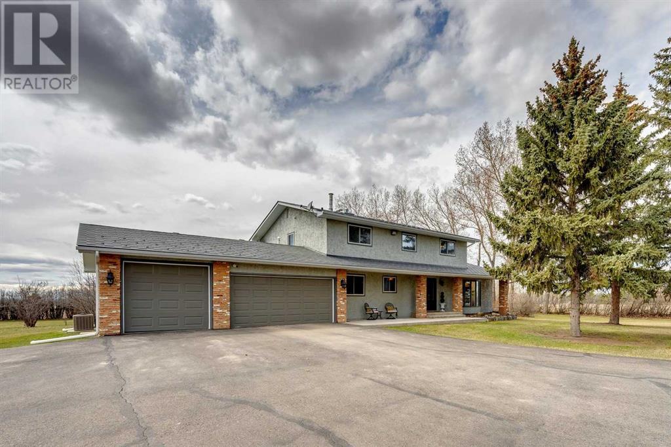Calgary Real Estate Agency
LOADING
2104 Urbana Road Nw
Calgary, Alberta
This modern masterpiece bi-level residence offers unparalleled elegance and functionality. Step into the living room, where a stunning vaulted ceiling and eye-catching custom 100-foot electric fireplace set the stage for a warm and inviting ambiance. Engineered hardwood flooring and a stylish metal spindle railing add to the allure of this space. The kitchen is a chef’s dream, boasting LED strip lighting throughout, stainless steel appliances including a built-in microwave and wall oven, dishwasher, a double sink, quartz countertop, and exquisite water drop pendant lights illuminating the spacious waterfall island. Retreat to the master bedroom featuring a vaulted ceiling, walk-in closet, and a beautiful custom-built feature wall. Indulge in luxury in the 5-piece ensuite, complete with dual sinks, quartz countertop, in-floor heating, a freestanding soaker tub, 10mm glass shower, and a large privacy glass window. Convenience meets style in the laundry room, equipped with quartz countertops and HE front-load washers and dryer. A standout feature of the home is the LED strip lighting throughout all bathrooms, the kitchen, and the stairway, heated tile flooring in all 3 bathrooms. The stucco exterior, expansive vinyl deck with privacy glass wrapping around to the rear, oversize insulated and drywalled & the epoxy flooring single attached garage, and oversize double detached garage enhance both convenience and functionality. Security cameras further enhance functionality and peace of mind. Walking distance to Foothills Hospital, Tom Baker Cancer Center, University of Calgary, Westmount Charter School, and University School, this residence offers the epitome of urban living. (id:41531)
RE/MAX Real Estate (Central)
28 Canova Road Sw
Calgary, Alberta
Just a Pathway to Fish Creek Park, golf, shopping , schools transportation community centre and so much more. This home oozes family love with the huge landscaped yard with water features mature trees, deck, patio’s and most of all privacy. Let’s take a tour of this truly wonderful home with over 4300 sq. ft of developed living space. As you pull up to this home you will notice the Fantastic Brick and cedar exterior, with 5 year old roof, new windows , patio doors on the main and upper levels plus the over sized double attached garage 28’ x 23’. The renovations on the property are endless and top quality. Walking through the front door you are greeted with an open foyer with your eyes bing drawer to the bright open stairway, with dining room to the left and sunken living room to the right. All with stunning hardwood and tiled floors, beautiful ceilings and exquisite finishing such as crown mouldings, all door casings, base boards , new paint throughout along with so much more. Wait till you actually go into the large dinning room with an amazing built in cabinetry with unbelievable pullout drawers and cupboards for easy storage. from the dinning room or the front foyer you can access your breath taking Gourmet Kitchen which is every Chef's dream with subzero fridge, 48"gas Wolfe Range, built in dishwasher , Wolfe built in warming drawer, built in wine/beverage fridge, all cascaded white custom cabinetry with more storage that you could even imagine along with the most convenient pull outs. The marble Island and counter tops flow over all ares of the kitchen a must to see. A few steps from the Kitchen you have a large family room to keep everyone together and participating in the meal preparation and family time . ( this is where you put your phone away and enjoy your family face to face time). As you move to the upper level you will find your additional bonus area for more quiet time after a long day with custom built in bookcase and entertainment cen tre, read or watch a movie or just bask in the quiet. From there you can take steps to your Huge Primary bedroom when you want to call it a day. this room has tons of space for a quiet sitting area and so much more. You will enjoy walking to step into your custom spa like ensuite c/w double sink vanity and large walk in shower and radiant warm floors and towel bar warmer. then step into your custom built walk in closet to choose your ward robe for the day! (FYI You also have a tV built into the mirror so you can get ahead of the morning traffic.) Let's keep the tour going you will find to additional large bedrooms along with double closets Plus a 5 pce luxury main bath rood also with double vanity's and towel bar warmers and radiant heated floor. This home on the two upper levels have been custom renovated, even the lower level is a warm modernized space with so much opportunity. (id:41531)
RE/MAX Complete Realty
600 Silvertip Road
Canmore, Alberta
Executive Timber Frame Custom Home!Stunning Timberframe MTN Retreat, backing onto Silvertip golf course, w/ 4400 SF+ of luxury at its finest. Design by Russell & Russell, w/ walls of glass that perfectly capture the expansive views and flood the home with light, effortlessly bringing in the outdoors. Massive wrap around deck off the Great Room & Primary bed, complete with FP, BBQ & outdoor speakers, is great for entertaining. Gorgeous Chefs kitchen with Miele & Subzero and DBL islands, w/ bar/buffet island for gathering with family. Front door leads to the picturesque family rm where you can watch the deer & elk stroll by. Relax after a hike/ski w/2 more spa like suited beds on this level. Loft completes the MTN experience w/ great views & a flex space for yoga/library, + a suited bed. Amazing floating staircase, elevator to all floors , limestone floors, 5 FP's w/3 Rumford high efficiency, 8 ft Oak Doors, Dornbracht plumbing, Lutron, extensive glass & masonry. Hamill Creek Timberframe. (id:41531)
RE/MAX Alpine Realty
2316 9 Avenue Nw
Calgary, Alberta
"OPEN HOUSE 28 April/Sunday 1-4pm" Welcome to the inner city community of "West Hillhurst" ,we offer you a brand new luxurious bungalow on a tree lined street with 2400+ square feet of living space including 4 bedrooms(2 masters) 4 washrooms, 10 feet main floor ceiling height, beautiful kitchen with a huge island and stainless steel KITCHENAID appliances ,mudrooms, rec room , custom tv unit with electric fireplace, heated washroom floors(all 4 Washrooms), engineered hardwood flooring, stunning light fixtures, inbuilt speakers, and security cameras with monitoring system, triple detached garage(ready to install EV charger), central AC and the list goes on and on and on.This house was brought down to the foundation and new built on existing foundation including new framing, new roof along with trusses, new electrical, new plumbing, new drywalls, new insulation, new kitchen, new washrooms ,new flooring, new carpet, new hardie board exterior ,new triple detached garage connected with a massive deck, new washrooms, new kitchen, new doors and windows, new furnace and the list goes on and on and on. Come fall in love with this masterpiece. Do not forget to Check out 3D tour. (id:41531)
Greater Property Group
30045 Range Road 20
Rural Mountain View County, Alberta
Your rural paradise awaits! This 25.7 acres estate is located just seven minutes southwest of Carstairs in Mountain View County. Conveniently located a mere 30-minute drive away from the Calgary International Airport and 14 minutes from the Rocky Mountain Motorsports Race Track. This property presents stunning features, including vast pastures, a picturesque coulee and a meticulously landscaped yard complete with lush grass, garden beds, irrigation, lighting, and majestic trees. Thoughtfully designed with cross-fencing, Texas Gates and an underground electric dog fence. The architectural allure of the classic yet modern-rustic bungalow is highlighted by its wood beams, fibre cement board siding, authentic rock accents and steel exterior pillars. Step onto the expansive wood deck or stroll along the concrete walkways and exposed aggregate patio to fully appreciate the outdoor spaces this property offers. Indoors, vaulted ceilings with wood beams create a welcoming ambiance around the floor-to-ceiling stone fireplace, in the spacious great room. Large windows and French doors frame breathtaking coulee views. The chef's kitchen boasts custom alder wood cabinets, double islands, leather-finish granite countertops, top-tier appliances and a large walk-in pantry. The primary suite serves as a retreat with vaulted ceilings, an electric fireplace, a luxurious five-piece en-suite, a generous walk-in closet with custom cabinetry and laundry. Additionally, the main floor also showcases a guest room, an office with coulee views, a mudroom and a walk-in closet. The loft above the heated, triple-car garage doubles as a games room suitable for all ages. The fully finished walkout basement is designed for comfort and entertainment in mind. Gather in the spacious family room with a cozy gas fireplace, wood cabinetry & shelving and a concealed TV cabinet. Movie and game nights are effortless with a well-appointed wet bar, perfect for snacks and refreshments. A dedicated gym awaits yo u, as well as two generous bedrooms, each equipped with walk-in closets and a shared five-piece bathroom. The indulgence continues with a four-piece bathroom featuring a steam shower, along with a spacious laundry room. Step outside onto the exposed aggregate patio, where you connect with nature and unwind in the hot tub – a perfect setting for relaxation and entertainment. A dream 60' x 80' shop designed with modern convenience in mind. Workbench and cabinets provide an organized workspace and the storage mezzanine ensures everything stays in order. The three-piece washroom with a shower ensures you never have to leave your sanctuary. With a separate septic system and forced air & radiant heaters, comfort is guaranteed year-round. The wash bay is thoughtfully designed with a drain, water access and roughed-in floor heating. Within the workshop, the "man-cave" provides a hangout space as well as an area to display your meticulously polished vehicle. Seize the opportunity to own this extraordinary estate! (id:41531)
Sotheby's International Realty Canada
0 Broadway Avenue
Blackfalds, Alberta
Take a little, take a lot. Aurora Heights SW-35 consists of 58.59 +/- Acres of residential development lands sitting on the east side of Broadway Avenue(Range Road 272). There are many of the initial approvals, clearing, and grading work being completed for a residential community. The lands are located between Highway 2 and Highway 2A, the access to the highways and the town makes these lands perfectly situated for ease of access to all amenities. Seller is willing to subdivide off a portion in order to create your ideal development, this could allow for you to invest your capital in phases coinciding with your sales. Please consider adding this to your building plan.This quarter has a lot of improvements including the initial approvals, clearing the site, rough grading the entire quarter, some underground servicing, subdivision approval of phases 2D and design drawings of the same. Phase 4 can be bought separately for $1,200,000 (id:41531)
Century 21 Foothills Real Estate
0 Broadway Avenue
Blackfalds, Alberta
Take a little, take a lot. Aurora Heights SE-34 consists of 55.80 +/- Acres of residential development lands sitting on the west side of Broadway Avenue (Range Road 272). There are many of the initial approvals, clearing, and grading work being completed for a residential community. The lands are located between Highway 2 and Highway 2A, the access to the highways and the town makes these lands perfectly situated for ease of access to all amenities. Seller is willing to subdivide off a portion in order to create your ideal development, this could allow for you to invest your capital in phases coinciding with your sales. Please consider adding this to your building plan.This quarter improvements include the initial approvals, some minor rough grading, some construction of the storm water facility plus approval of the storm water facility including paying all fees for removing wetlands to Alberta Environment.15 Acres will be transferred to the town for storm water/park reserve. (id:41531)
Century 21 Foothills Real Estate
135 Pump Hill Road Sw
Calgary, Alberta
OPEN HOUSE SUNDAY APRIL 28 FROM 1-3PM -- Discover the pinnacle of sophisticated living in this exclusive Pump Hill retreat, nestled in a serene cul-de-sac. Perched on a vast triangular lot with over 230 feet of street frontage, this home spans 0.37 acres of unmatched privacy, surrounded by mature trees and meticulously landscaped grounds. The 4200 square feet of living space in this fully finished walk-out bungalow flawlessly integrates natural charm with refined elegance. As you enter through the impressive double copper doors, the grand entryway leads into a living room with high vaulted ceilings and luxury vinyl plank floors, seamlessly flowing into a state-of-the-art kitchen. Culinary enthusiasts will be drawn to the expansive granite island, built-in Sub-Zero fridge, Ultraline 8-burner gas range, double wall ovens, triple sinks, and dual dishwashers. The main floor master suite serves as a private sanctuary, featuring a spa-like bathroom with granite countertops, dual sinks, a corner soaker tub, and a multi-head steam shower. A charming loft with custom-built shelves and large windows provides scenic views of the treed yard, accessible via private pull-down hatch stairs. A striking stone wall extends from the dining room to the basement office, enhancing the home's aesthetic appeal. The walk-out basement is ideally configured for guests or older children, featuring three large bedrooms, a family/media room with acacia hardwood floors, and a spacious wine cellar. The adjoining four-season sunroom is a haven for relaxation and entertainment, complete with a sitting area, games area, exercise room, private bathroom, and a luxurious dry cedar sauna, opening onto a southeast-facing deck offering secluded views. For security-conscious homeowners, metal window shutters provide peace of mind. A full-size Sport Court caters to enthusiasts of basketball, pickleball, and more. The home is equipped with a metal roof, three separate furnaces for optimal temperature contr ol, two newer hot water tanks, central air conditioning, and an instant hot water and filtration system in the kitchen. The oversized attached 2-car garage includes a workspace, and additional storage is ample, with a full-sized crawlspace below the basement, an outdoor storage shed, and under-sunroom storage. The massive driveway accommodates up to 8 vehicles, ideal for hosting events. A Control 4 home automation system integrates all smart home features, enhancing the convenience and comfort of this luxurious haven. Located near premier schools, Southland Leisure Center, Glenmore Landing, and essential amenities, this home is ideally situated for both privacy and accessibility, ensuring every moment is a luxurious retreat into tranquility. (id:41531)
Exp Realty
2419 31 Avenue Sw
Calgary, Alberta
Located on a quiet tree-lined street just steps to all the trendy cafes, shops, and eateries Marda Loop has to offer! This stunning detached infill built by Goulet Developments and designed by Stephanie Jean Design redefines luxury and functionality! Featuring 5 bedrooms, 3.5 bathrooms and over 2900 square feet of developed space with the finished basement! These builds set themselves apart with a glamorous design and an architectural prowess. These are not your average cookie-cutter builds, these properties showcase an exquisite attention to detail and design! As you enter the property you are greeted by custom front built-ins that lead to the dining area/flex room. Rich hardwood runs throughout the entire main floor, where you’ll find 10 foot ceilings and large windows that flood the space with natural light. The heart of the home is the chefs dream kitchen with gorgeous bespoke cabinetry by Swede, designer quartz countertops, a large center island, custom built-in hood fan, and high-end appliances with Fisher Paykel paneled fridge, gas range, and Fulgor Milano double ovens. Open to the spacious great room with floor-to-ceiling feature stone fireplace wall and sliding doors that lead to a large composite deck, perfect for enjoying summer evenings with friends and family. Upstairs, you’ll find a grand primary suite with soaring 16 ft beamed ceilings, large walk-in closet with built in organizers by California Closets, and a serene ensuite bathroom with heated tile flooring, “his and her” sinks, a stand-alone soaker tub, and a walk-in Thermasol steam shower. Two additional spacious bedrooms, full 4-piece bathroom, and a convenient upper floor laundry room with sink and built-in cabinets complete this sun-soaked upper floor with massive windows and skylights. The fully finished basement with 10 ft ICF foundation hosts a huge family room with wet bar and a large bathroom with custom walk-in shower! Large 4th bedroom is great for guests and an additional 5th bedroom th at was designed with a home gym in mind. Finished in a sleek black exterior and features 5” European eavestroughs. Sunny South facing backyard with double detached garage that’s insulated and drywalled and wired with 60 Amp service for EV charging. Ideally situated blocks to vibrant Marda Loop, prestigious schools, upscale shopping, scenic parks, and effortless access to 17th Ave and the DT core. Come experience the epitome of inner city living in this custom-built executive home. (id:41531)
Real Broker
3 Aspen Summit View Sw
Calgary, Alberta
**Located in Aspen Summit!!.. a prestigious community known for its proximity to greenspaces, walking paths, and various amenities. The interior design is modern featuring 3 bedrooms, 2.5 baths, a spacious upper bonus room. Also 9 ft ceilings on the main, beautiful hardwood floors, all in an open concept giving you 2200+ sq ft of living space above grade, The undeveloped basement awaits your creativity in making it your own. At the heart of the home is your kitchen, combined with rich maple cabinets, durable granite countertops, and stainless steel appliances. Open to the living room and dining room, with patio door leading to the back patio, makes transitioning between spaces easy when entertaining guests. This open concept also accentuates the fully tiled feature wall with a gas fireplace.. The East/West facing exposures casts an abundance of natural light into the home throughout the day. The oversized primary bedroom is the perfect place for you to start your day with a relaxing 5 pc ensuite, walk-in closet, double sink vanity... this room is a true oasis. NOW lets talk about the yard on one of the best corner lots in Aspen! Fully fenced with a solid stamped concrete wall all around with tall mature trees. Perhaps sit and enjoy a drink around the firepit area, or perhaps the side concrete decorative side patio. Or how about hosting your guests on the main patio under a massive cedar pergola! This home is loaded with many extras such as underground sprinklers, air conditioning, Sonos speaker system, Ring doorbell camera and much more! Living in Aspen Summit provides residents with the opportunity to enjoy leisurely strolls along nearby walking paths and greenspaces with proximity to the Westside Rec Center, and many of Calgary’s most prestigious schools. These include the Webber Academy, Rundle College, Ambrose University , Dr Roberta Bondar Elementary School and Ernest Manning High School. This is a highly desirable location/lot in a top notch coveted neighb orhood! This is a true GEM.. come have a look before it's GONE!! (id:41531)
RE/MAX Real Estate (Central)
52 45 Street Sw
Calgary, Alberta
Step into unparalleled luxury and innovation with this custom-built masterpiece, meticulously crafted and cherished by its owner since 2013. Prepare to be captivated by its unique design, blending modern industrial elements with mechanical sophistication across its expansive 4,600 sq ft of living space spread over three levels. As you enter, the soaring vaulted ceilings supported by exposed structural steel beams and natural light from clear storey windows draw you into a space where creativity meets functionality. The open-concept kitchen, living room, and dining area seamlessly flow together, featuring Caesar stone island, polished heated concrete floors zoned throughout home ensuring control and comfort throughout the seasons. Every detail has been meticulously curated, from the grain-matched walnut millwork and built-ins to the solid maple doors and casing. Hidden integrated features such as Baltic birch baseboards and accent lighting add to the home's allure, while Elan Control 4 provides seamless media and light control at your fingertips. Hand crafted curved stainless doors accent a contemporary curved hall design accented with in wall LED lights maintains functional flow while adding design flair. Stealth Acoustic “hidden” speakers wired throughout the living area, master suite, and office, creating a symphony of sound wherever you go. A spectacular curved glass rail leads to the loft, housing a glass office with unique walnut built ins and features. The loft/house space centerpiece is a curved acrylic 1500-gallon aquarium crafted by Living Color in Florida. Retreat to the naturally lit master suite, where a single piece Rain Tree barn door welcomes you into a five- piece ensuite oasis, complete with a soaker tub, tempered glass walk-through closet, his and hers vanity with hidden raising glass storage , and a two-person steam shower with stereo sound for the ultimate relaxation experience. Descend into the lower level, where comfort and versatility me et, . Discover two additional bedrooms, ensuite bath, secret room, large rec room featuring a sprung floor with traditional Japanese Tatami mats, bonus room, storage and state of the art Mechanical room as well as a GE automatic, natural gas, back up generator. Outside, Acrylic Stucco, custom aluminum awnings, mature Landscaping, cedar plank and post fencing, Batu Malaysian hardwood patio, garage top putting green, 6 man hot tub add both beauty, functionality and privacy. Oversized Double detached garage isn't just for parking cars; it's a canvas awaiting your creativity. With the structural support to add a second level, envision a guest suite, an artist's studio, or your personal sanctuary—the choice is yours.This home is not just a residence; it's a testament to visionary design and unparalleled craftsmanship. Don't miss the opportunity to make it yours. Schedule a showing today and experience the epitome of luxury living. Furniture, artwork etc. Negotiable. Listing agent is related to Seller. (id:41531)
Century 21 Bamber Realty Ltd.
98051 2248 Drive E
Rural Foothills County, Alberta
Don't miss out on this rare opportunity to own this country paradise with modern conveniences, just a short drive to both Calgary and Okotoks. Embrace the tranquility and space that this 3.73 acre home has to offer, providing space for all your outdoor activities. The main floor offers a large dining room, renovated kitchen with gas stove, two sitting rooms and a large separate laundry room. Upstairs you will find three bedrooms, including a spa-like master retreat with fireplace, five piece ensuite, and ample closets. There are two additional bedrooms, and a well appointed three piece bathroom. The lower level is fully finished with a large rec room, gym, full bathroom and two bedrooms. Outside you will love the heated 3,000 sq foot shop/barn, ready for all your hobbies and storage needs. This property is rare, with the beautiful tree lined drive way and mountain views. With a new furnace and hot water tank (2022), new electrical panel (2023), central air, new heater in the shop, Everglow night lighing and more, this home is move in ready. (id:41531)
RE/MAX Landan Real Estate
No Favourites Found
