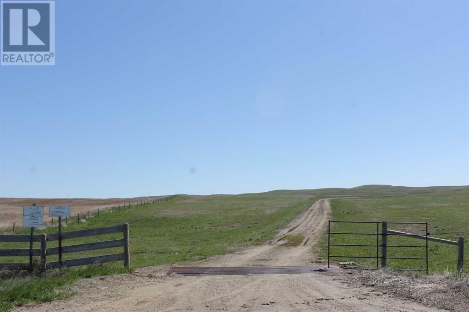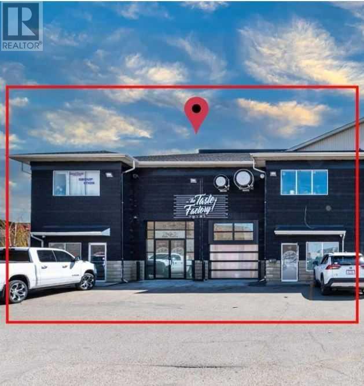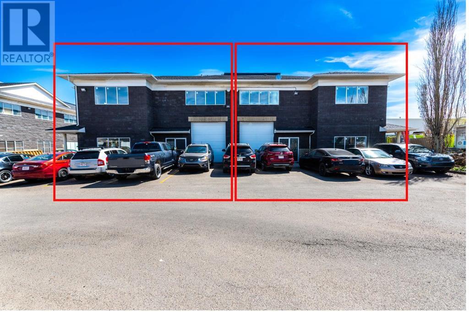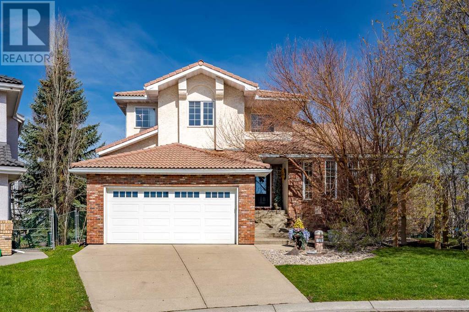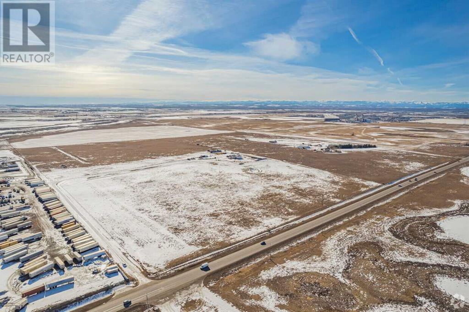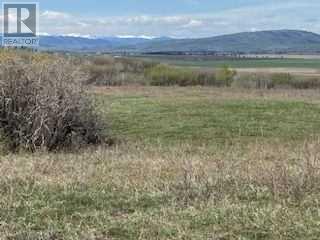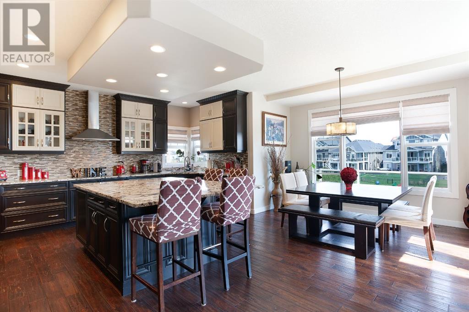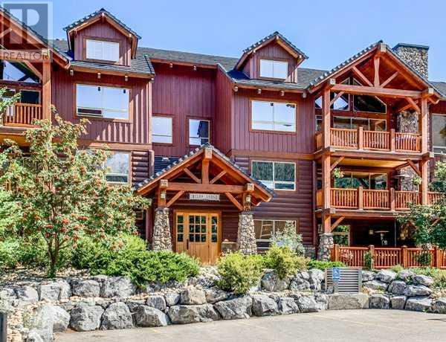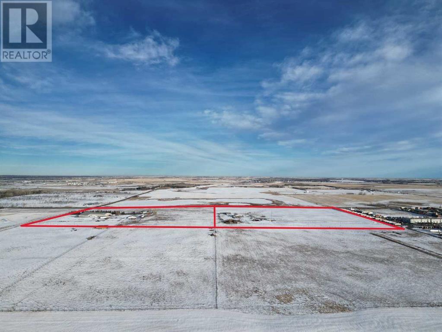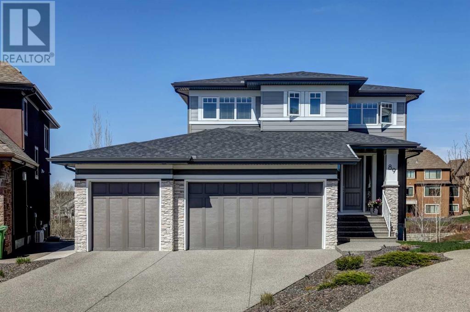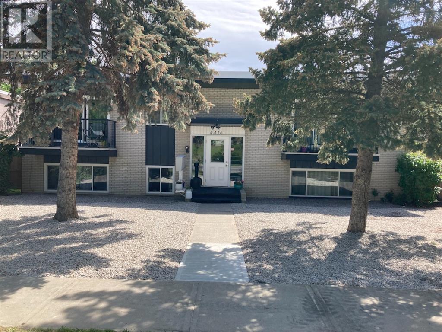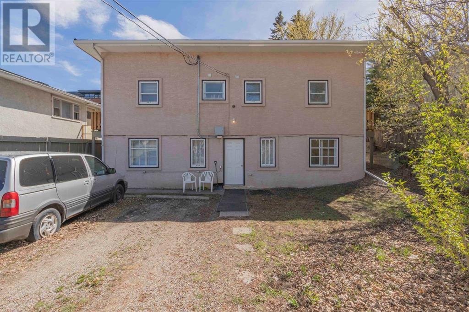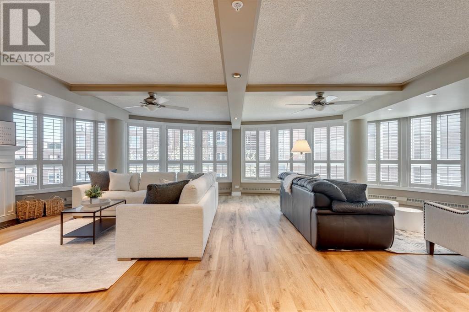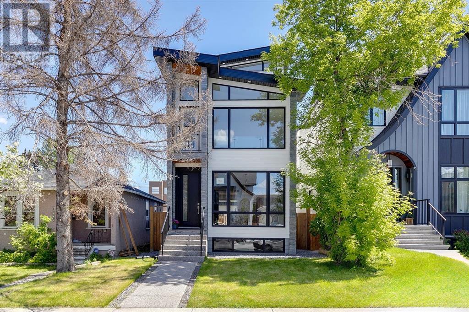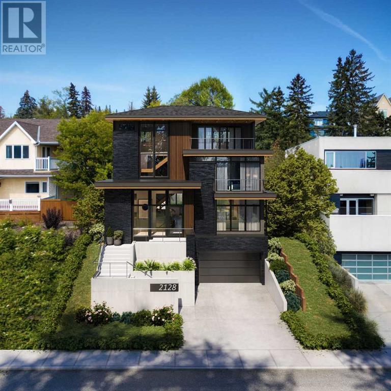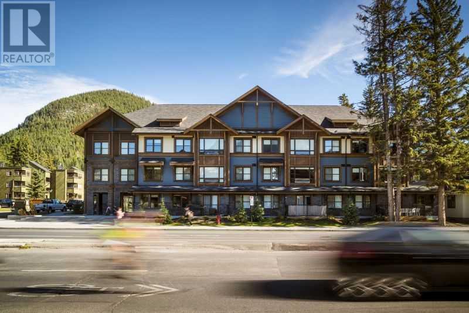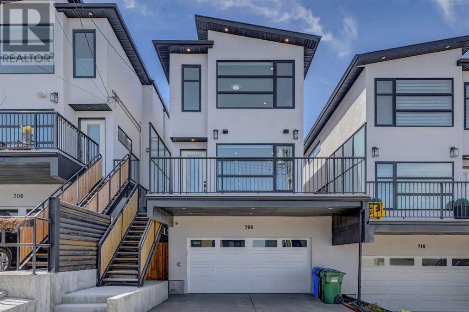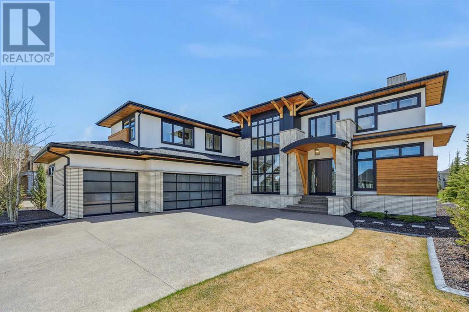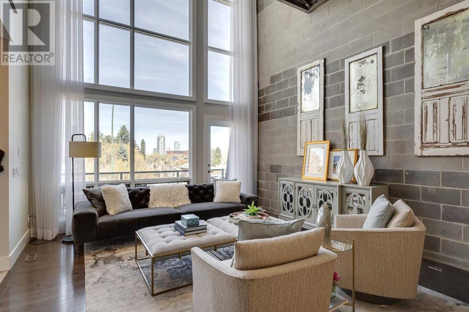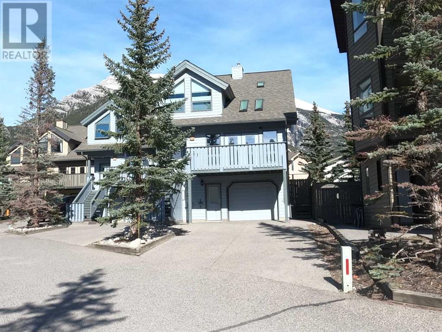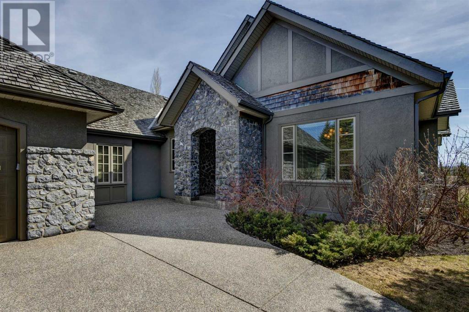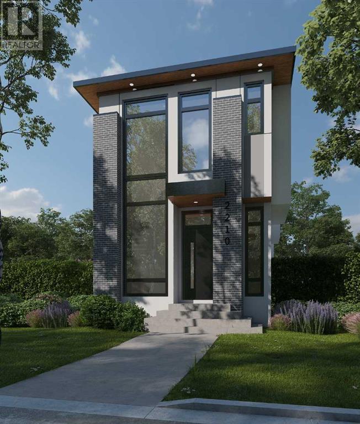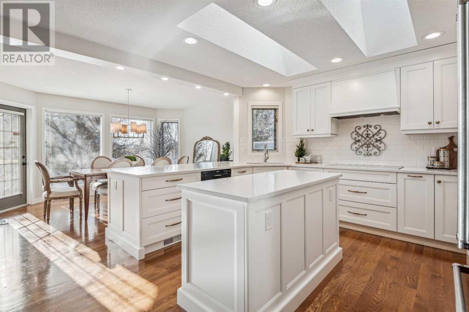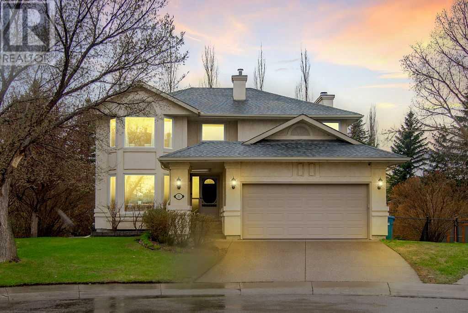Calgary Real Estate Agency
LOADING
3184.46 Acres Range Road 214
Rural Vulcan County, Alberta
Hurry Hurry and secure your pasture for next year and many more years to come. Purchase this 20 Quarters of Government Grazing Lease and you will be set up for your cattle operation. This Generational Lease has been in the family for many many decades. Rolling land with lots of water, 4 dugouts a dam and plenty of sloughs. Has great and easy access with lease roads thru out. Fencing 4 strand barbed wire and is in great condition. All four corners are flagged with survey tape. Present disposition is May 1, 2021 to April 30, 2031. AUM is 917. Seller puts 150 cow calf pairs in May 15 and removes them at the end of Oct. Don't miss out on purchasing this grazing lease as you all know they seldom come for sale. (id:41531)
Cir Realty
3115, 3119, 3107, 3103, 5150 47 Street Ne
Calgary, Alberta
Newly renovated with Modern look SWEET SHOP plus FOOD FACTORY NAME TASTE FACTORY is for sale with property. In the heart of North East Calgary, Equipped with modern Italian equipment’s e.g. Five display cooler, 2 flat top grader with refrigerator base, stone oven for bakery ,2 pizza perp table with refrigerator base ,dual fry dump station , 2 tandoor, dual fryer with self-clean system , Pressure Broaster,10 unit gas range , fryer ,4 stock pot stove , 2-Khoya Machine , Blast Chiller, Dove Mixer, bakery oven, proofer/ retarder, pizza dover , Washer Station 2 piece, 2 (12x8 ft walk in refrigerator ), 2 food holding cabinets, steamer, rotisserie , dove sheeter for samosa , potato peeler, 18x16 ft walk in freezer. Hot-dog roller, hot-holding display, commercial blender, vacuum sealer, cup sealer , pizza hot holder and much more small equipment’s. come visit at the site or you check virtual tour attached. Business has four bays, but can be reduced to two bays, to fit for your budget. for for virtual tour please follow the link https://iguideradix.com/dcgi5_5150_47_street_ne_calgary_ab/ (id:41531)
RE/MAX Complete Realty
2106,2102,2110, 5150 47 Street Ne
Calgary, Alberta
( 3 UNITS 5005 SQFT AVAILABLE TOGETHER OR CAN BE BOUGHT SEPARATELY ) Investment opportunity for a small investor or owner-occupier looking to acquire their own real estate and control the future of their operating premises. Highly flexible zoning, allowing for a wide variety of commercial and light industrial uses such as athletic facilities, auto body and paint shops, automotive sales/rental/service, grocery stores, laboratories, manufacturing-related uses, distribution of products/materials, recreational and commercial vehicle sales/rental/service, as well as veterinary clinics/hospitals, to name a few. (id:41531)
RE/MAX Complete Realty
224 Hampshire Court Nw
Calgary, Alberta
Welcome to this spectacular sanctuary nestled within the prestigious enclave of the Hamptons. This extraordinary estate, boasting over 2600 square feet of meticulously crafted living space, exudes tranquility and refinement at every turn. Set on a sprawling 10,000 square foot pie-shaped lot at the end of a secluded cul-de-sac, privacy and exclusivity are yours to savor. Inside, sophistication seamlessly intertwines with comfort. Three separate heating control zones ensure personalized climate control on each level, complemented by the efficiency of a boiler system and two air conditioning units. With four bedrooms and three full bathrooms, this home offers ample accommodation for both family and guests. The open-concept foyer welcomes you with its remarkable spaciousness, sprawling hardwood floors, and abundance of natural light. The chef's kitchen is sure to inspire, complete with stainless steel appliances, generous pantry space, and a picturesque window overlooking the surroundings. Whether hosting grand soirées or intimate gatherings, this kitchen is a culinary haven. Additional features on the main level include a versatile office, laundry room, and powder room. Upstairs, the master suite awaits, boasting a sprawling walk-in closet and a luxurious ensuite bathroom. Two additional spacious bedrooms share a Jack & Jill ensuite bathroom. Venture to the walk-out basement to discover a realm of entertainment, featuring a recreation room with a pool table, a wet bar, and a home theatre system. The lower-level bedroom offers a massive walk-in closet and another ensuite bathroom with a rejuvenating steam shower. The focal point of outdoor indulgence is the lavish hot tub, complete with an electric Covana Lid and privacy screens. A tiered waterfall pond and professionally landscaped yard & Gazebo create a serene & verdant atmosphere. The large Dura Deck, accessible from the main level, provides the perfect setting for al fresco dining or leisurely gatherings, while a wa lk-down leads to the meticulously manicured yard and patio. Experience the epitome of refined living and everything the Hamptons has to offer. (id:41531)
RE/MAX Real Estate (Central)
283135 Glenmore Trail
Rural Rocky View County, Alberta
38.72 Acres of development land on Glenmore Trail SE, east of Stoney Trail and just outside of the city limits. Development permit application is conditionally approved. Opportunity to develop Rocky View’s next great industrial park. Can be purchased with adjacent 39.93 acres. (id:41531)
Comox Realty
466 Avenue
Rural Foothills County, Alberta
RARE OPPORTUNITY to own 320 Acres of Pasture Land fenced with awesome Mountain Views! Close proximity to Diamond Valley and just off of the Cowboy Trail! The land offers many building sites, Power & Water on the SE 1/4, and Surface Lease Income. Remarkable piece of Agriculture Land to create a Family Farm/Ranch Legacy! (SW and SE Section 30, Township 19, Range 3, West of the 5.) NOTE: possession date of June 14/2024. Pasture is rented until December 31/24 (id:41531)
Royal LePage Solutions
2329 Bayside Circle Sw
Airdrie, Alberta
Welcome to your new walkout home in Bayside Circle, where luxury meets comfort in a picturesque setting backing onto the tranquil canal. This stunning 2-storey residence boasts a breathtaking wraparound deck, offering unparalleled views and the perfect spot for relaxation or entertaining guests.Designed with family gatherings and entertainment in mind, the main floor features a spacious layout that seamlessly flows from room to room. The walkout basement adds an additional dimension to the home, impressing guests with its open design and ample space for various activities.No expense has been spared in this exquisitely appointed home, which boasts over 3500 square feet of living space. Upstairs, you'll find four bedrooms along with a vaulted bonus room, providing plenty of room for the whole family. The master retreat is a true sanctuary, complete with a walk-in closet, a luxurious 5-piece ensuite, and a private balcony overlooking the serene canal.From engineered hardwood floors to zoned in-floor heating in the basement, every detail has been carefully considered to ensure comfort and elegance throughout. This home is also equipped with structured wiring for home theatre, offering modern convenience. With upgraded appliances and countless other enhancements, this property truly has everything you could desire and more. Welcome home to luxury living at its finest in Bayside Circle. (id:41531)
Cir Realty
312, 104 Armstrong Place
Canmore, Alberta
Your mountain hideaway in Three Sisters Mountain Village awaits! Nestled in the Trailside Lodges, this bunglaiw style retreat boasts three spacious bedrooms and bathrooms, complete with hardwood floors and charming rustic touches like fir beams and doors. The open plan seamlessly connects the living, dining, and kitchen areas, while a back wall of windows floods the space with natural light, welcoming you home.Step outside to your private patio, where you can relax amidst the tranquility of green space where privacy is paramount, offering a serene atmosphere for unwinding.For added enjoyment, indulge in some of the best amenities in Canmore right at the clubhouse. Take a dip in the outdoor hot tub, swim in the indoor pool, or catch a movie in the theater. The clubhouse also offers a gym and a variety of recreational activities including a fun gaming space, large open plan space with fireplace and a wet bar – perfect for gatherings with friends and family. (id:41531)
RE/MAX Alpine Realty
283135 Glenmore Trail
Rural Rocky View County, Alberta
Approximately 80 acres of development land on Glenmore Trail SE, east of Stoney Trail and just outside of the city limits. Development permit application is conditionally approved. Opportunity to develop Rocky View’s next great industrial park. Zoning: DC159 I-IA, Industrial Activity and DC159 B-IC, Business Industrial. See Brochure for Project Site Work Budget. (id:41531)
Comox Realty
89 Rockcliff Heights Nw
Calgary, Alberta
Welcome Home to this incredible two story, nestled in a picturesque location with stunning views of the Rocky Mountains and a natural pond. The architectural design and attention to detail offer both luxury and functionality. From the triple car heated garage to the opulent kitchen with upgraded appliances, including a Wolf gas range cooktop and double ovens, every aspect seems carefully crafted for comfort and convenience.The emphasis on natural light and expansive views, with large windows in key areas like the master bedroom, bonus room, great room, dining area, kitchen, and lower walkout rec. area, adds to the allure of the home. The master bedroom's inviting ensuite, with its stand-alone tub, custom shower, and frosted glass doors, is like a serene retreat within the home.Moreover, features like the feature landscape fireplace in the great room, air conditioning, and professionally landscaped low maintenance yard with amenities like a sprinkler system, gardening area, and golf putting green, offer both comfort and enjoyment for the family.Overall, this home offers a perfect blend of luxury, functionality, and natural beauty, making it an enticing place to call home for those who appreciate quality living. Book your personal viewing today! (id:41531)
RE/MAX Real Estate (Central)
4416 4 Street Nw
Calgary, Alberta
This is a well maintained, low maintenance, frame construction 8 suiter on 4th St NW. 1 Bachelor 5-1 BR, 2-2BR. 4 units have balconies. The kitchens and bathrooms have been tastefully remodeled. 4416 has been well maintained and has numerous upgrades…. New roof 2022, all building electrical panel and breakers replaced, commercial hot water tank in 2021, new windows, patio doors in 2013. This is a great location with access to downtown via 4th St NW whether driving or on public transportation. There are 7 parking spots at the rear. The Buyer must qualify and assume the existing mortgage and most likely need a CMHCC 2nd mortgage. See the supplements for additional upgrades and property proforma. (id:41531)
Michael Fleming Realty Corp.
1516 29 Avenue Sw
Calgary, Alberta
INVESTOR 4 plex with prime inner city location for future land appreciation to add to your investment return. Current REVENUE of $73,200/year in a inner city LOCATION with quick access to downtown and the popular Marda loop community. Three 2 bedroom suites plus a 1 bedroom suite. Front entrance main level has two 2 bedroom units, Rear entrance has a walk out basement access for the 2 lower level units. Double garage with lane access. The current increasing demand for rentals offers the opportunity to increase the current income from $73,200/year. (id:41531)
Maxwell Capital Realty
1505, 400 Eau Claire Avenue Sw
Calgary, Alberta
Welcome to your stunning executive one level condo in Princess Island Estates! This gorgeous home boasts almost 2100 square feet, of exquisite living space with air conditioning and 3 very spacious bedrooms, 3 bathrooms, vinyl plank flooring, neutral tones, coffered ceilings and full windows across the main floor! A bright open space with two living areas and so much space to entertain or relax. So much space that they created two living areas in it! From the moment you enter you notice the big open foyer with space to welcome guests or say a lingering goodbye. The long beautiful hallway greets you with stunning vinyl plank flooring with modern flair, a very open concept and grand living space with two thoughtfully designed living areas to entertain or enjoy with family. Shutters around all of the windows that encase the entire main floor and let in so much natural light. A timeless gas fireplace is perfect for those cozy nights in and you have not one, but 2 decks off of each side of the main floor to enjoy the outdoor space and starry nights or a firepit with family. This absolute gem has 3 bedrooms and 3 bathrooms and over 2200 square feet of living - giving you a large home feel all on one level. The kitchen has white cabinetry with stainless steel appliances, granite countertops and Electric stove with the ability to convert to gas. A large dining area off the kitchen allows for any size dining table with built in cabinetry and places for more dining-ware. The primary bedroom is a very good size and has a huge walk in closet and gorgeous 5pc spa-like ensuite with steam shower, soaker tub wand dual vanity. The 2nd bedroom is a large size as well and has the use of the 2nd 3pc bath beside with large shower, vanity and is located right beside the bedroom or for guests to use if they need as well. The third bedroom is generous and can double as an office and guest room if needed as it includes a built in MURPHY BED and desk. An additional 2pc powder room and lau ndry room finish the space. This luxury living does not come along often. These prestigious suites are located right off of Princess Island Park, the river and gorgeous pathways that Calgary has to offer allowing for the best landscape and walking paths and restaurants within walking distance and right outside your door. It is also directly beside the former YMCA which is now planned to be a very prestigious Athletic Club which will continue to enrich the value of this great building and resale. The building specifically has a full time Building Manager, high security, tons of underground visitor parking, car wash station and so much more. Come and see it to appreciate. These do not come up often. Dont wait! (id:41531)
Cir Realty
1930 27 Street Sw
Calgary, Alberta
NEW CONSTRUCTION 3 Story in Killarney/Glengary is an impressive property with over 2540.95 above grade and another 900 sq ft in basement creating a large living space. This BRAND NEW 2024 home comes with a new home warranty for added peace of mind. With 3+1 bedrooms, Vinyl Plank Flooring, anti -slip product applied to all stair risers, Rear mud room, second floor front home office or gym area and a Separate Laundry room w/ sink, window, stone counters and cabinets. This new home offers plenty of private spaces for a couple or for any type of growing family. The kitchen features Stainless Steel energy star appliances, including a 36-inch gas stove with a gas oven. Stone counters, decorative lighting, soft close drawers and cabinets. Also includes,The under cabinet and kick plate lighting and full-height white kitchen cabinets add a touch of elegance and functionality to the space. The large island in the kitchen is perfect for dining, food preparation or entertaining, with ample room for counter stools. The living room is enhanced by a full height stone decorative electric fireplace. 9 Ft Main floor, 3rd floor with vaulted ceiling in Primary Bedroom.. The front entry is large with a coat closet and The oversized front west windows create a bright and elegant separate dining room. This easily provides a formal setting for meals and entertaining.Leading up to the second floor showcases a clear glass full height wall and vinyl plank open riser (anti- slip )staircase, front home office or Gym area, separate laundry room with sink and cabinet's, Vinyl Plank flooring throughout, 2 large bedrooms, built in closet organizers, 4 pc bath with double sinks , stand up shower and separate tub and heated tile flooring. The third floor is dedicated to the oversized Primary bedroom w/ vaulted ceiling and includes a front private roof top balcony with bright west views and gym/ office or as shown sitting area. The ensuite and closet in the primary bedroom feature built i n w/ in closet w/ drawers. The heated tile floors add a luxurious touch. Large built in soaker tub- stand up glass shower, dual vanity and sleek black hardware finish off this amazing retreat.The ceilings and large windows throughout the home create a bright and airy atmosphere.The basement offers a large recreation or family room, w/ space for future wet bar, 2 windows, 4th bedroom and 4pc bathroom. There is also plenty of storage space available. The mechanical room is filled with the newest and latest to fulfil your energy savings. HRV, sump pump, 2 energy efficient furnaces, humidifier, tankless hot water tank, air conditioning rough in.Outside, you'll find front and rear lawn, spacious rear deck with provincial screen,and a pergola, perfect for outdoor entertaining. The property is fully fenced and includes a separate finished double garage - 24’6” X 21’6 , epoxy flooring.This home was built by Global legion construction corp. est. 2007and can be yours! Don't miss out - book your showing today! (id:41531)
RE/MAX Realty Professionals
2128 9 Avenue Nw
Calgary, Alberta
Nestled in the prestigious community of West Hillhurst, this listing presents an exceptional opportunity to own a custom-built single-family home designed to meet your every need. Situated on a generous lot on a high-end street, this property boasts a prime location close to all amenities, including hospitals, downtown, and a charming dog park at the end of the cul-de-sac. Enjoy the privacy of your own backyard oasis, perfect for outdoor entertaining or simply relaxing in peace.With 4,000 square feet above grade and a total of 5,500 square feet of developed space, this home offers ample room for luxurious living. The top level features a spacious entertaining area, complete with a south-facing patio offering stunning city views. Retreat to the master bedroom, featuring a large closet and ensuite bathroom, or make use of the additional three bedrooms, perfect for family or guests. Plus, with a large office boasting 12-foot ceilings near the front entrance, you'll have the perfect space for work or study.Experience the epitome of elegance with the high level of finishing throughout, including a striking brick exterior that adds timeless charm to the home's facade. And with construction yet to begin, the new buyer will have the opportunity to customize the home to their exact specifications, ensuring it meets their unique needs and preferences.But the customization options don't end there. This property also comes with an approved Development Permit for an optional rear carriage house on the laneway. Whether you envision it as a separate office, studio, gym space, or a spacious garage for car storage, the possibilities are endless.Don't miss out on this rare opportunity to own a custom-built home in one of Calgary's most desirable neighborhoods. Contact us today to learn more about this exceptional property and start turning your dream home into a reality. (id:41531)
RE/MAX House Of Real Estate
344 Banff Avenue
Banff, Alberta
A great location situated right on Banff Avenue. This 2015 built building has one elevator, forced air heating and cooling, heated underground parking, with laundry on 2 different levels. A great suite mix 18 1BR and 20 2 BR units. The suites have 9 ft ceilings and stainless steel appliances and are separately metered for electricity. Owners of a BANFF rental property have a very high level of occupancy and often have a tenant waiting list. subject to viewing. (id:41531)
Michael Fleming Realty Corp.
708 13 Street Ne
Calgary, Alberta
Welcome to this Immaculate, original owner Detached Home perched on top of the hill in Renfrew. One of the most PRIVATE locations in the Inner City. Views from the front and NO Neighbors behind you, this location is super rare to find. The home is flooded with natural light from the East Facing exposure and West Backyard. Over 2825 above grade square footage, an attached insulated, heated Double Garage. The Main Floor has 9’ ceilings and features an Ultimate chef’s kitchen with 14’ Quartz Island, Side by Side, built in Fridge/Freezer, Gas Cooktop & Built in Oven/Microwave. A Powder Room, Dining room w/custom built ins, large living room with gas linear fireplace and Patio Doors to the Deck. Upstairs, you'll find the Luxurious spacious primary suite with views, infloor heating in the walk-in closet w/custom built ins and spa-like ensuite bathroom featuring a freestanding soaker tub, dual vanities w/storage, and walk-in shower. Additionally, a spacious laundry room, a 4 piece bathroom and 2 more large bedrooms complete the upstairs floor. The Walkout Finished basement has features 9’ foot ceilings/in-floor heating, a large REC Room with double French doors to the backyard and a wet bar with wine rack. A 3 piece bathroom and hookups for a washer/dryer. Basement access to the heated, double attached garage with a storage room. Upgrades include: Central A/C, Speakers throughout, Exposed Aggregate Driveway, 2 BBQ Gas Lines, Security/Doorbell Cameras, Solid Core Doors and Triple Pane Windows. Balance of Builder’s Warranty Remain. Don’t miss out on this one! (id:41531)
Sotheby's International Realty Canada
41 Waters Edge Gardens
Rural Rocky View County, Alberta
Located in the award-winning community of Watermark, this luxury estate former show home emanates elegance & sophistication from top to bottom. Boasting an impressive total of 4 bedrooms and 4 baths, spanning almost 4500 sqft living space. The main floor presents an inviting foyer with soaring ceiling, custom stonework & cedar accents. The living room and dining room are flooded with natural south-facing light that connects to the screened in covered deck and fully landscaped yard perfect for those warm summer nights. The chef’s kitchen finished with oversized island/breakfast bar, an abundance of counter & storage space, butler’s pantry plus top-of-the-line appliance package with double wall oven. The private den/office is tucked away just off the foyer. A mudroom with bench & storage & a 2-piece powder room complete the main level. A graceful staircase leads to the second level introducing a cozy bonus room, upper laundry area and 3 oversized bedrooms. The opulent master retreat boasts cavernous his & hers walk-in closets & spa-inspired 5 piece ensuite with dual sinks, tranquil soaker tub & massive steam shower. Basement development has an incredible footprint, showcasing a custom glass wine cellar with brick pillars as the focal point of the room, framed by a wet bar which is accessible from the spacious family/media room. The fourth bedroom & full bathroom are ideal for guests. This dream home also come with a triple attached front garage, curb appeal with cedar beams, stonework, exterior irrigation, and a professionally landscaped backyard. Also enjoy the many amenities that Watermark has to offer. (id:41531)
Homecare Realty Ltd.
37 28 Avenue Sw
Calgary, Alberta
OPEN HOUSE SATURDAY MAY 18th 1-3pm. Stunning architecturally-designed contemporary urban home. Prime elevated position in Erlton. This location is amazing with close-proximity and walkability to the 4th Street Village (restaurants, bars, shopping), the Elbow River pathway system, MNR recreation centre, downtown core, and transit (C-Train). Nearly 3200 square feet of development with a recent and substantial redesign and renovation “New-York-loft” style with unique exposed-steel-frame construction, concrete walls, hardwood floors and a striking open steel-and-wood staircase running up to the 3rd level. The main floor offers an open plan with lots of light from the huge windows, front and back. Soft designer colors create a neutral palate for your art and furniture. 2-storey wall of glass and double-height ceiling in the living room plus access to a front terrace. Chef’s kitchen with large island, modern cabinetry, light quartz counters, stainless appliances and extra light from the diffused glass backsplash. Sun-washed dining room with designer lighting and large patio doors to the low-maintenance and private south-facing yard…a natural extension of the living space. The excitement builds as you ascend to the second level which overlooks the living room and holds 2 bedrooms and a loft-space for a home office. A stylish bathroom with laundry completes this level. The top level is dedicated to a luxurious Primary suite. It offers panoramic city views, access to a large deck, beverage centre, huge bedroom with fireplace and built-ins, generous walk-in closet and a sunny 5-piece ensuite including freestanding tub, glass shower, double vanity and separate water-closet. Watch for the very high ceilings and polished concrete floors in the lower level…with a family room, bedroom and full bath. Remarkable-quality property with low-maintenance living and NO CONDO FEES. (id:41531)
Century 21 Bamber Realty Ltd.
1000 #3 Cougar Creek Drive Drive
Canmore, Alberta
Remember Your First Time? The excitement continues with this opulently and excessively upgraded 4 bed, 4 bath home being offered to the public market for the first time. Renovated extensively since 2015, essentially placing this homes effective age at 9 years. Beginning with the replacement of the front stairs and stairs landing in 2015, then the mechanical, all flooring and upgraded kitchen and bathrooms followed in 2016. Of course, too convenient, all appliances were replaced at this time. All windows and doors on the upper two levels were switched out in 2017 with all West facing being triple pane. Shingle and skylight replacement followed in 2022 and 2023. A full upgrade/replacement schedule is an attached supplement , the RPR will be available there too. All contractors submitted letters of detail to the time of their completed tasks and are available upon request. This jewel in the Rockies has to be seen to be understood. Shop and compare, you will see and agree! (id:41531)
RE/MAX Alpine Realty
227 Stonepine Cove
Rural Rocky View County, Alberta
This exclusive 2203 sq ft walk-out bungalow and former showhome graces the beautifully sculptured greens surrounding the gated community of Stonepine beside the Glencoe Golf Course. Enjoy the unobstructed Rocky Mountain views from most principal rooms embracing nature, serenity, and tranquility all around. Over 3900 sq ft. fully developed. Beautiful ten-foot ceilings accentuate every living space with custom crown moldings, high baseboard, many bookcases, and built-in custom finishings. The main floor features a large gourmet chef’s kitchen with built-in appliances, custom range hood, undermount and overmount cabinet lighting, and a second prep sink at the breakfast bar. The dining room is flooded with capitating natural light with windows on two sides. The spacious living room invites wonderful conversations and a gas fireplace with a grand mantle and bookcases on either side. The master bedroom retreat is designed with eloquent French doors and a small hallway for privacy and an adjacent five-piece ensuite bathroom complete with a steam shower, and a large walk-in closet with built-ins. (There is even a two way cabinet for laundry between the closet and the laundry room).The office is finished with an abundance of custom cabinetry, drawers and bookcases to be professionally organized, and the den offers additional flexible space for your family. The back hall features a two piece powder room, a large laundry room with many built-ins and access to the oversized double heated garage with an epoxy coated floor, and designed with size to fit a golf cart or other outdoor gear and equipment. The fully finished walkout basement features in-floor heat and is as beautifully finished as the main floor is. The family room features a second gas fireplace with more custom cabinetry. Plenty of room for entertaining with a spacious games & recreation space with a custom wet bar beside the family room. There are two additional spacious bedrooms with large closets, one with a private 4 pc ensuite bathroom, and one adjacent a 4 pc bathroom, a finished wine room, exercise room, & abundant storage space in the utility room. Upgraded high efficiency furnace, two hot water tanks, plus a water softener & vacuum system. The covered patio from the family room draws everyone to the grand space outdoors and a sunny south exposure. This exclusive lifestyle home will permit time for all the things you love most, because exterior maintenance is completely managed through an excellent bareland condo. Even the windows are washed and driveways are sealed regularly. (Exterior painting is currently underway). Additionally, lawn maintenance, snow removal, landscaping, trash/recycling removal, & beautiful groundskeeping is included, along with a healthy reserve fund, and the security of an outstanding gated community. Just 20 minutes to downtown Calgary and easy access to the new ring road. Exquisite attention to detail is captured everywhere in this home and in this community. (id:41531)
Maxwell Capital Realty
2210 4 Avenue Nw
Calgary, Alberta
Welcome to this stunning new infill property, where modern elegance meets comfort and convenience. This detached home is a true gem, offering a spacious and functional layout designed for contemporary living. With over 3,000 square feet of living space, this home offers room for your family to grow and thrive. The main floor features an open concept design with beautiful hardwood flooring that enhances the sense of space and light. Whether you're entertaining guests or enjoying a quiet evening at home, this versatile layout has you covered. Upstairs, you'll find three generously sized bedrooms, each with warm carpeting for added comfort. The primary suite boasts a private en-suite bathroom with double vanity and soaking tub, providing a peaceful retreat after a long day. Additionally, there's a jack and jill bathroom on this level for the convenience of the other two bedrooms. The basement is fully finished and includes a fourth bedroom, making it an ideal space for guests or a workout space. This property comes with a rough-in for air conditioning and a double detached garage ensuring your comfort in all seasons. Don't miss the opportunity to make this beautiful home your own. Book your showing today! (id:41531)
Exp Realty
164 Scandia Hill Nw
Calgary, Alberta
Located in the lovely estate area of Scenic Acres and surrounded by parks and pathways this beautiful Albi built WALK OUT bungalow has been updated and renovated over the last 2 years with uncompromising quality. Not your cookie cutter bungalow, you will appreciate the open yet unique floorplan that has been renovated to update for modern function but retain the character of architectural details. The spacious entry area and living room with its vaulted ceilings, archways, skylight and a complete new gas fireplace,( not an insert )(2023)are perfect for entertaining and cozy evenings at home. The entire main floor carpet and lino has been entirely REMOVED and REPLACED with" SITE FINISHED SOLID WHITE OAK HARDWOOD (2022)"creating a seamless design flow. Other updates include a stunning NEW Legacy Kitchen and bathrooms with premium Maple Lacquered Custom Cabinetry. With the sink tucked in the corner the island and huge entire countertop is freed up for prep work and entertaining space., no competing with dirty dishes. Highlighting the NEW KITCHEN (2022) are the Stunning Satin Finished Maple Cabinets, Bosch INDUCTION Cooktop, dishwasher and Kitchenaid CONVECTION Wall Oven with co-ordinating French door Refrigerator. Finished with white quartz counters the kitchen is a lovely sun filled area to cook in with the 2 Skylights and surrounding windows in the dining room. Plenty of built in storage contributes to a highly functional chef's kitchen. In addition to the new main floor bath, the pretty ensuite has been updated with a new fully glassed shower, stand alone tub, vanity and heated floor. The spacious primary bedroom with walk in closet has direct access to the deck, a really nice feature in the summer. The main floor laundry is bright and convenient with a sink and lots of storage. In addition to New Paint and baseboards, 99% of POLY B PLUMBING HAS BEEN REMOVED (preventative measure only) and replaced with PEX piping. The huge walkout base ment with heated flooring and another fireplace and a wall of windows offers the same natural light that is pervasive in this home. The custom wet bar adds to your entertaining ease. Lots of room to add a pool table. Leading out to the backyard the low maintenance landscaping offers a multitude of perennials and large privacy trees to enjoy in the summer on the patio while inside Air conditioning is welcome on those hot summer days. NEW ROOF in 2023 and the poured concrete ramp running along the steps from the front to the large backyard make your move in so easy ! Excellent shopping at Crowfoot near the LRT and great schools close by!Call your favorite realtor to view! (id:41531)
Trec The Real Estate Company
51 Mckenzie Lake Landing Se
Calgary, Alberta
Wow! A fully renovated, 4-bedroom home, 2 homes off the lake, and in one of the most desired cul-de-sacs in the area! Your kids will love being able to walk down to their own, shared dock, then paddle to the beach to meet up with friends. Walk to the beach club and both schools as well. This home has been completely renovated with top-of-the-line materials including a new kitchen with custom cabinets (with 5 coats for durability!), beautiful tin ceiling, and a huge island, coffered ceilings in the family room, new flooring, new bathrooms, triple pane low E windows, new shingles, central air, and so much more! (See the attached additional features list) The lower walkout level has a great rec room with built-in cabinets, a 5th bedroom, a full bath, and a huge man cave/workshop! The yard is huge (over 10,000 sf!) and very private with almost 50 trees and shrubs planted! This home checks all the boxes! (id:41531)
RE/MAX Realty Professionals
No Favourites Found
