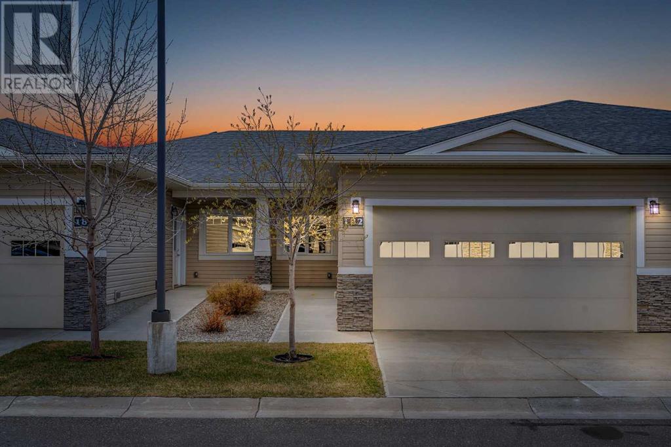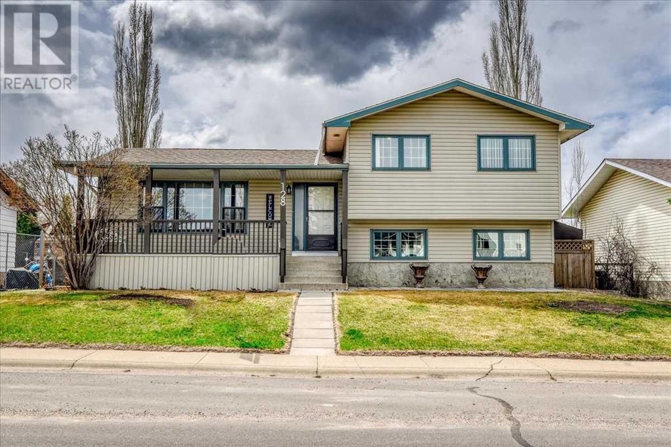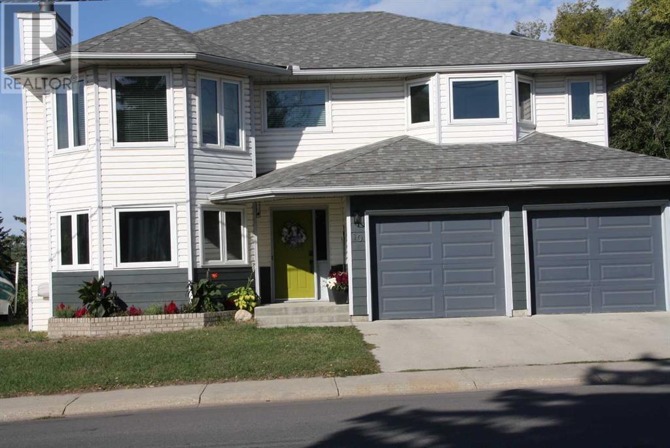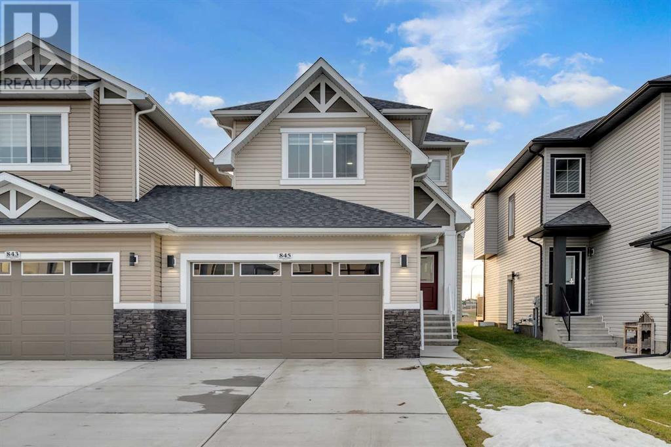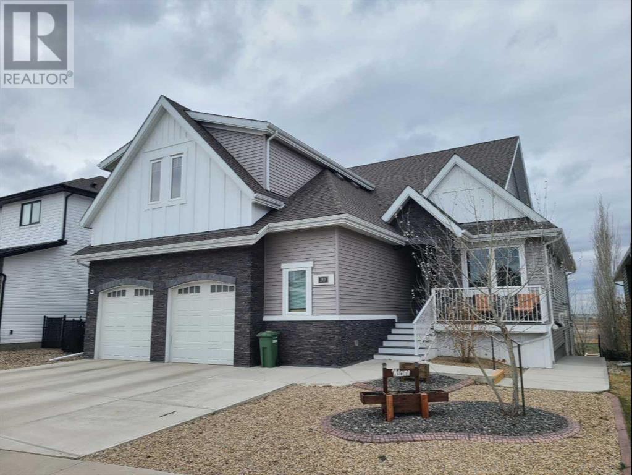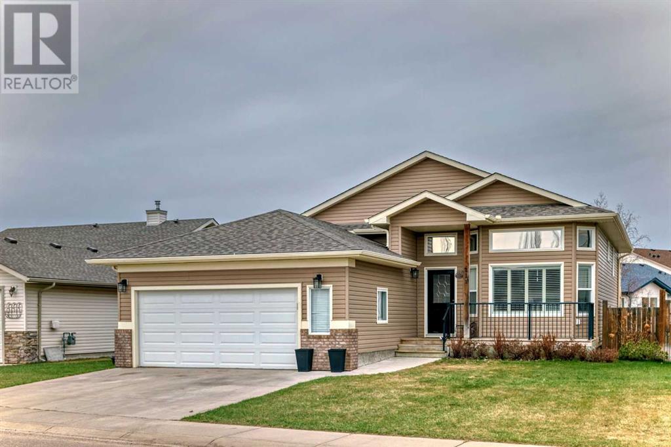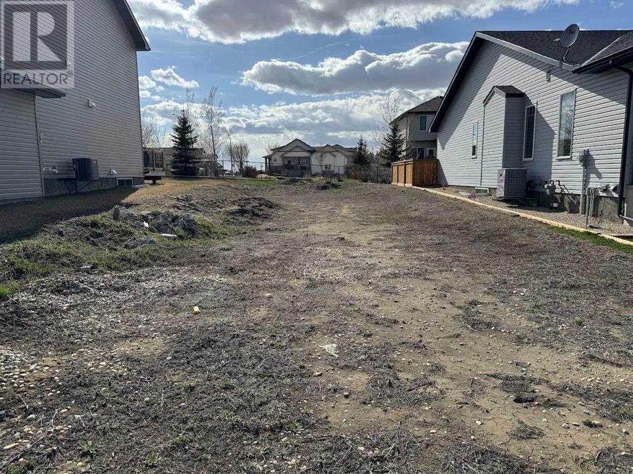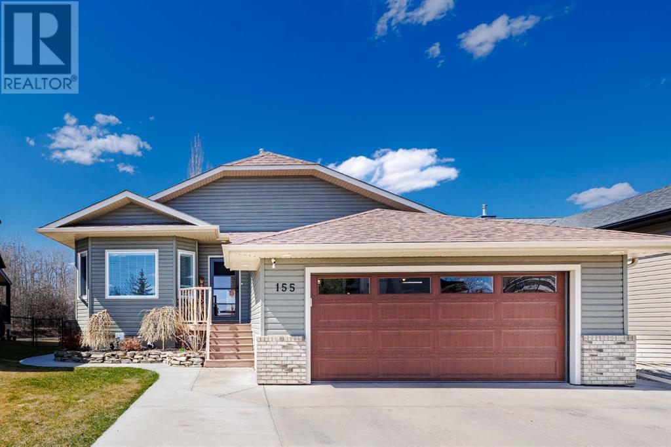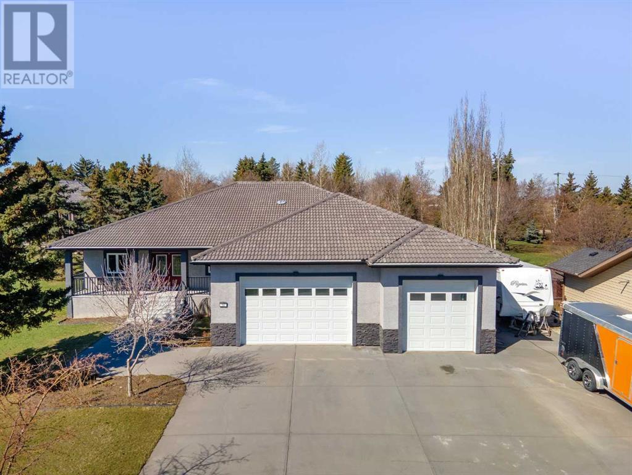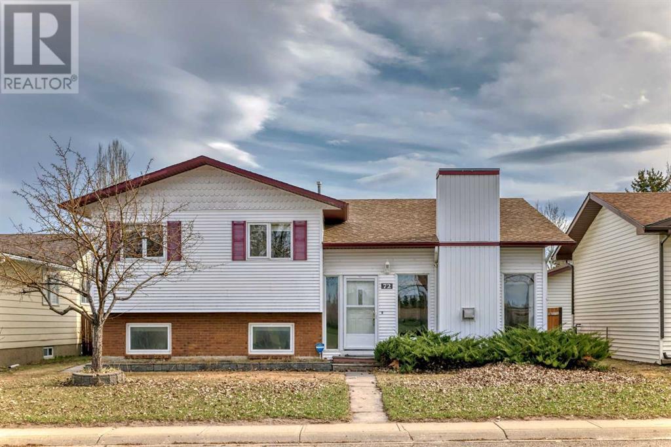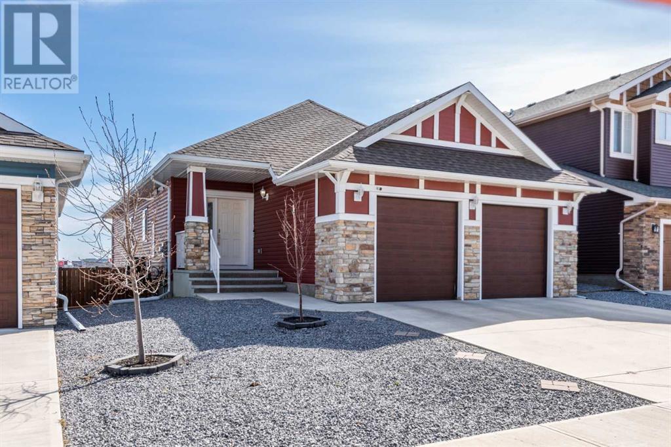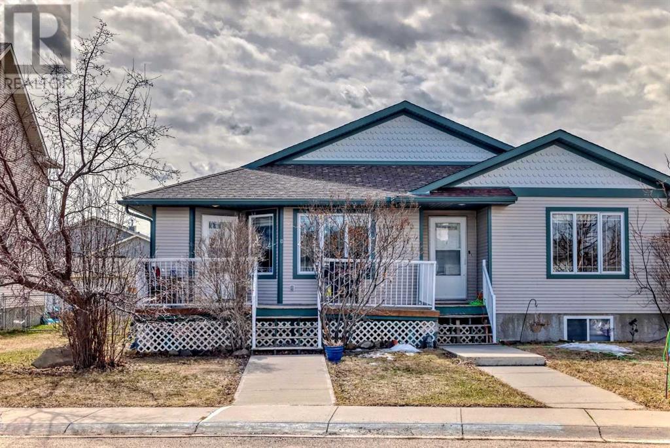Calgary Real Estate Agency
182 Cambridge Glen Drive
Strathmore, Alberta
Sagewood Villas sound absolutely exquisite! The attention to detail in the design and amenities is impressive. The combination of luxury features like the gourmet kitchen with its oversized island and the functional aspects like the main floor laundry and double attached garage creates a perfect blend of comfort and convenience. The location adjacent to Sagewood Seniors Community and within walking distance to the hospital adds an extra layer of appeal, providing residents with easy access to amenities and healthcare services. And with maintenance-free living, residents can truly enjoy all that Sagewood Villas has to offer without the worry of upkeep. Currently tenant occupied with rental income. (id:41531)
Century 21 Bravo Realty
128 Thistle Way
Strathmore, Alberta
Welcome Home! This 4-level split offers over 2300 sq ft of living space, showcasing the epitome of pride of ownership. Nestled in a serene neighborhood, this home has been meticulously maintained and awaits its new owners to create beautiful memories. Step inside and be greeted by the inviting main level, featuring a large kitchen, living, and dining areas. But that's not all – enjoy the added bonus of your very own BEAUTIFUL sunroom, perfect for soaking in natural light and tranquility all year round. 3 bedrooms on the upper level, including the owner's retreat with a 2 piece ensuite. Venture to the third developed lower level, where comfort meets functionality. Here, you'll find a cozy family room adorned with a fireplace, a convenient fourth bedroom, and a 2-piece bath. This space is ideal for older kids or accommodating house guests. Descend further to the fully developed basement, boasting a spacious rec room awaiting your personal touch. Whether it's game nights, movie marathons, or simply unwinding after a long day, this versatile space caters to all your entertainment needs. Step outside to discover the beautifully kept backyard, offering ample space for a flourishing garden and serene relaxation. Let your green thumb flourish as you indulge in gardening endeavors or simply bask in the serenity of your private oasis. Parking? No problem! This gem comes complete with a double detached garage, providing ample space for vehicles, storage, and tinkering on projects. Don't miss the opportunity to make this your dream home. (id:41531)
RE/MAX Key
10 Centre Street
Strathmore, Alberta
This spacious 2 storey home has just been reconfigured into an upstairs 3 bedroom home with custom gourmet kitchen boasting spice pullout, garbage and recycle rollouts, full height uppers, built in china cabinets and more. Stainless steel appliances up, black appliances down are all included. The floating wood island upstairs offers flexibility in the kitchen. A large skylight in the upstairs kitchen was replaced in 2022. The upstairs great room boasts a cozy wood burning fireplace and condo rated luxury vinyl plank floors throughout. An entire wall of 9 triple glaze windows make you feel like you live in a sun-filled tree house. Trendy modern farmhouse accents are sprinkled throughout including the patterned tiled entry and newly renovated main bath. Through the heated garage your furry loved ones can access a fully secure dog run and huge ground level deck. The second, ground level illegal suite is accessed via a private gate in the expansive fenced yard with separate entrance into the lower unit. Inside you will find a shiny new kitchen, complete with black appliances. The illegal suite boasts 2 bedrooms, a 3 pc. bath and a large living room. New flooring and garage access to the laundry make this home an attractive investment property! Note the entry to the crawl is in the closet under the stairs and used for storage by the current tenant. The foundation itself is poured concrete perimeter walls on concrete footings and were professionally inspected in 2022. Note that the double bolted doors in the main entry can be opened to allow access to the full main level effectively allowing a family to use the entire property as a large single residence if required. This home is a great option for extended families with mobility issues. Call today to tour! (id:41531)
Exp Realty
845 Edgefield Street
Strathmore, Alberta
This semi-detached double front garage half duplex offers a visually appealing exterior design. As it backs onto green space and a playground, it has a backyard area that provides a serene view and offers a safe and accessible space for children to play. Interior: The open floor concept creates a spacious and inviting atmosphere, perfect for both entertaining and everyday living. Stainless steel appliances in the kitchen include a gas range, refrigerator and dishwasher, adding a sleek and modern touch to the cooking space. Granite countertops not only elevate the kitchen's aesthetic but also provide durability and ease of maintenance. The upgraded kitchen featuring a gas range, chimney hood fan, and modern-style fridge caters to individuals who enjoy cooking and value a well-equipped kitchen. The presence of a full washroom on the main floor adds convenience, especially for guests or for those who prefer not to use the upper-level bathrooms frequently. The den on the main floor offers versatility, allowing it to function as an office space for remote work, a guest bedroom, or even a hobby room. Upper Level: The three bedrooms on the upper level offer ample accommodation space, making it suitable for families or those needing multiple rooms. The master bedroom featuring a 5-piece ensuite bathroom provides a spacious, comfortable retreat within the property. Having the laundry conveniently located on the upper floor saves time and effort, making laundry chores more manageable and accessible to the bedrooms. The property's proximity to amenities such as shops, restaurants, schools, and other facilities can offer convenience and ease of access for daily needs. Backing onto green space and a playground provides a sense of tranquility and potentially offers a scenic backdrop to the property. Overall, this property combines modern features, convenience, and a family-friendly layout, making it an appealing prospect for potential homeowners or renters in the Edgefield commun ity of Strathmore. (id:41531)
Prep Realty
1013 Hillcrest Manor Estates
Strathmore, Alberta
CUSTOM BUILT, with over 4700 sq ft of living space this gorgeous home was designed with a total of 6 bedrooms and 4 full bathrooms. The main floor boasts an EXECUTIVE STYLE PRIMARY SUITE complete with it's own sitting room, 5 pc ensuite bath, walk in closet and access to the REAR WEST FACING COVERED DECK. A CHEF'S KITCHEN has been masterfully planned with quartz topped counters, white kitchen cabinetry, stainless steel appliance package which includes a 6 burner gas stove with 2 burner griddle and an enormous walk in pantry. The family sized dining room is connected to the outdoor living and entertaining space via the garden door. The Great Room is spaciously designed to host several sofas and chairs and has 9 ft ceilings, a gorgeous built in fireplace and a full bank of windows. A private DEN for work at home or a children's school area, a 2ND MAINFLOOR BEDROOM and a four piece bath are set off the main living space. A fantastic sized mudroom, just off the garage entrance, has it's own private storage room and a separate laundry room with cabinets and a wash up station. The upper floor boasts a centrally positioned BONUS ROOM flanked by 2 BEDROOMS, a four piece bath and a FITNESS ROOM. The lower level WALK OUT with 9 ft ceiling height, showcases a LEGAL 2 BEDROOM/1 BATH SUITE with access from the rear yard or inside the garage. Another STUNNING KITCHEN outfitted with high end appliances, (another gas stove) beautiful white FULL HEIGHT cabinetry with quartz counter tops, lots of storage and a centrally positioned ISLAND are the focal point of this lovely suite. A generous sized dining area sits between the kitchen and bright and open GREAT ROOM. A recreation/games area separates the bedrooms from the main living area. IN FLOOR HEAT to keep you cozy and AC to keep you cool as the seasons change. There is a 3 pc bath with a walk in shower and a separate laundry room as well. Very well planned, with over 1500 sq ft, this Legal Suite is perfect for in laws/p arents, young families and or a live in nanny. There is a private covered patio complete with a gas line and a shed under the deck that has been set up as a wonderful workshop. (has power). The OVERSIZED DOUBLE GARAGE measures almost 30 feet x 25 ft. with room for two vehicles, a workshop that measures 17 ft x 8 ft and a loft for more storage that measures almost 17 ft x 8 ft. There is no wasted space in this FULLY DEVELOPED HOME This home has something for everyone; a chef's kitchen, two workshop spaces for the woodworker or hobbyist, a den for the work at home life style, storage spaces that are thoughtfully planned for an active household, NO NEIGHBORS BEHIND with an unobstructed view of the mountains, and a legal suite that offers options to include your extended family and more. 1013 HILLCREST MANOR ESTATES - make this your next address. Call your favorite realtor today for a private tour of this executive home. (id:41531)
Century 21 Bamber Realty Ltd.
211 Hillcrest Boulevard
Strathmore, Alberta
Do not miss this exceptional opportunity at 211 Hillcrest Blvd in Strathmore, Alberta! Nestled in the family-friendly neighborhood of Hillview, just steps from parks, greenspaces, and bike paths, this stunning backsplit offers over 2200 square feet of living space. The home features a spacious layout with five bedrooms, three bathrooms, and a host of luxurious upgrades such as in-floor heating, central air, and an oversized double attached garage. The living room, with its 12-foot ceilings and a bank of windows, floods the space with natural light, accentuating the elegant granite countertops and sleek hardwood flooring. Comforts include a gas fireplace in the lower level, both a formal dining room and a breakfast nook, and a cozy kitchen equipped with stainless steel appliances. Expansive outdoor living spaces include an upper deck and lower patio facing west—ideal for enjoying breathtaking summer sunsets. Additional features include a walk-out basement, ample storage, an underground sprinkler system for easy lawn maintenance, and proximity to top-notch schools, shopping, and vibrant family activities. Located just a 25-minute drive from East Calgary, this home is perfect for young families or anyone seeking a dynamic community lifestyle. Book your viewing today and see if 211 Hillcrest Blvd could be your next dream home! (id:41531)
RE/MAX Complete Realty
160 Wildrose Crescent
Strathmore, Alberta
Great lot for investment or to build your dream home. No building commitment. You can build approx 1700 sqft house. Lot Backs onto park. (id:41531)
Real Broker
155 Aspen Circle
Strathmore, Alberta
Welcome to 155 Aspen Circle, a beautifully renovated bungalow in Strathmore, Alberta. This stunning property boasts an inviting open floor plan with a striking interior colour scheme that will capture your imagination.Step inside to discover a massive, bright kitchen featuring a huge island counter and two large skylights, flooding the space with natural light. The kitchen is complemented by a unique three-sided fireplace that elegantly divides the kitchen area from the cozy living room, creating a warm and inviting atmosphere. A clever walkthrough pantry leads to the main floor laundry room, mudroom, and well-lit garage complete with windows, heat, and a workbench for all your DIY projects.The outdoor living space will leave a lasting impression: it’s huge, perfect for barbecuing and entertaining, offering ample room to relax and enjoy the peaceful view of the pond and forest this lot backs on to. This home features two bedrooms on the main level and two bedrooms downstairs. The primary bedroom also offers a beautiful view of the pond and green space, providing a serene backdrop to wake up to each day. The lower level features a spacious media room and wet bar for hosting gatherings with friends and family. Ample storage space is available in the neat and tidy mechanical room.Don't miss out on the opportunity to own this exceptional property in Strathmore, offering a perfect blend of modern design and functional living spaces. Schedule your private showing today and envision yourself calling 155 Aspen Circle your new home. (id:41531)
Century 21 Bravo Realty
12 Wildflower Cove
Strathmore, Alberta
Welcome to Wildflower Estates, where luxury meets tranquility. Situated on an 1/2 Acre Lot , Step into this exquisite 4900 sq/ft fully developed Bungalow, boasting sophistication and charm at every corner. Upon entry, a grand foyer sets the stage for the spacious living areas illuminated by natural light streaming through European Rehau Tilt-Turn windows and Skylight/Solar Tubes. This custom-built 5-bedroom oasis features a durable 50+ Year Concrete Tile roof and an Oversized Triple car dream garage with In-Floor heating, complemented by a convenient Wood shop (220V) with a basement and half bath. Great for Hobbyist or DIY enthusiasts. The heart of the home is the gourmet kitchen, showcasing Stainless steel appliances, a gas cooktop, built-in oven and microwave, granite countertops, and custom cabinetry. Entertain guests in the formal dining room or cozy up around the fireplace in the expansive family room. Retreat to the luxurious master suite, complete with a spa-like ensuite bathroom with an expansive walk-in closet. Two additional bedrooms offer comfort and style, sharing a Jack and Jill bathroom. The fully finished basement boasts two bedrooms, an office, and a full bath, along with a spacious family room and rec room - perfect for a fitness area or future pool table. Outdoors, the meticulously landscaped grounds feature a covered Millenium Composite Deck (reinforced for a Hot Tub) overlooking a firepit and a generous concrete patio (20x32ft), ideal for a basketball court. The triple car garage with 12ft ceilings, along with the heated wood shop, offers ample storage and workspace. 200 amp electrical service is enough for any high power equipment or electrical vehicle. Concrete side driveway measures 14.7 x 74 feet big enough for multiple RV, trailer and Boat parking!Whether enjoying the covered deck or gathering around the firepit, this home epitomizes tranquility and luxury, blending indoor and outdoor living seamlessly. With its proximity to schools and amenities, don't miss the chance to experience this haven firsthand. Schedule your showing today. Or click the Virtual Tour. (id:41531)
Grand Realty
72 Parkwood Crescent
Strathmore, Alberta
Enjoy the Open Views, Trees, Park, Green Space out your living room windows. Air Conditioned. 1697 sq ft developed. 3 Level split. Home Sweet Home. Situated on a large lot with plenty of room .South Backyard. Garage of Choice is Oversized Detached Garage is 24'x24'. Garage Door is 8' High.. Back alley access for RV PARKING. Kitchen overlooks Living room with Natural GAS FIREPLACE. MASSIVE VAULTED CEILING.. Lots of Kitchen CABINETS, eating area and PATIO DOORS TO 19'x10 DECK. 4 BEDROOMS with 2+ bathrooms, option of a 3rd Bathroom. Master Bedroom has a Three PIECE BATHROOM walkin shower.. Lower Level boasts of FAMILY ROOM, plus additional bedroom--LARGE WINDOWS and all plumbing RI for another lower level bathroom. Laundry area and cabinets for storage. The huge FENCED yard. RV PARKING. Children can play away in the park just across the street. Walking paths--- A GREAT PLACE TO RAISE YOUR CHILDREN! Retire Here. Newer VINYL WINDOWS. Full Crawl Space Storage Area. New RPR will be provided. (id:41531)
RE/MAX Landan Real Estate
653 Edgefield Gate
Strathmore, Alberta
Welcome to this exquisite walk-out bungalow, offering comfort and convenience for families or couples alike. Featuring 4 bedrooms and 3 bathrooms, this home caters to various lifestyles without compromising on space or accessibility. Located in the heart of Edgefield, it boasts proximity to George Freeman Elementary and the Sports Center, as well as tranquil walking paths and convenient shopping options nearby. With a double attached garage, air conditioning, and a low-maintenance yard, this residence harmonizes modern amenities with effortless living. Don't miss out on the opportunity to create lasting memories in this inviting sanctuary. (id:41531)
Cir Realty
9 Westlake Circle
Strathmore, Alberta
Welcome to this lovely 1/2 duplex home with an over sized single garage. Walking through the front door you are met by a charming living room with a large front window allowing in a great amount of light. The kitchen is bright with a pantry providing great storage. The main floor also hosts the primary bedroom, fitting a king bed, 2 more bedrooms and a 4 pc bathroom. The basement includes one more bedroom, a 3 pc bathroom, a large open space for games, TV, home gym and a lot more storage. The south facing back yard is fully fenced and provides a great place to enjoy the summer with family or friends. A great location for new home owners, down-sizers or investors, with tenants who would love to stay. There is a green space and park right across the road; schools and shopping nearby, and a short 35 minute commute to Calgary. Don't miss the opportunity to make it yours -schedule a viewing today! (id:41531)
RE/MAX Realty Horizon
