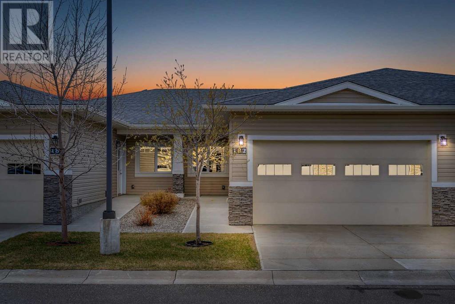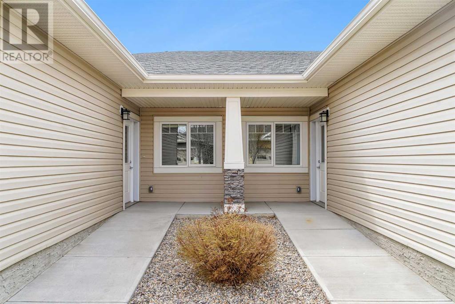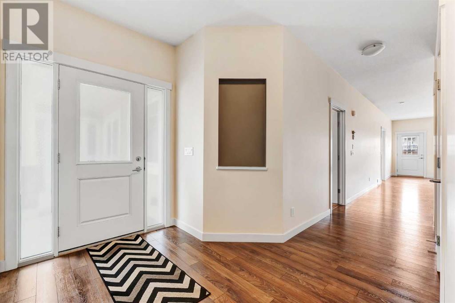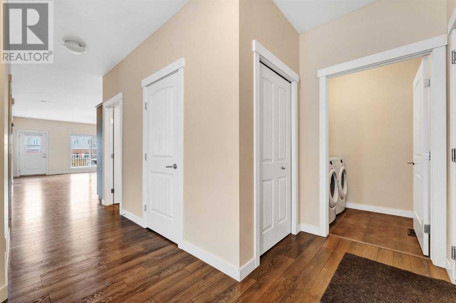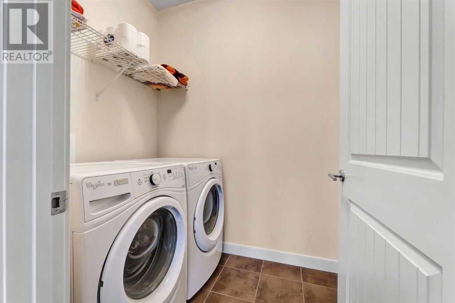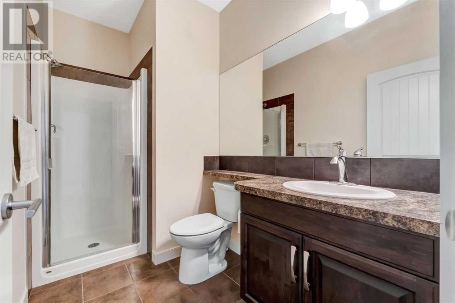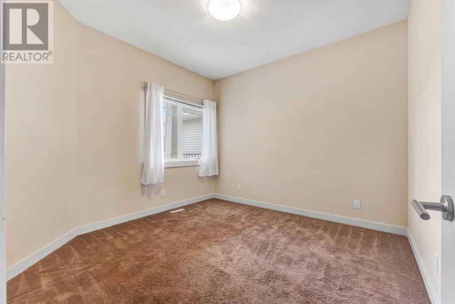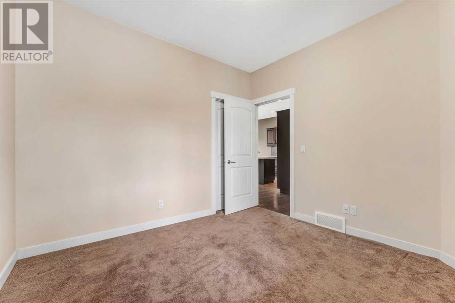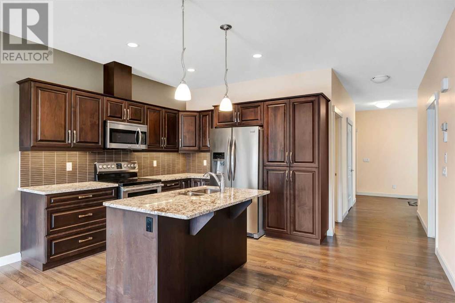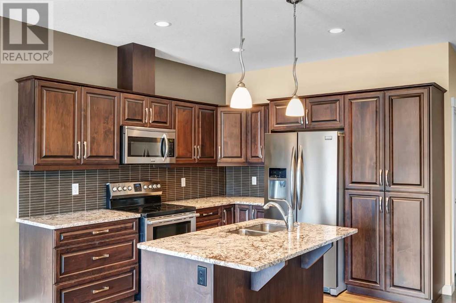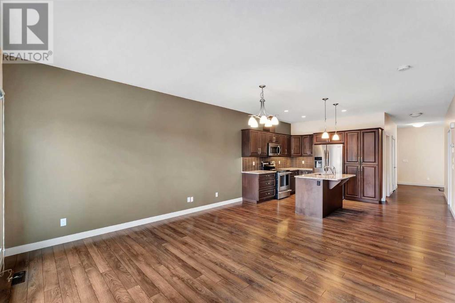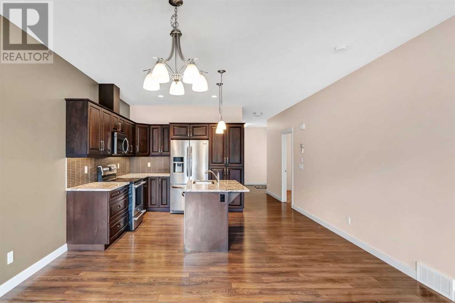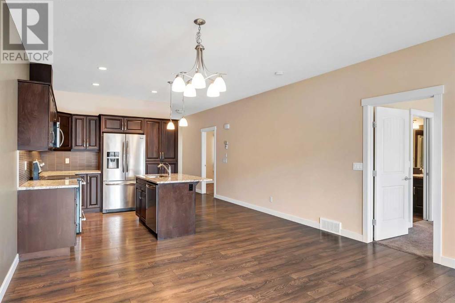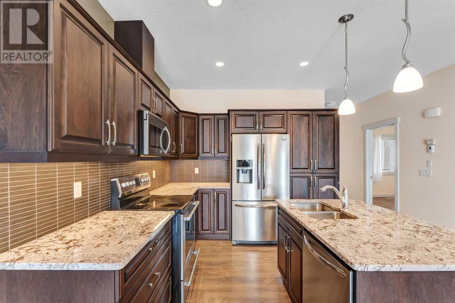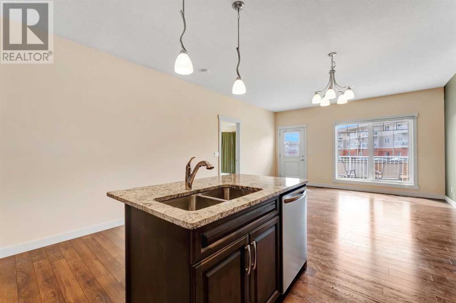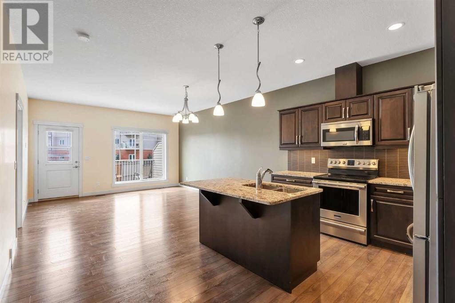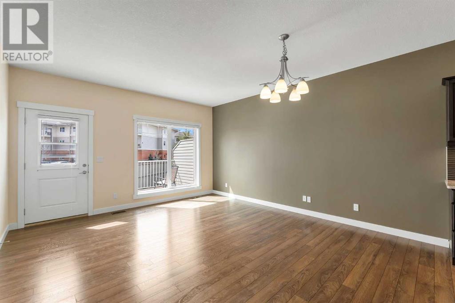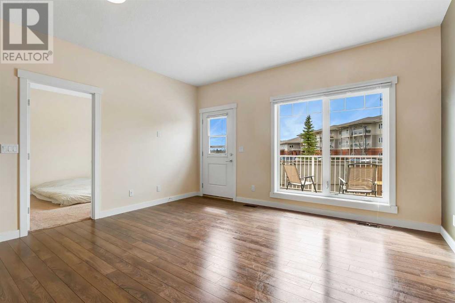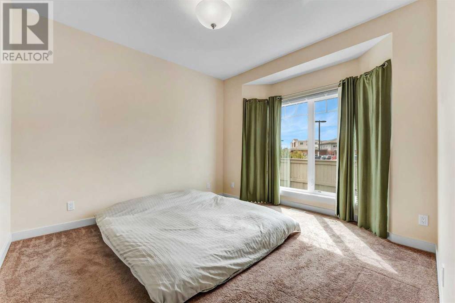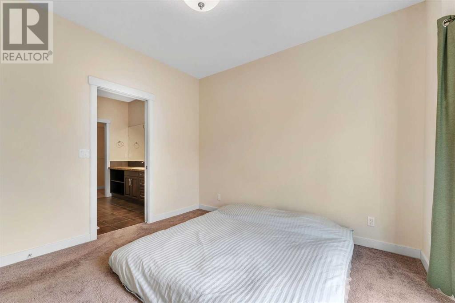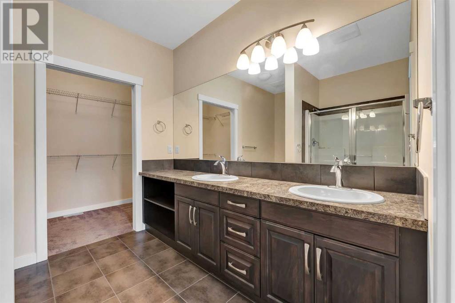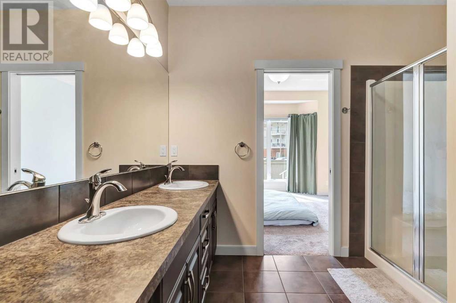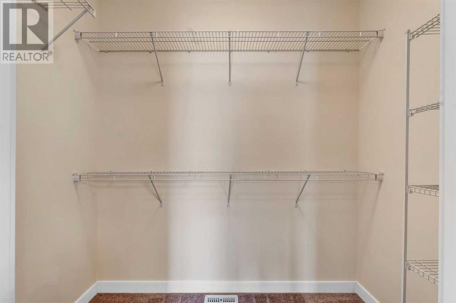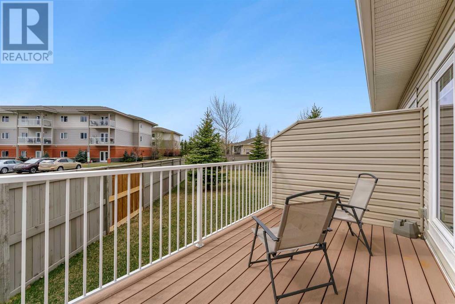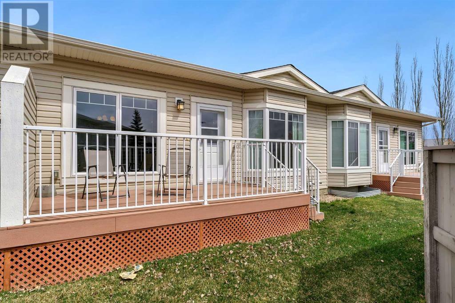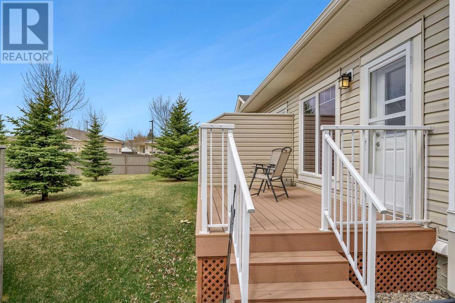Calgary Real Estate Agency
182 Cambridge Glen Drive Strathmore, Alberta T2P 0E6
$485,000Maintenance, Common Area Maintenance, Reserve Fund Contributions
$300 Monthly
Maintenance, Common Area Maintenance, Reserve Fund Contributions
$300 MonthlySagewood Villas sound absolutely exquisite! The attention to detail in the design and amenities is impressive. The combination of luxury features like the gourmet kitchen with its oversized island and the functional aspects like the main floor laundry and double attached garage creates a perfect blend of comfort and convenience. The location adjacent to Sagewood Seniors Community and within walking distance to the hospital adds an extra layer of appeal, providing residents with easy access to amenities and healthcare services. And with maintenance-free living, residents can truly enjoy all that Sagewood Villas has to offer without the worry of upkeep. Currently tenant occupied with rental income. (id:41531)
Property Details
| MLS® Number | A2127911 |
| Property Type | Single Family |
| Community Name | Cambridge Glen |
| Community Features | Pets Allowed With Restrictions |
| Features | Other |
| Parking Space Total | 4 |
| Plan | 1511280 |
| Structure | Deck |
Building
| Bathroom Total | 2 |
| Bedrooms Above Ground | 2 |
| Bedrooms Total | 2 |
| Amenities | Other |
| Appliances | Washer, Refrigerator, Dishwasher, Stove, Dryer, Microwave Range Hood Combo, Humidifier, Garage Door Opener |
| Architectural Style | Bungalow |
| Basement Development | Unfinished |
| Basement Type | Full (unfinished) |
| Constructed Date | 2014 |
| Construction Material | Wood Frame |
| Construction Style Attachment | Attached |
| Cooling Type | None |
| Exterior Finish | Vinyl Siding |
| Fireplace Present | No |
| Flooring Type | Carpeted, Ceramic Tile, Laminate |
| Foundation Type | Poured Concrete |
| Heating Fuel | Natural Gas |
| Heating Type | Forced Air |
| Stories Total | 1 |
| Size Interior | 1161.5 Sqft |
| Total Finished Area | 1161.5 Sqft |
| Type | Row / Townhouse |
Parking
| Attached Garage | 2 |
Land
| Acreage | No |
| Fence Type | Fence |
| Size Frontage | 8.06 M |
| Size Irregular | 233.00 |
| Size Total | 233 M2|0-4,050 Sqft |
| Size Total Text | 233 M2|0-4,050 Sqft |
| Zoning Description | Ga |
Rooms
| Level | Type | Length | Width | Dimensions |
|---|---|---|---|---|
| Main Level | 3pc Bathroom | 9.58 Ft x 5.42 Ft | ||
| Main Level | 4pc Bathroom | 11.00 Ft x 9.00 Ft | ||
| Main Level | Bedroom | 10.92 Ft x 10.83 Ft | ||
| Main Level | Dining Room | 14.50 Ft x 16.17 Ft | ||
| Main Level | Kitchen | 14.50 Ft x 10.33 Ft | ||
| Main Level | Laundry Room | 5.08 Ft x 6.33 Ft | ||
| Main Level | Primary Bedroom | 11.00 Ft x 12.83 Ft |
https://www.realtor.ca/real-estate/26831900/182-cambridge-glen-drive-strathmore-cambridge-glen
Interested?
Contact us for more information
