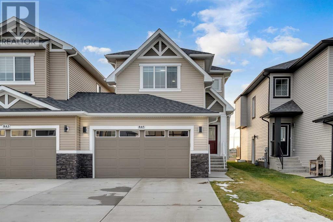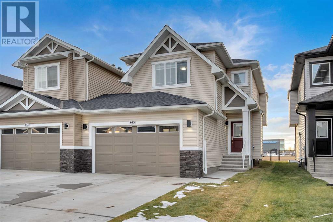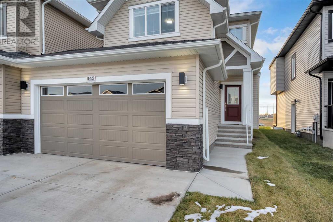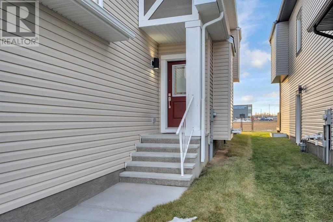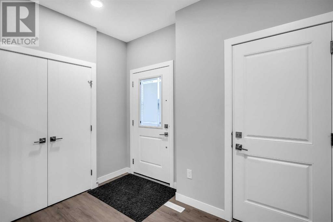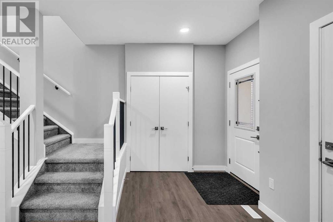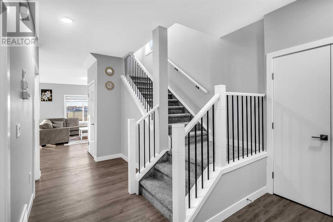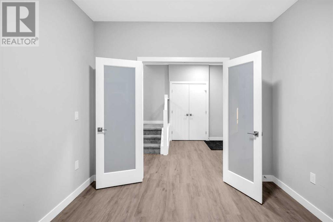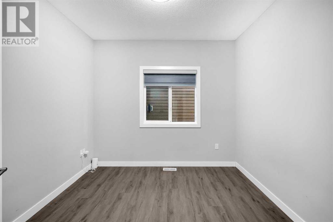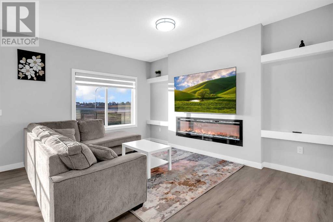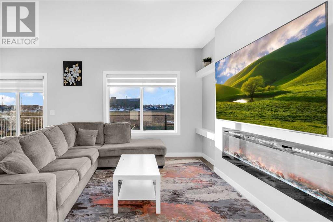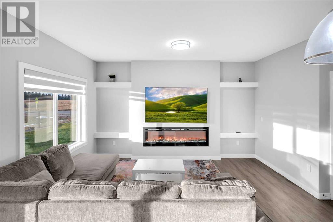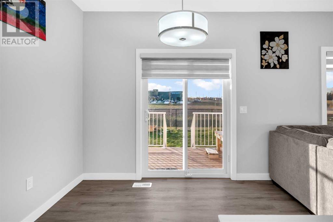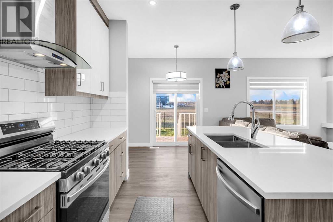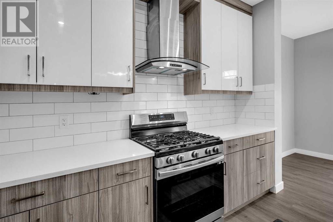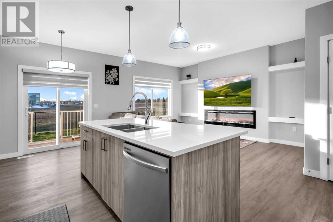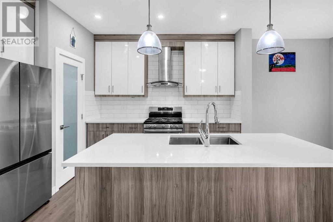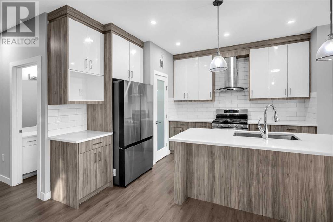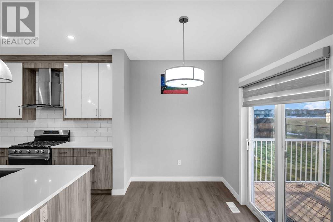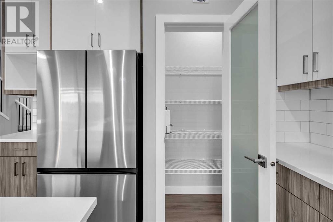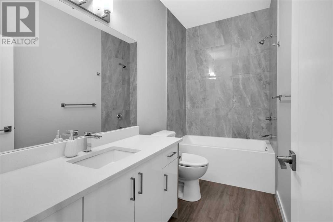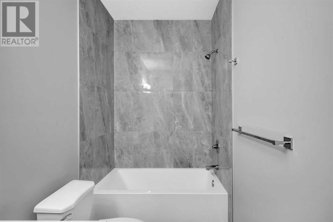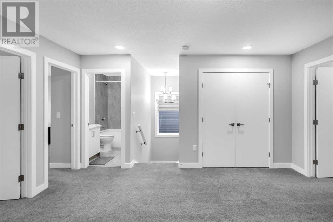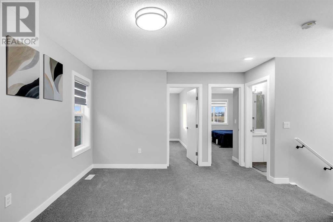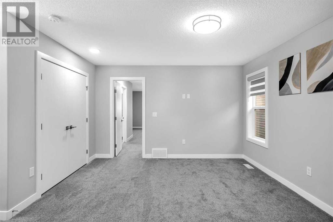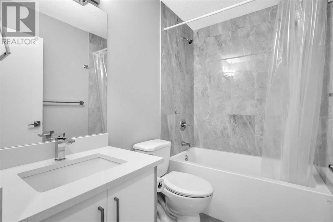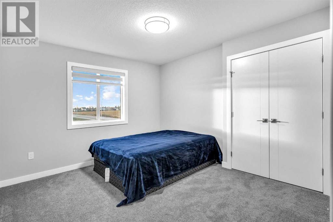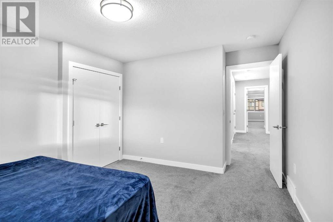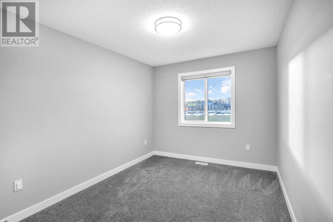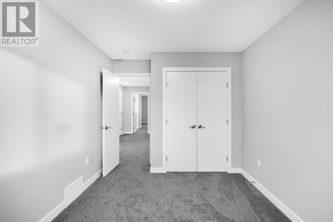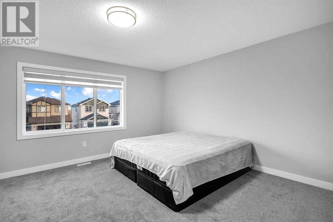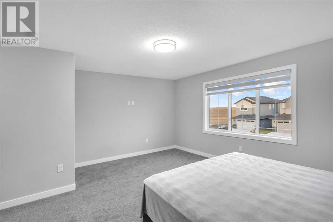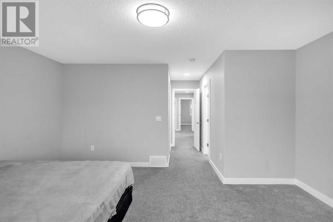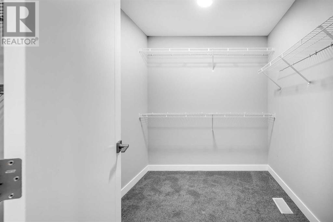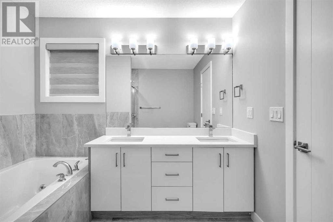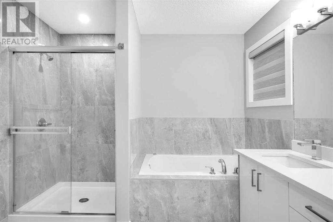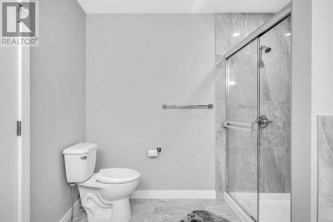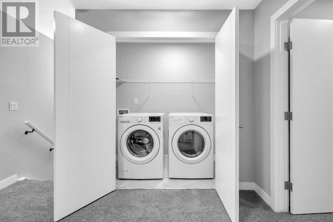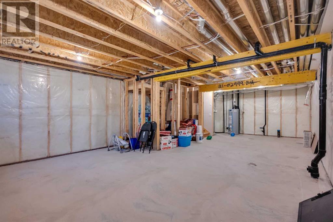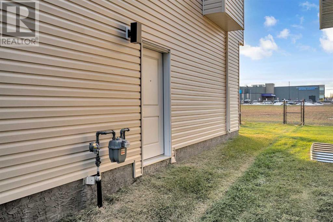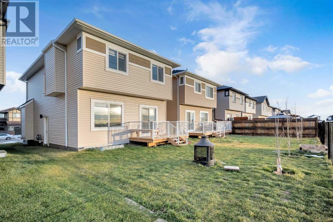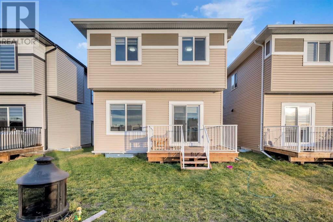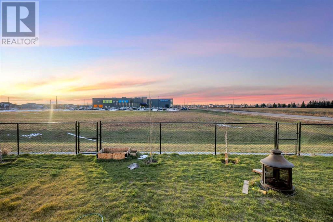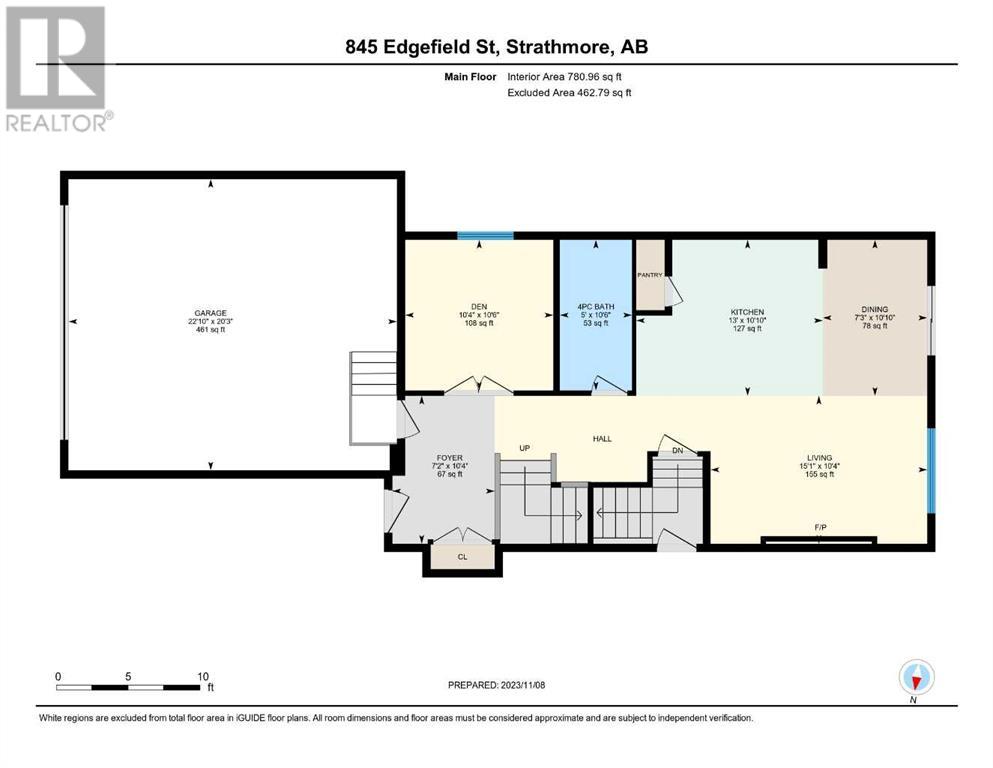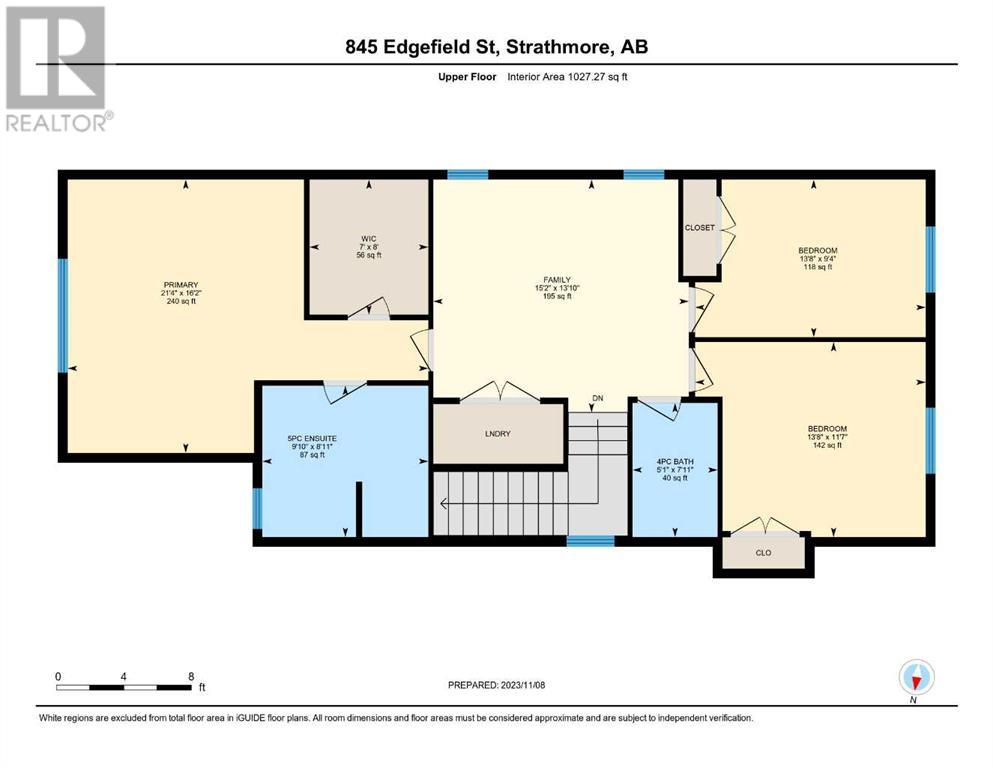3 Bedroom
3 Bathroom
1808 sqft
Fireplace
None
Forced Air
$549,999
This semi-detached double front garage half duplex offers a visually appealing exterior design. As it backs onto green space and a playground, it has a backyard area that provides a serene view and offers a safe and accessible space for children to play. Interior: The open floor concept creates a spacious and inviting atmosphere, perfect for both entertaining and everyday living. Stainless steel appliances in the kitchen include a gas range, refrigerator and dishwasher, adding a sleek and modern touch to the cooking space. Granite countertops not only elevate the kitchen's aesthetic but also provide durability and ease of maintenance. The upgraded kitchen featuring a gas range, chimney hood fan, and modern-style fridge caters to individuals who enjoy cooking and value a well-equipped kitchen. The presence of a full washroom on the main floor adds convenience, especially for guests or for those who prefer not to use the upper-level bathrooms frequently. The den on the main floor offers versatility, allowing it to function as an office space for remote work, a guest bedroom, or even a hobby room. Upper Level: The three bedrooms on the upper level offer ample accommodation space, making it suitable for families or those needing multiple rooms. The master bedroom featuring a 5-piece ensuite bathroom provides a spacious, comfortable retreat within the property. Having the laundry conveniently located on the upper floor saves time and effort, making laundry chores more manageable and accessible to the bedrooms. The property's proximity to amenities such as shops, restaurants, schools, and other facilities can offer convenience and ease of access for daily needs. Backing onto green space and a playground provides a sense of tranquility and potentially offers a scenic backdrop to the property. Overall, this property combines modern features, convenience, and a family-friendly layout, making it an appealing prospect for potential homeowners or renters in the Edgefield commun ity of Strathmore. (id:41531)
Property Details
|
MLS® Number
|
A2127171 |
|
Property Type
|
Single Family |
|
Community Name
|
Edgefield |
|
Amenities Near By
|
Playground, Recreation Nearby |
|
Features
|
No Animal Home, No Smoking Home |
|
Parking Space Total
|
4 |
|
Plan
|
2010160 |
|
Structure
|
Deck |
Building
|
Bathroom Total
|
3 |
|
Bedrooms Above Ground
|
3 |
|
Bedrooms Total
|
3 |
|
Appliances
|
Washer, Refrigerator, Dishwasher, Range, Dryer, Garage Door Opener |
|
Basement Development
|
Unfinished |
|
Basement Type
|
Full (unfinished) |
|
Constructed Date
|
2022 |
|
Construction Material
|
Poured Concrete |
|
Construction Style Attachment
|
Semi-detached |
|
Cooling Type
|
None |
|
Exterior Finish
|
Concrete, Vinyl Siding |
|
Fireplace Present
|
Yes |
|
Fireplace Total
|
1 |
|
Flooring Type
|
Vinyl Plank |
|
Foundation Type
|
Poured Concrete |
|
Heating Type
|
Forced Air |
|
Stories Total
|
2 |
|
Size Interior
|
1808 Sqft |
|
Total Finished Area
|
1808 Sqft |
|
Type
|
Duplex |
Parking
Land
|
Acreage
|
No |
|
Fence Type
|
Fence |
|
Land Amenities
|
Playground, Recreation Nearby |
|
Size Depth
|
34.75 M |
|
Size Frontage
|
9.45 M |
|
Size Irregular
|
3574.00 |
|
Size Total
|
3574 Sqft|0-4,050 Sqft |
|
Size Total Text
|
3574 Sqft|0-4,050 Sqft |
|
Zoning Description
|
R2 |
Rooms
| Level |
Type |
Length |
Width |
Dimensions |
|
Main Level |
4pc Bathroom |
|
|
10.50 Ft x 5.00 Ft |
|
Main Level |
Dining Room |
|
|
10.83 Ft x 7.25 Ft |
|
Main Level |
Kitchen |
|
|
10.83 Ft x 13.00 Ft |
|
Main Level |
Den |
|
|
10.50 Ft x 10.33 Ft |
|
Main Level |
Foyer |
|
|
10.33 Ft x 7.17 Ft |
|
Main Level |
Living Room |
|
|
10.33 Ft x 15.08 Ft |
|
Upper Level |
4pc Bathroom |
|
|
7.92 Ft x 5.08 Ft |
|
Upper Level |
Bedroom |
|
|
9.33 Ft x 13.67 Ft |
|
Upper Level |
Bonus Room |
|
|
13.83 Ft x 15.17 Ft |
|
Upper Level |
5pc Bathroom |
|
|
8.92 Ft x 9.83 Ft |
|
Upper Level |
Bedroom |
|
|
11.58 Ft x 8.00 Ft |
|
Upper Level |
Primary Bedroom |
|
|
16.17 Ft x 21.33 Ft |
https://www.realtor.ca/real-estate/26816438/845-edgefield-street-strathmore-edgefield
