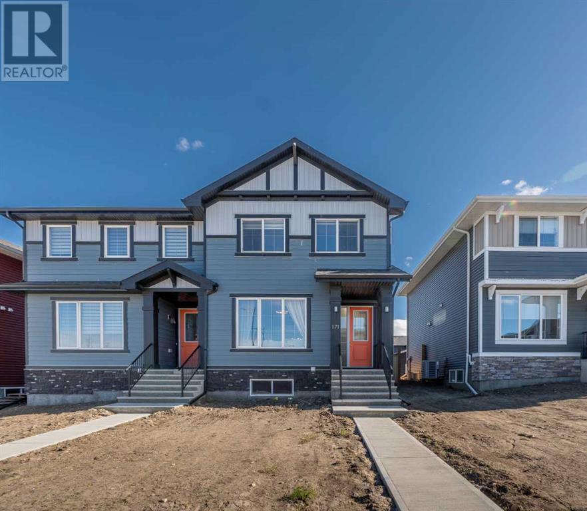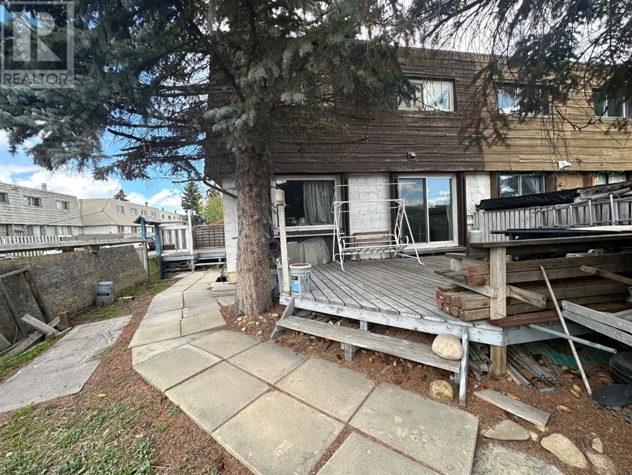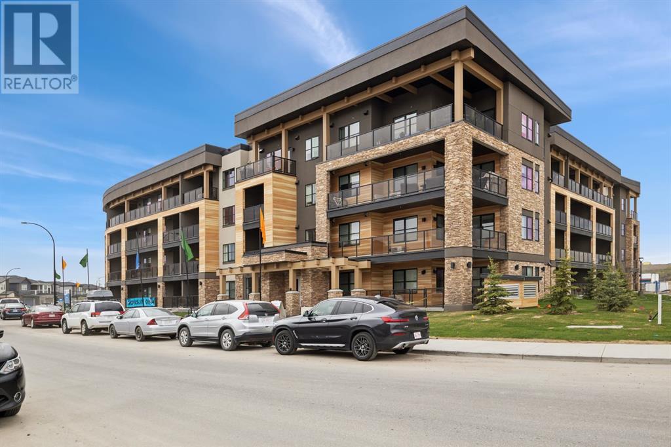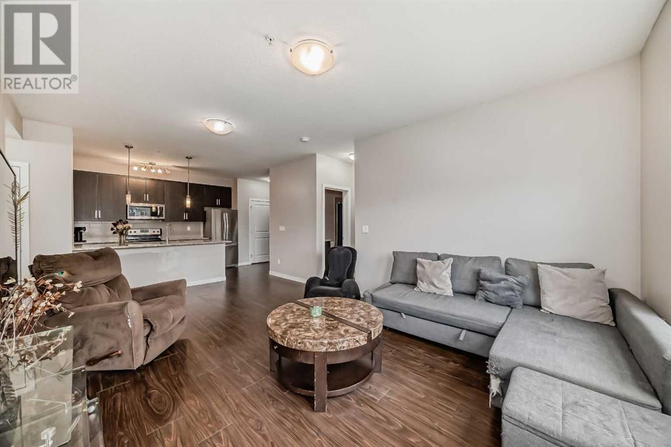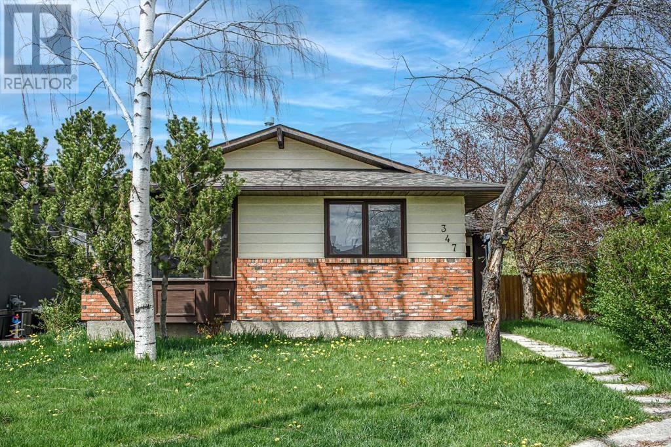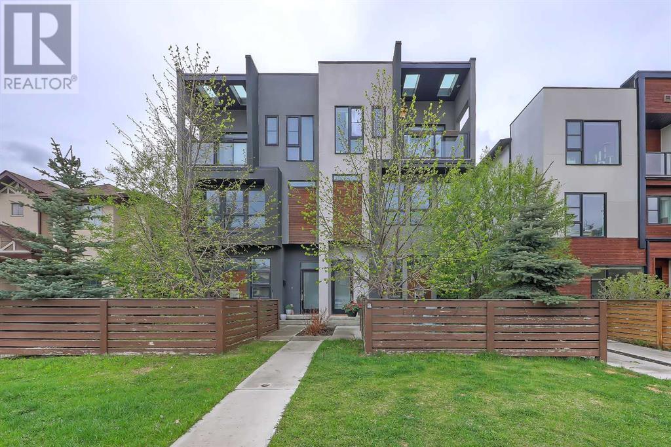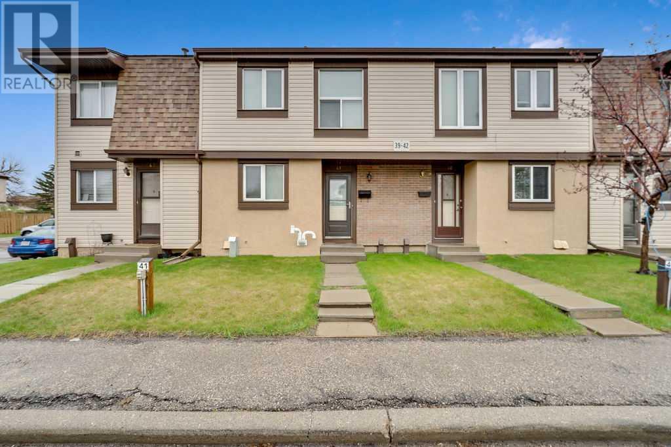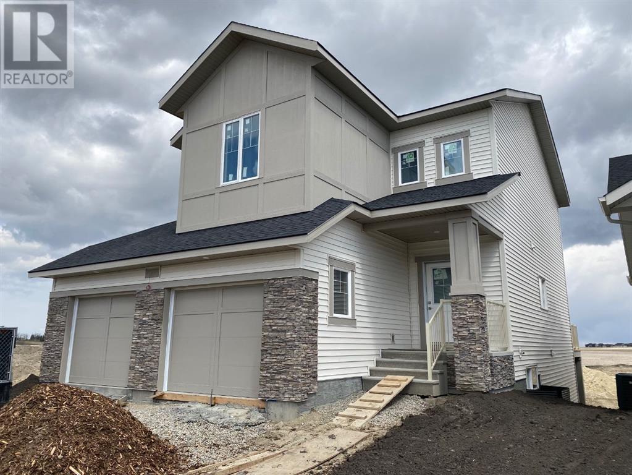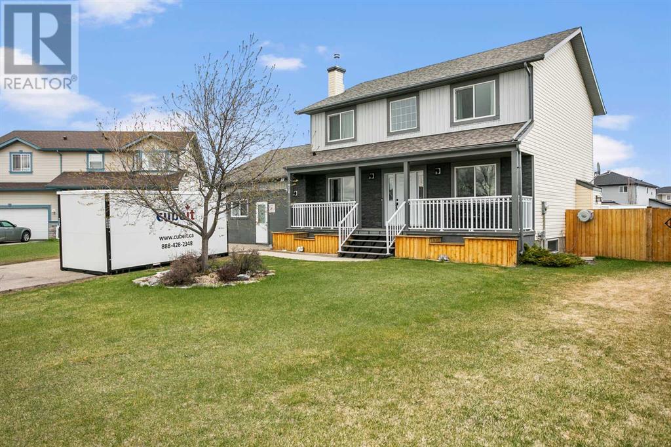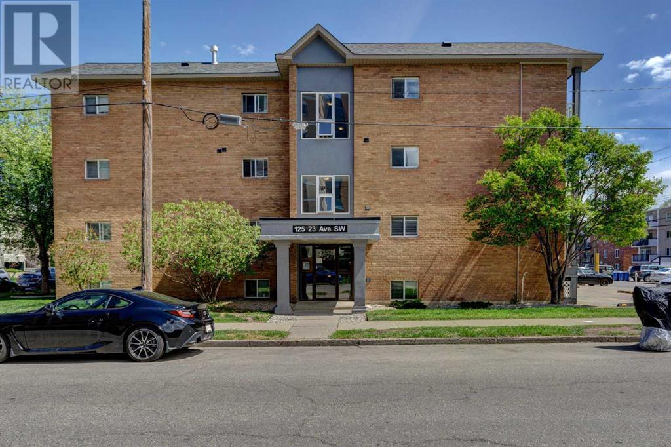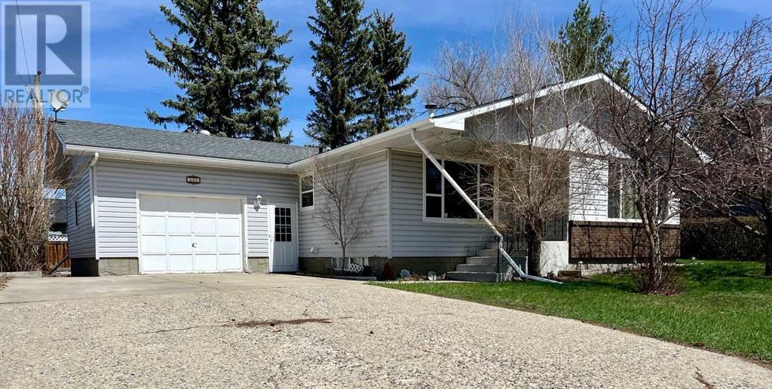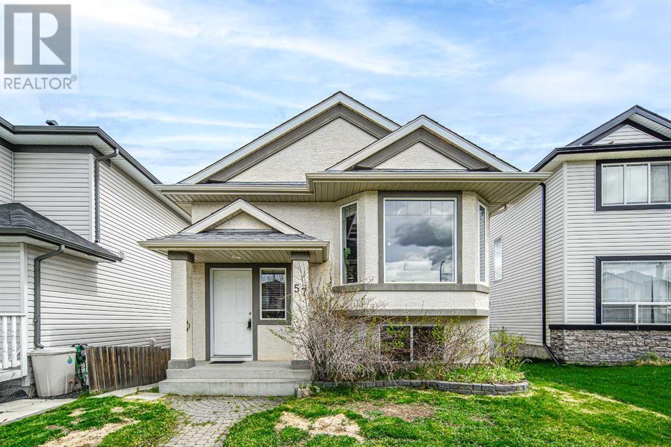Calgary Real Estate Agency
171 Waterford Heights
Chestermere, Alberta
NEW BUILT 2023 | 3 BEDS | 2.5 BATHS ,SIDE ENTRY TO BASEMENT. Just steps away from Pond. Hardwood throughout the main floor, 9ft ceilings on main, upsized windows and 8ft doors on main floor. Quartz countertops and bathroom vanities, tile floors in bathrooms, stainless steel appliances including fridge, dishwasher, over the range microwave hood/fan, glass top self cleaning electric range. Huge "island" in kitchen, electric fireplace in living room. Spacious primary bedroom with 3pc ensuite, with walk in shower, tile floor. Upper floor laundry. (id:41531)
Exp Realty
2, 508 Blackthorn Road Ne
Calgary, Alberta
Great location! Afordable 2 storey townhouse with no condo fee! Tones of upgrades and well maintained. Bus #4, 5 take you to downtown or SAIT in 15 minutes. #32 is also steps away. Walking distance to the Deerfoot green ravine, Deerfoot outlet mall, Canadian Tire, public library, swimming pool. Close to whole-day day care centre, elementary school, John A MacDonald Junior high, Diefenbaker Senior high. Interior doors, windows, u-shaped kitchen, bath rooms, cabinets, countertop, laminate floor and light fixtures. The corner unit has lots of windows facing south and west . Bright and spacious. South facing yard with matured tree. Furnace was installed in 2007, hot water tank 2023, fence and deck in 2007. Wood fireplace in living room has never been used by the seller, sold as is where is. Seller plans to review offers on Monday May 20 th at 8 pm. (id:41531)
Grand Realty
412, 55 Wolf Hollow Crescent Se
Calgary, Alberta
**Top Floor Luxury Condo in Wolf Willow's Riverside Community**Discover the pinnacle of modern living in this exceptional top-floor condo located in the coveted Riverside community of Wolf Willow. Boasting 10’ high ceilings, this unit is the best in the building, offering breathtaking views of the upcoming Central Park from your private covered balcony.This heavily upgraded home features an open concept design with high-end finishes throughout. The kitchen is equipped with top-of-the-line appliances, including an upgraded washer and dryer. Thoughtfully upgraded, the kitchen also boasts a sil granite sink, a hood vent, 42” cabinets extending to the ceiling, and an upgraded flooring. The spacious living area flows seamlessly into the dining space, enhanced by automated honeycomb blinds, making it ideal for entertaining.The condo offers two well-appointed bedrooms, each with walk-in closets, providing ample storage space. The luxurious bathroom includes a beautifully designed tile shower and vanity drawers, adding to the home’s modern elegance.Additional features of this unit include:- A separate storage unit conveniently located on the same floor.- One parking stall in the heated underground parkade.- Bike storage.- Natural gas hook-up on the deck.- Extra backing for TVs.The unit is next to new, having been meticulously maintained and used for only a few months. Nestled close to a scenic golf course and the river, the community offers numerous amenities within walking distance, with more developments on the horizon. This unit stands out in exclusivity, as similar ones are all sold out, with new possessions extending into 2026.Don't miss your chance to own this premium residence in one of Wolf Willow's most desirable locations. Experience luxury living at its finest. (id:41531)
Charles
202, 200 Cranfield Common Se
Calgary, Alberta
Welcome to this thoughtfully designed 2 bedroom, 2 bath condo located in the beautiful area of Cranston. As you enter, you are greeted by a spacious open concept living area with laminate flooring and large windows that flood the space with natural light. The kitchen is perfect for entertaining, featuring granite countertops, modern cabinetry that extends all the way to the ceiling, a pantry for additional storage and stainless steel appliances. The primary bedroom is everything you could want, with a walk-in closet and 4 pce ensuite. The second bedroom is perfect for guests or a home office, and a second 4 pce bathroom for added convenience. The condo also boasts ample storage space throughout, including a laundry room with stackable washer/dryer. Step outside onto the private balcony overlooking the park and enjoy a cup of coffee or a beverage at the end of the day. Completing this unit is a separate storage locker and assigned parking stall right outside the front door. Cranston is a community known for its family-friendly atmosphere and strong sense of community. Cranston offers a wide range of amenities and recreational opportunities for residents of all ages. The community is home to numerous parks, walking paths and just minutes from Fish Creek Park. Condo is conveniently located to schools and boasts a variety of shopping. The location and home are a wonderful place to call home. (id:41531)
Exp Realty
347 Templevale Place Ne
Calgary, Alberta
Please check the link "3D tour" of this Bungalow in Temple! Located in the quiet and safe cul-de-sac of the Temple community, this spacious bungalow offers an ideal family living environment. The home features 1230 sqft of main floor space and an additional 1100 sqft in the finished basement. With a total of five bedrooms—three on the main floor—and three full baths, this residence provides ample room for everyone. The sunny south-facing master bedroom includes an ensuite full bath, while the kitchen is equipped with wood cabinets, fulfilling all your culinary needs. The finished basement boasts an open living area, two additional bedrooms, and another full bath, offering versatile living options. An oversized double garage (24X22) with RV parking provides plenty of space for parking and storage. The home is conveniently located within walking distance to grocery stores, restaurants, parks, and an elementary school. Junior high and high schools are less than an eight-minute drive away, and a bus stop is just 300 meters from your doorstep. Additionally, the nearby community center offers tennis courts, basketball courts, a hockey rink, and a fitness center, ensuring plenty of recreational options. Enjoy the perfect blend of comfort, convenience, and community in this delightful home. Don't miss out on the opportunity to make this home your own—schedule a viewing today! (id:41531)
Homecare Realty Ltd.
1, 4729 17 Avenue Nw
Calgary, Alberta
You can’t beat this location in MONTGOMERY with this luxury 3-storey 4-BED, 4.5-BATH TOWNHOME by Red Tree Custom Homes w/ FULLY DEVELOPED BASEMENT! Across the street from Shouldice Park, the Bow River, and the Shouldice Aquatic Centre, with local favourites within walking distance along Bowness Rd, including NOtaBLE, Abbey’s Creations, and Angel’s Café! The Alberta Children’s Hospital, University of Calgary, Foothills Medical Centre, and Market Mall are all under 8 minutes away, and Foundations for the Future Charter School and Terrace Road School are a 15 and 8-minute walk away. It’s an ideal location for any young couple looking to live in the area who don’t want to sacrifice luxury or convenience! Spread out across four levels of fully developed living space, this upgraded home includes 3 upper bedrooms (each with private ensuites), a single detached garage, an open concept layout, and upgraded finishings throughout! The main floor enjoys a full wall of transom windows, flooding the home with natural light, with high ceilings and engineered WALNUT HARDWOOD flooring complimenting the open space. The front living room centres on a stunning gas fireplace with a tiled surround and beautifully framed by windows! A decorative tray ceiling with designer light distinguishes the dining room from the rest of the floor, ideal for entertaining, while the clean and modern kitchen overlooks the space welcoming the chefs in your family! A long island with quartz counter enjoys bar seating, a dual undermount stainless steel sink, and lots of storage. The flat panel cabinetry sits alongside a stylish tile backsplash, with designer pendant lightings bringing it all together. The stainless-steel appliance package includes a fridge/freezer, a gas range, a dishwasher, and a built-in microwave on the island. Upstairs, two junior suites with private 4-pc ensuites with fully tiled tub/shower combos await, with a linen closet and laundry area. The primary suite features more transom wind ows, a spacious walk-in closet w/ built-in shelving, a PRIVATE BALCONY, and a 5-pc ensuite w/ heated tile floor, soaker tub, dual sinks, quartz counter, and large shower w/ full-height tile surround and rain shower head. The fully developed basement features a large recreation area, a hobby room, and an additional 4-pc bathroom, expanding your living space in this already incredible townhome! Living in Montgomery is unlike any other, w/ easy access to Bowness & all its shops & amenities, WinSport, Edworthy Park, plus all the restaurants & shops along 16th Ave! Highway 1 is just a stone’s throw away, too, giving you complete access to the entire city for easy commuting and direct access to the mountains. Drive around the neighbourhood, stop into an open house, or book your private viewing to see your new home for yourself – you will love what you see! (id:41531)
RE/MAX House Of Real Estate
41, 2727 Rundleson Road N
Calgary, Alberta
Introducing this 3 bedroom 1.5 bath townhouse in Rundle. This amazing unit is for you to check out! Ideal for young families, starters and empty nesters as well. The location can't be more practical as it is just right opposite the Peter Lougheed Hospital, Sunridge Mall, London Drugs and plenty of commercial shops, accessible to several elementary, middle and high schools as well as public transportation both bus and C-train. This property is well maintained and have been updated for you to enjoy. Recently repainted and finished with laminate flooring and carpets on the stairs. The Kitchen is beautifully updated with brand new stainless steel appliances, not every unit in the complex has a dishwasher but this one does! The cabinets were refaced in white paint and backsplash is in a light neutral color that compliments and brightened up your counter space. There is a small eat in area in your kitchen too. As you proceed the main floor, the dining and Living area is open which allows for free movement and make your space more efficient. Your living room view extends to the fenced and large backyard where you can build your own oasis. The second floor has 3 very spacious bedrooms and 1 full bath. The basement is unfinished for your to explore your creative ideas to customize it as you need. the Hot water tank was replaced recently and the Furnace, washer and dryer are brand new! Parking is a breeze as it’s right in front of your doorstep. What else can you ask? This is property is ready to move in to, just waiting for you! View it before it gets sold! (id:41531)
First Place Realty
214 Vista Road
Crossfield, Alberta
Step into small-town tranquility with this stunning two-storey home nestled in a charming and relaxing community that exudes nature and relaxaton. Built by award winning McKee Homes, upon entry you'll be immediately greeted by the spaciousness of an open floor plan, boasting light, lifestyle and luxury. At the heart of the home – a chef's delight of a kitchen, adorned with gorgeous cabinets, stainless steel appliances, chimney style hoodfan, sleek quartz countertops, and a spacious butler's pantry, inviting culinary creativity to flourish. Ascend the staircase to the upper level where a large bonus room, and three bedrooms await, including the tranquil Owner's suite boasting serene views of the lush surroundings and a rejuvenating en-suite bathroom. Luxurious finishes grace every corner, from the tile surround fireplace, exquisite luxury vinyl plank flooring to the elegant crown molding, exuding refinement at every turn. Outside, immerse yourself in the embrace of nature as you unwind and embrace the pond and surrounding landscape, creating an enchanting backdrop for daily life. Seize the opportunity to make this exceptional property your own and embrace a lifestyle of luxury and tranquility unlike any other. (id:41531)
Manor Real Estate Ltd.
30 Welshimer Crescent Ne
Langdon, Alberta
Don’t miss out on this well maintained and beautifully updated home located in the established and sought after East side of Langdon where you’ll enjoy a large pie shaped lot on a quiet street backing onto a walking path and bike trail. A covered front porch that runs the full width of the house makes a welcoming first impression and gives you the space to create your own cozy outdoor oasis. Just inside the bright and sunny front entryway is a private home office allowing you to work or study from home in relative seclusion. The open concept main living area has a modern farmhouse vibe that feels fresh and clean but is still cozy and inviting. The kitchen has been updated in popular 2 toned cabinetry complimented by gleaming stainless steel appliances and a unique and fun live edge breakfast bar. A spacious dining area situated between the kitchen and living area will accommodate a large dining room set if you love to entertain and has tons of light flooding in from the bay windows facing the back yard. This room flows seamlessly into the living area where you’ll find a electric fireplace insert surrounded by stone and topped with a good sized wood mantle. It’s the perfect place to hang your family’s Christmas stockings! This floor is finished off by a 2 pc powder room as well as a very spacious laundry room. Upstairs you’ll find 3 bedrooms including a nice sized primary with updated 4 pc ensuite with stand alone soaker tub and separate glass shower as well as a walk in closet. The basement is fully finished and offers 2 more bedrooms for a total of 5 as well as a good sized rec room, a full bath and ample storage. This area greatly expands the living space of your home and offers a perfect retreat for teenagers, extended family members or guests. One thing you’ll notice that this home does not have is carpet - the entire home is finished with wide plank laminate flooring which is not only attractive but is also durable, easy to clean and allergen friendly. You’ll a lso enjoy the benefit of west facing new windows and front door. The East facing backyard is fully equipped for all of your entertaining and gardening needs. Step out onto your nice sized deck with composite decking conveniently located just off the dining room and enjoy your spacious backyard with raised garden beds, greenhouse, quonset, RV parking and a sheltered fire pit area. The heated double garage is currently set up as a workshop but will be converted back to a garage upon sale. If you are wanting more room you have the opportunity to add a secondary garage (based on County approval.) This terrific home is located on a quiet street close to Sarah Thompson School, The Langdon Fieldhouse, skatepark as well as multiple parks and playgrounds. Langdon has a wealth of amazing local businesses and amenities including Horseshoe Crossing High School scheduled to open September 2024. Come for a tour and fall in love with more than just this home. Fall in love with your new community. (id:41531)
RE/MAX Key
10, 125 23 Avenue Sw
Calgary, Alberta
Incredible 1 bedroom, 1 bath condo in Mission. CORNER UNIT with lots of NATURAL LIGHT and windows. Perfect for urbanites looking for an EXCELLENT LOCATION WALKING DISTANCE to many amenities. Large SOUTH FACING BALCONY ideal for enjoying summer’s patio weather. A tasteful and MODERN Scandinavian interior with excellent use of space and PLENTY OF STORAGE in the unit. UPGRADED KITCHEN that is well designed and maximizes space. LARGE PRIMARY bedroom with window and large closet. Two barn doors give the unit a CHIC YET SPACIOUS feel. Unit comes with IN-SUITE WASHER AND DRYER, stove, microwave, dishwasher, fridge and tasteful elegant blinds. Assigned outdoor PARKING STALL, and STORAGE LOCKER accompany the unit. Brick concrete building on ONE OF THE BEST STREETS in Mission. Low condo fees in a well maintained building. Close to everything. Walk to work, c-train, beltline shops and restaurants. Walk to Stampede grounds, minutes from the elbow river pathway system, Lindsay Park, MNP Community and Sports Centre, and the bustling 4th street cafes, restaurants, shopping, and nightlife in the beltline. Don’t miss the opportunity to own an incredible unit in Mission at a fantastic price! Live in the unit, an affordable start for a young adult child, or an investment property (excellent tenant is currently open to staying). (id:41531)
RE/MAX First
222 2 Avenue Ne
Linden, Alberta
Welcome to this inviting bungalow nestled in a tranquil cul-de-sac within the village of Linden. Set on a sizable private lot, this residence features an outdoor patio area, a shed, and ample space for RV parking. The attached garage, equipped with insulation, drywall, and heating, also offers a workshop area for added functionality. Step inside to discover a spacious kitchen with abundant cupboard and counter space, flowing seamlessly into a bright dining area. The adjoining living room radiates warmth and comfort, while main floor laundry adds convenience. Two bedrooms grace the main floor, including a master with a generous closet and 2-piece ensuite. Venture downstairs to the finished basement, where two additional bedrooms, an office, a cold room, and a family room await. Completing this level is a well-appointed 3-piece bath and ample storage space, ensuring both comfort and organization. (id:41531)
Exp Realty
57 Coville Bay Ne
Calgary, Alberta
OPEN HOUSE MONDAY 11-1PM, MAY 20, 2024 Please check the link of "3D tour" of this charming Coventry Hills house! Discover this charming single-family home in Coventry Hill, featuring an oversized single garage, a WALKOUT LEGAL basement SUITE , and an extra parking pad for RV parking. Nestled in a terrific cul-de-sac location, this home boasts numerous recent upgrades, including a new roof installed in 2023 and a newly built deck in 2022. The home offers three bedrooms and two full baths, with a main floor designed for comfortable living. The living room is highlighted by picture windows and a cozy stone fireplace in the corner. The main floor is adorned with vinyl plank flooring, and the kitchen is equipped with everything you need, including plenty of storage space and a raised breakfast bar. The dining room features a bow window and connects seamlessly to the deck, perfect for summer BBQs or morning coffee. The main floor also includes two bedrooms and one full bathroom. The legal walkout basement provides a private entrance, one bedroom with full kitchen, making it ideal for guests, tenants, or young adults. With its own living area and facilities, this space offers flexibility and convenience. This home is situated just a 20-minute drive from downtown ,13 mins from airport and 12 minutes from CrossIron Mills, where you can find all your entertainment activities. Additionally, it's less than a 5-minute drive to elementary and junior high schools, with a bus stop just 500 meters away, ensuring easy access to all necessary amenities. Experience the perfect blend of comfort, convenience, and modern living in this delightful Coventry Hill home. (id:41531)
Homecare Realty Ltd.
