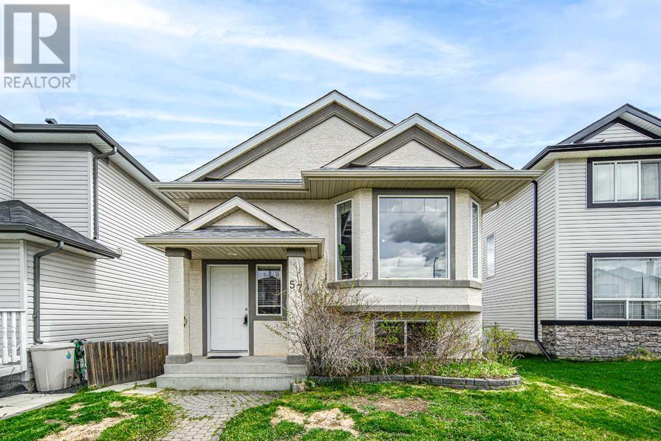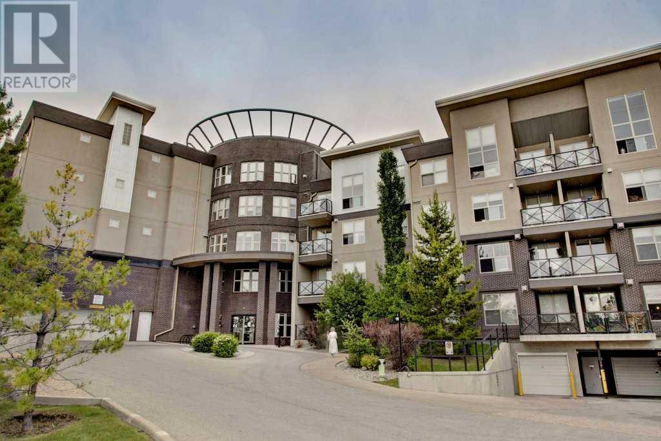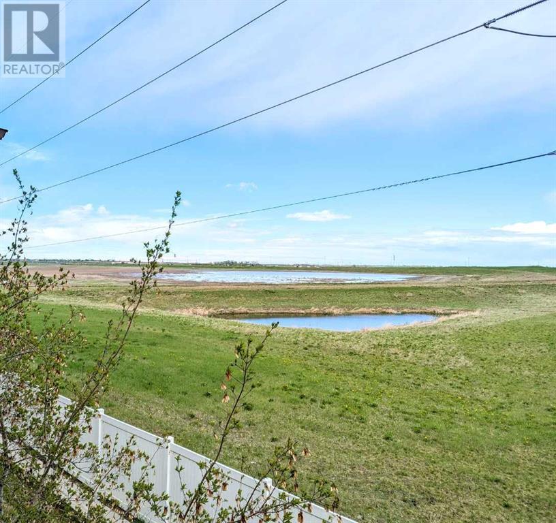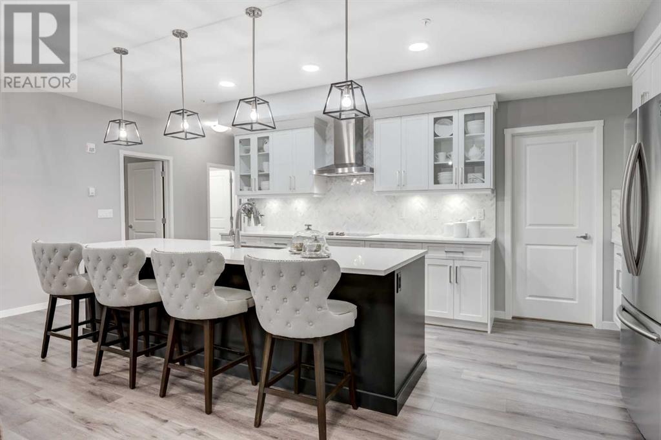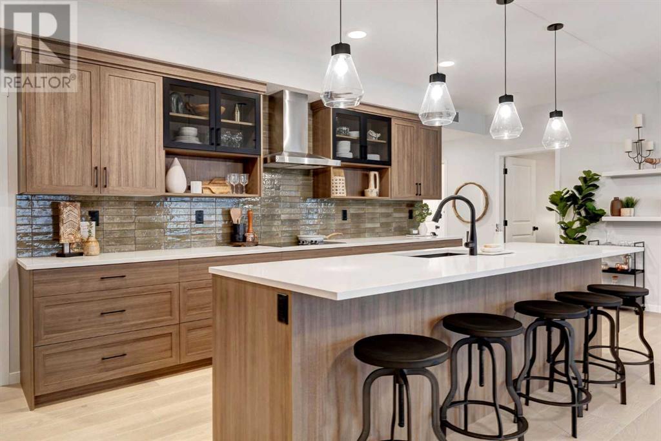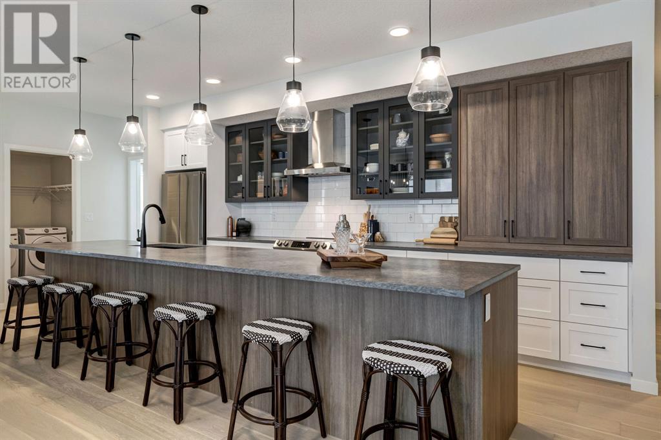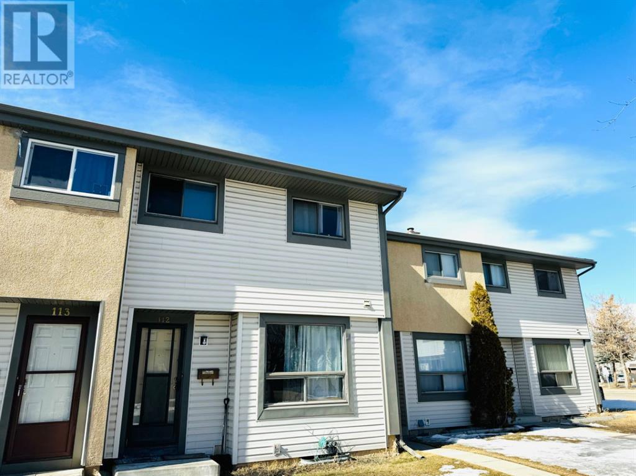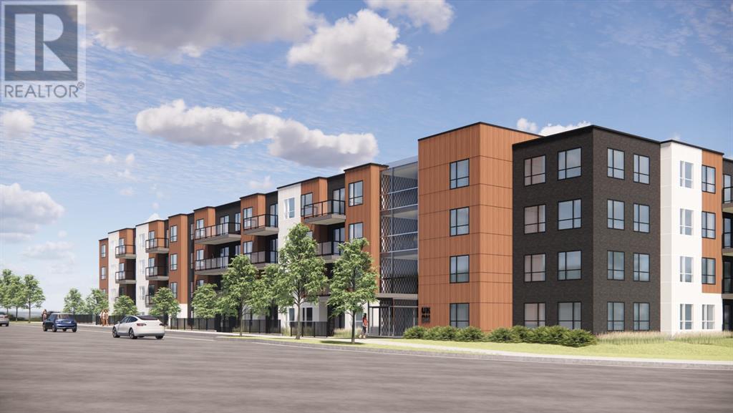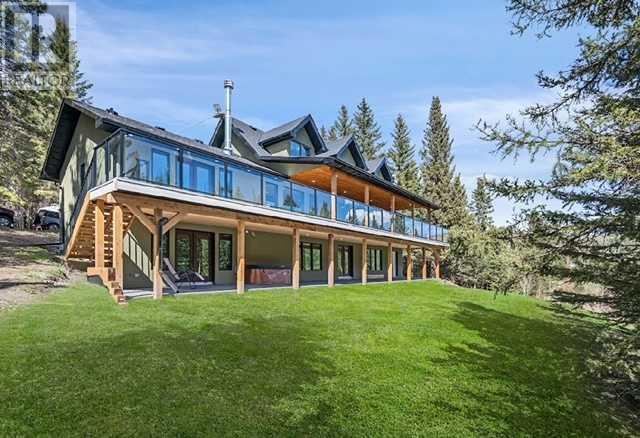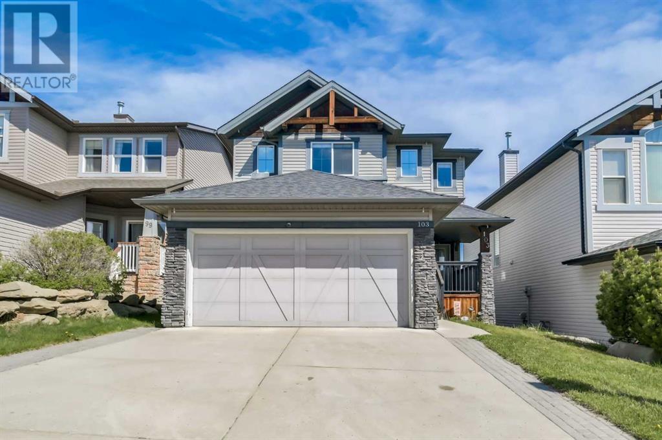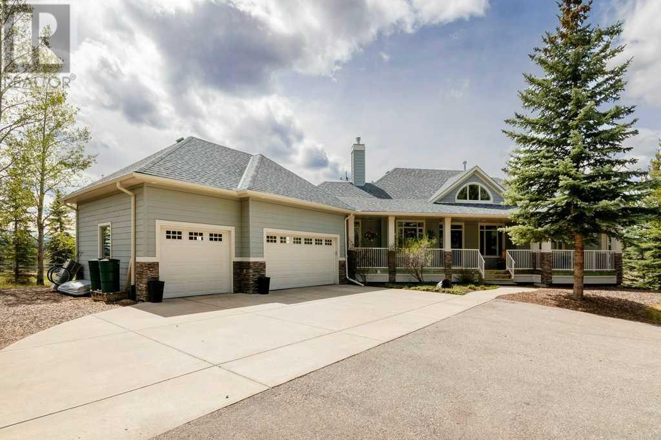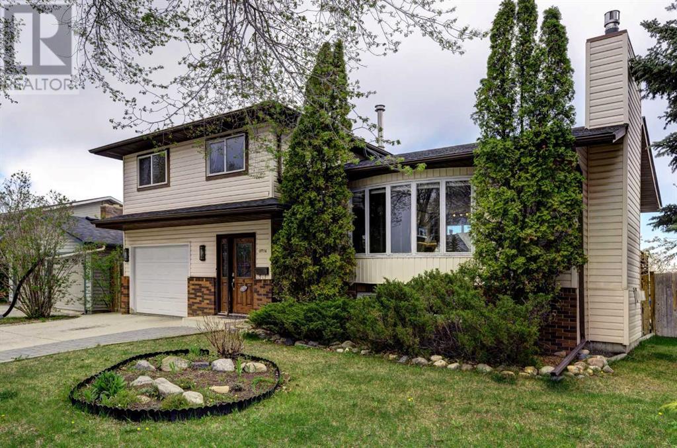Calgary Real Estate Agency
57 Coville Bay Ne
Calgary, Alberta
Please check the link of "3D tour" of this charming Coventry Hills house! Discover this charming single-family home in Coventry Hill, featuring an oversized single garage, a WALKOUT LEGAL basement SUITE , and an extra parking pad for RV parking. Nestled in a terrific cul-de-sac location, this home boasts numerous recent upgrades, including a new roof installed in 2023 and a newly built deck in 2022. The home offers three bedrooms and two full baths, with a main floor designed for comfortable living. The living room is highlighted by picture windows and a cozy stone fireplace in the corner. The main floor is adorned with vinyl plank flooring, and the kitchen is equipped with everything you need, including plenty of storage space and a raised breakfast bar. The dining room features a bow window and connects seamlessly to the deck, perfect for summer BBQs or morning coffee. The main floor also includes two bedrooms and one full bathroom. The legal walkout basement provides a private entrance, one bedroom with full kitchen, making it ideal for guests, tenants, or young adults. With its own living area and facilities, this space offers flexibility and convenience. This home is situated just a 20-minute drive from downtown ,13 mins from airport and 12 minutes from CrossIron Mills, where you can find all your entertainment activities. Additionally, it's less than a 5-minute drive to elementary and junior high schools, with a bus stop just 500 meters away, ensuring easy access to all necessary amenities. Experience the perfect blend of comfort, convenience, and modern living in this delightful Coventry Hill home. (id:41531)
Homecare Realty Ltd.
413, 88 Arbour Lake Road Nw
Calgary, Alberta
AMAZING LOCATION in the sought after community of Arbour Lake walking distance to Crowfoot Centre & LRT and private lake access to the rec center/beach house providing year-round activities such as swimming, kayaking, boating, fishing and ice skating. This TOP FLOOR END UNIT with 9' ceilings offers a nice open floor plan featuring a large living room with gas fireplace, balcony with nice views & gas hookup, master bedroom with walk through closet & 3 piece ensuite, second bedroom next to main 4pc bathroom, private den and in-suite laundry. The unit also comes with 2 underground parking stalls and a full sized storage locker right in front. This well managed building offers a classy lobby with soaring ceilings and its amenities include a well-equipped fitness room (3rd floor), a party room with full kitchen (4th floor), bike storage (main floor) and underground visitor parking. West by Stonecroft offers contemporary urban living in the community of Arbour Lake surrounded by green space & walking paths with easy access to major routes leading into the city or out to the mountains and yet close to schools, parks, transit, shopping, restaurants & all the amenities that Crowfoot Center has to offer. (id:41531)
Maxwell Capital Realty
425 Coperpond Landing Se
Calgary, Alberta
The Chakra Design is a beautiful end-unit townhouse with an attached garage & driveway. AURA OF COPPERFIELD is a quiet community located in SouthEast Calgary. Gorgeous neighborhood! Shows pride of ownership. This 3 bedroom 2.5 bath home features: 9' ceiling; Quartz countertop, plank laminate flooring, tiles; stainless steel appliances against dark woodgrain cabinets & a pantry. A gas fireplace with tile surround and a mantel; 2 Balconies (one in the kitchen facing East & the other in the living room facing North). The balcony facing East overlooks a green space and pond. The main level has a Walk-out and through the door, you have another patio! The top floor offers 3 bedrooms. Huge master bedroom with a walk-in closet and a full 4-piece ensuite. Two other bedrooms are a good size. The garage is drywalled and insulated plus an exterior water valve. Low condo fee. New paint! Newer Roof! High efficiency furnace was recently serviced & newer hot water tank, everything works and well maintained! An amazing location with a short drive to Canada's largest YMCA. Close to all shopping, schools, public transportation, playgrounds and the South Health Campus. Close to the Highway! This gem won't last and call today! (id:41531)
Century 21 Bravo Realty
4102, 550 Belmont Street Sw
Calgary, Alberta
SHOW HOME LEASEBACK OPPORTUNITY! Introducing BELMONT PLAZA, a highly sought-after development in BELMONT, Calgary. BUILT BY CEDARGLEN LIVING, WINNER OF THE CustomerInsight BUILDER OF CHOICE AWARD, 5 YEARS RUNNING! BRAND NEW "S1" SHOW HOME with high-spec features. You will feel right at home in this well thought-out 1,184.63 RMS sq.ft. (1,262 sq.ft. builder size) 3 bed, 2 bath home with open plan, 9' ceilings, AC, LVP flooring & upgraded carpet to bedrooms, Low E triple glazed windows, electric baseboard heating, BBQ gas line on the patio, Fresh Air System (ERV) in every unit and so much more. The kitchen is spectacular with full height cabinets (glass inserts in uppers), extra pot/pan drawers, quartz counters, undermount upgraded sink, rough-in water line to the fridge and BUILT-IN S/S appliances. The island is extensive with built in dining area, which transitions into the spacious living area, perfect for entertaining. The spacious primary bedroom has a large bright window, sizeable walk-in closet with upgraded wire shelving and wow, the ensuite comes with dual sinks, extra drawers, tiled shower with fiberglass base, LED mirrors and barn door. 2 additional bedrooms and 4pc bathroom are located on the opposite side for privacy and noise reduction. Laundry & storage closet is thoughtfully planned, definitely a must see. Highlights include: sound reducing membrane to reduce sound transmission between floors, clear glass railing to balconies and 1 titled underground parking stall included. This beautiful complex will be fully landscaped, includes a community garden with walking paths and seating areas nearby. Steps away from shopping, restaurants and so much more. Belmont offers a vibrant neighbourhood that’s extremely well-connected through Calgary’s major arteries. Community living with inspired design. PET & RENTAL FRIENDLY COMPLEX, UNIT IS UNDER CONSTRUCTION AND PHOTOS ARE OF A FORMER SHOW HOME, FINISHING'S/PLAN WILL DIFFER. Estimated Completion date for this unit is August 29, 2024. (id:41531)
Real Broker
4105, 550 Belmont Street Sw
Calgary, Alberta
SHOW HOME LEASEBACK OPPORTUNITY! Introducing BELMONT PLAZA, a highly sought-after development in BELMONT, Calgary. BUILT BY CEDARGLEN LIVING, WINNER OF THE CustomerInsight BUILDER OF CHOICE AWARD, 5 YEARS RUNNING! BRAND NEW "L3" CORNER UNIT SHOW HOME with high-spec features. You will feel right at home in this very spacious 1,051.76 sq.ft. RMS (Builder size 1,115 sq.ft.), 2 bed, 2 bath home with open design, 9' ceilings, LVP & carpet flooring, Low E triple glazed windows, electric baseboard heating, BBQ gas line on the patio, Fresh Air System (ERV) and so much more. The kitchen is expansive and showcases full height cabinetry, chimney hood-fan, extended island with waterfall, induction range, upgraded lighting package and so much more. Peering over the island is the spacious living and dining area, perfect for entertaining. This is a SW EXPOSURE CORNER unit with amazing natural sunlight. The primary bedroom is spacious and features a 4pc ensuite with dual sinks, full height tile above the shower and lots of counter space. The walk-in closet in the primary bedroom is expansive, you'll love the amount of storage space. 1 additional bedroom and 4pc bathroom are located on the opposite side for privacy and noise reduction. Laundry & storage closet is thoughtfully planned, definitely a must see. 1 titled underground parking stall included along with air conditioning. Steps away from shopping, restaurants and so much more. Belmont offers a vibrant neighbourhood that’s extremely well-connected through Calgary’s major arteries. Community living with inspired design. PET & RENTAL FRIENDLY COMPLEX, unit is UNDER CONSTRUCTION and PHOTOS ARE OF A DIFFERENT SHOW SUITE FOR REFERENCE ONLY, FINISHING'S/PLAN WILL DIFFER. ESTIMATED COMPLETION August 27, 2024. (id:41531)
Real Broker
2108, 33 Carringham Gate Nw
Calgary, Alberta
SHOW HOME LEASEBACK OPPORTUNITY! INTRODUCING CARRINGTON SQUARE, IN BEAUTIFUL NORTHWEST CALGARY. BUILT BY CEDARGLEN LIVING, WINNER OF THE CustomerInsight BUILDER OF CHOICE AWARD, 5 YEARS RUNNING! BRAND NEW "S1" unit with notable features. You will feel right at home in this well thought-out 1,184.63 RMS sq.ft. (1262 sq.ft. builder size), 3 bedroom, 2 bathroom home with open plan, 9' ceilings, LVP flooring throughout (no carpet), Low E triple glazed windows, electric baseboard heating, knockdown ceilings, BBQ gas line on the patio, Fresh Air System (ERV) and so much more. The kitchen is expansive and showcases upgraded dual tone cabinets, engineered stone kitchen backsplash, full height cabinetry with built-in appliance package and so much more. Peering over the island is the spacious living and dining area, perfect for entertaining. This is a west exposure unit with large patio to soak in all that natural sunlight. The 4pc ensuite with dual sinks is spacious and showcases an upgraded tiled shower with fiberglass base and upgraded door. The walk-in closet in the primary bedroom is expansive with upgraded wire shelving - you'll love the amount of storage space. 2 additional bedrooms and 4pc bathroom are located on the opposite side for privacy and noise reduction. Laundry & storage closet is thoughtfully planned, definitely a must see. 1 titled underground parking stall included with limited storage lockers available for purchase. Location is spectacular, across from the new NO FRILLS grocery store and new shopping center. Enjoy the Carrington kids/skate park, basketball court and pathways only 1 block away. Easy access to 14th street NW to Stoney Trail, get where you need to go quickly. PET FRIENDLY COMPLEX, unit is UNDER CONSTRUCTION and PHOTOS ARE OF A DIFFERENT SHOW SUITE FOR REFERENCE ONLY, FINISHING'S/PLAN WILL DIFFER. ESTIMATED COMPLETION IS JULY 4, 2024. VISIT THE SHOW SUITE TODAY FOR MORE INFO! (id:41531)
Real Broker
112, 2720 Rundleson Road Ne
Calgary, Alberta
Calling first time buyers and investors! Great location for this 3 bedrooms townhouse back on to green space. Great unit, upgraded flooring and freshly painted. Spacious living room. Large eating nook, private yard just off the deck. 3 bedrooms upstairs. 1.5 washroom. Close to all amenities. Walking distance to LRT. Shopping (Sunridge Mall), Peter Lougheed Hospital, Bus, School and Rundlelawn Park. Great Complex. Won't last long. (id:41531)
Grand Realty
111, 245 Edith Place Nw
Calgary, Alberta
INTRODUCING GLACIER RIDGE, IN BEAUTIFUL NORTHWEST CALGARY. BUILT BY CEDARGLEN LIVING, WINNER OF THE CustomerInsight BUILDER OF CHOICE AWARD, 5 YEARS RUNNING! BRAND NEW "GR-05" unit with high-spec features and customizable. You will feel right at home in this well thought-out 614.73 RMS sq.ft. (675 sq.ft. builder size) 1 bed, 1 bath home with open plan, 9' ceilings, LVP & LVT flooring, carpet to bedrooms, Low E triple glazed windows, BBQ gas line on the patio, Fresh Air System (ERV) in every unit and so much more. The kitchen is spectacular with full height cabinets, quartz counters, undermount sink, rough-in water line to the fridge and S/S appliances. The island is extensive with built in dining area, which transitions into the spacious living area, perfect for entertaining. The spacious bedroom has a large bright window (triple pane windows) and sizeable walk-in closet. Nearby is the spacious laundry/storage room (washer & dryer included) and a 4pc bath with quartz counters and undermount sink. Highlights include: Hardie board siding, white roller blind package (except patio doors), designer lighting packages available, sound reducing membrane to reduce sound transmission between floors, clear glass railing to balconies, 1 titled underground parking stall included and limited storage cages available for purchase. A once in a lifetime community in Northwest Calgary. Framed by views of the Rocky Mountains and distinguished by natural coulees that cross the land, Glacier Ridge offers a rare chance for families to live in a new community. PET FRIENDLY COMPLEX, PRE-CONSTRUCTION OPPORTUNITY and PHOTOS ARE OF A DIFFERENT SHOW SUITE FOR REFERENCE ONLY, FINISHING'S/PLAN WILL DIFFER. ESTIMATED COMPLETION RANGE JULY 2025 - JULY 2026. VISIT THE SHOW SUITE TODAY FOR MORE INFO! (id:41531)
Real Broker
290018 352 Street W
Rural Foothills County, Alberta
This exceptional acreage near the Kananaskis border offers a truly unique and serene living experience. Nestled in a private forested lot with the soothing sound of a babbling creek, this exclusive home has been professionally extended and renovated to the highest standards. The attention to detail is evident from the moment you enter the property, with a grand two-story porch made of gorgeous cedar wood welcoming you.The interior of the home is equally impressive, with slate tile flooring, hand-scraped hickory hardwood floors, and a beautifully designed kitchen with high-end stainless steel appliances, stone countertops & backsplash, private butler’s pantry and large sleek island. The spacious living room features a custom-built wood-burning fireplace with a mantle recycled from an old grain elevator, adding a touch of history and character to the space.The master retreat is a luxurious haven with large windows and French doors leading to a duradeck that offers unobstructed views of the surrounding forest. The ensuite bathroom is a spa-like oasis with slate tiling, a stand-alone bathtub, and a custom shower. The upper level of the home includes a loft sitting room, two bedrooms and full bathroom. The basement features in-floor heating in the entertaining/family media area. Plus 2 additional bedrooms, one of which has an ensuite bathroom, walk-in closet and French doors to the patio.Outside, the expansive deck and patio provide ample space for outdoor entertaining, and the workshop/garage with a carriage suite above offers the potential for additional income through Airbnb rentals. The property also includes a horse shelter for your four legged friends, and a sturdy rustic wooden bridge across the creek, allowing you to explore and enjoy your beautiful acreage to its fullest. This acreage is a true retreat for those seeking a peaceful and luxurious escape in the foothills near Kananaskis. (id:41531)
Cir Realty
103 St Moritz Terrace Sw
Calgary, Alberta
Welcome to your dream home! The living room is a SHOWSTOPPER with its soaring 18-foot ceilings and extra large windows that flood the space with natural light. This stunning property features 4 spacious bedrooms, each with their own walk-in closets, 3.5 bathrooms and over 2800 sqft of living quarters. The primary bedroom boasts a luxurious 3-piece ensuite which will make you feel like you are at the spa. Cozy up next to the gas fireplace on the main level, or in the fully finished basement. With new Central Air Conditioning(2023), you will never get too hot from all that natural light either. An open concept kitchen with newer kitchen appliances (2023), built in speakers, a walk-through pantry and a garburator, will make entertaining a breeze. Step outside to the huge composite deck which allows views of the private sitting area, the pond, and the waterfall, with no neighbours behind you. The private firepit in the backyard will allow for some toasty memories, as you enjoy the lights reflecting off of the pond. Enjoy the convenience of an oversized double attached garage, which is insulated, drywalled, and ready to protect your belongings. This prime location is in close proximity to the mountains, shopping centers, excellent schools, playgrounds, the LRT, and Stoney Trail. This home combines elegance, comfort, and accessibility for the perfect living experience. Don't miss out—schedule your viewing today! (id:41531)
Cir Realty
224249 155 Avenue W
Rural Foothills County, Alberta
Look no further if you have been waiting for a well built, spacious, fully developed walkout bungalow on a private parcel of land with mountain views in a great location! Nestled in groupings of mature trees, next to an Environmental Reserve and containing a lovely small pond, the setting is peaceful, private and relaxing. About 7 minutes west of the Hamlet of Priddis, minutes to the Priddis Green Golf Club and 15 minutes to the SW ring road, this property provides a pristine country living setting but still close to SW Calgary and its amenities. The beautiful home has over 3,500 sq. ft. of developed space on 2 floors with towering 17 ft. vaulted ceilings in the great room, open to a gourmet kitchen with breakfast nook and separate dining room. The main floor also contains a spacious primary bedroom with large ensuite and walk in closet. There is also a small den next to the primary with double sided fireplace facing the great room. The Merbau hardwood floors on the main are known for their beauty, hardness, and stability. The home has in-floor heating in the lower level, primary ensuite and garage. Some other features include 9 ft. ceilings, Hunter Douglas window coverings, cement board siding, access to lower level from garage and RO. The lower level has 2 spacious bedrooms, 4-piece bath, wet bar, large open recreation/family room, big utility room and storage areas including cold room. You can walk up to the garage from the lower level.The back of the home has a massive 45 ft. deck, partially screened to enjoy relaxing times outside or for hosting guests as well as there being a spacious porch across the front. There is a small pond with fountain and rock features at the southwest area of the land. The landscaping is low maintenance with expansive mulched areas. (id:41531)
Royal LePage Solutions
13716 Deer Ridge Drive Se
Calgary, Alberta
Welcome to this fantastic fully renovated 4-level split home, offering over 1800 sqft of beautifully updated living space. This charming residence features 3 bedrooms upstairs and an additional bedroom/den on the main floor, complemented by two beautifully remodeled full bathrooms. The heart of this home is its stunning kitchen, complete with a large island, quartz countertops, stainless steel appliances and features a stunning farmhouse-style sink. The main floor is complemented by a beautiful accent beam, stunning stone framed gas fireplace and a beautiful bay window. The primary bedroom upstairs has a large closet and the 3pc bathroom has an incredible shower head. The other two bedrooms are good sized, a 4pc bathroom and hall linen closet completes this level. The basement features a large rec room, lovely fireplace and a laundry room with stacking washer/dryer. There is also a sink and storage shelving in that room. But don't worry, there is plenty of additional storage space in the large crawl space. Enjoy the convenience of an oversized single attached garage and the durability of commercial-grade Armstrong laminate flooring throughout. Most of the windows are newer triple glazed and there are two refinished gas fireplaces that enhance both comfort and energy efficiency. Step outside to your private backyard oasis, featuring an inground sprinkler system, apple and plum trees, Saskatoon and raspberry bushes, and a tiered deck perfect for soaking up the sun. Notable updates include a newer hot water tank (2015), a new roof (2017), R-40 insulation, a new fence (2015), RV parking, a new garage door, and a new workshop/shed. Additional amenities like a water softener (2017) add to the home's appeal. With close proximity to Fish Creek Park, off-leash dog parks, and Don Bosco Elementary & Jr. High, this is a fantastic opportunity to live in the well-established community of Deer Ridge. Don’t miss out! (id:41531)
Cir Realty
