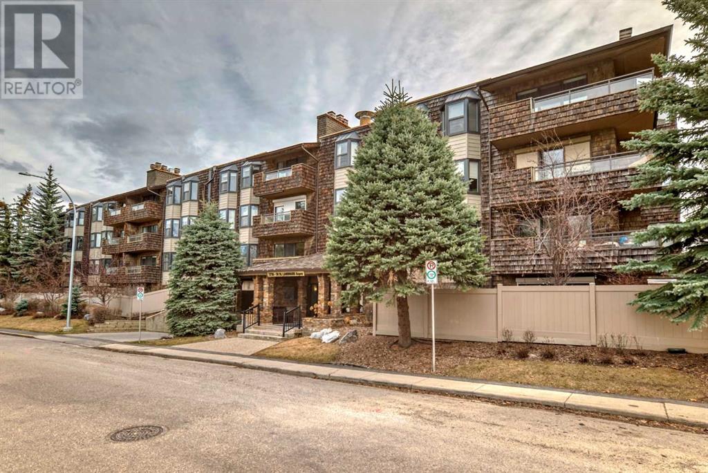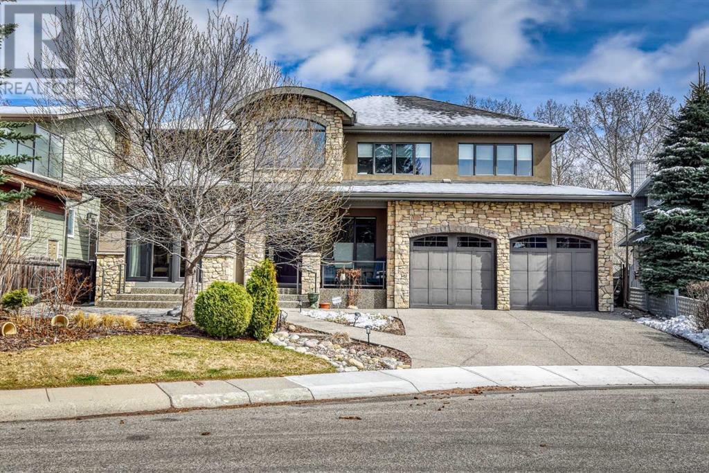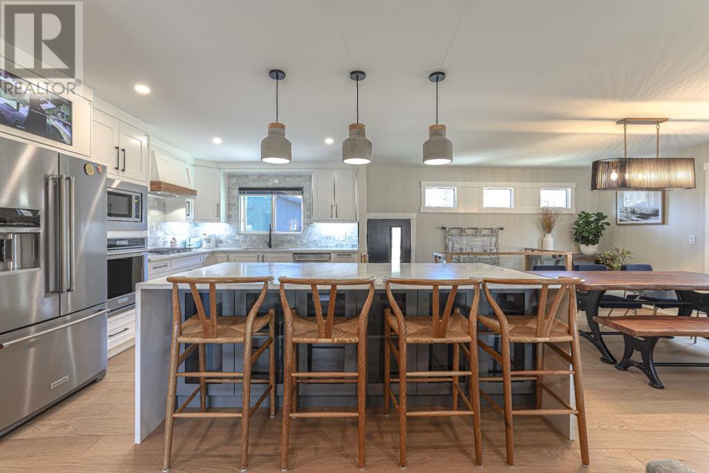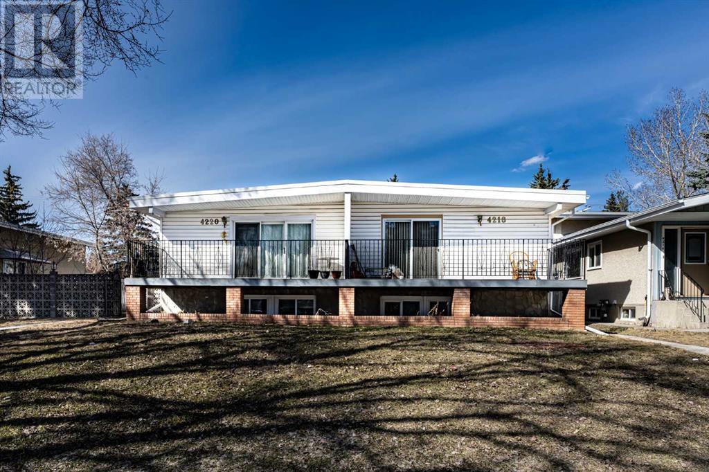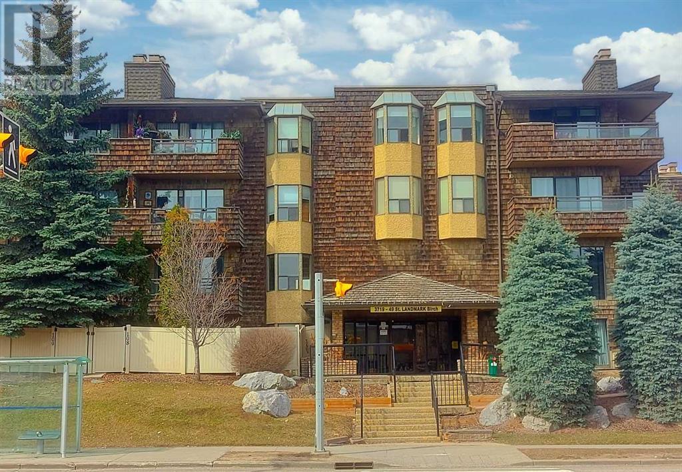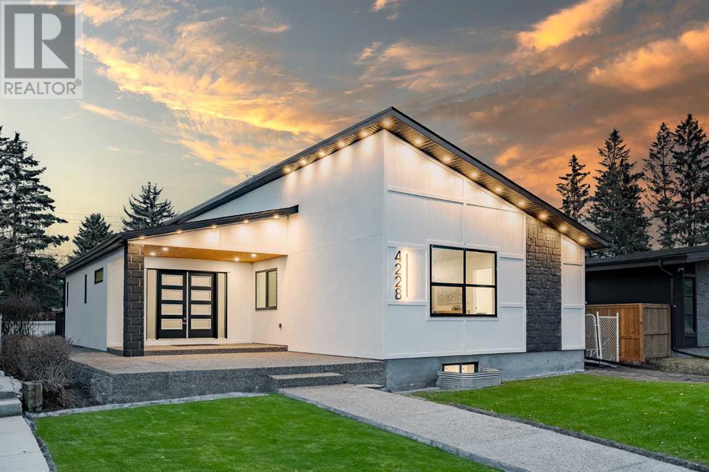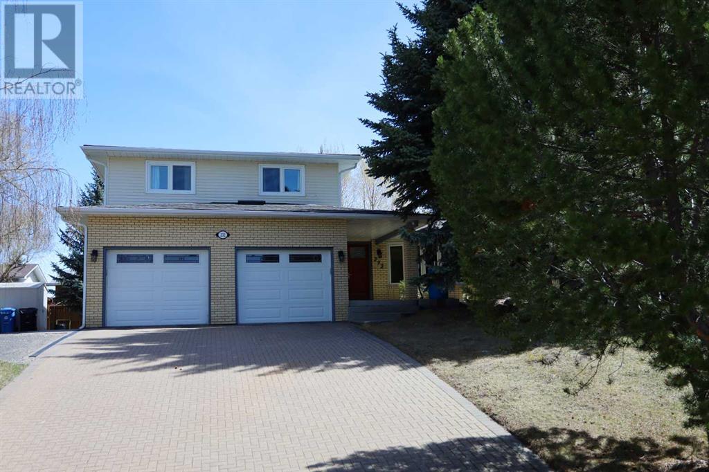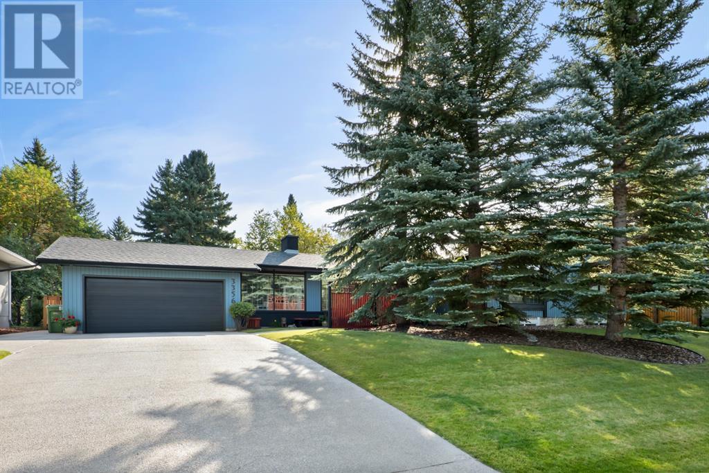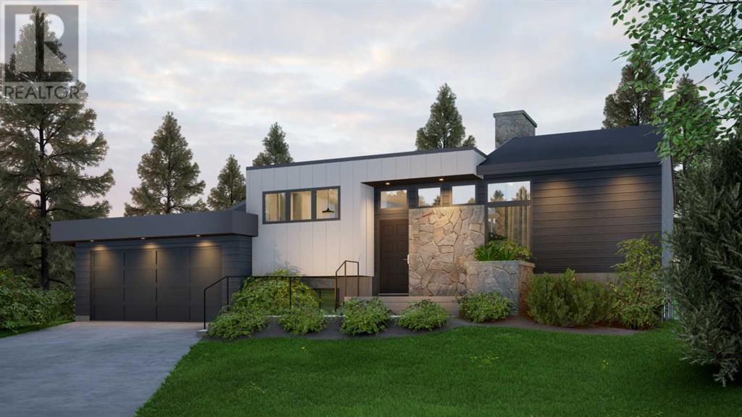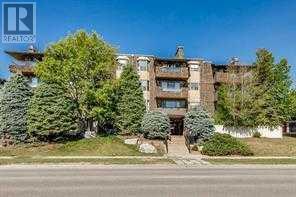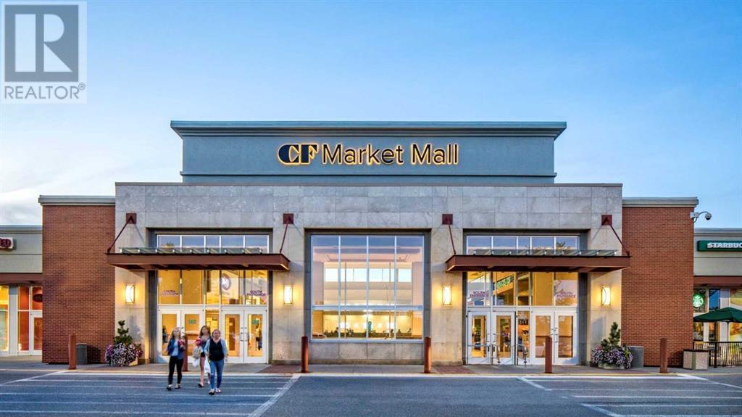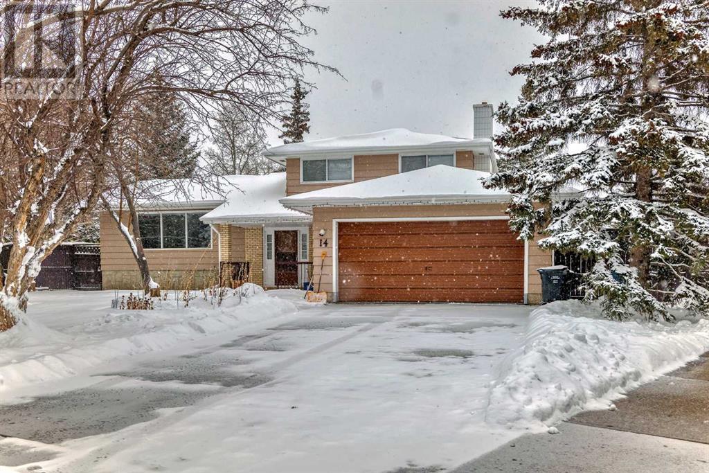Calgary Real Estate Agency
411, 3730 50 Street Nw
Calgary, Alberta
Welcome to this top-floor, end-unit with just a single common wall ensuring the ultimate in privacy. The vaulted ceilings and clerestory windows add volumes of light and spaciousness to this wonderful apartment. The fireplace and wood ceiling treatment add a touch of warmth and sophistication to the spacious living room. The cozy kitchen is bright and functional with an adjacent semi-formal dining room. The large primary bedroom enjoys a private ensuite bath with a corner shower, while the second bedroom and full bath are bright and spacious. With a covered, wrap-around balcony facing easterly, you’ll have wonderful morning sun, while the second balcony faces westerly to enjoy the light and warmth of summer evenings. The secure, heated, underground parking is to be very much appreciated. There’s a cozy common lounge on the fourth floor to visit with your friendly neighbours, as well as a shared laundry room on each floor – the use of which is included in your condo fees. This age-restricted building (25+) is quiet and welcoming, while the neighbourhoods of Varsity and nearby University District offer all the amenities you really need. There's easy access to walking paths, Landmark movie theatres, Market Mall shopping and professional services building. Foothills and Alberta Children's hospitals are also close by. The Landmark condos are well managed and maintained with many recent and ongoing upgrades. With its unique location, two full baths, ample size and amazing light and volume, this is a rare find at this price point. Its been freshly painted and is awaiting a new owner’s personal touch, so call your agent to book your private viewing. (id:41531)
Cir Realty
139 Valhalla Crescent Nw
Calgary, Alberta
WELCOME HOME!! From the moment you step inside, you're greeted by an ambiance of warmth and sophistication. The spacious layout seamlessly integrates traditional charm with modern amenities, offering the perfect balance for today's lifestyle. Whether you're entertaining guests or enjoying quality time with family, every corner of this home exudes a welcoming atmosphere. The main level boasts an open-concept design, ideal for both casual living and formal gatherings. A gourmet kitchen awaits the culinary enthusiast, featuring top-of-the-line appliances, granite countertops, and ample storage space. The adjoining dining area transitions effortlessly into the inviting living room, where oversized windows frame picturesque views of the lush ravine just beyond your backyard. You'll find the epitome of relaxation in the luxurious primary suite located on the main floor, unwind after a long day in your private oasis complete with a spa-like ensuite and huge walk-in closet featuring loads of custom built in shelving and storage, complete with your own washer/dryer. Upstairs you will discover a cozy bonus room with gas fireplace, huge flex space, currently used as a home office, gorgeous 5 pc bath with stand alone soaker tub & washer/dryer, plus two additional bedrooms offering plenty of space for family members or guests. The lower level boasts a large rec room, bedroom (currently used as fitness room) bathroom, wet bar, humidity and temperature controlled wine cellar plus loads of extra storage. Step outside to discover your own outdoor paradise. Situated on a generous lot backing onto the ravine, this home offers unparalleled privacy and tranquility. Enjoy morning coffee on the deck as you listen to the soothing sounds of nature. For the active family, the nearby walking paths provide endless opportunities for exploration, while winter brings excitement with tobogganing adventures. Walking distance to C-train. This home is a must see!! Schedule your private tour today and discover the endless possibilities awaiting you in Varsity. (id:41531)
RE/MAX Realty Professionals
4224 Vauxhall Crescent Nw
Calgary, Alberta
This stunningly renovated home boasts 5 spacious bedrooms and 3 luxurious bathrooms, spanning roughly 2600 squarefeet of gorgeous living space. An oversized double car garage provides ample parking space, adding to the convenience of this home.Situated in the highly sought-after community of Varsity, this home is surrounded by fantastic shopping amenities, excellent schools, and theUniversity of Calgary. This extensive renovation involved a complete rebuild from the studs up, providing brand new plumbing, electrical,insulation, and heating systems. The main floor boasts three bedrooms, including a stunning primary bedroom with a 5 piece ensuite whichfeatures an island soaker tub, a huge glass/tile shower and double sinks. The Primary also offers a spacious walk-in closet with custom built-ins. Two more bedrooms and another full bathroom are also featured on the main floor. The main floor is finished with quality engineeredhardwood flooring and a cozy gas fireplace in the living room. The basement is equally impressive, with a beautifully lit staircase finished inLED lighting leading to a spacious living area. The full wet bar with a bar fridge provide an ideal spot for entertaining family and friends. Twoadditional bedrooms, a full bathroom and plenty of storage complete this fantastic basement. The large backyard is a private oasis,surrounded by a new 6-foot-tall wooden fence, making it the perfect place to spend warm spring and summer days. This luxurious andextensively renovated home is a true gem in the heart of Varsity. (id:41531)
Century 21 Bravo Realty
4218 40 Avenue Nw
Calgary, Alberta
Welcome to this amazing Investment opportunity! Walking distance to Market Mall, University of Calgary, and Children's Hospital, this spacious property boasts a 20.1m frontage oversized lot alongside ample public parking. Bonus 4 additional parking spots accessible from the back alley, including a double detached garage! Featuring newer windows, Laminate floors, energy-efficient furnaces, and upgraded washrooms/kitchens, this well-maintained gem awaits its next lucky owner. Illegal suites in the basements. Amazing Cash flow opportunity. Link to virtual tour of the property is provided. Please have a look! (id:41531)
Exa Realty
408, 3719b 49 Street Nw
Calgary, Alberta
This is the highly sought after adult complex of Land mark Estates. located across from market mall and only minutes to the LRT , schools and hospitals. t This sunny top floor is quiet and look East to Market mall. There is a balcony east facing, fireplace and a storage and one underground assigned parking.About 700sf. one bedroom withwalk in closet and one full bath. Plentymof storage in the kitchen. common laundry on every floor,main floor lounge with lofted exercise area and beautifully landscape grounds with winding walkways,gazebo and gardens.Tenant pay electricity monthly. (id:41531)
Grand Realty
4228 Vauxhall Crescent Nw
Calgary, Alberta
CUSTOM LUXURY ESTATE in Varsity ~ 14+ Ft High VAULTED CEILINGS ~ 4 BEDROOMS each with ITS OWN BATHROOM ~ REAR DOUBLE ATTACHED HEATED GARAGE w/MUDROOM and a **rare**...SECRET ROOM. Every couple of years a home with this many options comes to market in a community as sought after as varsity. And with unrenovated properties of similar sq/footage selling upwards of a million dollars...its could be the last time it you will find it a price like this folks. Newly renovated, this luxurious home is the epitome of elegance! Drive up and you'll find a 1 of a kind property situated on a massive 52’ x 110’ lot with exquisite architecture, Hardie board and Acrylic Stucco siding, stone detailing, built-in lighting and aggregate concrete walkways and patio leading to the covered cedar entrance with double French doors. Inside is an open and airy floor plan with grand vaulted ceilings and loads of extra windows streaming in natural light. Herringbone wood pattern surrounds the linear fireplace creating a gorgeous focal point in the large living room. The gourmet kitchen perfectly combines style with function featuring a 5 foot wide FRIDGE/FREEZER COMBO, an 8-burner FORNO gas stove with double ovens, stone countertops, a huge island, designer backsplash, extended cabinetry, and a cleverly hidden walk-in MASIVE HIDDEN PANTRY w/countertops and cabinets for extra storage. Clear sightlines into the dining room encourage unobstructed conversations with family and guests. A fantastic mudroom with built-ins hides away jackets and shoes plus is equipped with hookups for a MAIN FLOOR LAUNDRY area on top of the lower level laundry room. Retreat at the end of the day to the sanctuary of the primary bedroom with a wood feature wall and an opulent ensuite boasting dual sinks, a deep soaker tub, an oversized shower and a custom walk-in closet. A second spacious bedroom and another stylish bathroom are also on this level. Gather around the second fireplace flanked by built-ins in the finished base ment and enjoy cozy movie nights. A separate area invites game nights or hobbies, then grab a snack and refill drinks at the stunning wet bar. Both bedrooms on this level have walk-in closets – one even has its own PRIVATE 4 PIECE ENSUITE and the other has easy access to the second full bathroom on this level making them ideal for older children and guests alike. A terrific laundry room with storage and a utility sink add to your convenience. A large fenced yard and expansive back deck encourage an easy indoor/outdoor lifestyle for summer barbeques or unwinding. The cherry on top of this exceptional designer home is the oversized, insulated double attached garage. Phenomenally located close to everything – schools, amenities, great restaurants, both Market and Northland Malls, U of C, the Bow River, the Children’s Hospital and more! (id:41531)
Exp Realty
232 Varsity Crescent Nw
Calgary, Alberta
Nestled on this crescent in one of the most exclusive areas of Varsity Estates is where you'll find this beautifully upgraded two storey home, offering a total of 5 bedrooms & walnut floors, maple woodwork & doors, 2 fireplaces & extensive improvements including roof, tankless water system, windows & wiring. Wonderful family-oriented floorplan featuring inviting living room with West-facing bow window, which is open to the formal dining room making entertaining a breeze. The gorgeous maple kitchen has custom cabinetry with soft-close drawers & doors, granite countertops & backsplash, imported "Lazy Susan" & upgraded appliances including Miele dishwasher, built-in convection oven & cooktop stove. The sun-drenched family room has a wood-burning fireplace accented by built-in cabinets, & from the dining nook are garden doors leading out onto the backyard deck. Upstairs there are 4 lovely bedrooms & 2 full baths; the private owners' retreat enjoys a built-in wardrobe & the ensuite - renovated in 2020-2021, has an oversized walk-in shower & quartz-topped vanity. The renovated family bath has quartz counters & floor-to-ceiling tile surround, separate soaker tub & shower. The lower level - with cork floors, is finished with a 5th bedroom with loads of storage, full bath with walk-in shower & smashing rec room area with wall-to-wall cabinets, granite-topped wet bar, built-in desk & remote-controlled fireplace with granite-surround. Main floor also has a fantastic laundry/mudroom complete with built-in cabinets, sink & Electrolux washer/Kenmore dryer. Both the roof (Meerkat Roofing) & the Nortiz on-demand tankless water system were done in 2018. Additional features & extras: Hunter Douglas blinds & built-in ceiling speakers, irrigation system, closet organizers, low-flow/dual-flush toilets, 2 furnaces, heat recovery ventilation & Control4 automation/networking system. Walking distance to the Bowmont Park & off-leash area with the winding Bow River Pathway system overlooking the river, & only minutes to top-rated schools & University of Calgary, shopping at Market Mall, Foothills Medical Centre & downtown. (id:41531)
Royal LePage Benchmark
3356 Varna Crescent Nw
Calgary, Alberta
Nestled amidst the picturesque neighborhood of Varsity, this charming, extensively updated bungalow is a sanctuary of comfort and character situated on a massive lot with the backyard boasting a width of 110 feet! From its inviting facade to its meticulously designed interiors, every corner exudes warmth and elegance. Stepping inside you are greeted with large windows that span across the front and back of the home, illuminating the living room space and highlighting the intricate ceiling detailing. A gas fireplace with a stone surround and mantle adds a cozy ambiance, inviting relaxation. Flowing from the living room is a great sized den, perfect for a home office, music room or extra storage space, providing versatility to suit various lifestyle needs. The kitchen awaits with stainless steel appliances glistening against the backdrop of granite countertops. A chef's delight, the kitchen boasts a gas range stove and an island with breakfast bar seating. With access to a screened-in deck and a secondary sun deck overlooking the sprawling yard, the massive lot beckons with its fully fenced yard, boasting impeccable landscaping and a lush grass area. Whether hosting gatherings, playing with pets, or simply enjoying the tranquility of nature, the backyard provides endless possibilities for leisure and relaxation. Adjacent to the kitchen, the eating nook beckons with its open and bright ambiance, seamlessly connecting to the living room. Retreat to the primary bedroom where light beams in through the large window overlooking the front yard while double closets offer ample storage space. A serene 4-piece ensuite awaits, featuring a dual vanity with quartz countertops and a standalone shower. Two great sized bedrooms and an additional 4pc bathroom complete this main floor. Descending to the lower level, the basement extends the living space with a large family room with wine fridge and bar area. Additionally a versatile den that can serve as an office or additional bedroo m and a spacious bedroom for guests or family members along with a 3pc bathroom completes this wing of the lower level. Convenience meets functionality in the laundry area, boasting ample cabinetry, a counter above the appliances, and a sink for added utility. Loads of storage space ensures organizational ease, while a good-sized fitness room caters to active lifestyles. The garage is a wonder, featuring epoxy flooring and custom-built shelving. With access to the backyard and adjacent shed through a convenient man door. Additional features include air conditioning, water softener, central vacuum system and newly installed irrigation equipment. Exuding charm and character at every turn, this lovingly cared for bungalow offers a lifestyle of comfort, convenience, and timeless elegance. (id:41531)
RE/MAX First
20 Varbay Place Nw
Calgary, Alberta
Award winning builder Laratta Homes, purveyor of some of Alberta’s most spectacular homes, discovered an architectural gem originally designed by the renowned, forward focused firm of Bissell and Holman in Varsity of NW Calgary. In collaboration with McDowell Design, Laratta Homes has preserved and transformed this mid-century modern classic into a functional and timeless home to suit your contemporary lifestyle. Perched on a large 9,687 sqft (.22 ac) lot with a SW facing back yard in a quiet cul de sac, backing onto the community’s expansive tree lined walking paths and within walking distance of the University District. The design forward floor plan includes 3,000 sqft of total living space and features nine large windows above ground that shed light into the lower level fully integrating the upper and lower living spaces. Our creative design and build teams fashioned an open and light filled living concept, a meld of rustic structures and contemporary interior design features. The flat roof architecture is combined with a vaulted open beamed ceiling that houses two stone fireplaces, five bedrooms (or four plus a home office), three full baths , dining and living room spaces and an oversized double front drive attached garage with driveway combine parking for six vehicles. The new custom-built open concept Kitchen features a see-through metal art wall and a curved and reeded oak island along with a Bertazoni gas range, fully integrated Dacor fridge with freezer, stainless steel Dishwasher, microwave and concealed under cabinet lighting and coffee and beverage bars conveniently placed for entertaining. White oak planked and Italian tile flooring are found throughout the main floor. Quartz counters over custom-built cabinets throughout. The fully renovated lower level boasts a rec room, games area, wet bar, cold room, mechanical room and light filled Laundry room. The “to the studs and plywood” renovation includes: Engineer specified steal and laminated s tructural beams and exterior envelope construction specifications; new torched on flat roof; new and updated cedar shakes on sloped roofs; new metal clad vinyl windows with wide brickmolds; new Hardie lap and board and batten siding, soffit, eaves and garage door; new electrical wiring and panel; EV power outlet in garage; new two zoned controlled forced-air furnaces with AC line set; new plumbing throughout; Natural gas BBQ line to rear wood deck and gas starter to wood burning fireplaces; engineered insulation and envelope specifications including : spray-foam insulation in flat and vaulted ceilings, new wall batt insulation and new blown ceiling insulation; new vapor barrier; new wall and ceiling boarding; new lighting with dimmer controlled pots; and all new plumbing fixtures. Nestled in Varsity, an amenity rich community coveted for close to the U of C, Alberta Children’s and Foothills Hospitals, Chartered French school, Edworthy Park, Community linear parks, easy access to Mountains. (id:41531)
Sotheby's International Realty Canada
106, 3719c 49 Street Nw
Calgary, Alberta
WOW, what a great and convenient location in the community of Varsity. This very spacious and well maintained 2-bedroom condo, move in condition with an open floor plan, this (END UNIT) has a HUGE wraparound patio. Perfect for the avid GARDENER. The primary bedroom has a cheater door to the main bathroom. The second bedroom is also a generous size, and there is also in-suit storage! A very functional & bright galley style kitchen with bay window, dining area and a very inviting living room with a wood burning fireplace. Sliding doors leading onto the private wraparound patio with plenty of foliage that adds to your privacy, it's like having your own yard! Underground heated parking with an additional storage unit on the parking level, which is a good size and an added bonus. There is also FREE Laundry on every Floor! This well-looked-after building is a quiet adult (25+) complex and is in an excellent location across from Market Mall & Mall Professional Centre. Public transit is just steps away from the building, close to the University of Calgary, Foothills Medical Centre, Childrens Hospital, Schools, Shopping, Restaurants, Movie Theaters, nearby Parks, Walking paths with wonderful views and so much more. Enjoy this well-established community of Varsity and make it your neighborhood. Drive by 3719C 49th Street NW and discover your new home. Call your Realtor for your private showing today! {SORRY NO PETS} (id:41531)
RE/MAX Real Estate (Central)
3625 Shaganappi Trail Nw
Calgary, Alberta
Be your own boss! Become a part of this fast growing Franchise. Profitable turn-key Mediterranean restaurant opportunity in Market Mall Food court. Grossing around 600k. Something like this does not come up often! Currently completely hands-off operation. Buying directly from Franchise. Additional $30,000 franchise buy-in. 6% royalty + 3% marketing. (id:41531)
Maxwell Capital Realty
14 Varmoor Place Nw
Calgary, Alberta
(Back on the market-was C/S but buyer financing was declined) Once in a lifetime opportunity to own one of the largest lots in all of Varsity! The current owners have lived here for 50 years and are excited for their next stage of life. The lucky new owners will get to call this nearly HALF ACRE, over 19000 sf (over 3x larger than a regular full sized 50' x 120' lot), prime piece of real estate, HOME! Plant your roots here and grow with your family as you enjoy an exceptional location with top schools nearby and walk to the University of Calgary, literally, across the street! The size of this property allows for endless options and future benefits. Located in a cul-de-sac, there is also a walkway right beside the property which allows easy access to the road behind and extra privacy from the side neighbour. The home itself is an original condition 5 level split offering nearly 2000 sf above grade plus 2 lower levels. The top floor features 3 bedrooms plus 2 full baths (one of which is the master ensuite which is rare in this era of home). The main level boasts a large living room, dining room, kitchen, den, half bath, and family room. The lower levels are partly finished with a large rec room and unfinished area. This home is very well laid but in original condition and is a blank canvass for the next owner. Homes like this in these locations rarely come up for sale. If you're looking to own/invest in one of Calgary most desirable, close-in NW communities, don't miss out on this substantial piece of real estate in highly sought after Varsity! (id:41531)
RE/MAX House Of Real Estate
