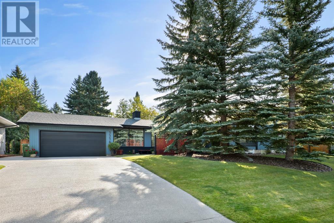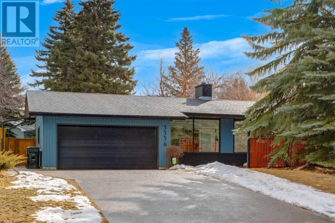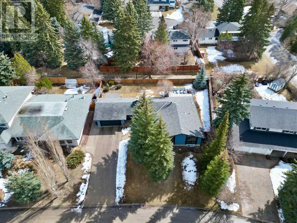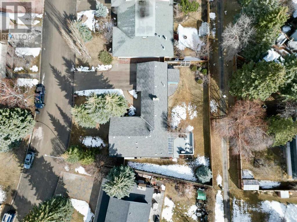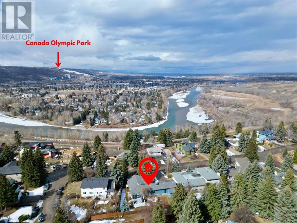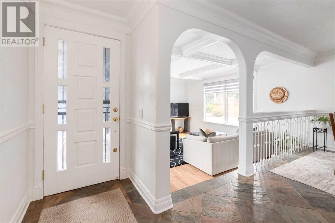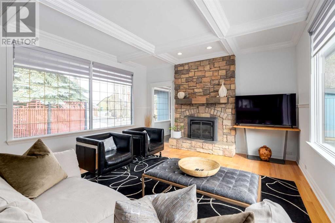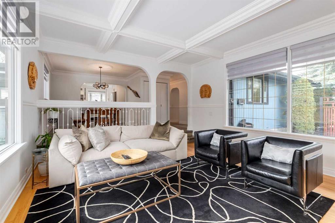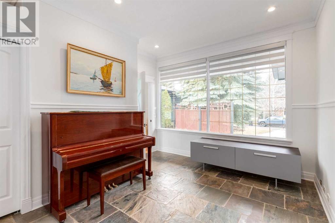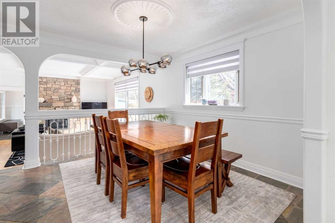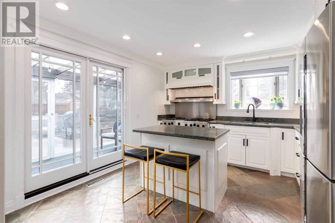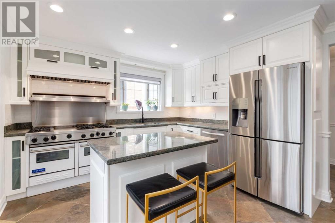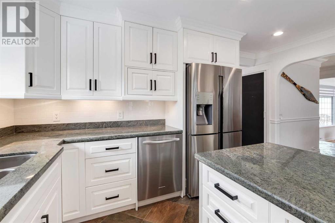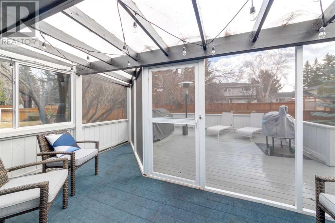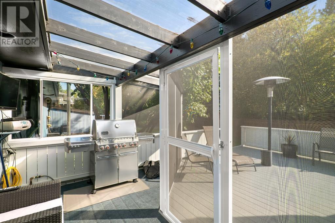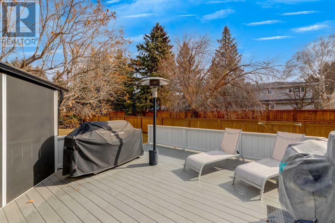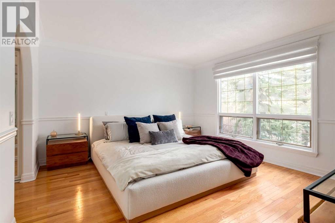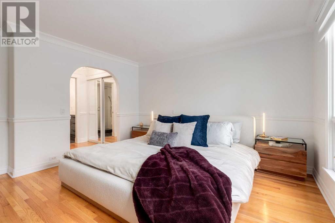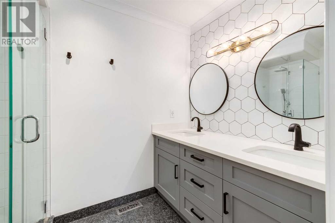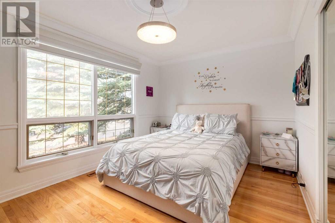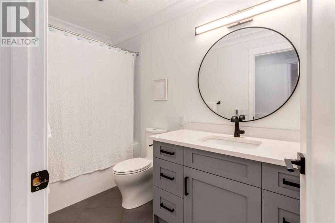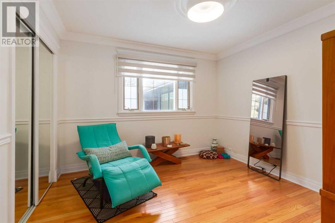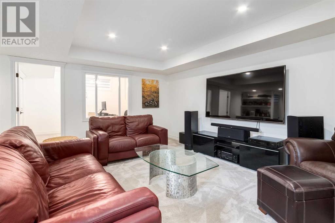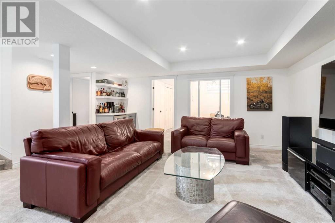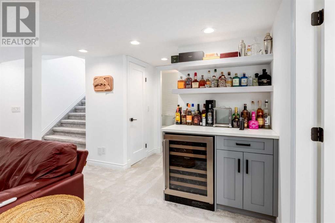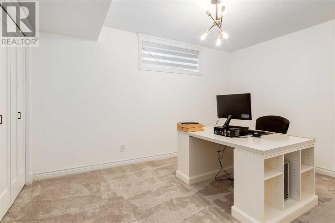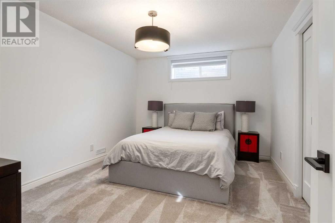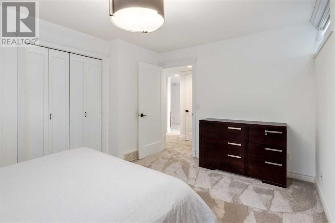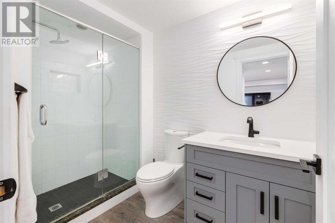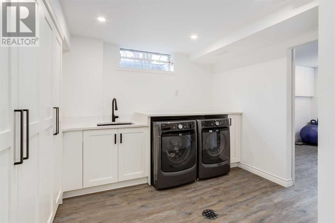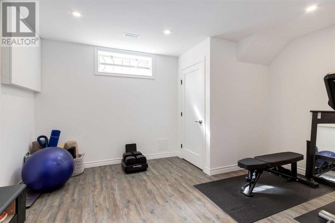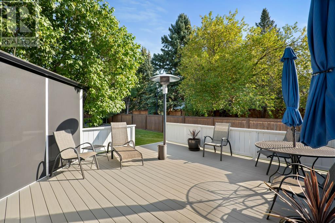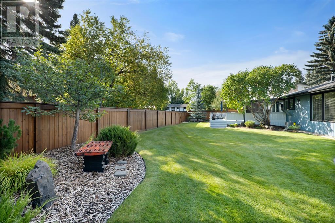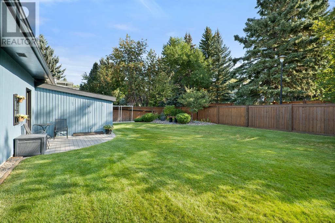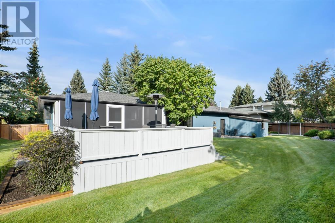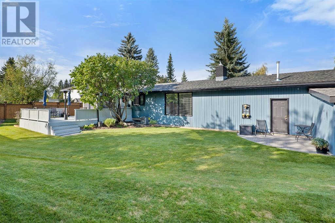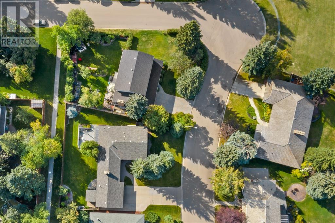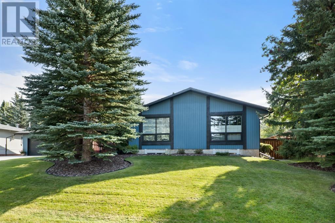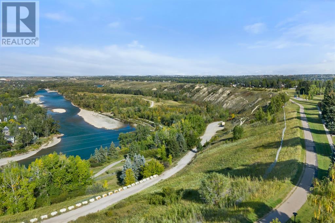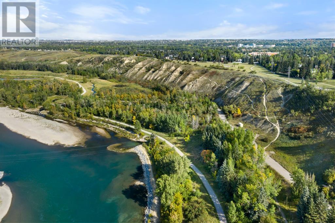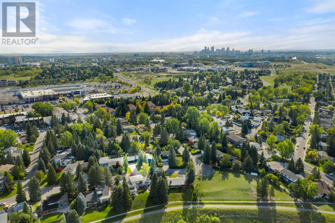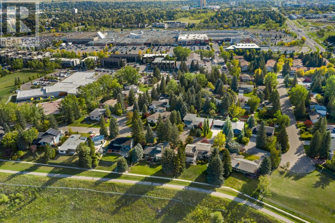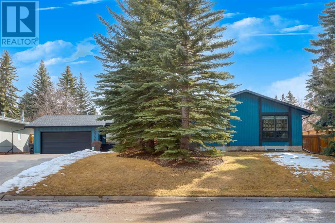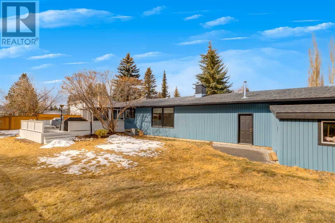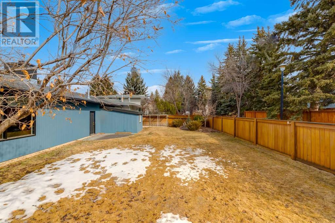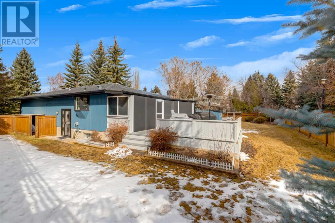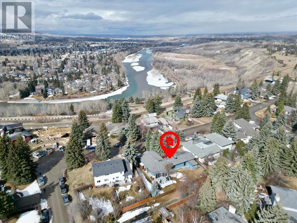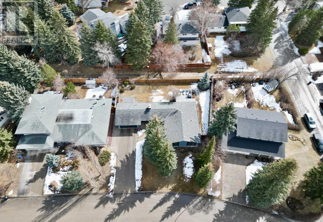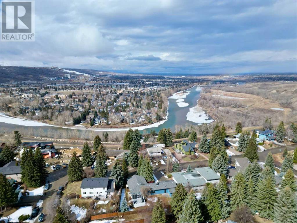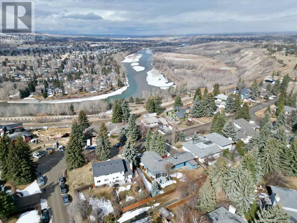5 Bedroom
3 Bathroom
1695 sqft
Bungalow
Fireplace
Central Air Conditioning
Forced Air
Landscaped
$1,700,000
Nestled amidst the picturesque neighborhood of Varsity, this charming, extensively updated bungalow is a sanctuary of comfort and character. From its inviting facade to its meticulously designed interiors, every corner exudes warmth and elegance. Stepping inside you are greeted with large windows that span across the front and back of the home, illuminating the living room space and highlighting the intricate ceiling detailing. A gas fireplace with a stone surround and mantle adds a cozy ambiance, inviting relaxation. Flowing from the living room is a great sized den, perfect for a home office, music room or extra storage space, providing versatility to suit various lifestyle needs. The kitchen awaits with stainless steel appliances glistening against the backdrop of granite countertops. A chef's delight, the kitchen boasts a gas range stove and an island with breakfast bar seating. With access to a screened-in deck and a secondary sun deck overlooking the sprawling yard, the massive lot beckons with its fully fenced yard, boasting impeccable landscaping and a lush grass area. Whether hosting gatherings, playing with pets, or simply enjoying the tranquility of nature, the backyard provides endless possibilities for leisure and relaxation. Adjacent to the kitchen, the eating nook beckons with its open and bright ambiance, seamlessly connecting to the living room. Retreat to the primary bedroom where light beams in through the large window overlooking the front yard while double closets offer ample storage space. A serene 4-piece ensuite awaits, featuring a dual vanity with quartz countertops and a standalone shower. Two great sized bedrooms and an additional 4pc bathroom complete this main floor. Descending to the lower level, the basement extends the living space with a large family room with wine fridge and bar area. Additionally a versatile den that can serve as an office or additional bedroom and a spacious bedroom for guests or family members along with a 3pc ba throom completes this wing of the lower level. Convenience meets functionality in the laundry area, boasting ample cabinetry, a counter above the appliances, and a sink for added utility. Loads of storage space ensures organizational ease, while a good-sized fitness room caters to active lifestyles. The garage is a wonder, featuring epoxy flooring and custom-built shelving. With access to the backyard and adjacent shed through a convenient man door. Additional features include air conditioning, water softener, central vacuum system and newly installed irrigation equipment. Exuding charm and character at every turn, this lovingly cared for bungalow offers a lifestyle of comfort, convenience, and timeless elegance. (id:41531)
Property Details
|
MLS® Number
|
A2119826 |
|
Property Type
|
Single Family |
|
Community Name
|
Varsity |
|
Amenities Near By
|
Golf Course, Park, Playground |
|
Community Features
|
Golf Course Development |
|
Parking Space Total
|
6 |
|
Plan
|
5895jk |
|
Structure
|
Deck |
Building
|
Bathroom Total
|
3 |
|
Bedrooms Above Ground
|
3 |
|
Bedrooms Below Ground
|
2 |
|
Bedrooms Total
|
5 |
|
Appliances
|
Washer, Refrigerator, Water Softener, Gas Stove(s), Dishwasher, Dryer, Microwave, Hood Fan, Window Coverings, Garage Door Opener |
|
Architectural Style
|
Bungalow |
|
Basement Development
|
Finished |
|
Basement Type
|
Full (finished) |
|
Constructed Date
|
1971 |
|
Construction Style Attachment
|
Detached |
|
Cooling Type
|
Central Air Conditioning |
|
Exterior Finish
|
Brick |
|
Fireplace Present
|
Yes |
|
Fireplace Total
|
1 |
|
Flooring Type
|
Ceramic Tile, Hardwood, Slate |
|
Foundation Type
|
Poured Concrete |
|
Heating Type
|
Forced Air |
|
Stories Total
|
1 |
|
Size Interior
|
1695 Sqft |
|
Total Finished Area
|
1695 Sqft |
|
Type
|
House |
Parking
Land
|
Acreage
|
No |
|
Fence Type
|
Fence |
|
Land Amenities
|
Golf Course, Park, Playground |
|
Landscape Features
|
Landscaped |
|
Size Depth
|
40.31 M |
|
Size Frontage
|
26.25 M |
|
Size Irregular
|
1151.00 |
|
Size Total
|
1151 M2|10,890 - 21,799 Sqft (1/4 - 1/2 Ac) |
|
Size Total Text
|
1151 M2|10,890 - 21,799 Sqft (1/4 - 1/2 Ac) |
|
Zoning Description
|
R-c1 |
Rooms
| Level |
Type |
Length |
Width |
Dimensions |
|
Lower Level |
Family Room |
|
|
16.77 Ft x 16.83 Ft |
|
Lower Level |
Bedroom |
|
|
13.32 Ft x 9.91 Ft |
|
Lower Level |
Bedroom |
|
|
14.07 Ft x 10.76 Ft |
|
Lower Level |
Laundry Room |
|
|
11.19 Ft x 9.09 Ft |
|
Lower Level |
Storage |
|
|
14.24 Ft x 13.16 Ft |
|
Lower Level |
3pc Bathroom |
|
|
Measurements not available |
|
Main Level |
Living Room |
|
|
18.01 Ft x 14.76 Ft |
|
Main Level |
Dining Room |
|
|
11.00 Ft x 10.66 Ft |
|
Main Level |
Kitchen |
|
|
12.34 Ft x 11.68 Ft |
|
Main Level |
Primary Bedroom |
|
|
14.01 Ft x 12.83 Ft |
|
Main Level |
Bedroom |
|
|
11.00 Ft x 10.50 Ft |
|
Main Level |
Bedroom |
|
|
13.91 Ft x 10.01 Ft |
|
Main Level |
Office |
|
|
14.76 Ft x 9.68 Ft |
|
Main Level |
4pc Bathroom |
|
|
Measurements not available |
|
Main Level |
4pc Bathroom |
|
|
Measurements not available |
https://www.realtor.ca/real-estate/26704938/3356-varna-crescent-nw-calgary-varsity
