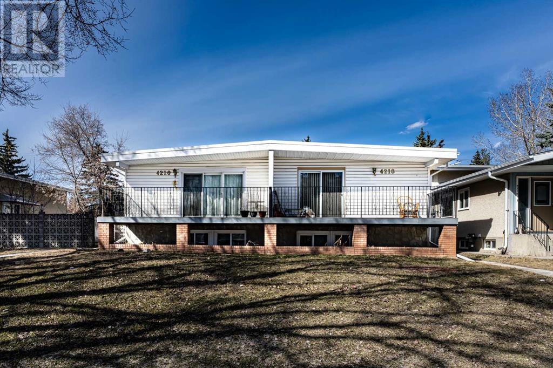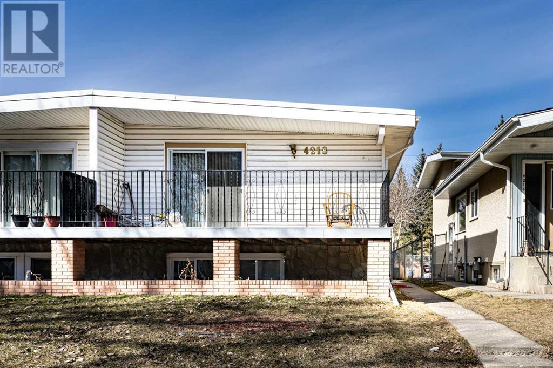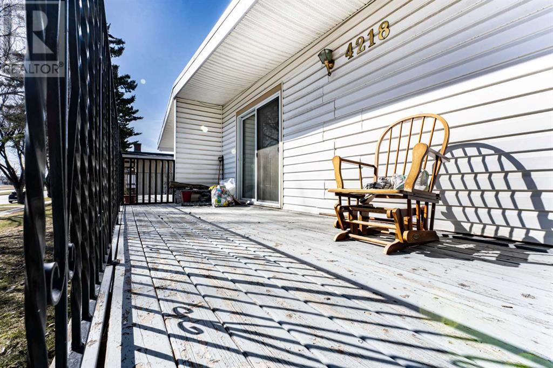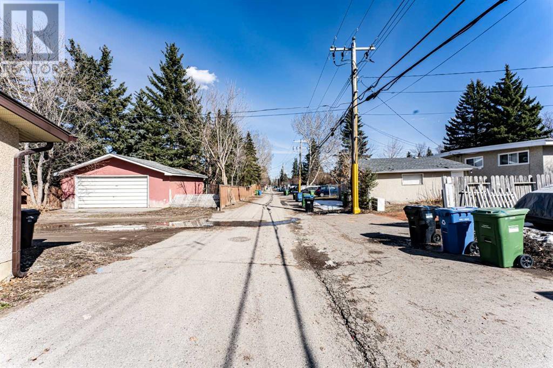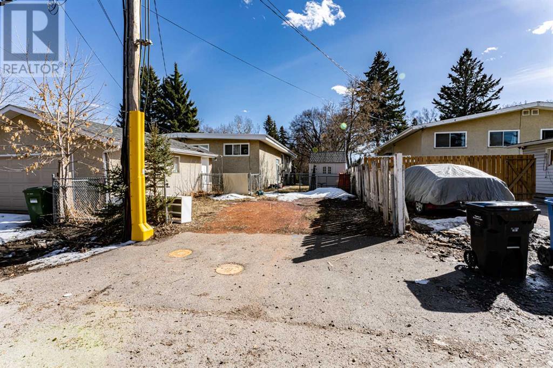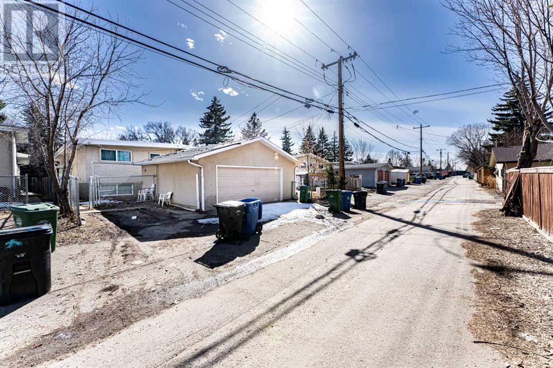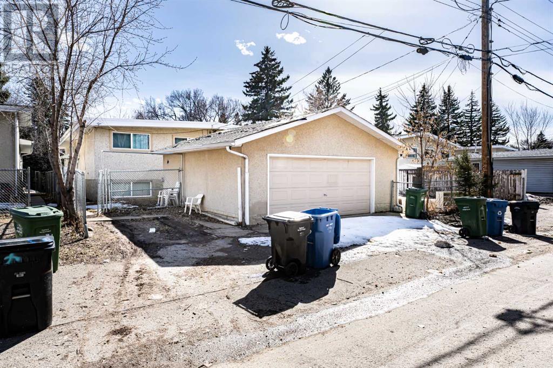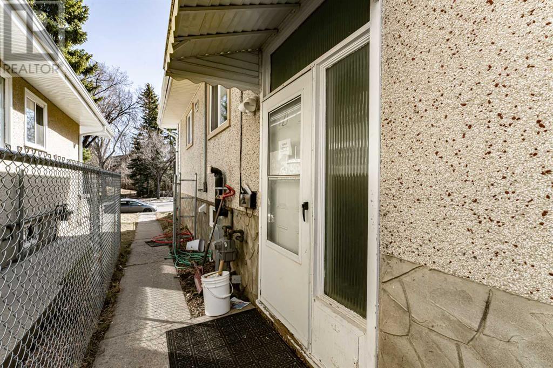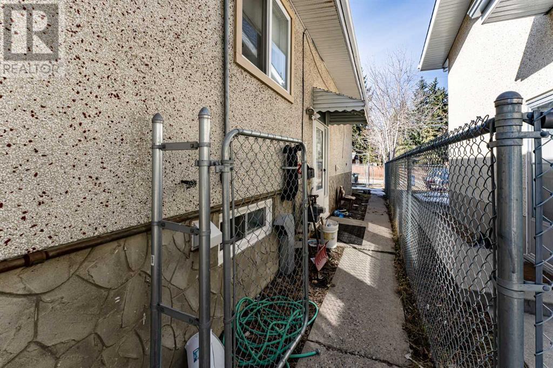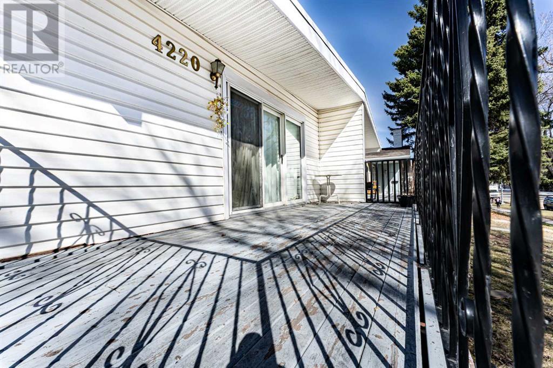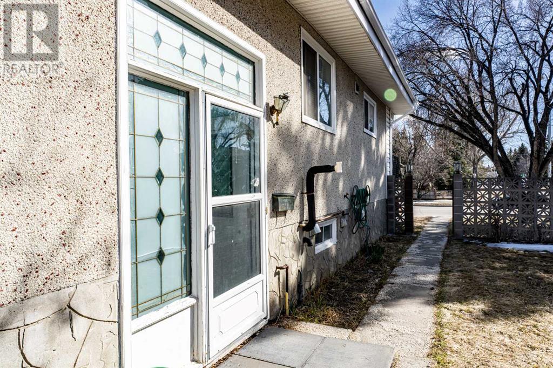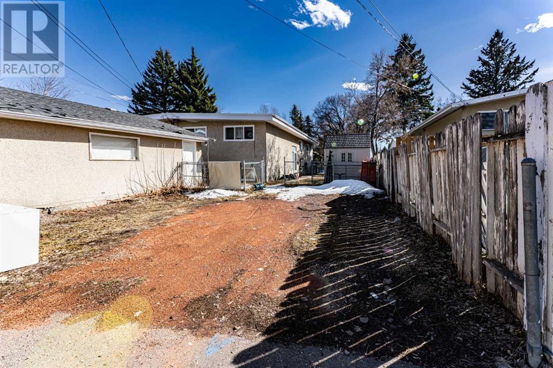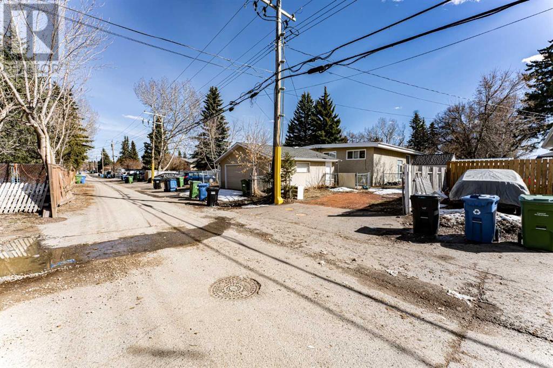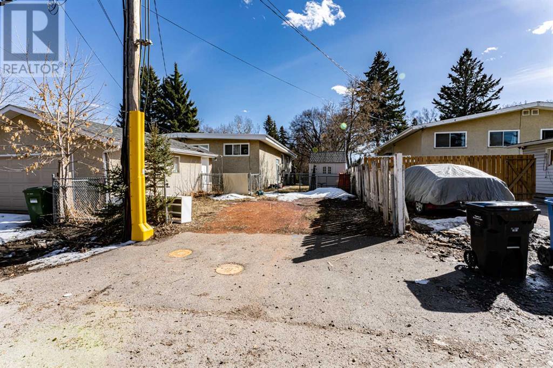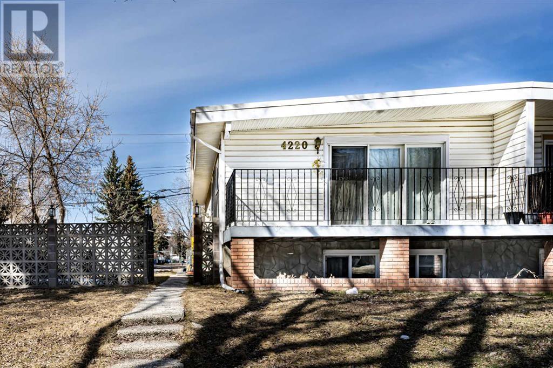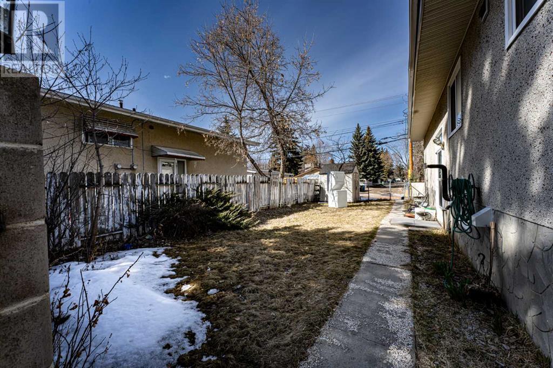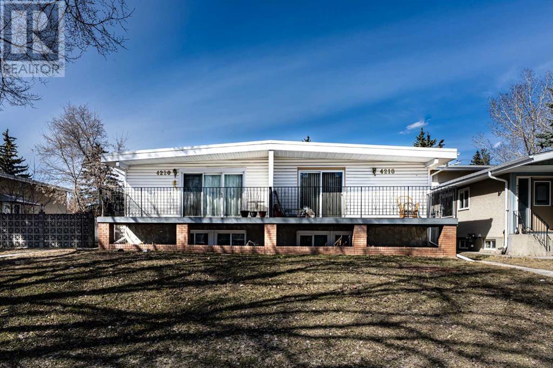15 Bedroom
5 Bathroom
1982 sqft
Bi-Level
None
Forced Air
Landscaped
$1,350,000
Welcome to this amazing Investment opportunity! Walking distance to Market Mall, University of Calgary, and Children's Hospital, this spacious property boasts a 20.1m frontage oversized lot alongside ample public parking. Bonus 4 additional parking spots accessible from the back alley, including a double detached garage! Featuring newer windows, Laminate floors, energy-efficient furnaces, and upgraded washrooms/kitchens, this well-maintained gem awaits its next lucky owner. Illegal suites in the basements. Amazing Cash flow opportunity. Link to virtual tour of the property is provided. Please have a look! (id:41531)
Property Details
|
MLS® Number
|
A2122609 |
|
Property Type
|
Multi-family |
|
Community Name
|
Varsity |
|
Features
|
Back Lane |
|
Parking Space Total
|
4 |
|
Plan
|
5224jk |
Building
|
Bathroom Total
|
5 |
|
Bedrooms Above Ground
|
7 |
|
Bedrooms Below Ground
|
8 |
|
Bedrooms Total
|
15 |
|
Appliances
|
Refrigerator, Dishwasher, Stove, Washer & Dryer |
|
Architectural Style
|
Bi-level |
|
Basement Development
|
Finished |
|
Basement Type
|
Full (finished) |
|
Constructed Date
|
1968 |
|
Construction Material
|
Wood Frame |
|
Construction Style Attachment
|
Attached |
|
Cooling Type
|
None |
|
Exterior Finish
|
Brick, Stone, Vinyl Siding |
|
Fireplace Present
|
No |
|
Flooring Type
|
Laminate |
|
Foundation Type
|
Poured Concrete |
|
Heating Fuel
|
Natural Gas |
|
Heating Type
|
Forced Air |
|
Size Interior
|
1982 Sqft |
|
Total Finished Area
|
1982 Sqft |
Parking
|
Detached Garage
|
2 |
|
None
|
|
|
Other
|
|
|
Street
|
|
Land
|
Acreage
|
No |
|
Fence Type
|
Fence |
|
Landscape Features
|
Landscaped |
|
Size Depth
|
36.57 M |
|
Size Frontage
|
20.1 M |
|
Size Irregular
|
7911.00 |
|
Size Total
|
7911 Sqft|7,251 - 10,889 Sqft |
|
Size Total Text
|
7911 Sqft|7,251 - 10,889 Sqft |
|
Zoning Description
|
R-c2 |
Rooms
| Level |
Type |
Length |
Width |
Dimensions |
|
Basement |
Primary Bedroom |
|
|
10.25 Ft x 13.08 Ft |
|
Basement |
Bedroom |
|
|
11.92 Ft x 10.92 Ft |
|
Basement |
Bedroom |
|
|
8.25 Ft x 13.08 Ft |
|
Basement |
Bedroom |
|
|
7.25 Ft x 16.33 Ft |
|
Basement |
Kitchen |
|
|
18.58 Ft x 11.33 Ft |
|
Basement |
4pc Bathroom |
|
|
6.58 Ft x 7.50 Ft |
|
Basement |
Furnace |
|
|
4.33 Ft x 4.08 Ft |
|
Basement |
Kitchen |
|
|
8.58 Ft x 8.25 Ft |
|
Basement |
Bedroom |
|
|
10.33 Ft x 13.00 Ft |
|
Basement |
Bedroom |
|
|
8.33 Ft x 13.17 Ft |
|
Basement |
Bedroom |
|
|
7.42 Ft x 14.58 Ft |
|
Basement |
Bedroom |
|
|
12.08 Ft x 11.00 Ft |
|
Basement |
Den |
|
|
9.67 Ft x 11.58 Ft |
|
Basement |
4pc Bathroom |
|
|
6.58 Ft x 7.58 Ft |
|
Basement |
Furnace |
|
|
3.17 Ft x 2.83 Ft |
|
Main Level |
Kitchen |
|
|
8.92 Ft x 11.58 Ft |
|
Main Level |
Living Room |
|
|
10.08 Ft x 18.08 Ft |
|
Main Level |
Bedroom |
|
|
9.00 Ft x 11.17 Ft |
|
Main Level |
Primary Bedroom |
|
|
10.50 Ft x 13.33 Ft |
|
Main Level |
Bedroom |
|
|
8.50 Ft x 13.50 Ft |
|
Main Level |
4pc Bathroom |
|
|
6.67 Ft x 5.00 Ft |
|
Main Level |
4pc Bathroom |
|
|
6.75 Ft x 7.33 Ft |
|
Main Level |
Kitchen |
|
|
9.00 Ft x 11.58 Ft |
|
Main Level |
Living Room |
|
|
10.08 Ft x 8.08 Ft |
|
Main Level |
Primary Bedroom |
|
|
10.50 Ft x 13.50 Ft |
|
Main Level |
Bedroom |
|
|
8.58 Ft x 13.42 Ft |
|
Main Level |
Bedroom |
|
|
10.08 Ft x 14.92 Ft |
|
Main Level |
Bedroom |
|
|
9.00 Ft x 11.33 Ft |
|
Main Level |
4pc Bathroom |
|
|
6.75 Ft x 7.58 Ft |
https://www.realtor.ca/real-estate/26745533/4218-40-avenue-nw-calgary-varsity
