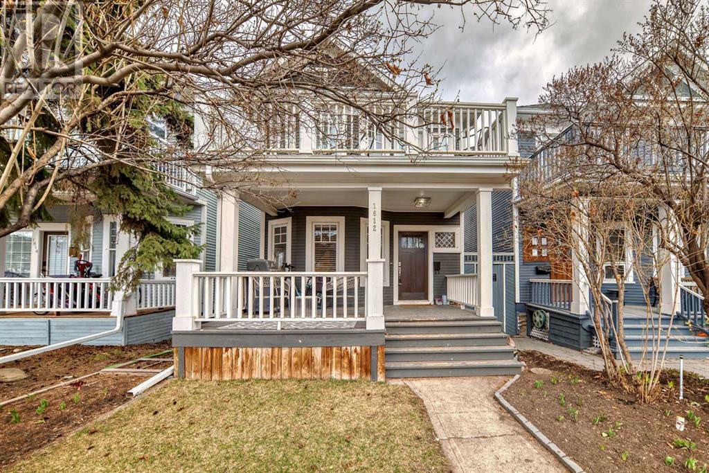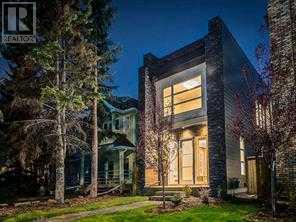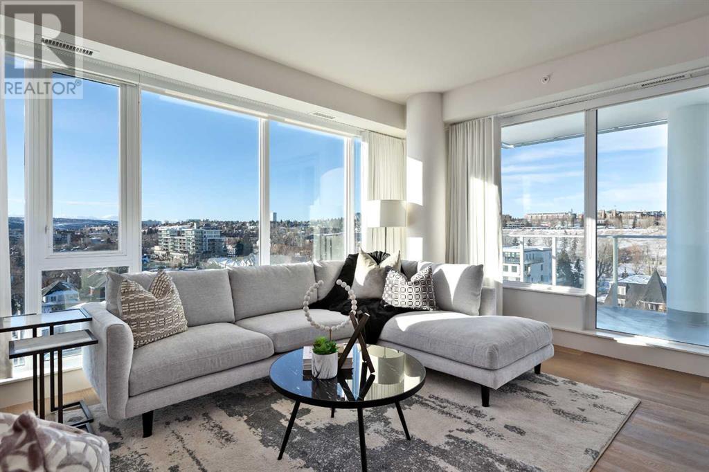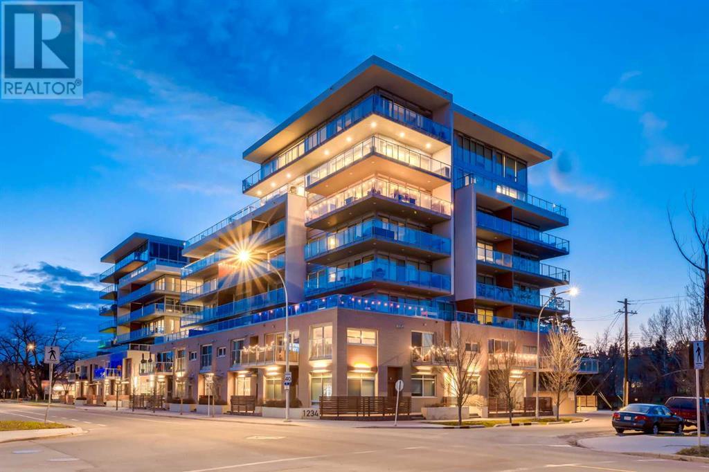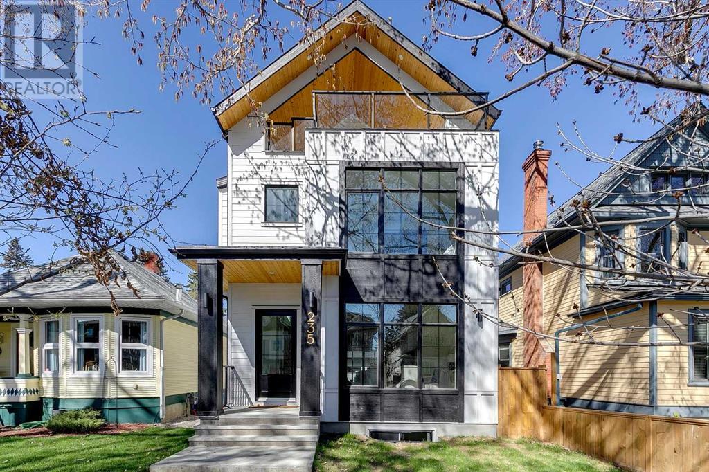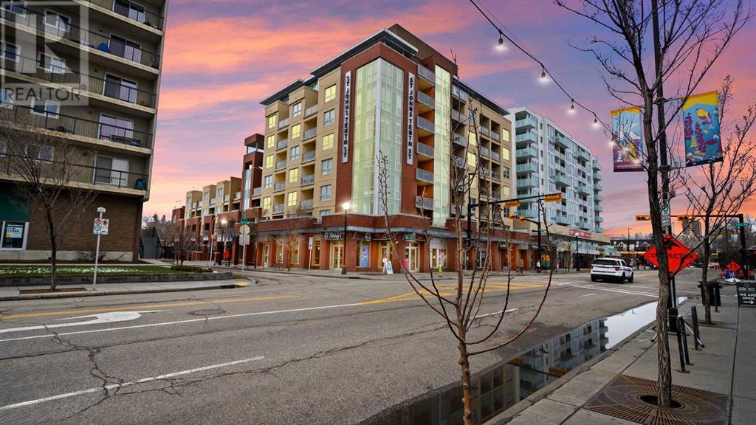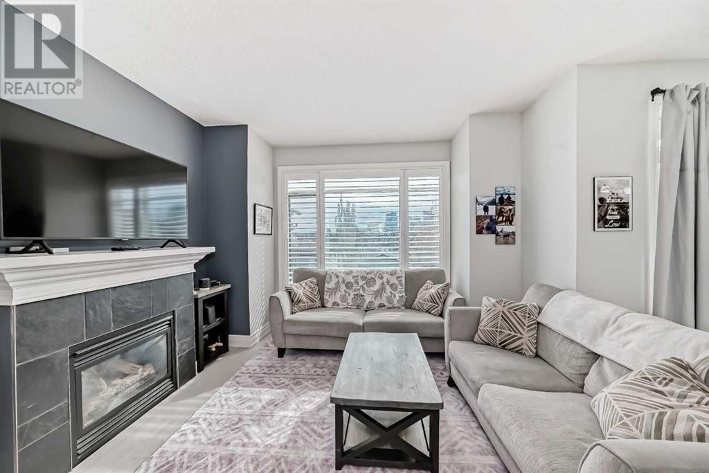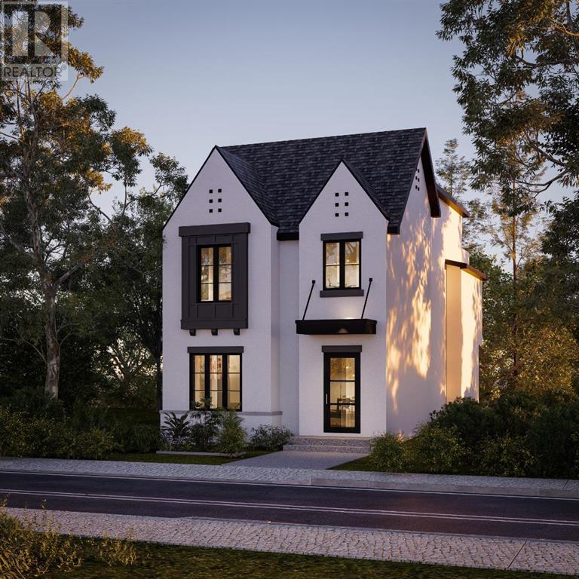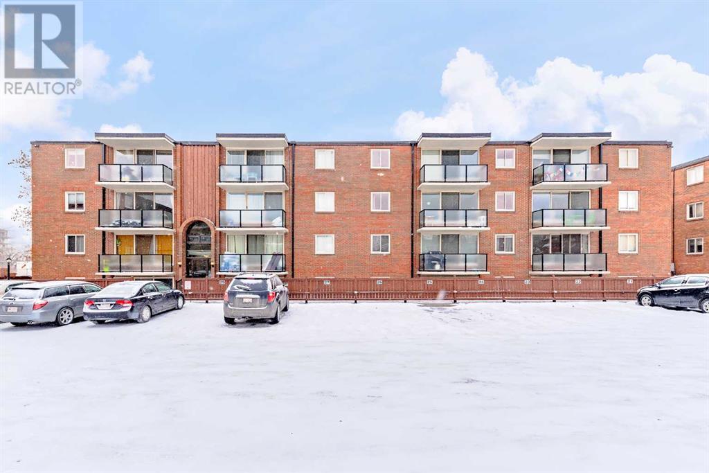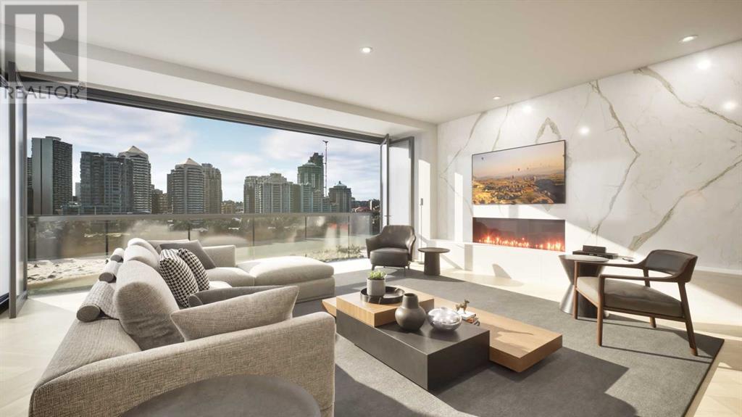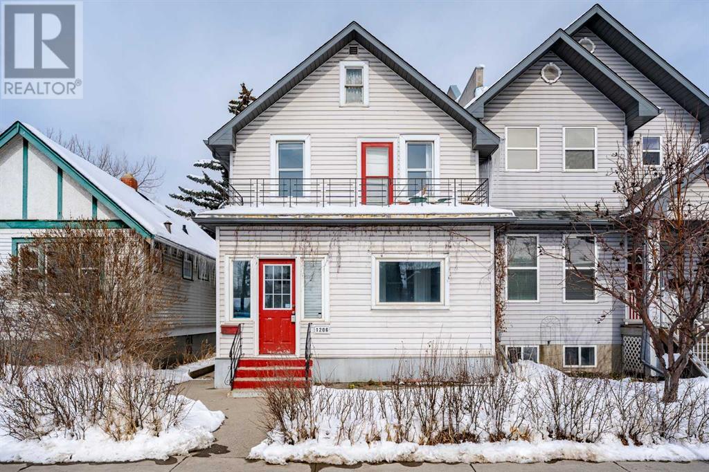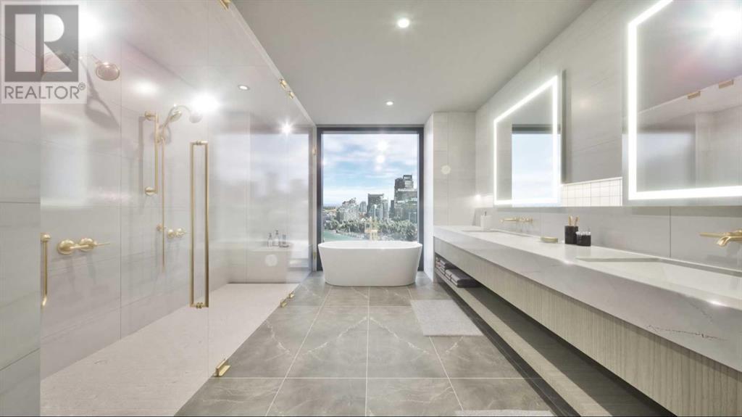Calgary Real Estate Agency
1612 Bowness Road Nw
Calgary, Alberta
“THE WIND CAME OFF THE RIVER AND WHISPERED IN MY EAR, THE PINES CREAKED AND STRETCHED IN THE SUN --SLOW DANCING FROM SIDE TO SIDE-- IN THE WARMTH OF THE MORNING, MY HEAD LIFTED, I WANDER INTO KENSINGTON –THE PROMISE OF SPRING” -a poem inspired by 1612 Bowness Road- This property is POETRY, the perfect blend of old world charm fused with modernity. A RENOVATED one of a kind 2 Storey home in the HEART OF HILLHURST – ONE BLOCK FROM THE RIVER PATHS & KENSINGTON SHOPPING DISTRICT. Over 1850 ft2 of development, 4 Bdrms (3+1), 2.5 baths –3 LARGE PRIVATE OUTDOOR DECK SPACES.- Titanium white kitchen w/ floor to ceiling cabinetry, QUARTZ countertops, mosaic tile backsplash, stainless appliances (GAS RANGE + POT FAUCET), breakfast bar & private dining nook. Living area has HARDWOOD PLANK floors, high flat ceilings, dozens of pot lights & corner rock fireplace. The OLD WORLD FRONT PORCH screams MORNING COFFEE, LEMONADE & LAUGHTER. Upstairs has 3 great bedrooms -- a glorious 5 pc bathroom w/ quartz counters, his/her sinks, heted floors, glass mosiac tile & glass shower stall. Upper laundry & access to another 180 ft2 SOUTH FACING patio -PERFECT FOR WINE, SUNSETS AND SNUGGLING.- Basement has plenty of storage, perfect cold room for a wine cellar, STUNNING 4pc bath (soaker tub, separate shower and heated floors), den + 4th bedroom down (could be family room). Double detached garage. Fully landscaped, private back yard. Owners had the entire basement waterproofed in 2016 with interior draining dry subfloor, a sump pump installed with battery backup and installed a dehumidifier ($27,400). Both bathrooms were renovated in 2017 (lower bath cost $32,487). Don't forget to visit our 3D tour!!! (id:41531)
RE/MAX House Of Real Estate
617 16 Street Nw
Calgary, Alberta
JUST LISTED! STUNNING DETACHED Home in the Heart of HILLHURST. Awesome location on a quiet street with a WEST backyard & EXTRA DEEP LOT of 135.5 Ft. OPEN PLAN boasts 10 FT. Ceilings, serene neutral color palette & over-sized Windows. Great Layout featuring 3,200 sq.' of total developed living space on all levels offering 4 bedrooms & 3.5 Baths. Exceptional Gourmet Kitchen features multiple work areas, loads of counter space, 2 sink areas + Island seating. Quality cabinetry by Denca with undermount lighting, offers a plethora of storage. The adjacent Dining area is spacious enough for large family gatherings & entertaining. Kick back in your inviting Great Room with built in storage, Gas Fireplace + backyard Views. Completing the Main Floor is the discreetly located Powder Room + practical Mudroom. Gorgeous Open Riser Glass Panel Stairway leads to the fabulous Primary Bedroom with Walk -In Closet plus Custom Built In Clothing-Storage. En-Suite is truly spa-like with wall mount TV to enjoy from the air jetted tub + dual sinks, separate toilet room & roomy shower with multi-heads. Two more large Bedrooms share the well-designed Family Bathroom. Fully Developed Lower incorporates IN-FLOOR HEAT through the Large Rec Room with a lovely Wet Bar, 4th Bedroom & Full Bath. You’ll love the SUNNY, professionally landscaped, fenced yard with patio dining/seating area. ADDITIONAL SPECIAL FEATURES of this well maintained home include: Solid Core Doors, Central Air, Numerous Numerous Built-Ins throughout, Custom Hunter Douglas Window Coverings, Built-In Speakers, Security System, upper Office/Work nook. UNBEATABLE LOCATION! Minutes to Downtown Core, Shopping, Schools, Parks, River Pathways, Hospitals + U. of C. Just Move Right In! (id:41531)
RE/MAX Realty Professionals
903, 1107 Gladstone Road Nw
Calgary, Alberta
Welcome to the epitome of urban living at The Theodore Building in Calgary! Nestled in the heart of Kensington, this meticulously designed 1,089 sqft corner unit offers a unique blend of luxury and convenience. As you step into this thoughtfully crafted residence, you'll be greeted by an abundance of natural light flowing through expansive west-facing windows, showcasing breathtaking panoramic views of the city and surrounding landscapes. The open-concept living space seamlessly connects the living, dining, and kitchen areas, creating an inviting atmosphere for both relaxation and entertaining. The modern kitchen is a chef's delight, featuring sleek countertops, top-of-the-line Fisher & Paykal stainless steel appliances, and ample storage space. Whether hosting a dinner party or enjoying a quiet night in, this space effortlessly combines style and functionality. The primary suite is a true sanctuary, boasting generous proportions and a large ensuite with a walk-in shower. With high-end finishes and meticulous attention to detail, this retreat offers a perfect haven to unwind after a busy day in the city. The primary also has a massive walk-in closet. The additional bedroom and bathroom provide flexibility for guests or a home office, catering to your unique lifestyle needs. You will never be disappointed with the views this corner unit offers. 9-Stories up, you are able to catch a glimpse of the mountains on a clear day. If you want some of the best views of the Calgary skyline the city has, head up to the expansive rooftop balcony. Located in one of the most highly desired neighborhoods in all of Calgary, residents enjoy easy access to the city's best restaurants, shops, and cultural attractions, making every day an opportunity to experience the dynamic urban lifestyle. Don't miss the chance to make this sophisticated corner unit at The Theodore Building your new home. (id:41531)
Century 21 Bamber Realty Ltd.
1701, 1234 5 Avenue Nw
Calgary, Alberta
Experience sheer perfection in this unparalleled unit, a true gem in its own right. Step into the elevator, which whisks you directly to this exquisite home, where a formal foyer awaits to welcome you. As you traverse towards the great room, prepare to be captivated by the awe-inspiring 360-degree panoramic vistas encompassing Calgary's downtown skyline, Riley Park, SAIT Campus, Jubilee Auditorium, and the majestic Rocky Mountains to the West. Unlocking indoor-outdoor living, four sets of fully retractable patio doors seamlessly merge the indoor space with the extravagant $1 million outdoor oasis. Revel in the freedom to indulge in the scenery and climate of your choosing, courtesy of 360-degree windows and patios. An outdoor haven awaits, complete with a fully equipped kitchen delivering granite countertops, a sink, gas BBQ, bar fridge, keg taps and fridge, and a retractable big-screen TV for game nights, all complemented by seating for ten. Dotted throughout are numerous seating areas, a four-hole putting green with dual rough levels, gas heaters, fire tables, and patio furniture, all included. A hot tub with an auto cover and heated walkway ensures year-round enjoyment. Indoors, culinary dreams come alive in the chef's kitchen, furnished with top-of-the-line appliances, including a Sub-Zero fridge, an 8-burner gas Miele stove with double ovens and a warming drawer, and two sinks adorning the expansive sit-at island. The pièce de résistance, a custom dining room table meticulously craned into the unit, awaits memorable gatherings. Entertainment finds its harbour in the sprawling family room, with a fireplace, built-ins, and a concealed TV behind exquisite artwork. For cinematic experiences, retreat to the theatre room, outfitted with a bespoke couch. Retreat to the shelter of three spacious bedrooms, each offering ensuites and walk-in closets. The primary bedroom is a sanctuary with dual walk-in closets and a spa-inspired ensuite featuring opulent marble tiles, a custom shower, a soaker tub, and dual sinks. All indoor furniture is negotiable. The unbeatable location places Riley Park right at your doorstep. There is the convenience of a seasonal farmers market, Kensington's lively shops and eateries, seamless access to public transit, and the vibrant downtown core, all steps away. Lastly, with three titled parking spots in the secure heated parkade, this is a standout opportunity showcasing a residence that embodies the pinnacle of luxury living. (id:41531)
RE/MAX Real Estate (Central)
235 11a Street Nw
Calgary, Alberta
Introducing a remarkable creation by Mino Homes, ideally situated in an exceptional A+++ Location at the heart of Hillhurst. This exceptional property boasts a sunny west-facing backyard, just a stone's throw away from the trendy shops and restaurants on Kensington and 10th St NW. With an expansive living space of over 3,650 Sq.Ft, this three-story custom home encompasses all the contemporary elements one would expect from a luxurious inner-city residence. Featuring four bedrooms and five bathrooms, this home offers a potential fifth bedroom on the top floor loft, showcasing breathtaking downtown views, a wet bar, full bathroom, a covered balcony, secret kids play space (or storage) & pay attention to the full ceiling height. Notable highlights of this property include a fully developed basement, a custom kitchen complete with a MIELE appliance package and a hidden walk-in pantry, as well as an additional dining room modern hutch. A double oversized detached garage with a factory finished garage door and belt drive, a low-maintenance farmhouse exterior with stucco and Smartboard, a luxurious window package, quartz countertops throughout, and upgraded black metal railings further enhance the allure of this home. The hardwood stairs seamlessly connect the main floor to the upper level. The main floor exudes elegance with its 10 ft ceiling height, flat painted ceilings, and 8 ft doors. Hardwood, a gas fireplace in the great room with a custom-built surround and tiles, and 8' patio doors leading to the deck create a warm and inviting ambiance. The large mudroom with a built-in bench and lockers adds functionality to the space. On the second floor, you'll find a 9 ft ceiling height, flat painted ceilings, 8 ft doors, three bedrooms, a bonus room, and a laundry area. The primary retreat boasts a spacious walk-in closet with custom millwork and a spa-like ensuite featuring heated tile floors, an extra-long vanity with dual sinks and a framed mirror, a freestanding soaker tub with a floor-mount faucet, a tiled shower with 10mm frameless glass, a tiled bench, and a private water closet. The lower level offers 9 ft painted ceilings, a wet bar with lower cabinetry, quartz counters, a beverage center, and floating shelves. A media/recreation room with built-in cabinets, TV wall mount wiring, and rough-in ceiling speakers, as well there is room to add a home gym area with a large window, 10 Mil glass walls as an upgrade. If desired. Additionally, there is a fourth bedroom with a closet for extra storage and a large window that floods the space with natural light. The fully fenced and landscaped yard adds a touch of serenity to the property. Ready for possession! Seize the chance to own this exquisite residence. (id:41531)
RE/MAX Realty Professionals
202, 1110 3 Avenue Nw
Calgary, Alberta
This Kensington apartment offers an unbeatable location. Its well-thought-out layout creates a spacious atmosphere within its 1-bedroom, 1-bathroom configuration. The living room provides ample space and direct access to the 14'x20' balcony, while the open kitchen boasts quartz countertops, stainless steel appliances, in-suite laundry, and plenty of storage. The master bedroom features a walk-through closet that leads to the 4-piece bathroom. A conveniently located assigned storage locker on the second floor adds to the convenience. Positioned just steps away from grocery stores, the LRT, the Bow River path system, cafes, shops, restaurants, and the downtown core, this upscale building offers wheelchair access, visitor parking, a bike room, and central air. With immediate possession available, this property presents an exceptional opportunity. (Note, there is no parking included with this condo.) (id:41531)
Exp Realty
306, 4 14 Street Nw
Calgary, Alberta
Step into this charming residence nestled in the heart of the vibrant Kensington district. You'll immediately be captivated by the abundant natural light streaming through the windows, illuminating the spacious interiors of this meticulously maintained home. Situated in a meticulously managed building renowned for its low turnover rate and healthy reserve fund, this two-bedroom retreat offers a serene oasis in the midst of urban life.Upon entering, you're greeted by a welcoming foyer that sets the tone for the open-concept living area beyond. High ceilings add to the sense of space, while large windows offer delightful tree-top and cityscape vistas. The living room boasts a cozy gas fireplace, perfect for relaxing evenings spent enjoying the skyline views. The kitchen is a chef's dream, featuring sleek stainless steel appliances, ample storage within its pristine cabinets, and a generous island ideal for culinary endeavors or casual dining. Luxury laminate flooring flows seamlessly throughout.The primary bedroom offers a peaceful retreat with a door to the 4pc washroom, ready to accommodate your personal style and furnishings, while the second bedroom provides versatility as a guest space (custom built murphy bed included) or a sunlit home office. Convenience is key with in-suite laundry, air conditioning, and in-floor heating ensuring comfort year-round.Included with this residence is deck with a BBQ Gas line, and a titled parking stall in the secure underground parkade, providing peace of mind and easy access to your vehicle. Additional storage space outside the suite offers practical solutions for keeping belongings organized.Discover the epitome of urban living combined with tranquility in this well-appointed home, where comfort, convenience, and style converge seamlessly. Welcome to your new sanctuary in Kensington. Plus, rest assured knowing that this pet-friendly community welcomes furry companions, though approval may be needed for excessively larg e dogs such as Newfoundlands. Private gym in the building for $240/year. (id:41531)
Sather Real Estate Pro Brokers Ltd.
1631 Bowness Road Nw
Calgary, Alberta
Welcome to the highly sought community of Hillhurst. Located within minutes to the Bow River Pathway system, trendy Kensington and minutes to the downtown core sits this impeccable new build from Timeless Developments featuring 5 bedrooms, engineered hardwood throughout, triple-pane windows, and a triple detached garage. Inside showcases a front home office overlooking the street while an open floor plan creates a cohesive marriage of function and flow. The open floor plan showcases a magnificent chef inspired custom kitchen with plywood-box cabinets, upgraded stainless steel appliances, large centre island and walk-through pantry to the mudroom. The spacious living room overlooks the rear South exposed yard and is anchored by a gas fireplace surrounded by custom built-ins. Upstairs offers a convenient laundry room and three very spacious bedrooms, each with their own walk-in closet and ensuite. The primary is a tranquil retreat with a private balcony and luxurious 5pc ensuite including soaker tub, separate shower and vanity counter. The fully developed lower features a massive rec room, games area, and wet bar. A full bath and two additional bedrooms optimizing room for guests or teens completes the level. All tiled areas in the home are heated to keep comfy in the cool winter months. The south exposed sun drenched backyard offers a large deck to enjoy those dinners al fresco during the warm summer evenings and leads to your triple car detached garage. This stunning build offers superb craftsmanship in a family friendly community and is ready for you to call it "home." (id:41531)
RE/MAX House Of Real Estate
RE/MAX Real Estate (Central)
236, 1421 7 Avenue Nw
Calgary, Alberta
Welcome to Thornton Court! Experience urban living with this condo located in the desirable inner-city community of Hillhurst! This unit offers over 800 sq ft of living space with 2 bedrooms, 1 bath, and an assigned parking space. As you enter, you are welcomed with hardwood flooring throughout and an abundance of natural light streaming in through the large windows. The kitchen is equipped with white cabinetry and pristine white appliances. Sliding doors from the living room gives access to the outdoor above ground balcony, perfect for summer days. There are 2 generous sized bedrooms and a full 4-piece bath. Location is great with proximity to schools, parks, playgrounds, and shopping. Take a stroll through Kensington and discover some of Calgary’s trendiest shops and restaurants. Whether you're searching for a home or an outstanding investment opportunity, this remarkable property caters to both. Book your private viewing today! (id:41531)
2% Realty
604, 100 10a Street Nw
Calgary, Alberta
Only a few Broadview's left in presale! Welcome to your dream single-level residence in the sky overlooking the river at The Kenten. Masterfully designed by architects Davignon and Martin, The Broadview is designed to give Calgarians an inner-city experience without sacrificing the comforts appreciated in an executive home. At 48 feet of unobstructed river frontage, this could be described as having a city lot in the sky to build your custom home. As you step in, you are greeted by a direct view of the river; floor to ceiling triple-pane windows; a 22 foot wide spacious open concept kitchen, living, and dining rooms designed to entertain your family and friends. Enjoy a gourmet kitchen with Sub-Zero & Wolf appliances including a dedicated fridge and freezer, a butler's pantry, an abundance of storage, a bar, wine wall, and fireplace that all flow towards your opening wall system. Step out onto your 200 square foot terrace overlooking the beautiful Bow River. Enjoy a spacious primary bedroom with custom millwork, walk-in closet, and 6 piece ensuite bathroom with a floating tub, heated floors, and double shower with steam. The second bedroom comes with a built-in murphy bed with room for a desk and also overlooks the river. An additional bathroom and laundry room complete the residence accompanied by 2 bike racks, 2 titled storage lockers, and 2 titled parking stalls. There are 3 Modern palettes to choose from that can be further customized to your liking. The Kenten features over 8,000 square feet of amenities including a sky lounge, gym overlooking Kensington, golf simulator, sauna, hot tub, concierge, guest suites, car wash, and more. Explore a simplified lock and leave lifestyle you didn't know was possible, with 250+ shops and restaurants in Kensington and river pathways stemming from one end of the city to the other. Now preselling, our Show Suite is open for viewings by private appointment. With only 46 residences, don't miss this once in a lifetime opportunity to live at the most interesting corner in Calgary. (id:41531)
Purpose Realty
1206 5 Avenue Nw
Calgary, Alberta
Incredible opportunity to own/live and be a part of the vibrant community of Kensington/Hillhurst. Superb location backing onto the famous Riley Park, Calgary’s most beautiful inner-city park. Wonderful walking paths, cricket pitches, pool, and playground make it a definite investment in Kensington/Hillhurst. With a treasured park as your back yard, you will never worry about high rises blocking your view. Enter to view the residences through the front porch to access the main and upper floor units. The upper home includes two large bedrooms, a kitchen, and a sitting area. Tenants love having a deck off the front or back so you can choose a view of the park or downtown. The main floor residence features a desirable spacious one bedroom + den which opens onto the back deck with garden doors and overlooks the backyard. The illegal lower-level suite is accessed from a private side entrance featuring a comfortable one bedroom, living room, open floor plan and a huge walk-in closet. Private backyard with a double detached garage. The current combined revenue is over $5,000 per month providing excellent cash flow for the savvy investor. The property was built in 1912 and is very well maintained with 3 rentable living quarters. Very walkable community with amenities abound, including award winning restaurants, coffee shops, unique shops, schools, post secondary U of C and SAIT, bike lanes, bus stop and the LRT only a quick 5 minutes walk away. Downtown, medical facilities, and recreational amenities are all close by. Drive buy 1206 5 Ave NW and book your appointment. Adjacent property 1204 5 Ave NW with a separate title is for sale by the same owner, rare opportunity. (id:41531)
RE/MAX Irealty Innovations
605, 100 10a Street Nw
Calgary, Alberta
Only One Remaining in Presale! Welcome to one of the most spectacular real estate offerings Calgary has ever seen. Masterfully designed by architects Davignon and Martin, The Corner unlocks 140 feet of panoramic Bow River and Kensington views with 9-foot floor to ceiling windows. This offering at 2729 square feet in The Kenten has many floorplan customization options, along with 3 Modern palettes to choose from that can be further customized to your liking. Enjoy a direct to suite elevator, and entry doors that open to a panoramic river experience. Custom millwork, a gourmet kitchen with Sub-Zero & Wolf appliances including a dedicated fridge and freezer, a butler's pantry, an abundance of storage, bars, wine walls, fireplaces, triple pane windows, and more. Enjoy a large terrace overlooking the beautiful Bow River. The primary bedroom with custom millwork seemingly floats in the sky featuring a walk-in closet and a 6-piece ensuite bathroom with a floating tub, heated floors, and double shower with steam. The residence comes with 2 bike racks, 2 titled storage lockers, and 3 titled parking stalls. The Kenten features over 8,000 square feet of amenities including a sky lounge, gym overlooking Kensington, golf simulator, sauna, hot tub, concierge, guest suites, car wash, and more. Explore a simplified lock and leave lifestyle you didn't know was possible, with 250+ shops and restaurants in Kensington and river pathways stemming from one end of the city to the other. Now preselling, our show suite is open for viewings by private appointment. Don’t miss this once in a lifetime opportunity to customize your dream home in the sky at the most interesting corner in Calgary. (id:41531)
Purpose Realty
