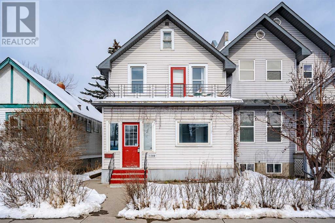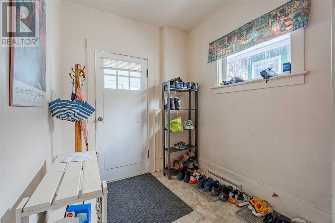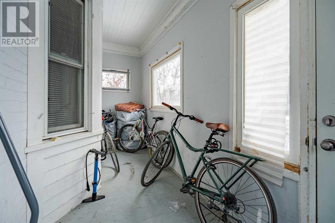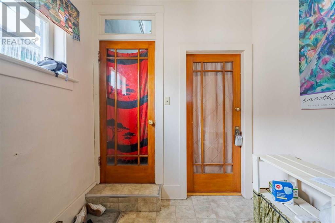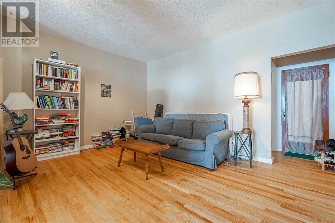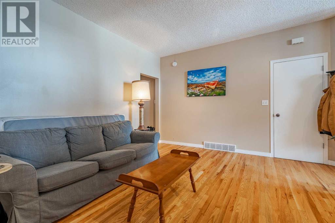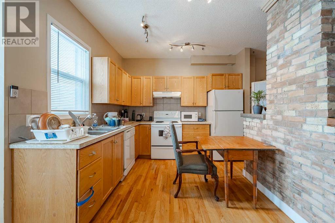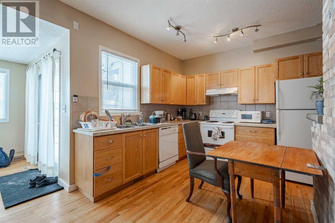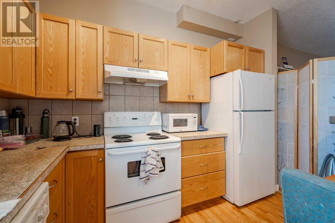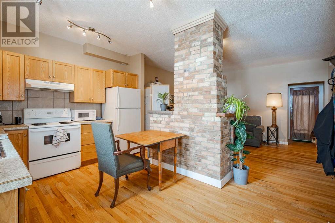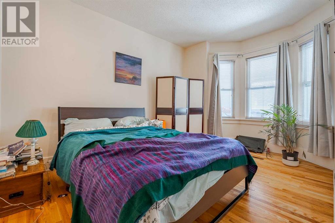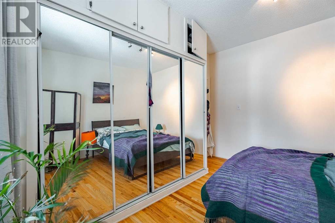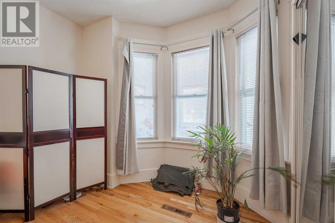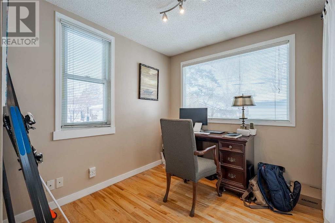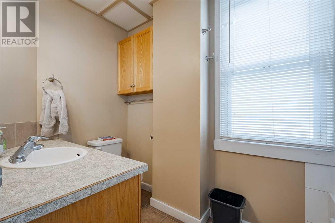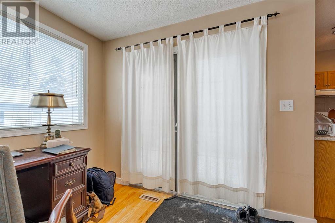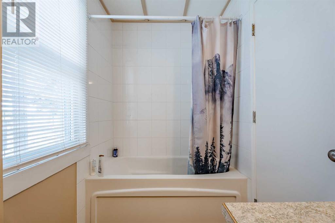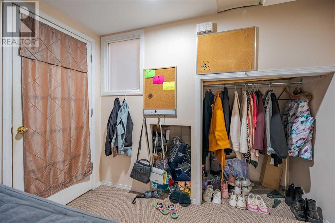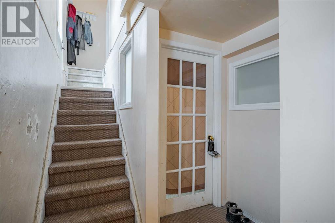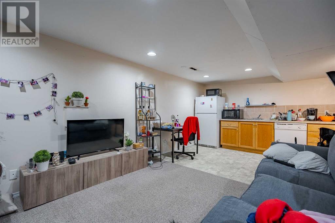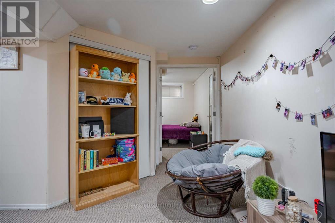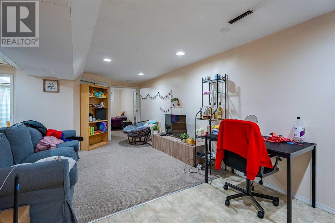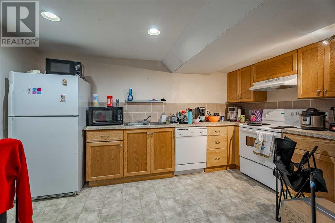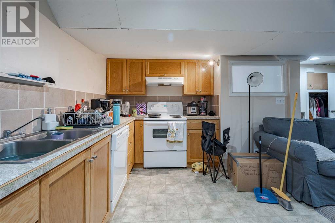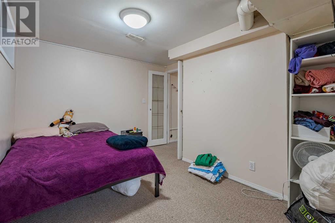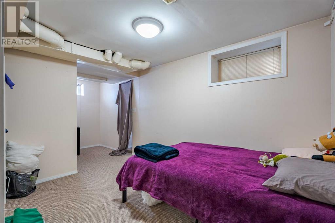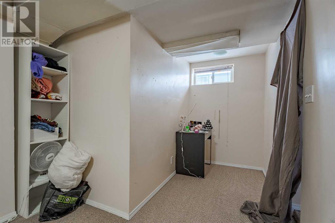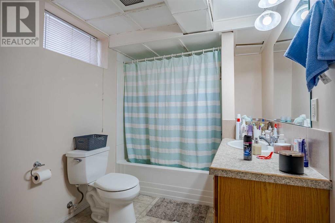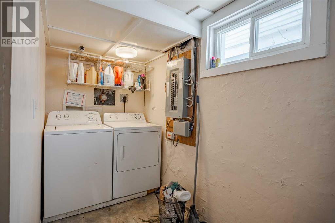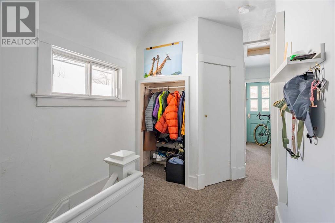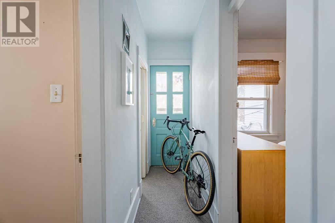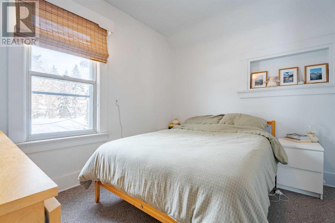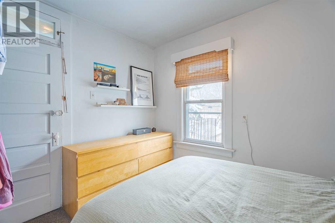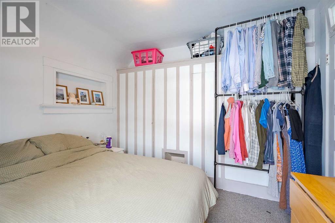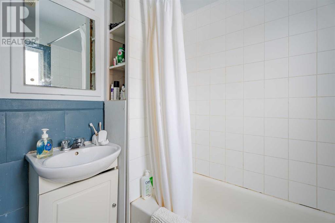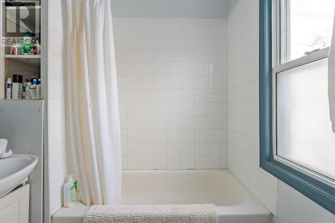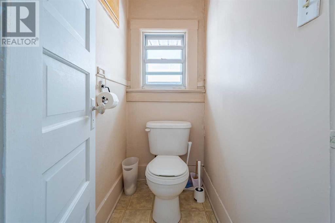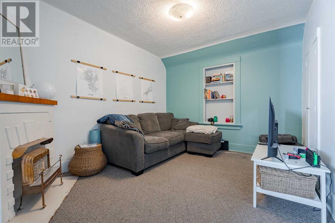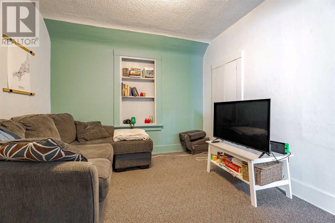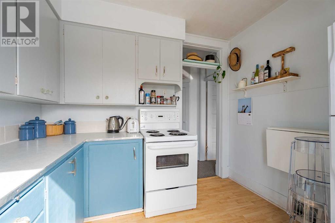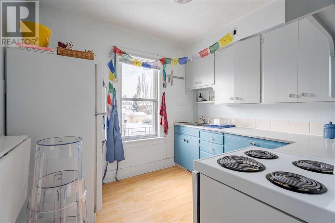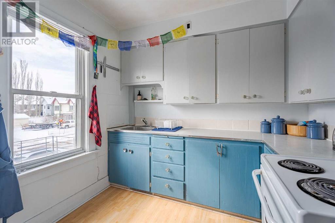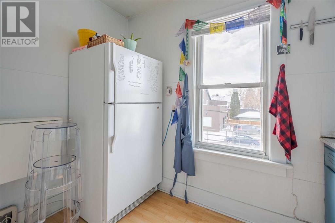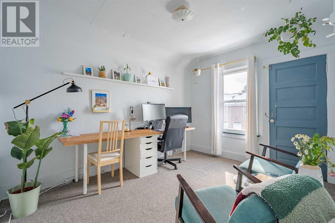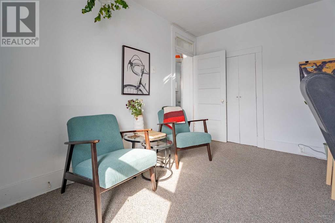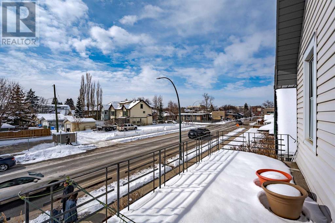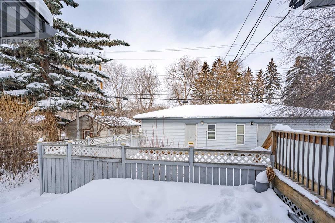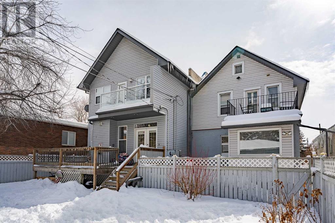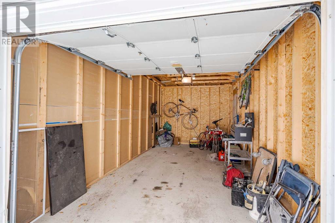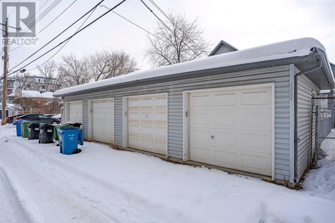4 Bedroom
3 Bathroom
1525.94 sqft
None
Forced Air
Landscaped, Lawn
$949,987
Incredible opportunity to own/live and be a part of the vibrant community of Kensington/Hillhurst. Superb location backing onto the famous Riley Park, Calgary’s most beautiful inner-city park. Wonderful walking paths, cricket pitches, pool, and playground make it a definite investment in Kensington/Hillhurst. With a treasured park as your back yard, you will never worry about high rises blocking your view. Enter to view the residences through the front porch to access the main and upper floor units. The upper home includes two large bedrooms, a kitchen, and a sitting area. Tenants love having a deck off the front or back so you can choose a view of the park or downtown. The main floor residence features a desirable spacious one bedroom + den which opens onto the back deck with garden doors and overlooks the backyard. The illegal lower-level suite is accessed from a private side entrance featuring a comfortable one bedroom, living room, open floor plan and a huge walk-in closet. Private backyard with a double detached garage. The current combined revenue is over $5,000 per month providing excellent cash flow for the savvy investor. The property was built in 1912 and is very well maintained with 3 rentable living quarters. Very walkable community with amenities abound, including award winning restaurants, coffee shops, unique shops, schools, post secondary U of C and SAIT, bike lanes, bus stop and the LRT only a quick 5 minutes walk away. Downtown, medical facilities, and recreational amenities are all close by. Drive buy 1206 5 Ave NW and book your appointment. Adjacent property 1204 5 Ave NW with a separate title is for sale by the same owner, rare opportunity. (id:41531)
Property Details
|
MLS® Number
|
A2120059 |
|
Property Type
|
Single Family |
|
Community Name
|
Hillhurst |
|
Amenities Near By
|
Park, Playground, Recreation Nearby |
|
Features
|
See Remarks, Back Lane, Wood Windows, Pvc Window, No Smoking Home, Level |
|
Parking Space Total
|
2 |
|
Plan
|
5069j |
|
Structure
|
Deck, See Remarks |
Building
|
Bathroom Total
|
3 |
|
Bedrooms Above Ground
|
3 |
|
Bedrooms Below Ground
|
1 |
|
Bedrooms Total
|
4 |
|
Appliances
|
Washer, Refrigerator, Dishwasher, Stove, Dryer, Hood Fan |
|
Basement Development
|
Finished |
|
Basement Features
|
Suite |
|
Basement Type
|
Full (finished) |
|
Constructed Date
|
1912 |
|
Construction Material
|
Wood Frame |
|
Construction Style Attachment
|
Semi-detached |
|
Cooling Type
|
None |
|
Exterior Finish
|
Vinyl Siding |
|
Fire Protection
|
Alarm System |
|
Fireplace Present
|
No |
|
Flooring Type
|
Carpeted, Linoleum |
|
Foundation Type
|
Poured Concrete |
|
Heating Fuel
|
Natural Gas |
|
Heating Type
|
Forced Air |
|
Stories Total
|
2 |
|
Size Interior
|
1525.94 Sqft |
|
Total Finished Area
|
1525.94 Sqft |
|
Type
|
Duplex |
Parking
Land
|
Acreage
|
No |
|
Fence Type
|
Fence, Partially Fenced |
|
Land Amenities
|
Park, Playground, Recreation Nearby |
|
Landscape Features
|
Landscaped, Lawn |
|
Size Depth
|
38.13 M |
|
Size Frontage
|
7.61 M |
|
Size Irregular
|
290.00 |
|
Size Total
|
290 M2|0-4,050 Sqft |
|
Size Total Text
|
290 M2|0-4,050 Sqft |
|
Zoning Description
|
Dc |
Rooms
| Level |
Type |
Length |
Width |
Dimensions |
|
Lower Level |
Kitchen |
|
|
13.42 Ft x 8.83 Ft |
|
Lower Level |
Laundry Room |
|
|
9.67 Ft x 7.00 Ft |
|
Lower Level |
Living Room |
|
|
15.33 Ft x 11.33 Ft |
|
Lower Level |
Bedroom |
|
|
18.08 Ft x 10.08 Ft |
|
Lower Level |
Other |
|
|
7.17 Ft x 8.75 Ft |
|
Lower Level |
4pc Bathroom |
|
|
8.75 Ft x 6.42 Ft |
|
Main Level |
Kitchen |
|
|
10.83 Ft x 10.08 Ft |
|
Main Level |
Dining Room |
|
|
8.67 Ft x 8.17 Ft |
|
Main Level |
Living Room |
|
|
15.25 Ft x 11.83 Ft |
|
Main Level |
Bedroom |
|
|
14.00 Ft x 11.50 Ft |
|
Main Level |
Foyer |
|
|
8.08 Ft x 7.17 Ft |
|
Main Level |
4pc Bathroom |
|
|
9.67 Ft x 4.92 Ft |
|
Upper Level |
Kitchen |
|
|
9.25 Ft x 8.58 Ft |
|
Upper Level |
Bedroom |
|
|
12.08 Ft x 9.50 Ft |
|
Upper Level |
Bedroom |
|
|
10.42 Ft x 10.08 Ft |
|
Upper Level |
Living Room |
|
|
12.25 Ft x 12.08 Ft |
|
Upper Level |
4pc Bathroom |
|
|
9.58 Ft x 5.08 Ft |
https://www.realtor.ca/real-estate/26707589/1206-5-avenue-nw-calgary-hillhurst
