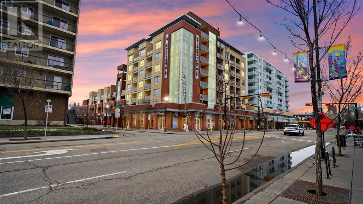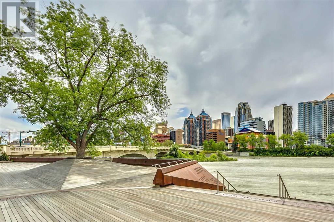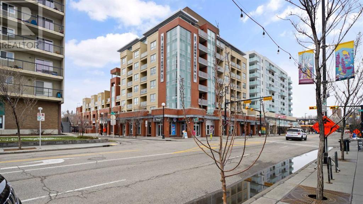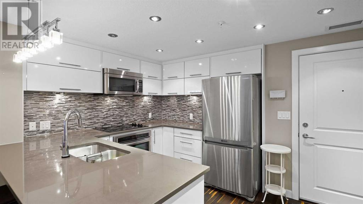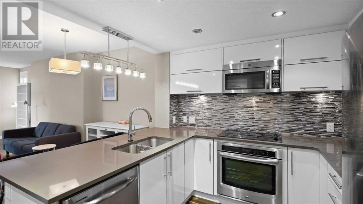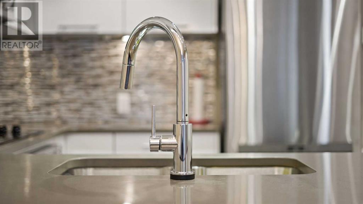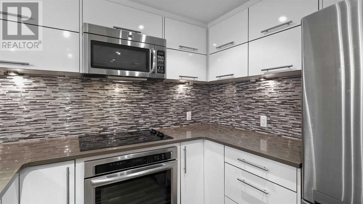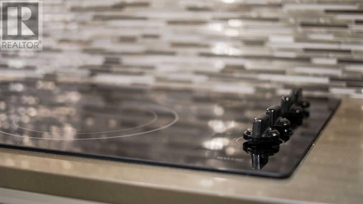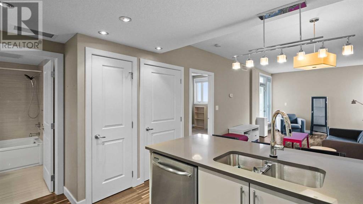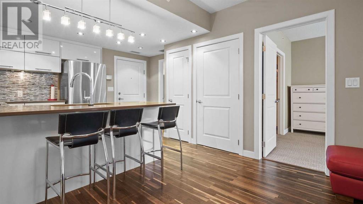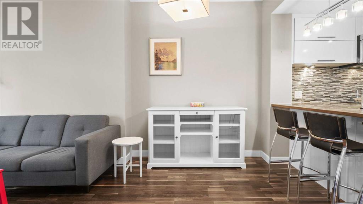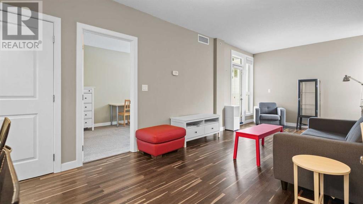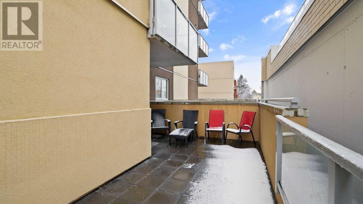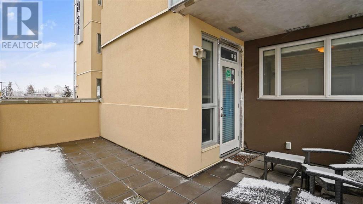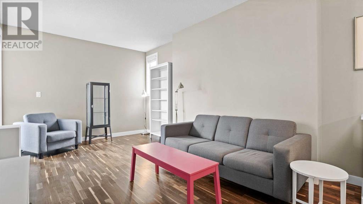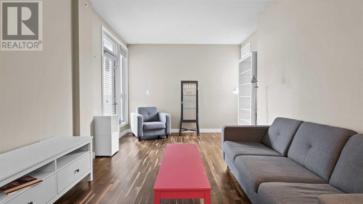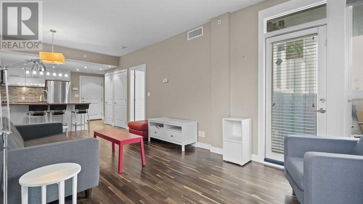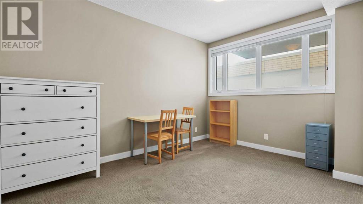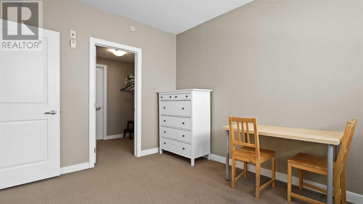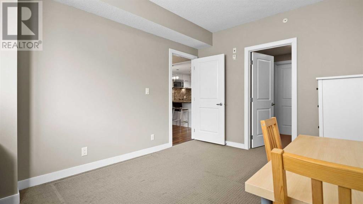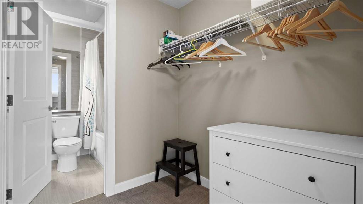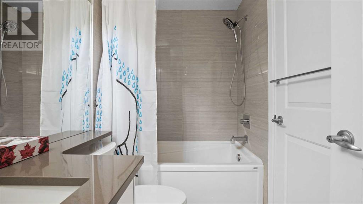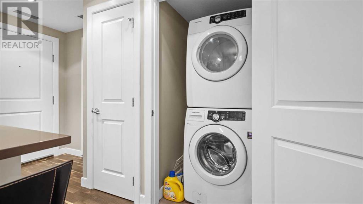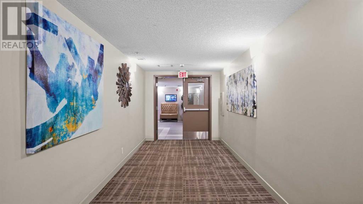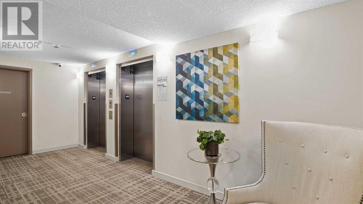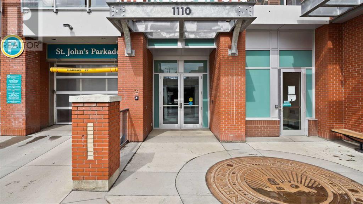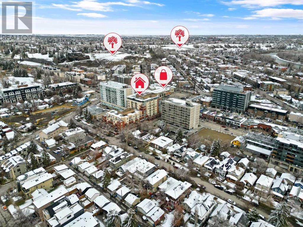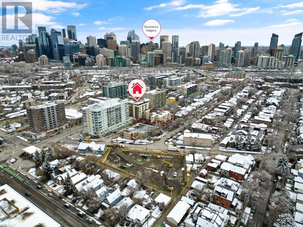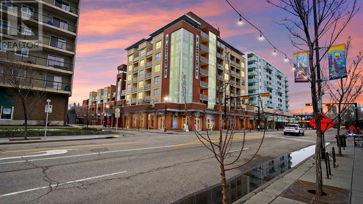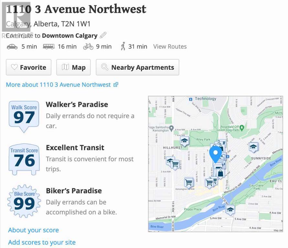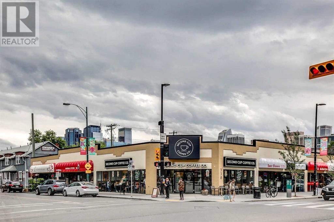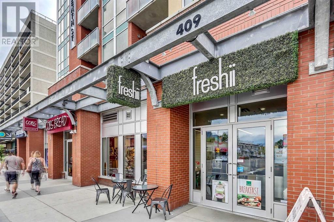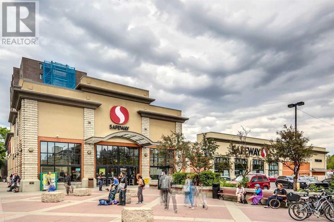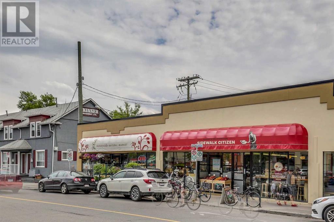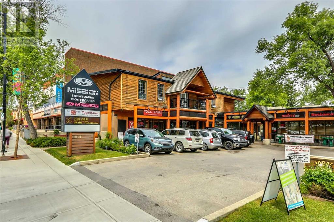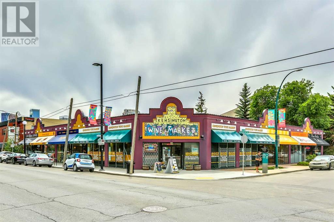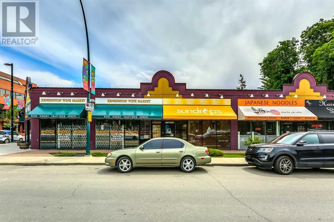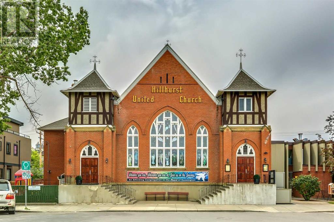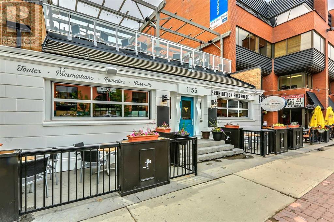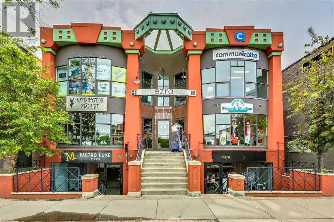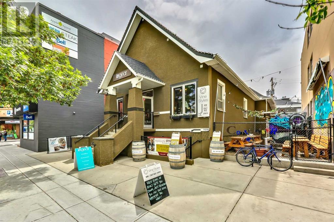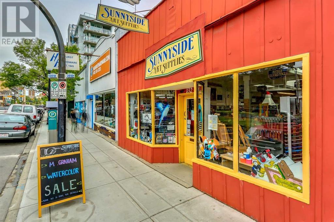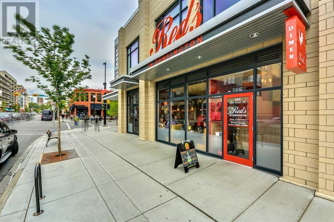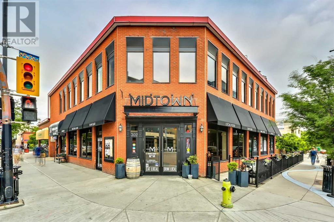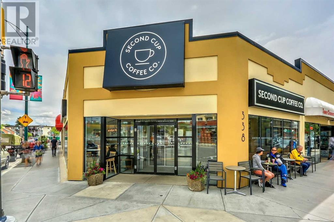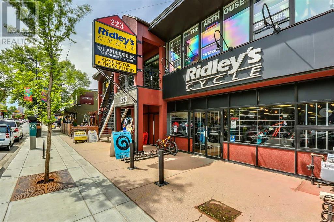Calgary Real Estate Agency
202, 1110 3 Avenue Nw Calgary, Alberta T2N 4J3
$349,900Maintenance, Caretaker, Common Area Maintenance, Heat, Insurance, Property Management, Reserve Fund Contributions, Sewer, Water
$423.01 Monthly
Maintenance, Caretaker, Common Area Maintenance, Heat, Insurance, Property Management, Reserve Fund Contributions, Sewer, Water
$423.01 MonthlyThis Kensington apartment offers an unbeatable location. Its well-thought-out layout creates a spacious atmosphere within its 1-bedroom, 1-bathroom configuration. The living room provides ample space and direct access to the 14'x20' balcony, while the open kitchen boasts quartz countertops, stainless steel appliances, in-suite laundry, and plenty of storage. The master bedroom features a walk-through closet that leads to the 4-piece bathroom. A conveniently located assigned storage locker on the second floor adds to the convenience. Positioned just steps away from grocery stores, the LRT, the Bow River path system, cafes, shops, restaurants, and the downtown core, this upscale building offers wheelchair access, visitor parking, a bike room, and central air. With immediate possession available, this property presents an exceptional opportunity. (Note, there is no parking included with this condo.) (id:41531)
Property Details
| MLS® Number | A2123874 |
| Property Type | Single Family |
| Community Name | Hillhurst |
| Amenities Near By | Park, Playground, Recreation Nearby |
| Community Features | Pets Allowed With Restrictions |
| Features | Parking |
| Plan | 1411022 |
Building
| Bathroom Total | 1 |
| Bedrooms Above Ground | 1 |
| Bedrooms Total | 1 |
| Appliances | Refrigerator, Oven - Electric, Cooktop - Electric, Dishwasher, Microwave Range Hood Combo, Window Coverings, Washer/dryer Stack-up |
| Constructed Date | 2014 |
| Construction Material | Poured Concrete, Wood Frame |
| Construction Style Attachment | Attached |
| Cooling Type | Central Air Conditioning |
| Exterior Finish | Brick, Concrete, Stucco |
| Fireplace Present | No |
| Flooring Type | Carpeted, Ceramic Tile, Hardwood |
| Heating Fuel | Natural Gas |
| Heating Type | Central Heating |
| Stories Total | 7 |
| Size Interior | 619 Sqft |
| Total Finished Area | 619 Sqft |
| Type | Apartment |
Parking
| Underground |
Land
| Acreage | No |
| Land Amenities | Park, Playground, Recreation Nearby |
| Size Total Text | Unknown |
| Zoning Description | Cmc |
Rooms
| Level | Type | Length | Width | Dimensions |
|---|---|---|---|---|
| Main Level | Other | 9.92 Ft x 11.17 Ft | ||
| Main Level | Dining Room | 7.25 Ft x 11.17 Ft | ||
| Main Level | Living Room | 15.00 Ft x 11.17 Ft | ||
| Main Level | Primary Bedroom | 10.00 Ft x 13.25 Ft | ||
| Main Level | Other | 6.25 Ft x 7.58 Ft | ||
| Main Level | 4pc Bathroom | 4.92 Ft x 8.00 Ft | ||
| Main Level | Laundry Room | 3.67 Ft x 3.25 Ft |
https://www.realtor.ca/real-estate/26769362/202-1110-3-avenue-nw-calgary-hillhurst
Interested?
Contact us for more information
