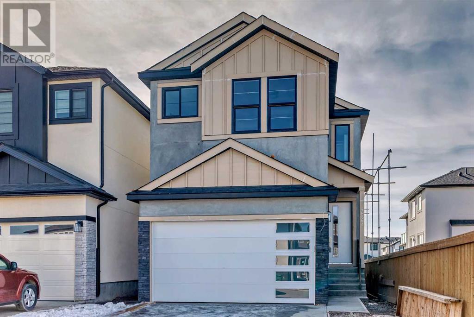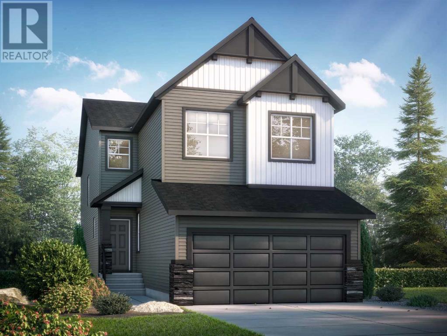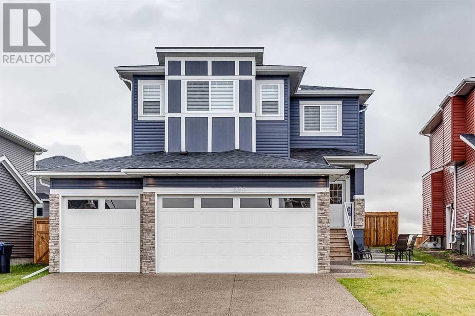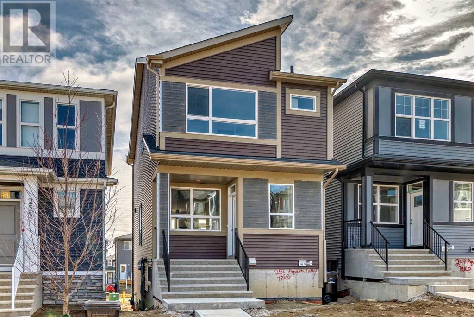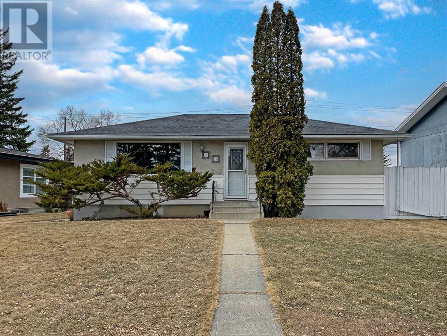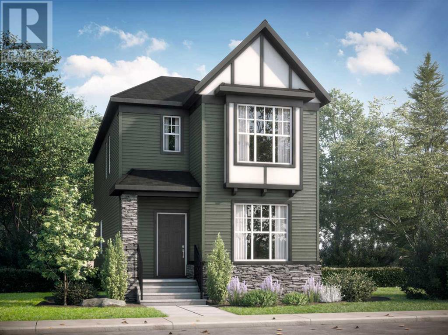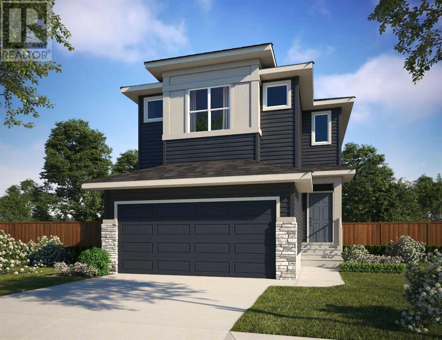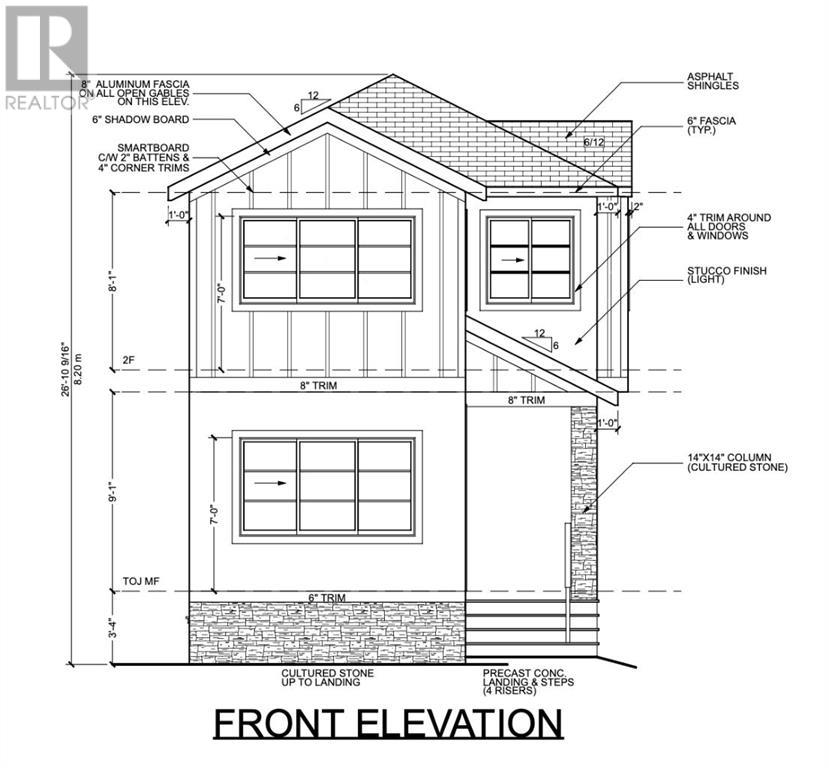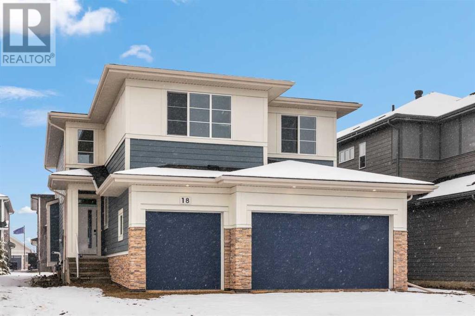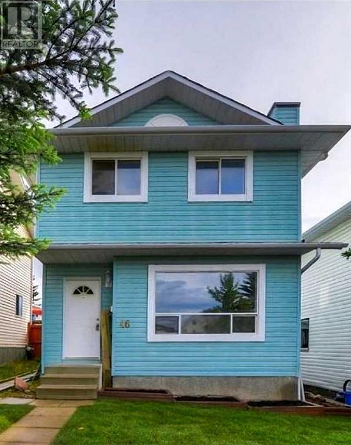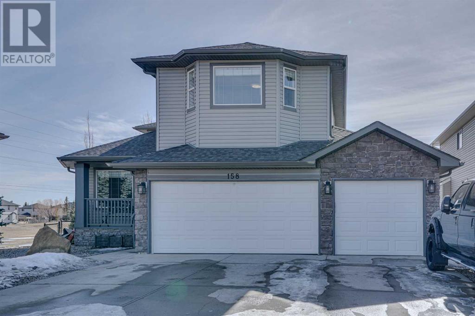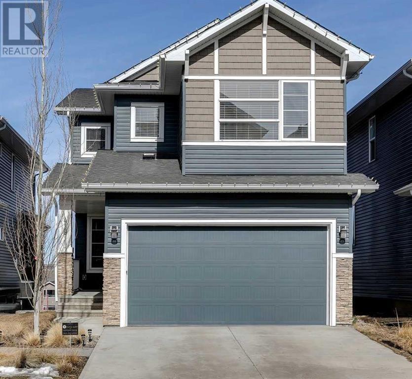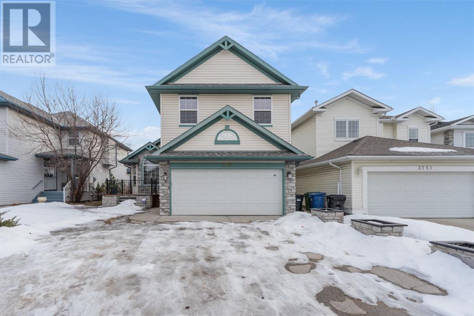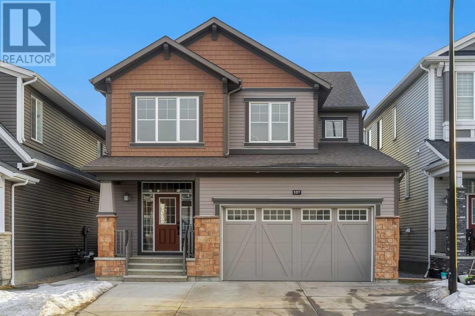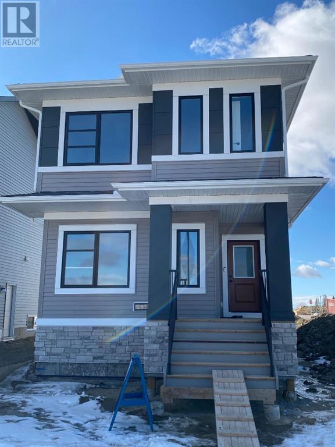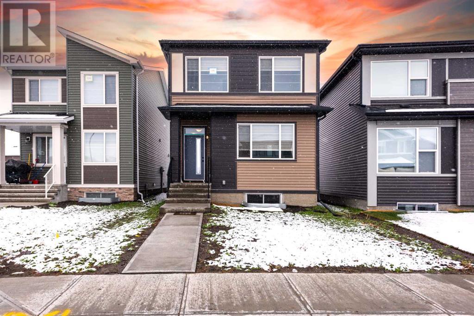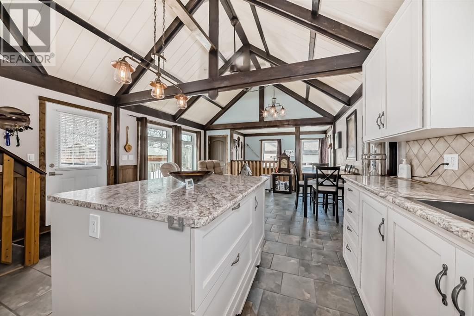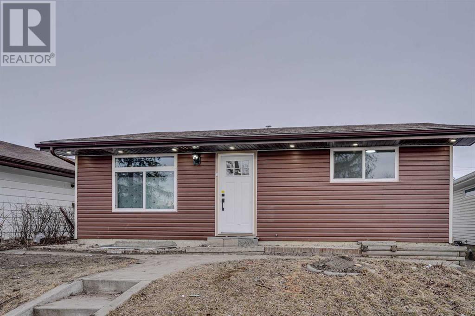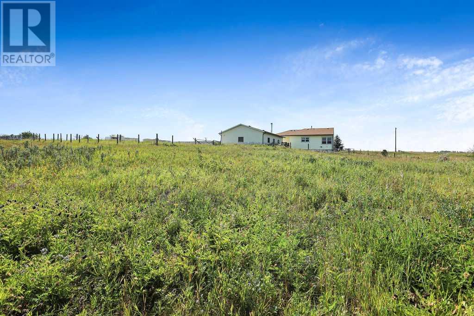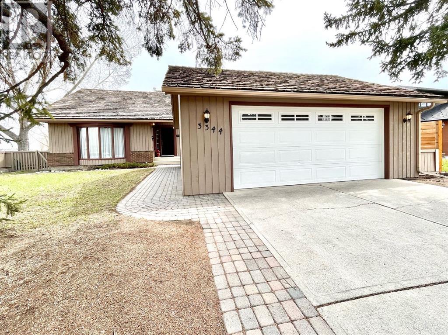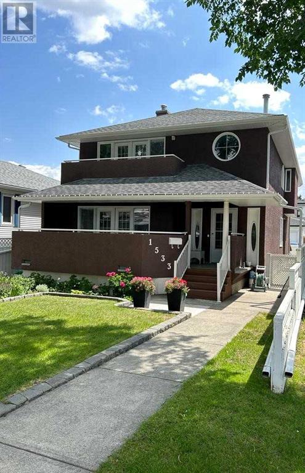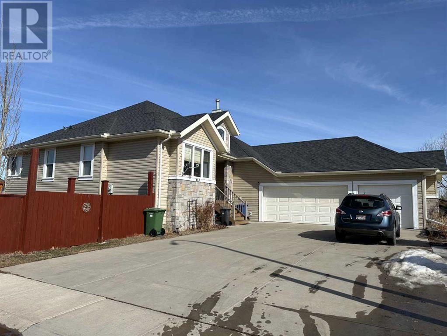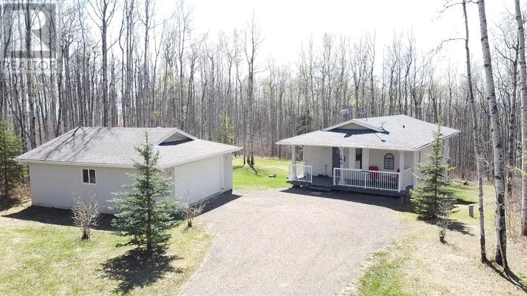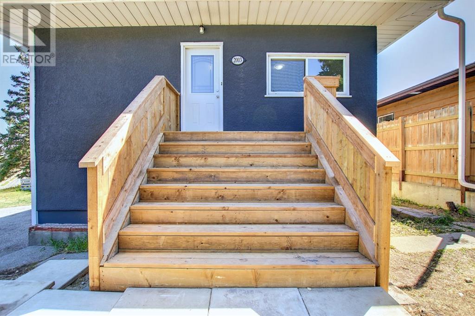Calgary Real Estate Agency
LOADING
4827 87 Avenue Ne
Calgary, Alberta
This gorgeous custom built home has never been lived in and comes with a total 6 bedrooms and 5 baths (including a 2 bed, 1 bath Legal basement suite). This BRAND NEW home is here to impress offering over 3000sq/ft of developed living space with a multitude of upgrades. The main floor consists of dark hardwood, 9ft ceilings and large windows that bring in tons of natural sunlight. The gourmet kitchen is a chefs delight with high-end S/S appliances, custom cabinets, a separate Spice Kitchen plus a huge quartz island that overlooks a good sized dining area and large living room with a cozy inset fireplace. Completing the main level is a huge 2nd living room which could be used as a formal dining area plus a den/office with French doors and a 3pc bath. The upper level boasts two master bedrooms, one with a 5pc ensuite and the other a 4pc ensuite. Completing the upper level are 2 additional bedrooms, a large bonus room plus a 4pc bath and laundry area with wet sink. The basement is a fully finished 2 bed, 1 bath LEGAL SUITE with a spacious kitchen, living room, separate laundry area and private side entrance. This home is the complete package located close to schools, parks, shopping, city transit and easy access to main roadways. (id:41531)
2% Realty
356 Belmont Park Sw
Calgary, Alberta
Belmont - 356 Belmont Park SW: Excellent opportunity to BUILD YOUR DREAM HOME with Shane Homes in the Southwest community of Belmont. PRE-CONSTRUCTION OPPORTUNITY. Welcome to one of Shane Homes most popular models, Emerald. This home features over 2,300 sq ft, 4 bedrooms, 2.5 bathrooms and an attached double car garage. The open main floor includes the optional a super kitchen layout (which includes an additional 15 sq ft + more) features luxury vinyl plank throughout; a kitchen with stainless steel appliances, an island, and a walk-through butler pantry; a breakfast nook with sliding patio doors; a living room with an electric fireplace with a floating hearth or mantle; a lifestyle room which can be used as a main floor bedroom; and a 2 pc powder room. The upper level features a large primary bedroom with a walk-in closet and upgraded ensuite layout (which includes additional square footage, dual sinks + more) to a 5 pc ensuite bathroom with tiled shower and glass doors; 3 additional bedrooms - 2 bedrooms with walk-in closets; 4 pc main bathroom; central bonus room; separate laundry room and linen closet. The lower level basement remains unspoiled, but does come with an upgraded 9’ basement foundation. Some optional upgrades to this floor plan may include: a deck, a spice kitchen, a full bathroom on the main floor, legal basement suite and much more at an additional cost. Rare opportunity to build this home with a Southwest facing yard backing onto a greenspace. This home is located in the community of Belmont which offers many future amenities including the extension of the LRT Red Line, schools, and public library. It is a short commute to Macleod Trail, Stoney Trail, Spruce Meadows, Shawnessy Shopping Centre plus much more! (id:41531)
RE/MAX Real Estate (Central)
1408 Price Road
Carstairs, Alberta
MODERN TRIPLE CAR GARAGE LUXURY HOME | BEAUTIFUL EXPOSED AGGREGATE DRIVEWAY | FENCED SOUTH FACING YARD | AIR CONDITIONING | ABSOLUTELY HUGE CONCRETE PATIO | BACKS ONTO WALKING PATH/PARK/GREEN SPACE | FAMILY FRIENDLY NEIGHBORHOOD. Welcome to this immaculate 2 story home with almost 2500sqft of sun filled above grade living space with a ton of features! Main floor offers 9 foot ceilings with a massive front foyer with recessed wall and feature lighting. Past the entry way you are welcomed into an open concept living room and kitchen area complete with modern cabinetry, upgraded stainless steel appliance package and gas cook top! Dream kitchen with tons of counter-space and lower cabinets upgraded with pull out sliders providing ease of access. Living room features 1 of 2 gas fireplaces and custom built in shelving. Upstairs provides a massive bonus room withn second fireplace and 3 large bedrooms including a huge master bedroom. Upgrades include REVERSE OSMOSIS water filtration, WATER SOFTENER, AIR CONDITIONING, Zebra blinds throughout, smart plug-ins and light switches. Garage is insulated and drywalled and the SIDE ENTRANCE basement is ready for your creative touches. Enjoy small town life in the growing family friendly community of Carstairs with Calgary just 30 minutes away. Book your showing of this amazing home today! (id:41531)
Maxwell Capital Realty
RE/MAX First
251 Aquila Way Nw
Calgary, Alberta
**BRAND NEW HOME | IMMEDIATE POSSESSION | 3-Bed | 2.5-Bath | 1,497.10 sq. ft. | Upgraded Kitchen | Modern Finishings | New Home Warranty. Welcome to 251 Aquila way NW in the sought-after new community of Glacier Ridge! Crafted and curated to perfection by the design, this never-lived-in home is ready when you are. Enjoy 1,497.10sq. ft. of modern, OPEN CONCEPT living with 9-ft ceilings, luxury vinyl plank flooring on the main floor, and a gourmet kitchen that will take your breath away. The sun-lit kitchen features, QUARTZ countertops, stainless steel appliances, a chimney hood fan. Upstairs you'll find a spacious master bedroom, with a walk-in closet and soothing 4pc ensuite, 2 additional bedrooms, and a convenient UPPER FLOOR LAUNDRY.. When it comes to reputation and AFTER POSSESSION CARE, multiple award winner Trico Homes is truly a class unto itself. Enjoy 1,2,5, 10-year new home warranty for total PEACE OF MIND. All this in a thriving new community close to schools, endless retail, restaurants, and services on a lot just steps away from Glacier Ridge's new park and playground structure. This home will sell quickly, don't miss your opportunity! Schedule a private tour today. The location is simply superb, with an easy 10-minute stroll to an array of shops, restaurants, green spaces, and a playground. The majestic Rocky Mountains are less than an hour's drive away, allowing for endless exploration and adventure. Don't miss out on this exceptional opportunity to own your dream home. Contact me today to schedule a showing or reach out to your extraordinary realtor to secure your viewing promptly. Act swiftly, as this property won't remain available for long in this highly competitive market. (id:41531)
RE/MAX Irealty Innovations
88 Glenpatrick Drive Sw
Calgary, Alberta
4 Bedrooms + 2 Bathrooms | UPDATED Basement | Embrace the potential of this 4 bedroom, 2 bathroom bungalow in the sought-after community of Glenbrook. This home presents a unique opportunity for those with a vision to shape and customize the space to their liking. This home offers an opportunity for an investor, or an individual looking to add some sweat equity with some value add renovations on the main level. With an UDPDATED basement, abundant sunlight in the backyard, and proximity to amenities, this property is ready for your creative design. The main level offers a large living, and large dining space. The spacious kitchen boasts ample cabinetry, and the window overlooks to your backyard, which lets in plenty of sunlight! 2 bedrooms and a full bathroom complete the upper level. A separate entrance leads to your UPDATED basement, which features NEWER carpet, baseboards, windows, doors, closets, light fixtures, and a RENOVATED bathroom! An additional 2 bedrooms complete the basement. The backyard features a pool, and the garage provides additional parking space. Nearby Glenbrook School, and shopping plaza's. Call your Realtor now to view! (id:41531)
Urban-Realty.ca
2061 Cobblespring Avenue Sw
Airdrie, Alberta
Cobblestone Creek - 2061 Cobblespring Avenue SW: PRE-CONSTRUCTION OPPORUNTIY to BUILD YOUR DREAM HOME! Nestled in the serene neighborhood of Cobblestone Creek in Airdrie, this Aries II model built by Shane Homes includes 3 bedrooms, 2.5 bathrooms and a double car garage. From the moment you step inside, you're greeted by a sense of warmth and sophistication. The interior of the home includes an optional kitchen layout which adds 40 sq ft, stainless steel appliances, central island with seating and walk-in pantry, dining area, living room with TV niche and 2 pc powder room. Going upstairs you will find a spacious primary bedroom with walk-in closet and 4 pc ensuite with dual sinks and walk-in shower; 2 additional bedrooms with walk-in closets, stacked laundry and 4 pc main bathroom. The basement comes unspoiled and the side entry will allow your imagination to run wild. Outside, this home is situated on a 36’ x 112’ corner lot with a full width front veranda, deck in the backyard, double car garage and front landscaping. Shane Homes offers their LOVE IT or CUSTOMIZE IT program designed to help buyers build the home of their dreams. Located in the new community of Cobblestone Creek, home to future schools, picnic spaces, ample green spaces and provides a short commute to QE II or into Calgary. (id:41531)
RE/MAX Real Estate (Central)
46 Belmont Passage Sw
Calgary, Alberta
Belmont - 46 Belmont Passage: BUILD YOUR DREAM HOME in the popular new neighbourhood of Belmont. PRE-CONSTRUCTION OPPORTUNITY. This Solara model built by Shane Homes backs onto a green belt and features 2,116 sqft, 3 bedrooms, 3 full bathrooms, and an attached double garage. The open main floor features 9’ ceilings throughout, a spacious kitchen with a central island providing seating for 3, stainless steel appliances and a spice kitchen; a breakfast nook with access to the backyard; a living room with an electric fireplace and floating wood hearth or mantle; a lifestyle room which can be used as a main floor bedroom or den; 3 pc full bathroom with shower. The upgraded railing with iron spindles leads you to the upper level which features a spacious primary bedroom with a walk-in closet, 5 pc ensuite with dual sinks, soaker tub, separate shower and toilet with door; 2 additional good-sized bedrooms both with walk-in closets; a central bonus room, a 4 pc main bathroom, and a separate laundry room with additional shelves for linen storage. The lower level basement remains unspoiled but does come upgraded with 9’ basement foundation. Some optional upgrades to this floor plan may include a spice kitchen, basement development + much more at an additional cost! This home is located in the community of Belmont which offers many future amenities including the extension of the LRT Red Line, schools, and public library. It is a short commute to Macleod Trail, Stoney Trail, Spruce Meadows, Shawnessy Shopping Centre, and much more! (id:41531)
RE/MAX Real Estate (Central)
110 Saddlepeace Crescent Ne
Calgary, Alberta
Welcome to 110 Saddlepeace Crescent, where modern living meets comfort and functionality. Nestled on a prized corner lot, this brand-new detached home is ready to welcome its first-ever owners.As you step inside this stunning property, boasting an impressive 1,630 sqft of interior space, you're greeted by an array of contemporary features and thoughtful design. The main floor introduces flexibility into your lifestyle with a flex room that can easily adapt to your needs - be it an extra bedroom, a home office, or a hobby room. Cooking enthusiasts will fall in love with the spice kitchen, equipped with a gas range, complementing the main kitchen's sleek electric cooktop. Catering to both convenience and style, the property also features a tray ceiling in the master bedroom, pot lights throughout, and an electric fireplace in the living room, creating a warm and inviting ambiance.Luxury is redefined in the bathrooms, where custom standing showers with glass doors and exquisite tile work promise a spa-like experience, particularly in the master bedroom ensuite.This home further sets itself apart with a legal basement suite, offering a separate kitchen, living room, bedroom, and side entry - ideal for guests or as an income suite.Situated in a vibrant neighborhood, this property enjoys proximity to numerous amenities. You're just moments away from Metis Trail, Punjab Center, Gobind Sarvar School, ensuring educational and cultural enrichment is on your doorstep. The stucco exterior stands as a testament to the home's quality and durability.For those who appreciate the finer things in life, the upstairs comes complete with a washer/dryer, promising convenience without compromising on space or style. 110 Saddlepeace Crescent isn't just a house; it's a canvas awaiting your personal touch to transform it into a home. Don't miss the opportunity to be its first chapter. (id:41531)
RE/MAX Irealty Innovations
18 South Shore Bay
Chestermere, Alberta
3,090 sq.ft. | 4-BED | 3-BATH | MAIN FLOOR BEDROOM + FULL BATH | HOME OFFICE | UPGRADED KITCHEN | LIVE BY THE LAKE. **Welcome to 18 South Shore Bay, an impressive new estate home from Crystal Creek Homes, featuring a TRIPLE CAR GARAGE. Step inside to find an inviting front den, perfect for a home office or study. A spacious open-to-above great room awaits, featuring a cozy gas fireplace and large windows, maximizes the lot's WEST-FACING BACKYARD, filling the space with abundant natural light. It's flanked by a bright dining area and EXTRA LARGE KITCHEN, with gorgeous quartz countertops, a large island, sleek appliances, and endless cabinet space. You'll also find a convenient MAIN FLOOR BEDROOM and full 3-pc bathroom, great for guests or family members who prefer to avoid stairs. Upstairs, discover 3 bedrooms (each with WALK-IN CLOSETS), a main bathroom with dual vanities, laundry room, and a bonus room with tray ceilings. The oversized master suite is a true retreat, boasting a luxurious ensuite where you can unwind after a long day. Outside, the combination of Hardie Board siding and stone work ensures both curb appeal and low maintenance, while the large sun-soaked deck is perfect for warm evening BBQs with loved ones. Located just a short walk from LAKE CHESTERMERE, the quiet new community of South Shore offers lake views and scenic walking paths to enjoy. Schools are just a short distance away and when you're in the mood for shopping, dining, or entertainment, the East Hill Shopping Plaza in Calgary is just a quick drive away. With the Alberta New Home Warranty Program backing your investment, you can buy with confidence. Don't miss this opportunity – schedule your private tour today! (The 360 tour is of the show home) (id:41531)
Ally Realty
46 Covington Rise Ne
Calgary, Alberta
Come home to Coventry, a community offering much to a young family. All the amenities are here including shopping, schools, playgrounds, restaurants and a leisure centre. You would have fantastic access to highways including Highway 2which takes you to CrossIron Mills Mall and Airdrie. There's also great access to Deerfoot and Stony Trails. (id:41531)
Diamond Realty & Associates Ltd.
158 West Creek Springs
Chestermere, Alberta
IMMACULATE HOME WITH TRIPLE ATTACHED GARAGE, WALK OUT BASEMENT FULLY DEVELOPED, BACKING ONTO A CREEK, CENTRAL AIR CONDITIONING SYSTEM, THE SPACIOUS MAIN FLOOR BOASTS A LIVING ROOM AND DINING ROOM COMBINATION, AN OFFICE/ DEN, SEPERATE FAMILY ROOM, NICE KITCHEN WITH SPACIOUS NOOK, ,GAS FIREPLACE IN FAMILY ROOOM, OPEN TO BELOW /VAULTED CEILINGS IN LIVING ROOM AREA, LARGE DECK, UPPER LEVEL HAS 4 VERY GOOD SIZE BEDROOMS, 4 TH BIG BEDROOM WAS A BONUS ROOM WHICH HAS BEEN CONVERTED INTO BEDROOM, BASEMENT IS WALK OUT AND FULLY DEVELOPED WITH REC ROOM, ELECTRIC FIRE PLACE, BEDROOM AND FULL BATHROOM, LAUNDRY ROOM IS IN BASEMENT WITH ITS OWN SINK. HOWEVER THE FITTINGS REMAIN ON MAIN LEVEL IN THE MUD ROOM AS WELL . TRIPLE GARAGE IS HEATED. THE BACKYARD IS SPECTACULAR AND THIS HOUSE IS A MUST SEE! (id:41531)
Maxwell Capital Realty
419 Rivercrest Boulevard
Cochrane, Alberta
Gorgeous modern former show-home with builder upgrades and amazing views!This exquisite residence boasts tasteful and modern designer finishes throughout, complemented by upgraded lighting fixtures, window coverings, and feature walls. The main floor offers a convenient den/office, perfect for those who work remotely, while the functional chef's kitchen features a gas range cooktop, stainless steel appliances, and a walk-in pantry. Step onto the adjacent deck from the dining area to enjoy meals and entertain guests while soaking in the breathtaking valley views. Upstairs, the luxurious master suite impresses with beautiful finishes, leading to an amazing en-suite bathroom, including double vanities, separate tub and shower, and a walk-in closet. Two more well-proportioned bedrooms upstairs offer additional comfort. A spacious bonus room and a practical laundry room add to the home's functionality and complete the upper floor. With an unfinished basement providing ample storage space, this home caters to practical needs. Conveniently located in the new Rivercrest community in Cochrane, with easy access to major highways, this home offers a perfect blend of tranquility and connectivity, allowing residents to enjoy the natural beauty of the area while staying close to urban amenities and recreational opportunities. Book your showing today! (id:41531)
Nineteen 88 Real Estate
3755 Douglas Ridge Link Se
Calgary, Alberta
LOCATION, LOCATION, LOCATION! Incredible one and a Half storey Home nestled on a quiet mature street in the sought-after area of Douglasdale, a massive North facing lot. this location is one of the best in the community. With 6 beds/3.5 baths, oversized Double garage, and Almost 3000 SQFT of developed space, this beautiful Newly Renovated home is move in ready and checks all the boxes on the inside! Main floor features spacious kitchen with Quartz countertops, Center island, stainless steel appliances including Electric Stove, loads of impressive Customized Cabinetry and lovely bright nook space. Kitchen opens up to great room area with a gas fireplace And a Vaulted Ceiling, perfect for entertaining guests.main floor den Offers a Good Office/Hobby Place, ,with half bath and laundry room.A Masters Bedroom with 5 ensuite Bathroom with JETTED Tub and a Huge walk in Closet complete this level. Stunning Wood tone Vinyl Planks used in staircase leading you the upper floor where you will find a decent Room with own living area and luxurious 4 piece Bathroom. The lower level is fully finished with massive great room space and another Fireplace!this Level also Offers 4 more bedrooms and an extra Recreation room fits for Yoga Room/Home Gym. This home was made for entertaining with incredible outdoor space including fabulous Front Porch area , and an Open Deck at the back. Outstanding Mature landscaping, Newer Windows and a $100,000 worth of Renovations Including NEW Roof Gives more value to this Home. Close to shopping, schools, walking paths and easy access to Deerfoot! Amazing family home! (id:41531)
Exp Realty
137 Cityside Road Ne
Calgary, Alberta
Welcome to this exquisite 4-bedroom, 3.5-bathroom home nestled in the highly sought-after community of Cityscape in Northeast Calgary. Boasting 2162 square feet of living space, this residence offers a seamless blend of comfort and style. Step inside to discover a captivating open floor plan accentuated by high ceilings and luxurious LVP plank flooring. The amazing kitchen is a culinary haven, complete with full height cabinets, quartz countertops, and a walk-in pantry, while the adjoining dining room provides the perfect backdrop for hosting gatherings with loved ones. Relax and unwind in the spacious living room, bathed in natural light pouring through the large windows. Upstairs, a loft area offers additional space for work or play, while the upper-level laundry room adds convenience to daily routines. Retreat to the primary bedroom featuring a lavish 5pc ensuite bathroom with quartz countertops. Two other bedrooms are also good sized for comfortable living . Downstairs, the illegal basement suite with a separate entrance offers flexibility for personal living or a rental option that can help with the mortgage, boasting a big rec room, Kitchen, bedroom and a full bathroom. Outside, the fully fenced backyard and expansive deck create an inviting outdoor oasis for entertaining or simply enjoying the serene surroundings. With a front attached double garage completing the package, this home offers unparalleled comfort and convenience in one of Calgary's most desirable neighborhoods. Don't miss the opportunity to make it yours! (id:41531)
Prep Realty
255 Vista Road
Crossfield, Alberta
This beautiful McKee "built green" home located in Vista Crossing is exactly what you've been looking for! A spacious 3-bedroom home with an upper floor bonus room, a main floor den/office, and a side entrance to the basement. In a quaint and inviting setting, it truly is a dream family home. The kitchen features a large kitchen, pot drawers, quartz countertops, stainless steel appliances, and a large pantry. Luxury vinyl plank throughout the main floor, large windows for lots of natural light and designer detailing adds to the charm! Upstairs, the owner's suite includes a walk-in closet and ensuite along with two additional bedrooms, a full bathroom, laundry room and bonus room. This home is close to schools, playgrounds, and more! There's so much included in this brand new home! (id:41531)
Manor Real Estate Ltd.
146 Wolf Creek Rise Se
Calgary, Alberta
Back to Market Due to Financing !! Welcome to this beautifull 2023 Fully Upgraded house in very beautifull community of Wolf Willow. This House offer you a huge lot with bigger background also Very close to the dog park and River. you will immediately be impressed by entry as you enter you see a full bedroom and Bathroom on the main floor. Fully upgraded kitchen has gas stove, quartz granite, Double door fridge. Big windows in the kitchen and in the bedrooms. The 2nd level boasts 3 bedrooms, convenient laundry & Master Bedroom offering a PRIVATE EN SUITE with a spacious shower & Walk in Closet. Basement has seprate entrance and waiting for your ideas to make it look more beautifull. Enjoy the lifestyle you & your family deserve in a wonderful Community you will enjoy for a lifetime! Call your favorite realtor today to book your showing. (id:41531)
Prep Realty
3 Kaylee Crescent
White Sands, Alberta
Welcome to your private retreat in the Summer Village of White Sands! Nestled in a cul-de-sac a short walk from the sandy shores, this charming year-round home offers the perfect blend of comfort, convenience, and lake living.As you approach, the allure of this property is evident with its lush, private yard enveloped by mature trees ensuring both privacy and space. Ample parking welcomes you, with additional storage available in the sheds for all your beach gear and outdoor equipment.Stepping inside, you're greeted by the inviting warmth of vaulted ceilings on the main floor, creating an airy and spacious atmosphere. This level boasts two cozy bedrooms and a 3 piece bathroom.The bright and functional kitchen is adjacent to the eating area which is complete with views of the lush surroundings.Ascending to the loft, currently utilized as a bedroom, the possibilities are endless. Transform this versatile space into a serene retreat, a home office, or a creative studio - let your imagination soar.Downstairs, the full basement, with 9 foot ceilings, provides additional living space with a third bedroom and 2 piece bathroom, ideal for extended family visits or as a private sanctuary. A storage room ensures organizational ease, and a large utility room/laundry room to finish it off. The heated oversized double detached garage offers not only ample space for vehicles but also a convenient bathroom, storage room, and workbench with cabinets - perfect for DIY enthusiasts and hobbyists alike.Outside, a covered gazebo invites al fresco dining and relaxation, sheltered from the elements yet still immersed in nature's beauty. Whether hosting summer barbecues or simply unwinding with a book, this outdoor oasis promises endless enjoyment.Experience living in White Sands - where every day feels like a vacation and every moment is infused with the tranquility of lakeside living. Don't miss your chance to call this property home. Only 20 minutes to Stettler and 2 hours from C algary & Edmonton. Schedule your showing today! (id:41531)
RE/MAX Key
26 Dovercliffe Close Se
Calgary, Alberta
FULLY RENOVATED HOUSE IN THE HEART OF DOVER. 3 BEDROOM ON THE MAIN FLOOR. BEAUTIFUL KITCHEN AND BATHROOM. FULLY UPGRADED. LVP IN THE MAIN FLOOR AND GORGEOUS FIREPLACE FULLY FINISHED BASEMENT WITH 2 BEDR00M WITH WET BAR. BRAND NEW ROOF AND ALSO NEW WINDOWS. GARAGE IS ALSO HEATED. CALL YOUR FAVOURITE REALTOR. (id:41531)
First Place Realty
64235 266 Avenue E
Rural Foothills County, Alberta
Have you always dreamed of living on an acreage with your horses? Do you still need to be close to Calgary for work? Do you have a modest budget? This could be the home for you! Welcome to this newly subdivided 5 acre parcel with a 1,078 sqft bungalow and triple car garage. Located only a short 15 minute drive from South Health Campus, but once you are out in the fields and rolling hills, it feels miles and miles away. The home is a modest bungalow that was moved onto the property from Mount Royal in 1994. The nice open family room and dining room area feature large west facing windows for a great view, and an electric fireplace. The central kitchen is conveniently located with access to the front hall, back door, and dining room, and appointed with a window overlooking the yard. Originally a 3 bedroom home, one wall was removed (and could easily be put back in) to create a larger primary bedroom, and now a 2 bedroom home. The main floor is completed with a 4-piece bathroom. An unfinished basement offers so much potential with another 1,078 sqft of useable space. There is also an entrance on this level at grade for easy access to the backyard and fire pit. The triple car garage provides plenty of space for parking, storage and tinkering. Surrounded by 5 acres of beauty, space and unlimited possibility. Property being sold as is. If this is your dream, book a showing with your favourite agent right now! (id:41531)
Cir Realty
3344 Palliser Drive Sw
Calgary, Alberta
Fantastic panoramic views of South Glenmore Park from this meticulously maintained five-level split residence with over 2400 square feet of developed living space that also sides onto a greenbelt. As you approach the home, there is mature landscaping framed by several majestic trees. Outback, a paver patio is surrounded by lush greenery, providing the perfect spot for enjoying those warm summer evenings. Stepping inside, you're welcomed into a spacious living room adorned with a vaulted ceiling. The north side of the house boasts numerous windows, allowing natural light to stream in and illuminate the space, while offering panoramic views of the surrounding greenery. A highlight of the living space is the bonus room mezzanine, overlooking the living room, providing a versatile flex-room. This unique feature adds interest and further enhances the sense of spaciousness within the home. Adjacent to the living room, a formal dining area awaits. The well-appointed kitchen offers plenty of cabinetry, counter space and a place for a kitchen table set. The house boasts five bedrooms, each offering its own sanctuary of comfort and privacy. The primary bedroom, in particular, stands out for its grand size, boasting an ensuite bathroom and ample closet spaces. On the lower level, there is a very spacious family room, complete with a brick wood-burning fireplace and lots of room for a large sectional and home theatre. Plenty of storage areas throughout the house ensure that organization is effortless and clutter-free. A 24x24 garage and a spacious driveway offer ample parking. The schools nearby offer the International Baccalaureate and G.A.T.E programs. As well, views of the waters of Glenmore Reservoir can be seen from the balconies. (id:41531)
Cir Realty
1533 19 Avenue Nw
Calgary, Alberta
Welcome to the family friendly neighborhood of Capitol Hill. This charming 2 storey home offer wide open plan with grand circular staircase open to all floors, hardwood floor and tile throughout the main floor. Amazing Kitchen & island, breakfast nook, High end appliances. Formal dining room with 3 way fireplace separated the very spacious living room. Upper floor boasts a loft/office and bonus room. Master bedroom with 5 pcs ensuite and walk-in closet. Another bedroom with ensuite, walk-in closet and double door to balcony. Basement is fully developed with laundry room, bedroom, game room, family room with fireplace. Total over 3200 sq. ft developed living space. Soffits, Eavestrough, Downspouts replaced in 2020. Poly B plumbing replaced in 2021. 2 newer furnaces (installed 2023), 2 water heaters. Front Porch, sunny south deck, double garage & RV parking. Close to transit, playground, with all amenities close by. This is the family home you have been waiting for. Don't miss out. Call your favourite REALTOR to book your private tour. (id:41531)
Skyrock
453 Boulder Creek Way Se
Langdon, Alberta
Nestled on a corner lot, this south-facing bungalow with over 4,000 Square Feet of living space and triple attached garage offers the ultimate in comfort and luxury. As you step into the home you will notice the spacious foyer with high ceiling featuring a top of the line chandelier. Immediately you will be greeted with a vast open floor plan featuring a recently installed solid (3 ¼ inch) hardwood floor throughout the main level. Spacious living room with gas fireplace with a floor-to-ceiling, wall-to-wall stone accent wall. Gourmet kitchen with newer stainless steel appliances and black granite countertops and breakfast bar adjacent to dining area with access to recently updated and expanded multi-level sundeck with composite planks. The yard is fenced and fully landscaped with a concrete patio and a second-deck featuring a newer gazebo. As you walk back into the house explore the 3 spacious bedrooms with the primary bedroom featuring a 5-piece ensuite with separate 2 person shower and walk-in closet. The second bedroom can be utilized as a flex room, which may include an office, library, or home business. The main 4-piece bath is conveniently located across the third bedroom. Main level laundry with access to attached triple-car garage. The basement is fully and professionally finished boasting 9ft ceilings with 2 large bedrooms, a 4-piece bathroom, large storage room, and a huge space for your entertainment. Seize the opportunity to call this stunning property your home! (id:41531)
Cir Realty
37, 423002 Range Road 10
Rural Ponoka County, Alberta
Excellent New Price!! Welcome to Aspen Hills at Gull Lake! Perched up on the hill, overlooking the Gull Lake. This summer enjoy the Boat launch and Beach, only minutes away, private property is surrounded by mature trees and behind gated community. Home is presented with total developed sq. footage of 1800 which includes the Walk-Out Basement. Featuring 9’ ceilings and Modern décor and Illuminated with plenty of Natural Light. Main level was redesigned and modernized boasting Original Hardwood Flooring, Open concept design encompassing a Larger Primary Suite, huge Walk-in closet, Country kitchen with Natural sun shining through, plus 2-Stone gas FIREPLACES. Mechanical was Upgraded: Furnaces, Wiring, Plumbing and more. Drilled well with Good Water, Septic tank and field. Enjoy the OVERSIZED Double Garage for the cars, trucks or toys and workspace. SURROUNDED BY NATURE, the area is full of a local Moose, Deer, variety of Birds and more for year-round enjoyment. Great Value All Year round! (id:41531)
RE/MAX Irealty Innovations
2003 62 Avenue Se
Calgary, Alberta
Beautiful Bi-level house over 1300 Sqft .Corner house in the Ogden right at the corner of Millican Road . Open concept, Fully Renovated house main floor offers 3 bedroom . Master bedroom has 5 pieces En-suite and another 2 good size bedrooms. Basement has 3 bedroom and washroom . Basement has its own laundry and separate entrance. Main floor and the basement has separate utilities meters. Legal up and down. Call your favorite Realtor to schedule the private viewing. 24 hrs. Notice required (id:41531)
Maxwell Central
No Favourites Found
