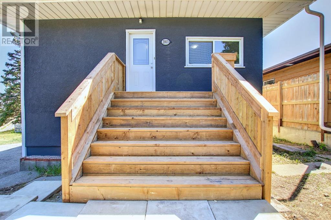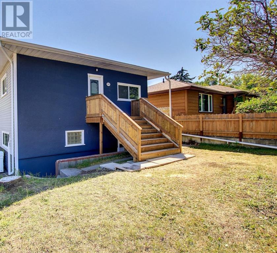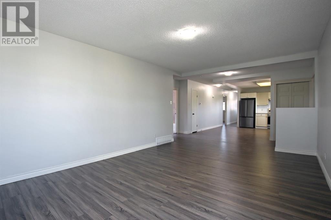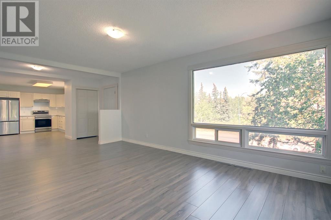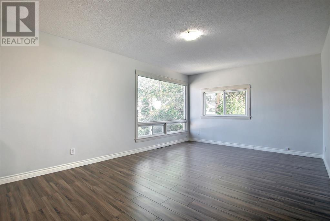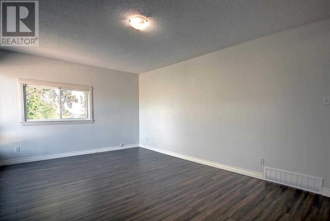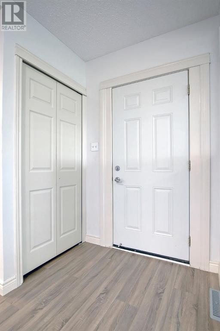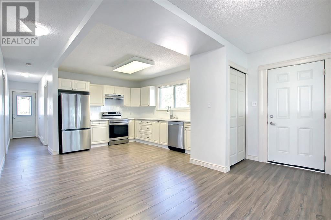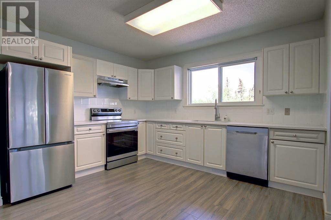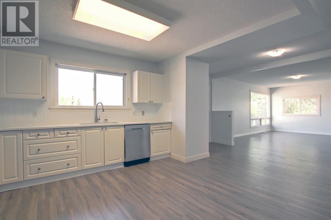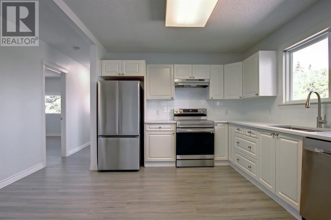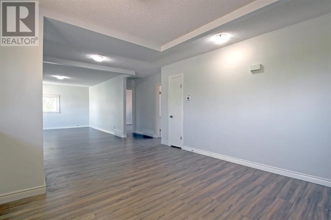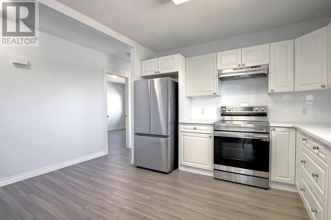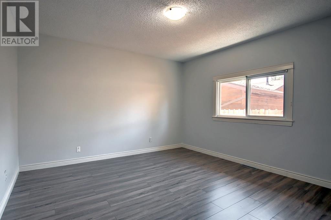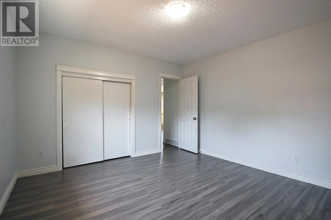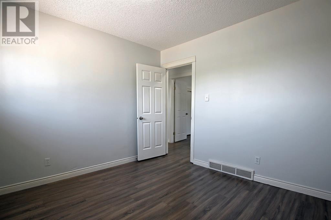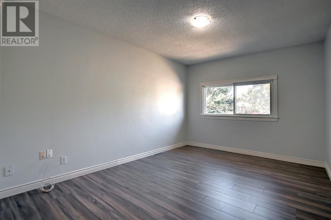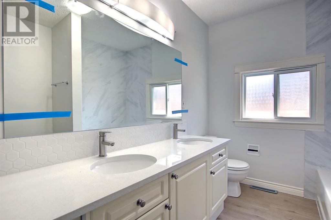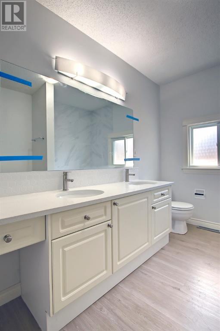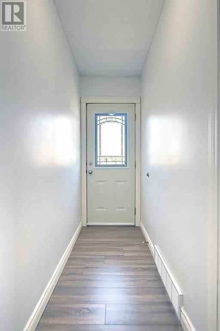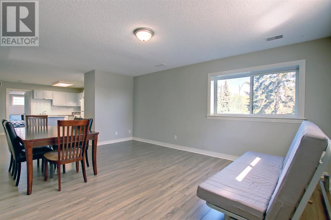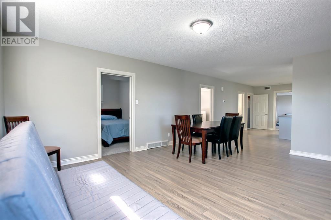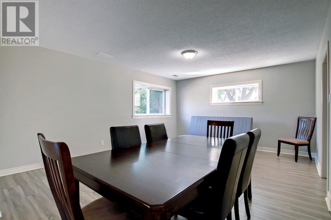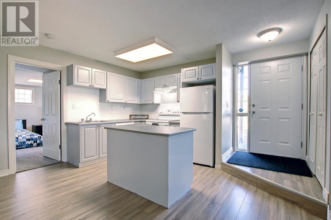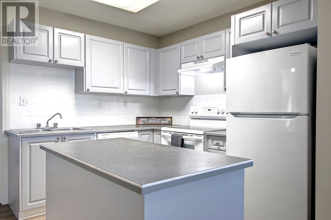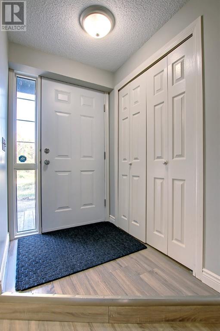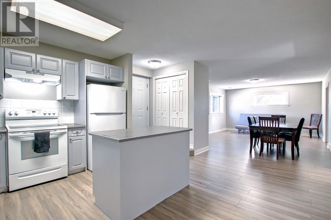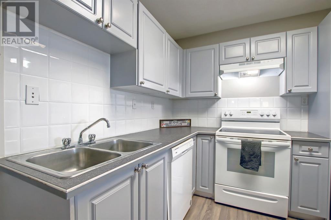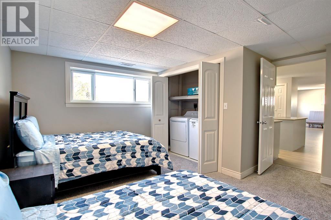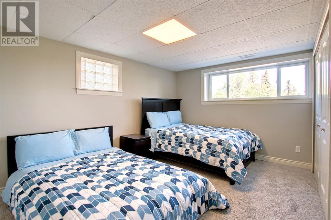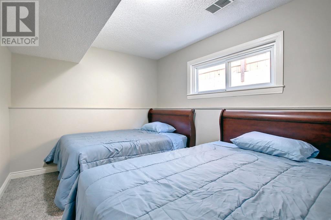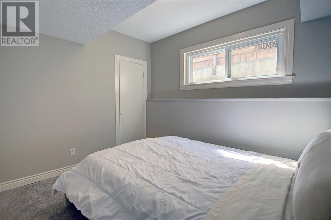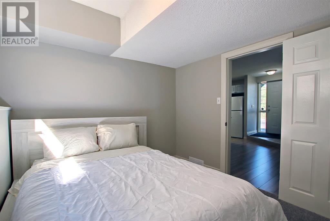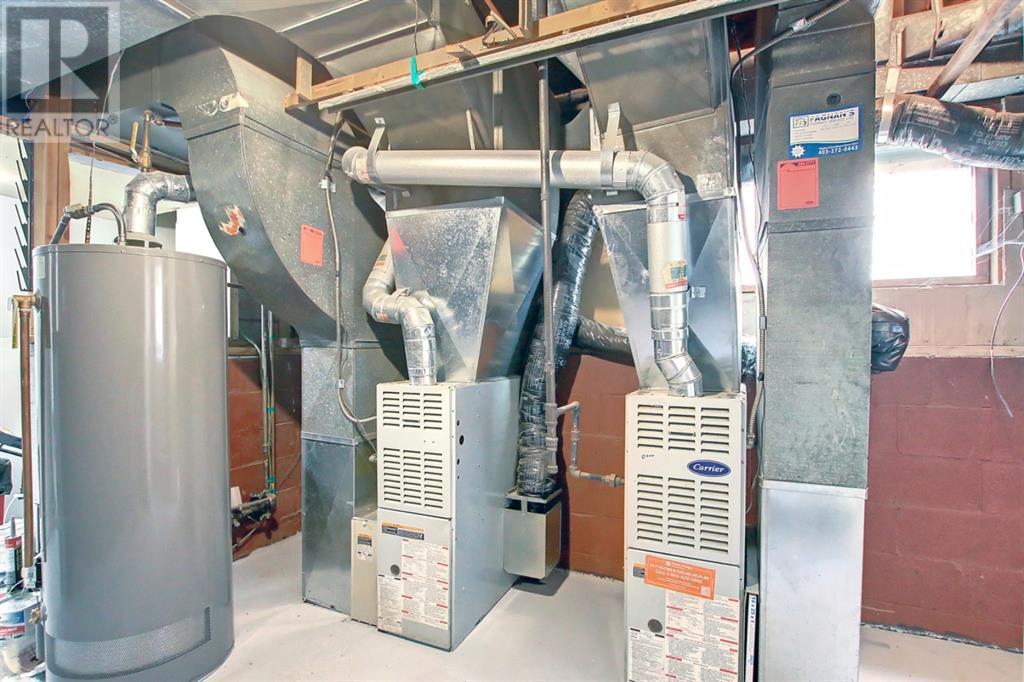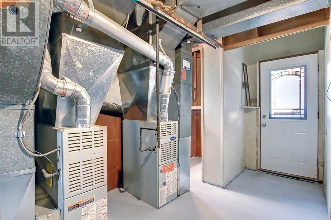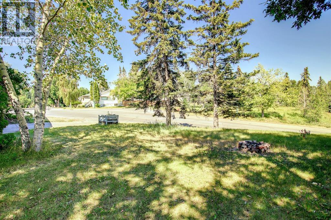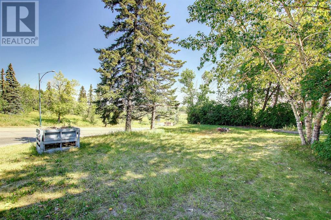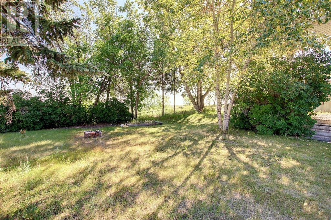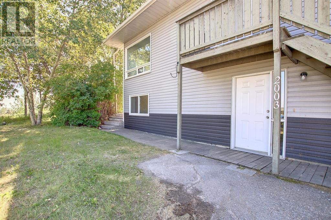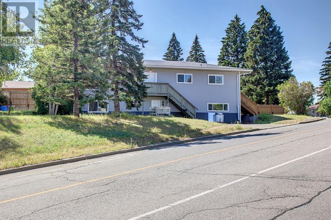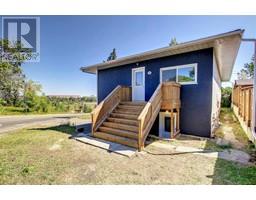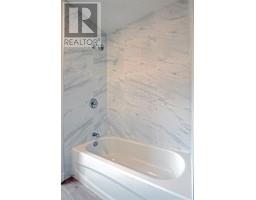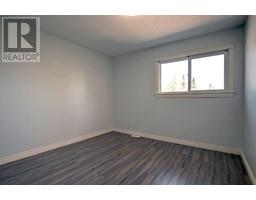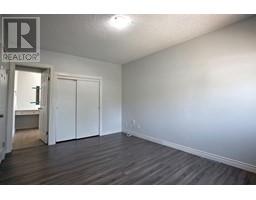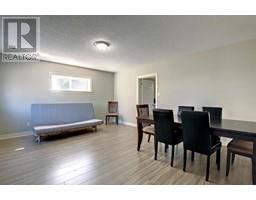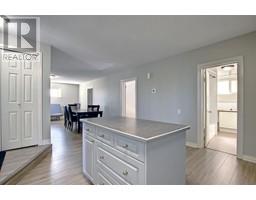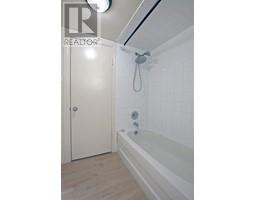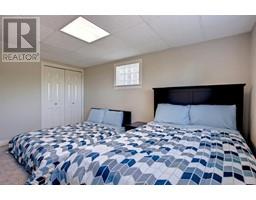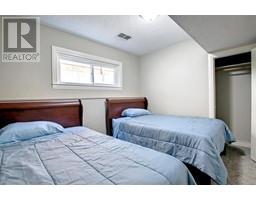Calgary Real Estate Agency
2003 62 Avenue Se Calgary, Alberta T2C 0C2
6 Bedroom
3 Bathroom
1335.6 sqft
Bi-Level
None
Central Heating
Landscaped
$679,000
Beautiful Bi-level house over 1300 Sqft .Corner house in the Ogden right at the corner of Millican Road . Open concept, Fully Renovated house main floor offers 3 bedroom . Master bedroom has 5 pieces En-suite and another 2 good size bedrooms. Basement has 3 bedroom and washroom . Basement has its own laundry and separate entrance. Main floor and the basement has separate utilities meters. Legal up and down. Call your favorite Realtor to schedule the private viewing. 24 hrs. Notice required (id:41531)
Property Details
| MLS® Number | A2113594 |
| Property Type | Single Family |
| Community Name | Ogden |
| Amenities Near By | Park, Playground |
| Features | See Remarks, Back Lane, No Neighbours Behind |
| Parking Space Total | 2 |
| Plan | 4908gk |
| Structure | Deck |
Building
| Bathroom Total | 3 |
| Bedrooms Above Ground | 3 |
| Bedrooms Below Ground | 3 |
| Bedrooms Total | 6 |
| Appliances | Washer, Refrigerator, Dishwasher, Stove, Dryer |
| Architectural Style | Bi-level |
| Basement Development | Finished |
| Basement Features | Walk Out, Suite |
| Basement Type | Full (finished) |
| Constructed Date | 1955 |
| Construction Style Attachment | Detached |
| Cooling Type | None |
| Exterior Finish | Stucco, Vinyl Siding |
| Fireplace Present | No |
| Flooring Type | Laminate, Vinyl |
| Foundation Type | Poured Concrete |
| Heating Fuel | Natural Gas |
| Heating Type | Central Heating |
| Size Interior | 1335.6 Sqft |
| Total Finished Area | 1335.6 Sqft |
| Type | House |
Parking
| Gravel | |
| Other | |
| Parking Pad |
Land
| Acreage | No |
| Fence Type | Fence, Partially Fenced |
| Land Amenities | Park, Playground |
| Landscape Features | Landscaped |
| Size Irregular | 436.00 |
| Size Total | 436 M2|4,051 - 7,250 Sqft |
| Size Total Text | 436 M2|4,051 - 7,250 Sqft |
| Zoning Description | R-c2 |
Rooms
| Level | Type | Length | Width | Dimensions |
|---|---|---|---|---|
| Basement | Bedroom | 3.07 M x 4.32 M | ||
| Basement | Laundry Room | .63 M x 2.34 M | ||
| Basement | Kitchen | 2.97 M x 2.41 M | ||
| Basement | 4pc Bathroom | 1.70 M x 2.82 M | ||
| Basement | Bedroom | 3.23 M x 2.82 M | ||
| Basement | Bedroom | 3.51 M x 2.82 M | ||
| Basement | Family Room | 5.44 M x 4.34 M | ||
| Main Level | Primary Bedroom | 3.94 M x 3.81 M | ||
| Main Level | 4pc Bathroom | 2.92 M x 2.80 M | ||
| Main Level | 5pc Bathroom | 2.11 M x 3.28 M | ||
| Main Level | Primary Bedroom | 4.42 M x 3.28 M | ||
| Main Level | Bedroom | 3.61 M x 3.20 M | ||
| Main Level | Living Room | 5.61 M x 3.81 M |
https://www.realtor.ca/real-estate/26623932/2003-62-avenue-se-calgary-ogden
Interested?
Contact us for more information
