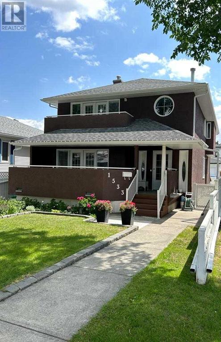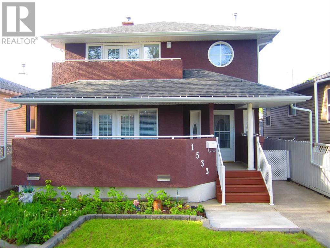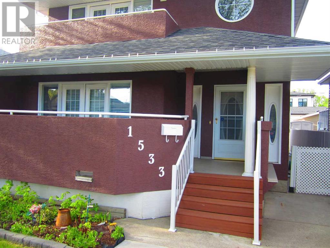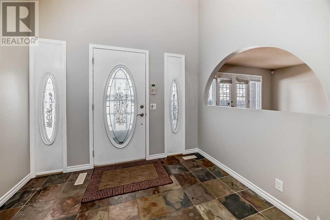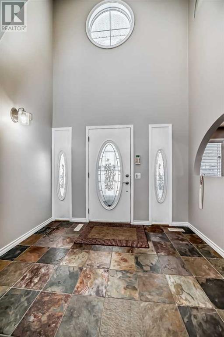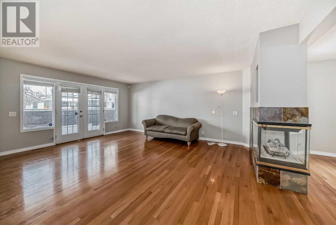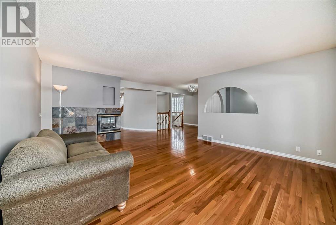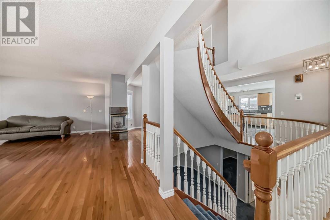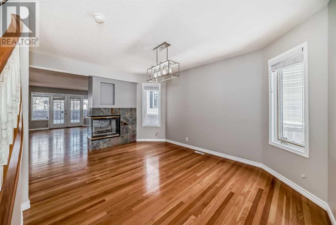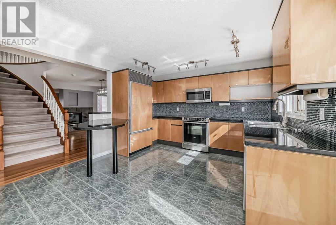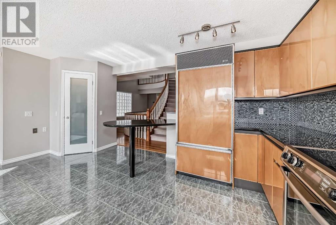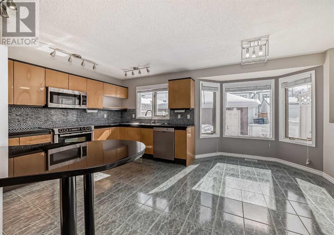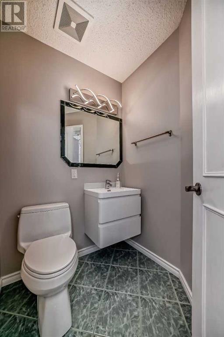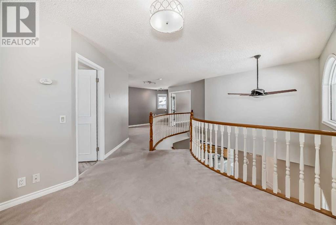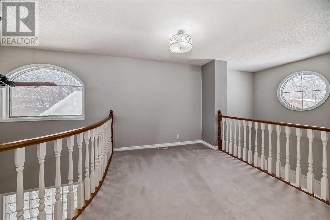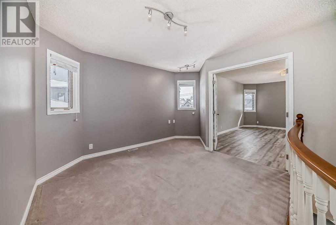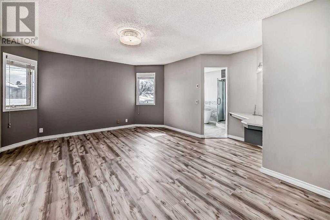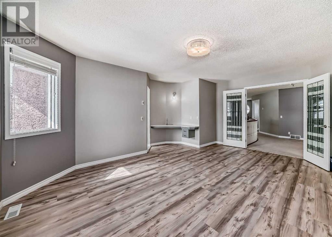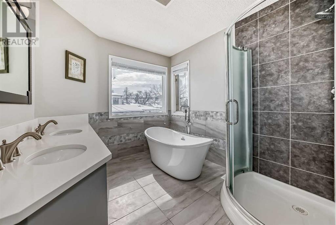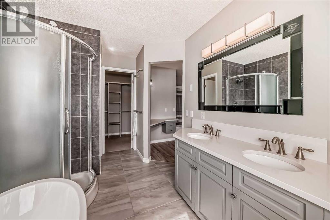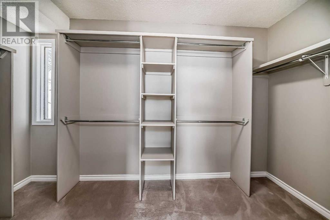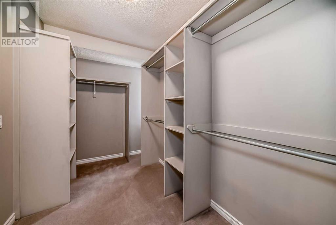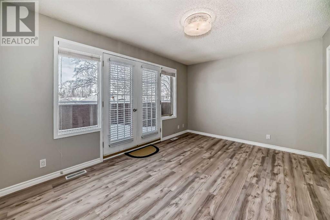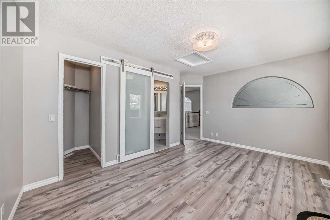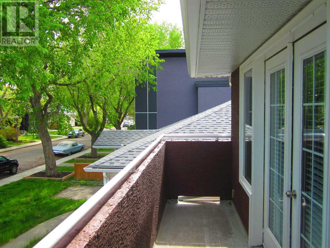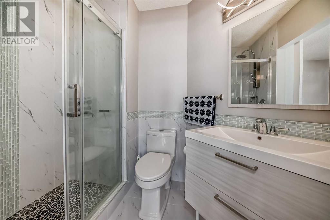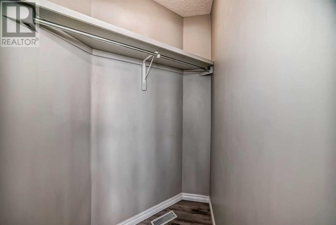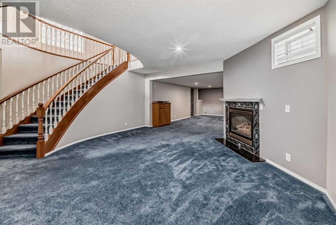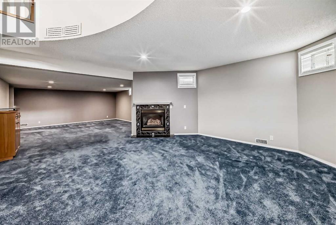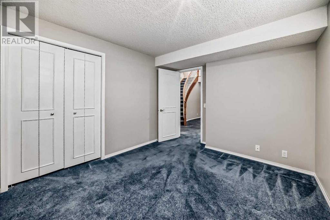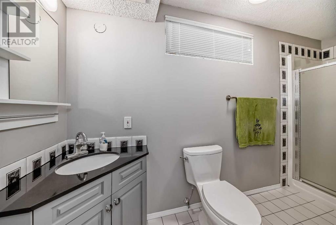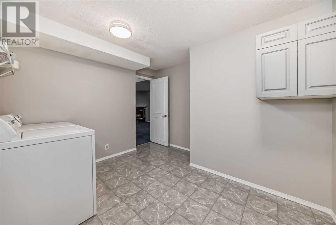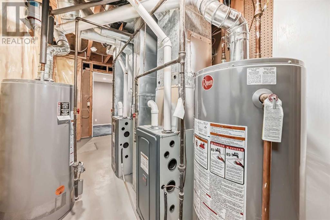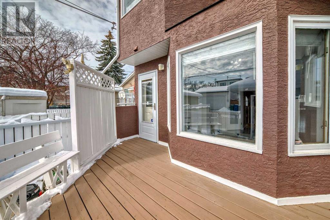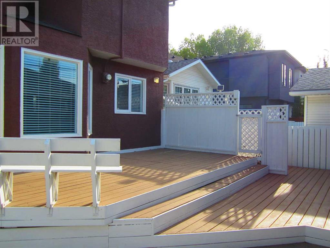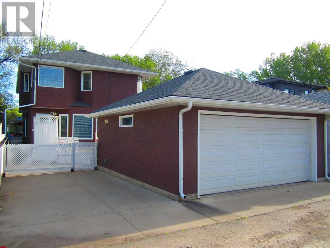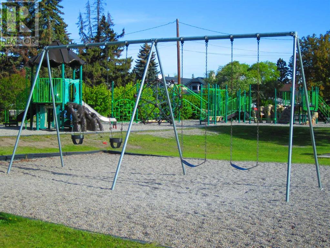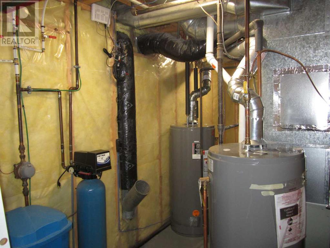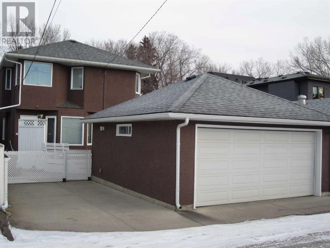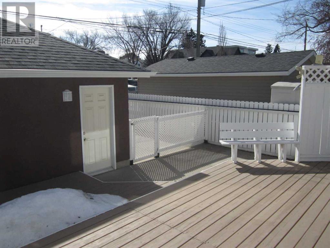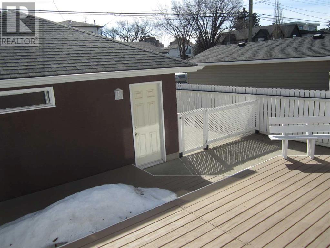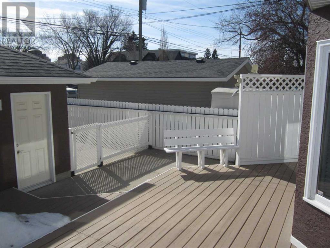3 Bedroom
4 Bathroom
2132.11 sqft
Fireplace
None
Forced Air
Landscaped
$928,000
Welcome to the family friendly neighborhood of Capitol Hill. This charming 2 storey home offer wide open plan with grand circular staircase open to all floors, hardwood floor and tile throughout the main floor. Amazing Kitchen & island, breakfast nook, High end appliances. Formal dining room with 3 way fireplace separated the very spacious living room. Upper floor boasts a loft/office and bonus room. Master bedroom with 5 pcs ensuite and walk-in closet. Another bedroom with ensuite, walk-in closet and double door to balcony. Basement is fully developed with laundry room, bedroom, game room, family room with fireplace. Total over 3200 sq. ft developed living space. Soffits, Eavestrough, Downspouts replaced in 2020. Poly B plumbing replaced in 2021. 2 newer furnaces (installed 2023), 2 water heaters. Front Porch, sunny south deck, double garage & RV parking. Close to transit, playground, with all amenities close by. This is the family home you have been waiting for. Don't miss out. Call your favourite REALTOR to book your private tour. (id:41531)
Property Details
|
MLS® Number
|
A2114696 |
|
Property Type
|
Single Family |
|
Community Name
|
Capitol Hill |
|
Amenities Near By
|
Playground |
|
Features
|
Cul-de-sac, Back Lane, French Door, No Smoking Home |
|
Parking Space Total
|
3 |
|
Plan
|
2864af |
Building
|
Bathroom Total
|
4 |
|
Bedrooms Above Ground
|
2 |
|
Bedrooms Below Ground
|
1 |
|
Bedrooms Total
|
3 |
|
Appliances
|
Refrigerator, Oven - Electric, Dishwasher, Garburator, Microwave Range Hood Combo, Window Coverings, Washer & Dryer |
|
Basement Development
|
Finished |
|
Basement Type
|
Full (finished) |
|
Constructed Date
|
1992 |
|
Construction Material
|
Wood Frame |
|
Construction Style Attachment
|
Detached |
|
Cooling Type
|
None |
|
Exterior Finish
|
Stucco |
|
Fireplace Present
|
Yes |
|
Fireplace Total
|
2 |
|
Flooring Type
|
Carpeted, Ceramic Tile, Hardwood, Vinyl Plank |
|
Foundation Type
|
Poured Concrete |
|
Half Bath Total
|
1 |
|
Heating Fuel
|
Natural Gas |
|
Heating Type
|
Forced Air |
|
Stories Total
|
2 |
|
Size Interior
|
2132.11 Sqft |
|
Total Finished Area
|
2132.11 Sqft |
|
Type
|
House |
Parking
Land
|
Acreage
|
No |
|
Fence Type
|
Fence |
|
Land Amenities
|
Playground |
|
Landscape Features
|
Landscaped |
|
Size Depth
|
36.59 M |
|
Size Frontage
|
10.68 M |
|
Size Irregular
|
390.00 |
|
Size Total
|
390 M2|4,051 - 7,250 Sqft |
|
Size Total Text
|
390 M2|4,051 - 7,250 Sqft |
|
Zoning Description
|
R-c2 |
Rooms
| Level |
Type |
Length |
Width |
Dimensions |
|
Basement |
Family Room |
|
|
17.17 Ft x 17.08 Ft |
|
Basement |
Storage |
|
|
17.83 Ft x 8.00 Ft |
|
Basement |
Laundry Room |
|
|
11.33 Ft x 8.58 Ft |
|
Lower Level |
Bedroom |
|
|
11.33 Ft x 10.08 Ft |
|
Lower Level |
3pc Bathroom |
|
|
12.25 Ft x 3.83 Ft |
|
Lower Level |
Recreational, Games Room |
|
|
19.42 Ft x 16.58 Ft |
|
Main Level |
Living Room |
|
|
18.00 Ft x 15.00 Ft |
|
Main Level |
Dining Room |
|
|
14.50 Ft x 10.83 Ft |
|
Main Level |
Kitchen |
|
|
12.08 Ft x 10.33 Ft |
|
Main Level |
Other |
|
|
9.58 Ft x 7.00 Ft |
|
Main Level |
Breakfast |
|
|
9.75 Ft x 8.58 Ft |
|
Main Level |
Other |
|
|
6.00 Ft x 4.25 Ft |
|
Main Level |
2pc Bathroom |
|
|
5.33 Ft x 4.75 Ft |
|
Upper Level |
5pc Bathroom |
|
|
12.50 Ft x 8.17 Ft |
|
Upper Level |
3pc Bathroom |
|
|
8.58 Ft x 4.83 Ft |
|
Upper Level |
Primary Bedroom |
|
|
17.58 Ft x 13.83 Ft |
|
Upper Level |
Bedroom |
|
|
15.00 Ft x 10.42 Ft |
|
Upper Level |
Loft |
|
|
9.58 Ft x 9.00 Ft |
|
Upper Level |
Bonus Room |
|
|
10.83 Ft x 10.67 Ft |
https://www.realtor.ca/real-estate/26625551/1533-19-avenue-nw-calgary-capitol-hill
