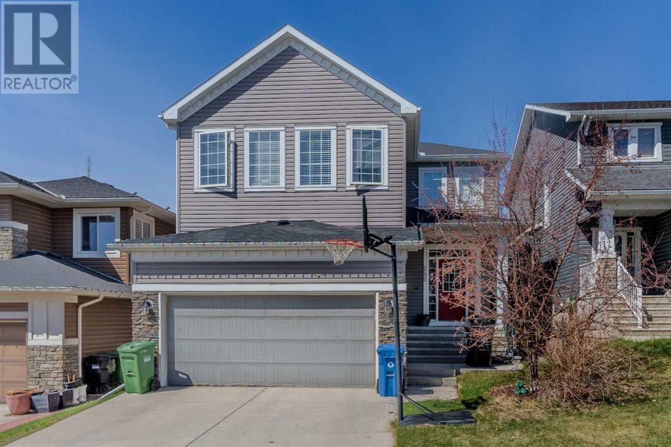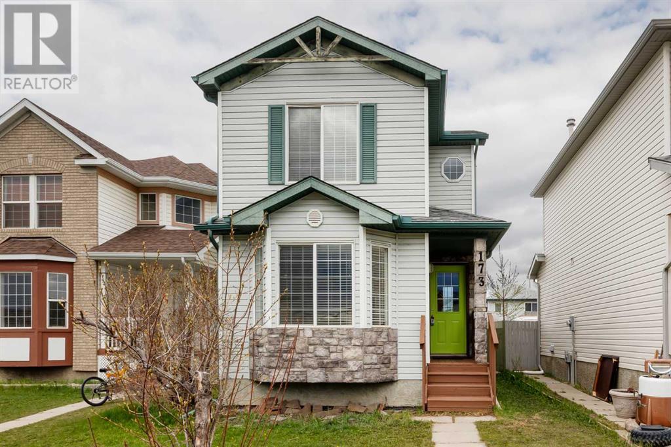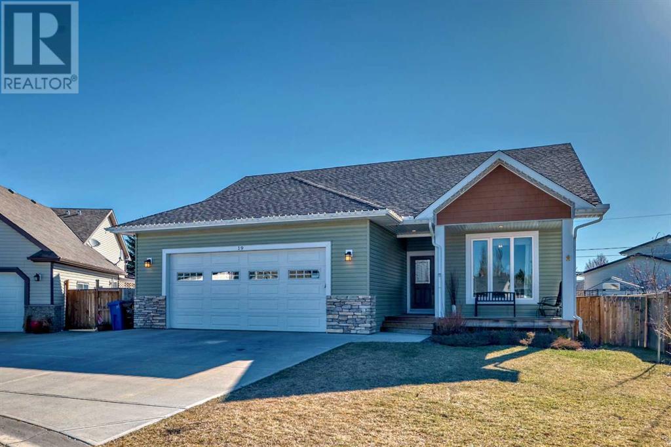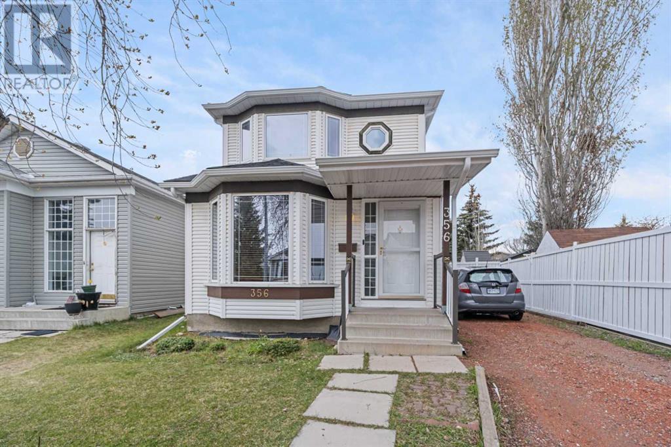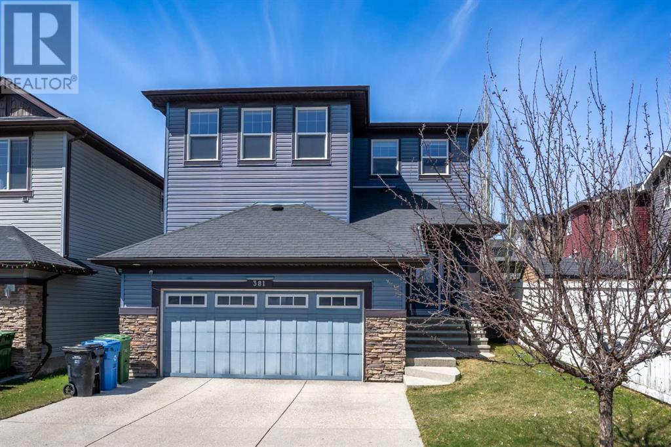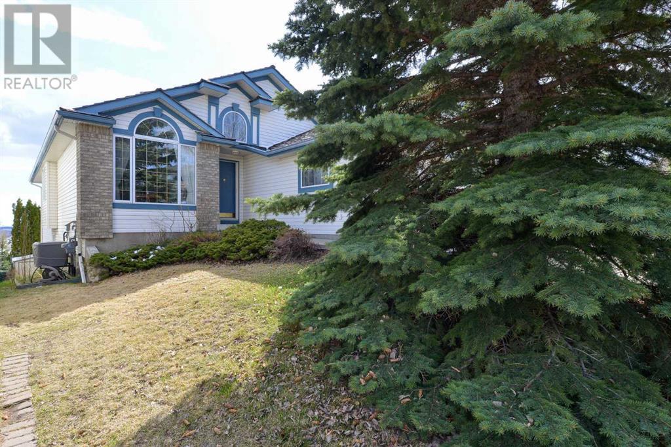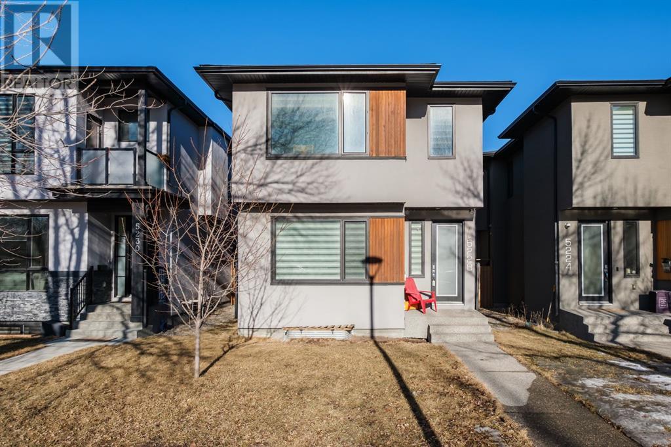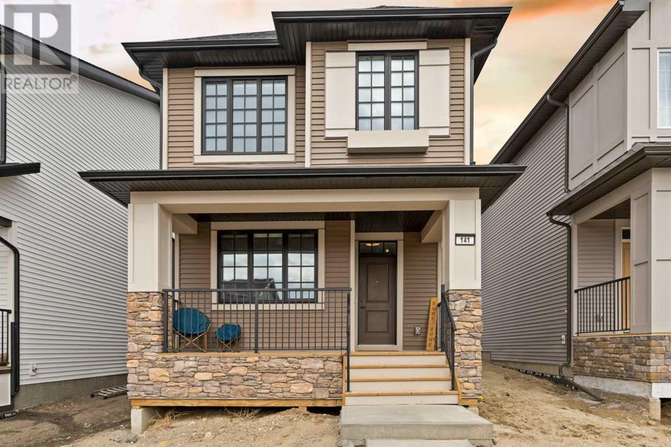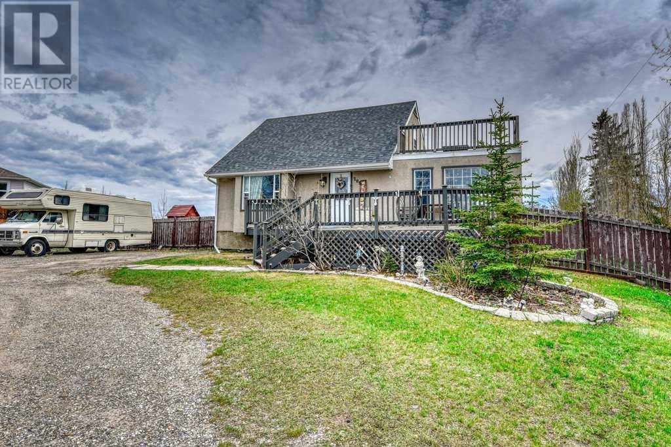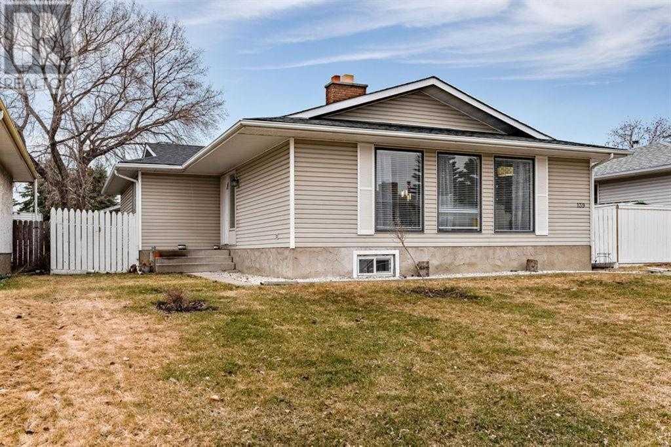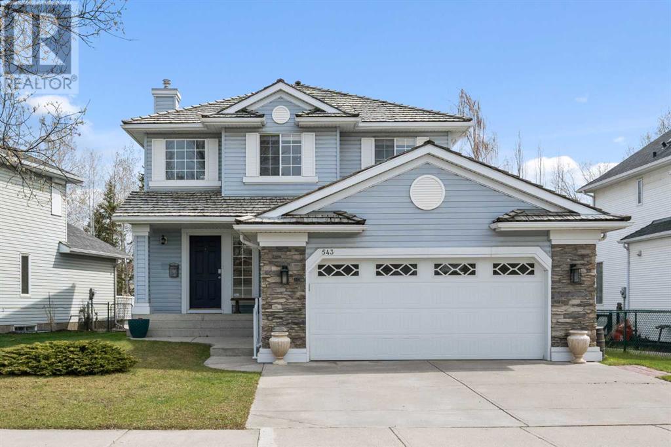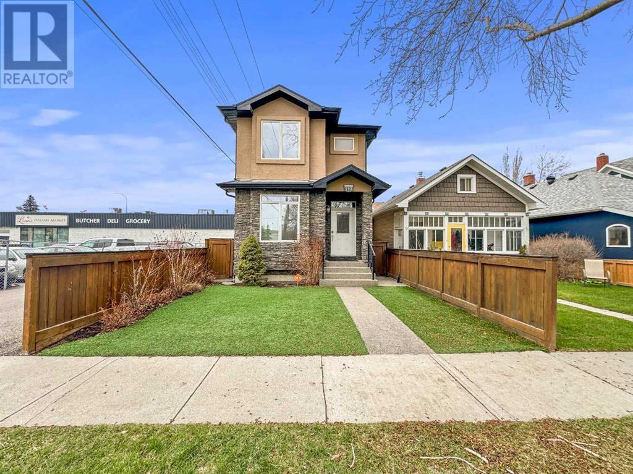Calgary Real Estate Agency
LOADING
246 Evanspark Circle Nw
Calgary, Alberta
Your new home welcomes you to this beautifully designed 5-bedroom, 3.5-bath residence in the sought-after community of Evanston. As you enter, you will fall in love with an open-concept floor plan featuring 9-foot ceilings, expansive windows, designer light fixtures, gleaming hardwood floors, and a spacious living room with a beautiful fireplace. The chef’s kitchen boasts a walk-through pantry, built-in appliances, a gas stove, modern cabinets, quartz countertops, and a center island perfect for entertaining. It flows into your dining room, flooded with natural light and providing access to your west-facing backyard. The thoughtfully designed upper floor boasts a spacious bonus room with vaulted ceilings, a decadent master bedroom with a spa-like ensuite featuring dual sinks and a large walk-in closet, an additional large bonus room, two more bedrooms with walk-in closets, and a laundry room. This home comes complete with a fully finished basement featuring two good-sized bedrooms, a full bathroom, and a family room—perfect for making memories or relaxing while watching your favorite movie. This great community is ideal for raising a family, with proximity to shopping and other amenities, as well as easy access to major roads. This outstanding home will have you at “Hello!” Welcome HOME! ***VIRTUAL TOUR AVAILABLE*** (id:41531)
Royal LePage Benchmark
173 Martin Crossing Way Ne
Calgary, Alberta
The beautiful Martindale property is perfect for a family or those looking for a great started home. Its proximity to the C-Train, buses, and main roads makes commuting and getting around the city quite easy. With three bedrooms and a full bath upstairs, it offers ample space for family or guests. The main floor, hosting the kitchen, dining, living area, and an additional half bath, seems designed for practical living and entertaining. The home was recently painted and features new carpet and appliances and is move-in ready! The unfinished basement provides a blank canvas for the new owners to customize according to their preferences and needs, whether that's creating additional living space, a recreation area, or storage. Overall, it seems like a versatile and promising home that offers both convenience and potential for personalization. Quick possession is available. To view this great property simply call your favourite agent! (id:41531)
Cir Realty
19 Meadowview Court
Didsbury, Alberta
Charming Bungalow Retreat in Picturesque Small Town, just 40 Minutes North of Calgary!Nestled in the quaint town of Didsbury, this delightful 1513 sq ft bungalow offers the perfect blend of modern convenience and cozy comfort. Step inside to discover a thoughtfully designed open-concept living space that effortlessly combines style and functionality. The airy layout creates a seamless flow between the living room, dining area, and kitchen, perfect for both relaxing evenings and lively gatherings with family and friends.The heart of the home, the kitchen, is a chef's dream, boasting sleek countertops, ample cabinet storage, and Maytag stainless steel appliances. Whether you're whipping up a quick breakfast or preparing a gourmet feast, this kitchen has everything you need to unleash your culinary creativity. Just off the kitchen, the back deck features a built-in gas line for effortless barbecuing. From impromptu gatherings to weekend cookouts, enjoy the ease of outdoor cooking and dining right at home.This bungalow features four cozy bedrooms, a home office and a large room perfect for a home gym, providing plenty of space for the whole family to rest and recharge. Each bedroom offers ample closet space and large windows that flood the rooms with natural light, creating a warm and inviting atmosphere.With three conveniently placed bathrooms, including a master ensuite, this home ensures that comfort and functionality are always within reach. Each bathroom features clean and simple design elements, providing a practical space for daily routines without sacrificing comfort. From quick showers to morning routines, these bathrooms offer everything you need for daily convenience.The finished basement adds even more versatility to this already spacious home, offering additional living space that can be customized to suit your needs. Whether you envision a home theater, a home gym, or a cozy entertainment area, the possibilities are endless.Escape the hustle and bus tle of the city and embrace a slower pace of life in this charming small town. With its modern amenities, spacious layout, and convenient location, this bungalow offers the perfect combination of comfort, convenience, and charm. Whether you're seeking a peaceful retreat or a welcoming space to raise a family, this charming bungalow has it all. Don't miss your chance to make this house your forever home and experience the best of small-town living just minutes from the vibrant city of Calgary. (id:41531)
Stonemere Real Estate Solutions
356 River Rock Circle Se
Calgary, Alberta
WELCOME to this well maintained property in the quiet Riverbend community; 4 BEDROOMS (3+1 ); backing onto a green space & has walking paths that goes all the way to Carburn Park . As you step inside , you're greeted by the sense of warmth and inviting ambiance that flows throughout; Main floor features GLEAMING HARDWOOD FLOORING ,FRESHLY PAINTED WALLS ; BRIGHT LIVING ROOM ,KITCHEN has NUMEROUS CUPBOARDS AND SPACIOUS COUNTERTOPS ; a family room with Fireplace has CATHEDRAL CEILING with TONS OF NATURAL LIGHT ; main floor LAUNDRY comes with NUMEROUS CABINETS - it has access to a DECK w/ NATURAL GAS HOOK UP BBQ, BACKYARD IS REALLY HUGE w/ 3 STORAGE SHEDS rarely seen in a home of this size ; Property has off street parking on the side drive , gravel parking pad provides more room for vehicles ( 3 cars) leading to a future double detached garage ; A GREAT SIZE MASTER BEDROOM , 2 OTHER BEDROOMS and 4 pc BATHROOM complete the Upper level ; The basement offers a RECREATION ROOM /OFFICE , 1 HUGE BEDROOM , 3pc BATHROOM , UTILITY ROOM and AMPLE STORAGE/lot of shelvings . Upgrades includes ASPHALT SHINGLES (2024) , VINYL SIDINGS ( 2024) , ALL STAINLESS/ BLACK APPLIANCES ARE NEWER; LOCATION: Riverbend is considered INNER CITY LIVING – as it a 20 mins drive from DOWNTOWN CALGARY and minutes away from ALL MAIN ROADWAYS – Glenmore Trail, Deerfoot & the RING ROAD. Close to Community Schools, Playgrounds, Bike Paths by the River, Shopping, Quarry Park , and YMCA , and you’ll benefit from the future Green line LRT station in the community. Call you favourite Realtor to VIEW TODAY ! (id:41531)
First Place Realty
381 Evanspark Circle Nw
Calgary, Alberta
***OPEN HOUSE , Sat. May 11, 2:00pm-5:00pm. *** Discover the home you didn't know you were waiting for! This stunning 6-bedroom home, spanning over 3,000 sqft, graces a tranquil street and is enveloped by wonderful neighbours. Just steps away from picturesque walking paths, transit, playground, and a vibrant park , this property promises not just a home but a thriving community lifestyle. This home welcomes & impresses from your first step in the front door w/ formal living room, a good size office with two sided fireplace. A bright open floor plan with expansive windows offering immense sunlight. Step into culinary in the gourmet kitchen adorned with upgraded stainless appliances, granite counters, and a central island designed for seamless entertaining. This kitchen is not just a space for cooking; it's a stylish and functional hub to elevate your dining and entertaining experience. Indulge in the ultimate comfort within the master bedroom, a spacious retreat that boasts a walk-in closet and a master en-suite. Pamper yourself in the well-appointed space featuring his and her vanities and a large corner tub. The thoughtfully designed upper floor goes beyond with the inclusion of a BONUS room and 4 bedrooms, ensuring every inch of this home is crafted for both relaxation and practical living. The FULLY FINISHED BASEMENT has 2 good sized bedroom, full bath and a family room perfect for making memories or a spot to relax and watch your favourite movie. This home comes complete with a well-maintained WEST FACING backyard and a large deck with gazebo. BONUS FEATURE: Central Air Conditioning unit so no more sweaty nights or sticky afternoons. A truly amazing location with all the amenities just minutes away. The only thing missing from this home is YOU! **VIRTUAL TOUR AVAILABLE** (id:41531)
Royal LePage Benchmark
2281 Sirocco Drive Sw
Calgary, Alberta
This property is the perfect opportunity to do a renovation and have your dream home. A charming walk out bungalow in a beautiful location with a spectacular 180 degree south and west facing view to the mountains. An open, bright and sunny floor plan with over 1546 sq ft on the main floor and an additional almost 1200 sq ft in the fully finished walk out basement. The main floor offers a welcoming foyer, a formal dining room, a functional kitchen with lots of cupboards and counter space as well as a large island, a living room with vaulted ceilings and three sided fireplace, a breakfast nook, an office/den/bedroom and a spacious primary bedroom with four piece ensuite and a large walk in closet. The walk out basement has two additional bedrooms, a huge family room with wet bar, a four piece bathroom and a storage room. There is a large deck for enjoying the views and the backyard is private. This air conditioned home is located in the very desirable community of Signal Hill, an easy commute to downtown and easy access west to the mountains. Call today to view this fantastic home! (id:41531)
RE/MAX Complete Realty
5228 Bowness Road Nw
Calgary, Alberta
This contemporary two story has been incredibly maintained over the last 8 years. It has exceptional curb appeal and a sun filled front yard facing a greenspace, along with breathtaking views of Patterson Hill. Step inside and take in the expansive interior floorplan, with giant windows thoughtfully placed in each room and 9ft ceilings on every level. Upon entering you are greeted by a bright front dining area and introduced to the immaculate hardwood flooring that carries on throughout the main level. The chef's kitchen comes fully equipped with gorgeous white cabinetry, quartz countertops and tile backsplash that complement the stainless steel appliances. A 10ft long island with gas cooktop and overhead hood fan feature, along with a large corner pantry, are perfect additions that make this space ideal for hosting get-togethers. The adjacent living room includes a gas fireplace and big window overlooking the private backyard, and connects to the large mudroom that offers a quick access point to the double detached garage. A spacious powder room completes this level. Up the well-lit staircase is a giant bedroom with a 5 piece ensuite bath that boasts dual sinks, a rain shower and a jetted soaker tub for ultimate relaxation. The huge walk-in-closet is conveniently full of organizational built-ins. A dedicated laundry room with built-in upper shelving, second and third bedroom with respectively large closets, and another full bathroom with dual sinks finish off this level. Downstairs feels just as substantial and is home to the illegal basement suite. Here you will find another kitchen, large recreation room, full bathroom, bedroom, and separate laundry facilities in the utility room. The entire lower level has also been roughed in for in-floor heating. This inner city gem is situated directly across from the highly popular Shouldice Park, which includes an aquatic centre, batting cages, playgrounds, picnic areas and is a great access point for rafting down the Bow River! Take advantage of this incredible location by walking along the nearby river pathways to a variety of local amenities, or drive virtually anywhere in the city with almost immediate access to the Trans-Canada highway. (id:41531)
Cir Realty
141 Knight Avenue
Crossfield, Alberta
Why wait to build when you can move right into this “like new” gorgeous home! Everything here has been selected beautifully! This beautiful open concept home will be sure to please! Some of the features are gorgeous flooring, gas fireplace, and an amazing kitchen with gas stove, upgraded appliances with French door Fridge with bottom freezer, gold brushed hardware, gorgeous tiled backsplash, island, and ceiling height cabinets! You will love to entertain! Upstairs offers 3 spacious bedrooms including your primary bedroom offering vaulted ceiling, walk in closet, and a gorgeous ensuite. This home is available for a quick possession! (id:41531)
Grand Realty
209 1 Avenue Se
Langdon, Alberta
Welcome to this charming property nestled in Langdon, Alberta, offering 0.28 acres of expansive land ripe for development. This prime parcel presents a rare opportunity for dual dwelling construction, catering to developers and investors seeking lucrative ventures in the thriving multi-family housing market. Beyond its strategic location, this property offers a haven for those looking to escape the urban rush and settle in the quaint community of Langdon, just a short distance from Calgary. Boasting five bedrooms in total, this home provides ample space for families. The main floor hosts two generously sized bedrooms, while upstairs, two more bedrooms offer added privacy. Step outside onto the sprawling deck, where you can savor morning tranquility or admire the scenic landscape. Experience the warmth and brightness of the open main floor plan, creating a welcoming atmosphere with lots of natural light. The lower level has a fifth bedroom, 3-piece ensuite and recreational room offering additional space. Outside, the spacious yard is great for outdoor enjoyment. Plenty of room to build your dream garage. Exceptional value! (id:41531)
RE/MAX Key
139 Manora Crescent Ne
Calgary, Alberta
UPDATED Cozy bungalow in Marlborough Park with 1370 SQ FT on main level plus 1299 SQ FT BASEMENT with separate entrance. Stainless steel appliances, Newer furnace , newer Hot water tank. 6 Firealarm... all connected. 4 of them combo. FIVE BEDROOMS TOTAL (3 Bedrooms up with 2 Bedrooms and a den down ). A large living area, gorgeous laminate flooring throughout the entire home including the basement, and updated lighting make this home elegant and modern. A large living room with expansive windows floods the entire home with lots of natural sunlight. The eye immediately draws to the feature Mica stone double-sided woodburning fireplace that is accessible from the living room and formal dining room. The family sized kitchen features the classic look and feel of the natural wood countertops against the hard industrial stainless steel appliances, and soft tones of the glass backsplash. The large center island and plenty of cabinets will help keep your kitchen decluttered. Three bedrooms on the main level and one main 4 pc bath, including the master bedroom that has a 2 pc ensuite. A fully developed basement with 2 more bedrooms, one full bath a family, rec room and a kitchen complete this sweet package! Asphalt shingles were replaced in 2014 and have lots of life left for years to come! Fully fenced south-facing backyard with a double detached garage with additional parking in the back alley. Excellent location on a quiet street. Walking distance to many shops and dining options at the TransCanada Centre with all levels of schooling, public transit, and parks all nearby. Quick access to Trans-Canada Hwy and Stoney Trail will take you to many of Calgary's top destinations! This will make a wonderful home for you and your young family to grow and raise your kids in and a mortgage helper. (id:41531)
Real Estate Professionals Inc.
543 Douglas Glen Boulevard Se
Calgary, Alberta
Welcome to this beautifully presented fully finished, Air conditioned home backing onto greenspace. This home wows from the moment you walk in with its open to above entrance and gorgeous vinyl plank flooring. As you enter further into the home you will love the abundance of natural light and the spacious living room, a great place to relax after a long day! The kitchen has a feature island, quartz counters, corner pantry and lots of counterspace. Entertain in the large dining area or step out onto the massive covered deck for a BBQ. Completing the main floor is a half bath and a laundry room. Upstairs are 3 good sized bedrooms. The huge master overlooks the greenspace and features a walk in closet. there is a great 4 piece ensuite with heated tiled floor and a large vanity with make up desk, soaker tub and a separate shower. Completing this level is a 4 piece family bathroom with skylight. Did I mention that the vinyl plank flooring continues throughout the upper floor? The fully finished basement has a massive family/games room with a dry bar, a 3 piece bathroom and bedroom/office (the window size is not to current code). This home has been beautifully cared for and the back yard is spectacular with the huge covered deck and fabulous shed - a great place to enjoy those summer evenings! There was a new hot water tank installed in 2017 and the roof was serviced by Shake Pro in 2019. This is a great home in a fabulous location, do not miss out! View 3D/Multi Media/Virtual Tour. (id:41531)
RE/MAX First
110 21 Avenue Ne
Calgary, Alberta
Discover the epitome of *maintenance-free* living in the coveted community of Tuxedo Park. This meticulously crafted 4-bedroom, 3.5-bathroom home offers over 2,400 sq. ft. of sophisticated, comfortable living across three beautifully finished levels. Step inside the open concept main floor, designed for seamless entertaining. The kitchen is a chef’s dream, featuring a Dacor gas range, built-in Sub-Zero fridge, hood fan, microwave, and dishwasher. A spacious island with extra storage, granite countertops, a built-in hutch, upgraded plumbing and lighting fixtures, and elegant crown moldings add to the luxurious feel. With tile flooring, a gas fireplace, custom blinds, and vinyl and wood railings, every detail has been thoughtfully considered. A convenient half bathroom completes this level. Upstairs, the primary suite is a private oasis with a luxury 5-piece ensuite bathroom featuring a skylight, toilet/bidet combination, tiled steam shower with 10mm glass, makeup area, and double basins. A large built-in wall unit and hardwood flooring add to the suite’s elegance. Two additional spacious bedrooms share a full bathroom, and the top-floor laundry area includes a built-in desk, bookcases, and drawers for added convenience. The top floor also boasts a dedicated office with a built-in maple desk and bookcases, perfect for working from home. The fully finished basement offers a generous recreation area with a large living room, built-in wine cabinetry, and a wet bar—ideal for movie nights or hosting guests. A fourth bedroom, full bathroom, and cozy in-floor heating provide warmth and comfort year-round. Designed for effortless living, this home is equipped with air conditioning, a built-in vacuum system, reverse osmosis water filtration, a new hot water tank, and a UV light filter added to the furnace. The *maintenance-free* backyard is perfect for relaxing without the hassle of yard work, while the Vivint alarm system provides peace of mind and control via the app. To com plement the thoughtful interior design, the heated and insulated double detached garage ensures your vehicles are protected year-round. Exposed aggregate concrete front steps and sidewalks add both durability and style, while matching vinyl-clad low windows enhance the home's exterior. Don't miss this rare opportunity to own a meticulously designed gem in Tuxedo Park. Contact us today to schedule your private viewing and start living the *maintenance-free* lifestyle you've always dreamed of! (id:41531)
RE/MAX Real Estate (Central)
Real Broker
No Favourites Found
