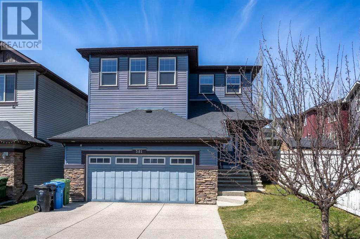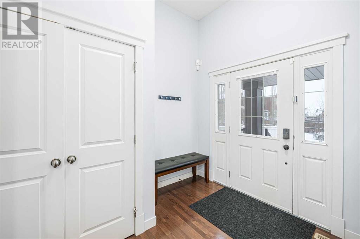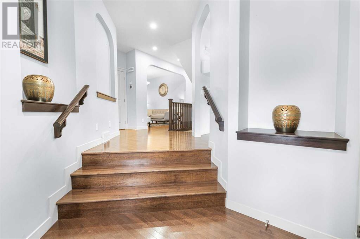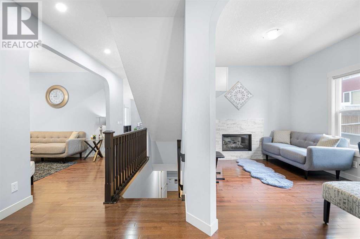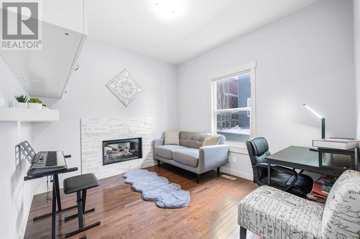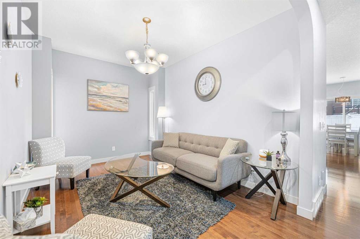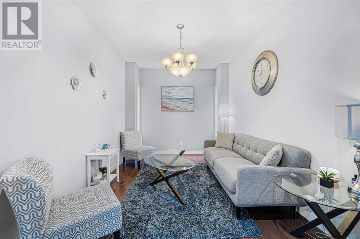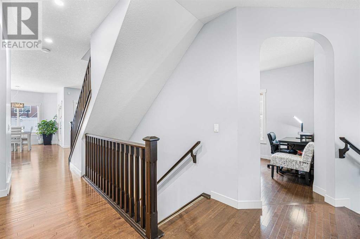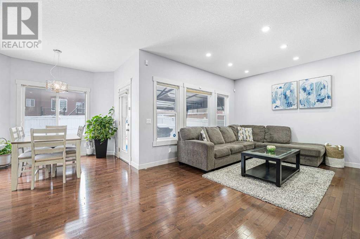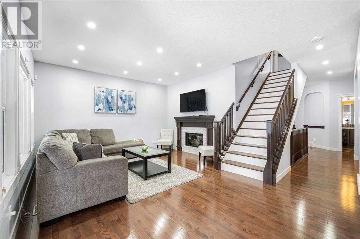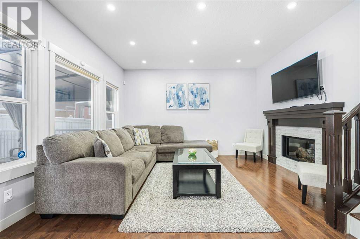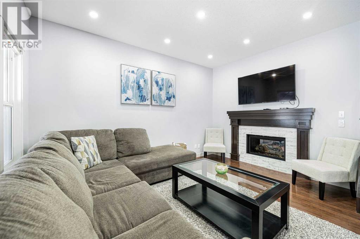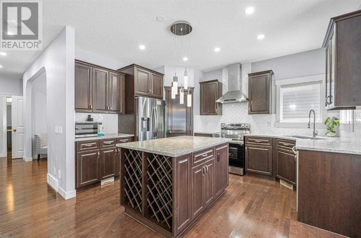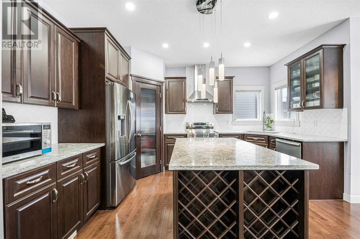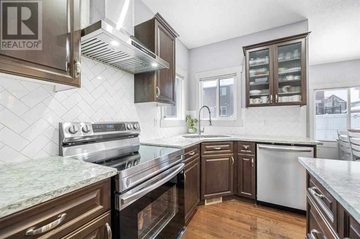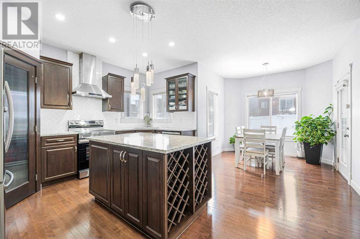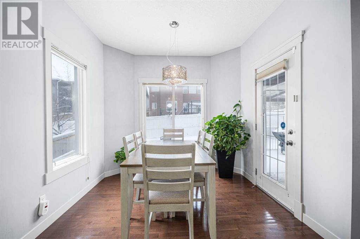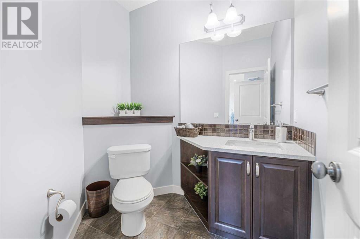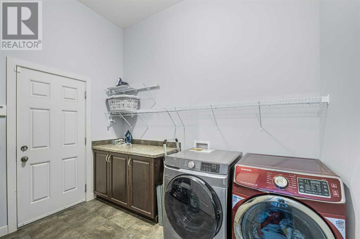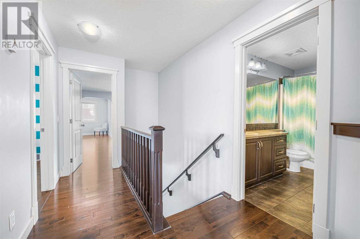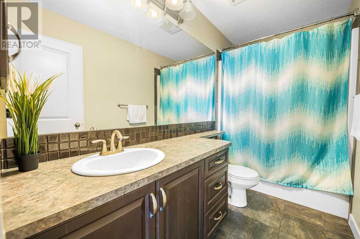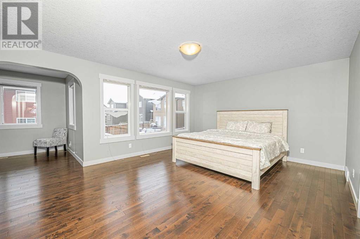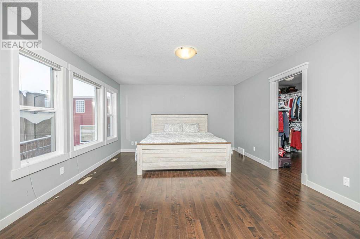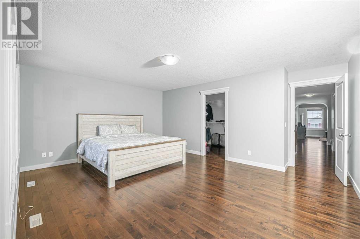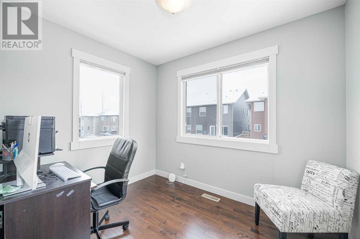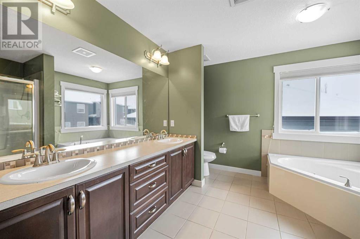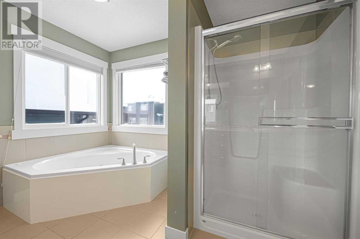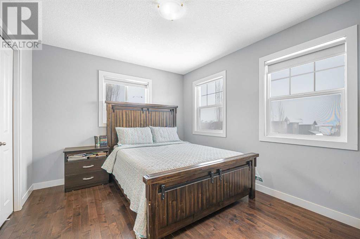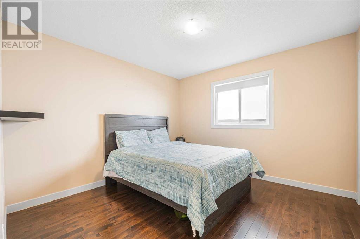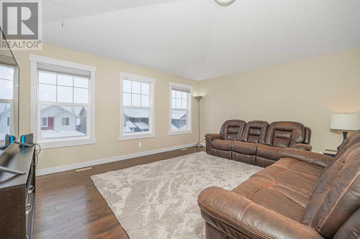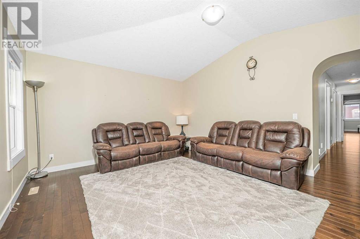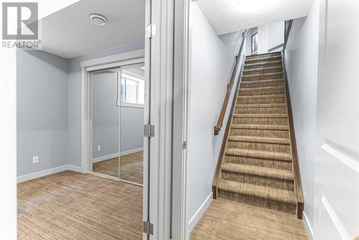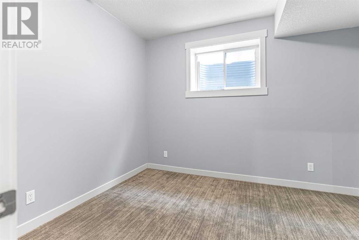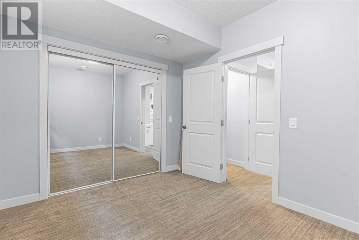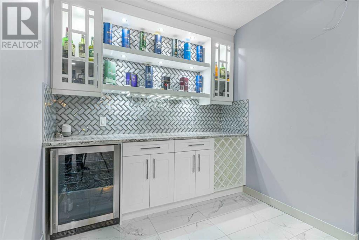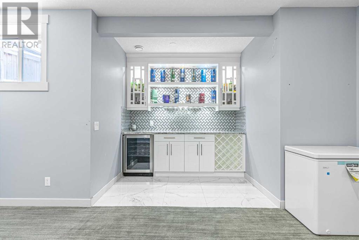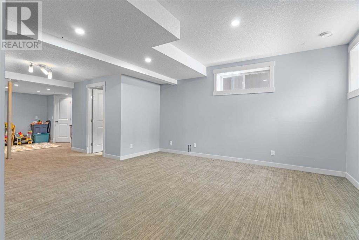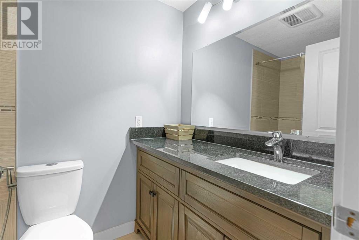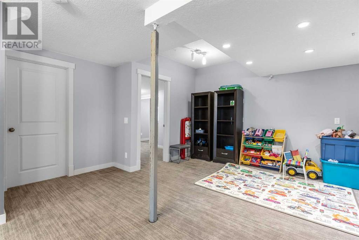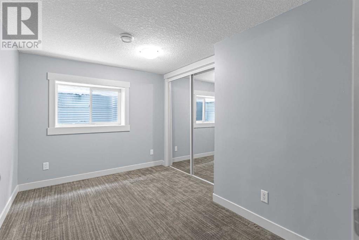6 Bedroom
4 Bathroom
2671.95 sqft
Fireplace
Central Air Conditioning
Forced Air
Landscaped
$889,000
Discover the home you didn't know you were waiting for! This stunning 6-bedroom home, spanning over 3,000 sqft, graces a tranquil street and is enveloped by wonderful neighbours. Just steps away from picturesque walking paths, transit, playground, and a vibrant park , this property promises not just a home but a thriving community lifestyle. This home welcomes & impresses from your first step in the front door w/ formal living room, a good size office with two sided fireplace. A bright open floor plan with expansive windows offering immense sunlight. Step into culinary in the gourmet kitchen adorned with upgraded stainless appliances, granite counters, and a central island designed for seamless entertaining. This kitchen is not just a space for cooking; it's a stylish and functional hub to elevate your dining and entertaining experience. Indulge in the ultimate comfort within the master bedroom, a spacious retreat that boasts a walk-in closet and a master en-suite. Pamper yourself in the well-appointed space featuring his and her vanities and a large corner tub. The thoughtfully designed upper floor goes beyond with the inclusion of a BONUS room and 4 bedrooms, ensuring every inch of this home is crafted for both relaxation and practical living. The FULLY FINISHED BASEMENT has 2 good sized bedroom, full bath and a family room perfect for making memories or a spot to relax and watch your favourite movie. This home comes complete with a well-maintained WEST FACING backyard and a large deck with gazebo. BONUS FEATURE: Central Air Conditioning unit so no more sweaty nights or sticky afternoons. A truly amazing location with all the amenities just minutes away. The only thing missing from this home is YOU! **VIRTUAL TOUR AVAILABLE** (id:41531)
Property Details
|
MLS® Number
|
A2129803 |
|
Property Type
|
Single Family |
|
Community Name
|
Evanston |
|
Amenities Near By
|
Park, Playground |
|
Parking Space Total
|
4 |
|
Plan
|
0713439 |
|
Structure
|
Deck |
Building
|
Bathroom Total
|
4 |
|
Bedrooms Above Ground
|
4 |
|
Bedrooms Below Ground
|
2 |
|
Bedrooms Total
|
6 |
|
Appliances
|
Washer, Refrigerator, Dishwasher, Stove, Dryer, Hood Fan |
|
Basement Development
|
Finished |
|
Basement Type
|
Full (finished) |
|
Constructed Date
|
2008 |
|
Construction Material
|
Poured Concrete, Wood Frame |
|
Construction Style Attachment
|
Detached |
|
Cooling Type
|
Central Air Conditioning |
|
Exterior Finish
|
Concrete |
|
Fireplace Present
|
Yes |
|
Fireplace Total
|
1 |
|
Flooring Type
|
Carpeted, Ceramic Tile, Hardwood |
|
Foundation Type
|
Poured Concrete |
|
Half Bath Total
|
1 |
|
Heating Type
|
Forced Air |
|
Stories Total
|
2 |
|
Size Interior
|
2671.95 Sqft |
|
Total Finished Area
|
2671.95 Sqft |
|
Type
|
House |
Parking
Land
|
Acreage
|
No |
|
Fence Type
|
Fence |
|
Land Amenities
|
Park, Playground |
|
Landscape Features
|
Landscaped |
|
Size Depth
|
3499 M |
|
Size Frontage
|
11.6 M |
|
Size Irregular
|
406.00 |
|
Size Total
|
406 M2|4,051 - 7,250 Sqft |
|
Size Total Text
|
406 M2|4,051 - 7,250 Sqft |
|
Zoning Description
|
R-1 |
Rooms
| Level |
Type |
Length |
Width |
Dimensions |
|
Basement |
4pc Bathroom |
|
|
5.00 Ft x 7.58 Ft |
|
Basement |
Bedroom |
|
|
11.50 Ft x 8.25 Ft |
|
Basement |
Bedroom |
|
|
9.42 Ft x 11.00 Ft |
|
Basement |
Recreational, Games Room |
|
|
18.17 Ft x 33.83 Ft |
|
Main Level |
2pc Bathroom |
|
|
7.00 Ft x 6.17 Ft |
|
Main Level |
Dining Room |
|
|
9.42 Ft x 8.00 Ft |
|
Main Level |
Family Room |
|
|
12.75 Ft x 9.50 Ft |
|
Main Level |
Foyer |
|
|
11.42 Ft x 11.17 Ft |
|
Main Level |
Kitchen |
|
|
14.92 Ft x 13.83 Ft |
|
Main Level |
Laundry Room |
|
|
8.67 Ft x 10.33 Ft |
|
Main Level |
Living Room |
|
|
14.08 Ft x 13.83 Ft |
|
Main Level |
Living Room |
|
|
9.92 Ft x 13.33 Ft |
|
Upper Level |
4pc Bathroom |
|
|
10.00 Ft x 4.92 Ft |
|
Upper Level |
5pc Bathroom |
|
|
11.00 Ft x 10.50 Ft |
|
Upper Level |
Bedroom |
|
|
12.33 Ft x 10.00 Ft |
|
Upper Level |
Bedroom |
|
|
11.00 Ft x 10.17 Ft |
|
Upper Level |
Bedroom |
|
|
10.92 Ft x 11.17 Ft |
|
Upper Level |
Den |
|
|
9.42 Ft x 7.50 Ft |
|
Upper Level |
Bonus Room |
|
|
16.33 Ft x 13.17 Ft |
|
Upper Level |
Primary Bedroom |
|
|
17.67 Ft x 15.75 Ft |
https://www.realtor.ca/real-estate/26858598/381-evanspark-circle-nw-calgary-evanston
