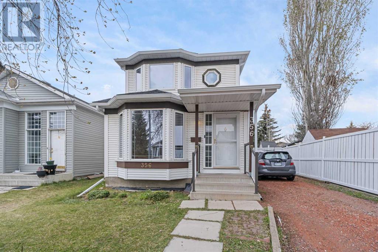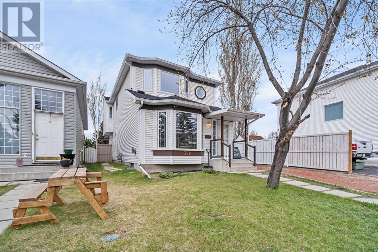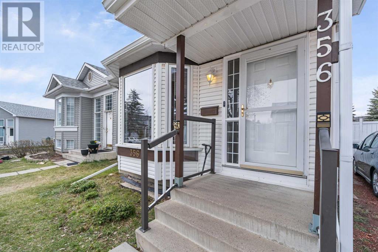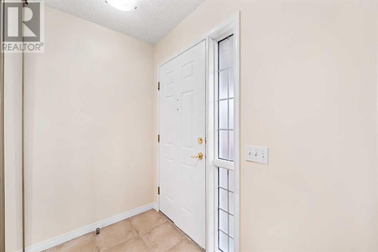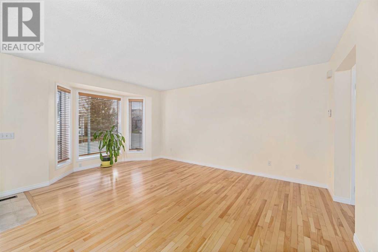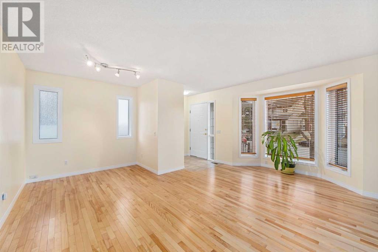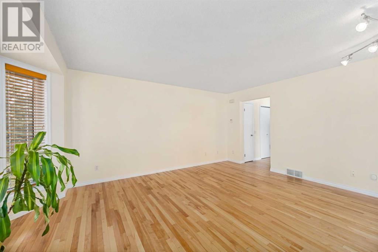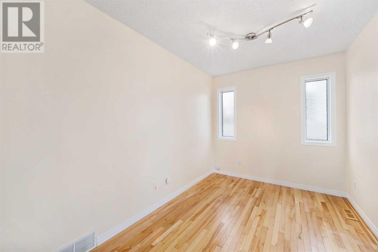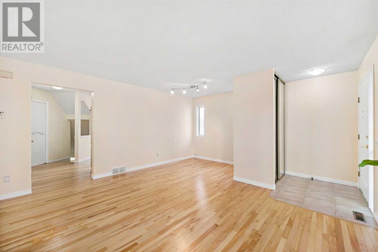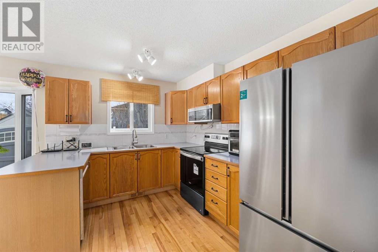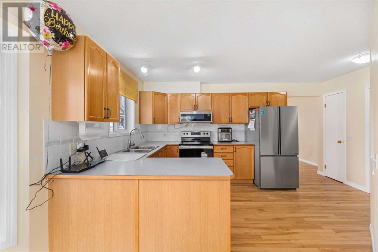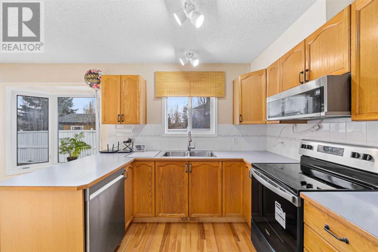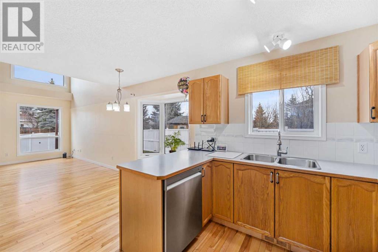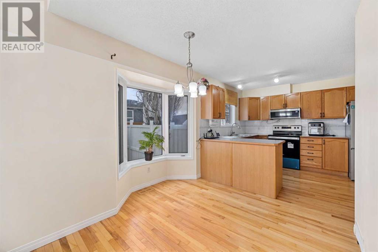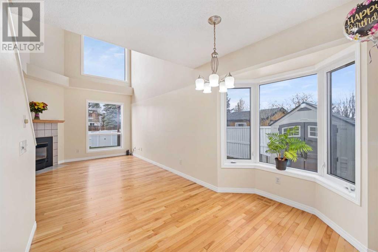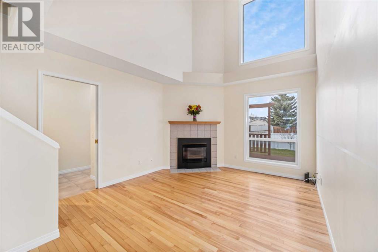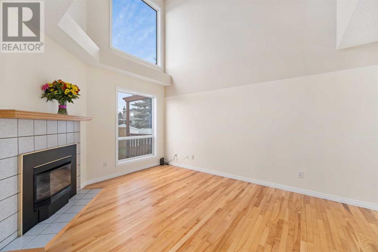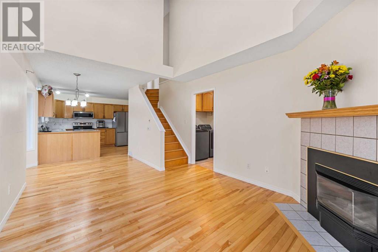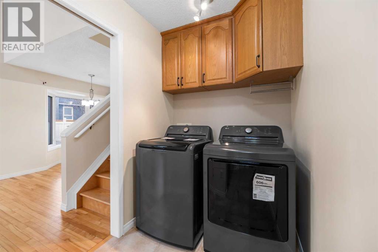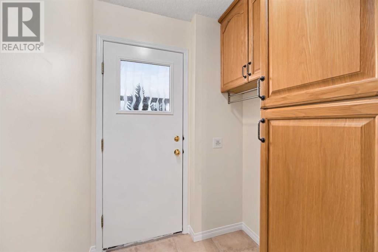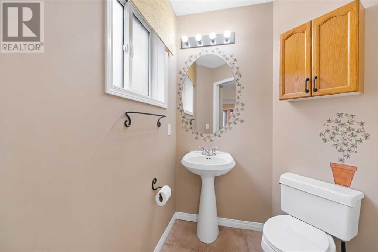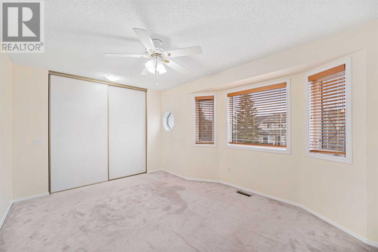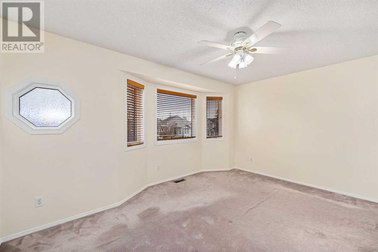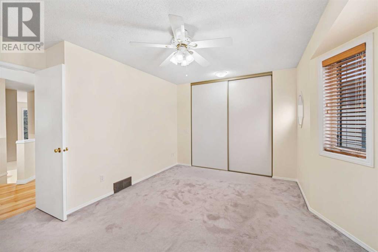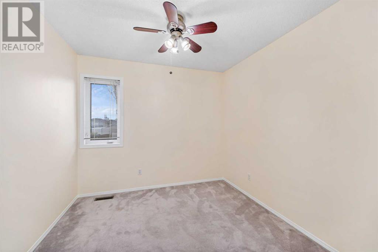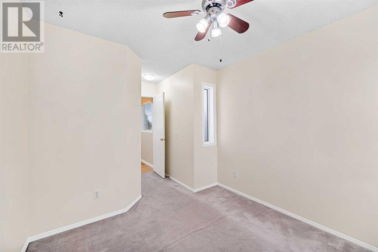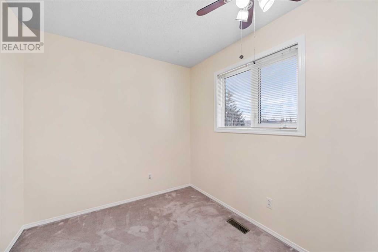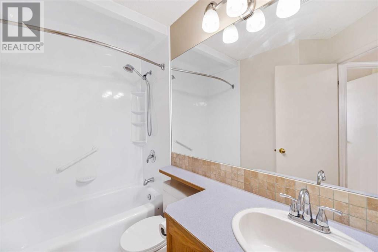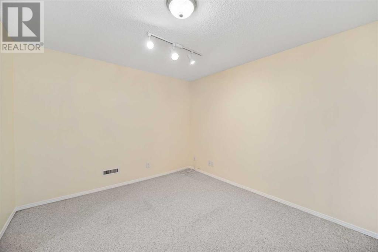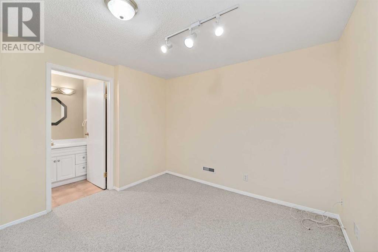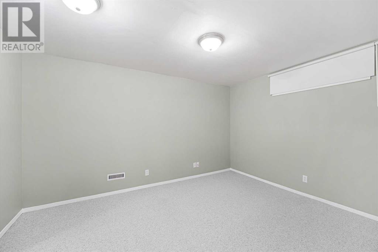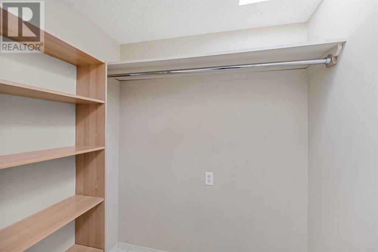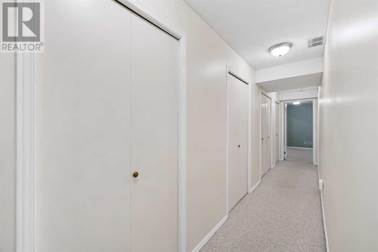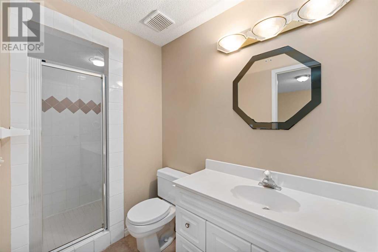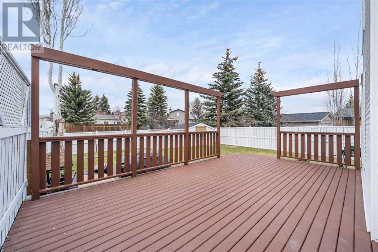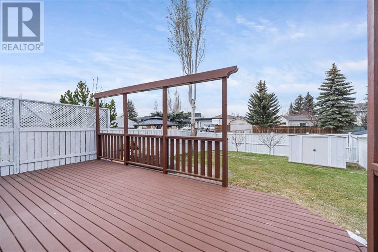4 Bedroom
3 Bathroom
1476 sqft
Fireplace
None
Forced Air
$645,900
WELCOME to this well maintained property in the quiet Riverbend community; 4 BEDROOMS (3+1 ); backing onto a green space & has walking paths that goes all the way to Carburn Park . As you step inside , you're greeted by the sense of warmth and inviting ambiance that flows throughout; Main floor features GLEAMING HARDWOOD FLOORING ,FRESHLY PAINTED WALLS ; BRIGHT LIVING ROOM ,KITCHEN has NUMEROUS CUPBOARDS AND SPACIOUS COUNTERTOPS ; a family room with Fireplace has CATHEDRAL CEILING with TONS OF NATURAL LIGHT ; main floor LAUNDRY comes with NUMEROUS CABINETS - it has access to a DECK w/ NATURAL GAS HOOK UP BBQ, BACKYARD IS REALLY HUGE w/ 3 STORAGE SHEDS rarely seen in a home of this size ; Property has off street parking on the side drive , gravel parking pad provides more room for vehicles ( 3 cars) leading to a future double detached garage ; A GREAT SIZE MASTER BEDROOM , 2 OTHER BEDROOMS and 4 pc BATHROOM complete the Upper level ; The basement offers a RECREATION ROOM /OFFICE , 1 HUGE BEDROOM , 3pc BATHROOM , UTILITY ROOM and AMPLE STORAGE/lot of shelvings . Upgrades includes ASPHALT SHINGLES (2024) , VINYL SIDINGS ( 2024) , ALL STAINLESS/ BLACK APPLIANCES ARE NEWER; LOCATION: Riverbend is considered INNER CITY LIVING – as it a 20 mins drive from DOWNTOWN CALGARY and minutes away from ALL MAIN ROADWAYS – Glenmore Trail, Deerfoot & the RING ROAD. Close to Community Schools, Playgrounds, Bike Paths by the River, Shopping, Quarry Park , and YMCA , and you’ll benefit from the future Green line LRT station in the community. Call you favourite Realtor to VIEW TODAY ! (id:41531)
Property Details
|
MLS® Number
|
A2129342 |
|
Property Type
|
Single Family |
|
Community Name
|
Riverbend |
|
Amenities Near By
|
Golf Course, Playground |
|
Community Features
|
Golf Course Development |
|
Features
|
See Remarks, No Animal Home, No Smoking Home, Level |
|
Parking Space Total
|
3 |
|
Plan
|
9210592 |
|
Structure
|
Deck |
Building
|
Bathroom Total
|
3 |
|
Bedrooms Above Ground
|
3 |
|
Bedrooms Below Ground
|
1 |
|
Bedrooms Total
|
4 |
|
Appliances
|
Refrigerator, Dishwasher, Stove, Microwave Range Hood Combo, Window Coverings, Washer & Dryer |
|
Basement Development
|
Finished |
|
Basement Type
|
Full (finished) |
|
Constructed Date
|
1992 |
|
Construction Material
|
Wood Frame |
|
Construction Style Attachment
|
Detached |
|
Cooling Type
|
None |
|
Exterior Finish
|
Vinyl Siding |
|
Fireplace Present
|
Yes |
|
Fireplace Total
|
1 |
|
Flooring Type
|
Carpeted, Ceramic Tile, Hardwood |
|
Foundation Type
|
Poured Concrete |
|
Half Bath Total
|
1 |
|
Heating Fuel
|
Natural Gas |
|
Heating Type
|
Forced Air |
|
Stories Total
|
2 |
|
Size Interior
|
1476 Sqft |
|
Total Finished Area
|
1476 Sqft |
|
Type
|
House |
Parking
Land
|
Acreage
|
No |
|
Fence Type
|
Fence |
|
Land Amenities
|
Golf Course, Playground |
|
Size Frontage
|
8.33 M |
|
Size Irregular
|
463.00 |
|
Size Total
|
463 M2|4,051 - 7,250 Sqft |
|
Size Total Text
|
463 M2|4,051 - 7,250 Sqft |
|
Zoning Description
|
R-c2 |
Rooms
| Level |
Type |
Length |
Width |
Dimensions |
|
Basement |
Family Room |
|
|
10.42 Ft x 10.08 Ft |
|
Basement |
Bedroom |
|
|
13.42 Ft x 9.92 Ft |
|
Basement |
3pc Bathroom |
|
|
9.92 Ft x 4.42 Ft |
|
Main Level |
Living Room |
|
|
16.92 Ft x 11.17 Ft |
|
Main Level |
Kitchen |
|
|
11.42 Ft x 9.17 Ft |
|
Main Level |
Dining Room |
|
|
7.92 Ft x 7.67 Ft |
|
Main Level |
Family Room |
|
|
15.17 Ft x 11.25 Ft |
|
Main Level |
2pc Bathroom |
|
|
5.17 Ft x 5.00 Ft |
|
Main Level |
Breakfast |
|
|
9.50 Ft x 6.75 Ft |
|
Upper Level |
Primary Bedroom |
|
|
14.58 Ft x 9.92 Ft |
|
Upper Level |
Bedroom |
|
|
9.25 Ft x 8.92 Ft |
|
Upper Level |
4pc Bathroom |
|
|
9.00 Ft x 4.92 Ft |
|
Upper Level |
Bedroom |
|
|
8.92 Ft x 7.92 Ft |
https://www.realtor.ca/real-estate/26858592/356-river-rock-circle-se-calgary-riverbend
