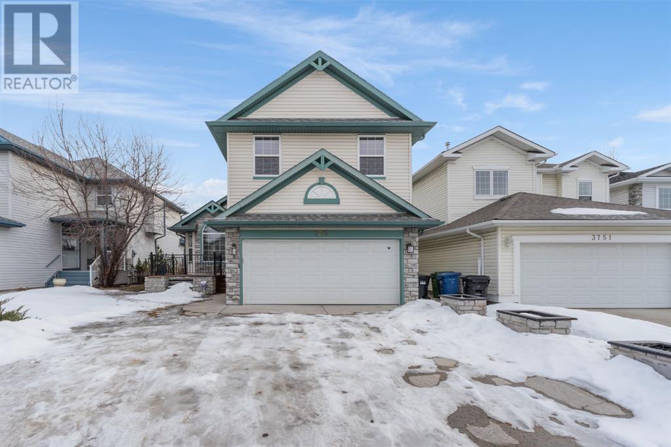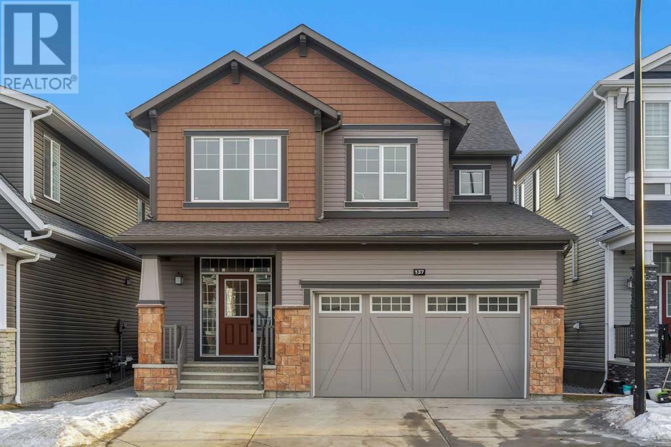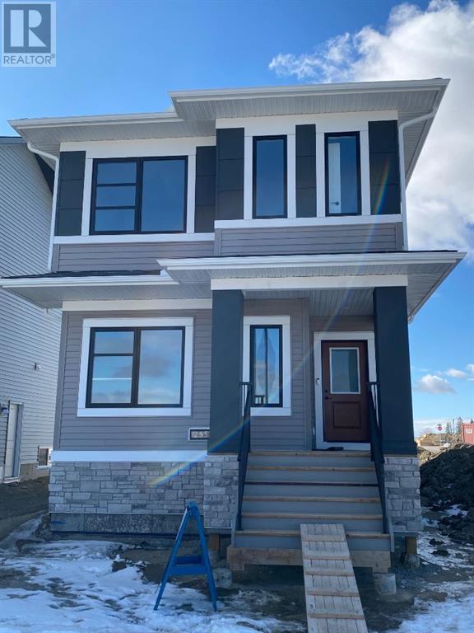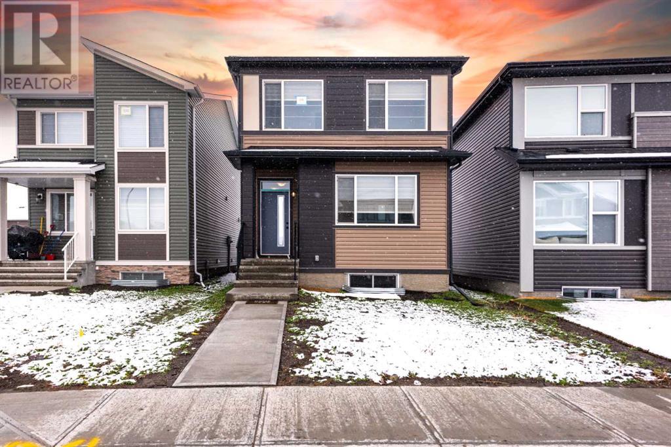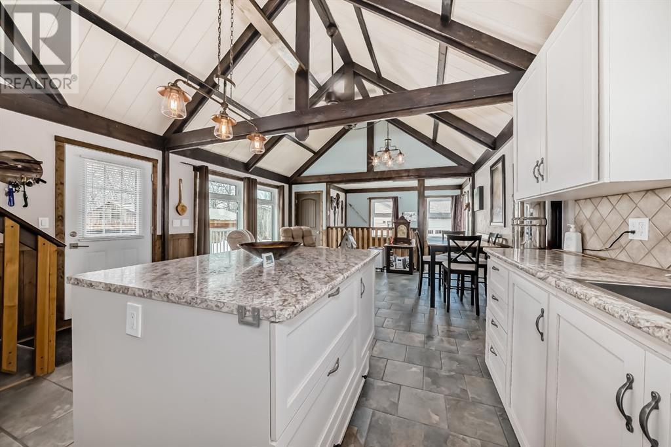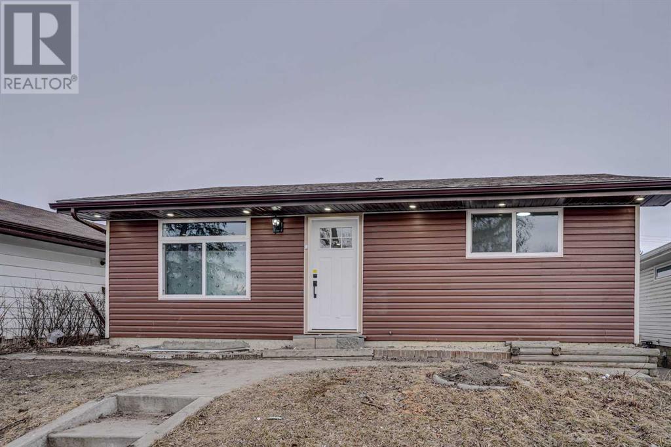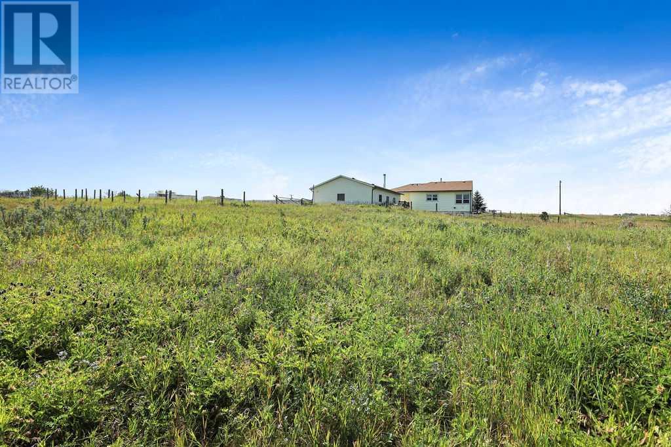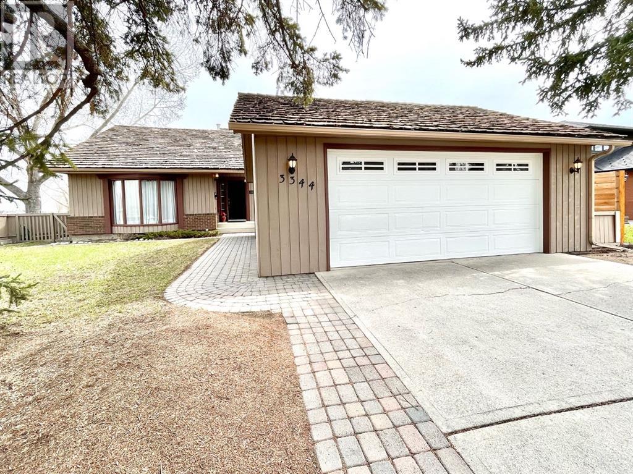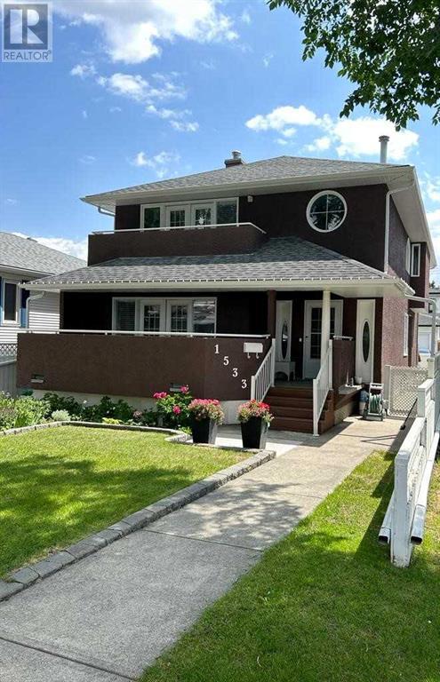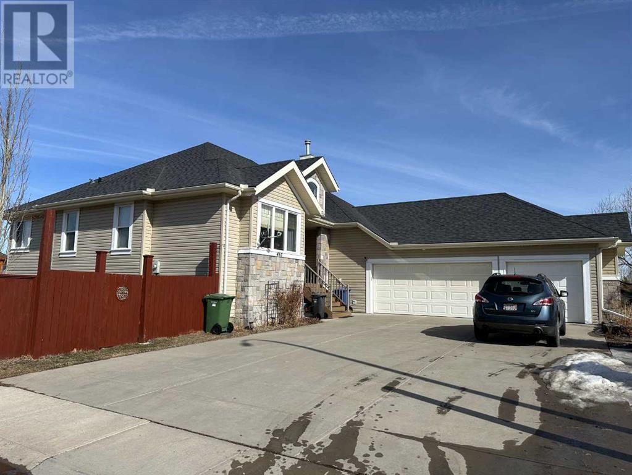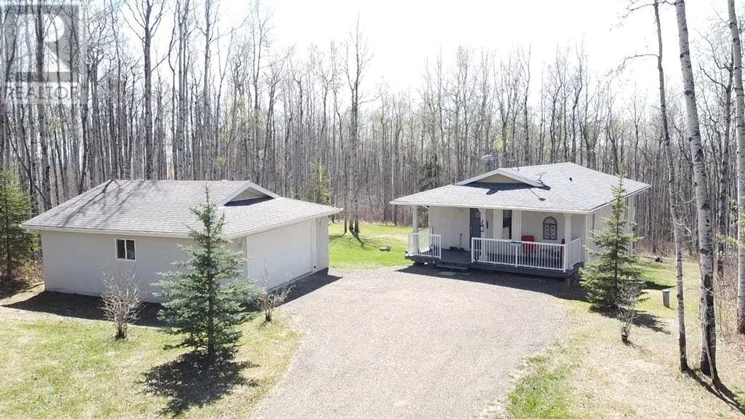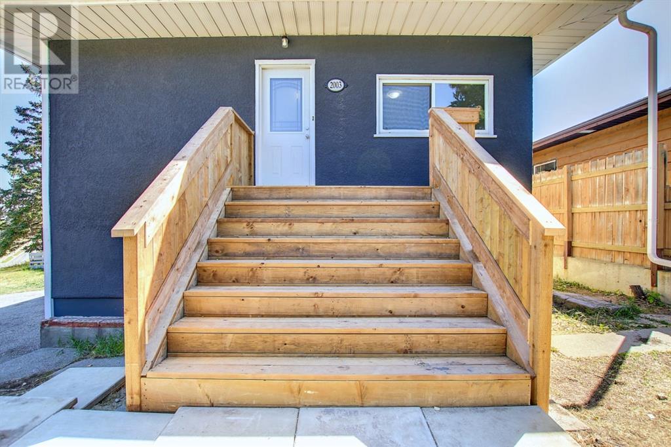Calgary Real Estate Agency
LOADING
3755 Douglas Ridge Link Se
Calgary, Alberta
LOCATION, LOCATION, LOCATION! Incredible one and a Half storey Home nestled on a quiet mature street in the sought-after area of Douglasdale, a massive North facing lot. this location is one of the best in the community. With 6 beds/3.5 baths, oversized Double garage, and Almost 3000 SQFT of developed space, this beautiful Newly Renovated home is move in ready and checks all the boxes on the inside! Main floor features spacious kitchen with Quartz countertops, Center island, stainless steel appliances including Electric Stove, loads of impressive Customized Cabinetry and lovely bright nook space. Kitchen opens up to great room area with a gas fireplace And a Vaulted Ceiling, perfect for entertaining guests.main floor den Offers a Good Office/Hobby Place, ,with half bath and laundry room.A Masters Bedroom with 5 ensuite Bathroom with JETTED Tub and a Huge walk in Closet complete this level. Stunning Wood tone Vinyl Planks used in staircase leading you the upper floor where you will find a decent Room with own living area and luxurious 4 piece Bathroom. The lower level is fully finished with massive great room space and another Fireplace!this Level also Offers 4 more bedrooms and an extra Recreation room fits for Yoga Room/Home Gym. This home was made for entertaining with incredible outdoor space including fabulous Front Porch area , and an Open Deck at the back. Outstanding Mature landscaping, Newer Windows and a $100,000 worth of Renovations Including NEW Roof Gives more value to this Home. Close to shopping, schools, walking paths and easy access to Deerfoot! Amazing family home! (id:41531)
Exp Realty
137 Cityside Road Ne
Calgary, Alberta
Welcome to this exquisite 4-bedroom, 3.5-bathroom home nestled in the highly sought-after community of Cityscape in Northeast Calgary. Boasting 2162 square feet of living space, this residence offers a seamless blend of comfort and style. Step inside to discover a captivating open floor plan accentuated by high ceilings and luxurious LVP plank flooring. The amazing kitchen is a culinary haven, complete with full height cabinets, quartz countertops, and a walk-in pantry, while the adjoining dining room provides the perfect backdrop for hosting gatherings with loved ones. Relax and unwind in the spacious living room, bathed in natural light pouring through the large windows. Upstairs, a loft area offers additional space for work or play, while the upper-level laundry room adds convenience to daily routines. Retreat to the primary bedroom featuring a lavish 5pc ensuite bathroom with quartz countertops. Two other bedrooms are also good sized for comfortable living . Downstairs, the illegal basement suite with a separate entrance offers flexibility for personal living or a rental option that can help with the mortgage, boasting a big rec room, Kitchen, bedroom and a full bathroom. Outside, the fully fenced backyard and expansive deck create an inviting outdoor oasis for entertaining or simply enjoying the serene surroundings. With a front attached double garage completing the package, this home offers unparalleled comfort and convenience in one of Calgary's most desirable neighborhoods. Don't miss the opportunity to make it yours! (id:41531)
Prep Realty
255 Vista Road
Crossfield, Alberta
This beautiful McKee "built green" home located in Vista Crossing is exactly what you've been looking for! A spacious 3-bedroom home with an upper floor bonus room, a main floor den/office, and a side entrance to the basement. In a quaint and inviting setting, it truly is a dream family home. The kitchen features a large kitchen, pot drawers, quartz countertops, stainless steel appliances, and a large pantry. Luxury vinyl plank throughout the main floor, large windows for lots of natural light and designer detailing adds to the charm! Upstairs, the owner's suite includes a walk-in closet and ensuite along with two additional bedrooms, a full bathroom, laundry room and bonus room. This home is close to schools, playgrounds, and more! There's so much included in this brand new home! (id:41531)
Manor Real Estate Ltd.
146 Wolf Creek Rise Se
Calgary, Alberta
Back to Market Due to Financing !! Welcome to this beautifull 2023 Fully Upgraded house in very beautifull community of Wolf Willow. This House offer you a huge lot with bigger background also Very close to the dog park and River. you will immediately be impressed by entry as you enter you see a full bedroom and Bathroom on the main floor. Fully upgraded kitchen has gas stove, quartz granite, Double door fridge. Big windows in the kitchen and in the bedrooms. The 2nd level boasts 3 bedrooms, convenient laundry & Master Bedroom offering a PRIVATE EN SUITE with a spacious shower & Walk in Closet. Basement has seprate entrance and waiting for your ideas to make it look more beautifull. Enjoy the lifestyle you & your family deserve in a wonderful Community you will enjoy for a lifetime! Call your favorite realtor today to book your showing. (id:41531)
Prep Realty
3 Kaylee Crescent
White Sands, Alberta
Welcome to your private retreat in the Summer Village of White Sands! Nestled in a cul-de-sac a short walk from the sandy shores, this charming year-round home offers the perfect blend of comfort, convenience, and lake living.As you approach, the allure of this property is evident with its lush, private yard enveloped by mature trees ensuring both privacy and space. Ample parking welcomes you, with additional storage available in the sheds for all your beach gear and outdoor equipment.Stepping inside, you're greeted by the inviting warmth of vaulted ceilings on the main floor, creating an airy and spacious atmosphere. This level boasts two cozy bedrooms and a 3 piece bathroom.The bright and functional kitchen is adjacent to the eating area which is complete with views of the lush surroundings.Ascending to the loft, currently utilized as a bedroom, the possibilities are endless. Transform this versatile space into a serene retreat, a home office, or a creative studio - let your imagination soar.Downstairs, the full basement, with 9 foot ceilings, provides additional living space with a third bedroom and 2 piece bathroom, ideal for extended family visits or as a private sanctuary. A storage room ensures organizational ease, and a large utility room/laundry room to finish it off. The heated oversized double detached garage offers not only ample space for vehicles but also a convenient bathroom, storage room, and workbench with cabinets - perfect for DIY enthusiasts and hobbyists alike.Outside, a covered gazebo invites al fresco dining and relaxation, sheltered from the elements yet still immersed in nature's beauty. Whether hosting summer barbecues or simply unwinding with a book, this outdoor oasis promises endless enjoyment.Experience living in White Sands - where every day feels like a vacation and every moment is infused with the tranquility of lakeside living. Don't miss your chance to call this property home. Only 20 minutes to Stettler and 2 hours from C algary & Edmonton. Schedule your showing today! (id:41531)
RE/MAX Key
26 Dovercliffe Close Se
Calgary, Alberta
FULLY RENOVATED HOUSE IN THE HEART OF DOVER. 3 BEDROOM ON THE MAIN FLOOR. BEAUTIFUL KITCHEN AND BATHROOM. FULLY UPGRADED. LVP IN THE MAIN FLOOR AND GORGEOUS FIREPLACE FULLY FINISHED BASEMENT WITH 2 BEDR00M WITH WET BAR. BRAND NEW ROOF AND ALSO NEW WINDOWS. GARAGE IS ALSO HEATED. CALL YOUR FAVOURITE REALTOR. (id:41531)
First Place Realty
64235 266 Avenue E
Rural Foothills County, Alberta
Have you always dreamed of living on an acreage with your horses? Do you still need to be close to Calgary for work? Do you have a modest budget? This could be the home for you! Welcome to this newly subdivided 5 acre parcel with a 1,078 sqft bungalow and triple car garage. Located only a short 15 minute drive from South Health Campus, but once you are out in the fields and rolling hills, it feels miles and miles away. The home is a modest bungalow that was moved onto the property from Mount Royal in 1994. The nice open family room and dining room area feature large west facing windows for a great view, and an electric fireplace. The central kitchen is conveniently located with access to the front hall, back door, and dining room, and appointed with a window overlooking the yard. Originally a 3 bedroom home, one wall was removed (and could easily be put back in) to create a larger primary bedroom, and now a 2 bedroom home. The main floor is completed with a 4-piece bathroom. An unfinished basement offers so much potential with another 1,078 sqft of useable space. There is also an entrance on this level at grade for easy access to the backyard and fire pit. The triple car garage provides plenty of space for parking, storage and tinkering. Surrounded by 5 acres of beauty, space and unlimited possibility. Property being sold as is. If this is your dream, book a showing with your favourite agent right now! (id:41531)
Cir Realty
3344 Palliser Drive Sw
Calgary, Alberta
Fantastic panoramic views of South Glenmore Park from this meticulously maintained five-level split residence with over 2400 square feet of developed living space that also sides onto a greenbelt. As you approach the home, there is mature landscaping framed by several majestic trees. Outback, a paver patio is surrounded by lush greenery, providing the perfect spot for enjoying those warm summer evenings. Stepping inside, you're welcomed into a spacious living room adorned with a vaulted ceiling. The north side of the house boasts numerous windows, allowing natural light to stream in and illuminate the space, while offering panoramic views of the surrounding greenery. A highlight of the living space is the bonus room mezzanine, overlooking the living room, providing a versatile flex-room. This unique feature adds interest and further enhances the sense of spaciousness within the home. Adjacent to the living room, a formal dining area awaits. The well-appointed kitchen offers plenty of cabinetry, counter space and a place for a kitchen table set. The house boasts five bedrooms, each offering its own sanctuary of comfort and privacy. The primary bedroom, in particular, stands out for its grand size, boasting an ensuite bathroom and ample closet spaces. On the lower level, there is a very spacious family room, complete with a brick wood-burning fireplace and lots of room for a large sectional and home theatre. Plenty of storage areas throughout the house ensure that organization is effortless and clutter-free. A 24x24 garage and a spacious driveway offer ample parking. The schools nearby offer the International Baccalaureate and G.A.T.E programs. As well, views of the waters of Glenmore Reservoir can be seen from the balconies. (id:41531)
Cir Realty
1533 19 Avenue Nw
Calgary, Alberta
Welcome to the family friendly neighborhood of Capitol Hill. This charming 2 storey home offer wide open plan with grand circular staircase open to all floors, hardwood floor and tile throughout the main floor. Amazing Kitchen & island, breakfast nook, High end appliances. Formal dining room with 3 way fireplace separated the very spacious living room. Upper floor boasts a loft/office and bonus room. Master bedroom with 5 pcs ensuite and walk-in closet. Another bedroom with ensuite, walk-in closet and double door to balcony. Basement is fully developed with laundry room, bedroom, game room, family room with fireplace. Total over 3200 sq. ft developed living space. Soffits, Eavestrough, Downspouts replaced in 2020. Poly B plumbing replaced in 2021. 2 newer furnaces (installed 2023), 2 water heaters. Front Porch, sunny south deck, double garage & RV parking. Close to transit, playground, with all amenities close by. This is the family home you have been waiting for. Don't miss out. Call your favourite REALTOR to book your private tour. (id:41531)
Skyrock
453 Boulder Creek Way Se
Langdon, Alberta
Nestled on a corner lot, this south-facing bungalow with over 4,000 Square Feet of living space and triple attached garage offers the ultimate in comfort and luxury. As you step into the home you will notice the spacious foyer with high ceiling featuring a top of the line chandelier. Immediately you will be greeted with a vast open floor plan featuring a recently installed solid (3 ¼ inch) hardwood floor throughout the main level. Spacious living room with gas fireplace with a floor-to-ceiling, wall-to-wall stone accent wall. Gourmet kitchen with newer stainless steel appliances and black granite countertops and breakfast bar adjacent to dining area with access to recently updated and expanded multi-level sundeck with composite planks. The yard is fenced and fully landscaped with a concrete patio and a second-deck featuring a newer gazebo. As you walk back into the house explore the 3 spacious bedrooms with the primary bedroom featuring a 5-piece ensuite with separate 2 person shower and walk-in closet. The second bedroom can be utilized as a flex room, which may include an office, library, or home business. The main 4-piece bath is conveniently located across the third bedroom. Main level laundry with access to attached triple-car garage. The basement is fully and professionally finished boasting 9ft ceilings with 2 large bedrooms, a 4-piece bathroom, large storage room, and a huge space for your entertainment. Seize the opportunity to call this stunning property your home! (id:41531)
Cir Realty
37, 423002 Range Road 10
Rural Ponoka County, Alberta
Excellent New Price!! Welcome to Aspen Hills at Gull Lake! Perched up on the hill, overlooking the Gull Lake. This summer enjoy the Boat launch and Beach, only minutes away, private property is surrounded by mature trees and behind gated community. Home is presented with total developed sq. footage of 1800 which includes the Walk-Out Basement. Featuring 9’ ceilings and Modern décor and Illuminated with plenty of Natural Light. Main level was redesigned and modernized boasting Original Hardwood Flooring, Open concept design encompassing a Larger Primary Suite, huge Walk-in closet, Country kitchen with Natural sun shining through, plus 2-Stone gas FIREPLACES. Mechanical was Upgraded: Furnaces, Wiring, Plumbing and more. Drilled well with Good Water, Septic tank and field. Enjoy the OVERSIZED Double Garage for the cars, trucks or toys and workspace. SURROUNDED BY NATURE, the area is full of a local Moose, Deer, variety of Birds and more for year-round enjoyment. Great Value All Year round! (id:41531)
RE/MAX Irealty Innovations
2003 62 Avenue Se
Calgary, Alberta
Beautiful Bi-level house over 1300 Sqft .Corner house in the Ogden right at the corner of Millican Road . Open concept, Fully Renovated house main floor offers 3 bedroom . Master bedroom has 5 pieces En-suite and another 2 good size bedrooms. Basement has 3 bedroom and washroom . Basement has its own laundry and separate entrance. Main floor and the basement has separate utilities meters. Legal up and down. Call your favorite Realtor to schedule the private viewing. 24 hrs. Notice required (id:41531)
Maxwell Central
No Favourites Found
